A foundation and partial superstructure permit has been issued for a new 23-story high rise at 808 N Cleveland Avenue in Near North Side. The nearly 300,000-square-foot mixed-use building will replace a vacant lot on the block bound by Cambridge, Chicago, and Cleveland Avenues.
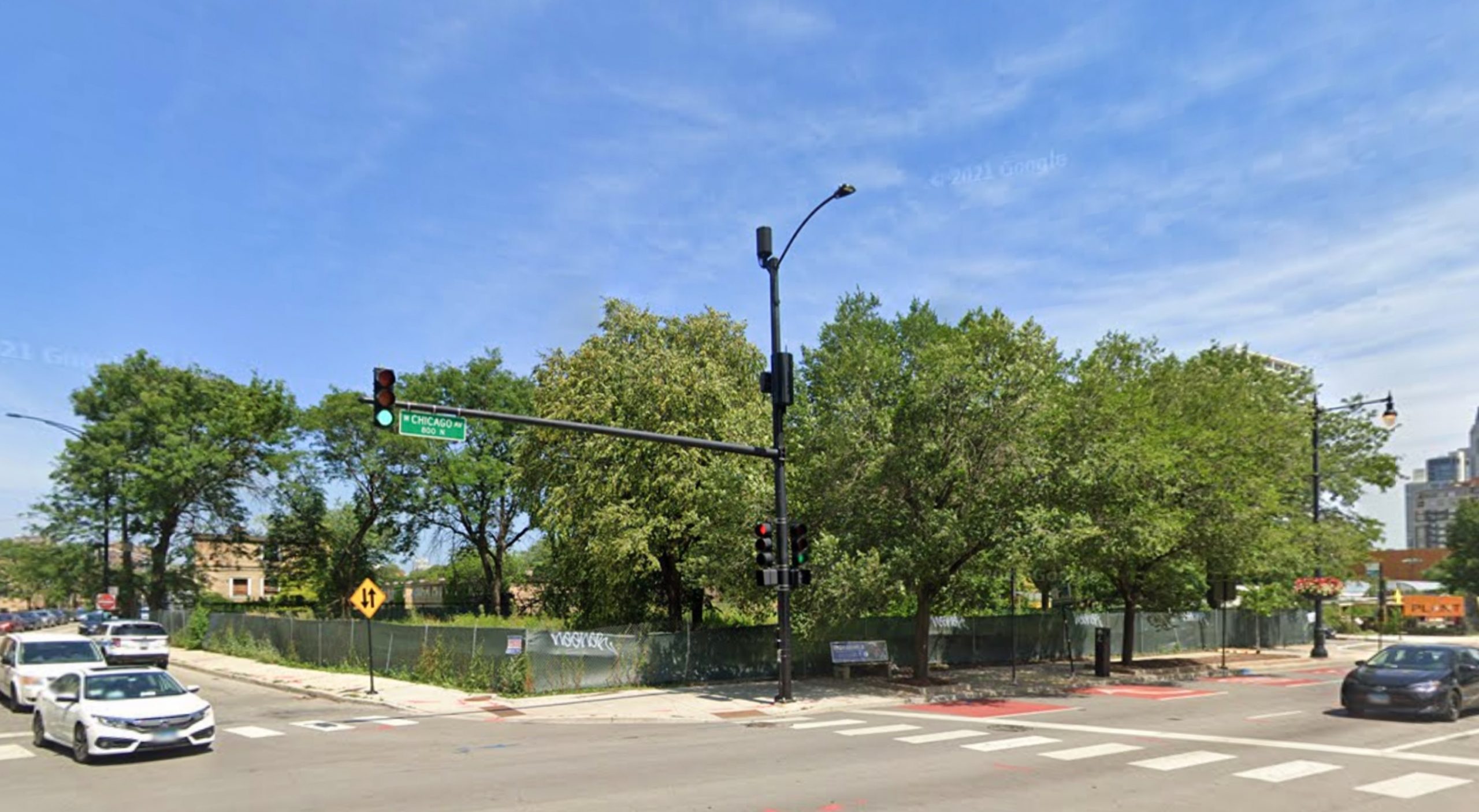
808 N Cleveland Avenue, via Google Maps
As far as programming, Chicago-based DAC Developments has planned 200 residential units, 7,500 square feet of retail on the ground floor, 20,000 square feet of office on the fourth and fifth floors, and 200 apartment units on the upper floors. Amenities include a sixth-floor deck with a spa pool and landscaping, a fitness center, an indoor spa, a co-working space, a game room and party room, an arts and crafts space, and a dog run/spa.
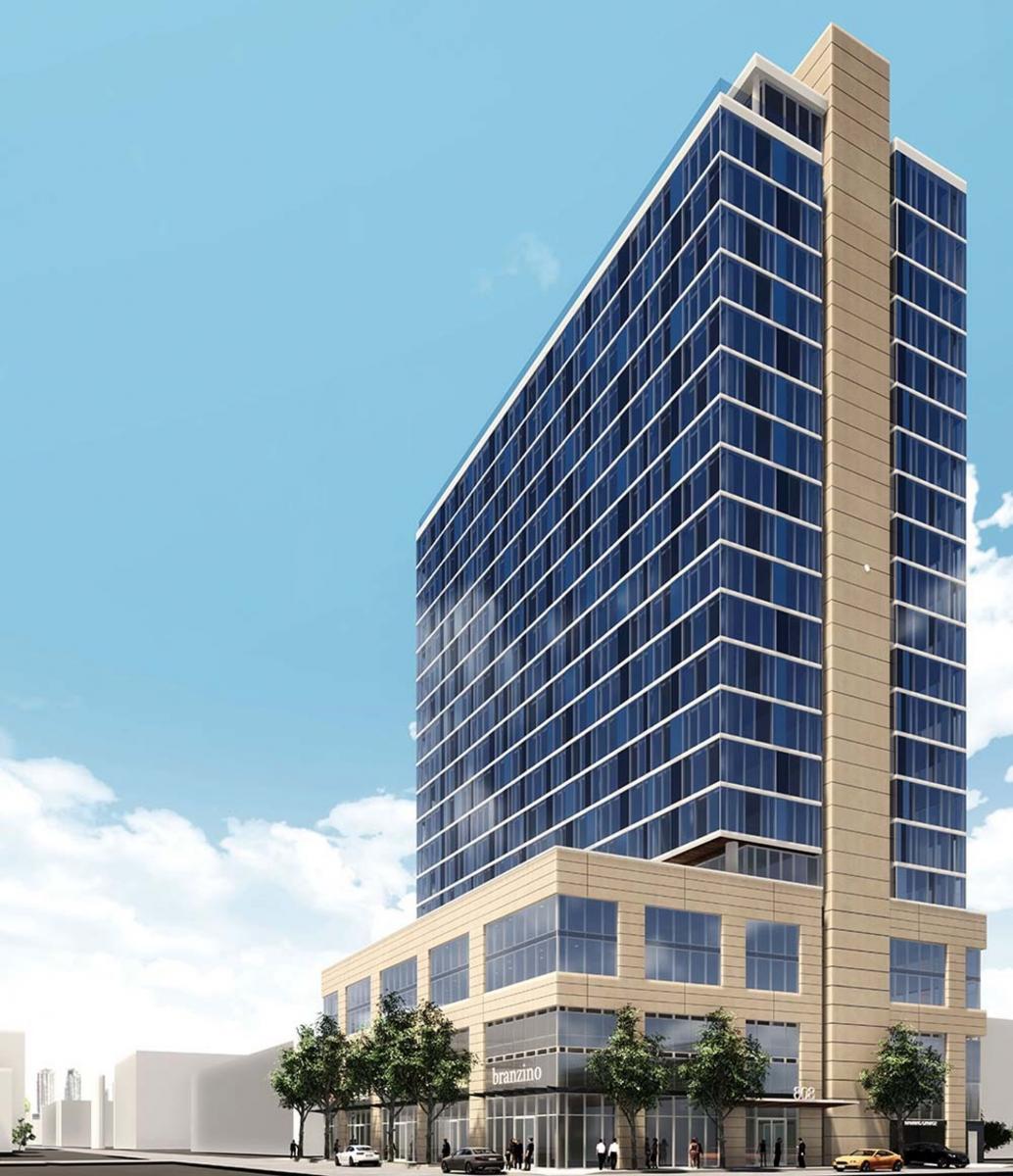
808 N Cleveland Avenue. Rendering by Pappageorge Haymes
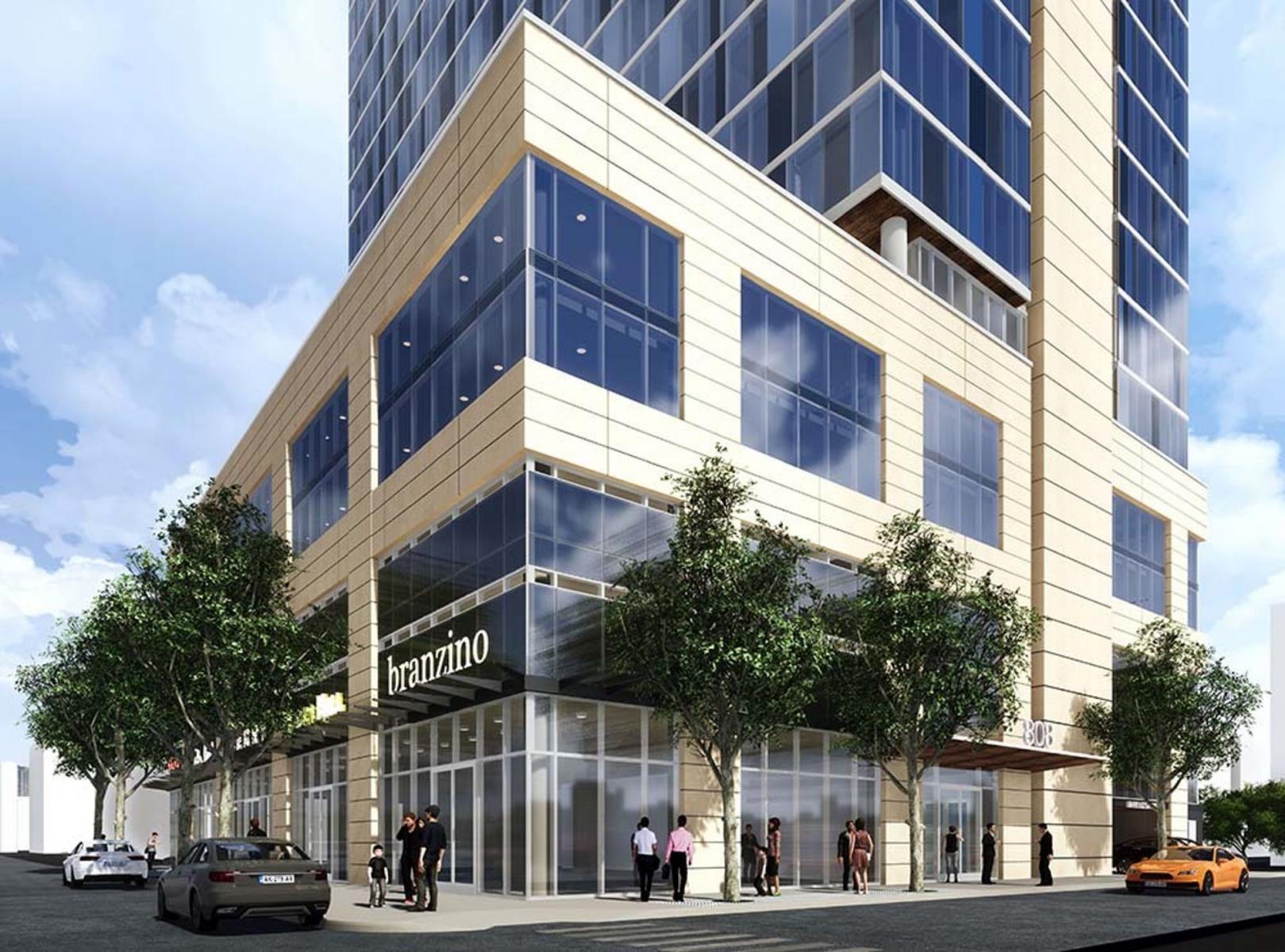
808 N Cleveland Avenue. Rendering by Pappageorge Haymes
Pappageorge Haymes is the design architect for the edifice, rising more than 242 feet to the pinnacle. Most recent renderings depict a precast concrete-clad podium rising five floors, while the main tower portion will be enveloped in a patterned glass aluminum window wall and additional concrete cladding extending from the podium. The 22nd floor will also be set back to allow for a series of south-facing penthouse terraces.
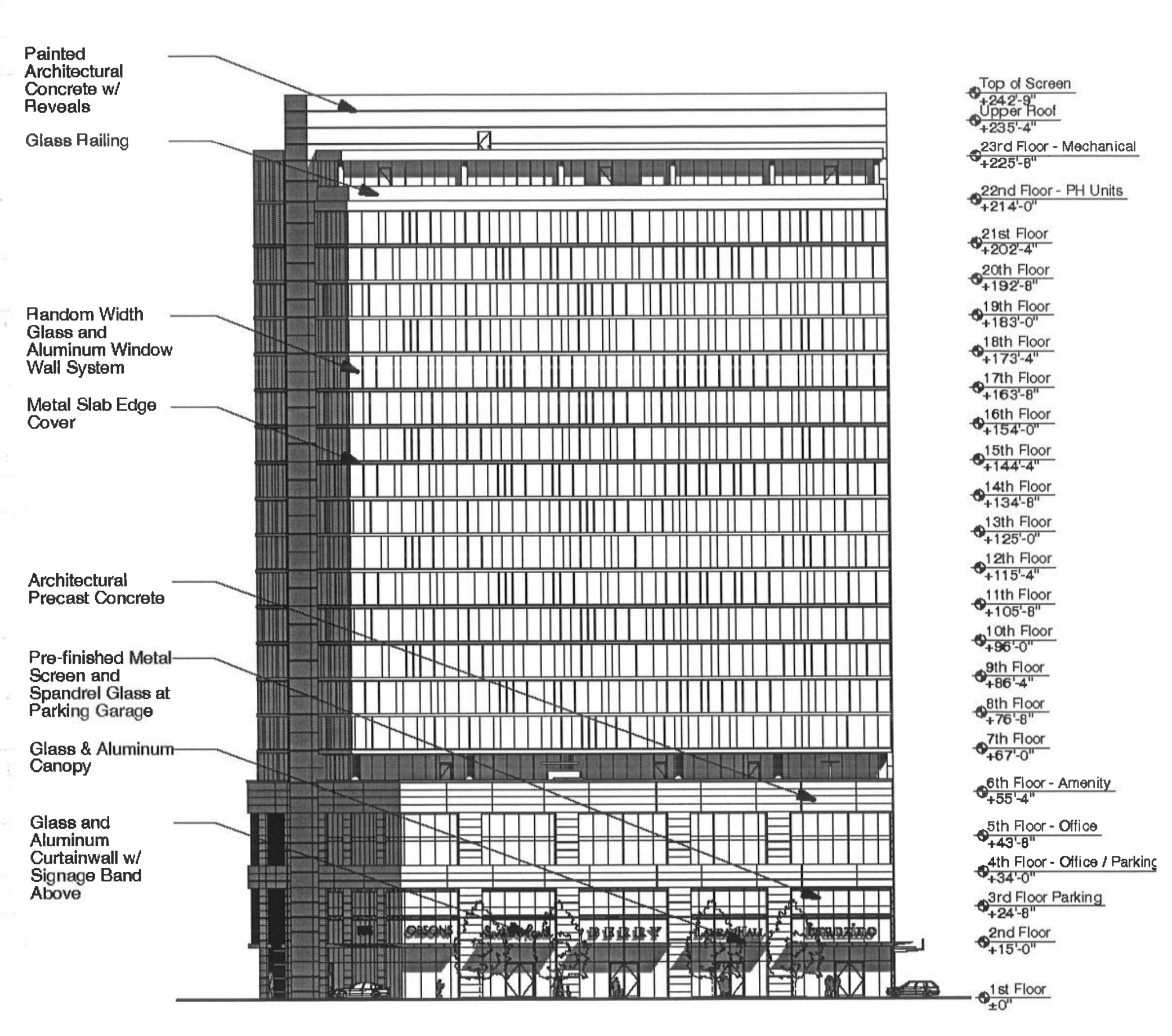
808 N Cleveland Avenue south elevation. Elevation via DAC Developments / Pappageorge Haymes
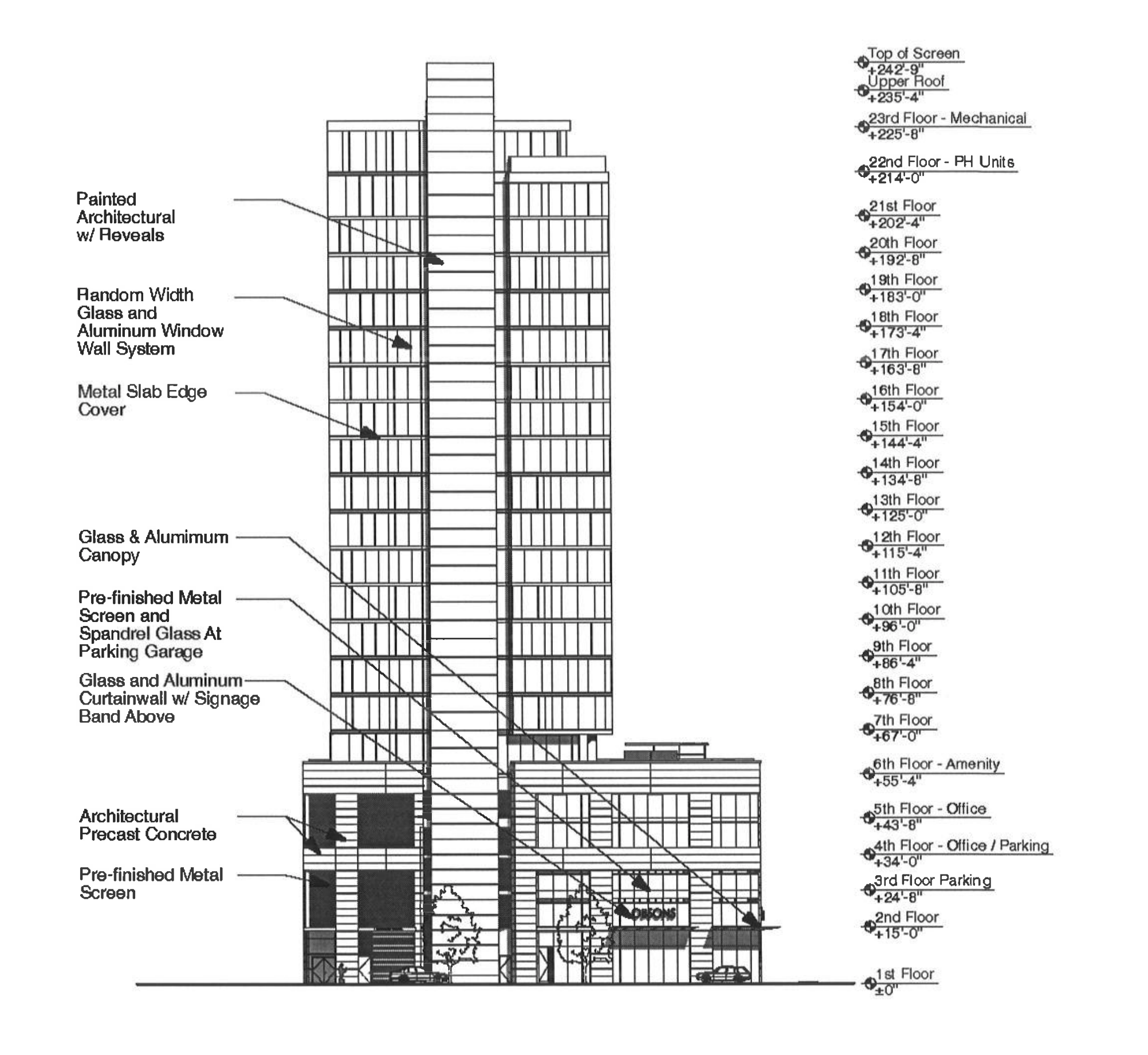
808 N Cleveland Avenue west elevation. Elevation via DAC Developments / Pappageorge Haymes
The podium will also house a parking garage with 99 off-street spaces. Other transportation options involve bus stops for Route 66, located one block west at Chicago & Larrabee and one block east at Chicago & Hudson. Also nearby are CTA L trains for the Brown and Purple Lines, situated a six-minute walk east at Chicago station. Ample green space is also within walking distance, such as the riverfront Ward Park via a five-minute walk south, along with Durso Park via a four-minute walk northeast.
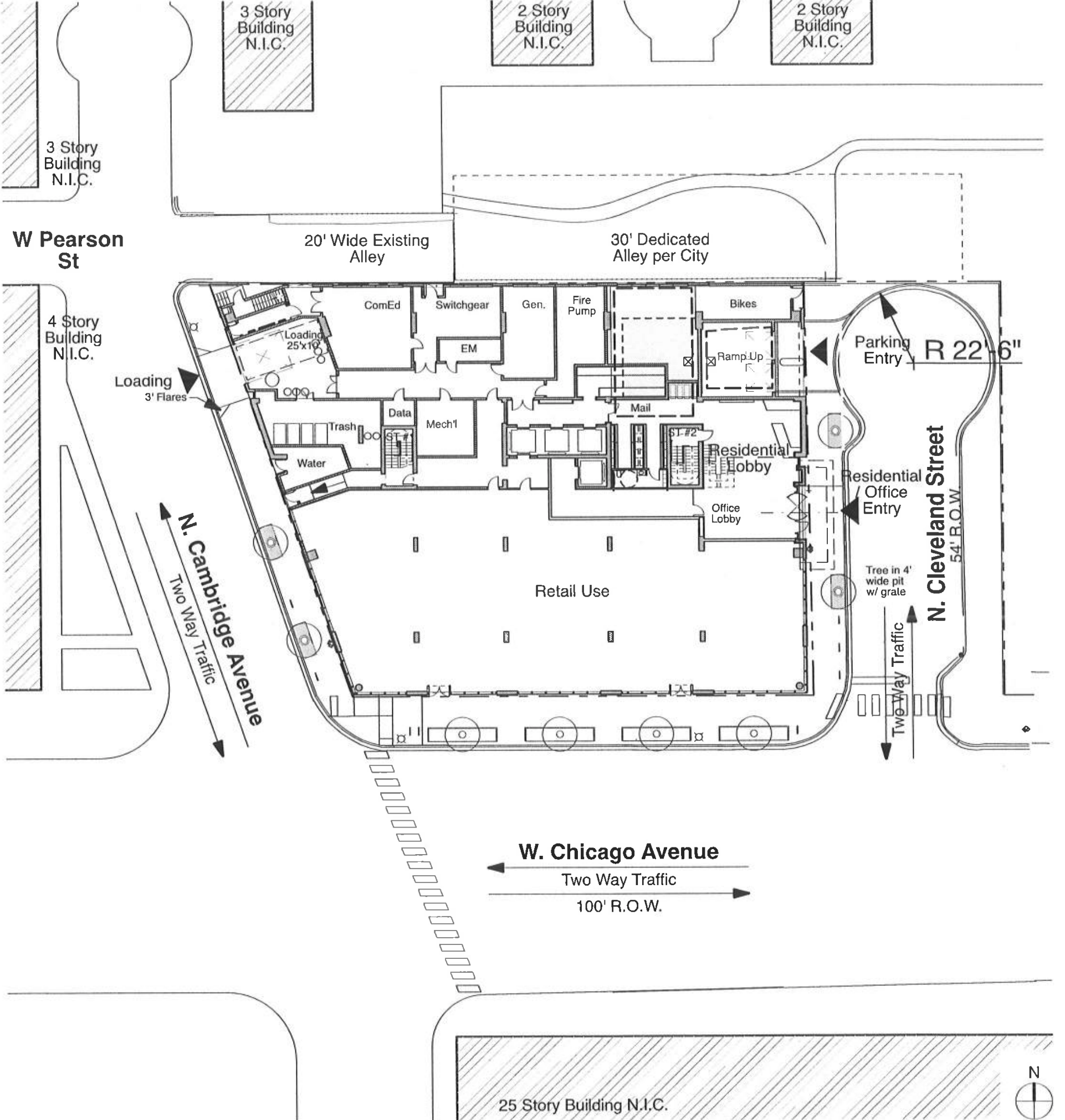
808 N Cleveland Avenue typical ground floor plan. Plan via DAC Developments / Pappageorge Haymes
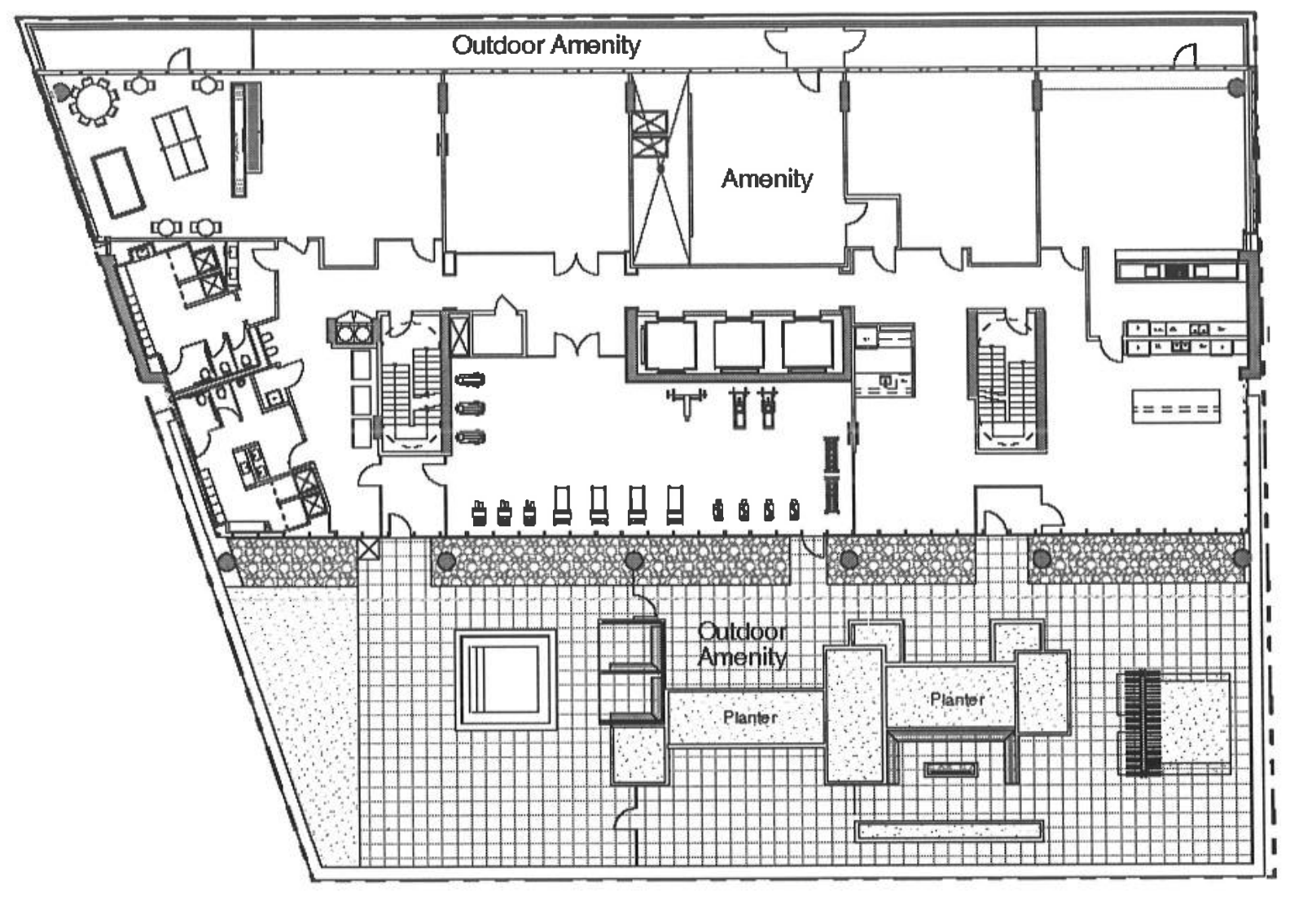
808 N Cleveland Avenue typical sixth floor plan. Plan via DAC Developments / Pappageorge Haymes
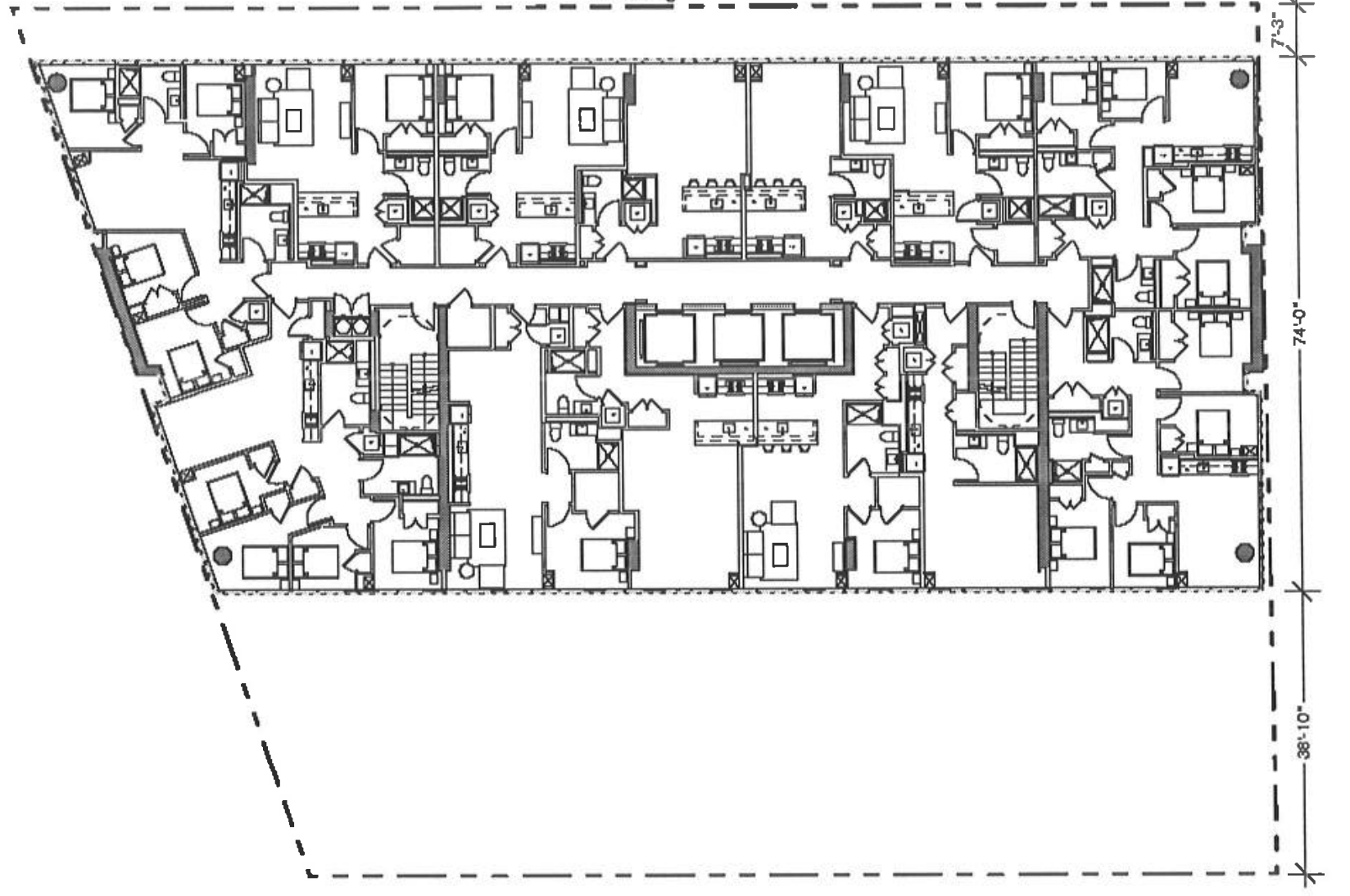
808 N Cleveland Avenue typical residential floor plan. Plan via DAC Developments / Pappageorge Haymes
Focus will be serving as general contractor, with the current phase of construction expected to cost $9 million. As of now, no other permits have yet been filed or issued, though zoning has been fully approved. A completion and opening for the project is anticipated for 2023.
Subscribe to YIMBY’s daily e-mail
Follow YIMBYgram for real-time photo updates
Like YIMBY on Facebook
Follow YIMBY’s Twitter for the latest in YIMBYnews

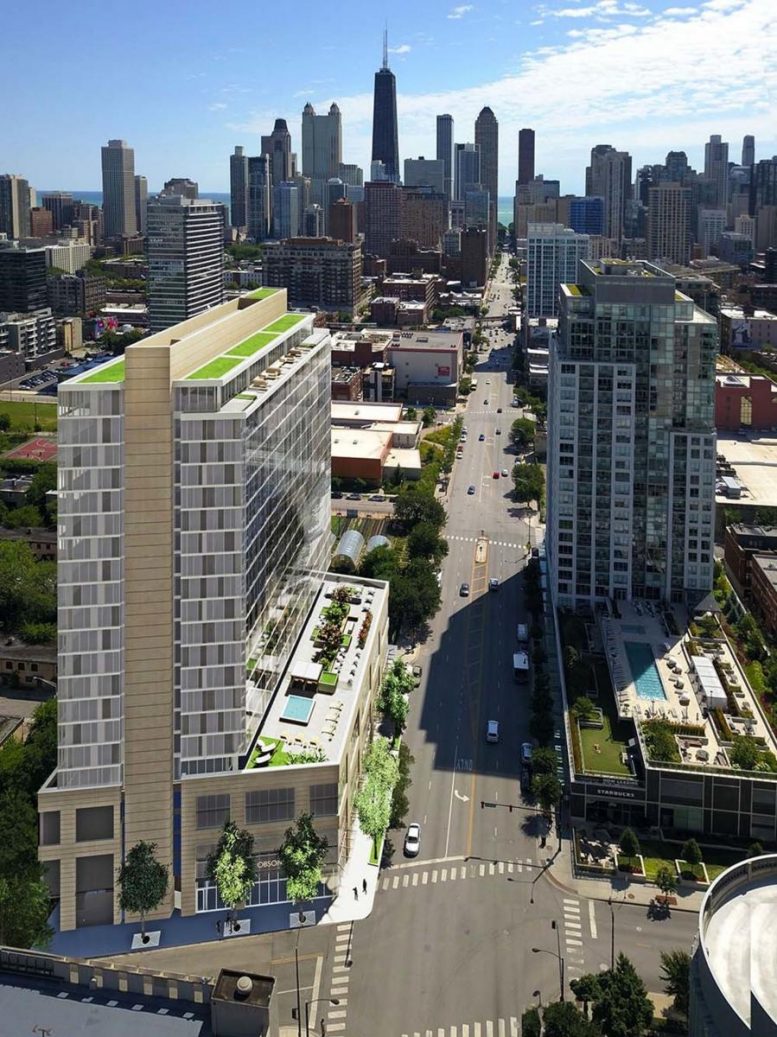
Pretty boring…but it’s fine i suppose
Totally uninspired and unsurprising.
This modernist mixed use high rise would be picture perfect for Buffalo especially downtown. But our shallow pocketed, two bit real estate developers in Buffalo couldn’t comprehend developing a major building like this 23 story tower. Go figure!
….the way the building meets the ground is unrefined, uncomfortable, and while the overall architecture seems better then what PH has been designing for the west loop, most of the apartment layouts are unfurnishable: A living room with a round column eating all of the space, a studio where you sleep in the kitchen, etc. This building and the crop of recent offerings all seem like hotel rooms. Where do you put the vacuum cleaner? What, you have to clean?!?!