Final glazing and cladding work is taking place for a new 26-story high rise at 1400 W Randolph Street in Fulton Market District. Now branded as Parq Fulton, the development by Marquette Companies is replacing a one-story masonry commercial building and an adjacent parking lot. The 282-foot-tall mixed-use high rise will yield 278 new apartments and 10,000 square feet of ground-level retail.
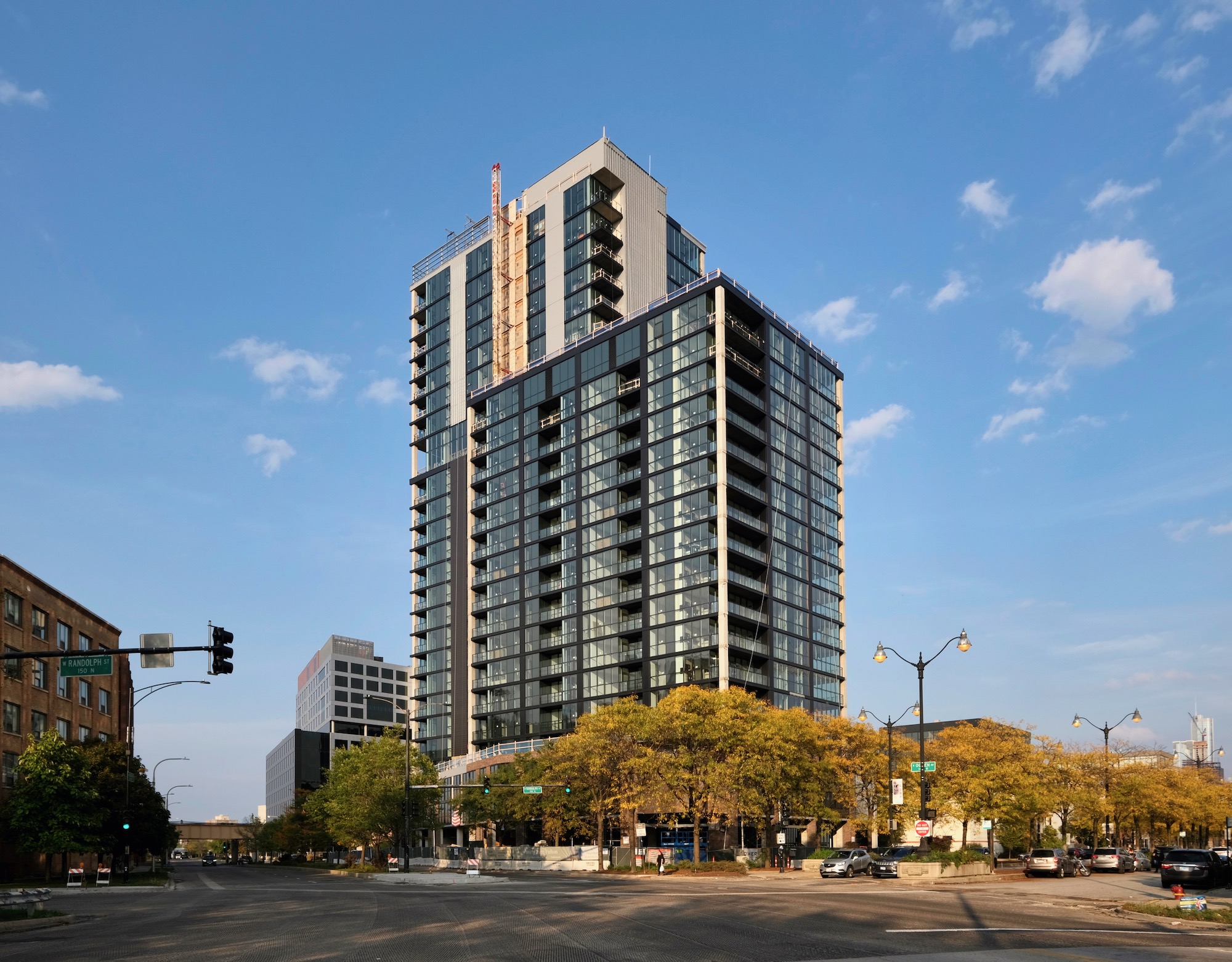
Parq Fulton. Photo by Jack Crawford
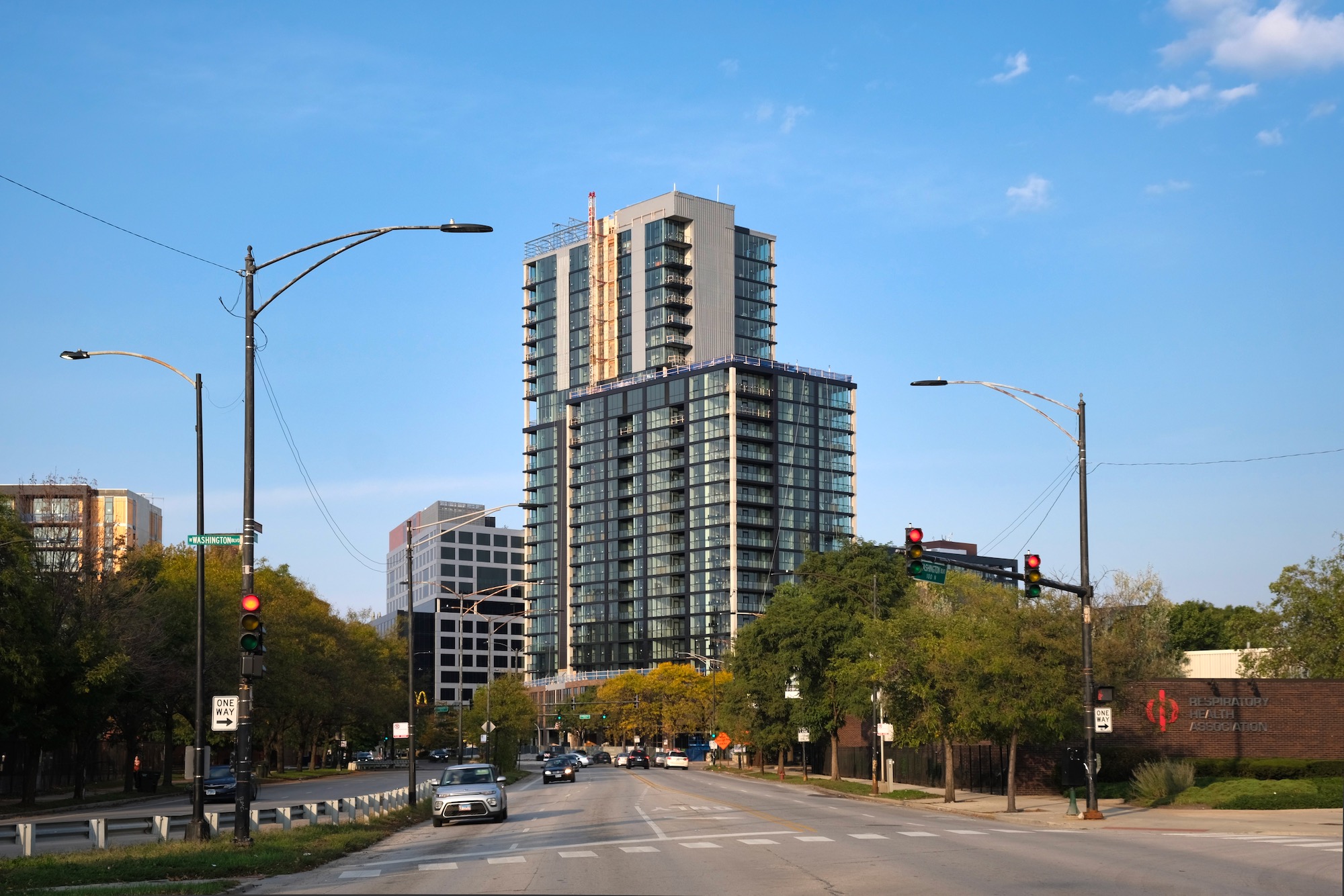
Parq Fulton. Photo by Jack Crawford
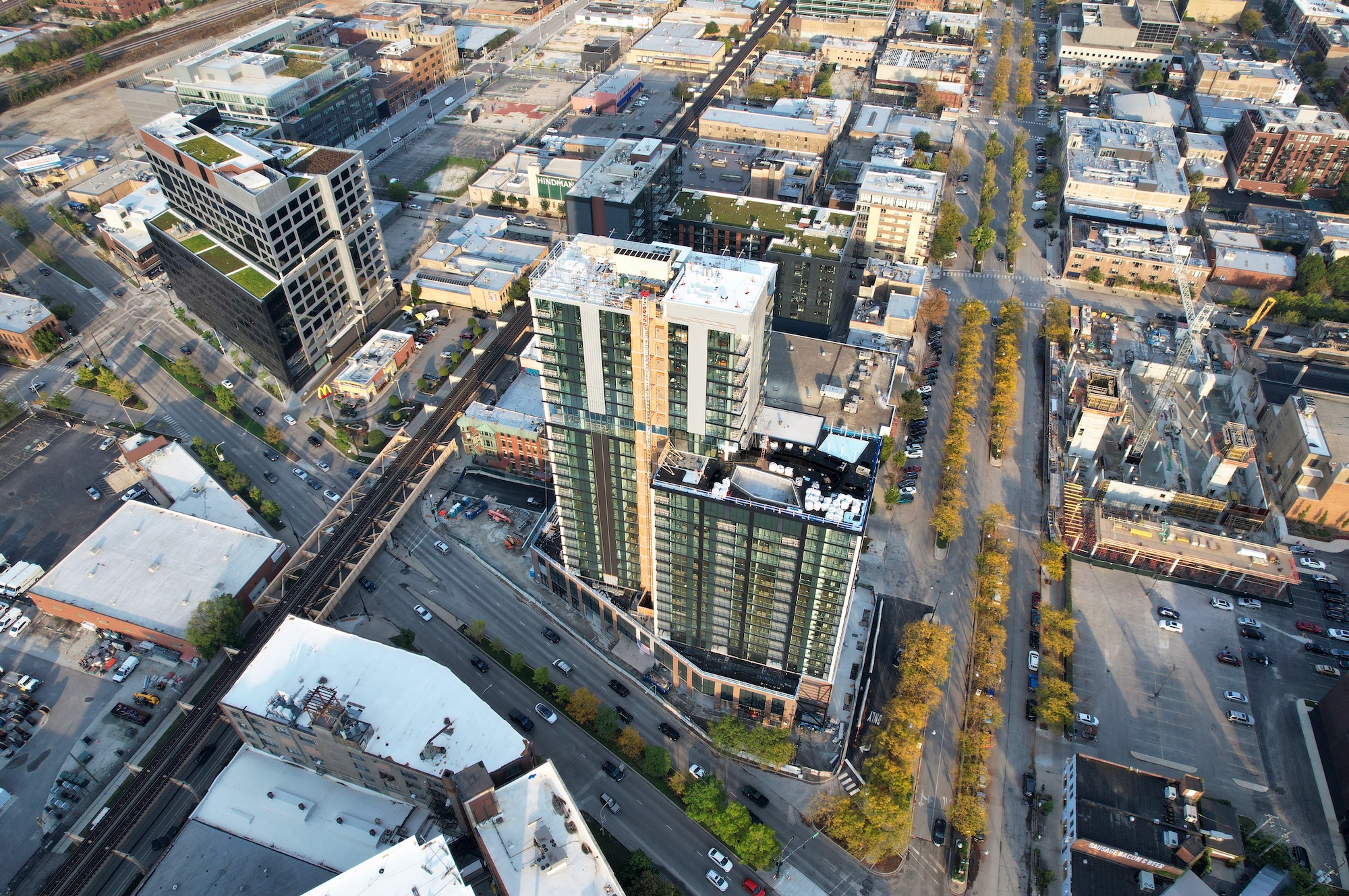
Parq Fulton. Photo by Jack Crawford
Residences will come with features such as floor-to-ceiling windows, custom built-in closets, wood plank flooring, and Nest smart home thermostats. Kitchens specifically will provide white quartz countertops, soft close cabinetry with under cabinet lighting, contemporary ceramic backsplash, and a stainless steel LG Appliance package in select units. Baths will come with glass walk-in showers with premium tiling.
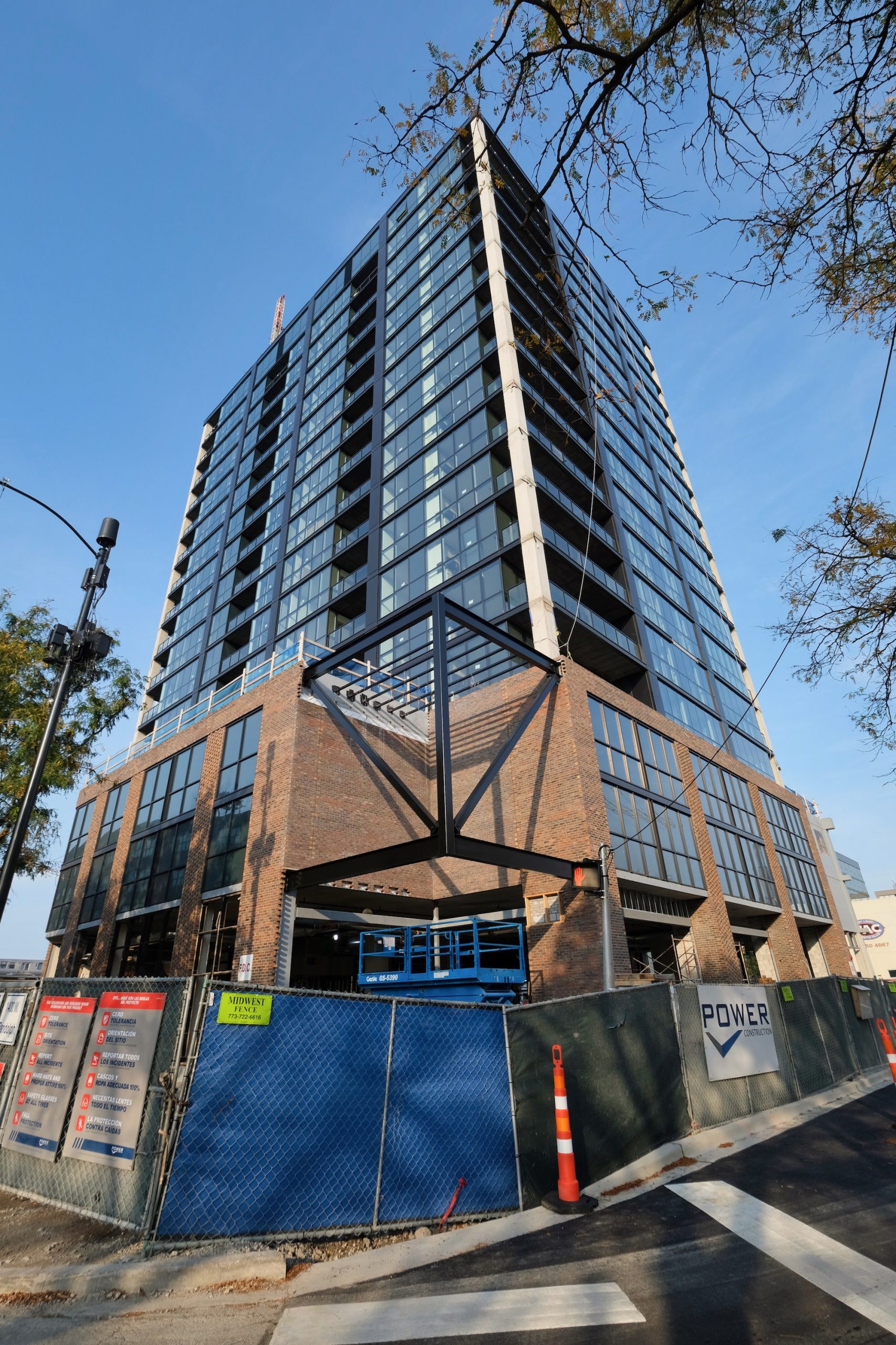
Parq Fulton. Photo by Jack Crawford
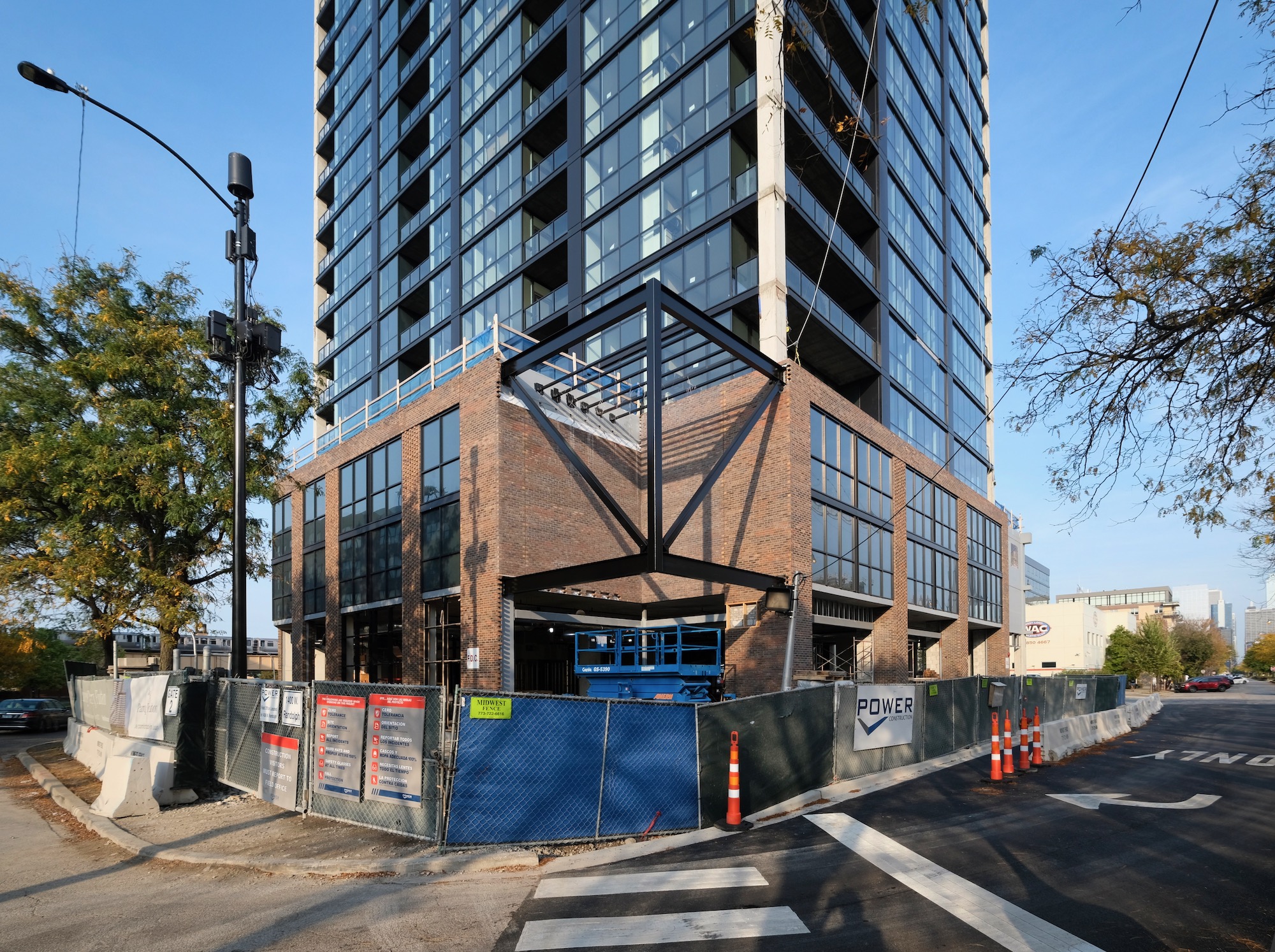
Parq Fulton. Photo by Jack Crawford
Amenities will offer an expansive fitness center with Technogym equipment, a resident lounge with entertaining space, a rooftop pool with private cabanas, a rooftop courtyard with lounge seating and grills, a meditation room with its own private terrace, and a co-working lounge with both conference space and individual workstations.
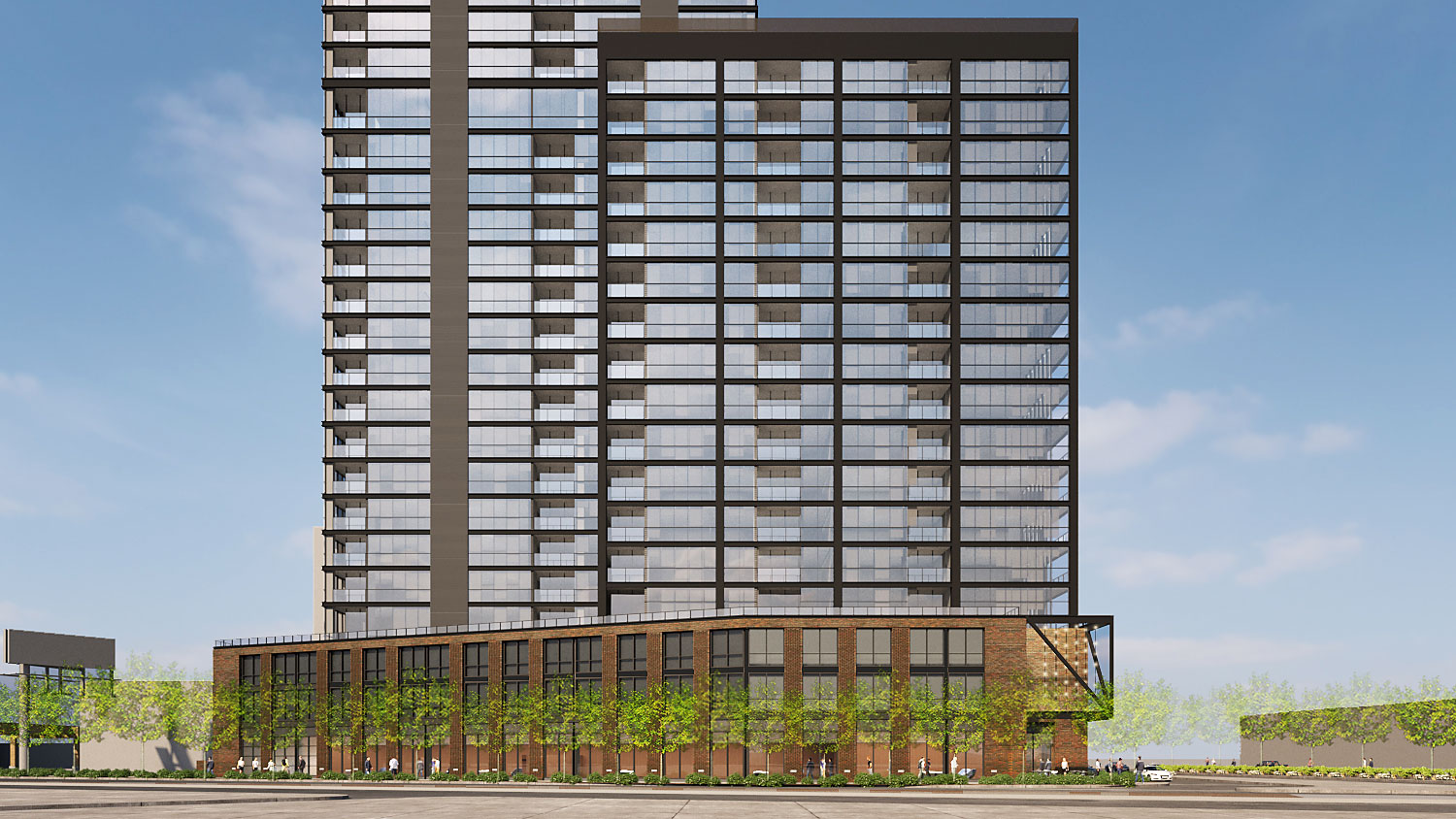
Parq Fulton. Rendering by Brininstool + Lynch
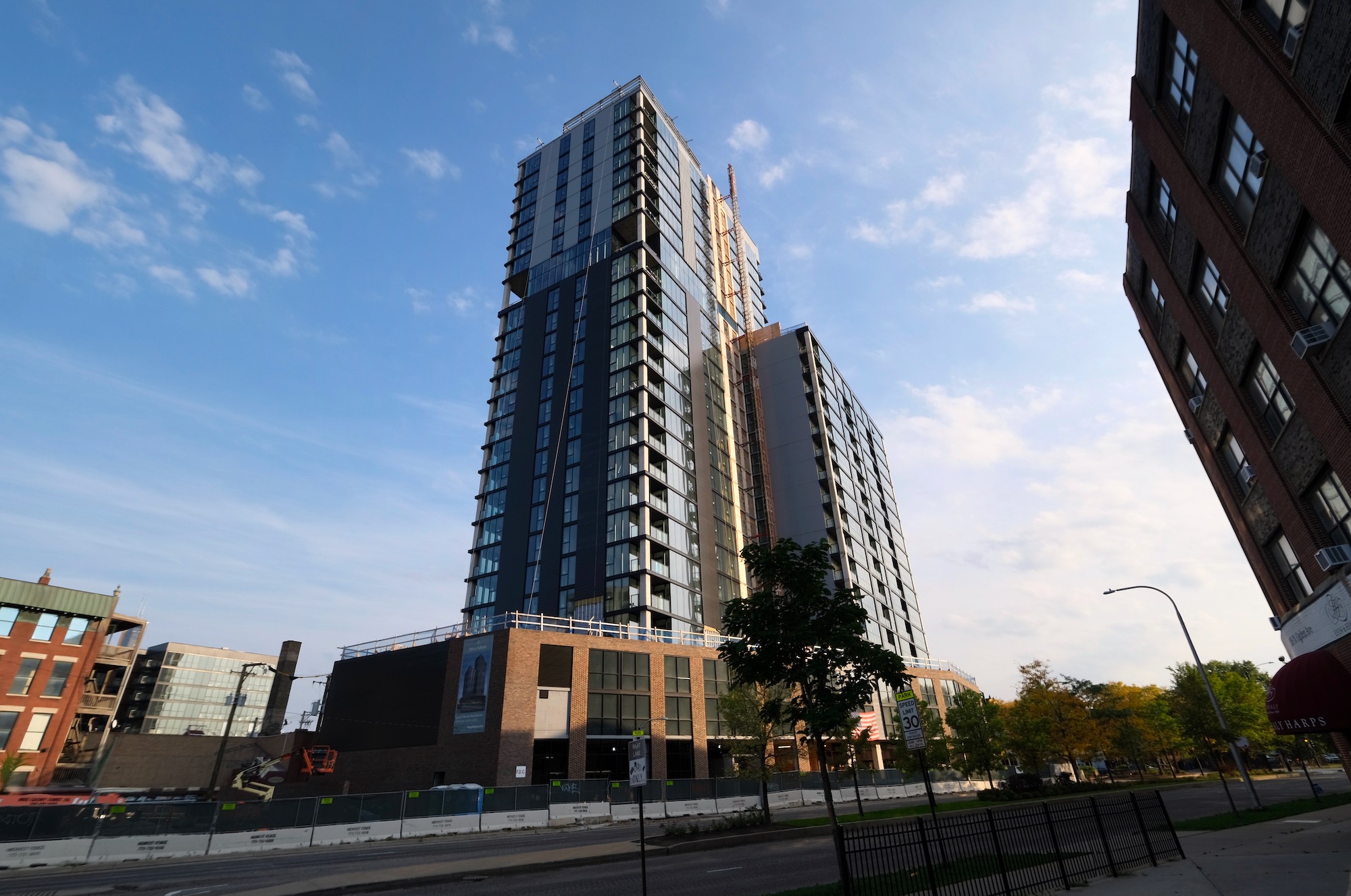
Parq Fulton. Photo by Jack Crawford
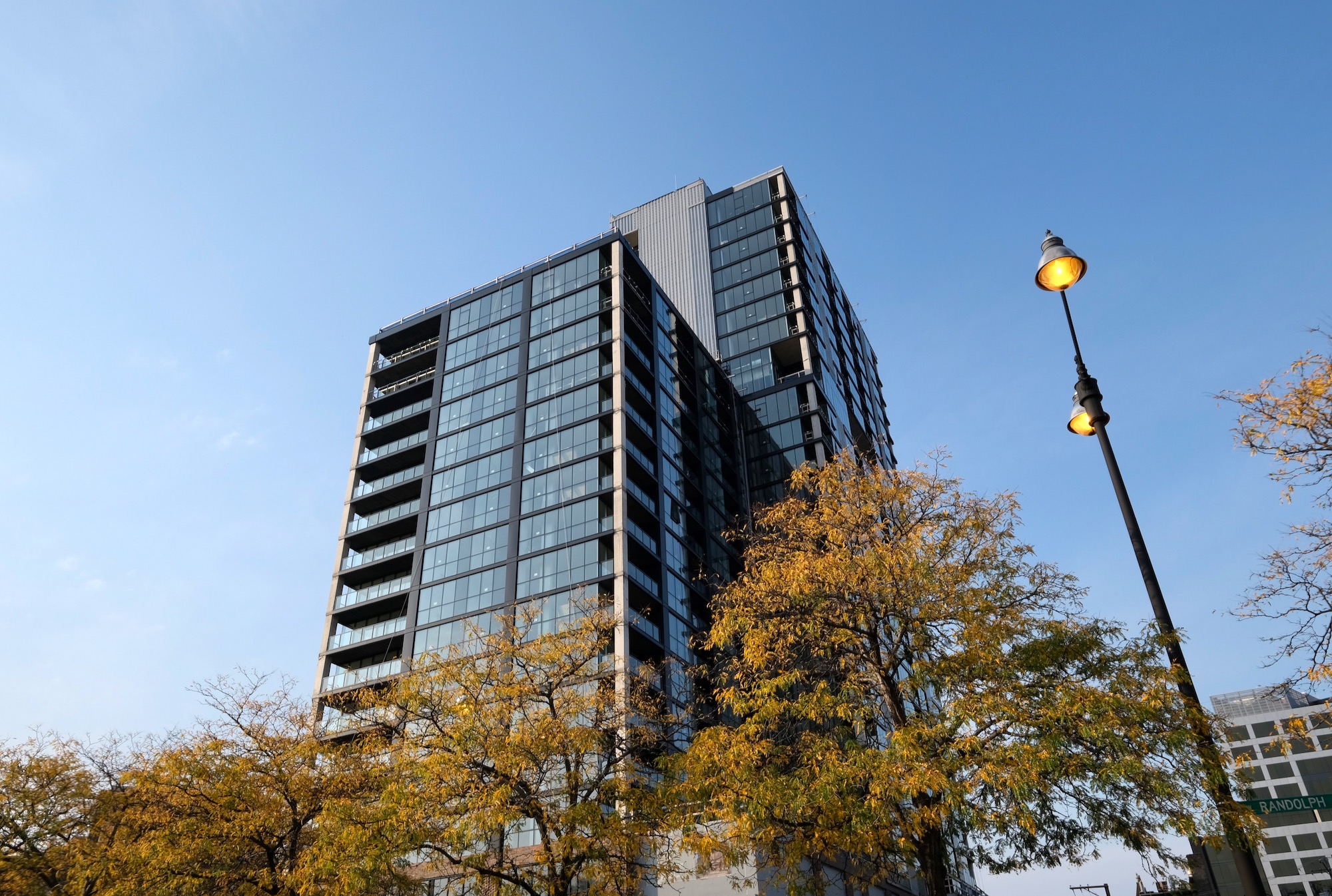
Parq Fulton. Photo by Jack Crawford
The design by Brininstool + Lynch involves a “two tower” massing stacked on a three-story podium. The podium is enveloped in a tan brick cladding, while the tower portion is wrapped in a mixture of aluminum and glass.
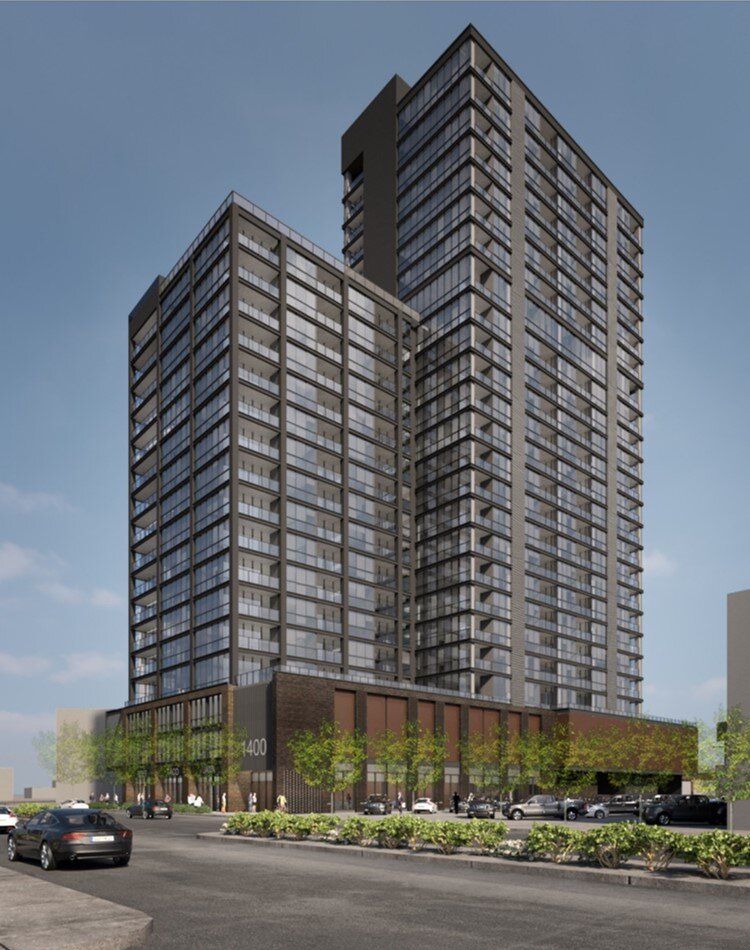
Parq Fulton. Rendering by Brininstool + Lynch
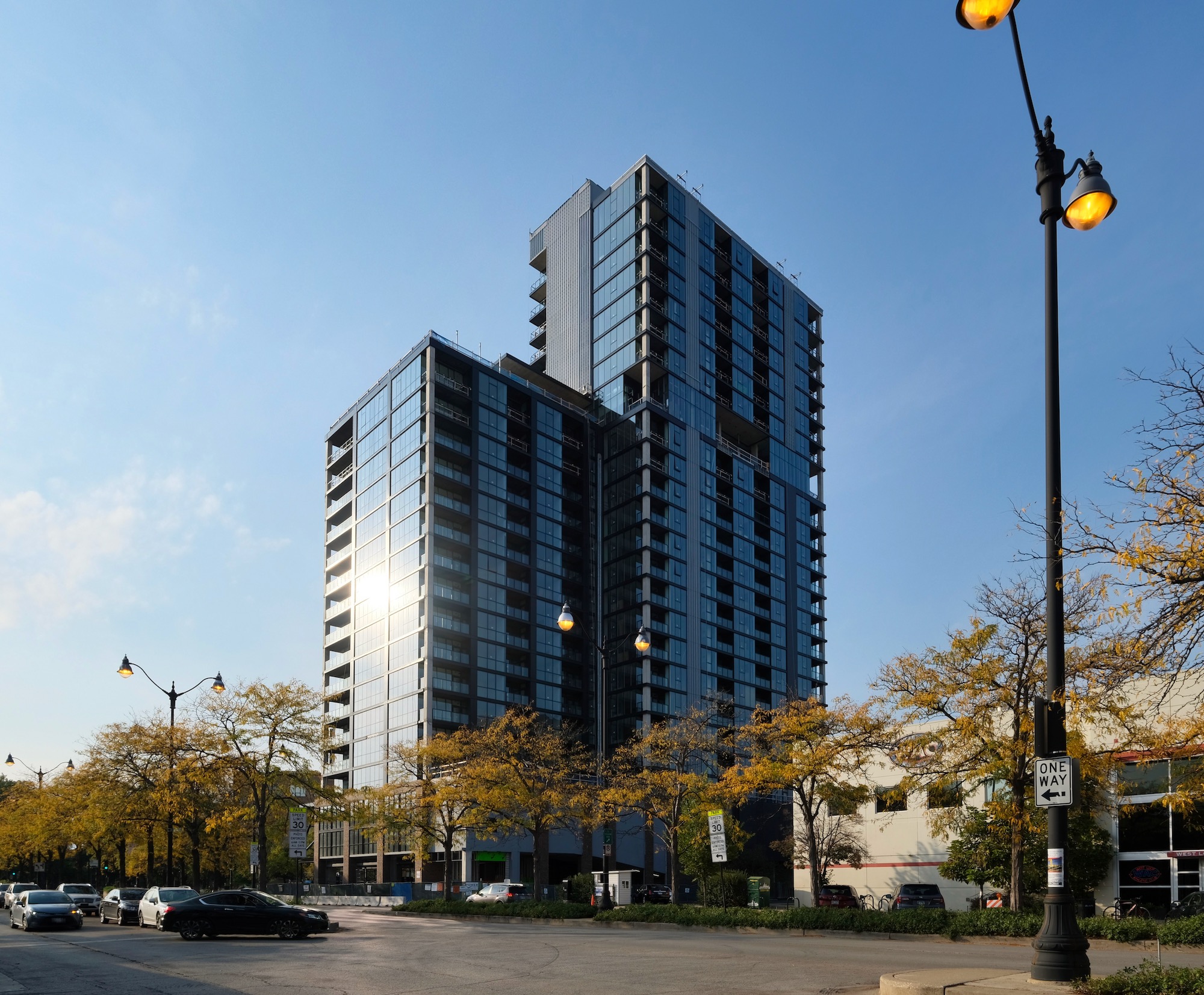
Parq Fulton. Photo by Jack Crawford
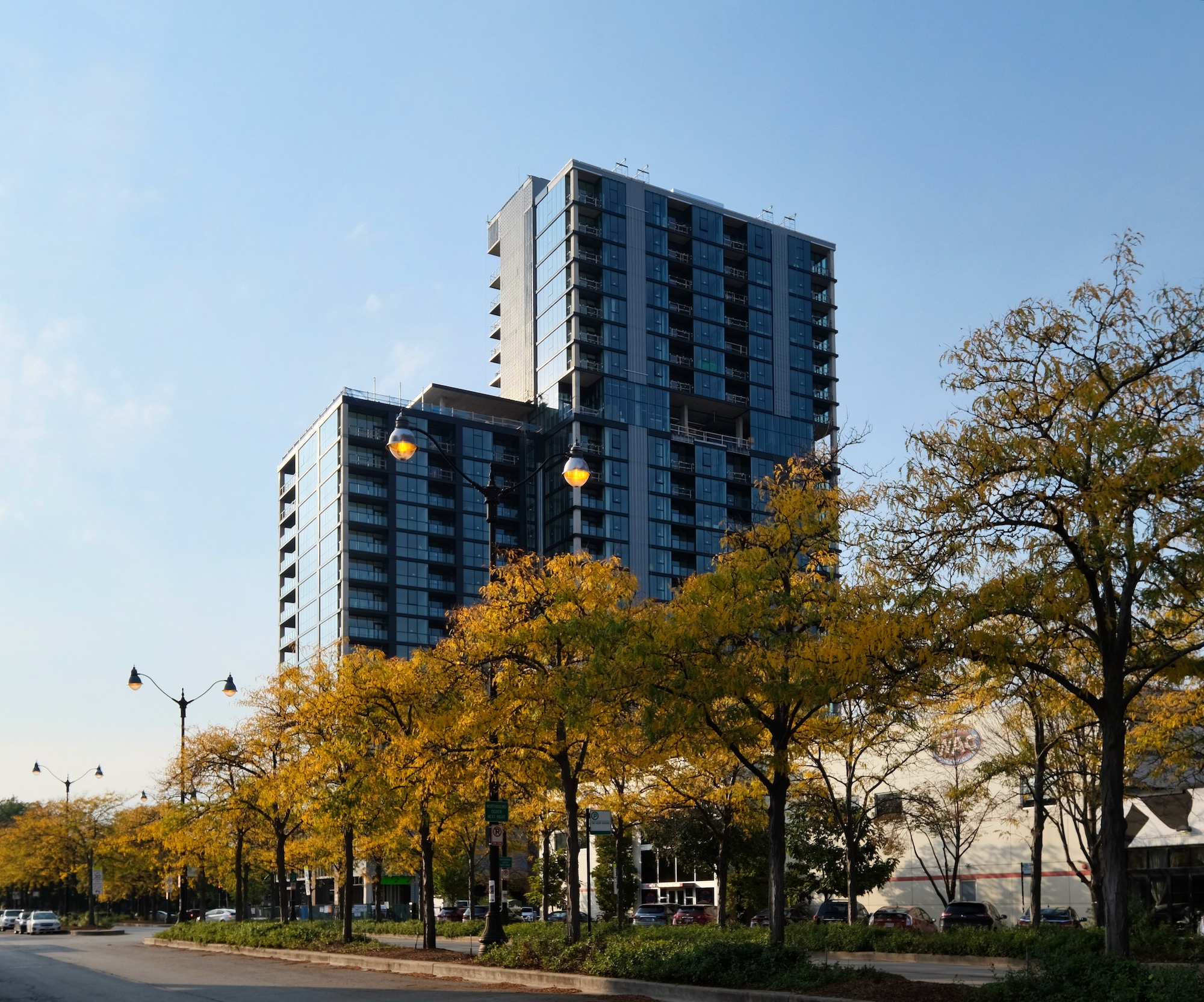
Parq Fulton. Photo by Jack Crawford
Closest bus service for Route 9 and X9 lies at the intersection of Ashland & Lake via a four-minute walk west. Additional service can be found for Route 20 via an eight-minute walk south to Madison & Loomis. The Green or Pink CTA Lines are at Ashland station via a five-minute walk west.
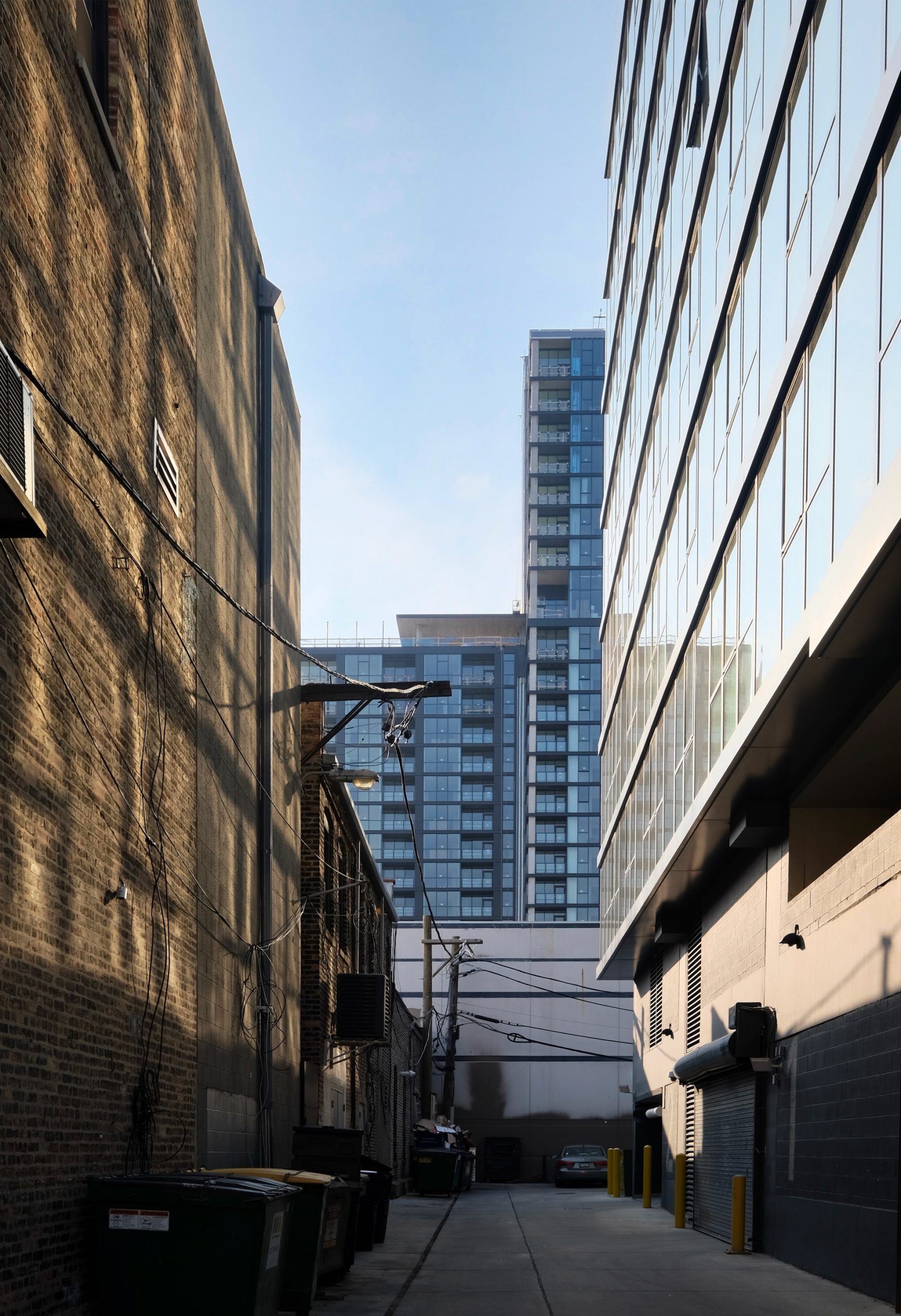
Parq Fulton. Photo by Jack Crawford
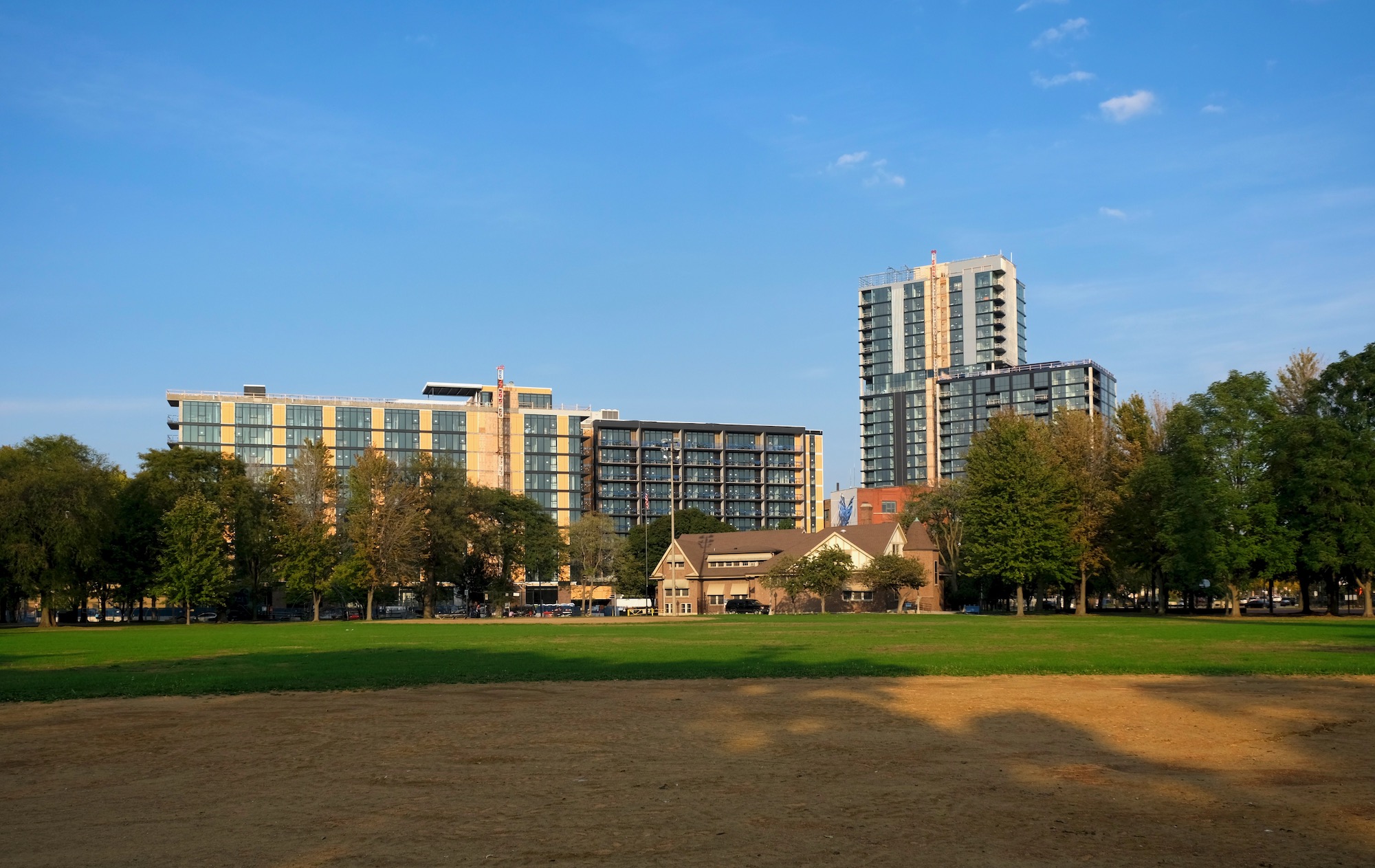
Evo Union Park (left) and Parq Fulton (right). Photo by Jack Crawford
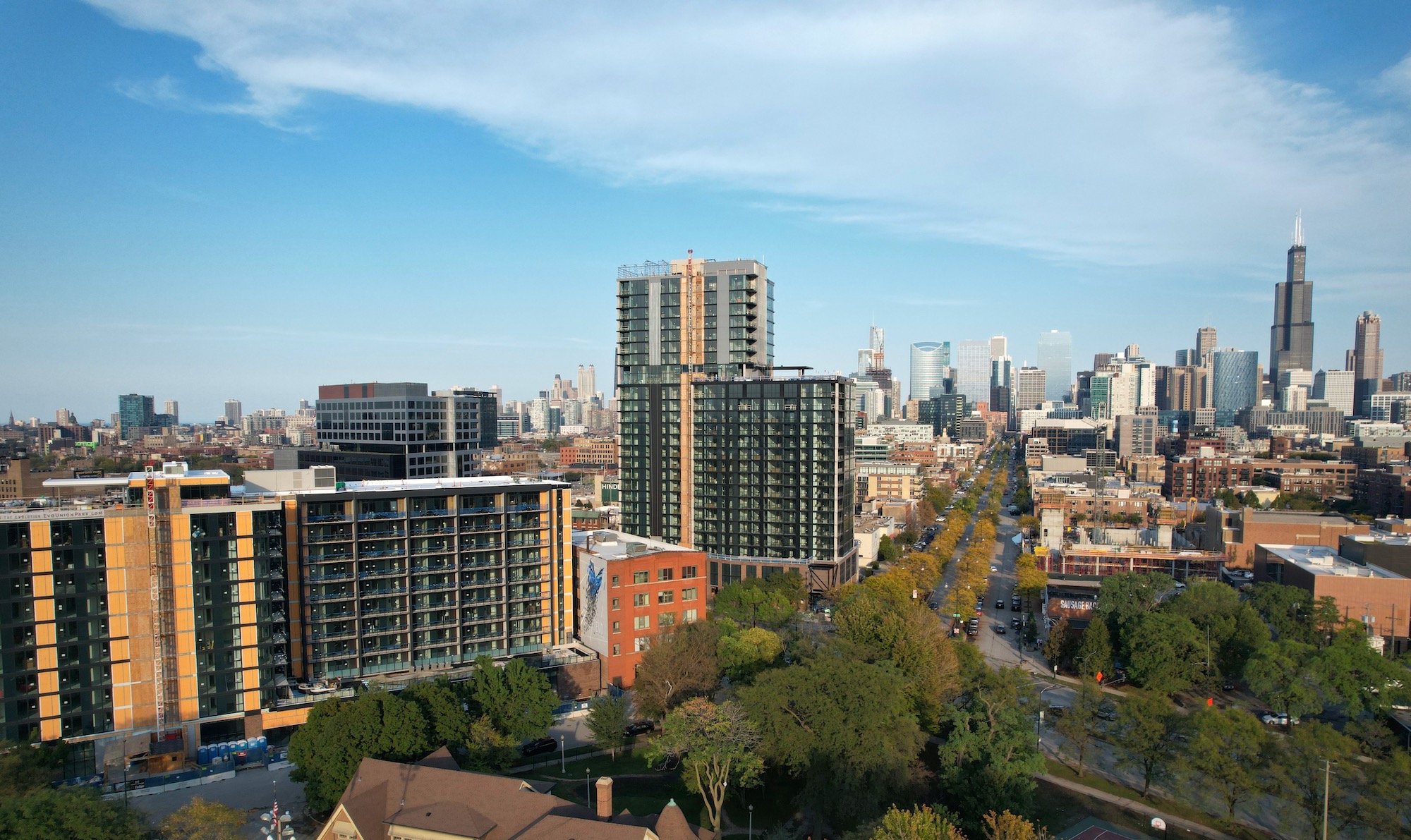
Evo Union Park (left) and Parq Fulton (center). Photo by Jack Crawford
Marquette Companies has also planned an 11-story mixed-use building directly to the west at 1454 W Randolph Street, currently nearing completion and now dubbed “Evo Union Park.” Combined, the two projects will provide more than 500 apartments. As part of the new development, Marquette Companies is also contributing $2.6 million to the neighborhood opportunity fund, while subsidizing 100 new affordable units in the area. Half of these units will occupy the recently renovated Atrio Apartments, situated at the northern end of the Illinois Medical District.
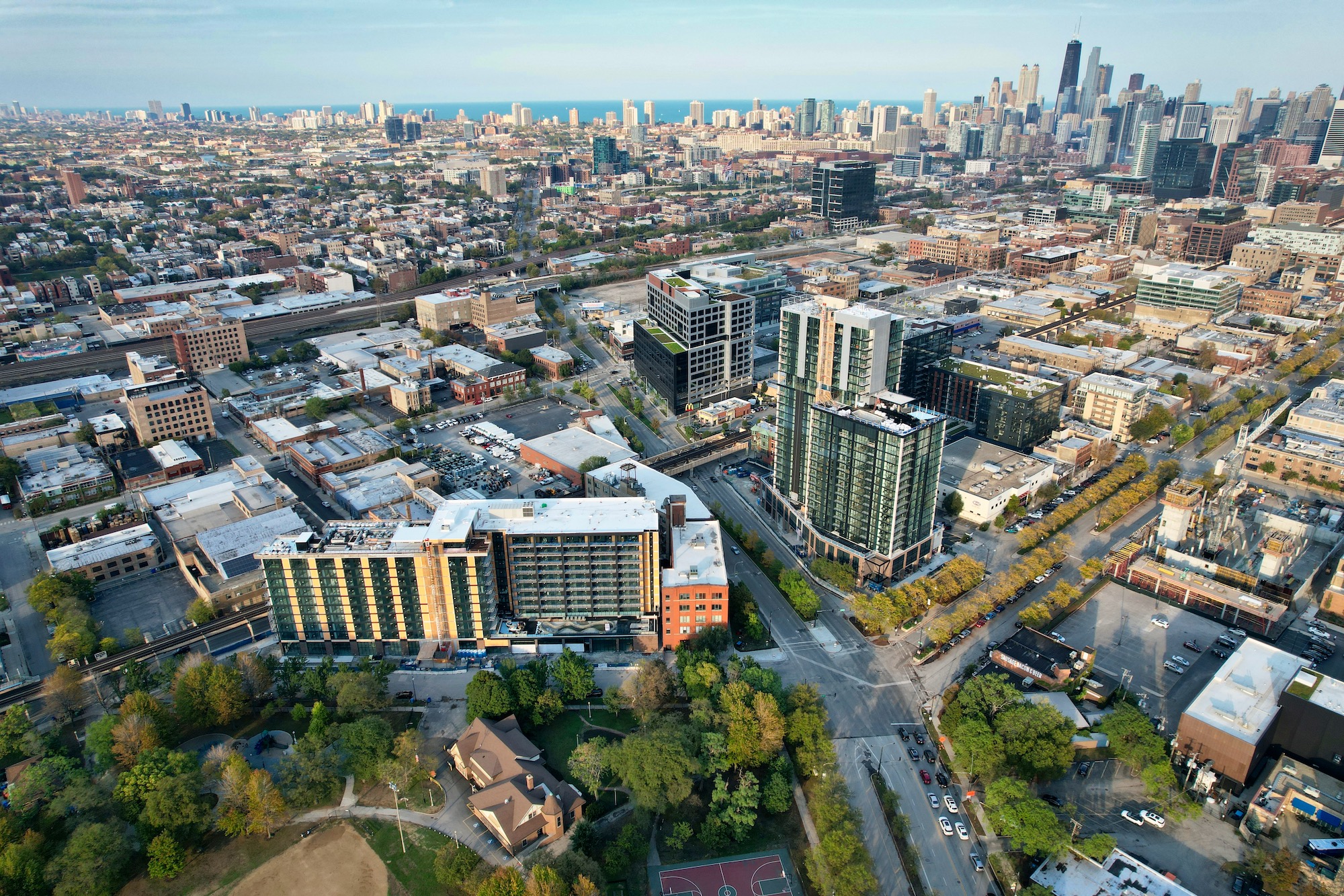
Evo Union Park (left) and Parq Fulton (right). Photo by Jack Crawford
With a reported price tag of $112 million, Power Construction is serving as general contractor. Pre-leasings are now underway, with move-ins expected for early 2022.
Subscribe to YIMBY’s daily e-mail
Follow YIMBYgram for real-time photo updates
Like YIMBY on Facebook
Follow YIMBY’s Twitter for the latest in YIMBYnews

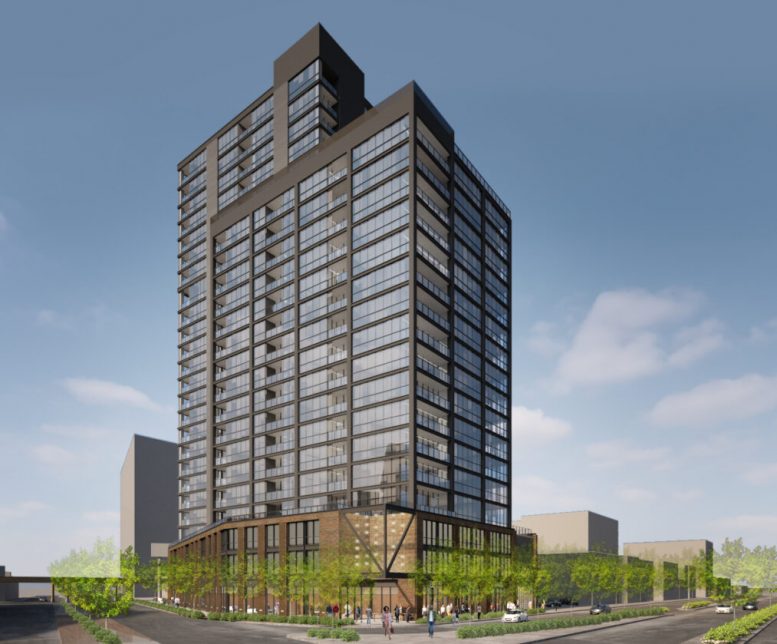
Good height and presence. Design/materials are meh…