With nearly all of its glazing installed, the 50-story skyscraper at 320 S Canal Street, aka BMO Tower, can now be seen in its final form along the Chicago skyline. Co-developed by Riverside Investment & Development alongside Convexity Properties, the 727-foot-tall behemoth is one of the city’s tallest new structures, let alone office buildings. The structure is situated in West Loop Gate directly south of the iconic Union Station, and is replacing a former parking and retail structure.
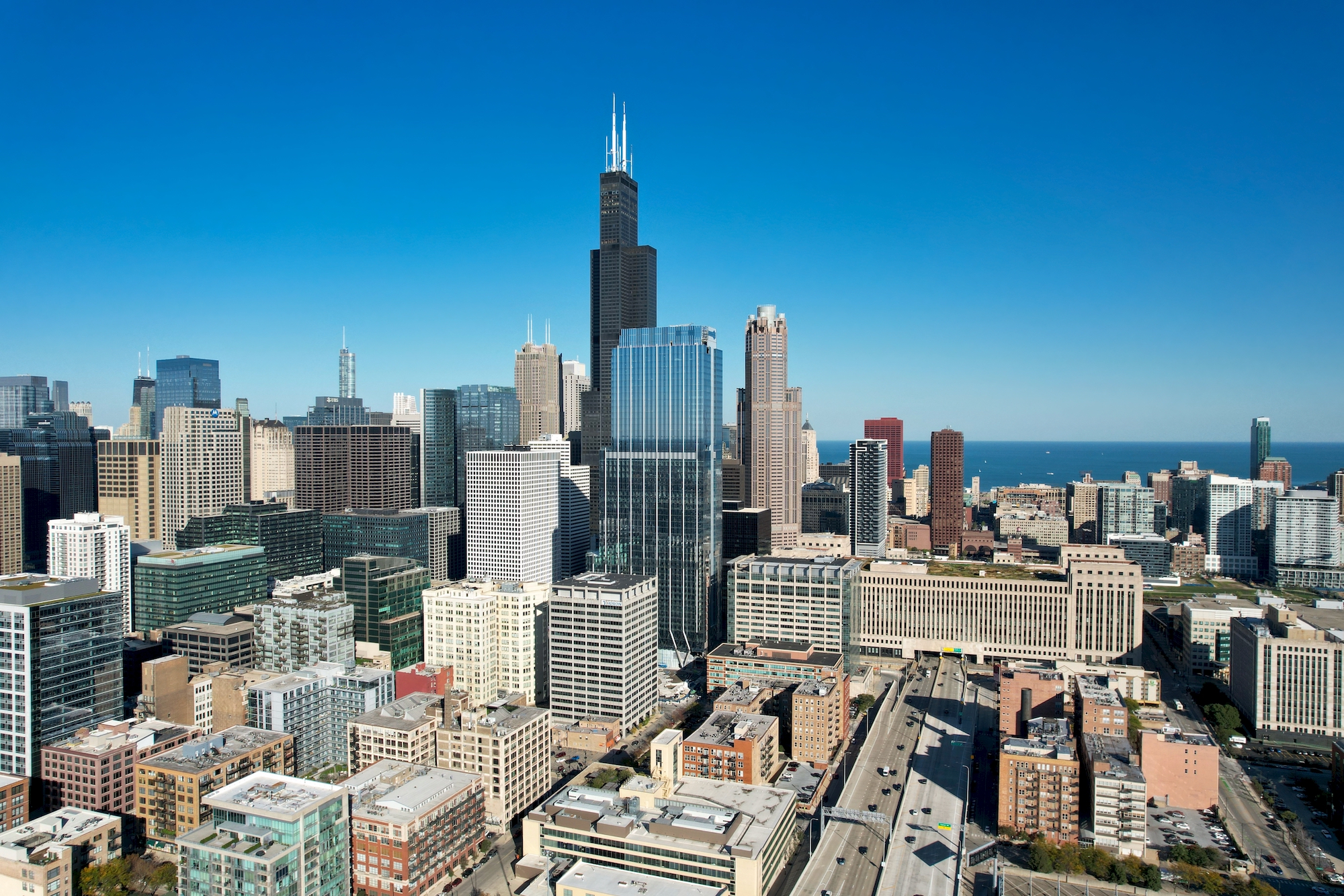
320 S Canal Street. Photo by Jack Crawford
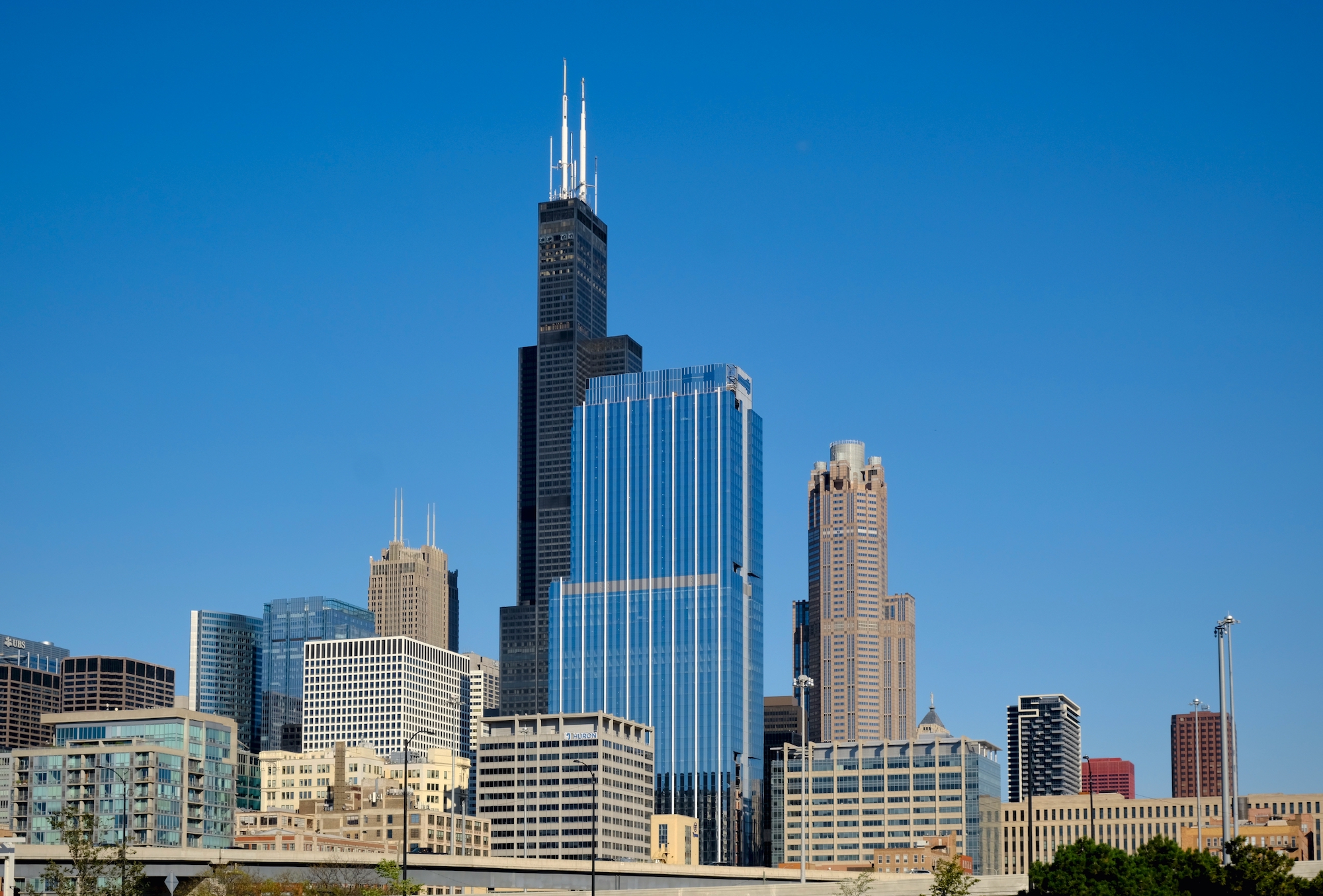
320 S Canal Street. Photo by Jack Crawford
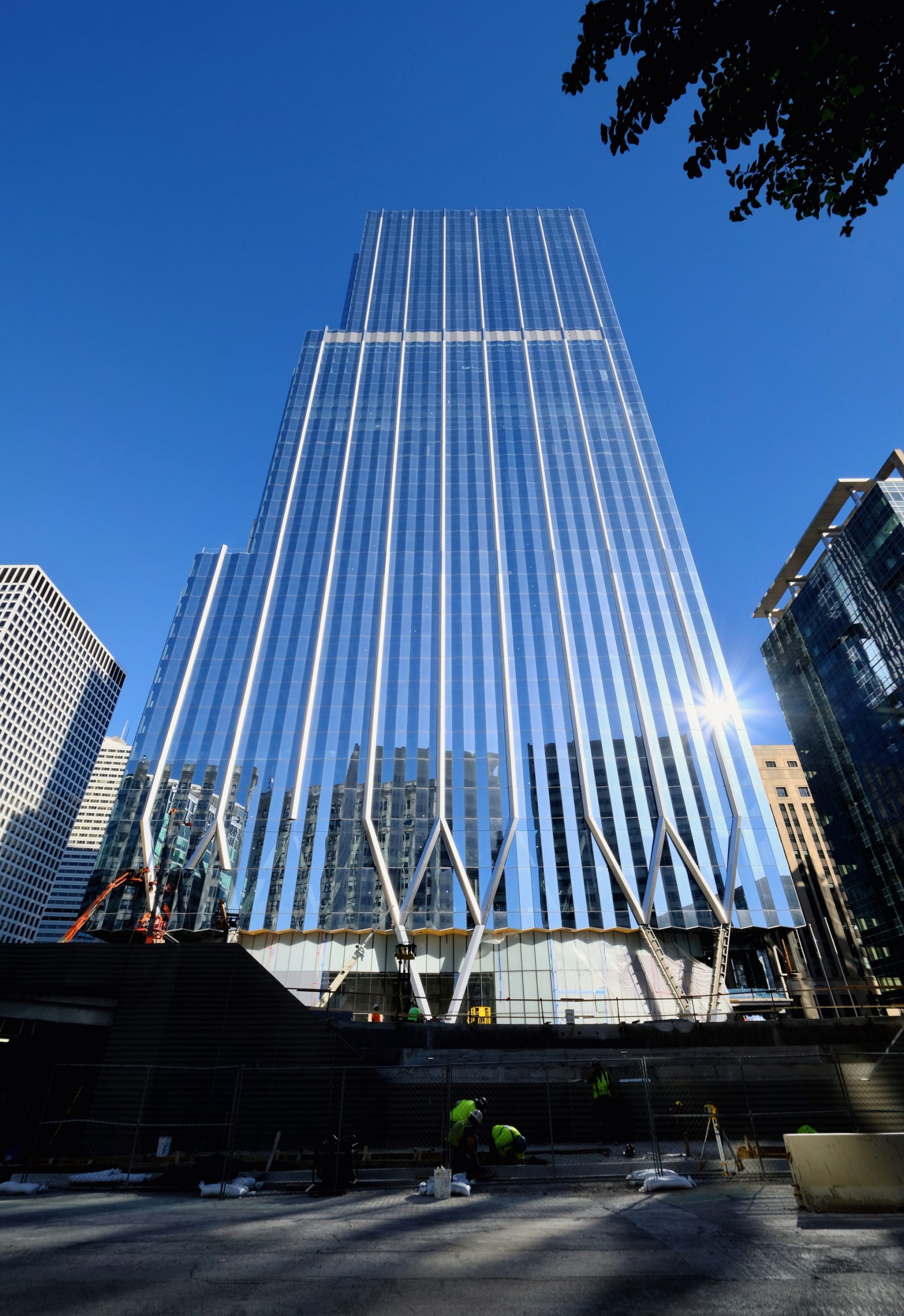
320 S Canal Street. Photo by Jack Crawford
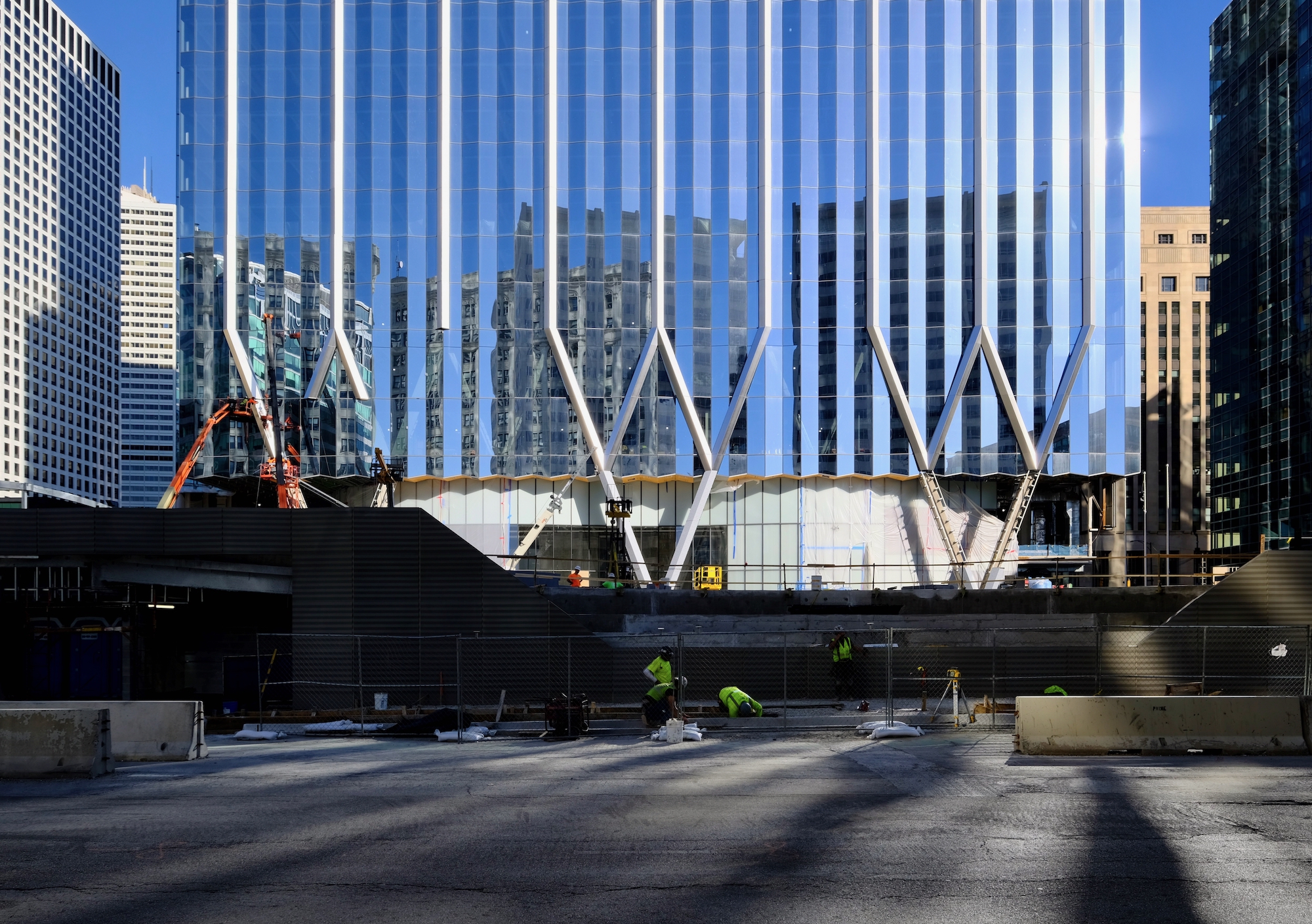
320 S Canal Street. Photo by Jack Crawford
The large majority of the 1.5 million square feet will be office space, ranging between 29,000- and 32,000-square-foot floor plates. Tenant features include floor-to-ceiling windows with wide city views, 12-foot-high ceilings, and private terraces on select floors. Also within the tower will be a fully-equipped fitness center, a conference center, and restaurant space at the base.
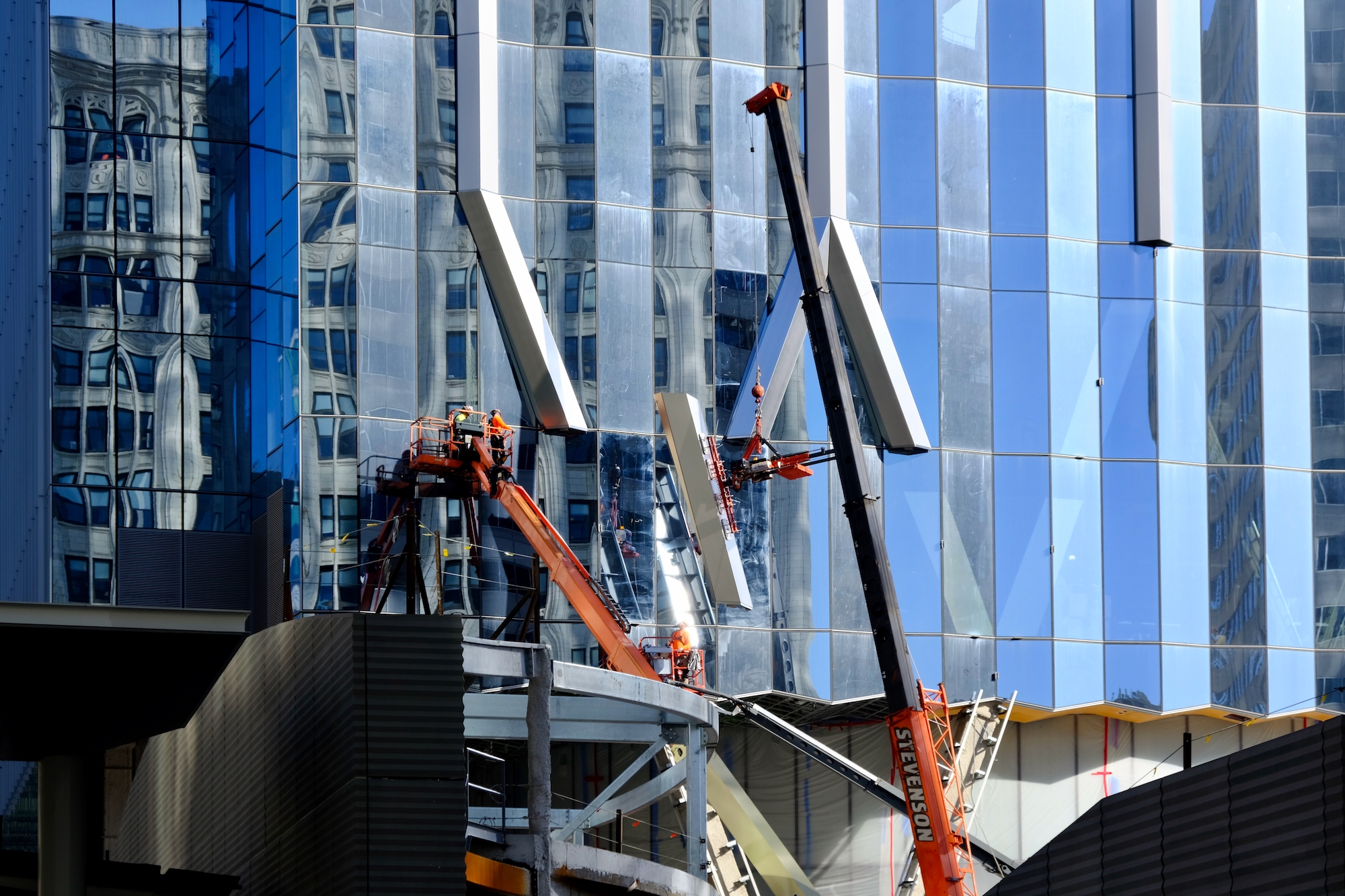
320 S Canal Street. Photo by Jack Crawford
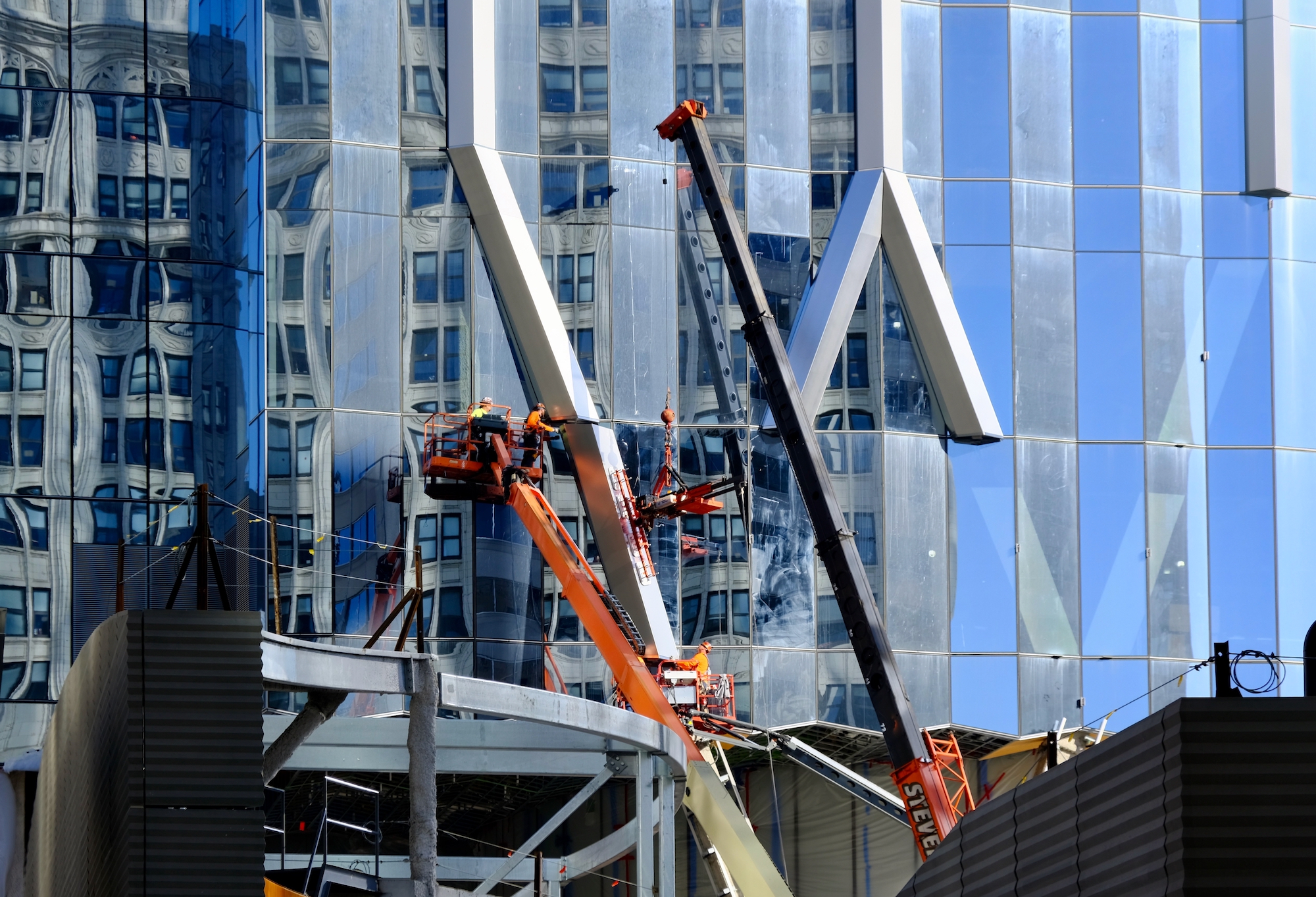
320 S Canal Street. Photo by Jack Crawford
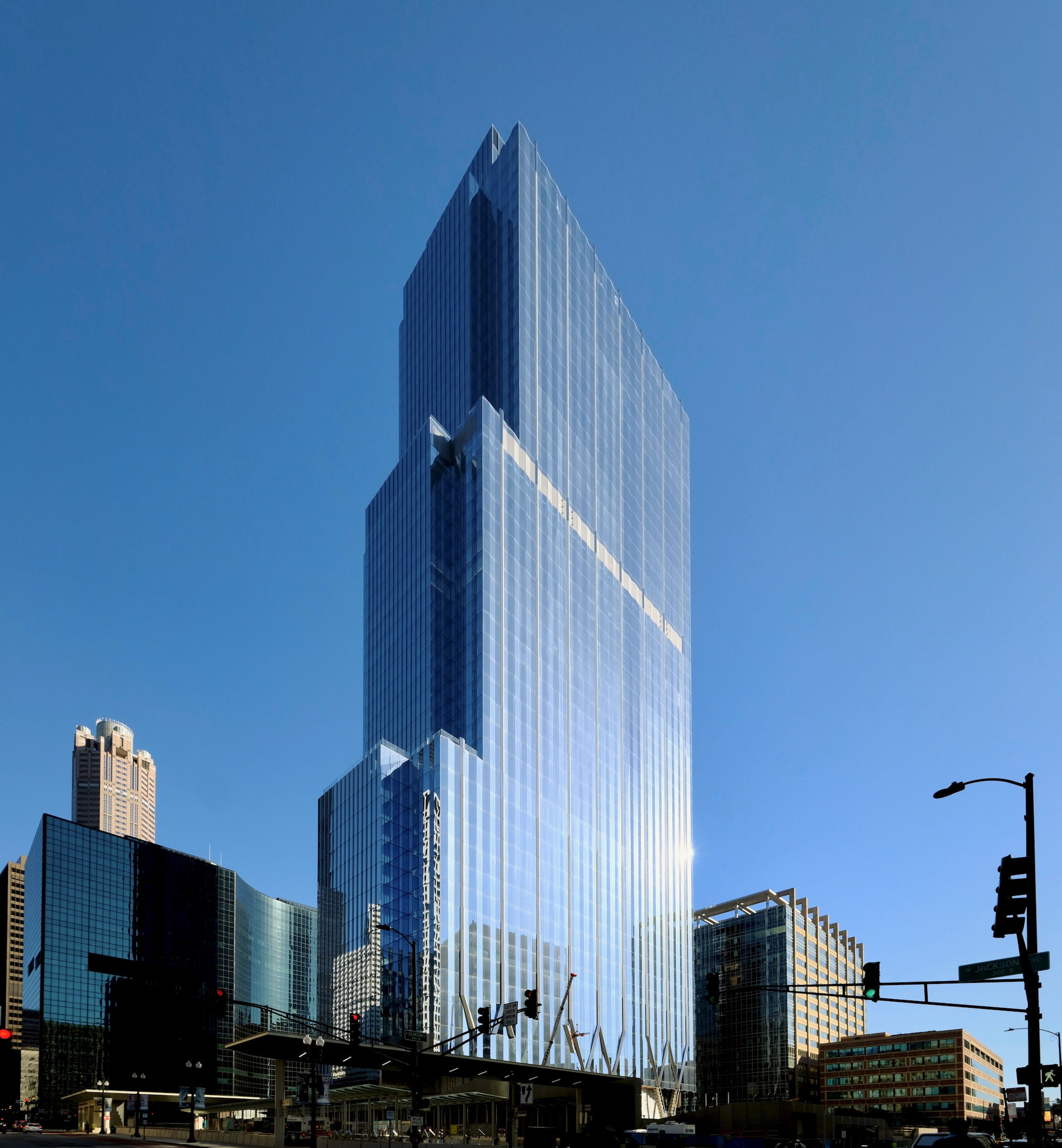
320 S Canal Street. Photo by Jack Crawford
Chicago-based Goettsch Partners is the project architect. The firm’s tower at 320 S Canal tapers via a series of step-like setbacks that also house the aforementioned terraces. The glazing meanwhile, comprises of a corrugated glass and metal. The metal panels extend downward into six V-shaped trusses.
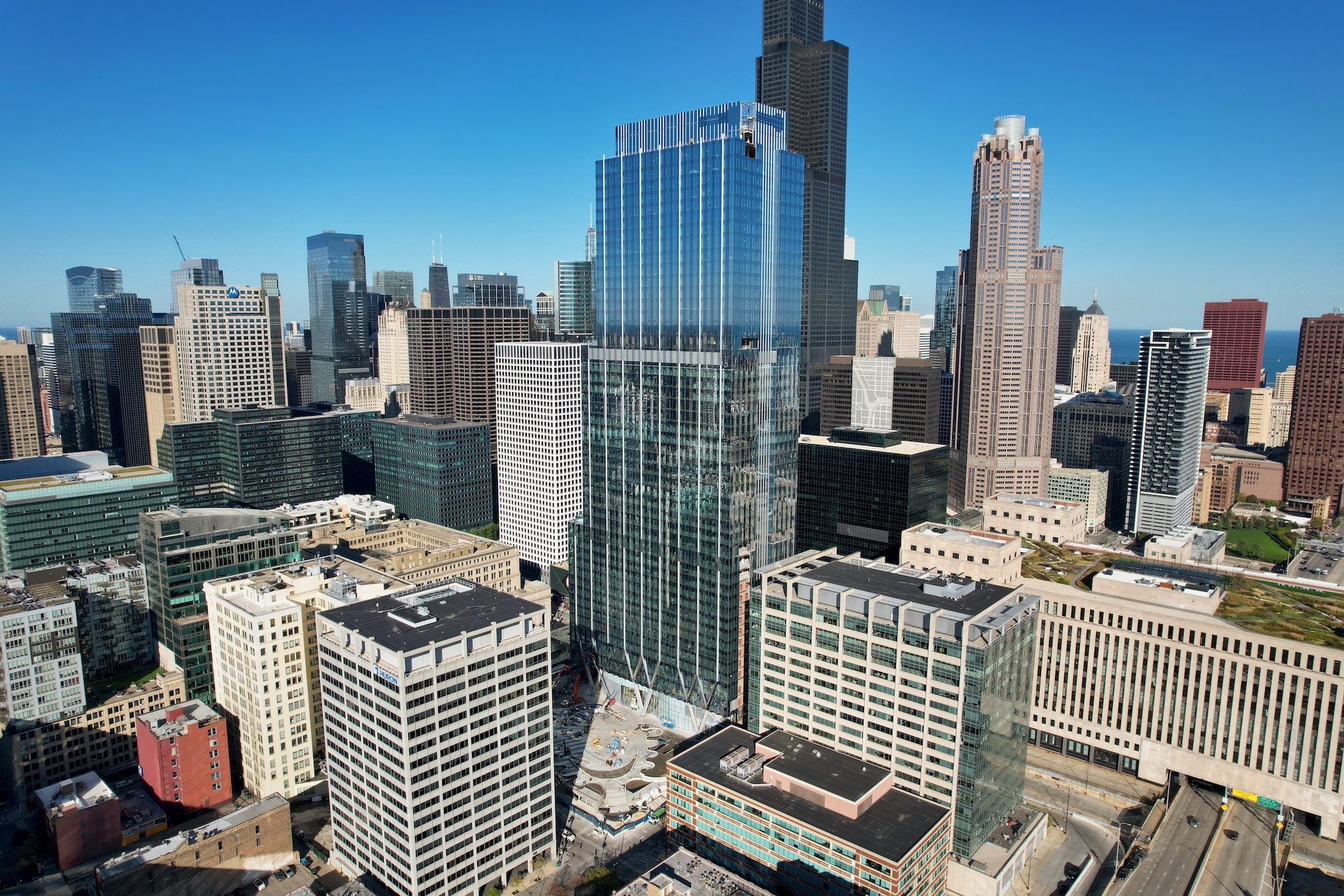
320 S Canal Street. Photo by Jack Crawford

320 S Canal Street park. Rendering by Goettsch Partners

Rendering of Outdoor Park at 320 S Canal Street. Rendering by Goettsch Partners
Bordering the west side of the property will be an urban park designed by Wolff Landscape Architecture, now a part of Confluence. This 1.5-acre green space will come with an oval-shaped grass area, meandering pathways, flora and walkable garden areas, and various seating alcoves.
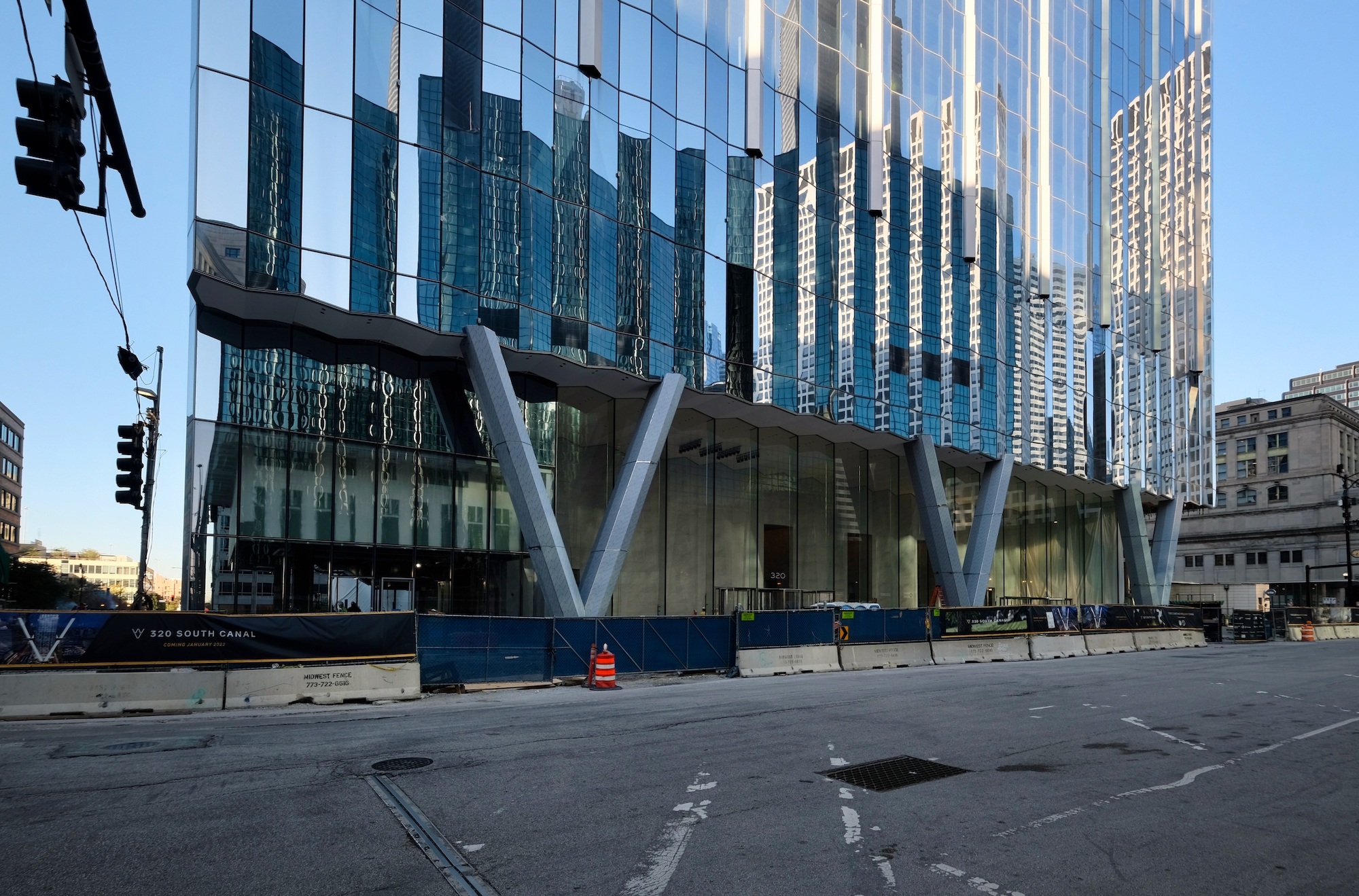
320 S Canal Street. Photo by Jack Crawford
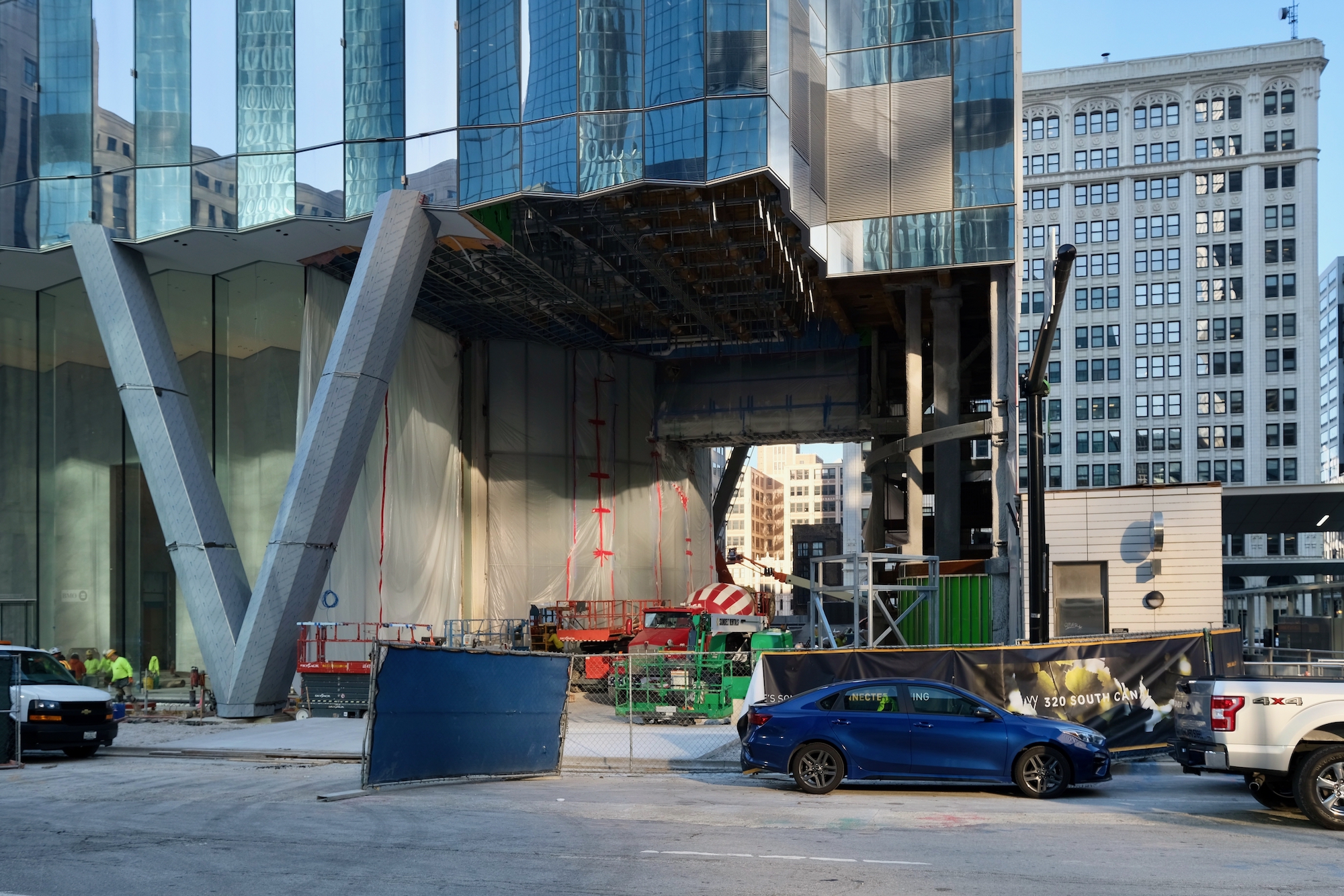
320 S Canal Street. Photo by Jack Crawford
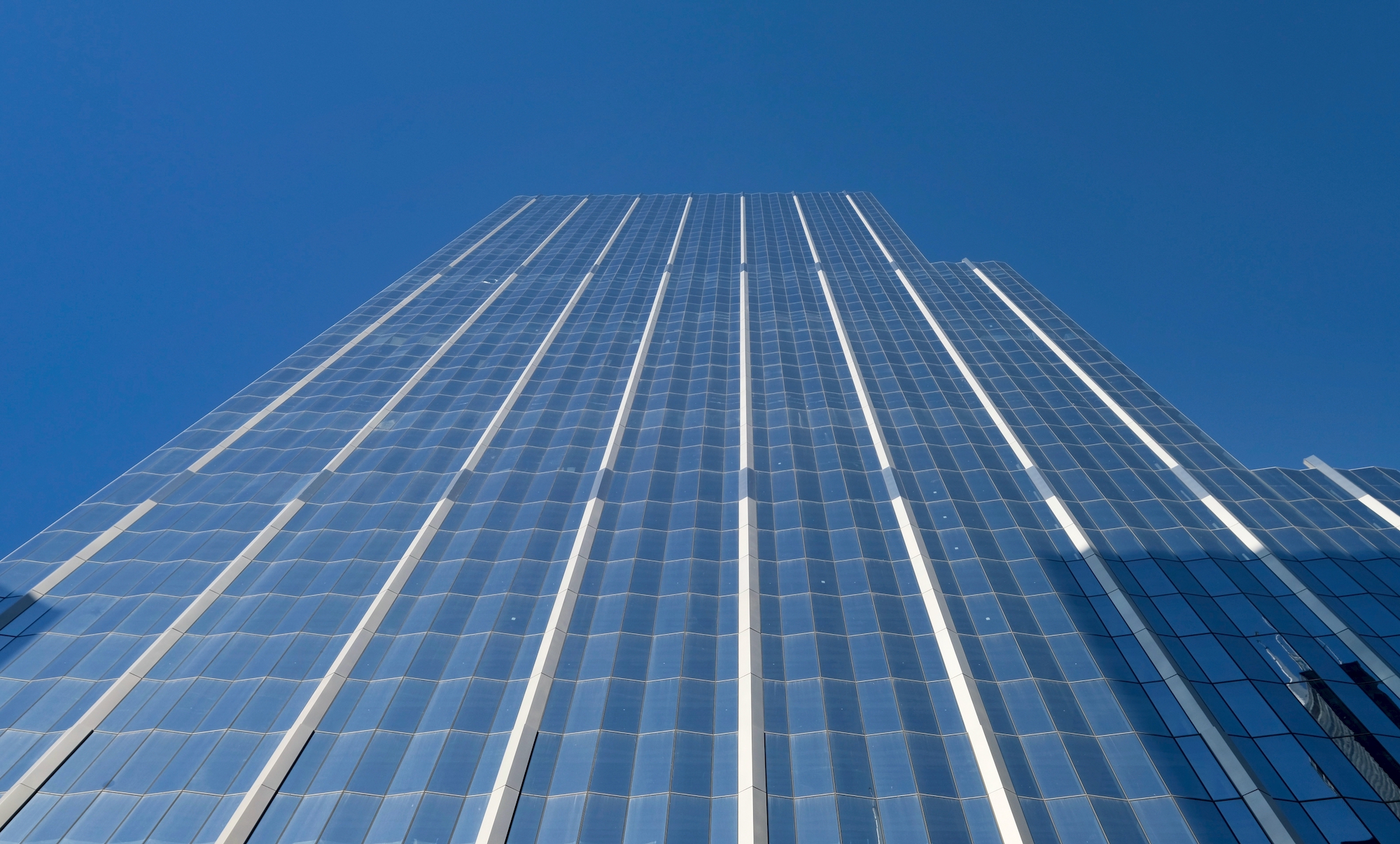
320 S Canal Street. Photo by Jack Crawford
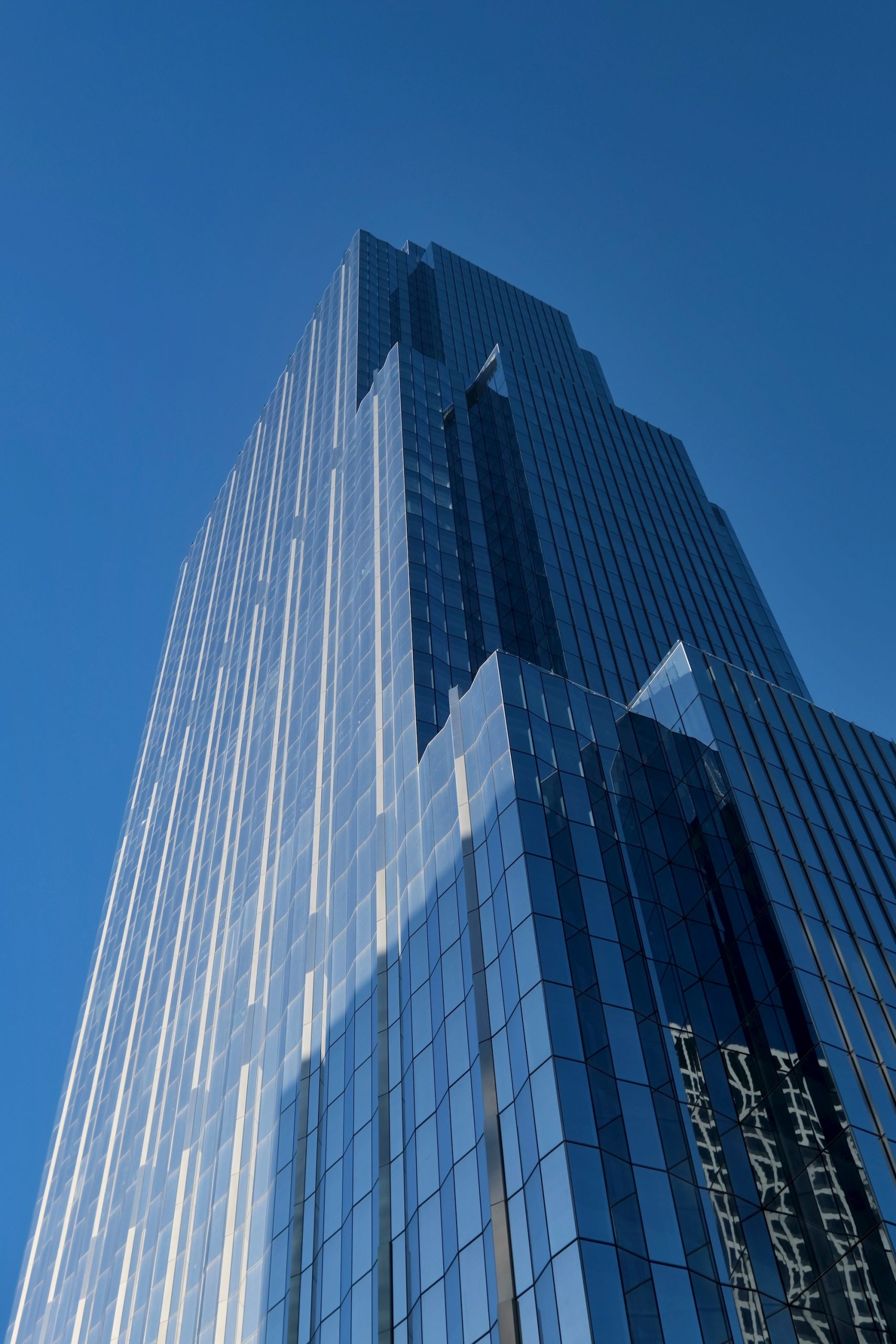
320 S Canal Street. Photo by Jack Crawford
Transportation-wise, tenants and visitors will have immediate access to a swath of various options. Underneath street level will be a 350-vehicle garage with additional storage for 100 bikes. There will also be a subterranean walkway connecting to the adjacent Union Station, equipped with both Amtrak and Metra trains.
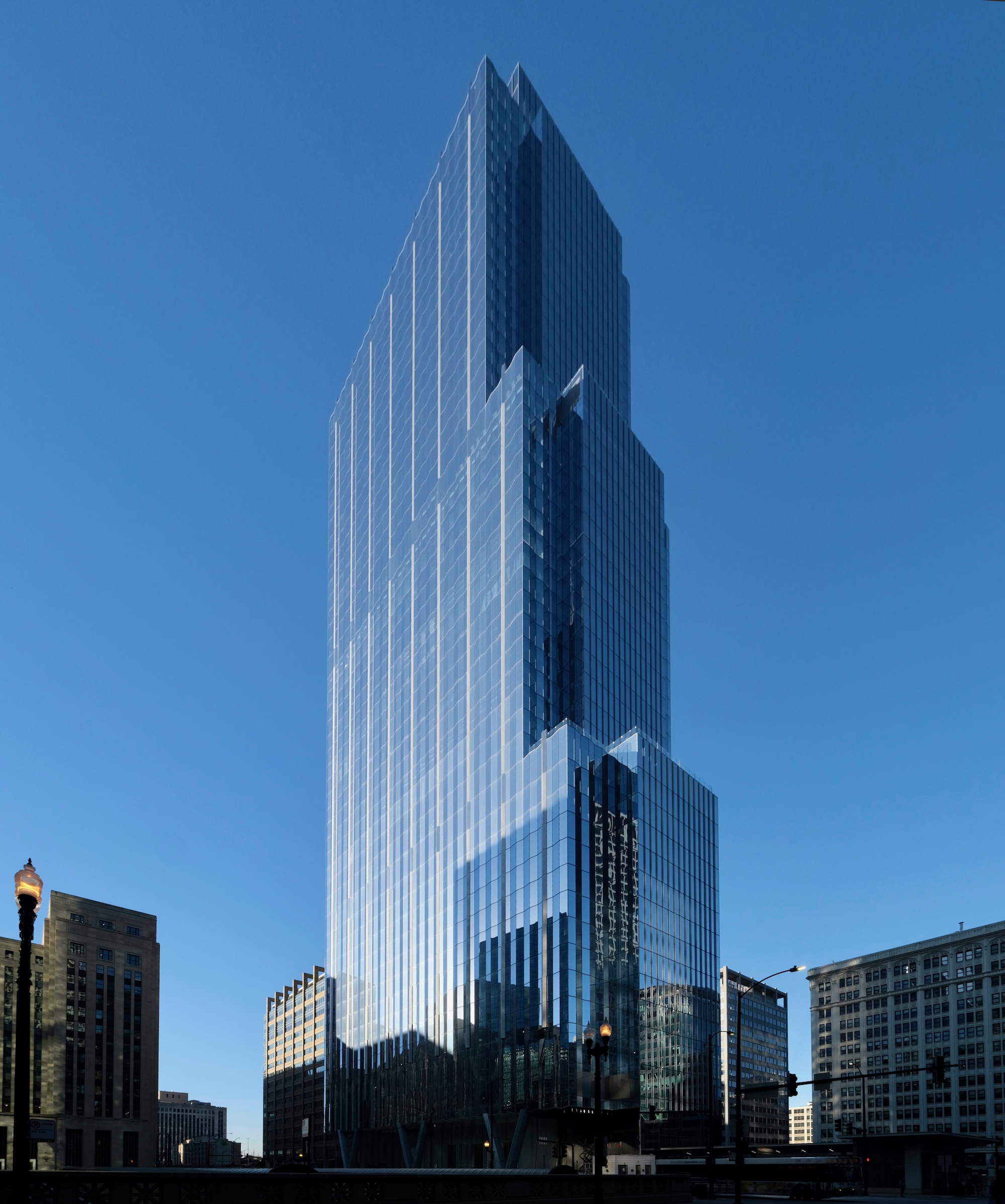
320 S Canal Street. Photo by Jack Crawford
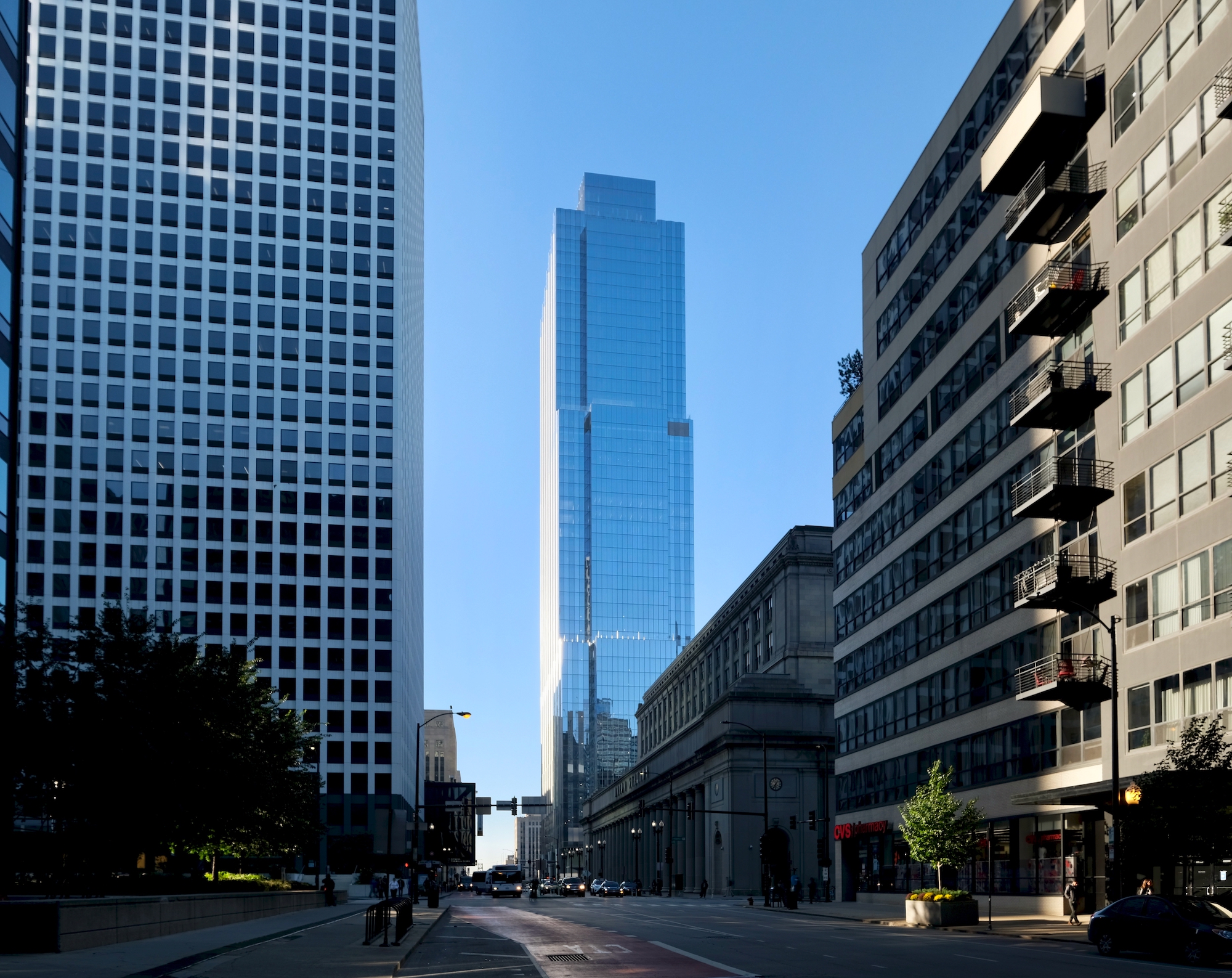
320 S Canal Street. Photo by Jack Crawford
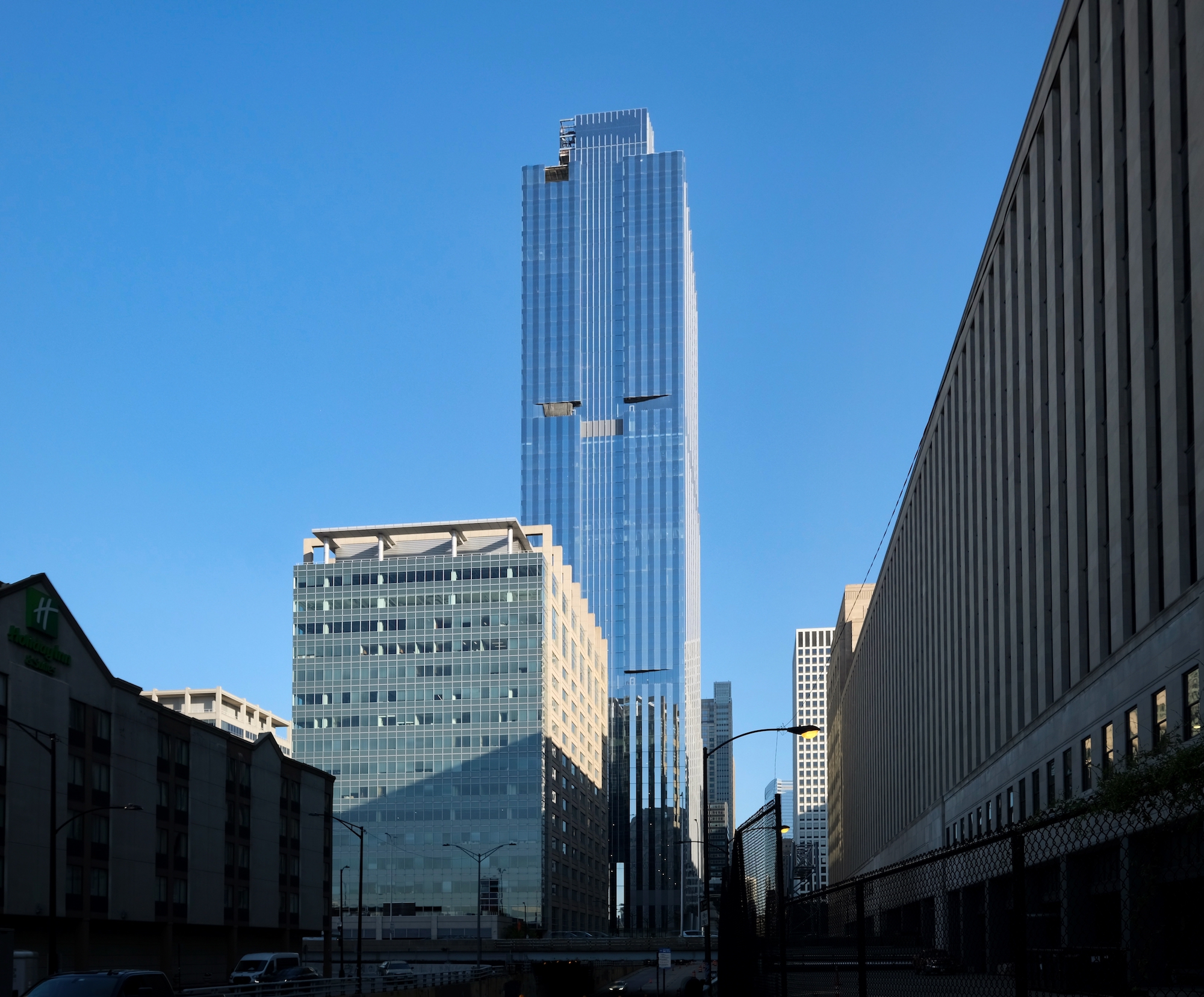
320 S Canal Street. Photo by Jack Crawford
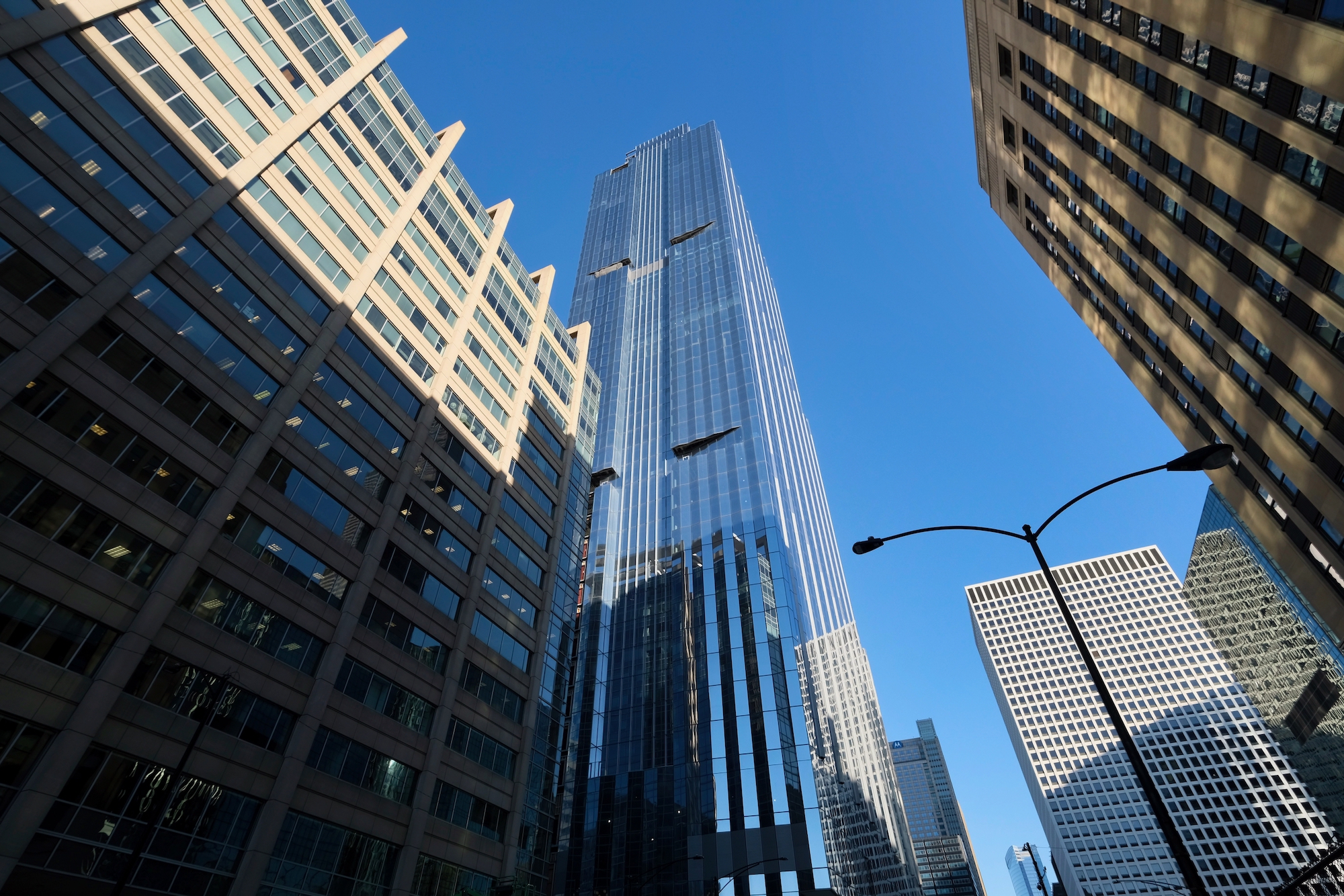
320 S Canal Street. Photo by Jack Crawford
Other rail access includes the CTA L Blue Line, available one block south at Clinton station. Next closest L service can be found via a nine-minute walk east to Quincy station, with service for the Orange, Pink, and Purple Lines. Bus service includes stops for Routes 1, 7, 28, 37, 60, 121, 124, 125, 126, 151, 156, 157, 192, and 755 all within a three-minute walk of the property line.
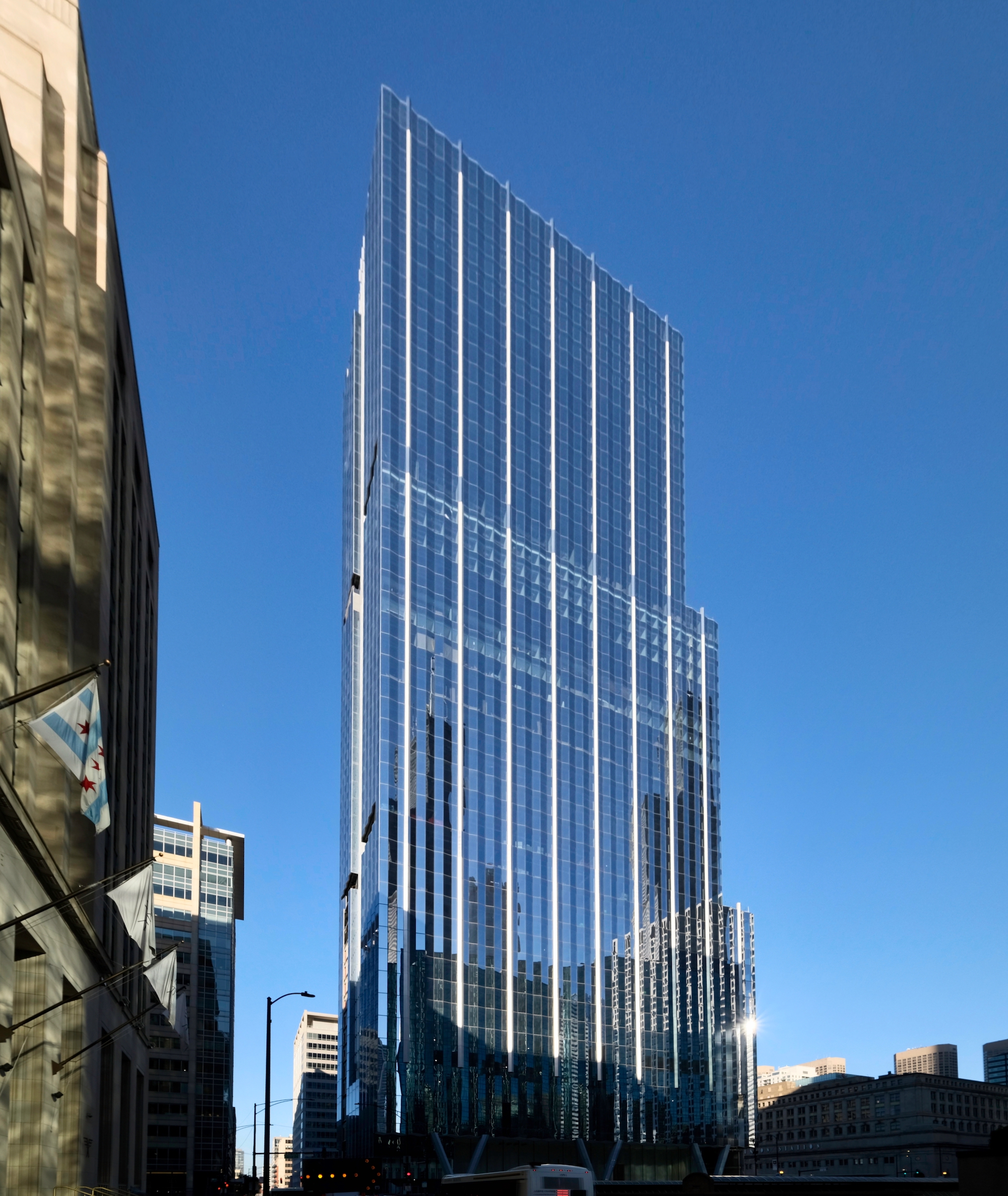
320 S Canal Street. Photo by Jack Crawford
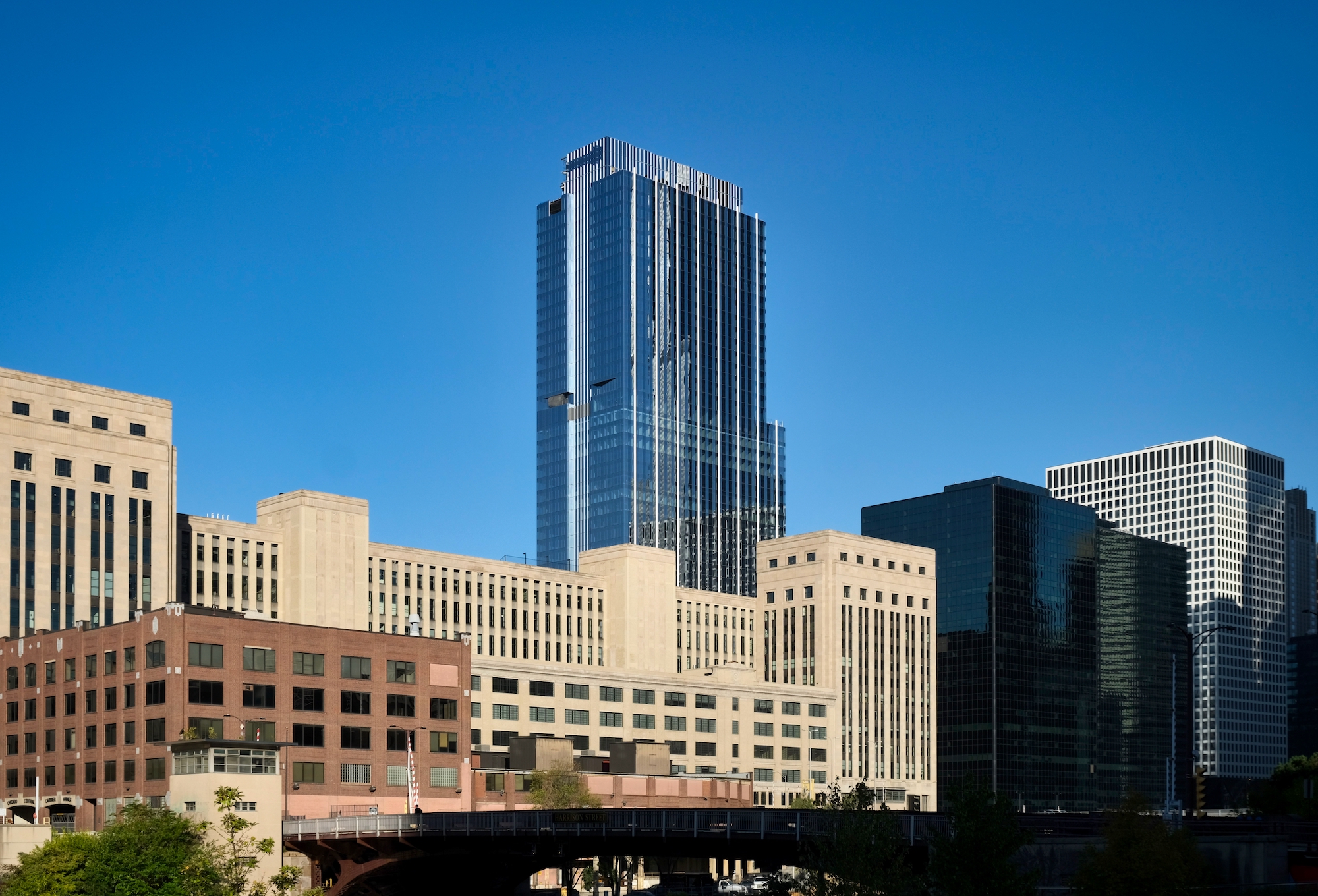
320 S Canal Street. Photo by Jack Crawford
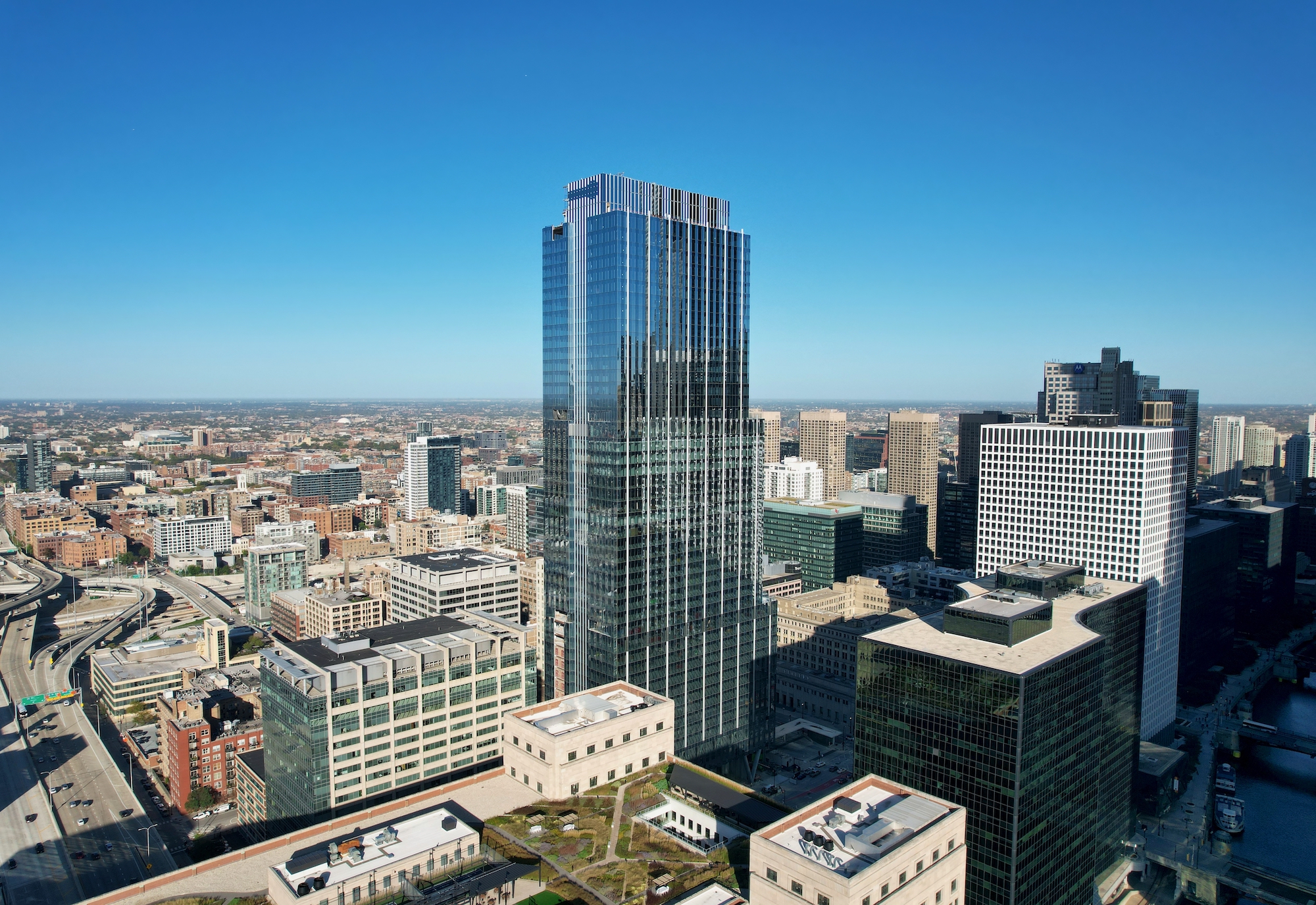
320 S Canal Street. Photo by Jack Crawford
With a construction price tag at $900 million, Clark Construction has served as the general contractor. A full completion and move-in is still on track for spring 2022.
Subscribe to YIMBY’s daily e-mail
Follow YIMBYgram for real-time photo updates
Like YIMBY on Facebook
Follow YIMBY’s Twitter for the latest in YIMBYnews


Be the first to comment on "320 S Canal Gleams as Tower’s Glass Installation Wraps Up"