The Chicago Plan Commission has approved a proposed residential development at 4600 N Marine Drive in Uptown. The project site is bound by N Marine Drive to the east, W Wilson Avenue to the south, N Clarendon Avenue to the west, and Weiss Hospital parking to the north. The property is currently a surface parking lot owned by Weiss Hospital. The developer behind the proposition is Lincoln Property Company.
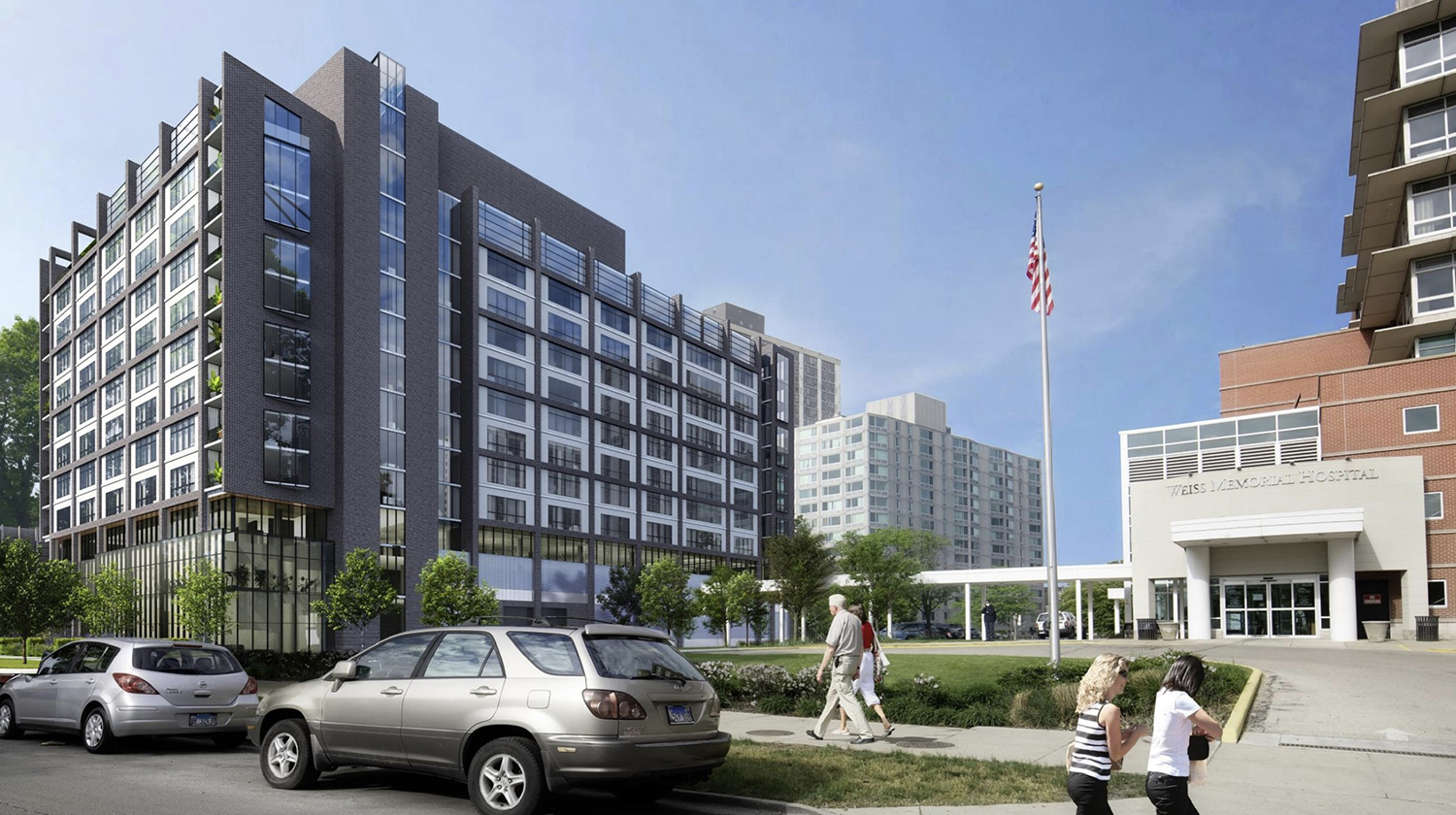
View of 4600 N Marine Drive. Rendering by VDTA
Designed by Valerio Dewalt Train, the new construction would consist of a 12-story entirely residential building. Rising 159 feet, the structure will hold 314 residential units with no retail space. The apartments will be a breakdown of studios, one-, and two-bedroom residences. Additionally 136 parking spaces will be included in the podium.
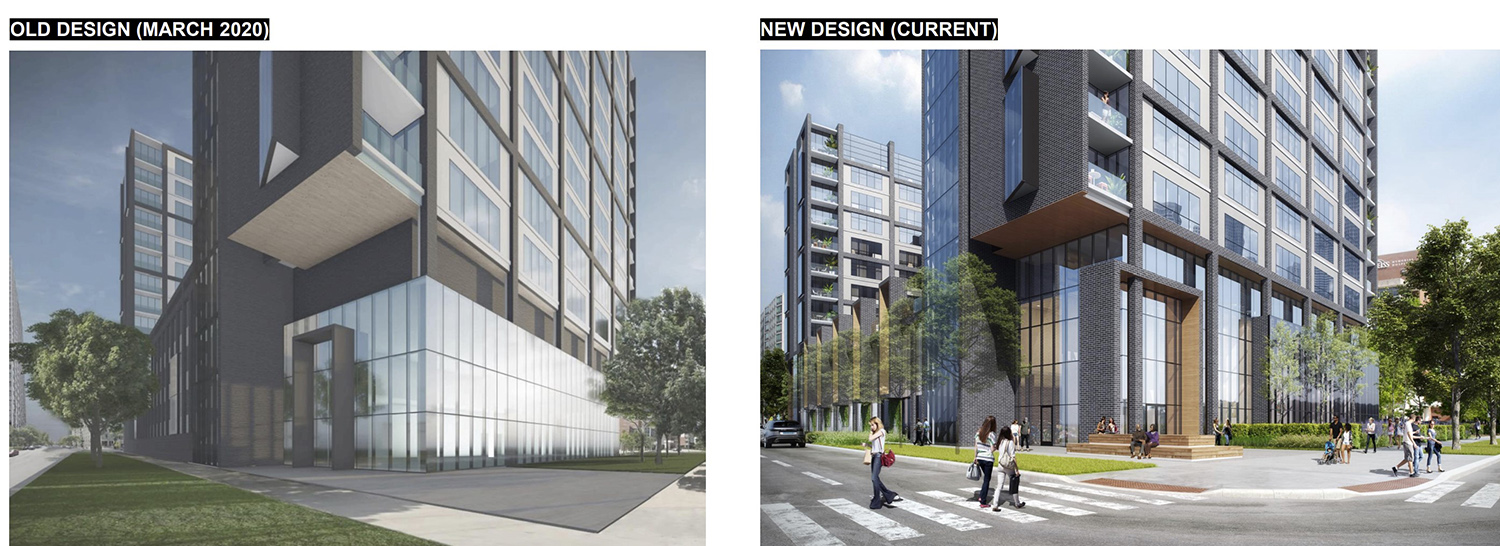
Original Design vs. Current Design for 4600 N Marine Drive. Renderings by VDTA
The design utilizes a U-shaped massing similar to a courtyard shape perched on a two-story podium. The enclosure consists of a face organized using a two-story grid that is articulated with architectural detailing that creates depth.
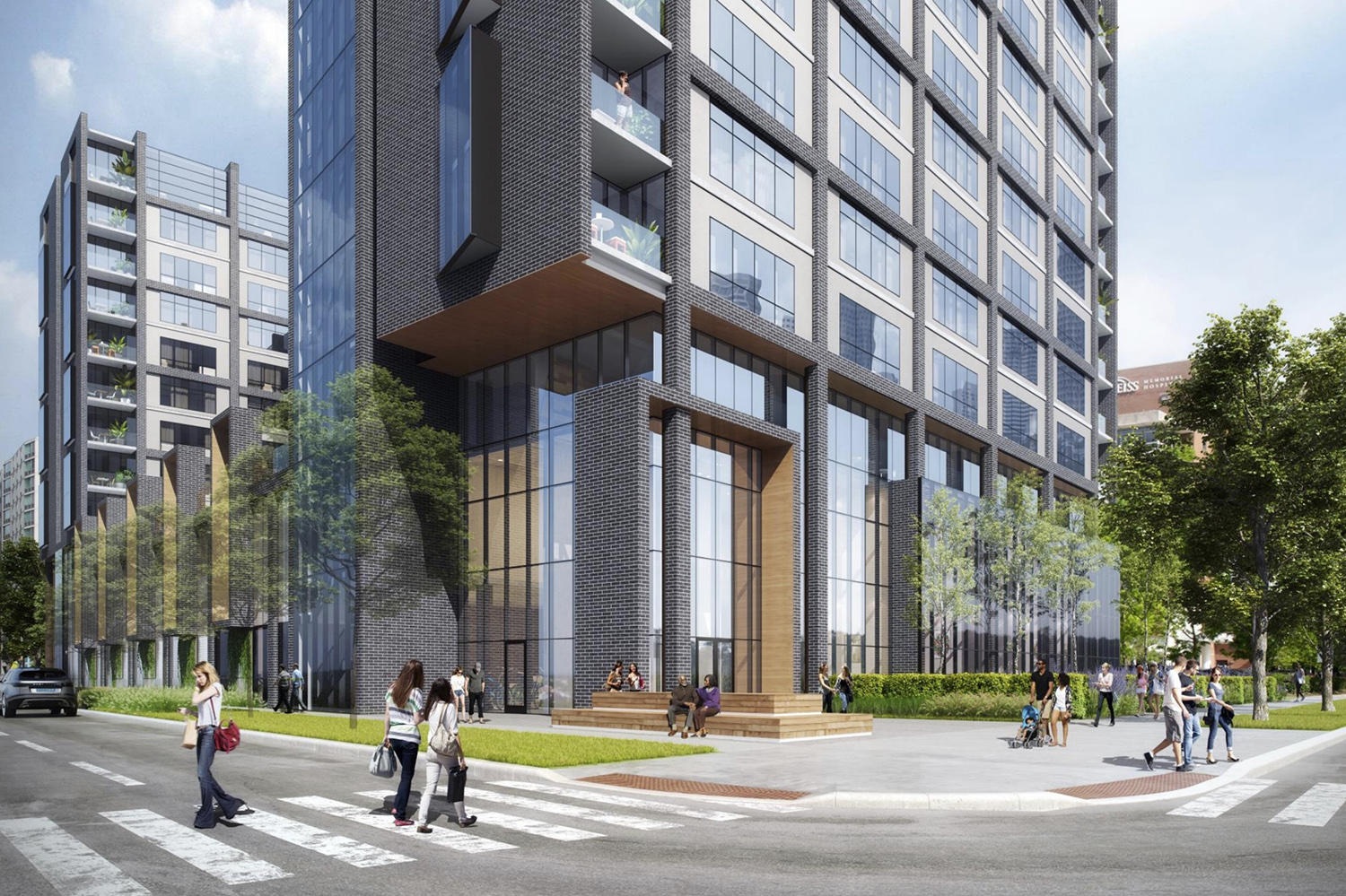
View of 4600 N Marine Drive. Rendering by VDTA
The residential lobby is positioned at the southeastern corner at the intersection N Marine Drive and W Wilson Avenue. The entry is setback creating a void with a brick element framing the entrance. An entrance plaza is included with built-in seating and plantings. The exterior will use a cladding of face brick, metal panel, glazing, and wood veneer rainscreen.
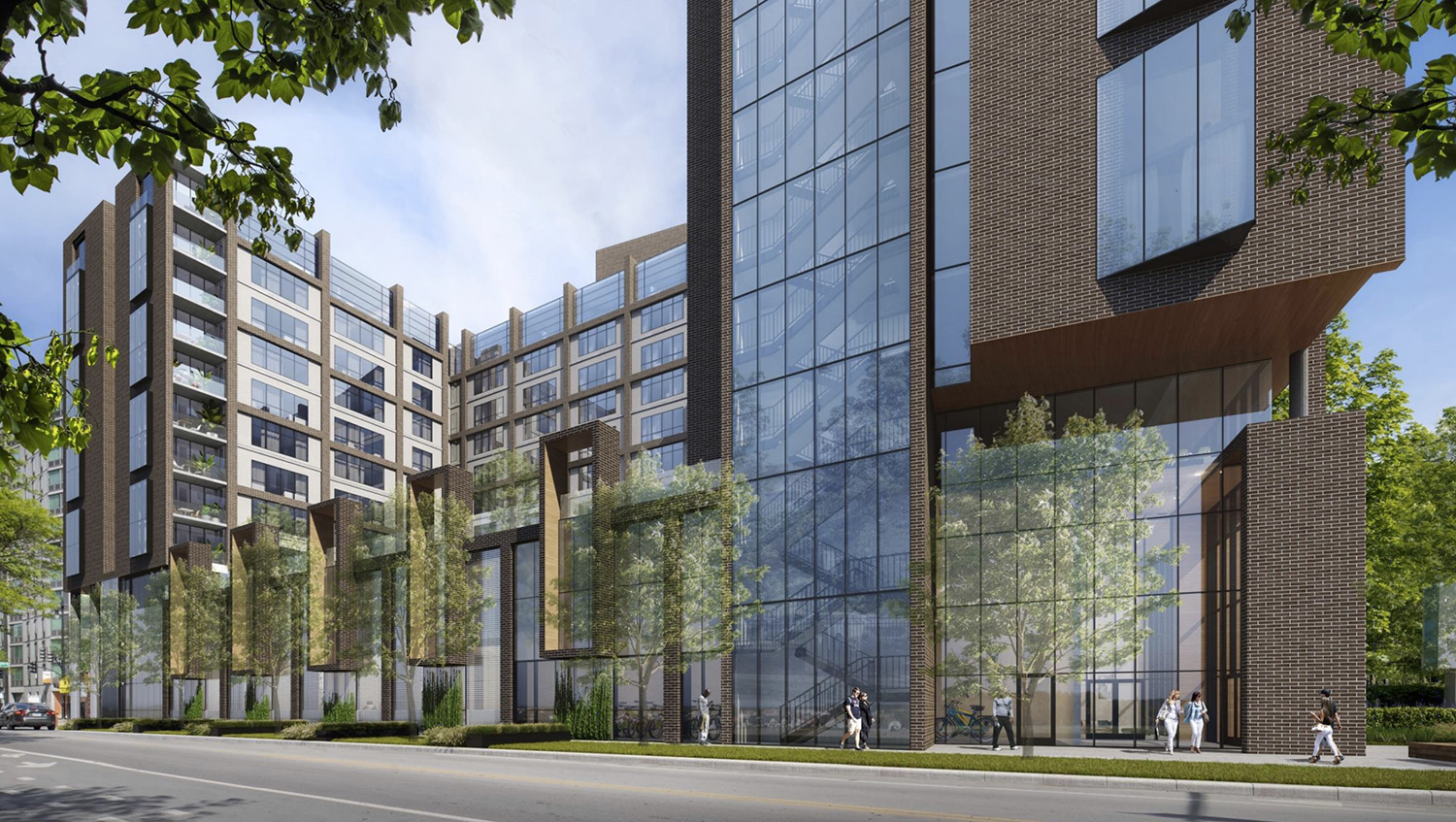
View of 4600 N Marine Drive. Rendering by VDTA
The podium elevation along W Wilson Avenue will utilize a variety of architectural materials and detailing to enhance the pedestrian experience along the sidewalk. Architectural details extend from the amenity deck down to ground level. The main lobby and bike room will face W Wilson Avenue along the eastern end of the elevation, with parking fronting the rest of the southern elevation. Outdoor amenities will top the podium on level three, with residential units spanning between floors three through 12. The tower will be topped with more amenity space on the 12th floor.
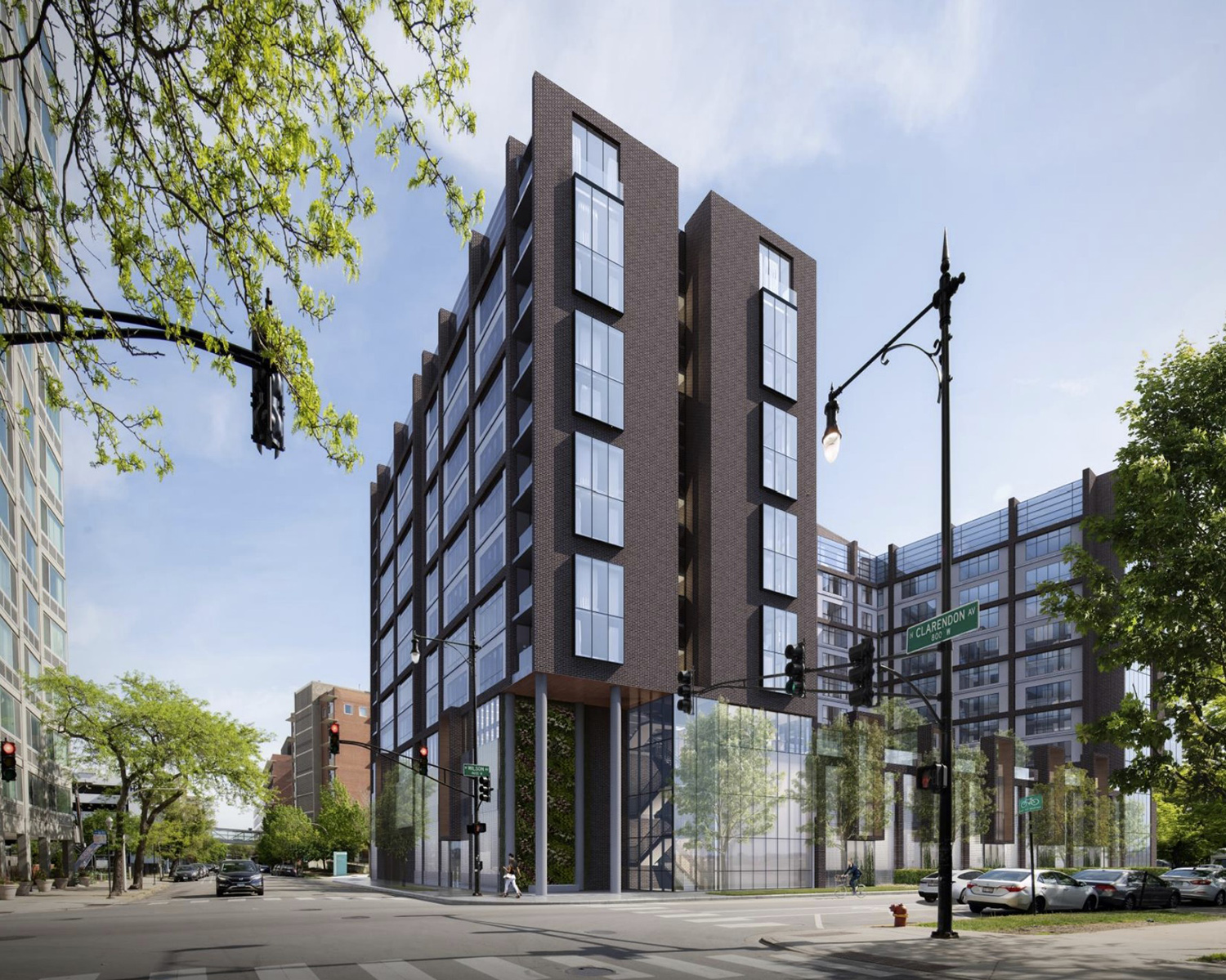
View of 4600 N Marine Drive. Rendering by VDTA
The east and west legs of the tower use a similar expression and material palette, with egress stairs terminating at the southern ends, clad in glass. A second plaza is located at the exit of the western egress stairs. Designed as a four-sided building, the exterior has been designed in the round, keeping a consistent architectural expression and materiality on all four facades. Private balconies will be placed at the corners for corner two-bedroom units.
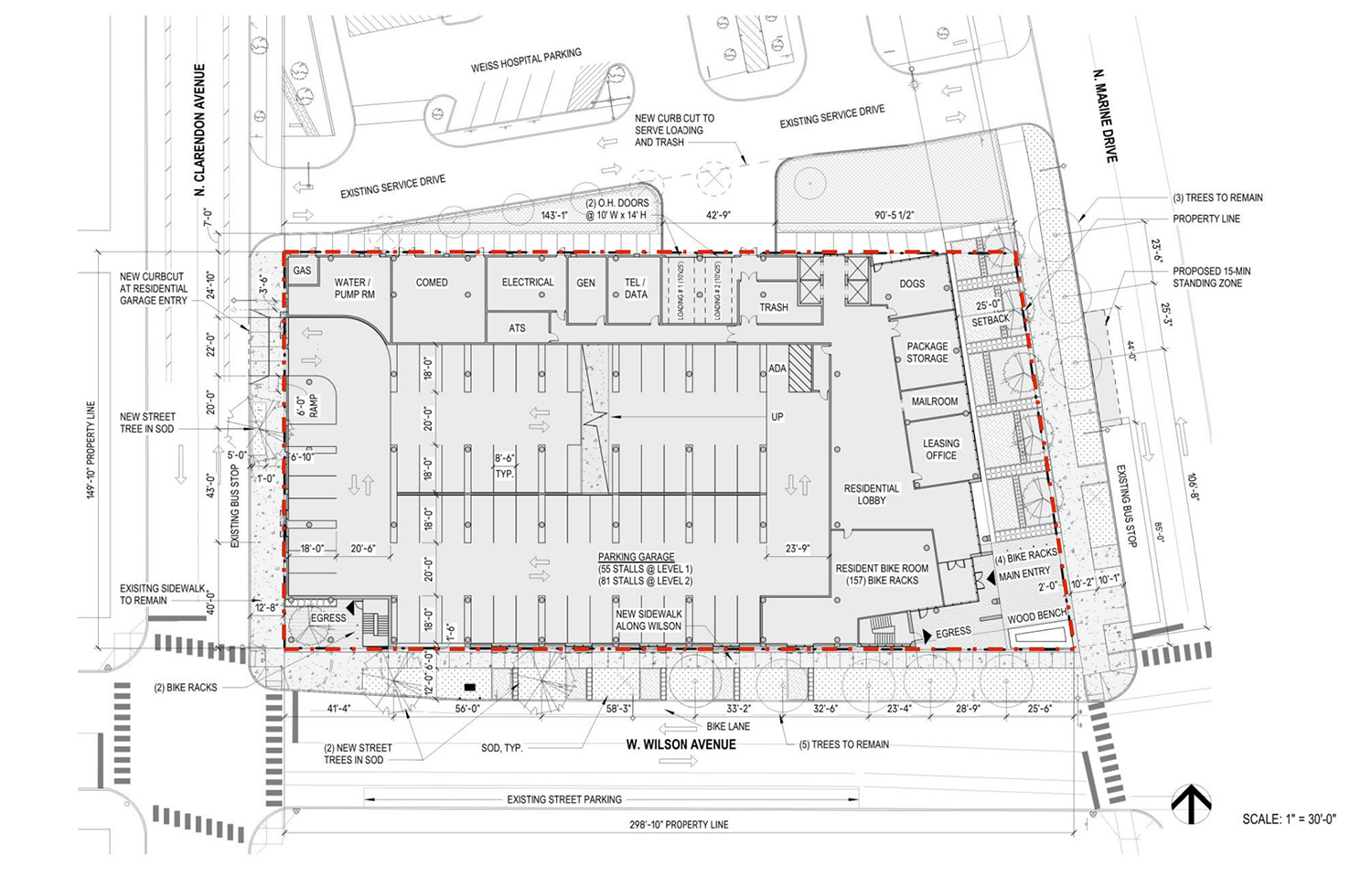
Ground Floor Plan for 4600 N Marine Drive. Drawing by VDTA
The development will meet sustainability requirements by exceeding energy code, installing working landscapes, planting trees, installing green roofs, reducing indoor water use, providing EV charging stations, installing a CTA digital display, and ensuring 80 percent construction waste diversion. The plan will meet ARO requirements by providing 8 units on site at or below 60 percent of the area median income, with a $3 million fee in lieu payment for the remaining obligation of 23 units. These funds will be directed to the Sarah’s Circle affordable housing project also located in the 46th Ward.
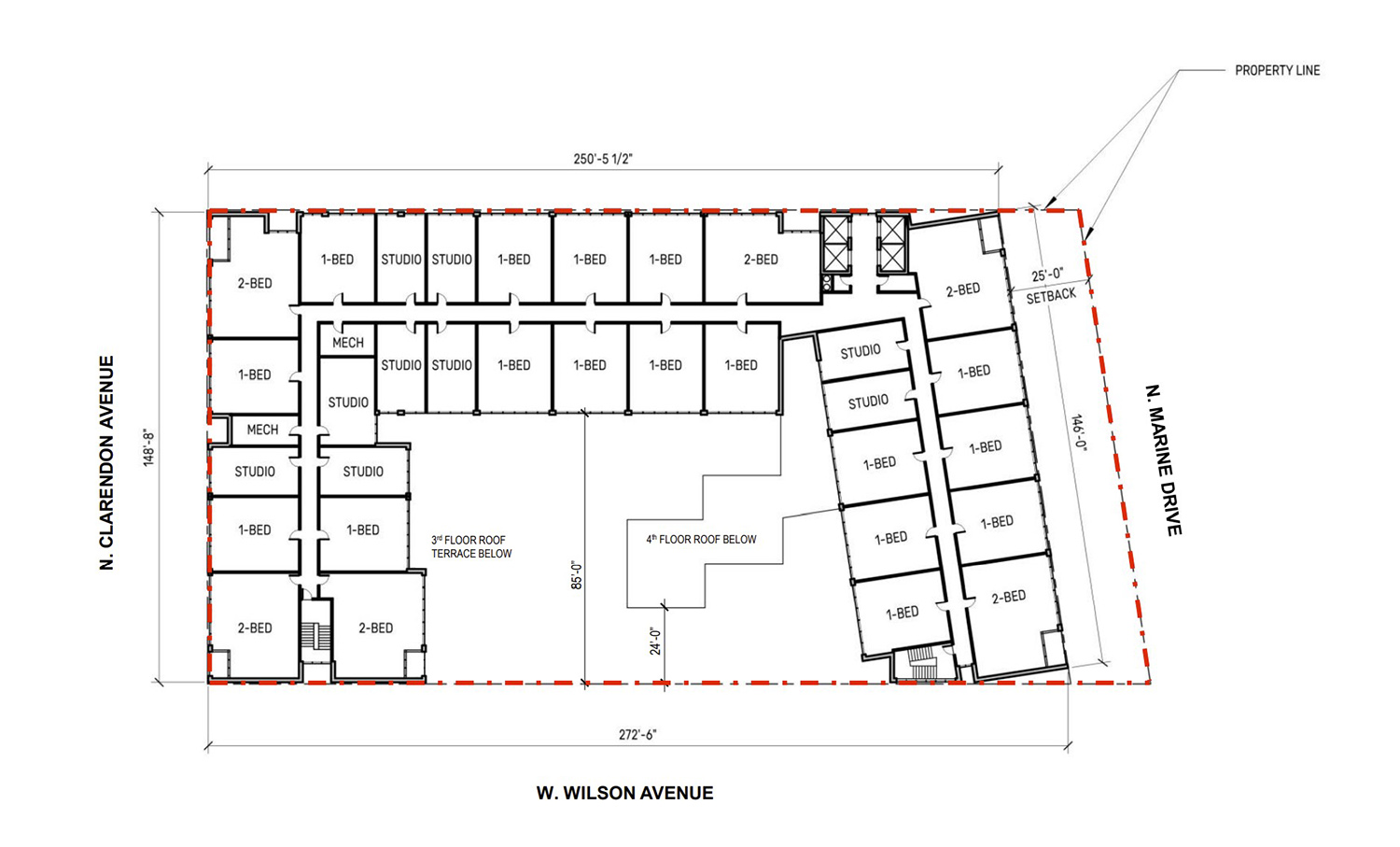
Typical Floor Plan for 4600 N Marine Drive. Drawing by VDTA
The approximately $90 million development will now require approvals from the zoning committee and Chicago City Council. An official timeline for construction has not been determined.
Subscribe to YIMBY’s daily e-mail
Follow YIMBYgram for real-time photo updates
Like YIMBY on Facebook
Follow YIMBY’s Twitter for the latest in YIMBYnews

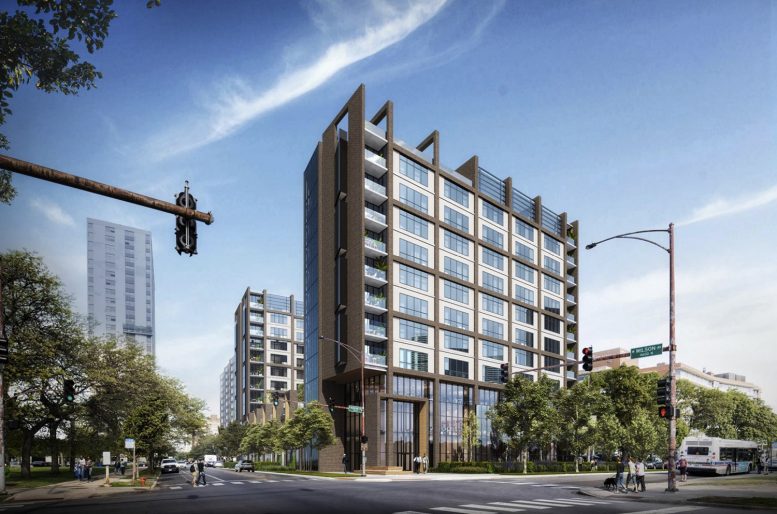
this looks good
Insert Oprah Meme “What?”
This is abysmal. I appreciate the brick and some of the glass facade, but this is far too busy.
I agree that there is a lot going on with this facade. Things I wish- it were taller, it had ground floor retail to activate this blah corner with some street facing restaurants perhaps, that the parking ramp opened onto the existing service drive to the north. But this is a major improvement from the extant parking lot and will hopefully spur further investment into this area.
This is 100% improvement over a surface parking lot, bringing life to a pretty dull corner and providing needed funds for Weiss.