Work has wrapped up for a five-story mixed-use project known as “The Balaban” located at 4806 N Magnolia Avenue in Uptown. Developed by JAB Real Estate, the project is located directly west of The Uptown Theater and has replaced a former parking lot.
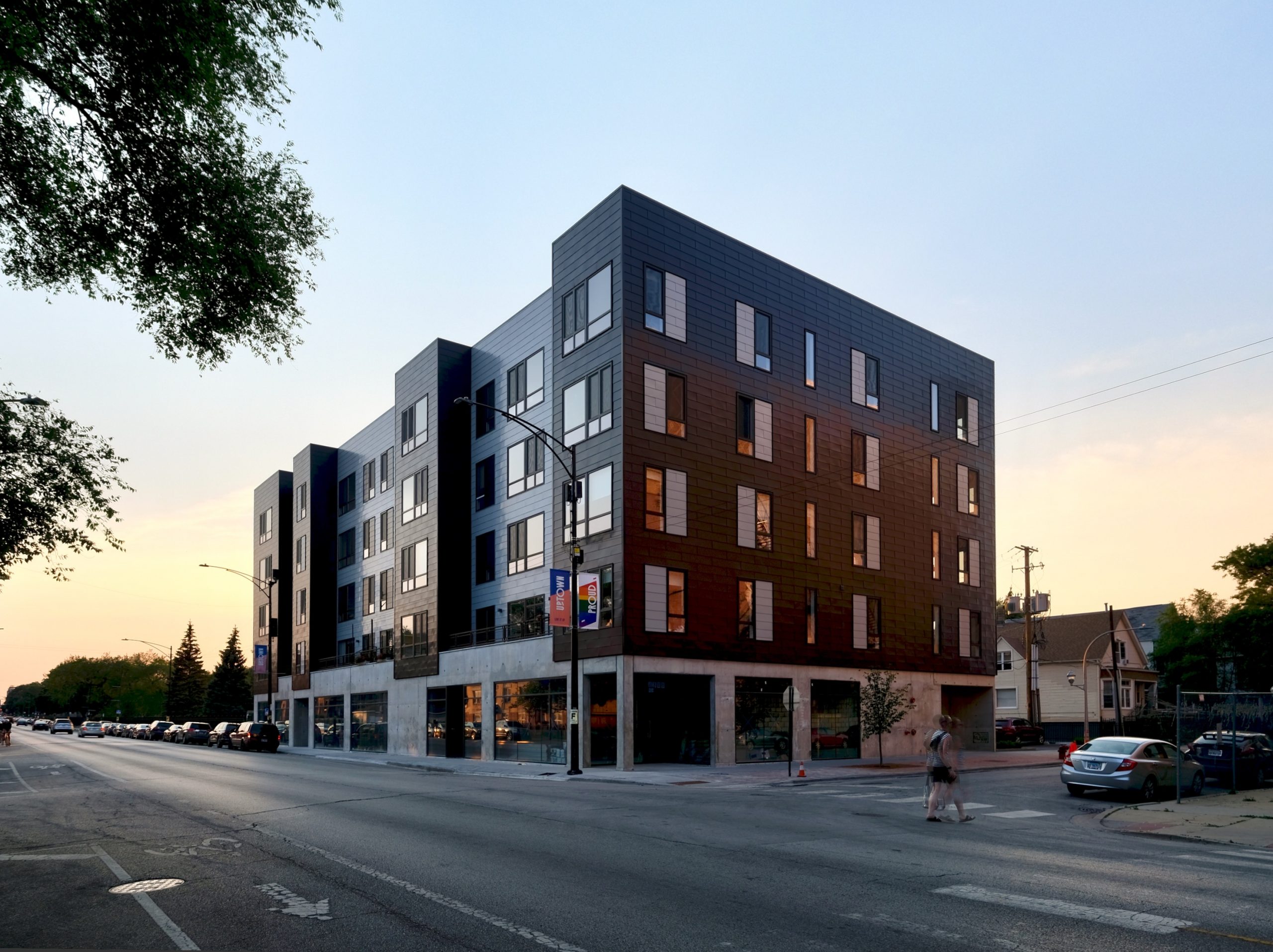
The Balaban. Photo by Jack Crawford
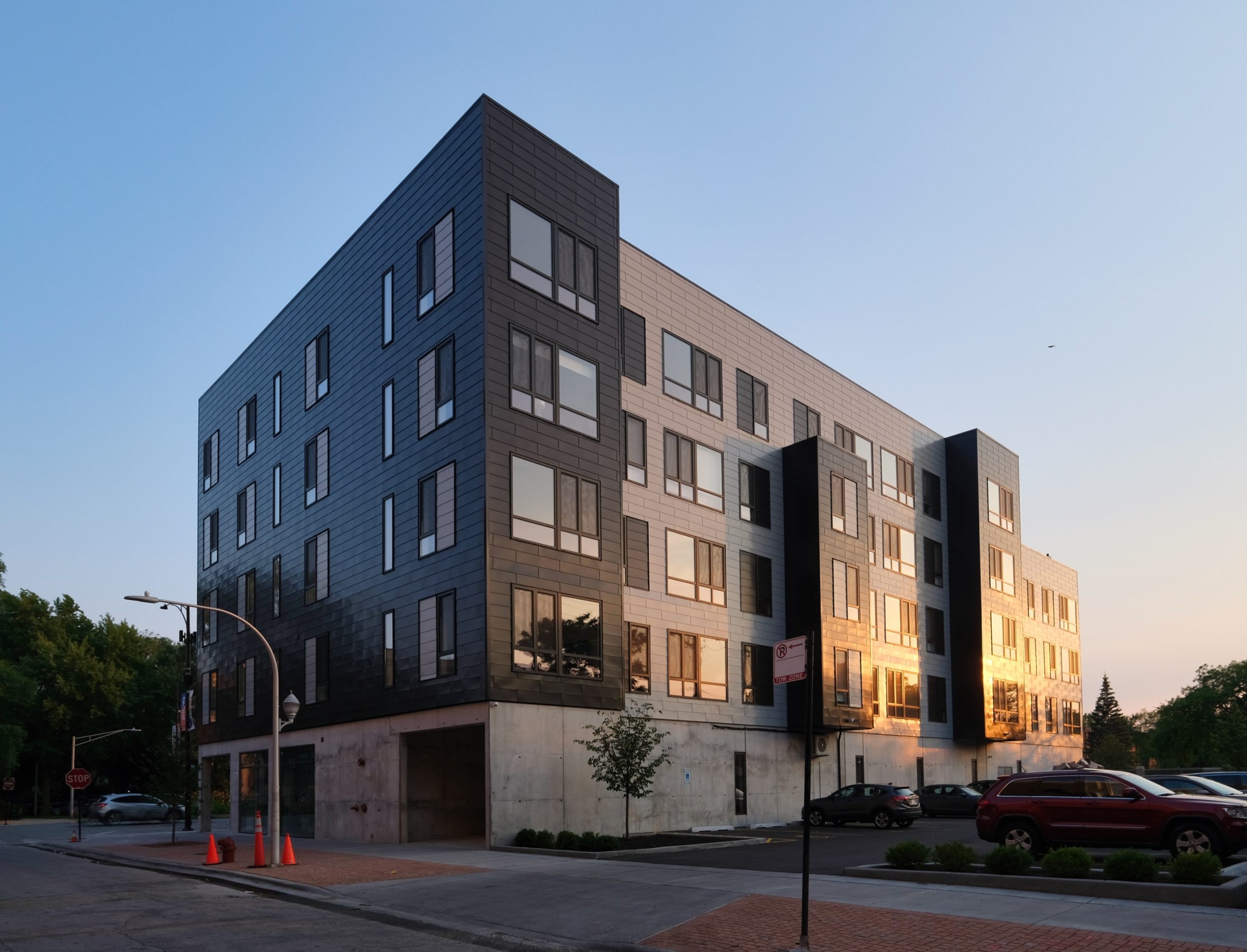
The Balaban. Photo by Jack Crawford
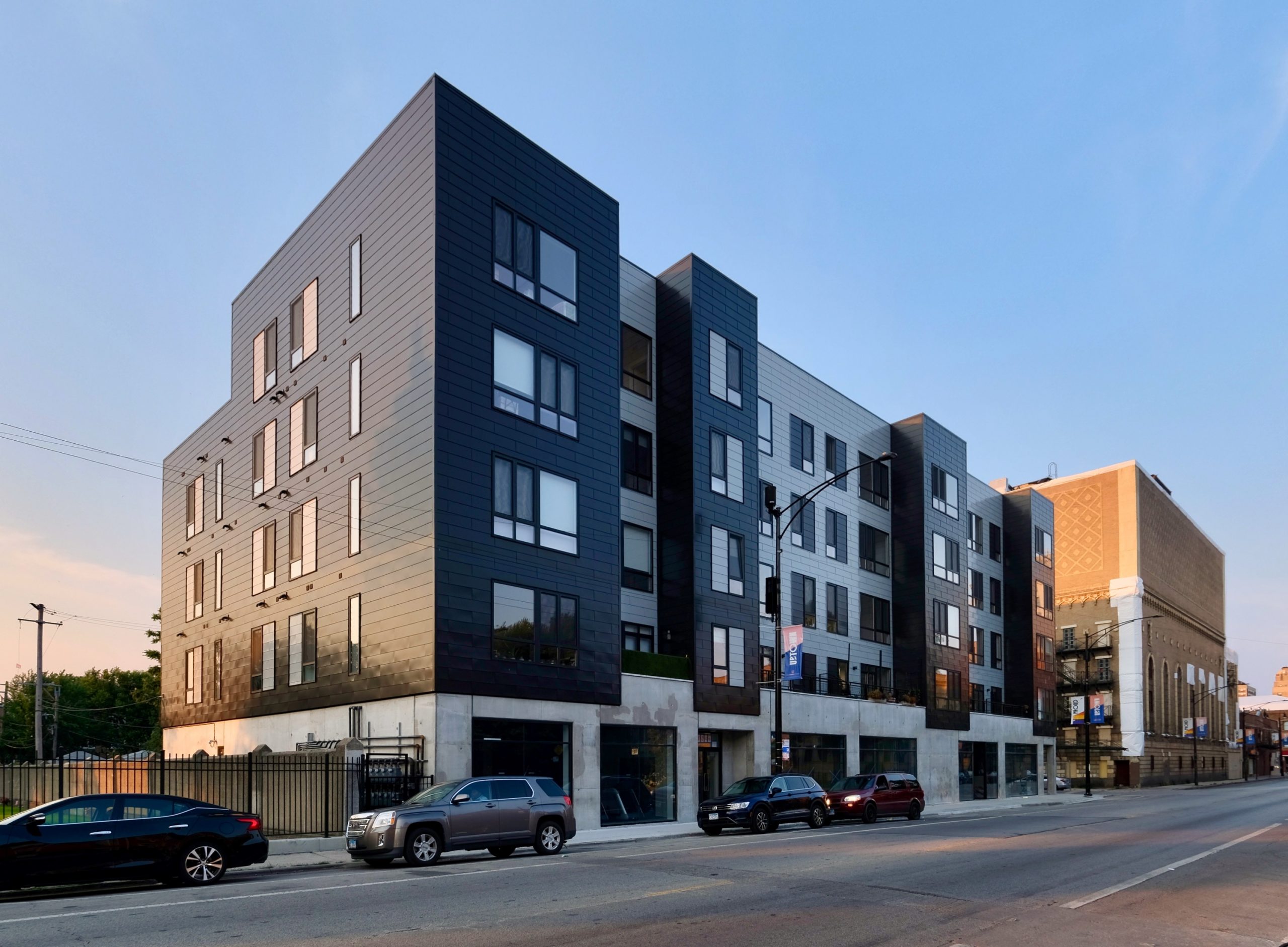
The Balaban. Photo by Jack Crawford
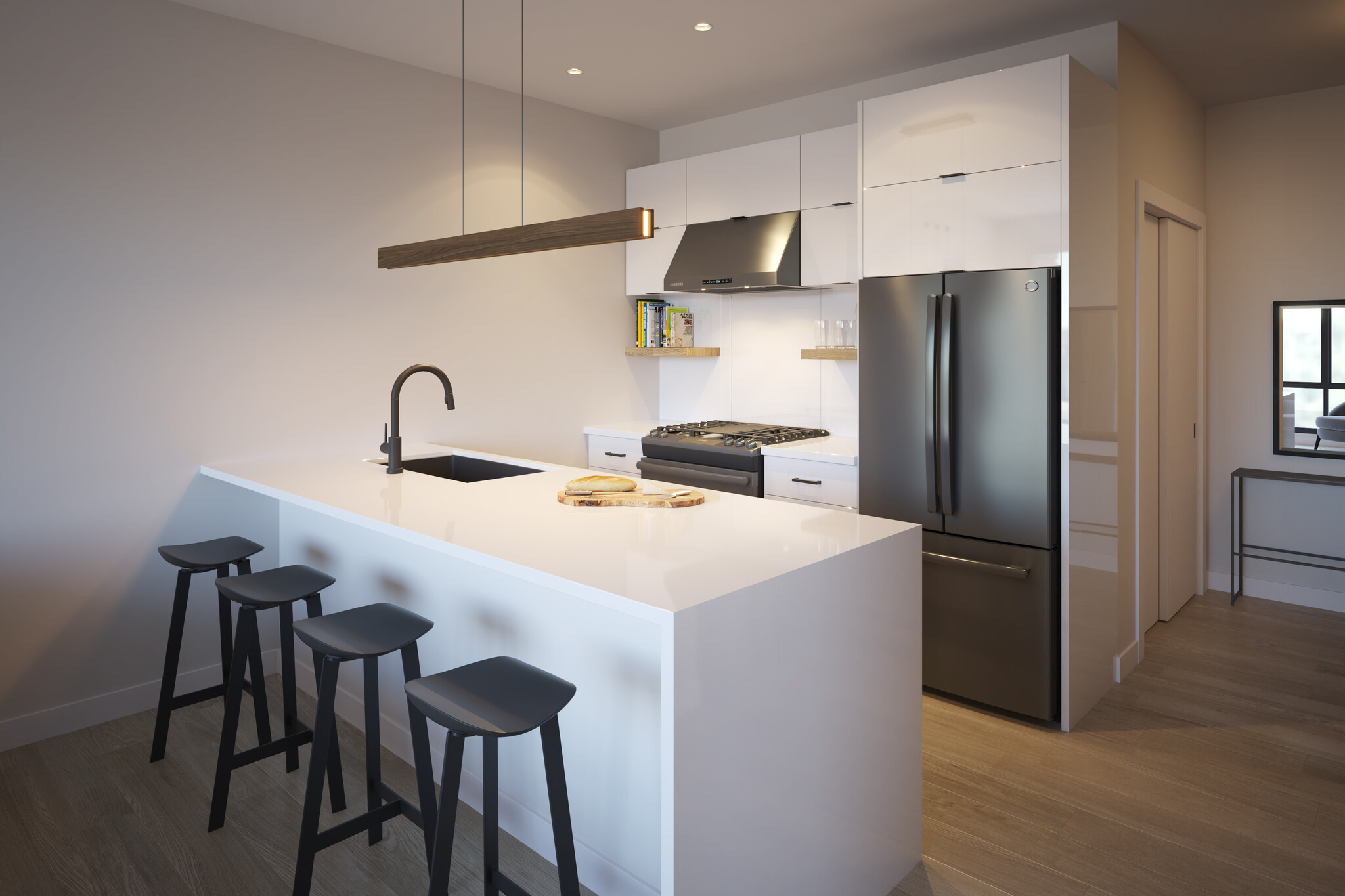
The Balaban unit interior. Rendering by SPACE Architects + Planners
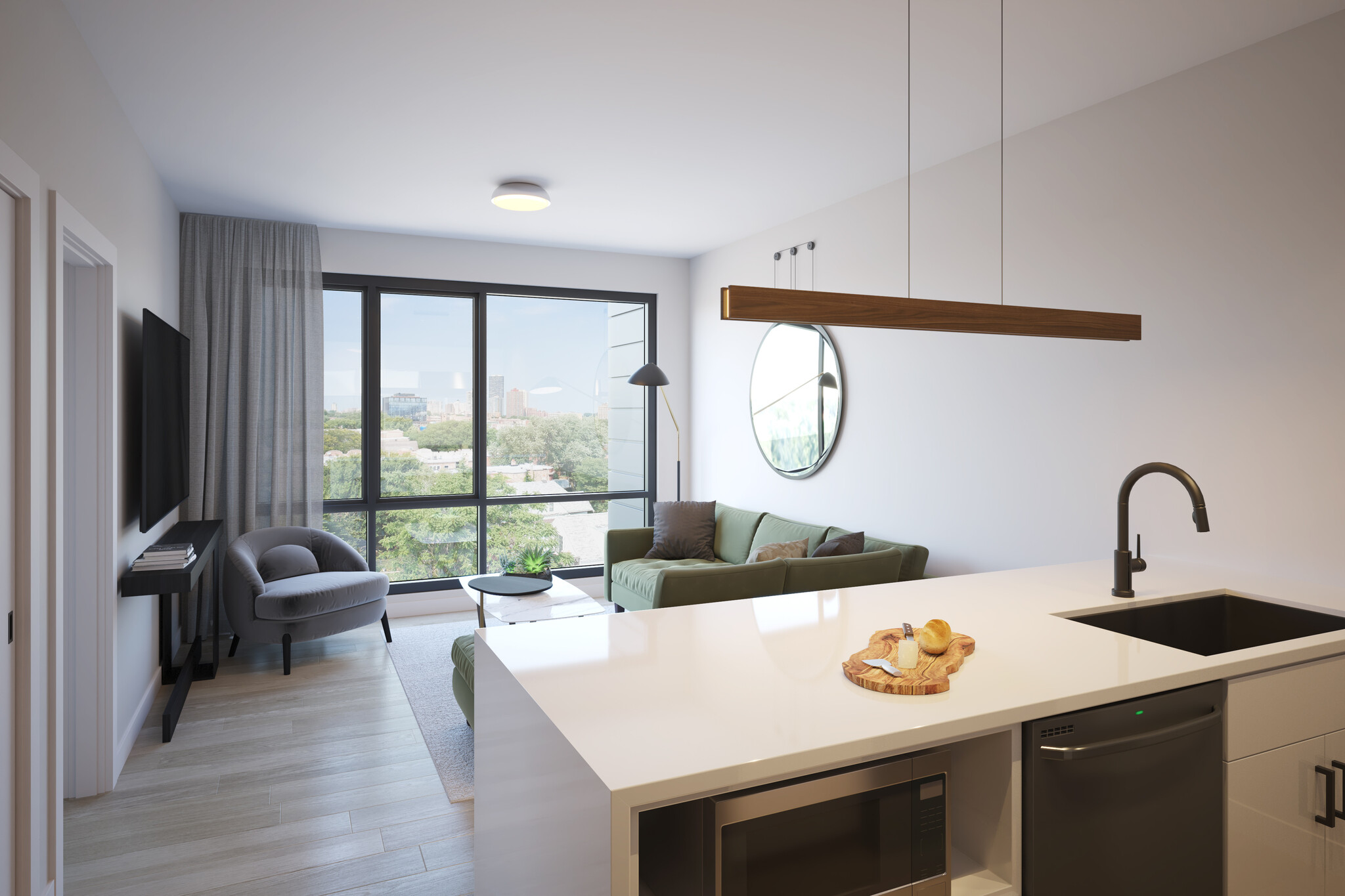
The Balaban unit interior. Rendering by SPACE Architects + Planners
Programming includes ground-level retail and 54 apartments on the upper floors. These units range from studio layouts to one-bedrooms. In-unit features include open-concept living and kitchen areas, modern hardwood cabinetry, granite counters, stainless steel appliances, hardwood flooring, floor-to-ceiling windows, and private balconies in select units. As far as pricing, rents for studios begin at $1,378 and one-bedrooms at $1,586.
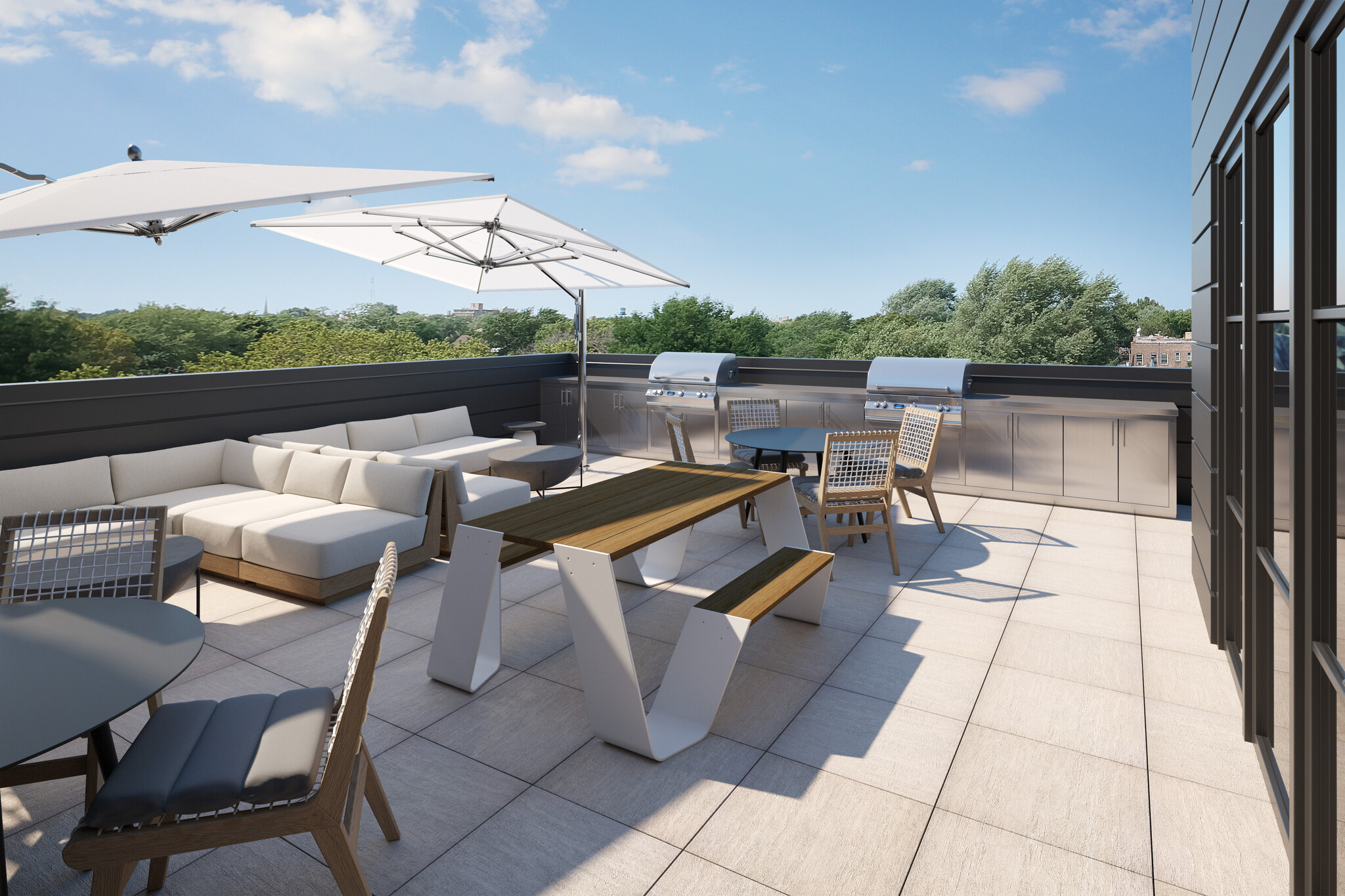
The Balaban amenity terrace. Rendering by SPACE Architects + Planners
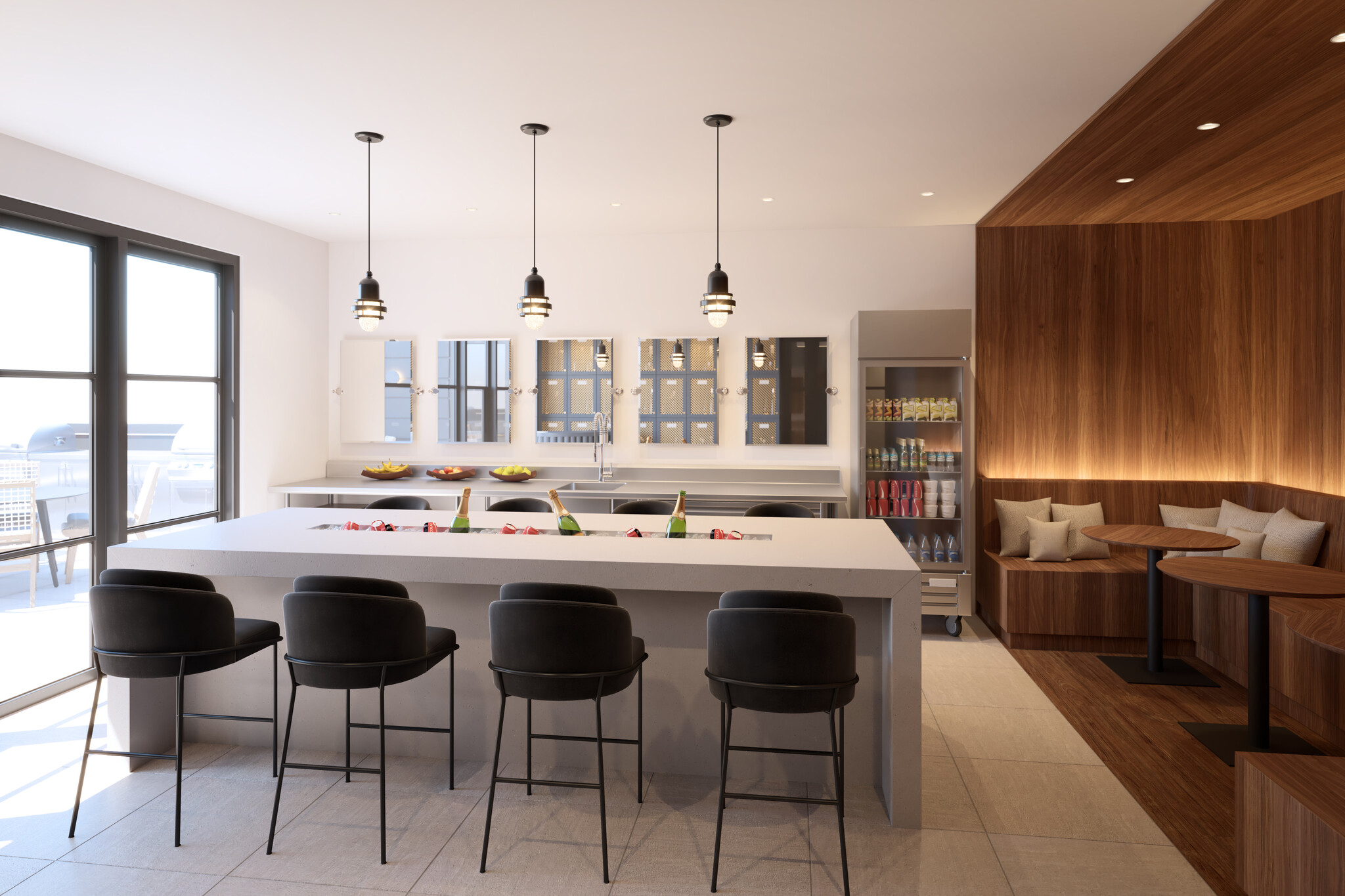
The Balaban amenity lounge. Rendering by SPACE Architects + Planners
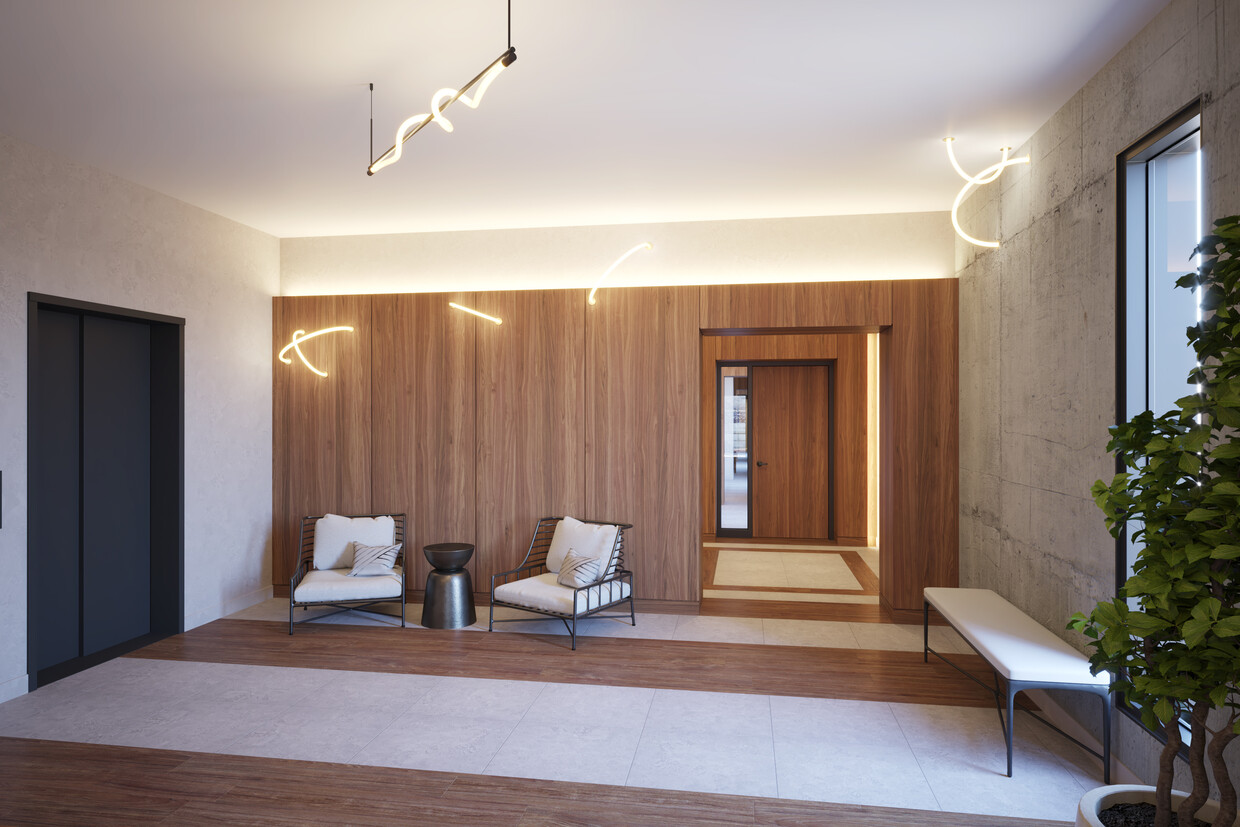
Lobby at The Balaban. Rendering by SPACE Architects + Planners
The Balaban offers various amenities, such as two rooftop decks, a bar and lounge area, a dog run, a fitness center, and a co-working space. Parking is comprised of 27 surface spaces in the rear.
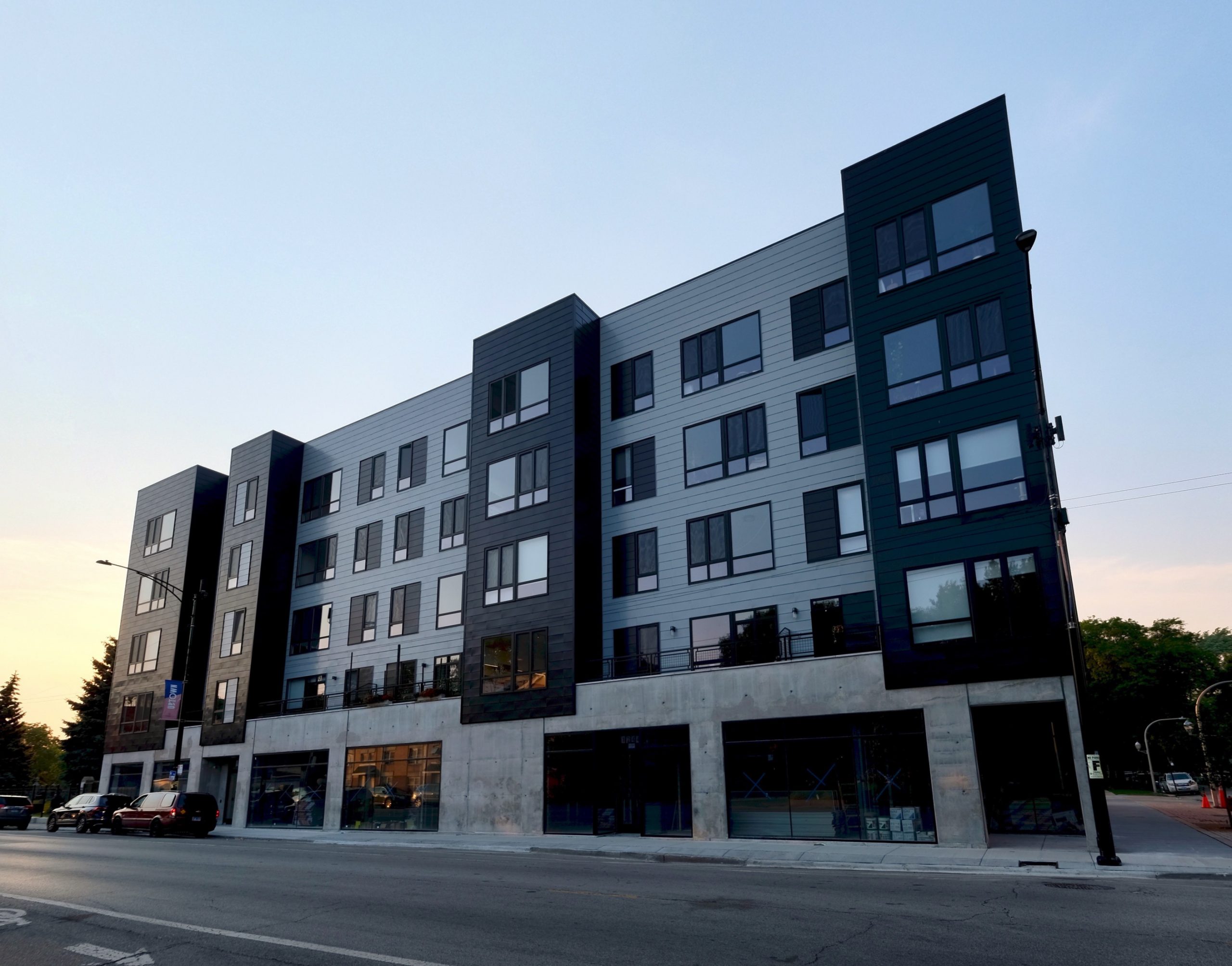
The Balaban. Photo by Jack Crawford
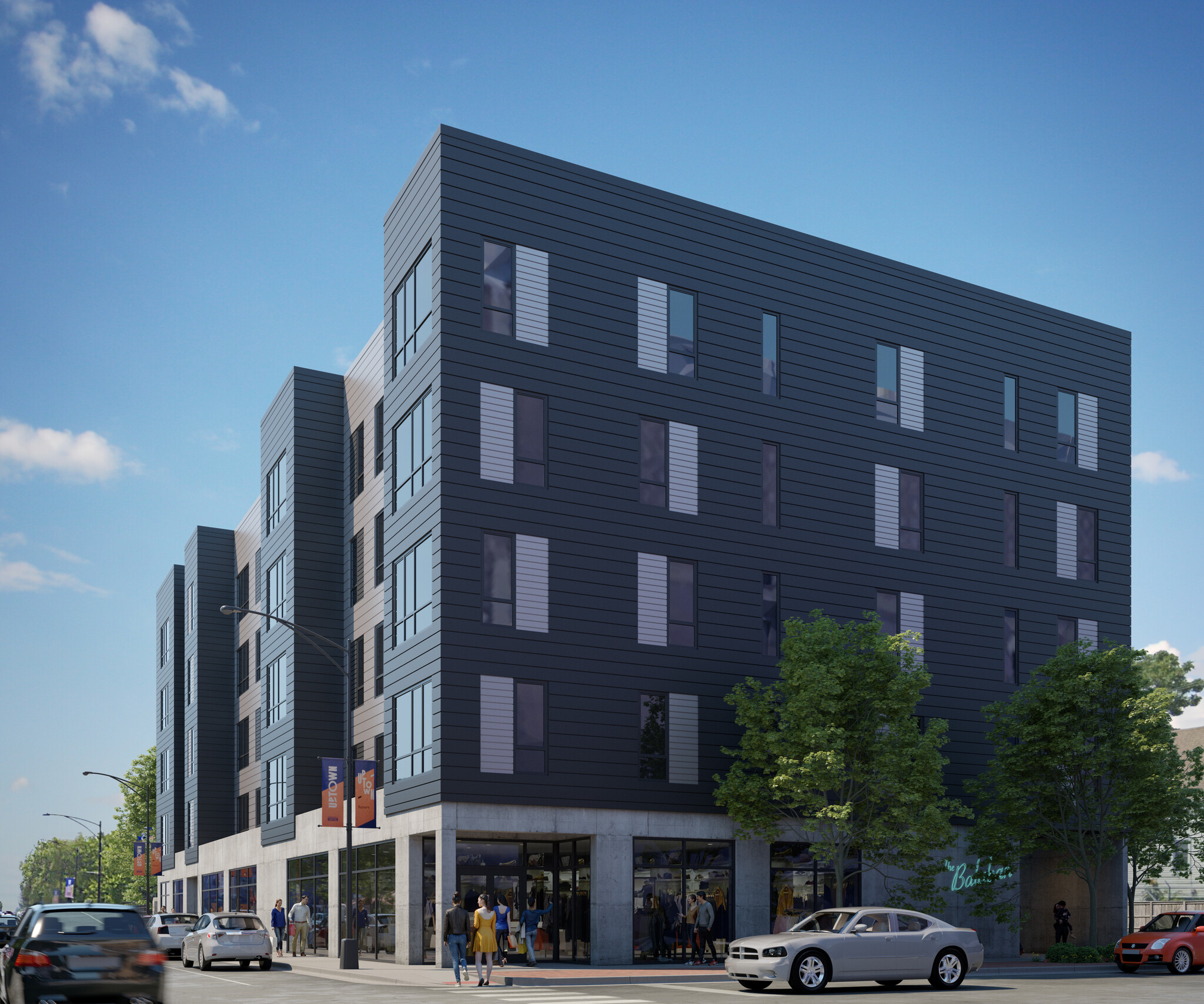
The Balaban. Rendering by SPACE Architects + Planners
SPACE Architects + Planners is behind the design. The building’s rectangular massing is broken up by a series of vertical bays. As far as the cladding, the ground level is exposed concrete, while the four remaining floors are wrapped in varying shades of metal paneling.
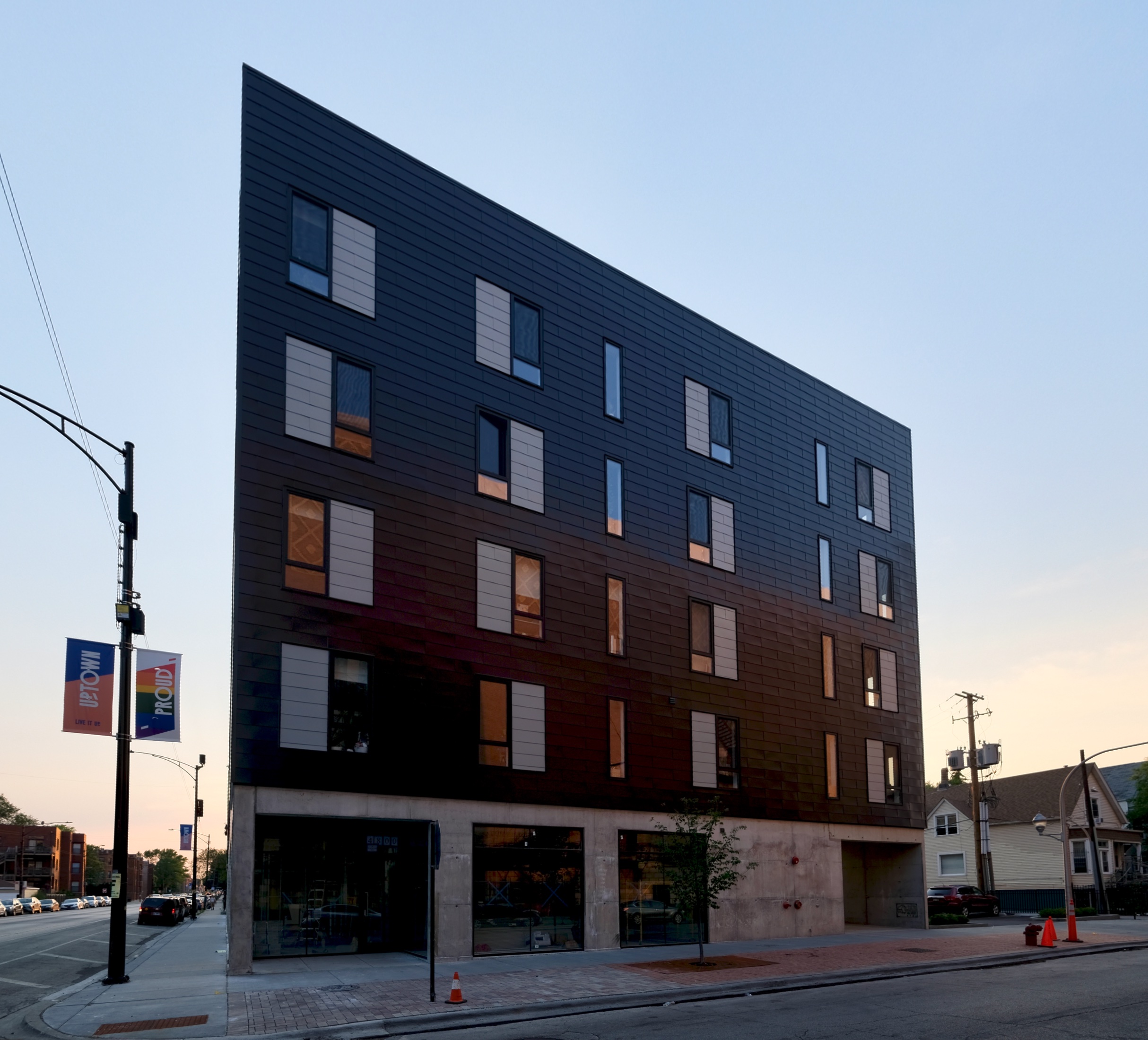
The Balaban. Photo by Jack Crawford
For nearby bus service, residents will find Routes 36 and 81 available via a two-minute walk east at Broadway & Lawrence. Stops for Route 22 are slightly further, via a seven-minute walk east to Clark & Lawrence. For those looking to board the CTA L, the Red Line can be found via a three-minute walk east to Lawrence station. For additional access to the Purple Line, Wilson station is accessible via an eight-minute walk southeast.
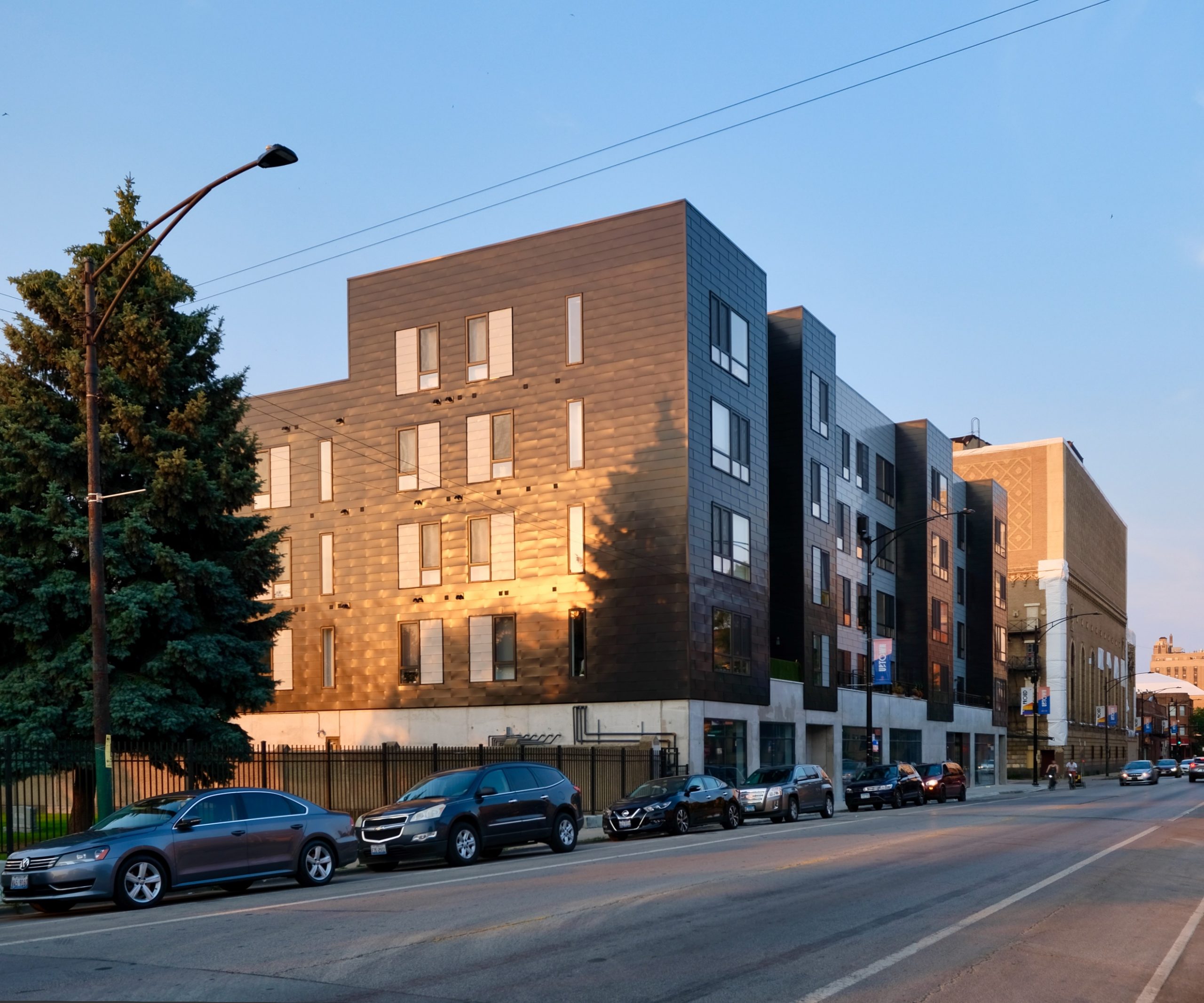
The Balaban. Photo by Jack Crawford
I & M Construction served as general contractor. Currently, move-ins have already kicked off, while the retail section is still awaiting tenant occupancy.
Subscribe to YIMBY’s daily e-mail
Follow YIMBYgram for real-time photo updates
Like YIMBY on Facebook
Follow YIMBY’s Twitter for the latest in YIMBYnews

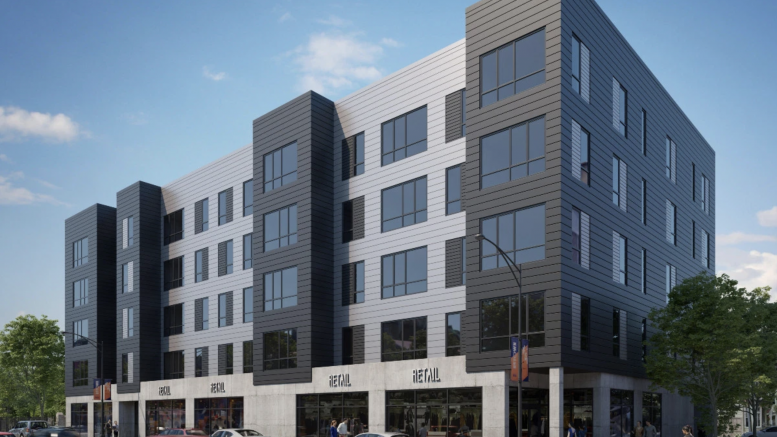
The Balaban family, that brought to Chicago Balaban & Katz movie theaters providing romance and delight of design for generations of Chicagoan’s should sue to have the name changed – as the architecture of this building could not be more stiff, banal, and cheezy….and not the same cheezy as a Moorish Romanesque Revival theater….cheezy like a box of cheese stale crackers.
Come on, SPACE…the best you could do?
I can see that there is a contrast in styles, but on the other hand, Balaban & Katz were business people, and if they built a cinema today it would be a box in a lot in the burbs. As for the new building, it seems like perfectly good infill. It’s height works with the existing theater building well, it extends the street wall, has retail on the ground floor, some life to the Lawrence Ave facade due to projecting bays, and a 54:27 unit to parking ratio. I think the concrete and metal panel cladding may not age well, but the black and gray color scheme is a vast improvement to the metal that attempts to mimic brick coloring. And if I remember correctly, it replaced a particularly ugly parking lot.
There is no contrast of styles…..there is a cheap building with no flair. Chicago bays as a reference, storefronts that have a base, using the architectural detail of the panels next to the window to set the window back slightly in the facade to create a shadow line, and materials that don’t look like a factory…..and that streetscape: not a nice walk by. Not even a tree in the rendering let alone reality. Balaban & Katz built fantasy. This is a barracks for Denver, Dallas or maybe Des Moines. Let’s replace all parking lots with equally ugly buildings might be the apology…..you’ve made a reasonable apology but, not a statement about a positive architectural idea that brings a building that embellishes the neighborhood or says: Chicago…unless that is what Chicago is to the designers hand. I am not convinced.
J – Projects have budgets. Probably was the best the architect could do for the cost restraints imposed by the developer…
Seattle? Denver? Dallas? Wow…