Glass and metal can be seen approaching the pinnacle of 320 S Canal Street, aka BMO Tower, a 50-story office skyscraper that recently topped out in West Loop Gate.
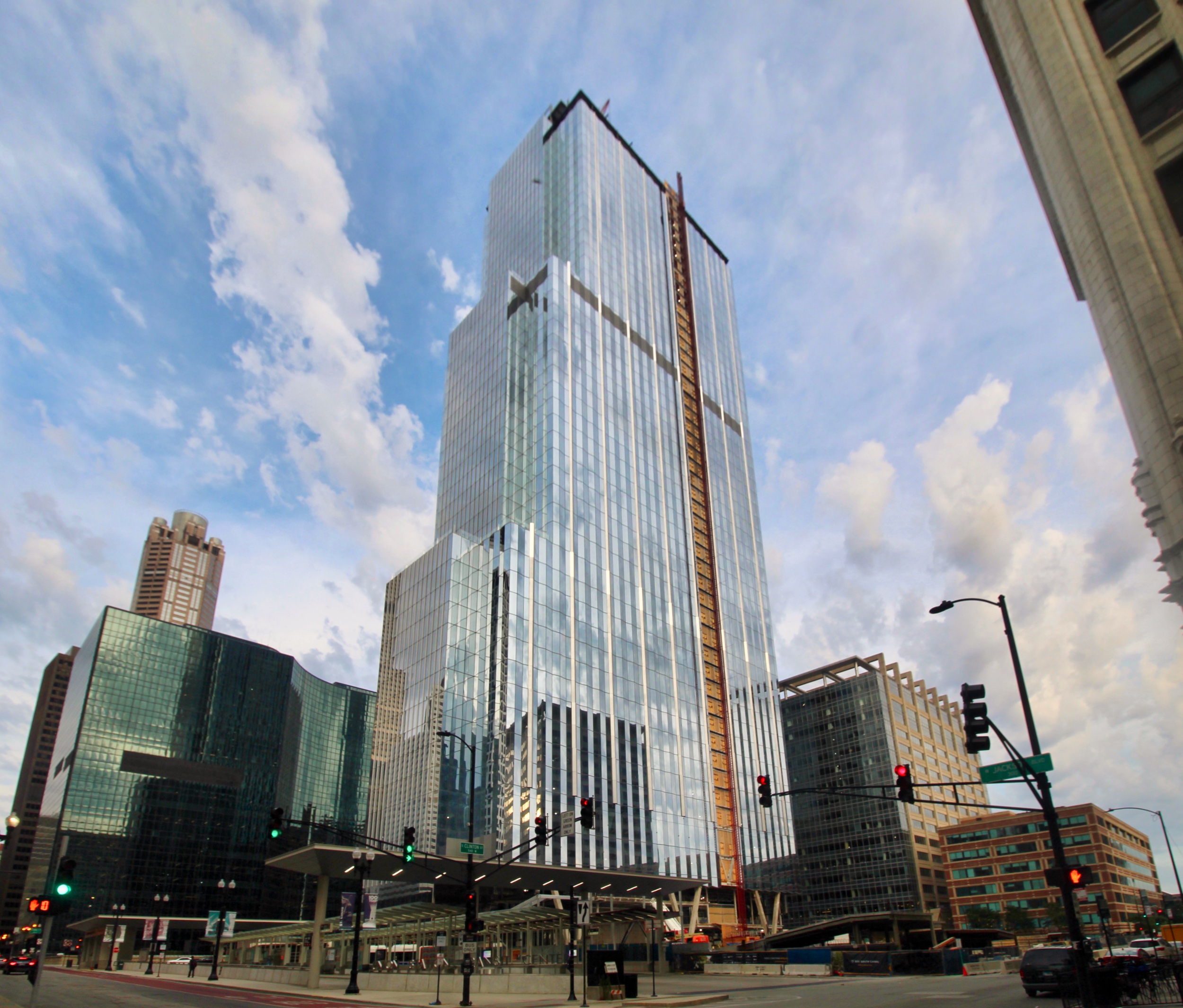
320 S Canal Street. Photo by Jack Crawford
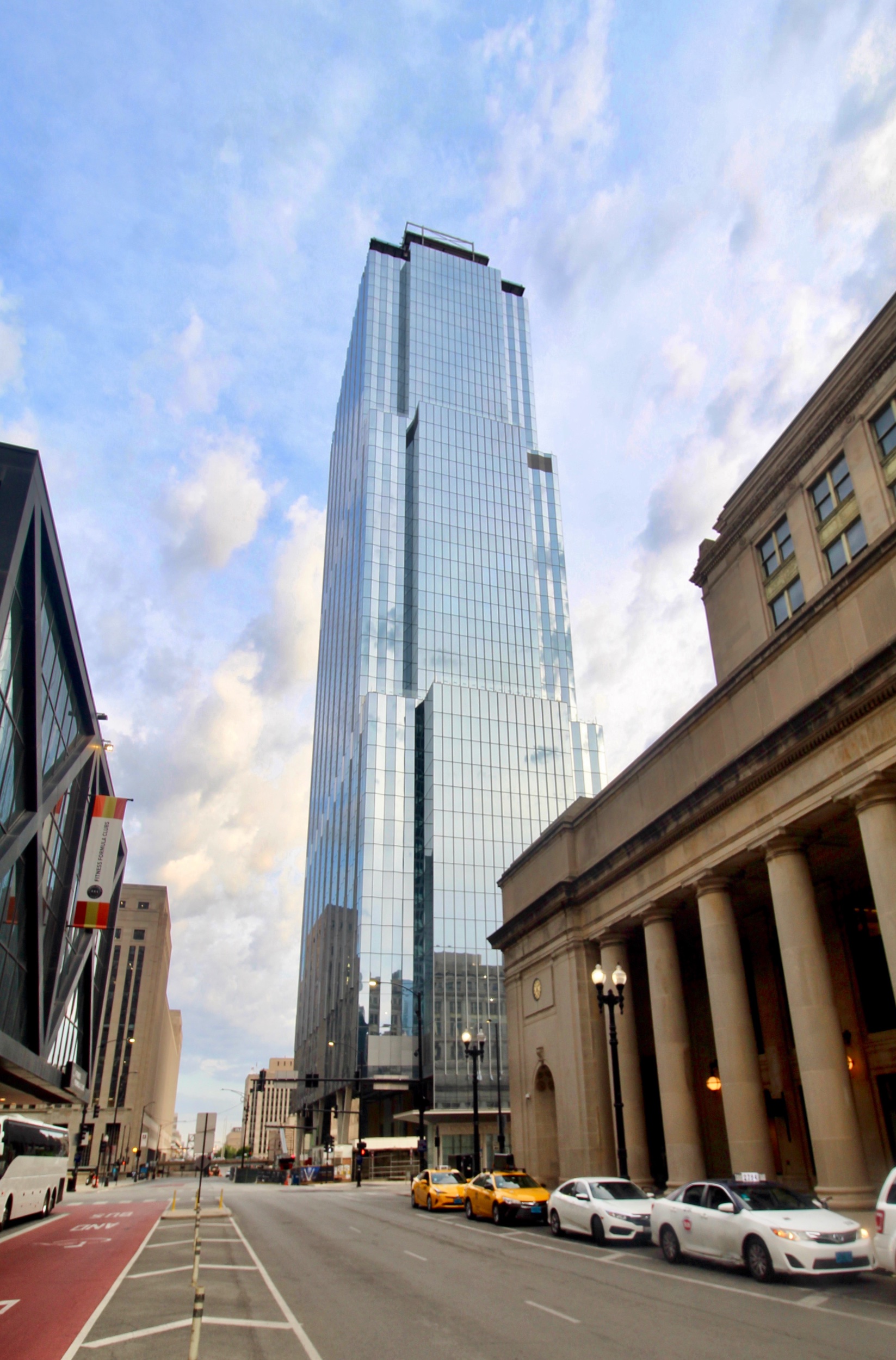
320 S Canal Street. Photo by Jack Crawford
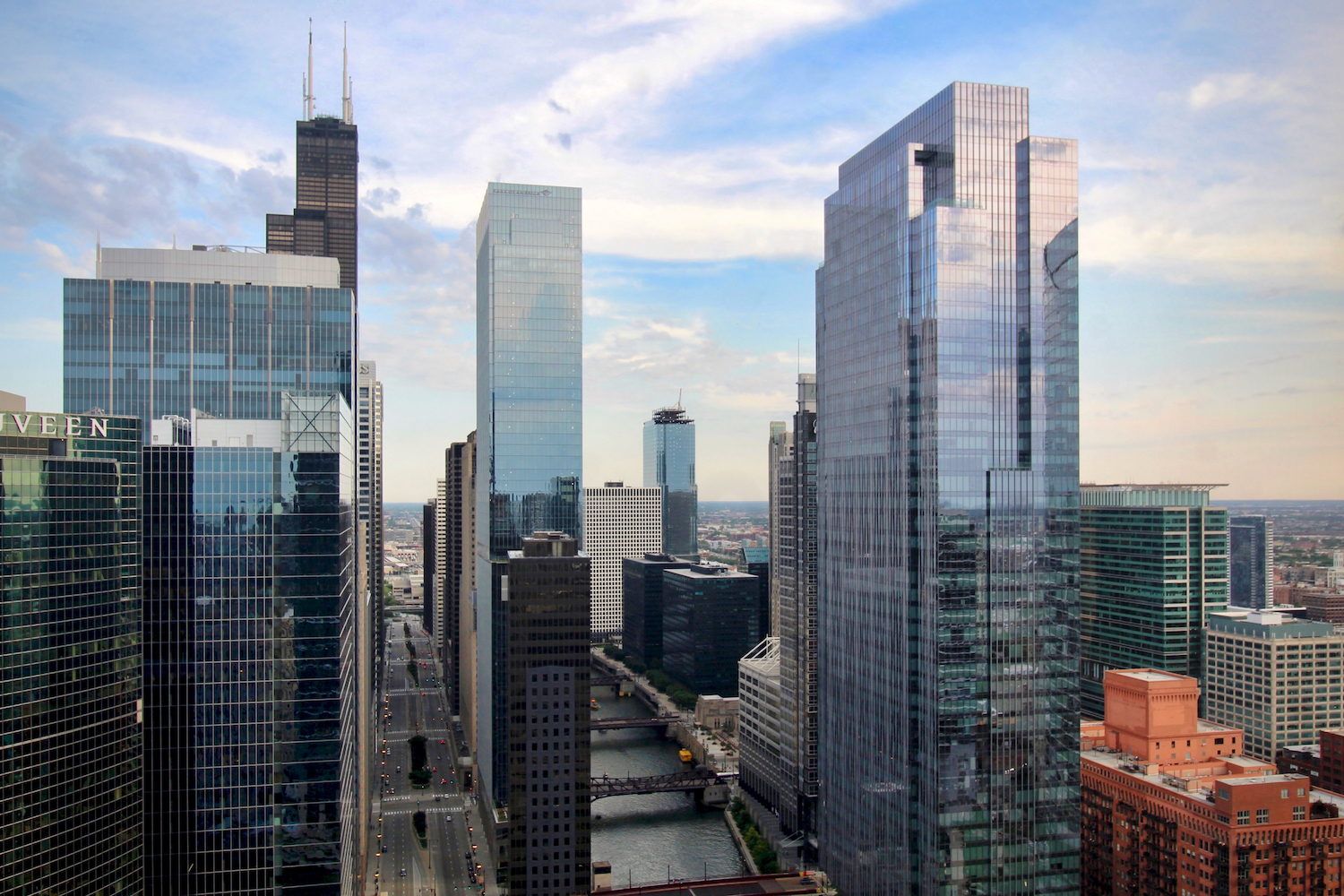
320 S Canal Street (center). Photo by Jack Crawford
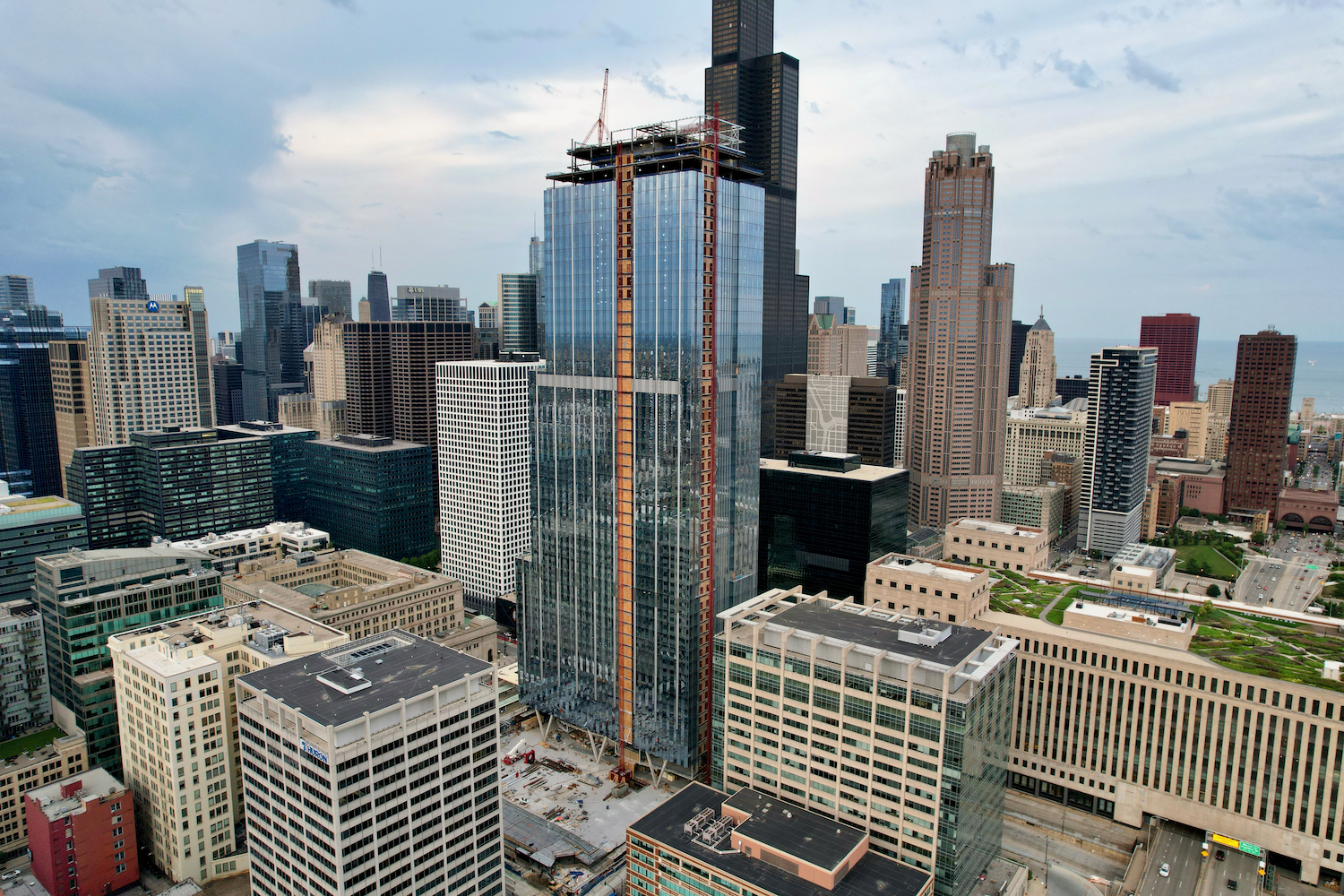
320 S Canal Street. Photo by Jack Crawford
Developed by Riverside Investment & Development and Convexity Properties, the tower is one of Chicago’s tallest new office developments, standing 727 feet in height. Programming will span 1.5 million square feet, and include in-office features such as floor plates ranging from 29,000 to 32,000 square feet, ceiling heights up to 12 feet, floor-to-ceiling windows, and spacious private terraces on select floors.
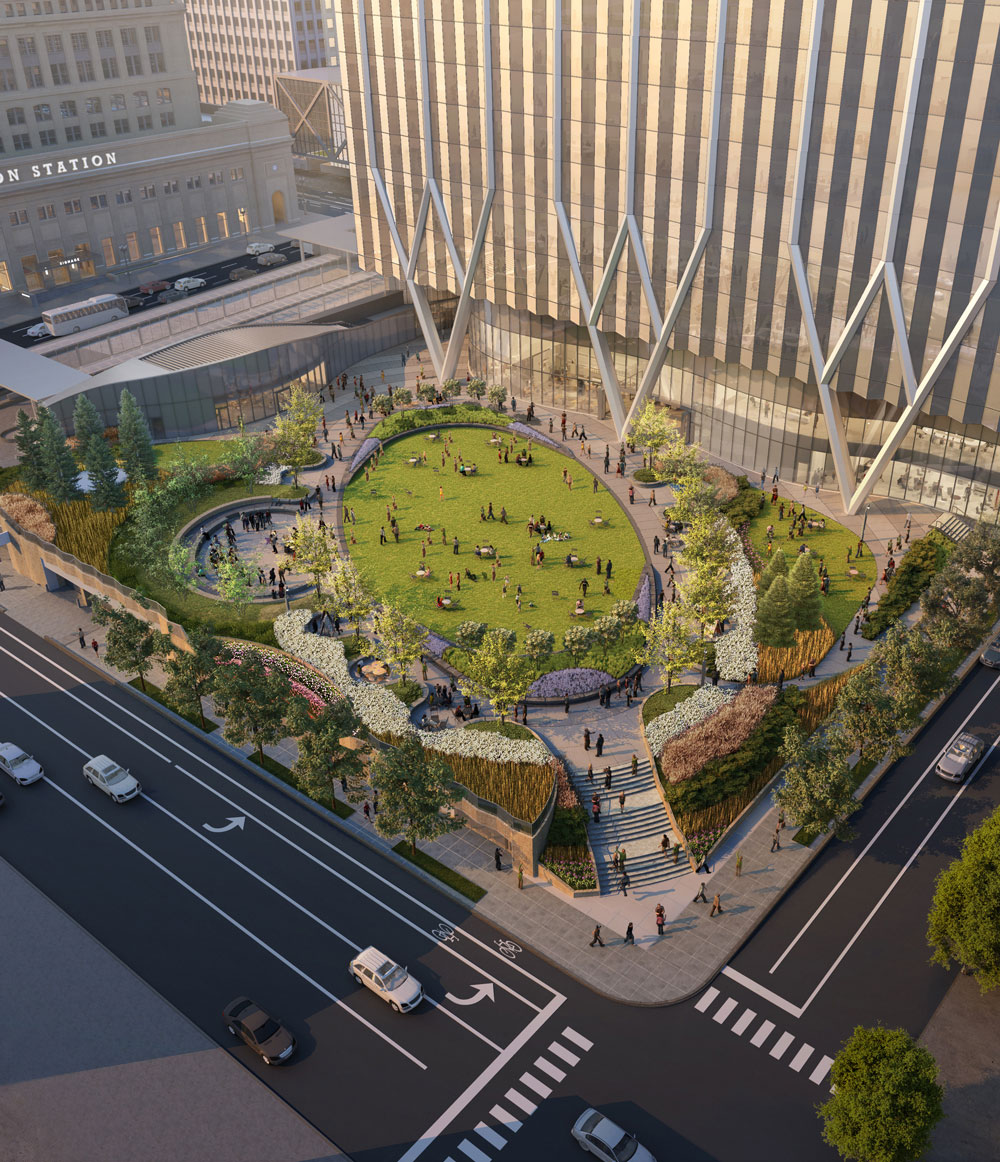
320 S Canal Street urban park. Rendering by Goettsch Partners / Confluence
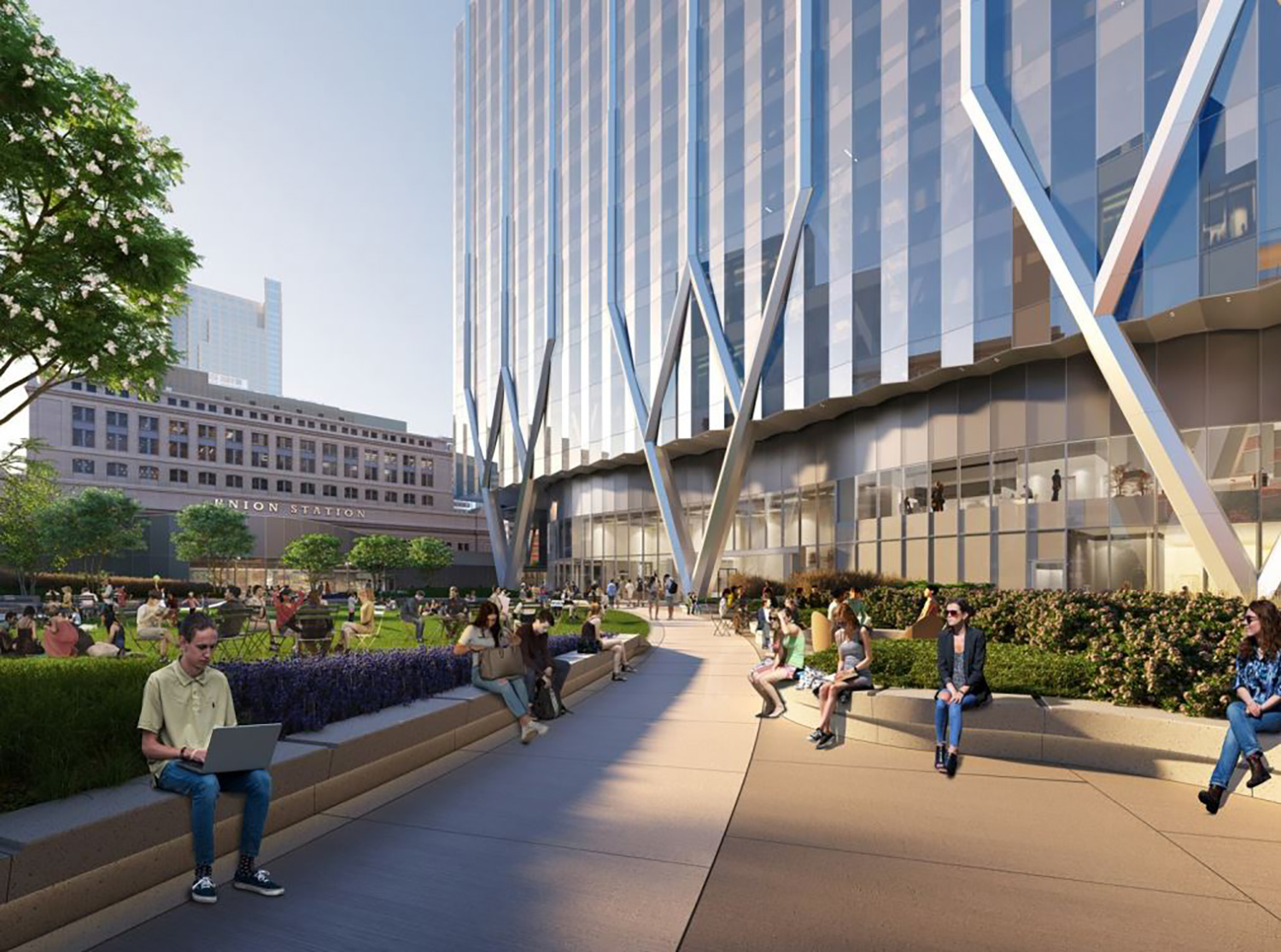
320 S Canal Street urban park. Rendering by Goettsch Partners / Confluence
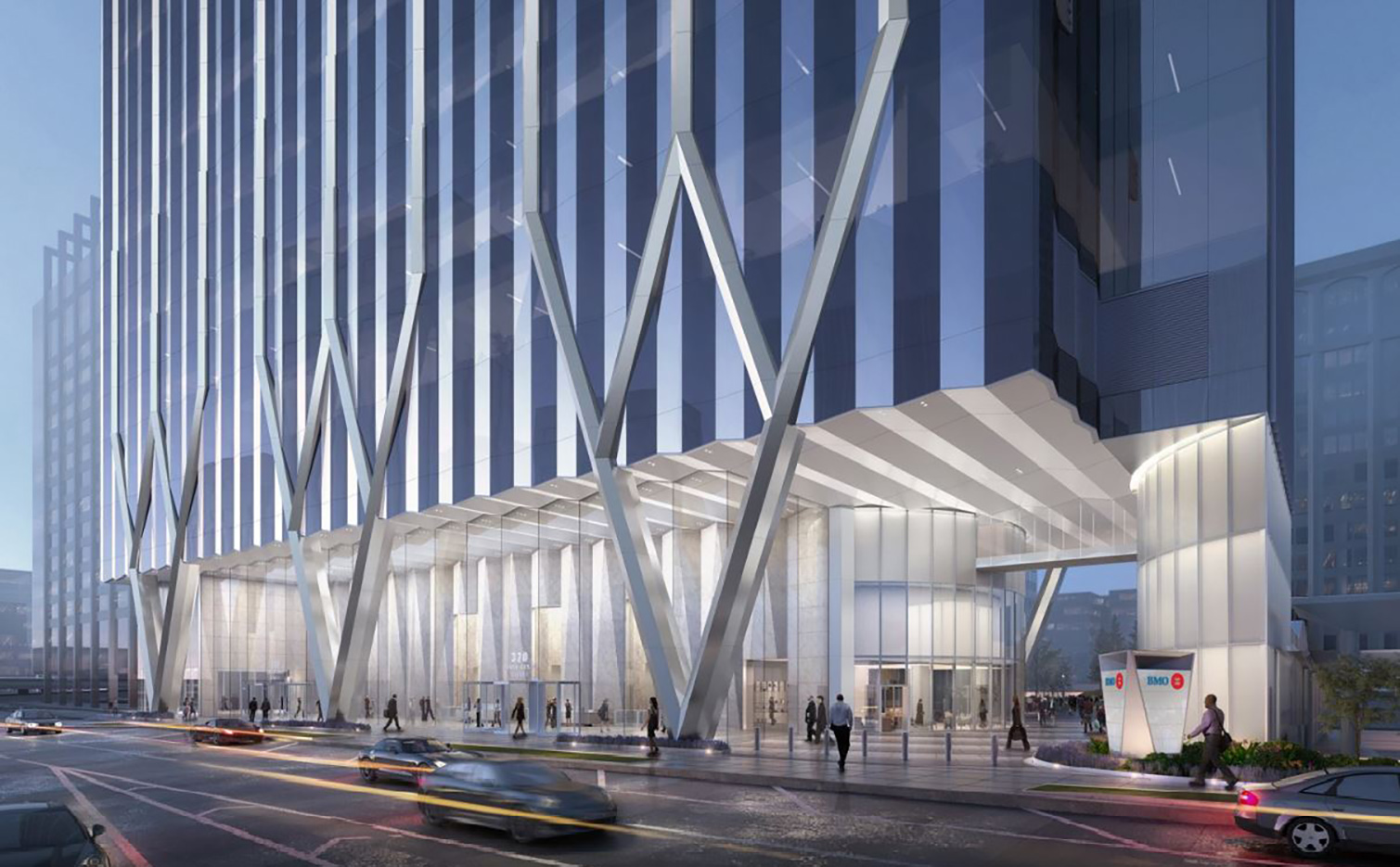
Rendering of Ground Floor of Union Station Tower. Rendering by Goettsch Partners
The building will also come with a variety of amenities and common areas, such as a full-service fitness center, a hotel-caliber conference center, various dining options, and a new 1.5-acre park at the foot of the tower.
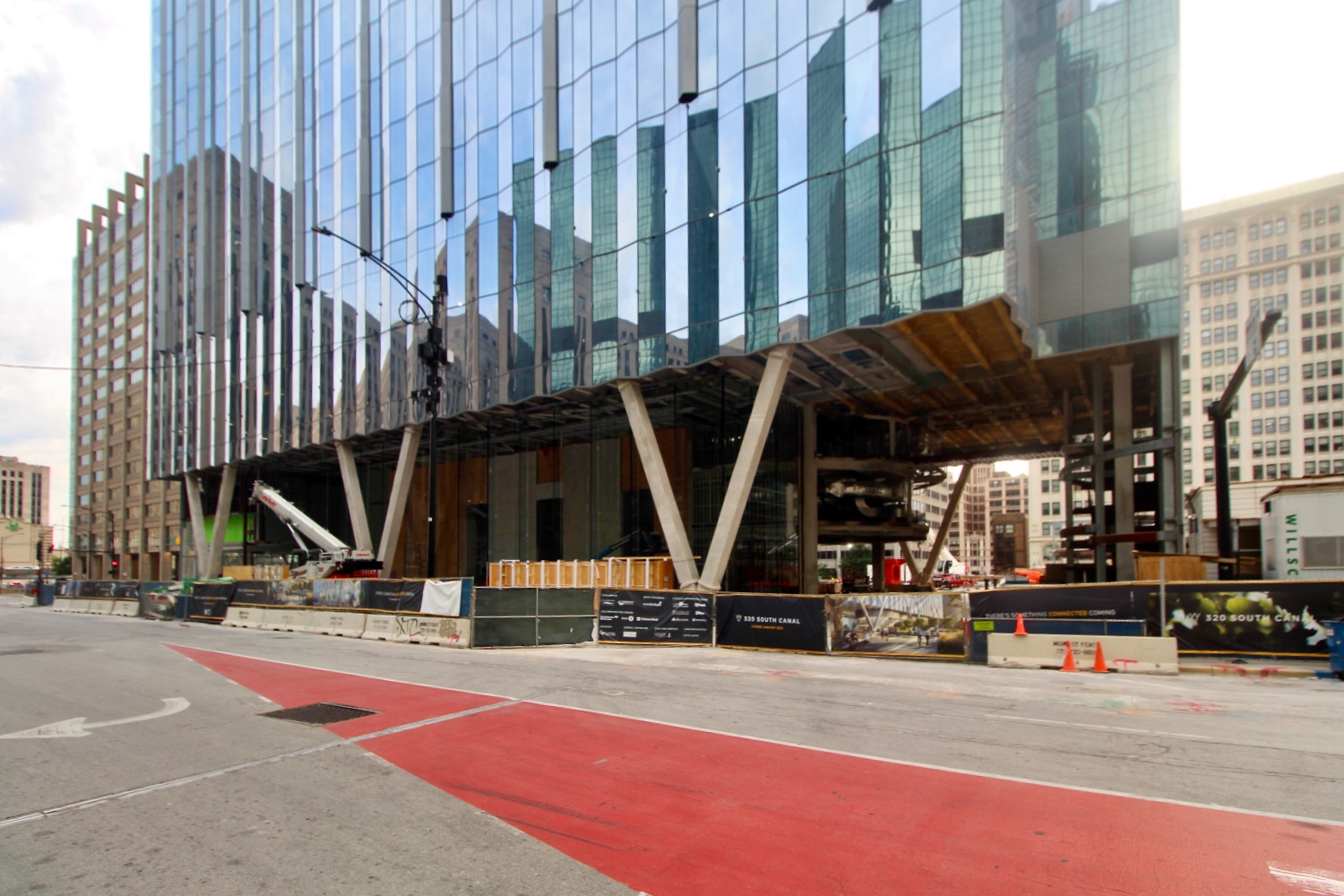
320 S Canal Street. Photo by Jack Crawford
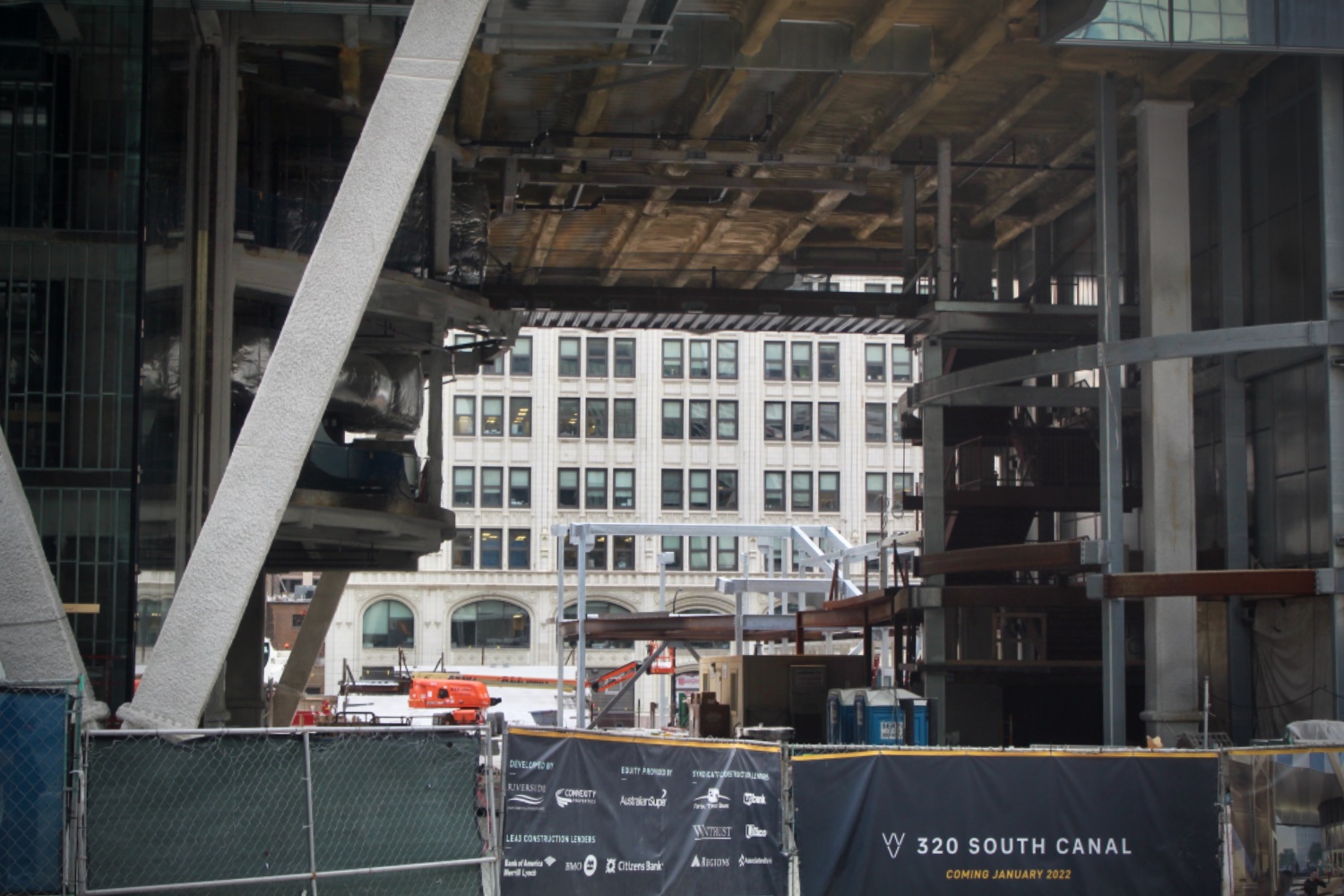
320 S Canal Street. Photo by Jack Crawford
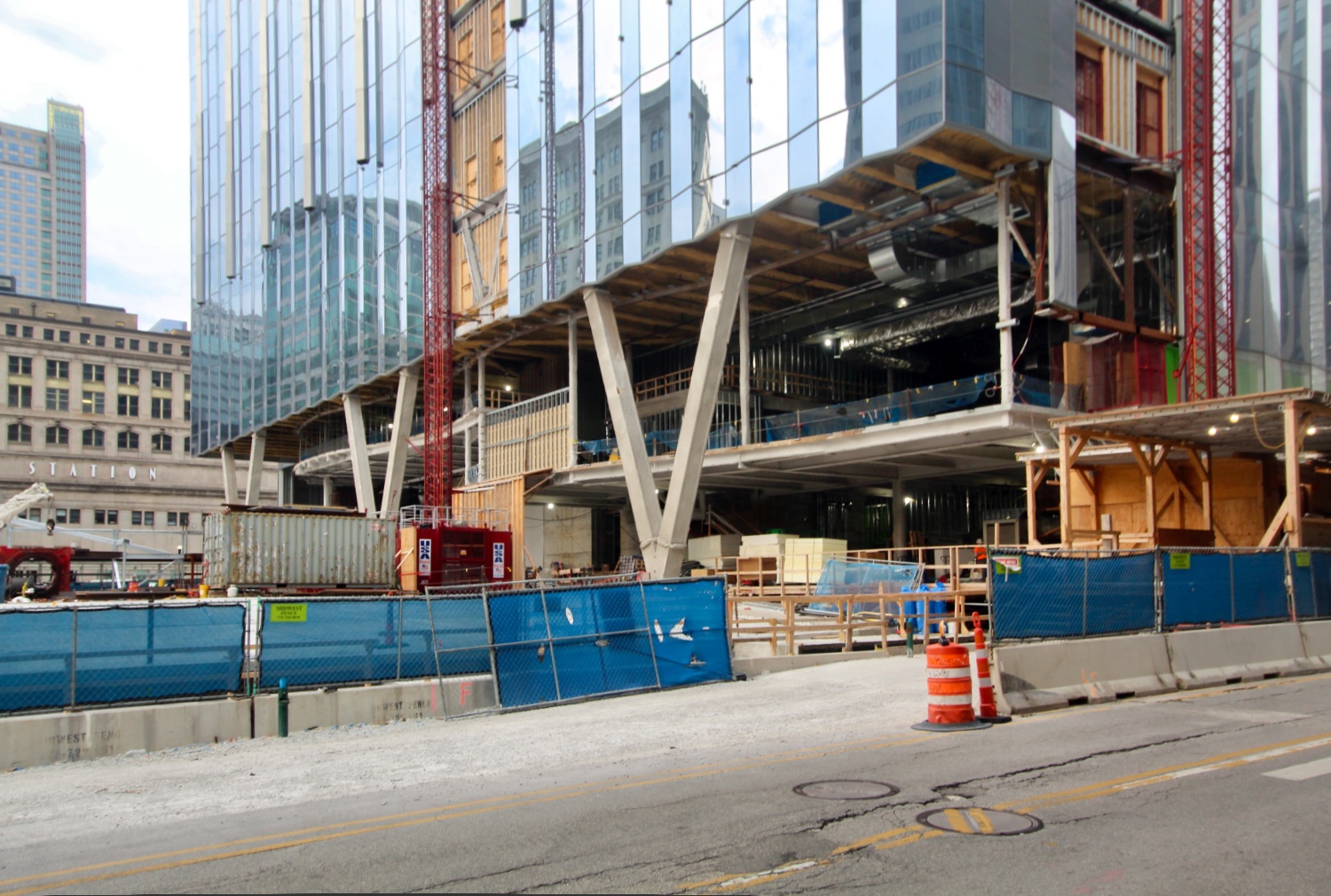
320 S Canal Street. Photo by Jack Crawford
Goettsch Partners has served as the architecture firm behind the edifice, whose massing tapers via a series of north-facing terraced setbacks. The exterior incorporates a uniquely corrugated glass and metal facade to add additional texture and light play. The firm has also envisioned six prominent structural transfers which will also anchor the base while drawing the eye upward to the rest of the facade. The park was designed by Wolff Landscape Architecture (now part of Confluence), and offers both open grass space as well as garden areas and alcoves for tenants and visitors.
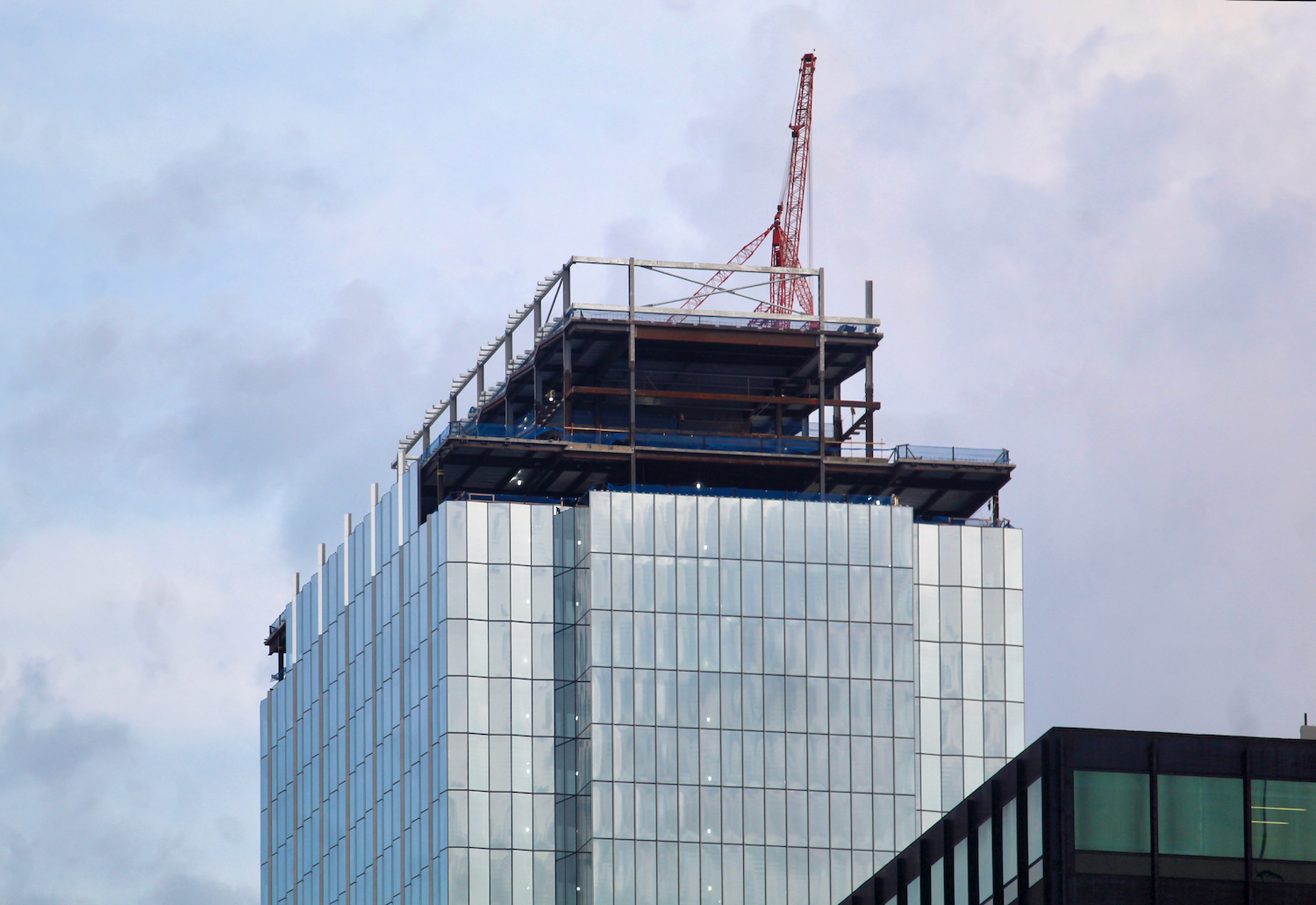
320 S Canal Street. Photo by Jack Crawford
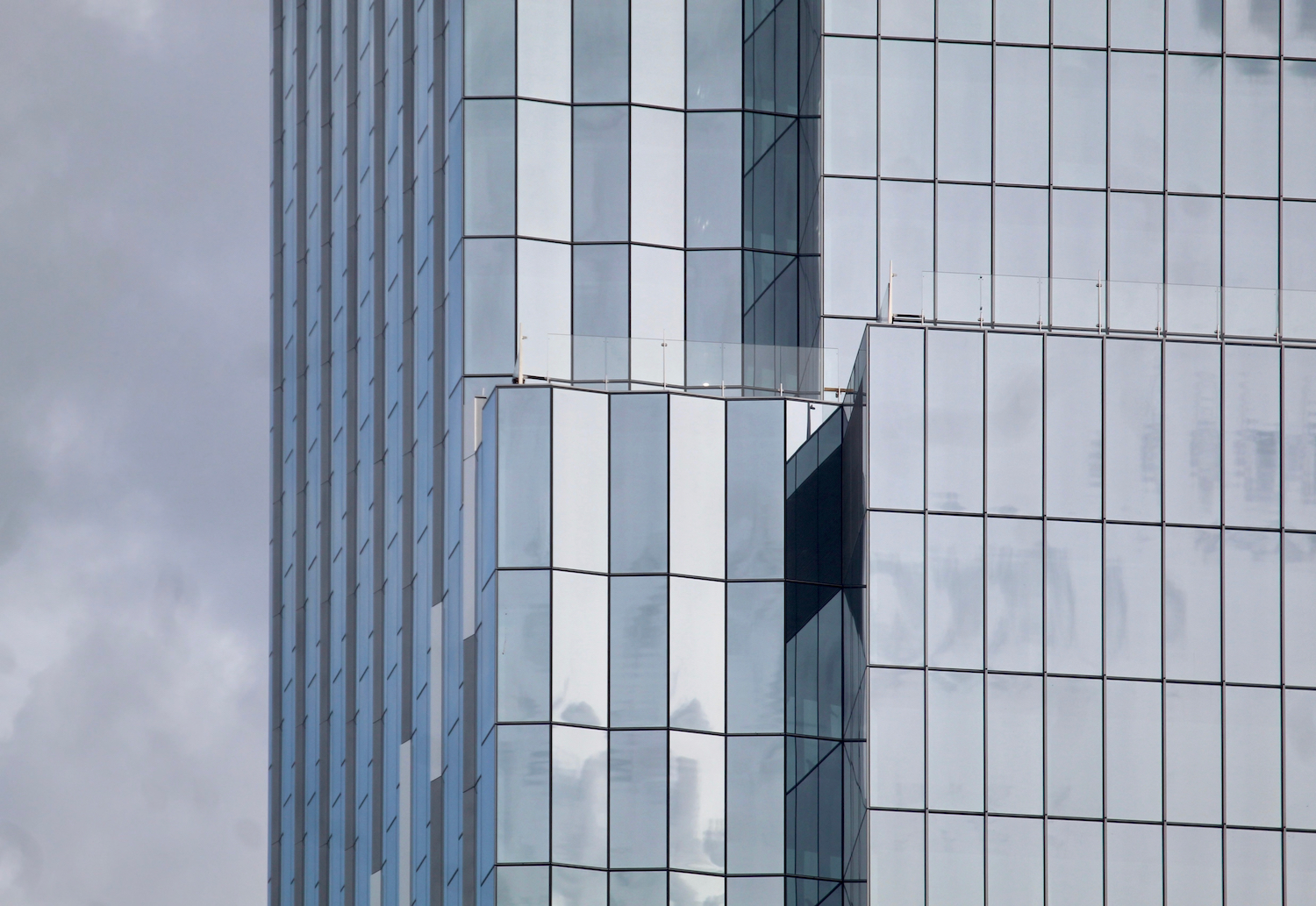
320 S Canal Street. Photo by Jack Crawford
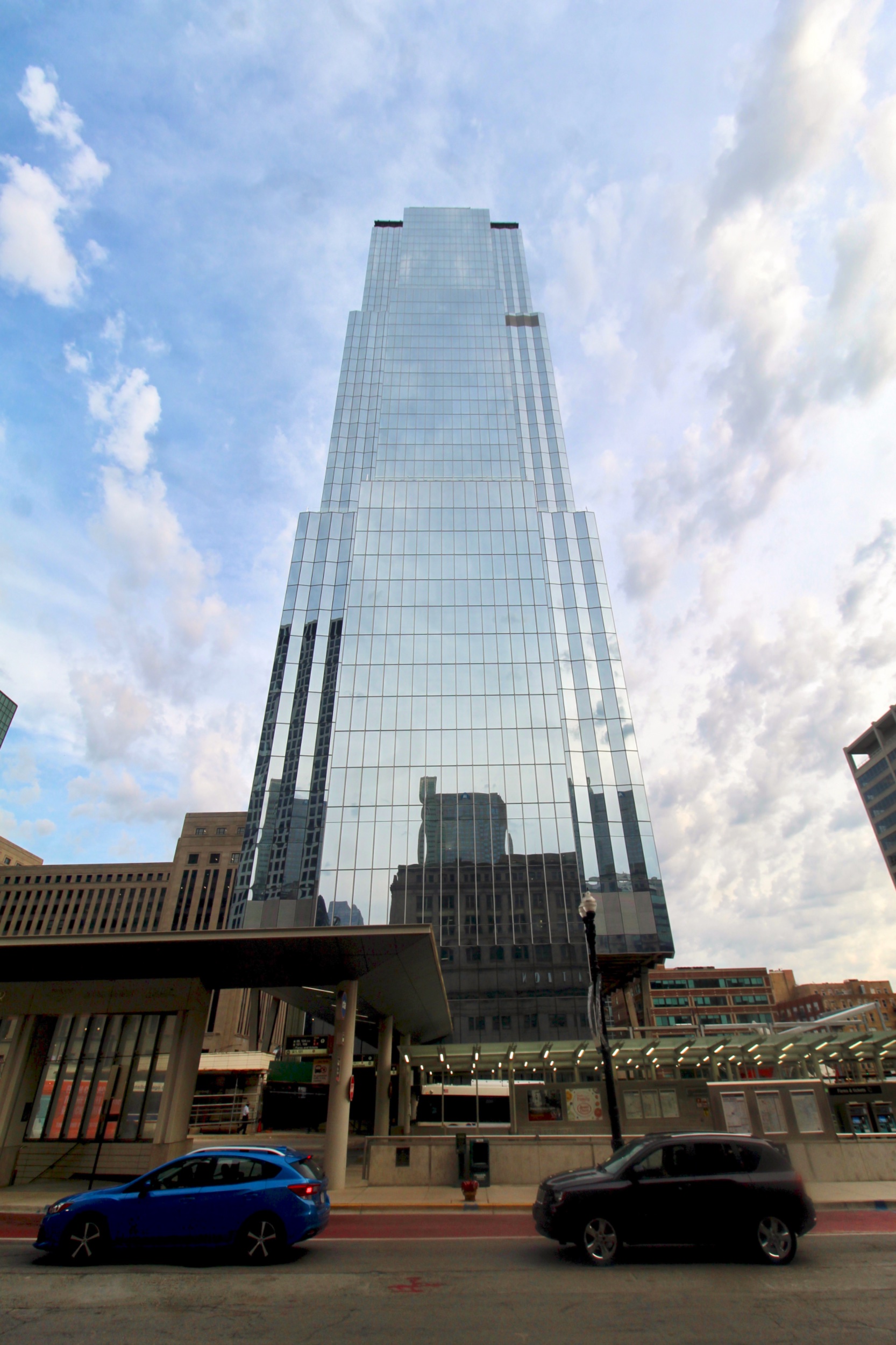
320 S Canal Street. Photo by Jack Crawford
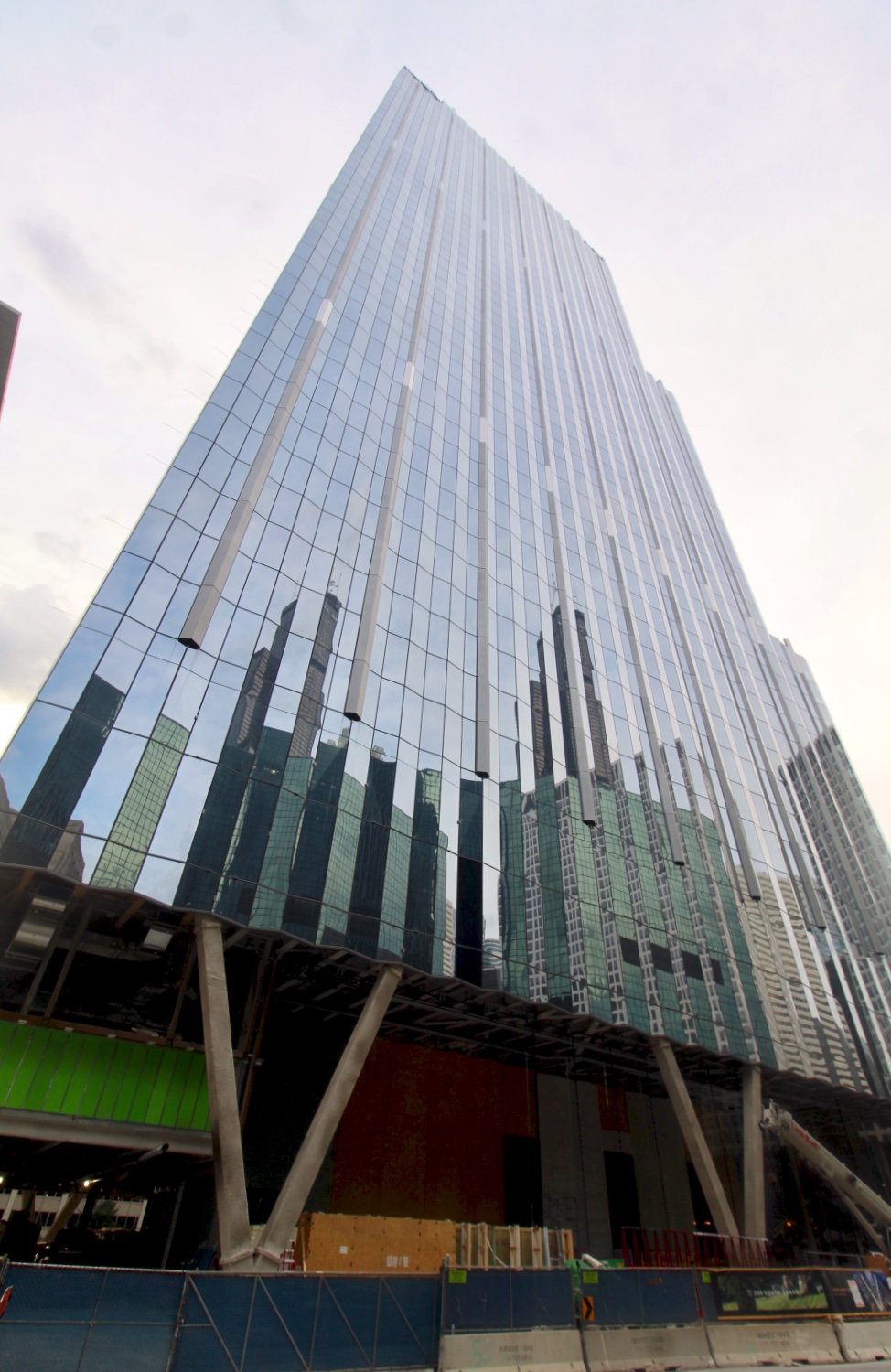
320 S Canal Street. Photo by Jack Crawford
Underground will be multi-level parking garage with room for 350 vehicles and 100 bikes. The tower also connects directly to the neighboring Union station, with trains for both the Amtrak and Metra within close walking distance. Those looking to board buses will find an array of options within just a block of the site, with access to Routes 1, 7, 28, 37, 60, 121, 124, 125, 126, 151, 156, 157, 192, and 755. CTA L Blue Line is a block south at Quincy station. The next closest L service is available for the Brown, Orange, Pink, and Purple Lines via Quincy station, a nine-minute walk to the east.
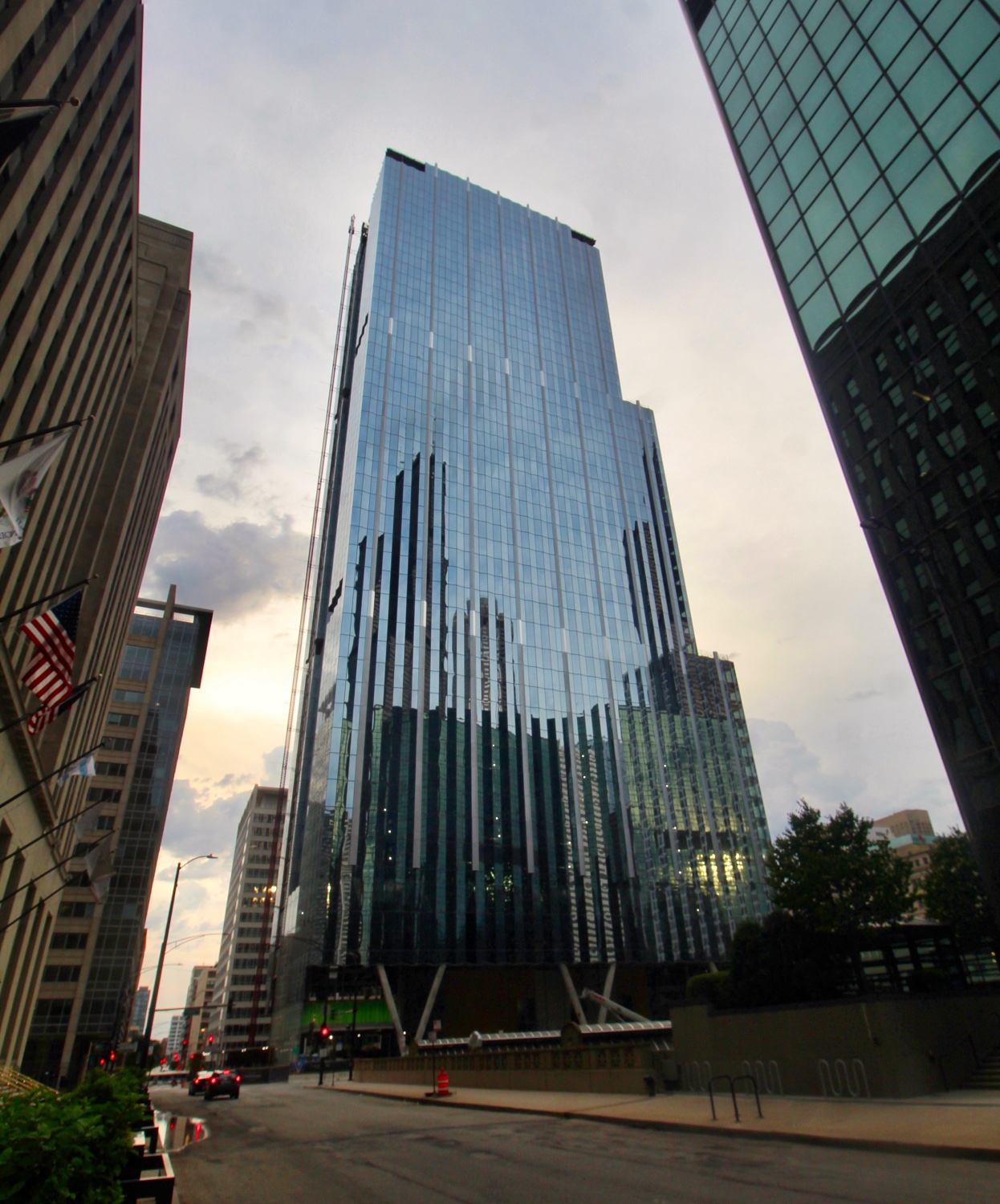
320 S Canal Street. Photo by Jack Crawford
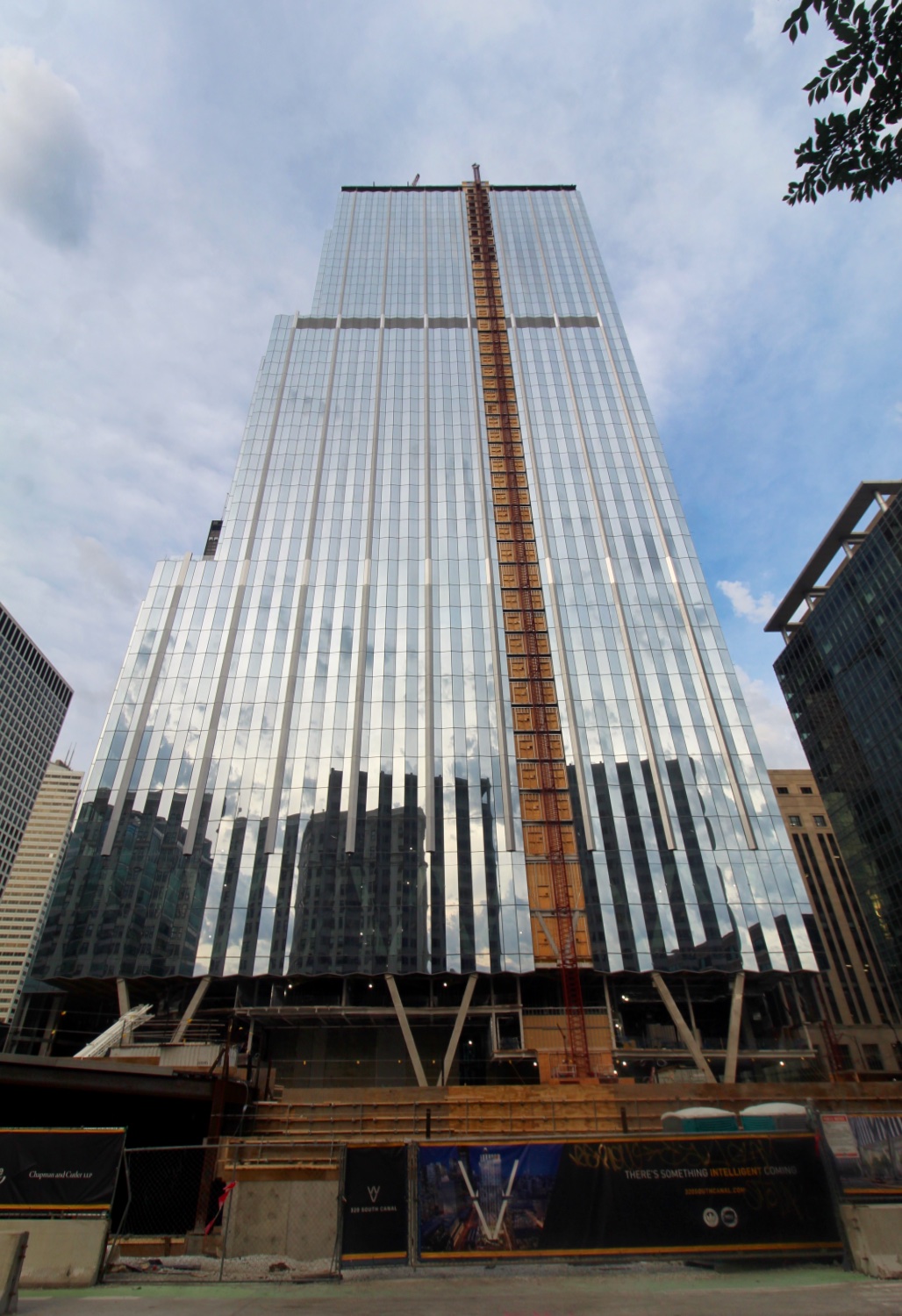
320 S Canal Street. Photo by Jack Crawford
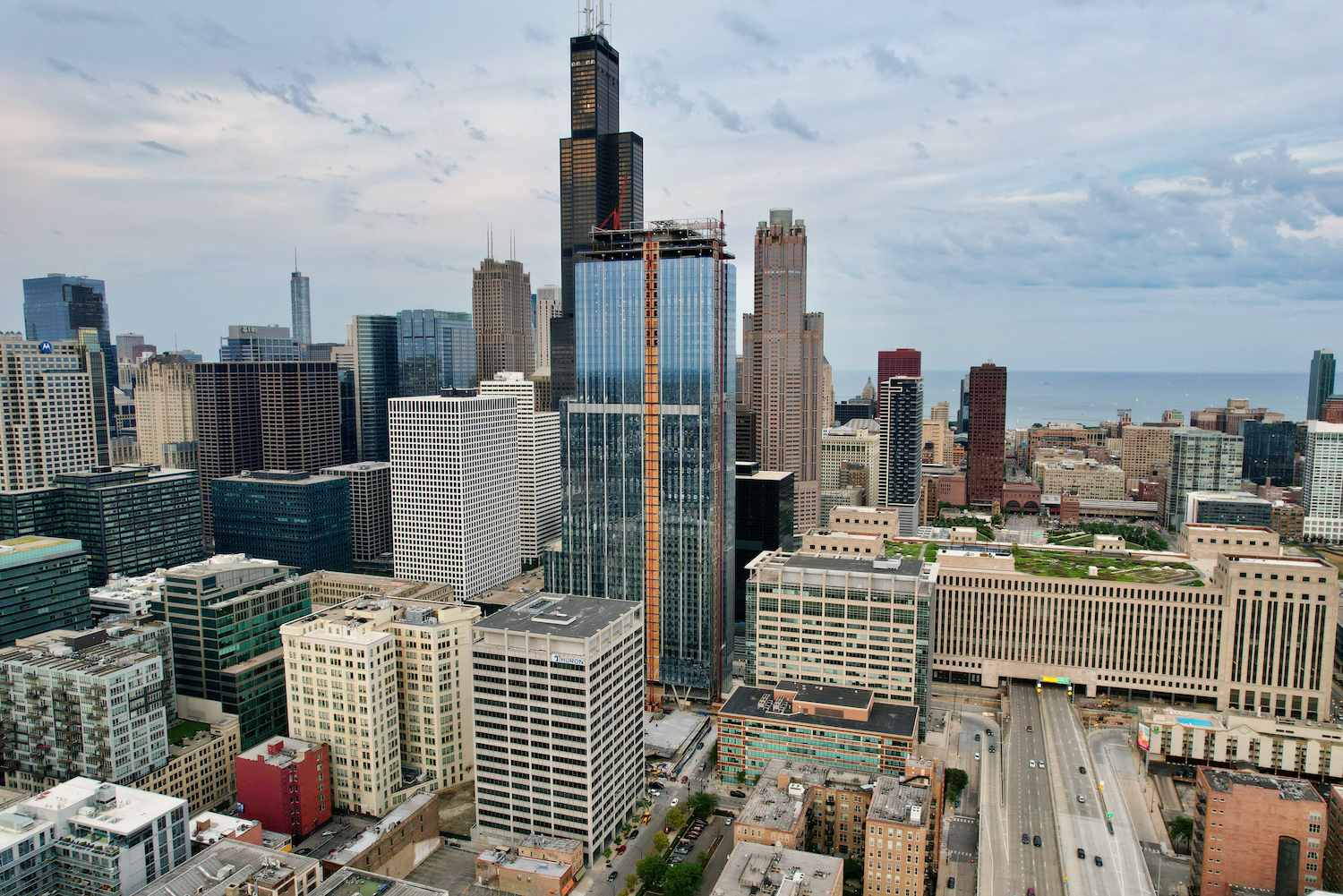
320 S Canal Street. Photo by Jack Crawford
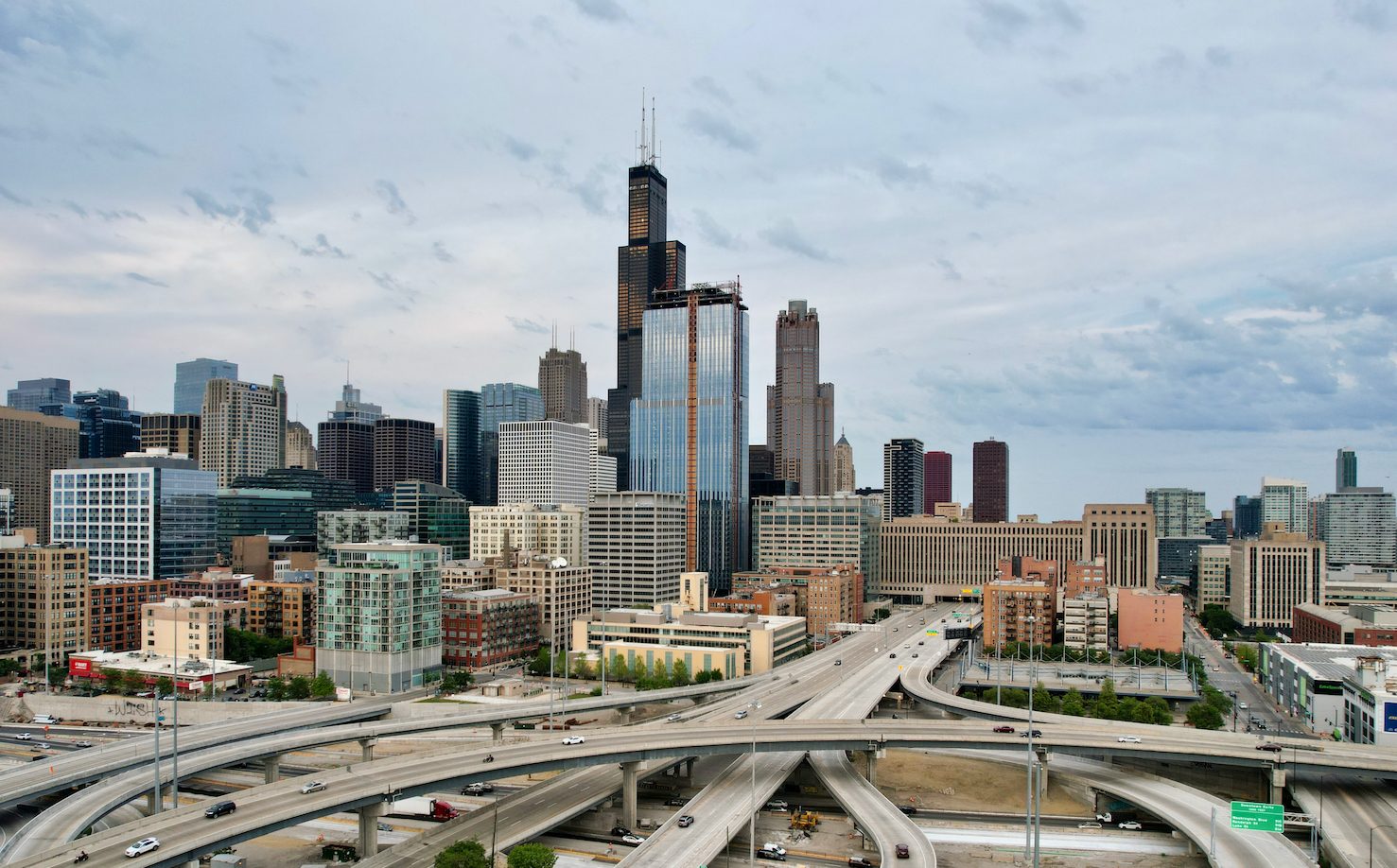
320 S Canal Street. Photo by Jack Crawford
Clark Construction is serving as general contractor, while BMO Harris Bank will be the anchor tenant for the nearly $1 billion development. According to an article by the Chicago Sun Times, approximately 3,000 of the bank’s 7,000 Chicago-based employees are expected to begin moving in spring 2022.
Subscribe to YIMBY’s daily e-mail
Follow YIMBYgram for real-time photo updates
Like YIMBY on Facebook
Follow YIMBY’s Twitter for the latest in YIMBYnews

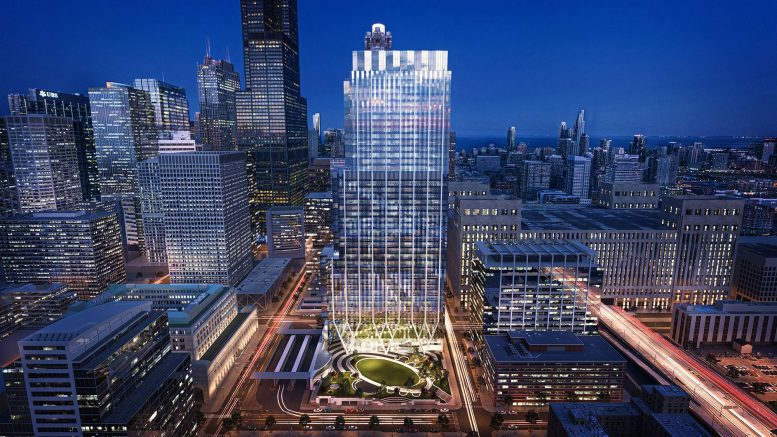
This one is turning out really really nice, though I do wish the north and south sides had the same detailing as the east and west sides. Here’s hoping that this project helps development spread further south.
This is a much better execution of an almost identical design to 110 N. Wacker/BoA Tower which is the most bland high-profile office tower in modern history. Too bad SOM’s 958′ “Cheese Grater” proposal wasn’t picked for this location. That would’ve been an instant icon for the city.
The rendering showing a crowded plaza is a joke. There will hardly ever be anyone ever there like the many other empty plazas/parks around downtown, this isn’t NY/London. The remaining land should have been parceled out for mid and high-rise buildings to form a cohesive block. That type of city building just isn’t possible these days.
I worked in this area (until the pandemic) and at lunchtime during decent weather almost every square inch of seating space was taken up in parks like this along Wacker, Jackson, etc. In fact the last time I was in London on a warm day a few years back I thought “this reminds me of Chicago”
I also used to work in this area, at Monroe and Canal. Super busy area. There’s large plazas at that intersection that were always filled in the summer, as was the path on the western side of the river.
What do you think it will look like outside of lunch hour and on weekends? I see “pocket” plazas and parks throughout the core void of life more than I see them bubbling with activity.
Chicago just isn’t a city that has persistent heavy foot traffic in our open spaces on a daily basis. NY, London and Paris I view as top tier open space cities with tons of engagement. You could say the 606 is “busy” but it’s light years behind the High-Line in every capacity. In my opinion the city should focus on the density/demand side and then worry about public spaces. When every other building essentially has a rooftop park and street-level plaza/park it probably contributes to the lack of vibrancy in most of these smaller plazas/parks.
The city would have been better served by filling out the block with mixed-use buildings. It’s like One Bennett Park’s wasted land where thousands of units could have been provided but instead a private oasis was supplied to condo buyers. That is terrible urban planning in my opinion.
Really turned out great. Fits right in the surrounding.