Work has reached the 22nd of 26 floors for Marquette Companies‘ 1400 W Randolph Street in West Loop. The 282-foot-tall edifice is poised to house 278 total apartment units, with 10,000 square feet of retail occupying the base.
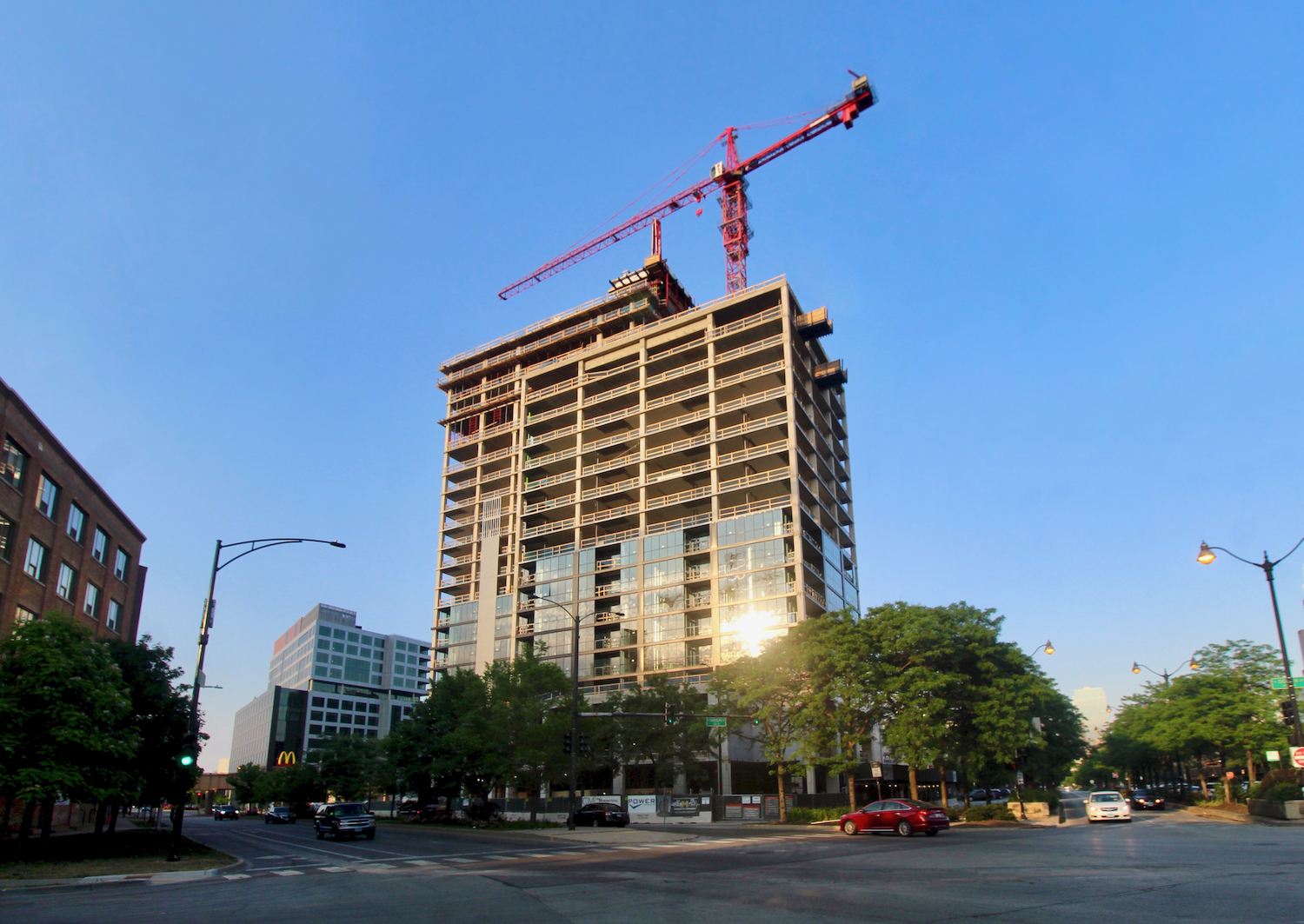
1400 W Randolph Street. Photo by Jack Crawford
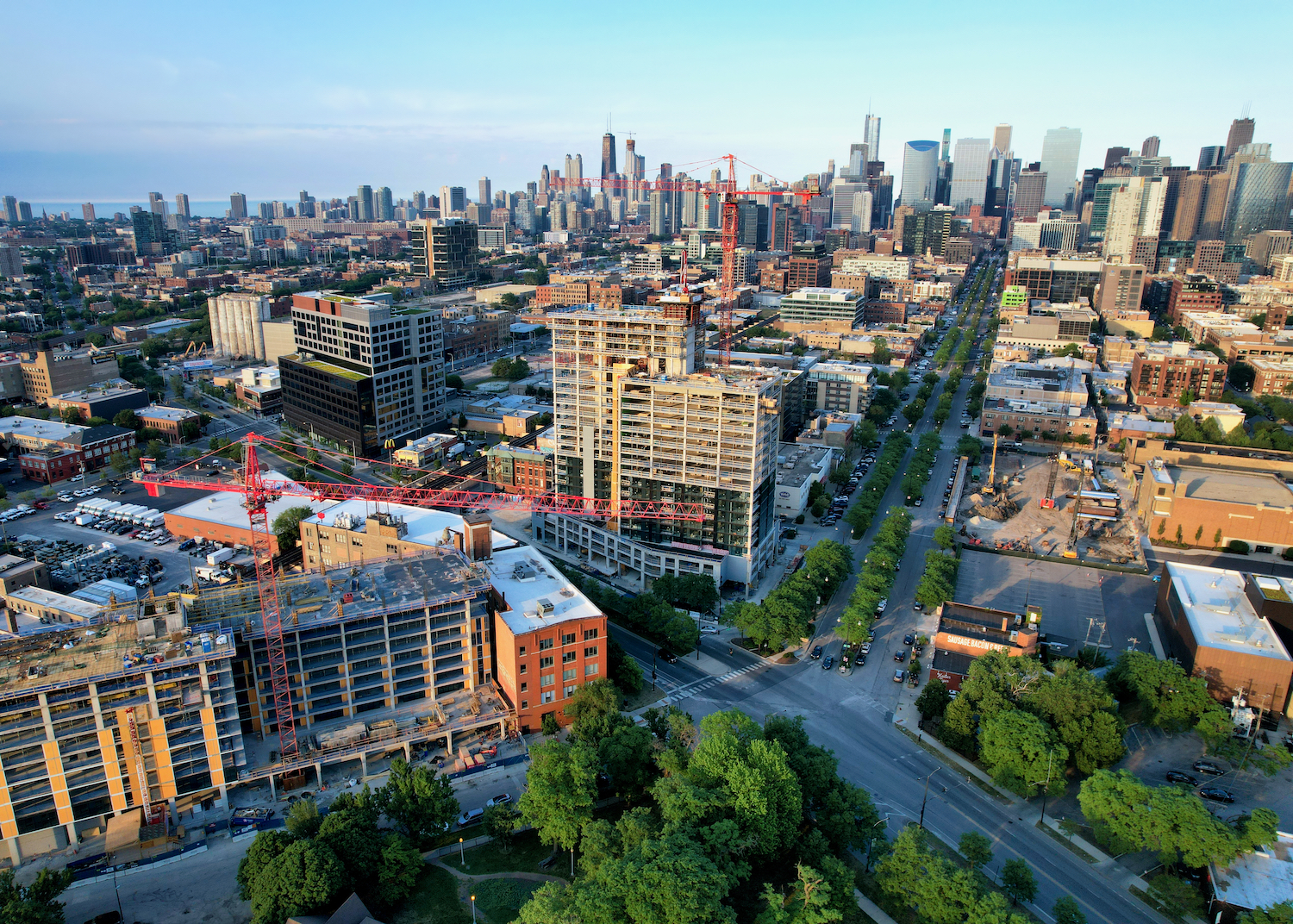
1400 W Randolph Street. Photo by Jack Crawford
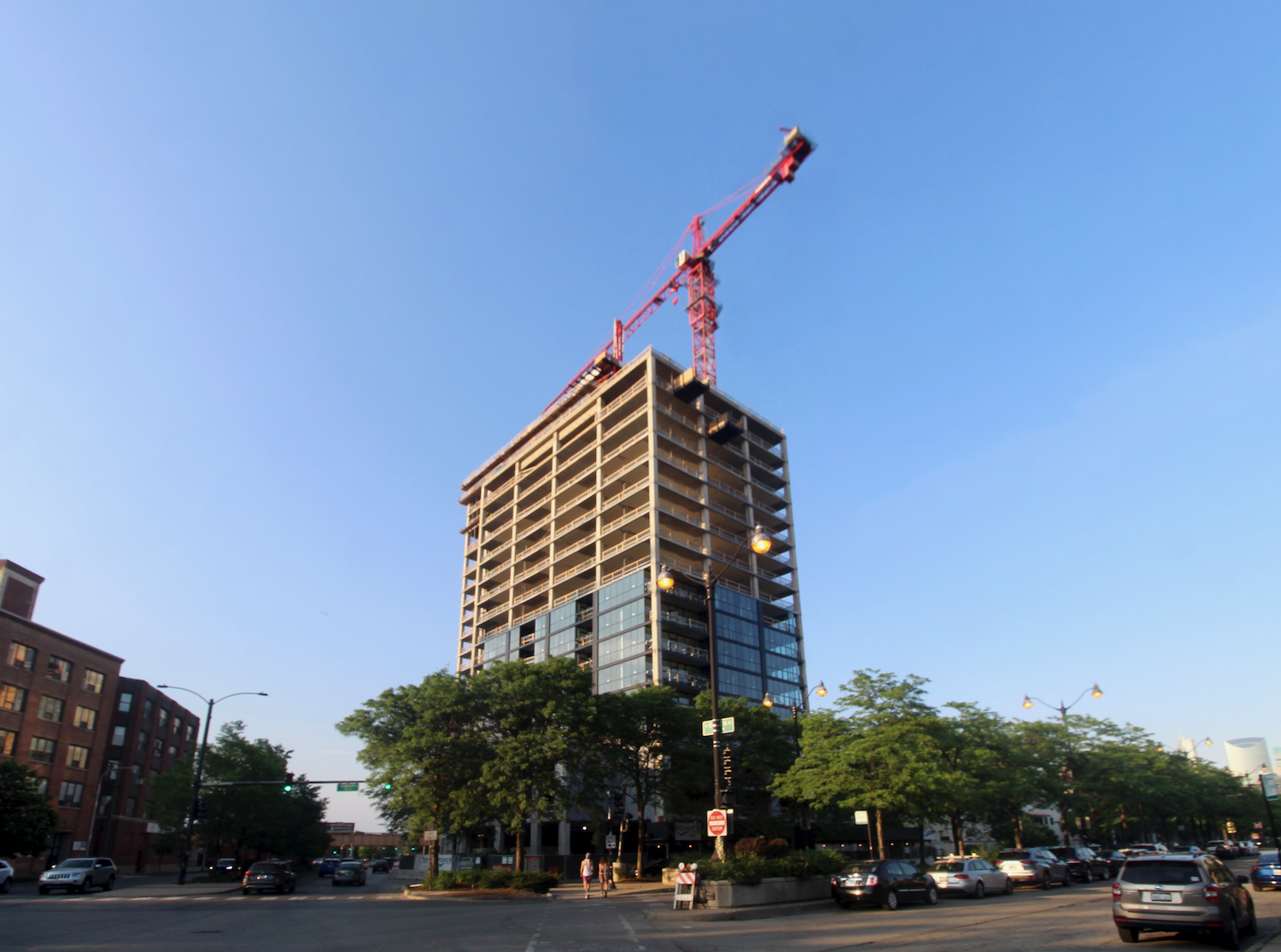
1400 W Randolph Street. Photo by Jack Crawford
Unit sizes will vary from single bedrooms through three-bedroom configurations, with a wide selection of amenities available to residents. These amenities comprise of a rooftop pool and deck area, two fitness spaces, a yoga studio, a dog park, various co-working spaces, a resident lounge, and a package room.
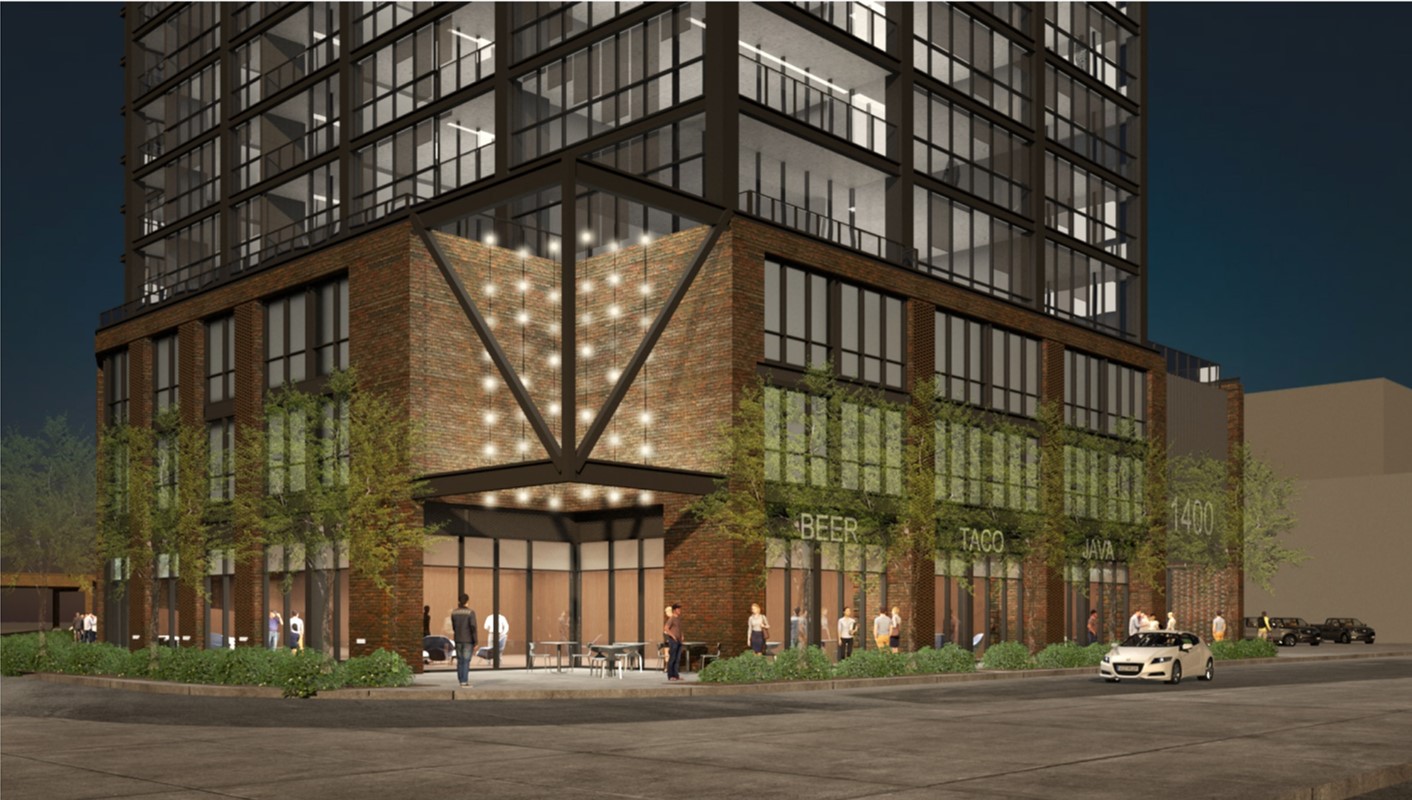
1400 W Randolph Street. Rendering by Brininstool + Lynch
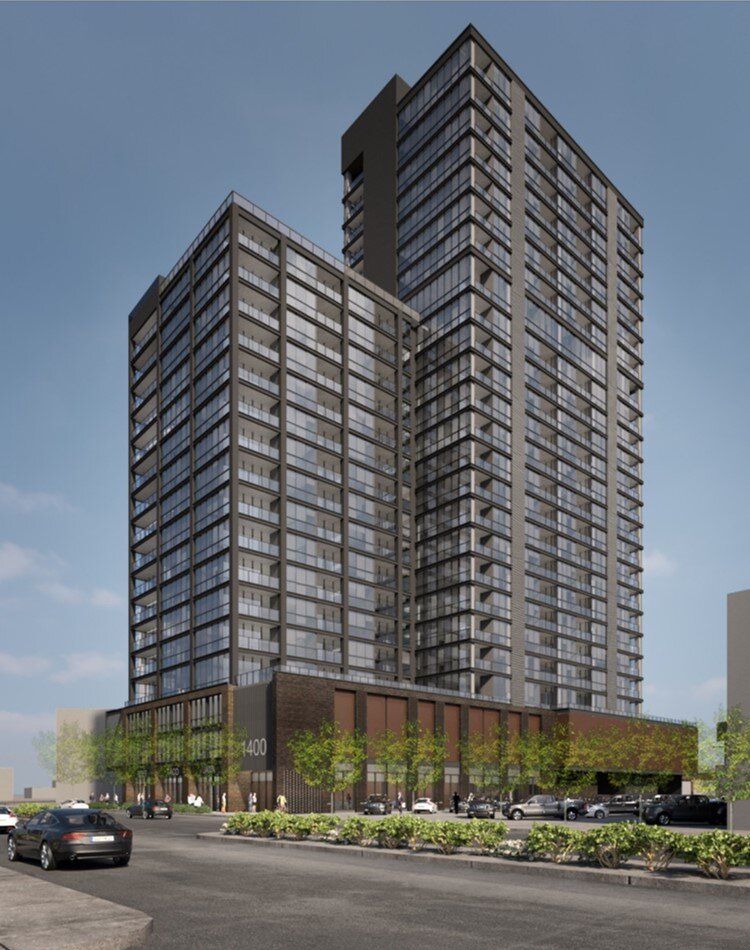
1400 W Randolph Street. Rendering by Brininstool + Lynch
The connected “two-tower” design has been envisioned by Chicago-based firm Brininstool + Lynch. These two rectangular volumes will differ in height and share a single three-story masonry podium. The tower’s facade, which can now be seen rising up the structure, involves charcoal-toned metal and glass. Further texture is also added via the widespread use of recessed private balconies.
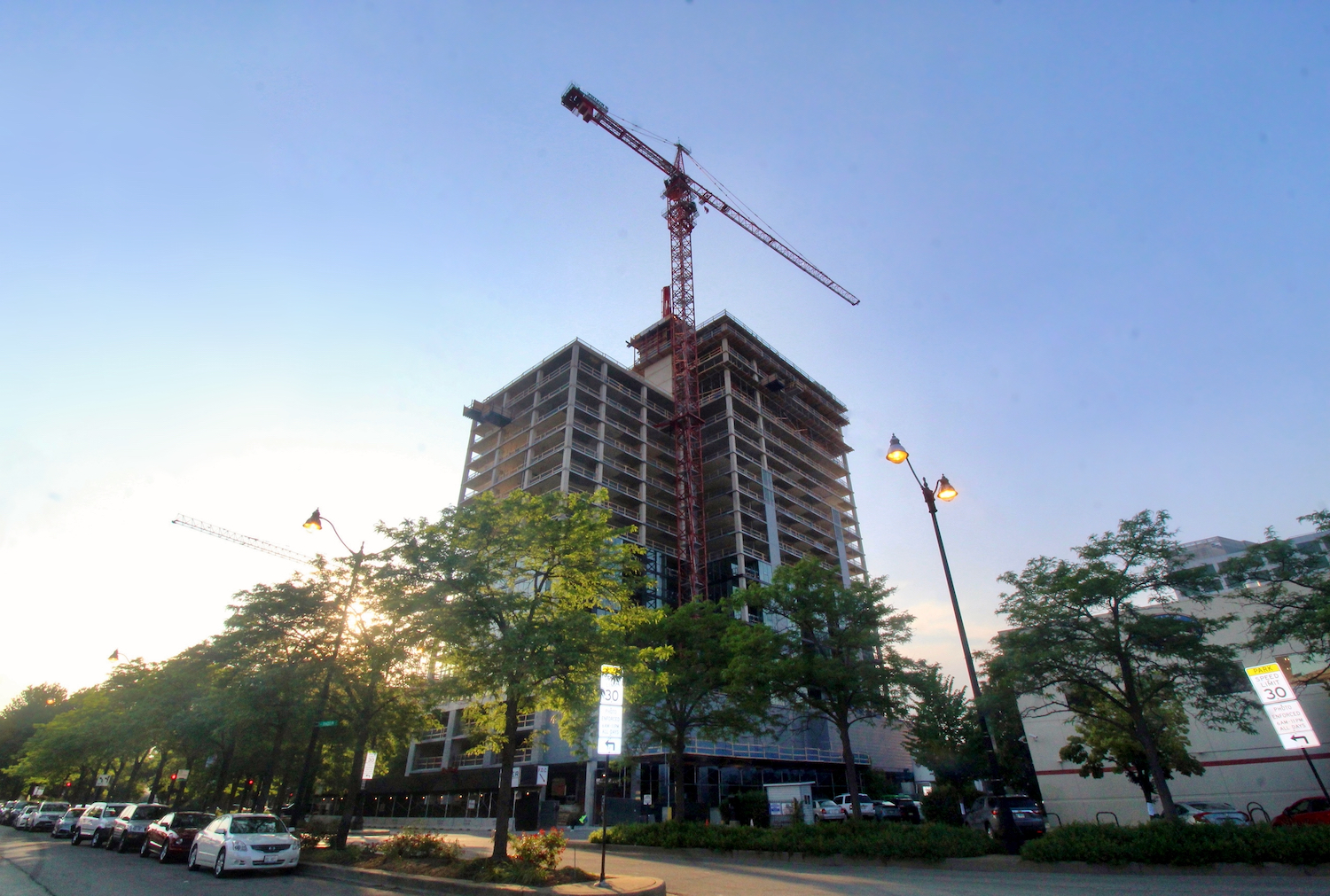
1400 W Randolph Street. Photo by Jack Crawford
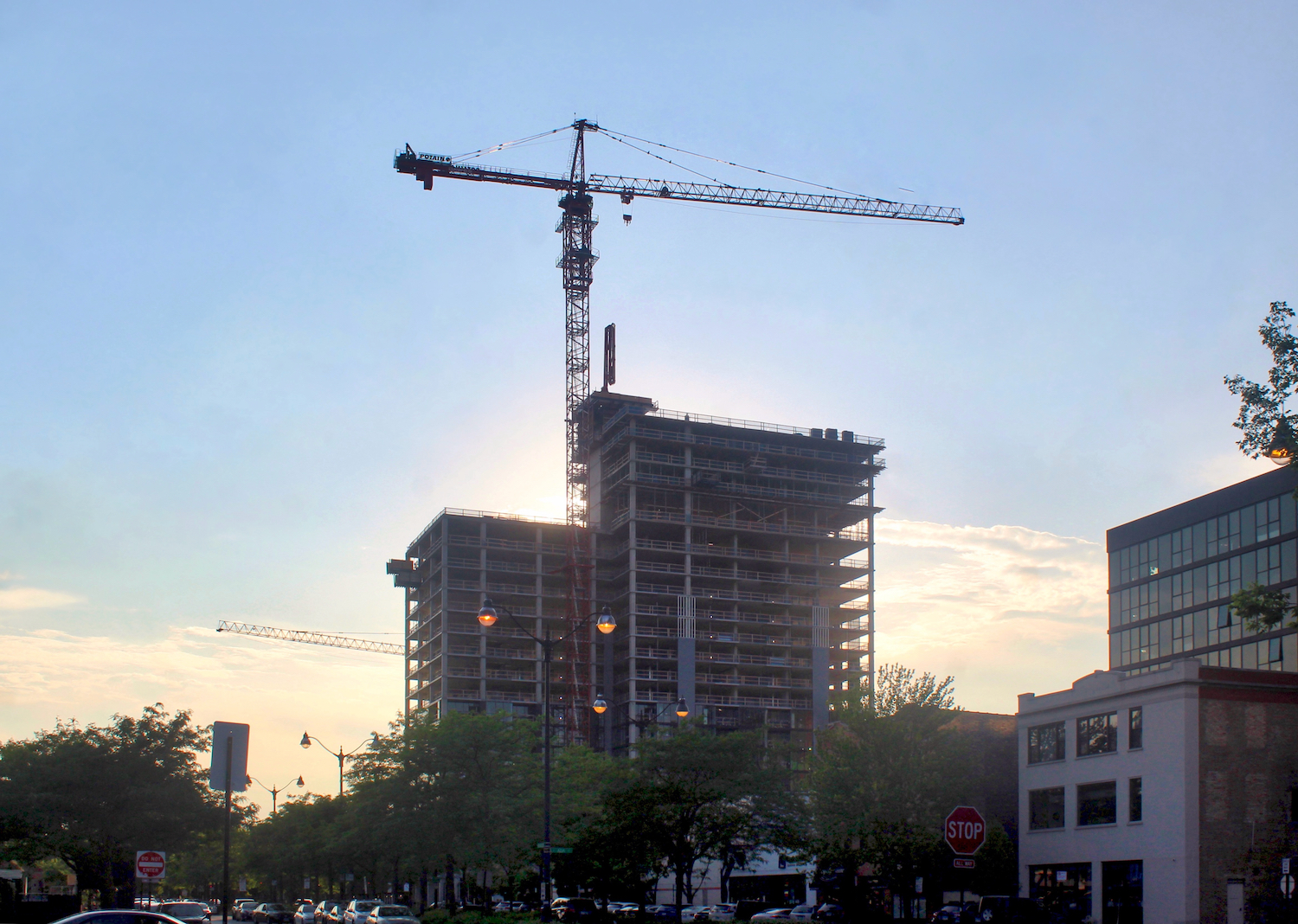
1400 W Randolph Street. Photo by Jack Crawford
As far as transportation, the building’s podium will offer residents both a bike room and 108 parking spaces. Public transit options are also in close proximity, with the nearest bus Routes 9 and X9 available via a four-minute walk west to Ashland & Lake. Those looking to board Route 20 buses can find stops at Madison & Loomis via an eight-minute walk south. Lastly, the CTA L services the nearby Ashland station, which is a five-minute walk west.
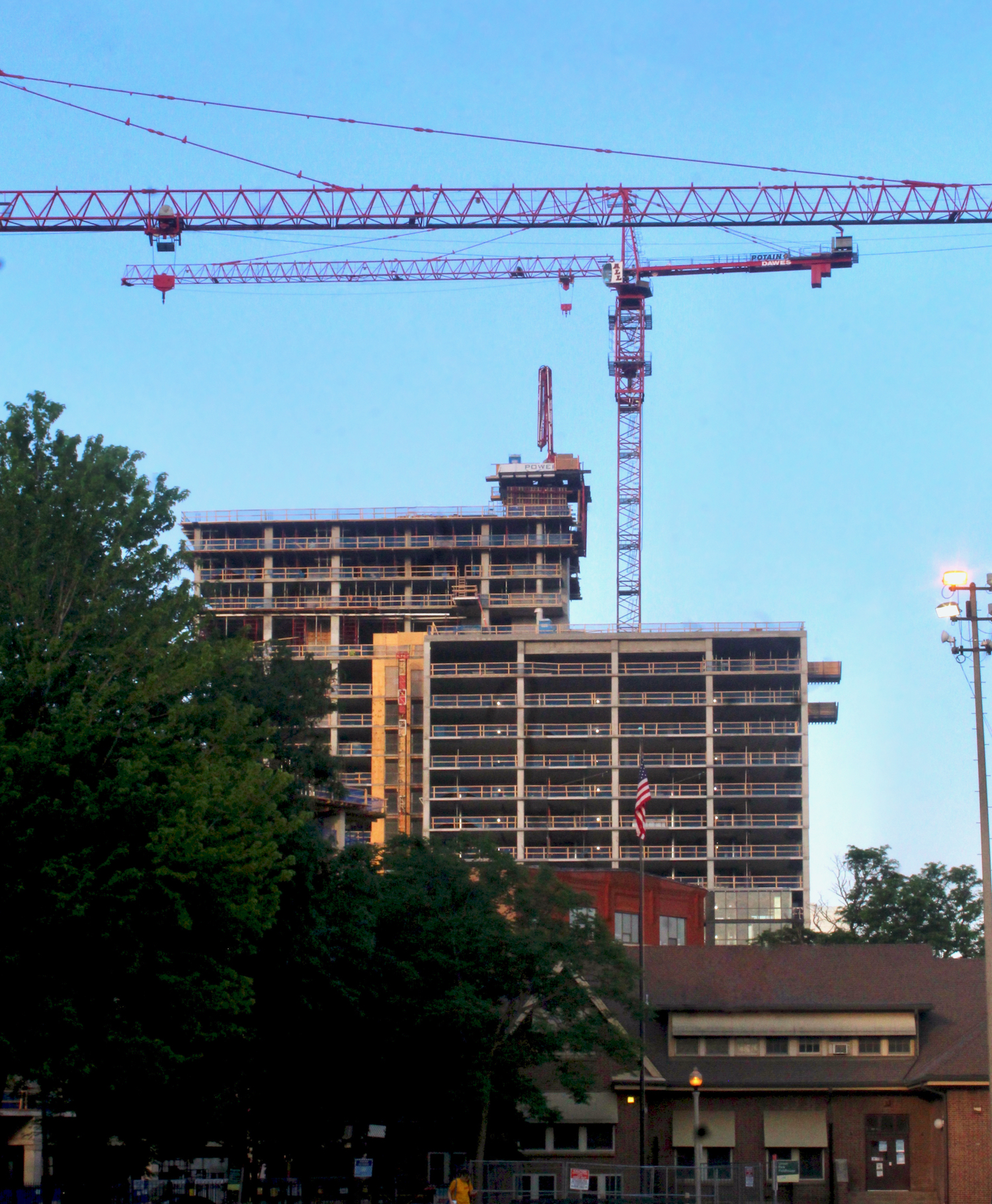
1400 W Randolph Street. Photo by Jack Crawford
The high rise is situated in a rapidly developing area with points of interest such as the 13.5-acre Union Park, situated within paces of the property. Also in the area is an array of retail, dining, and bars further to the east along Randolph Street. Marquette has also planned a neighboring 11-story residential project at 1454 W Randolph street, which has been rising in tandem with the 1400 W Randolph. Together, these two buildings will bring forth 500 new apartments, while also contributing 100 on- and off-site affordable units and $2.6 million to the neighborhood opportunity fund.
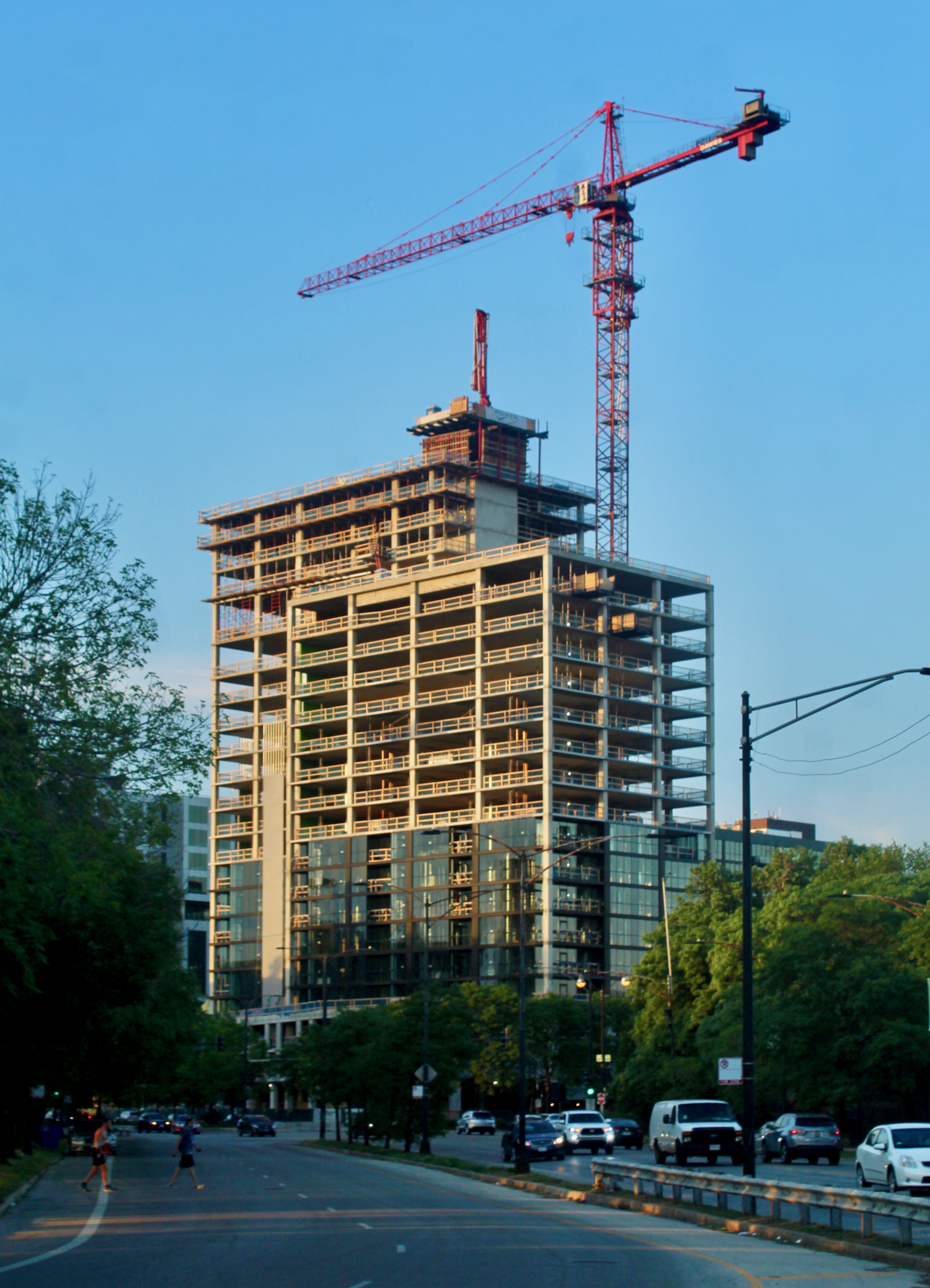
1400 W Randolph Street. Photo by Jack Crawford
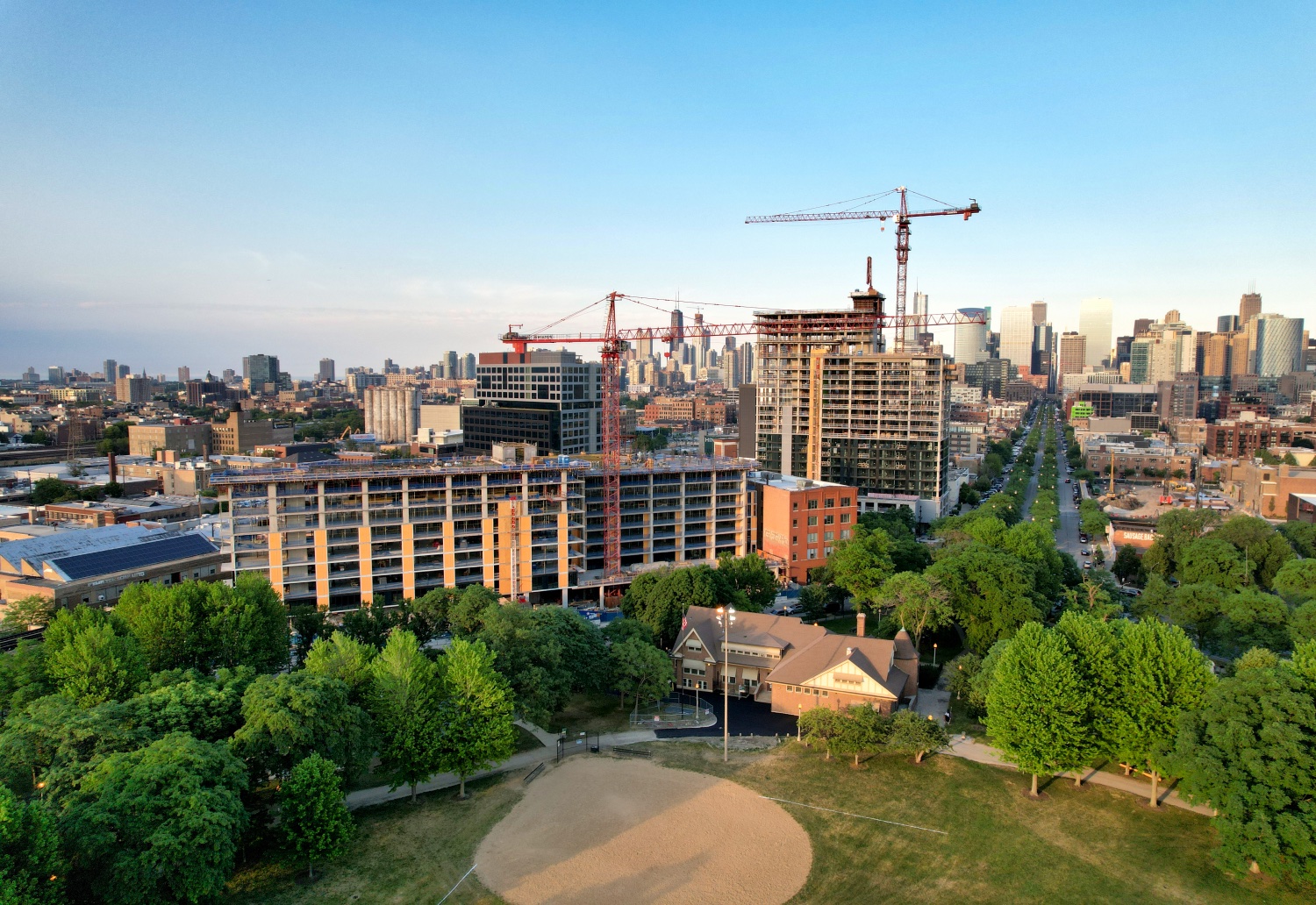
1400 W Randolph Street (right). Photo by Jack Crawford
Power Construction Company is serving as general contractor behind the $112 million tower. A full opening is expected for 2022.
Subscribe to YIMBY’s daily e-mail
Follow YIMBYgram for real-time photo updates
Like YIMBY on Facebook
Follow YIMBY’s Twitter for the latest in YIMBYnews

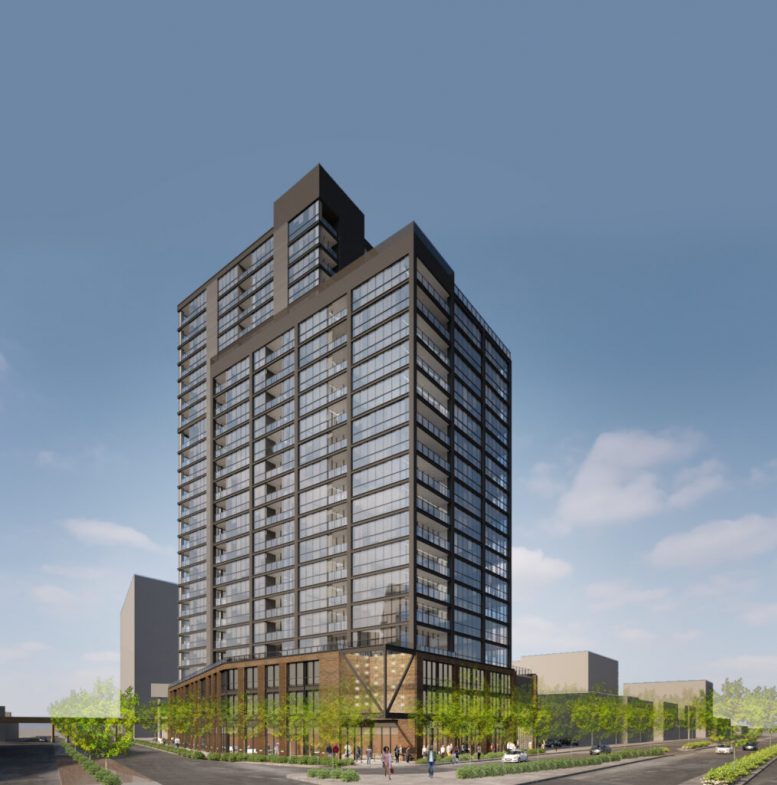
Not the most interesting design, but the new neighbors will bolster what is turning into a connection among Fulton Market, West Town, United Center, down to IMDB. Never thought I would live to see development here, so I will gladly take it and appreciate it.