Steel can now be seen rising above street level for the eight-story CA6 Condominiums, located at 311 S Racine Avenue near the southwest corner of West Loop.
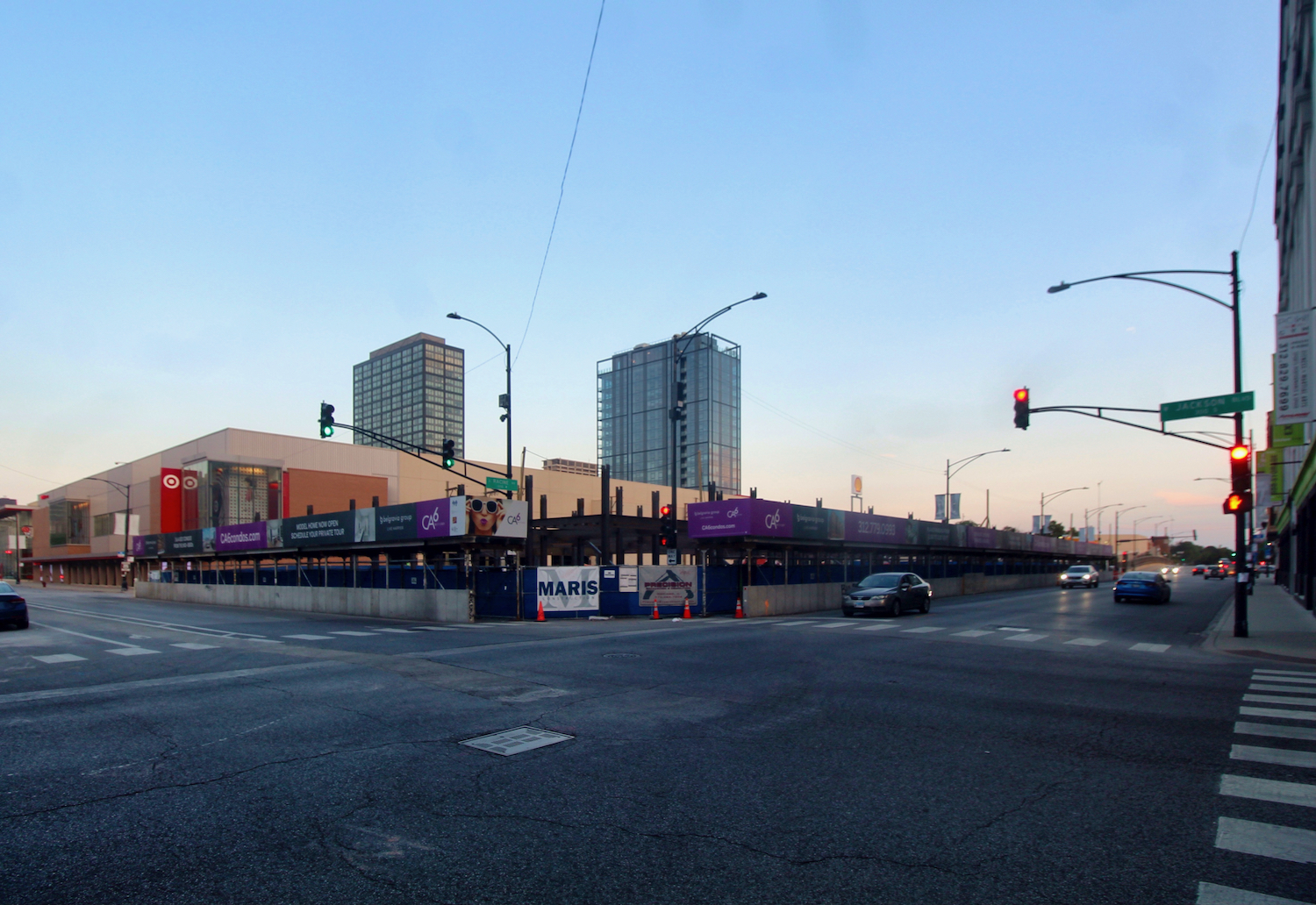
CA6 Condominiums. Photo by Jack Crawford
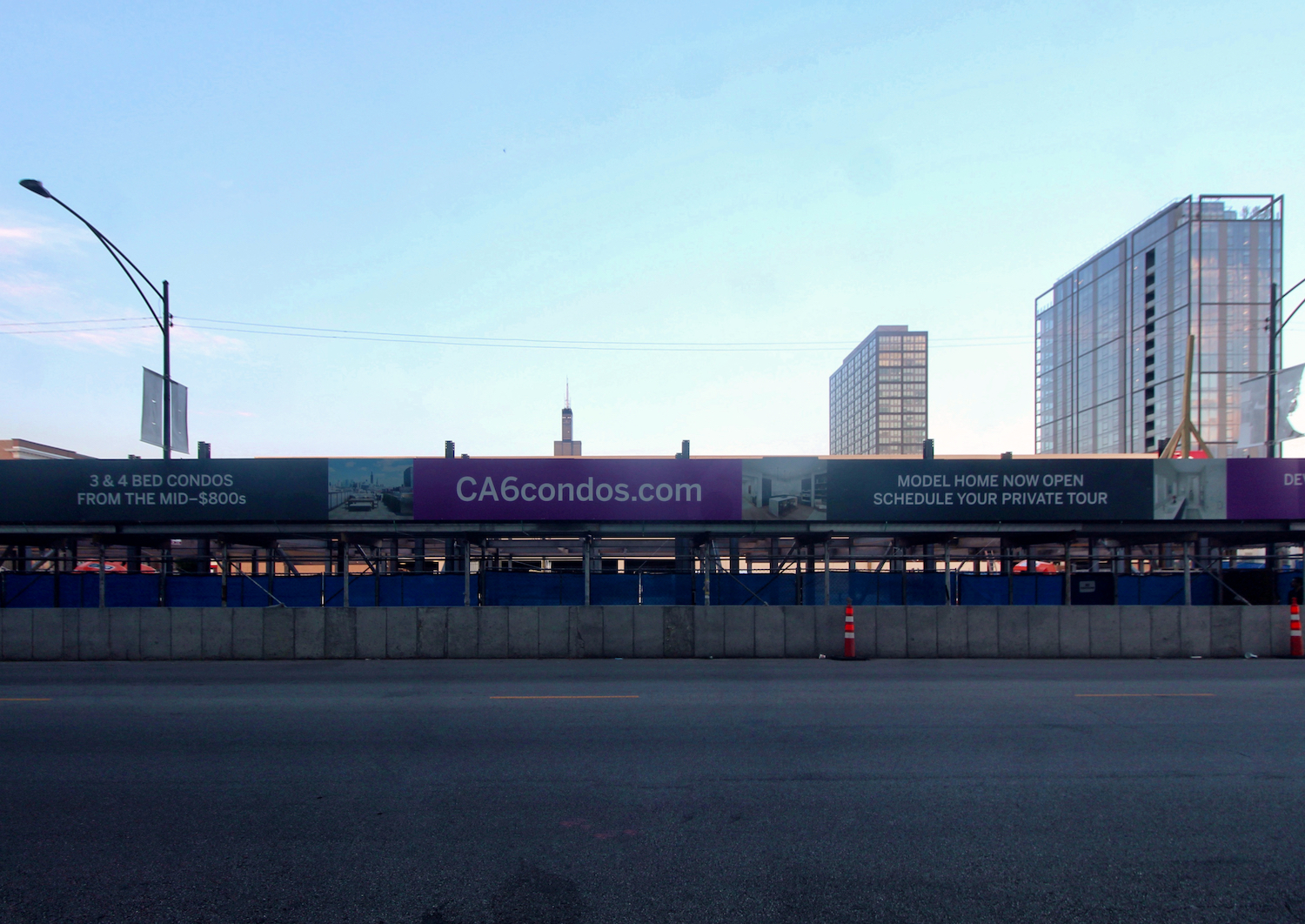
CA6 Condominiums. Photo by Jack Crawford
The recently underway masonry building is a joint effort by Belgravia Group and JRG Capital Partners, who plan a total of 72 condominium units, ranging from three- to four-bedrooms amongst five separate floor plans.
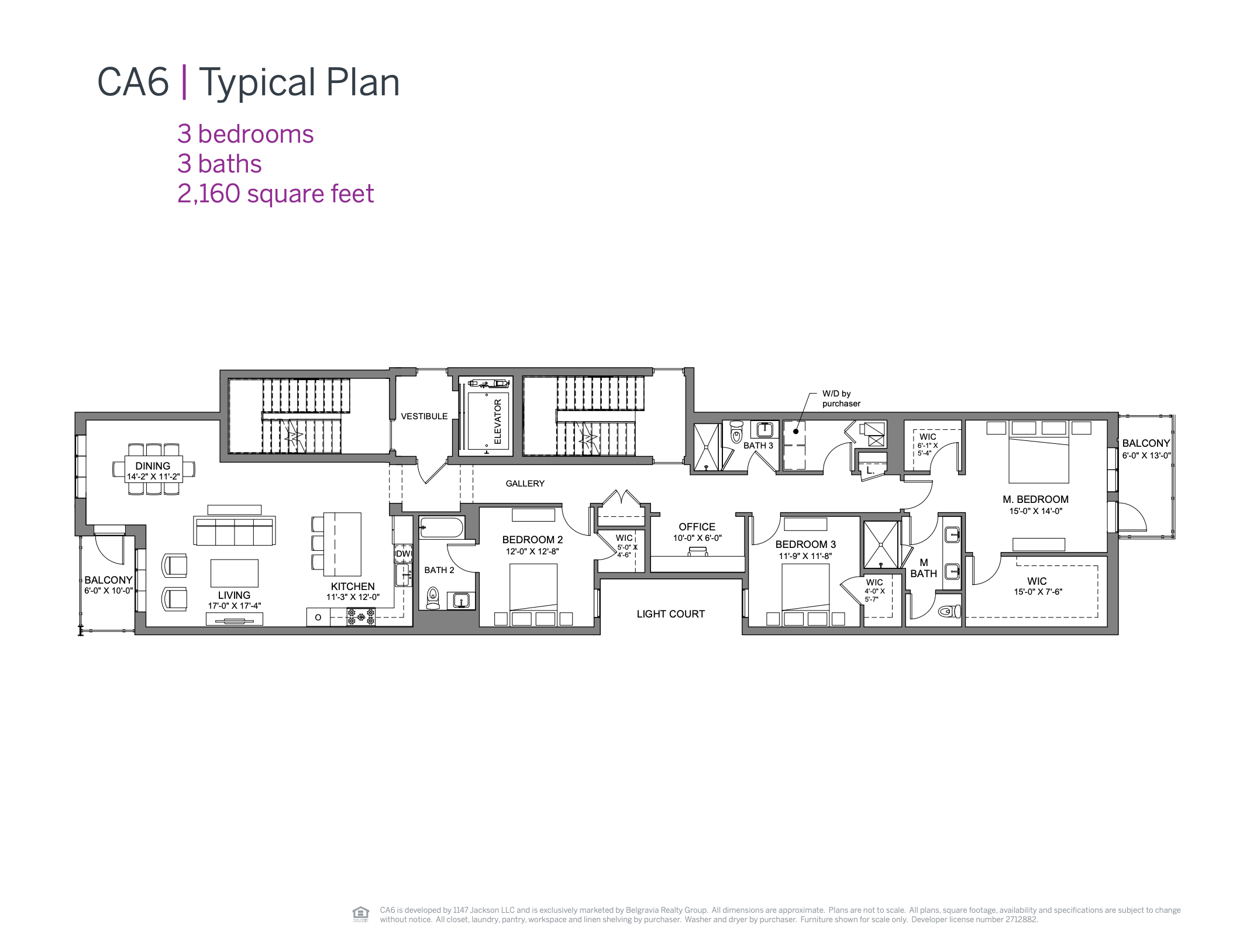
CA6 Condominiums typical floor plan (three bedroom). Plan by SGW Architecture + Design
CA6 will offer one floor plan option for the three-bedroom residences, each spanning 2,160 square feet and accompanied by two separate balconies and an office. These three-bedroom units will begin at $836,000.

CA6 Condominiums end-unit plan (four bedroom). Plan by SGW Architecture & Design
The four-bedroom end units will span 2,390 square feet and also come with two balconies. Prices for these residences have been listed between roughly $1.25 and $1.33 million.
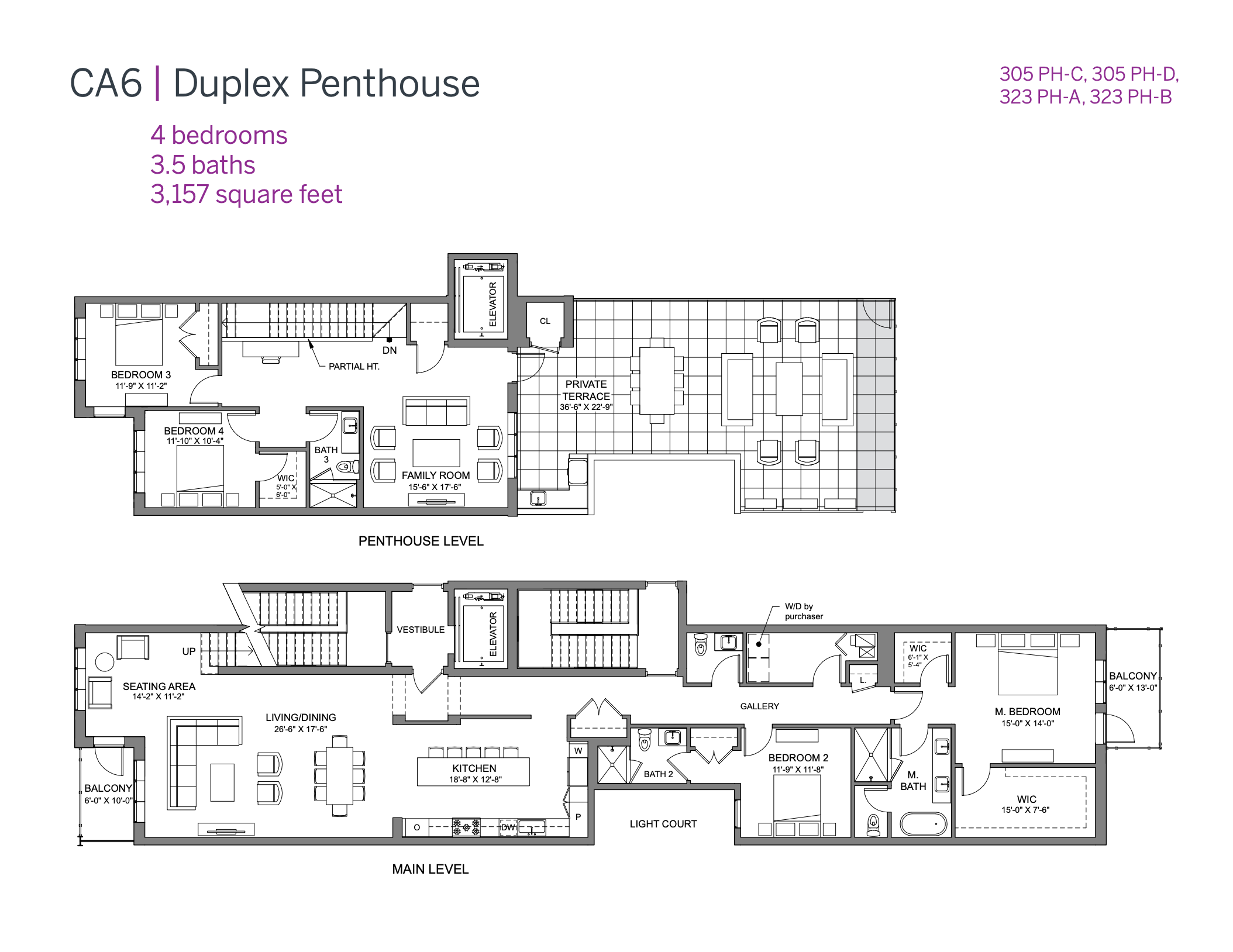
One of the three CA6 Condominiums duplex penthouse floor plans (four bedroom). Plan by SGW Architecture & Design
The remaining three floor plans will be reserved for four-bedroom penthouse duplexes, ranging from 3,103 to 3,157 square feet. In each of the three layouts, penthouse residents will have access to two balconies and an expansive penthouse terrace on the second level. Penthouse units will be sold for $1.66 million.
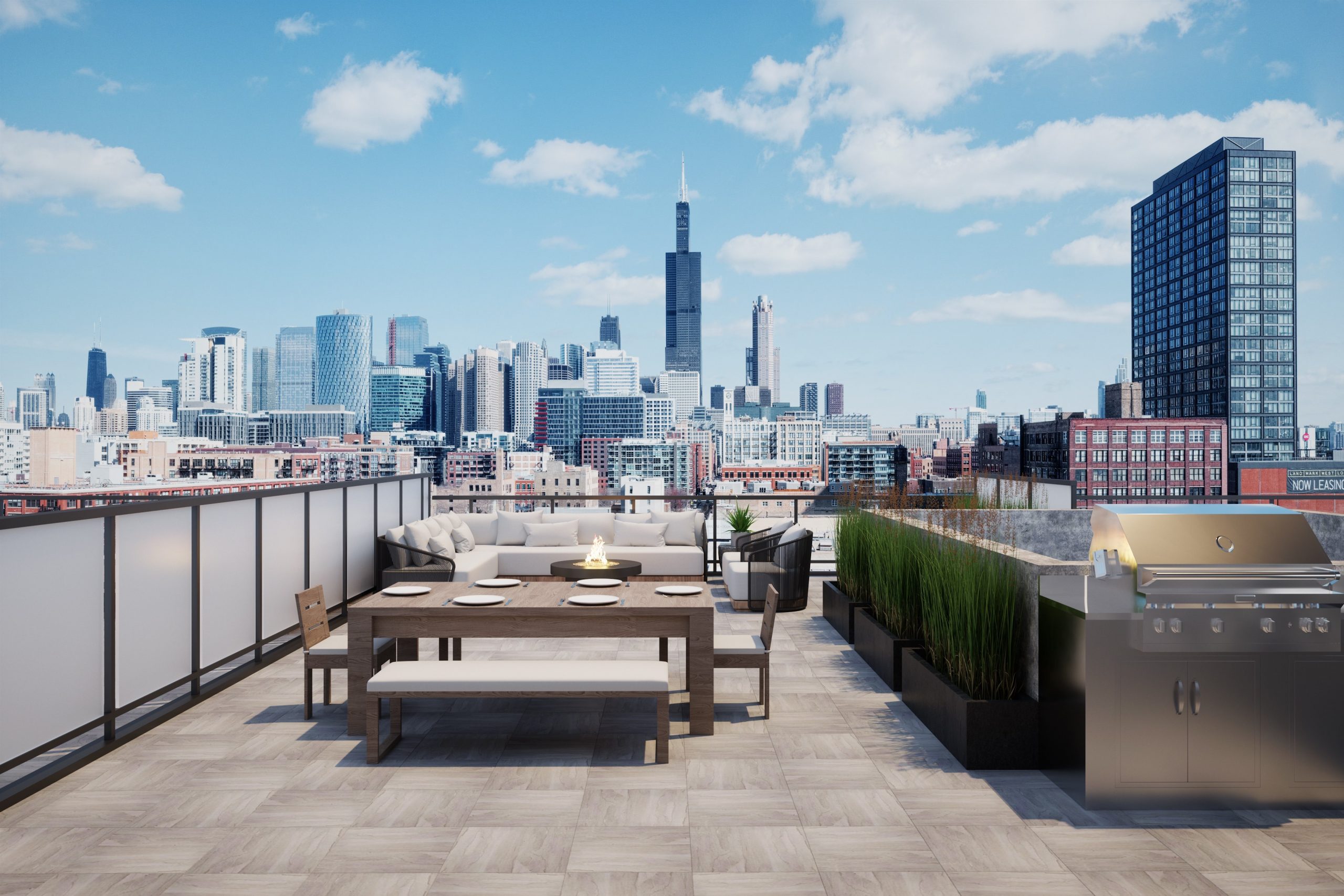
CA6 Condominiums penthouse terrace. Rendering by SGW Architecture & Design
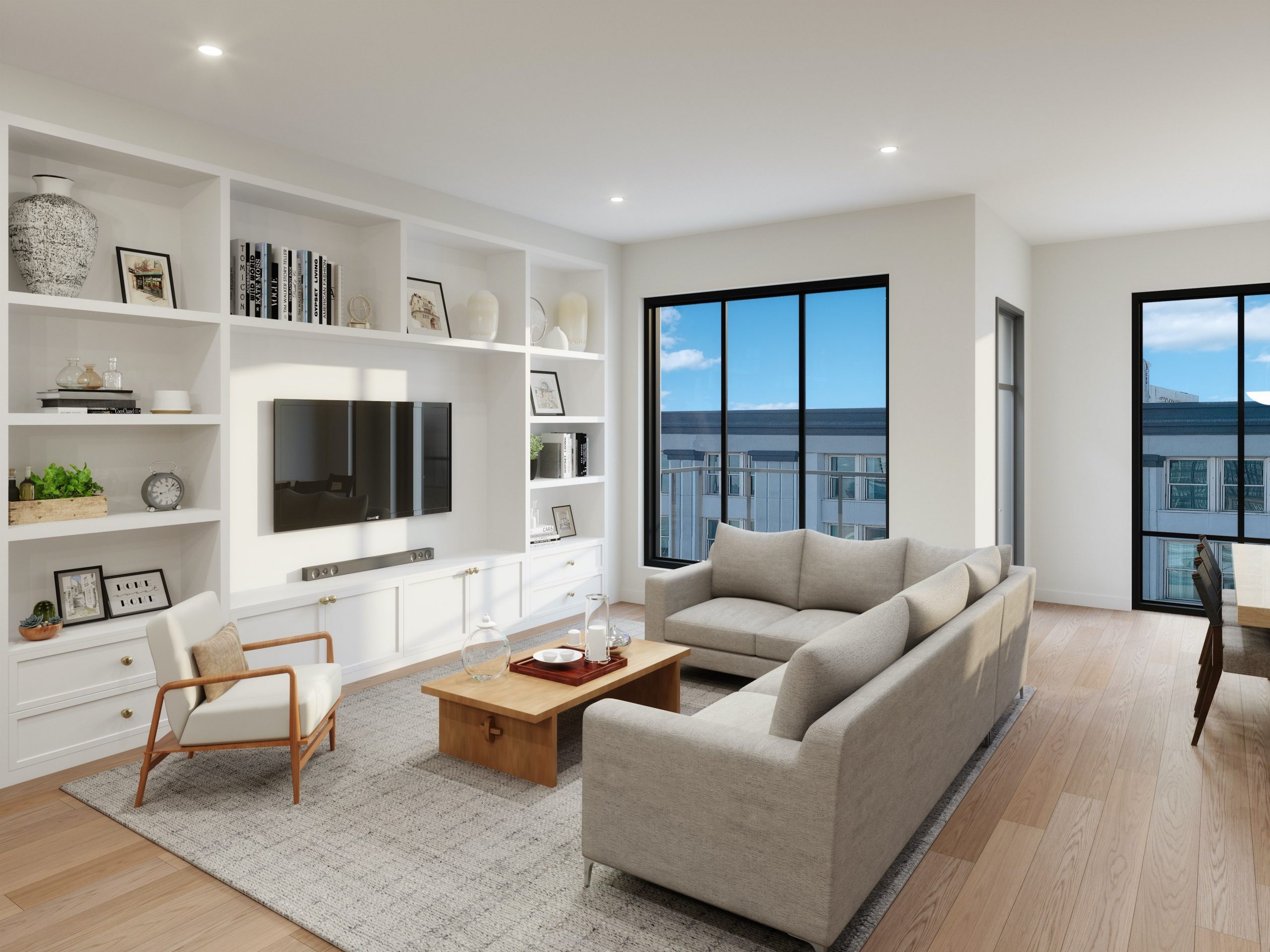
CA6 Condominiums unit interior. Rendering by SGW Architecture & Design
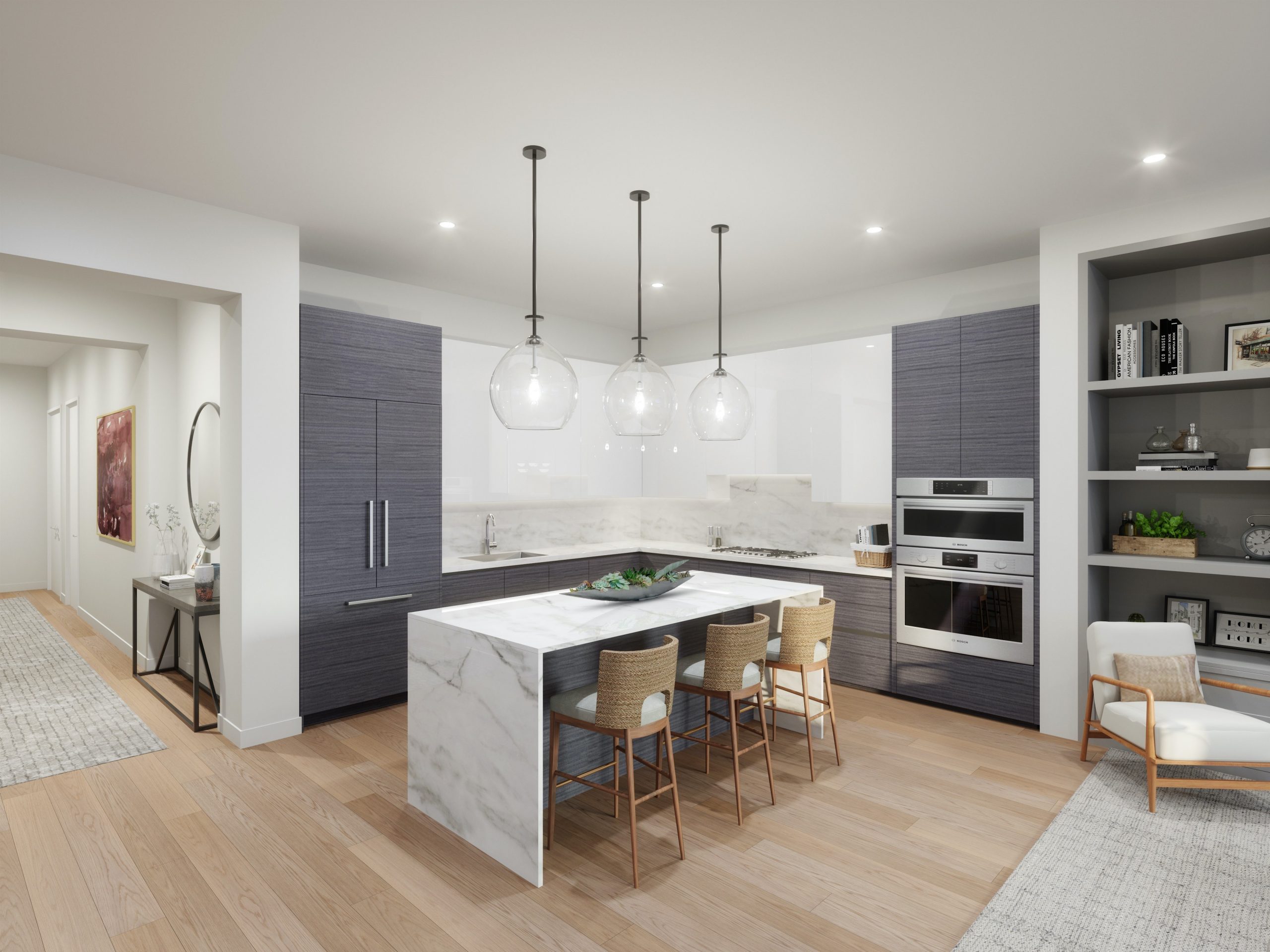
CA6 Condominiums unit interior. Rendering by SGW Architecture & Design
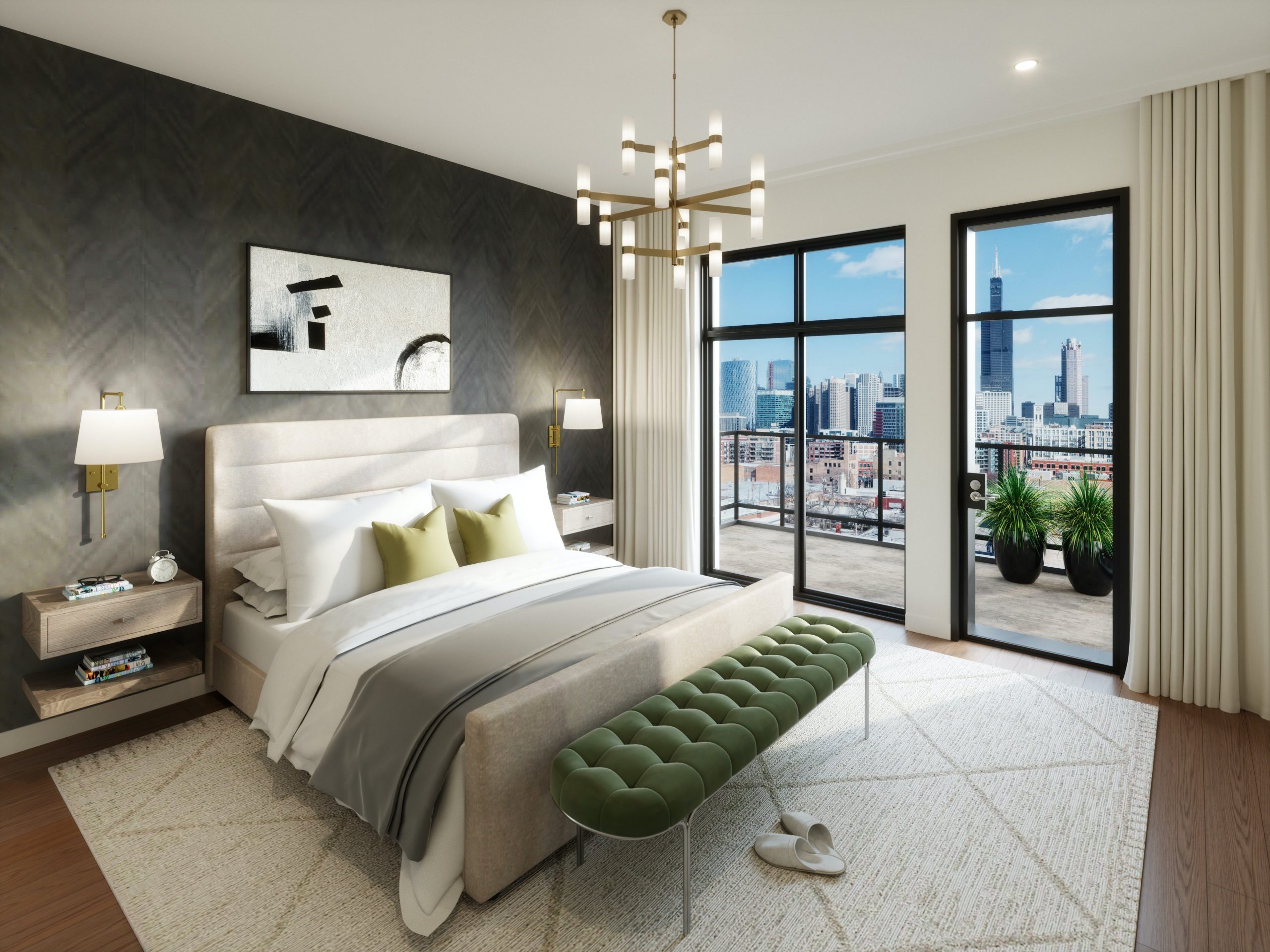
CA6 Condominiums unit interior. Rendering by SGW Architecture & Design
As far as in-unit features, the dwellings will accommodate 10-foot-high ceilings, floor-to-ceiling windows, recessed lighting, and internal light courts for additional natural daylight. Kitchens will also come with Bosch appliances while both kitchens and baths will include quartz countertops. Penthouses will have upgraded appliance options such as Sub-Zero and Wolf.
Within the common spaces, amenities comprise of a fully-equipped fitness room, a meeting and co-working area, and a secure package room. In-building transportation accommodations consist of a 76-car heated garage with EV charging stations, as well as a bike storage room.
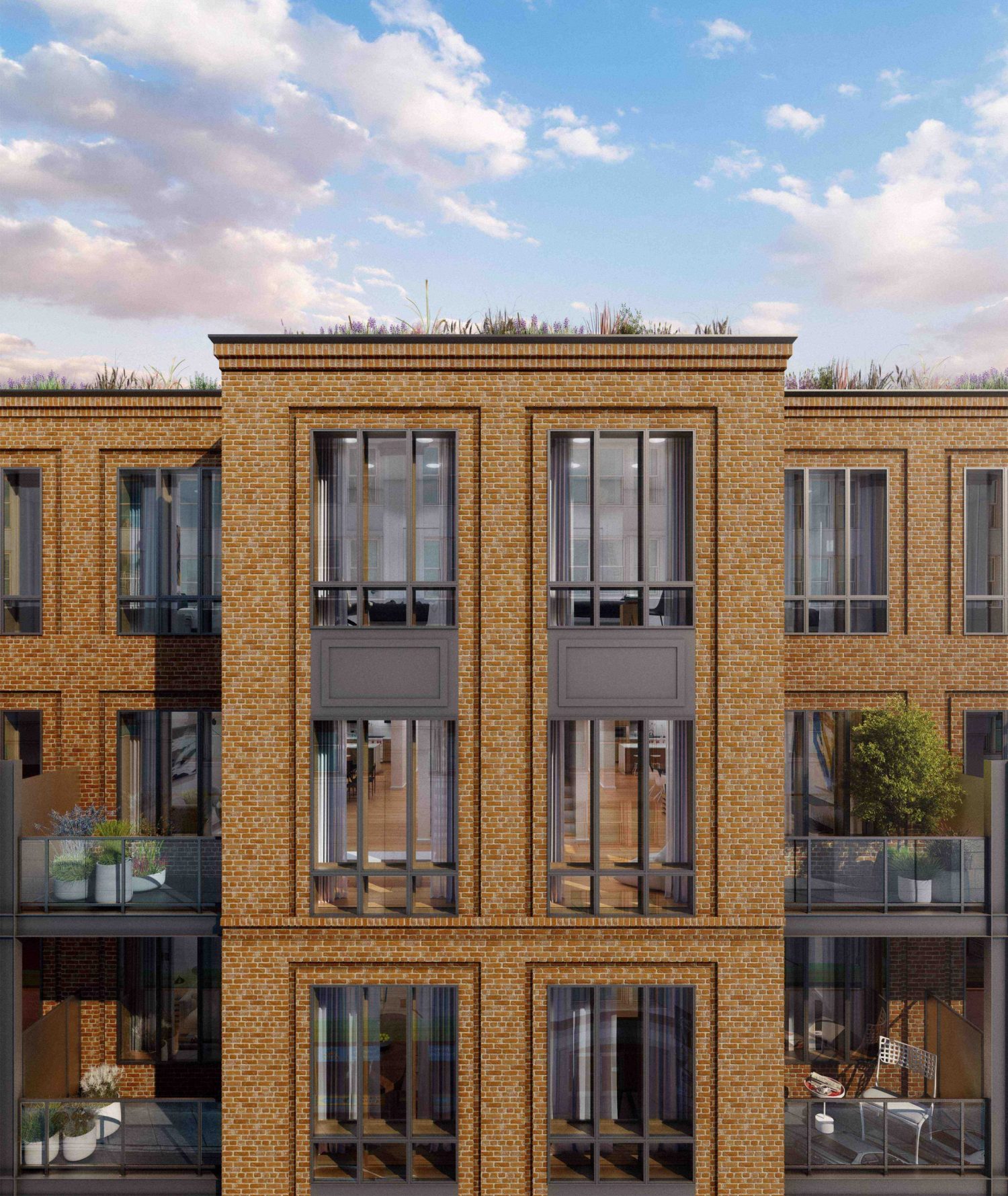
CA6 Condominiums. Rendering by SGW Architecture & Design
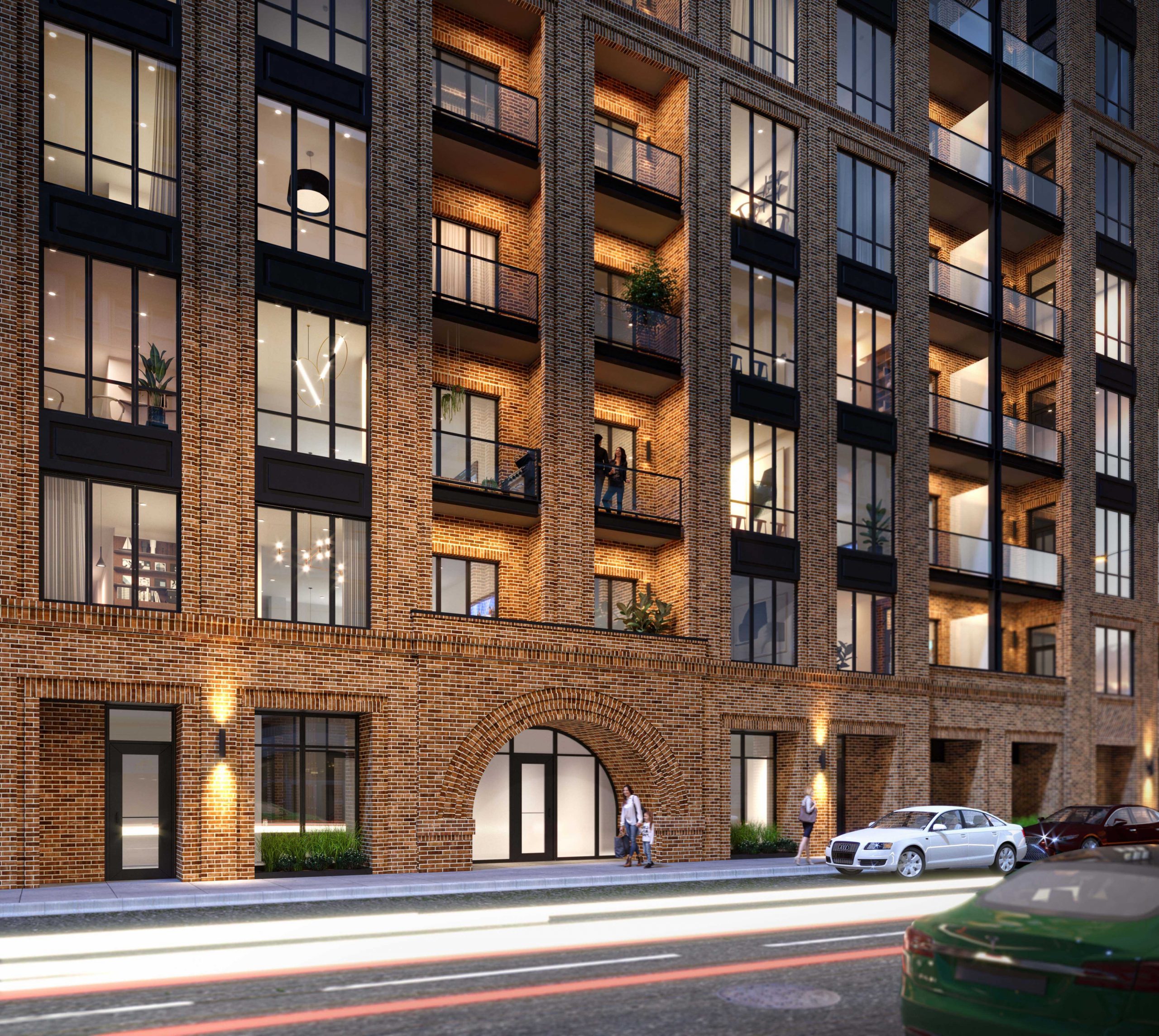
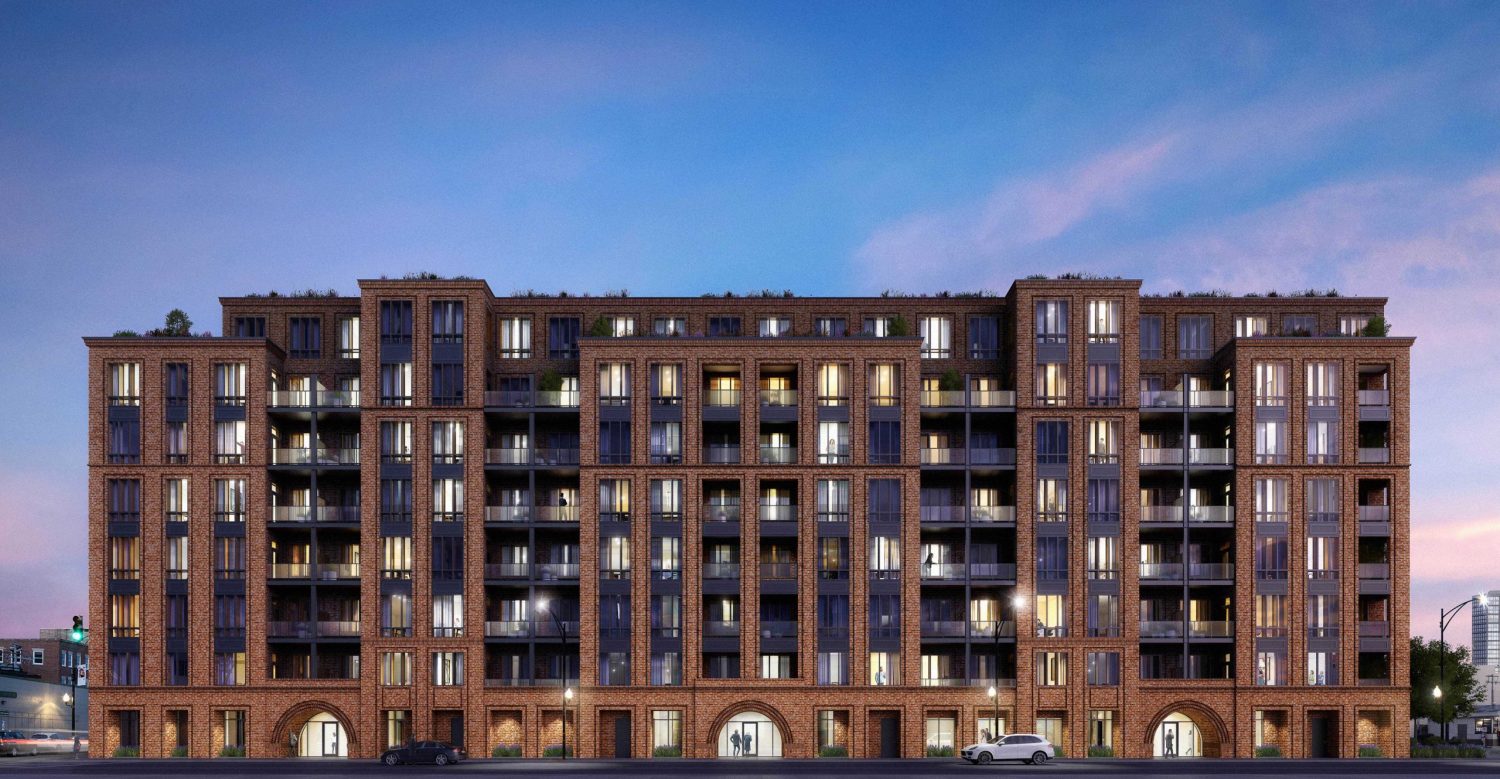
CA6 Condominiums. Rendering by SGW Architecture & Design
Sullivan, Goulette & Wilson Architects has envisioned an orange-hued masonry exterior with grand archways, recessed balconies, metal accents, and vertical bays to further add to the texture.
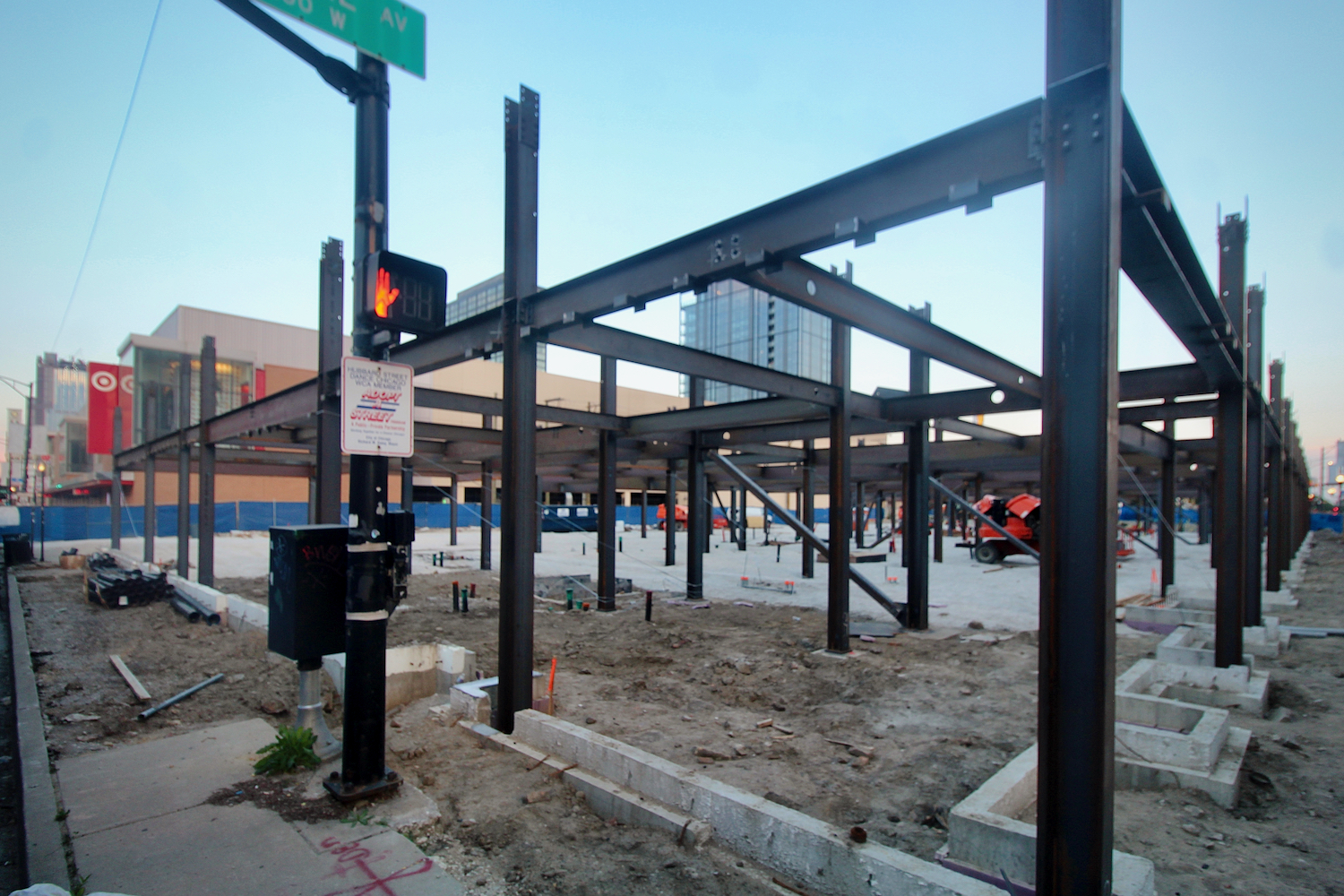
CA6 Condominiums. Photo by Jack Crawford
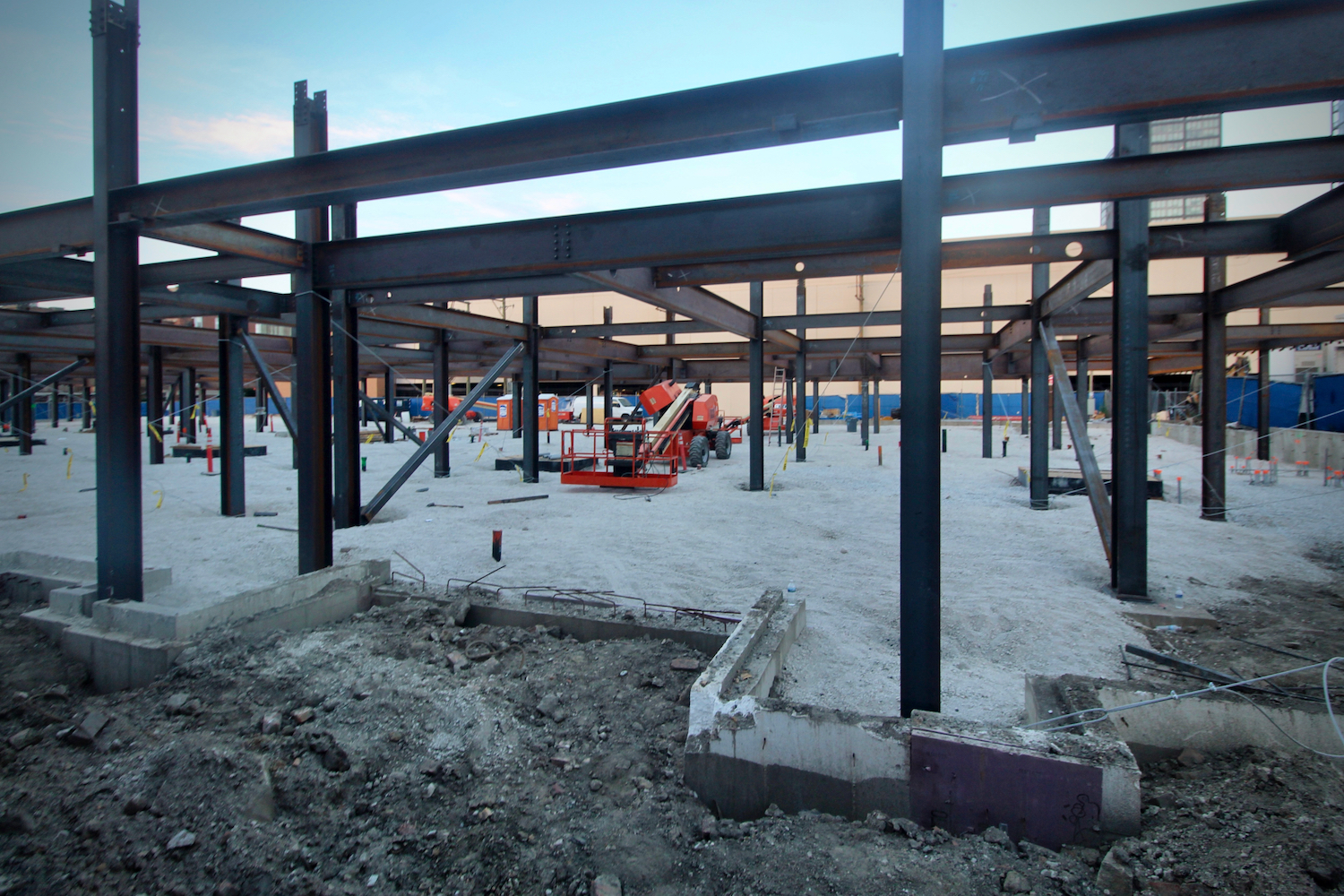
CA6 Condominiums. Photo by Jack Crawford
For those looking to access nearby public transportation, stops for Route 126 can be found at the nearby intersections of Jackson & Racine and Van Buren & Racine. Also within the vicinity are Routes 7, 55, and 60 to the southwest and Route 8 further to the east. The CTA L is also within walking distance, with the Blue Line at Racine station located a three-minute walk south.
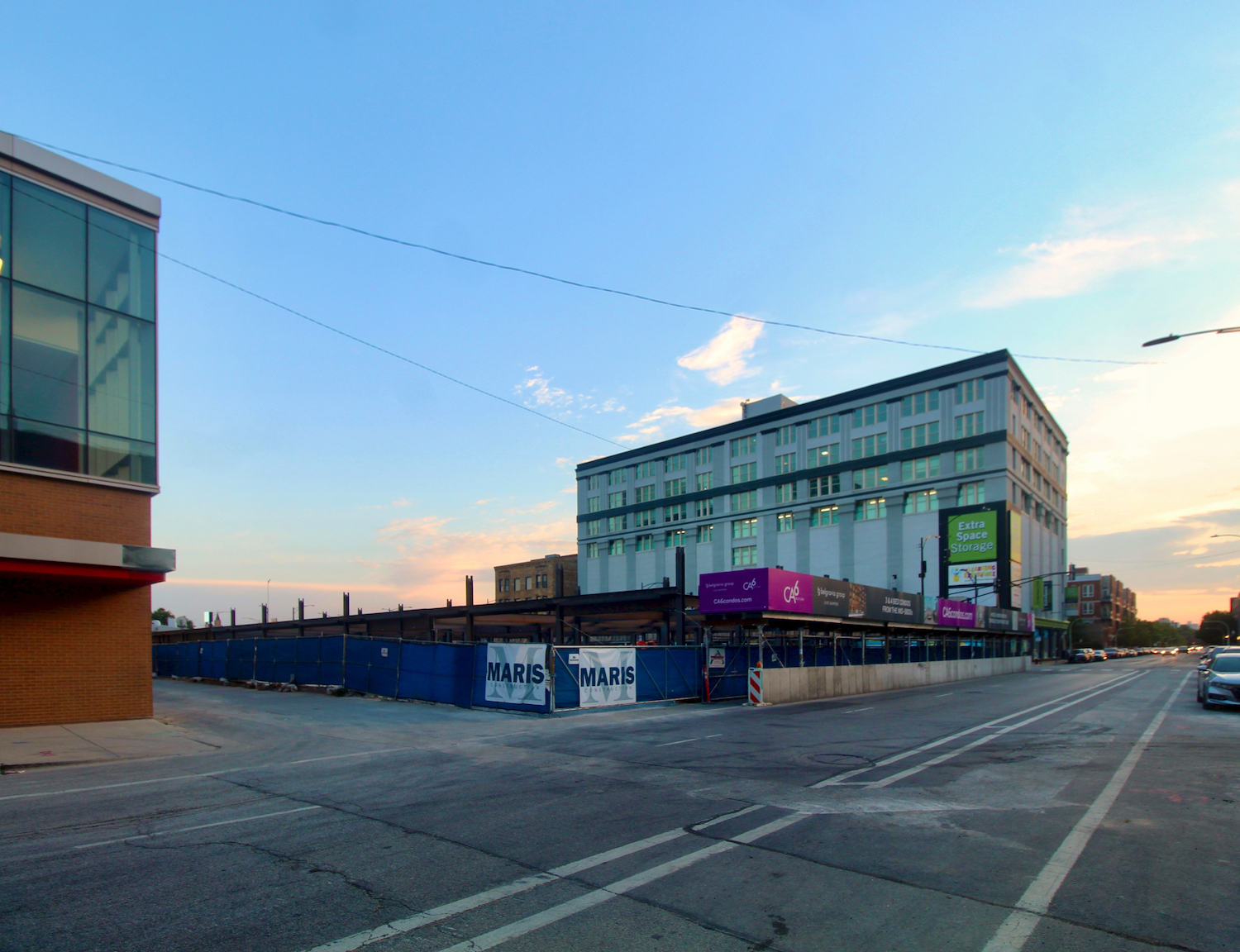
CA6 Condominiums. Photo by Jack Crawford
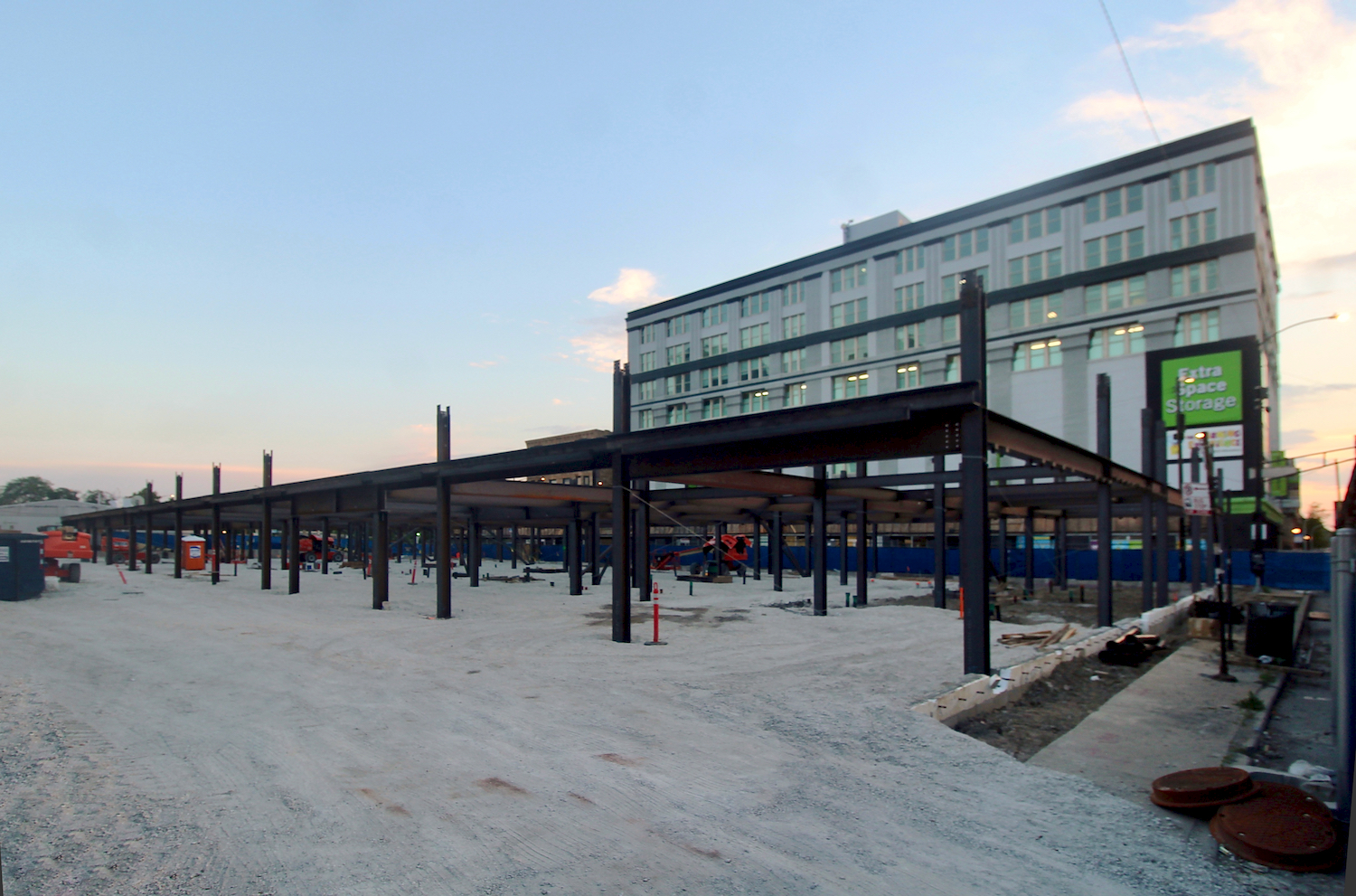
CA6 Condominiums. Photo by Jack Crawford
Since March’s update, construction has progressed rapidly from foundation work to what is now a forest of above-grade steel. Maris Construction is serving as general contractor for the project, with work expected to wrap up during the first quarter of next year.
Subscribe to YIMBY’s daily e-mail
Follow YIMBYgram for real-time photo updates
Like YIMBY on Facebook
Follow YIMBY’s Twitter for the latest in YIMBYnews

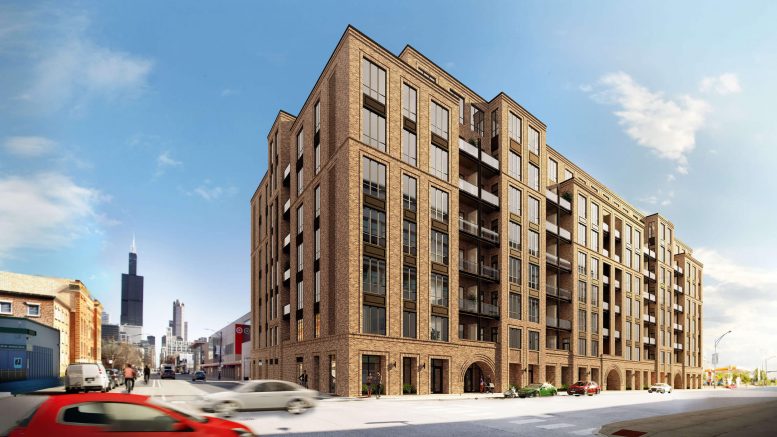
Be the first to comment on "CA6 Structural Work Rises Above Grade in West Loop"