The Chicago Plan Commission has approved a 47-story mixed-use tower, located at 640 W Washington Boulevard in West Loop Gate. The site is located along W Washington Boulevard, bound by the Kennedy Expressway to the west, W Court Place to the north, and N Des Plaines Street to the east. The new development will replace an existing surface parking lot. Crescent Heights is the developer behind the project.
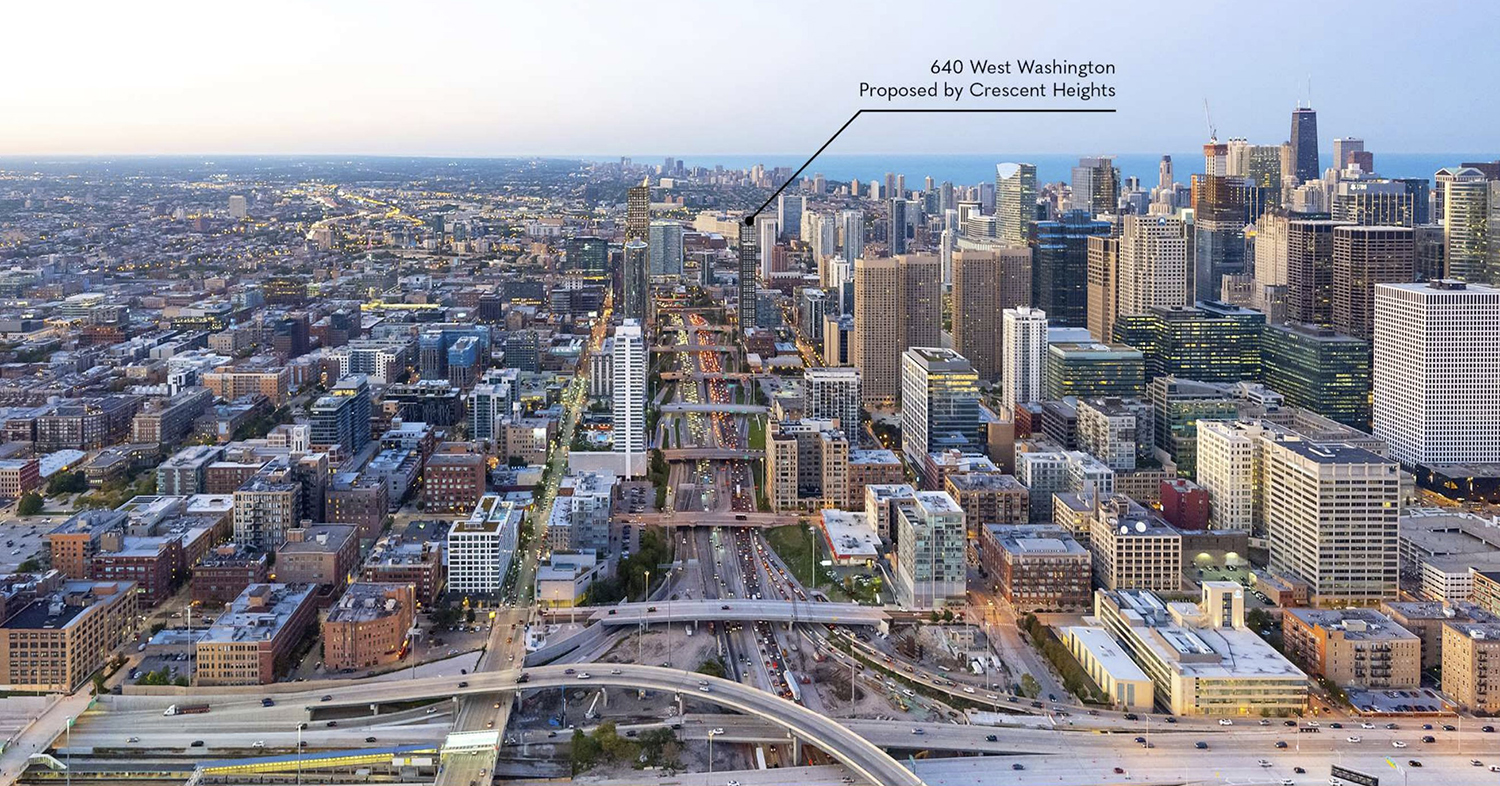
Aerial View of 640 W Washington Boulevard. Rendering by Hartshorne Plunkard Architecture
Designed by Hartshorne Plunkard Architecture, the new development will consist of a slender 47-story tower rising 515 feet. The ground floor will hold 8,000 square feet of retail space while the vertical portion of the design will hold 413 residential units. 221 bike parking spaces and 137 vehicle parking spaces will be provided for residents.
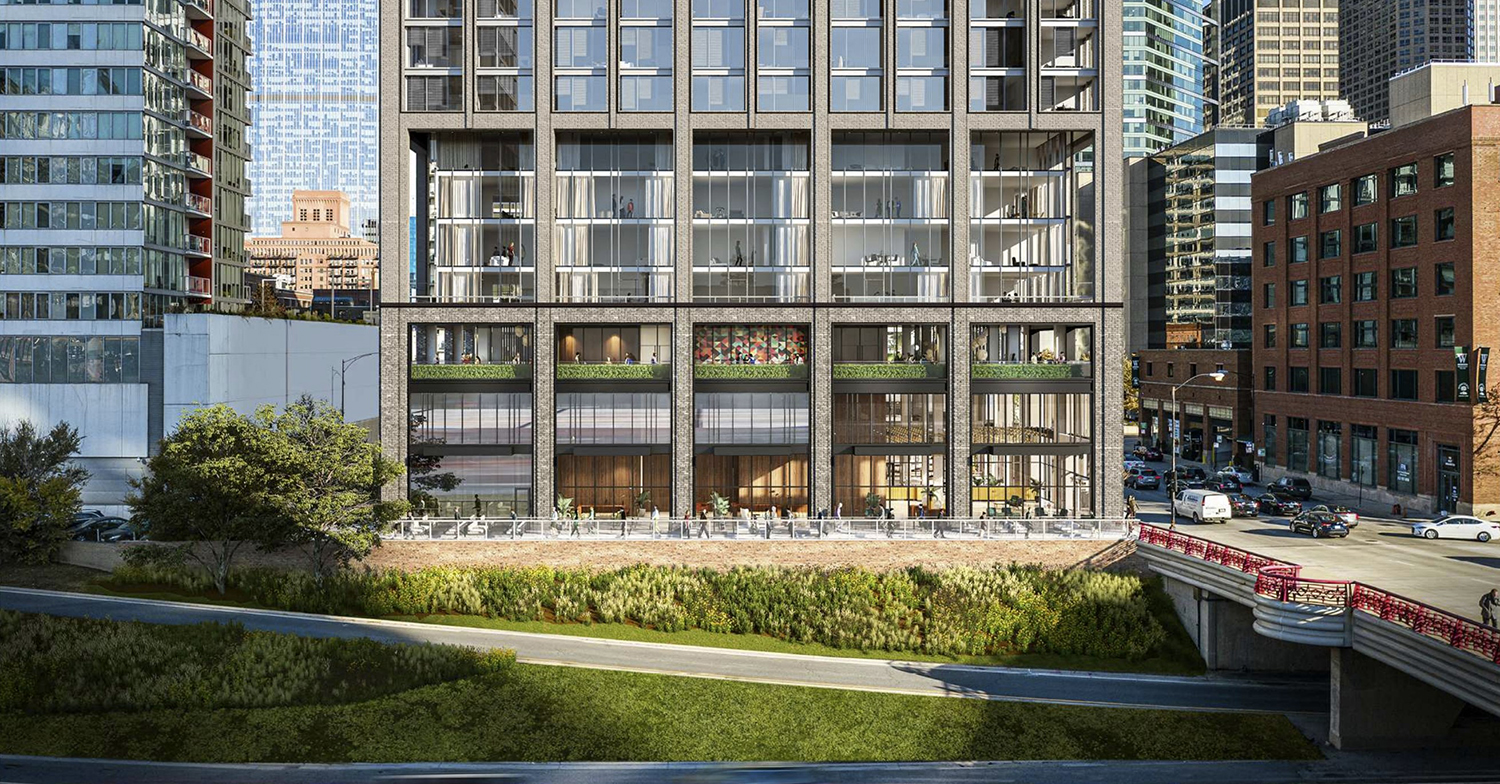
View of 640 W Washington Boulevard. Rendering by Hartshorne Plunkard Architecture
The design pushes the tower portion to the west side of the site, furthering the canyon effect along the Kennedy Expressway. The thin, rectangular massing orients its long face along the expressway, orienting the narrow elevations north and south. The expression of the facade uses a combination of references to the brick masonry construction of the historic West Loop with the reference to glass office towers of The Loop. There are three residential zones of the building stacked vertically, with a different facade and massing articulation for each one. All four elevations of the structure are treated with the same materials, designing the structure to be viewed from all sides.
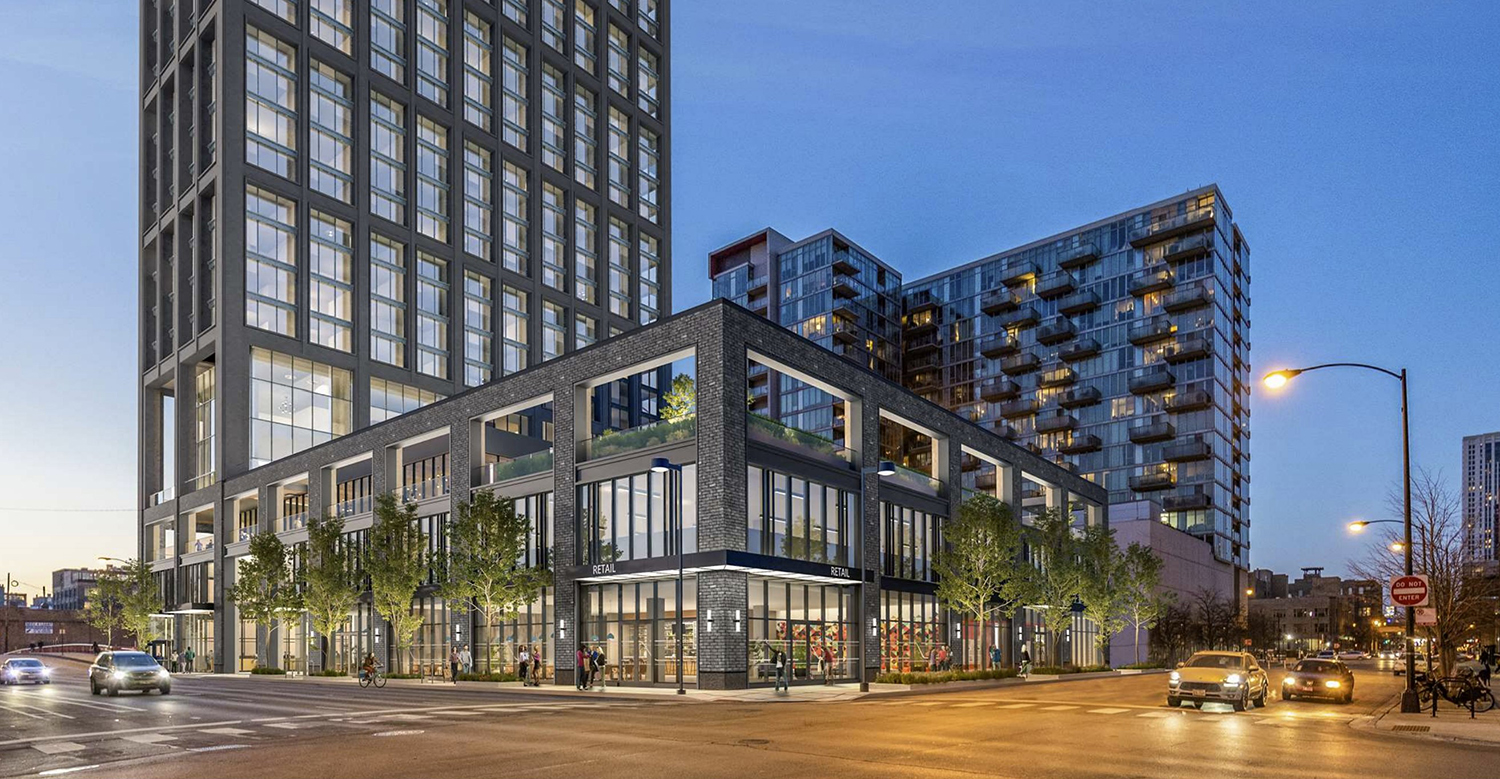
View of 640 W Washington Boulevard. Rendering by Hartshorne Plunkard Architecture
A three-story podium occupies the entire site, holding retail space, amenity space, and parking. The podium reflects its surroundings, with the third floor frame matching the height of the neighboring podium. The second floor is an enclosed parking deck while the third floor is an amenity deck for residents. Amenities include indoor and outdoor space, offering a dog run, a lawn, outdoor games space, and fitness space. A pool deck is located on the top floor of the tower.
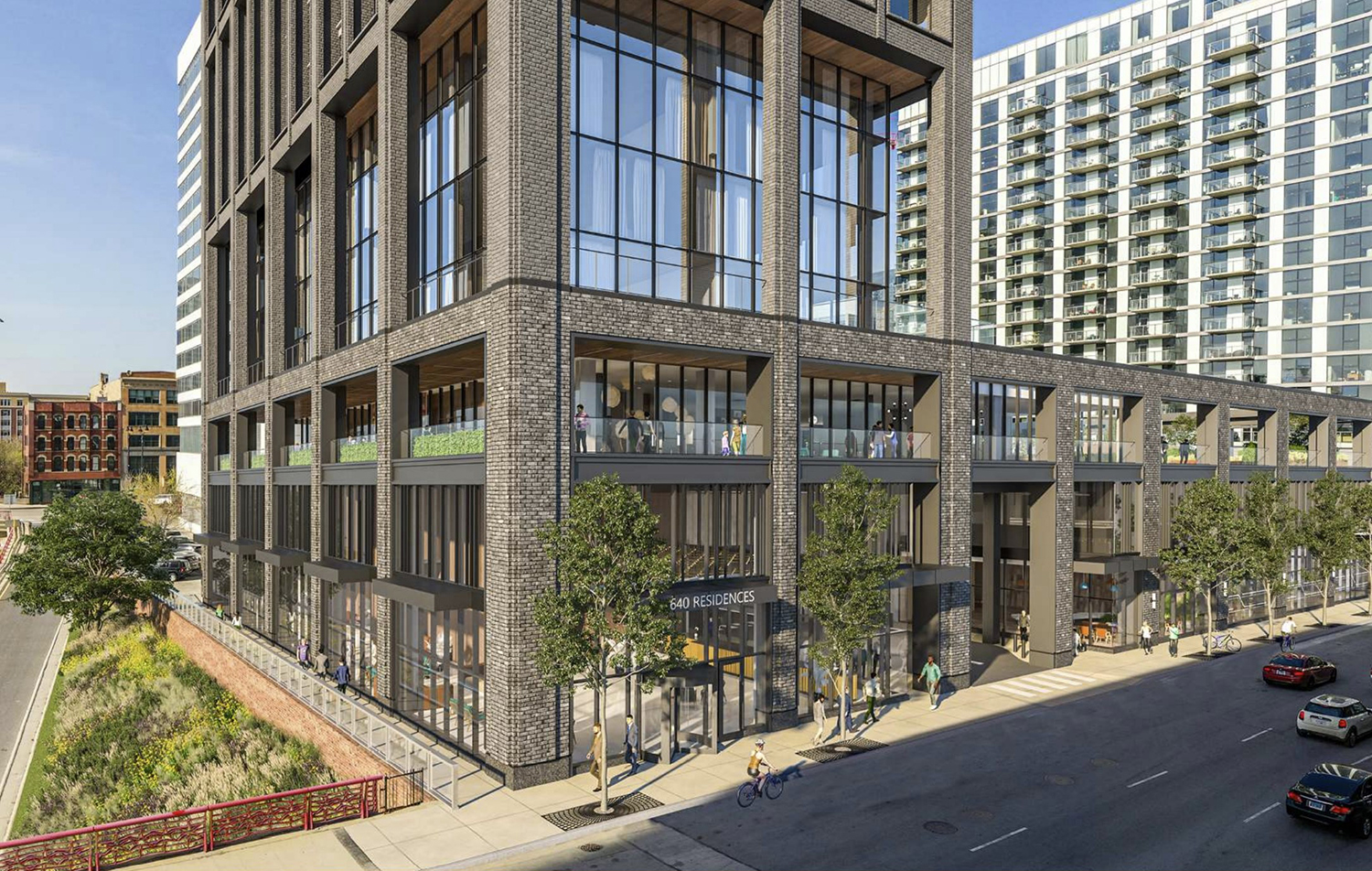
View of 640 W Washington Boulevard. Rendering by Hartshorne Plunkard Architecture
Retail space fronts W Washington Boulevard while anchoring the corner at the intersection W Washington Boulevard and N Desplaines Street. Access to residential amenities is available along N Desplaines Street, activating the podium base along that streetscape. The residential entry is located below the tower, at the westernmost end of the building along W Washington Boulevard.
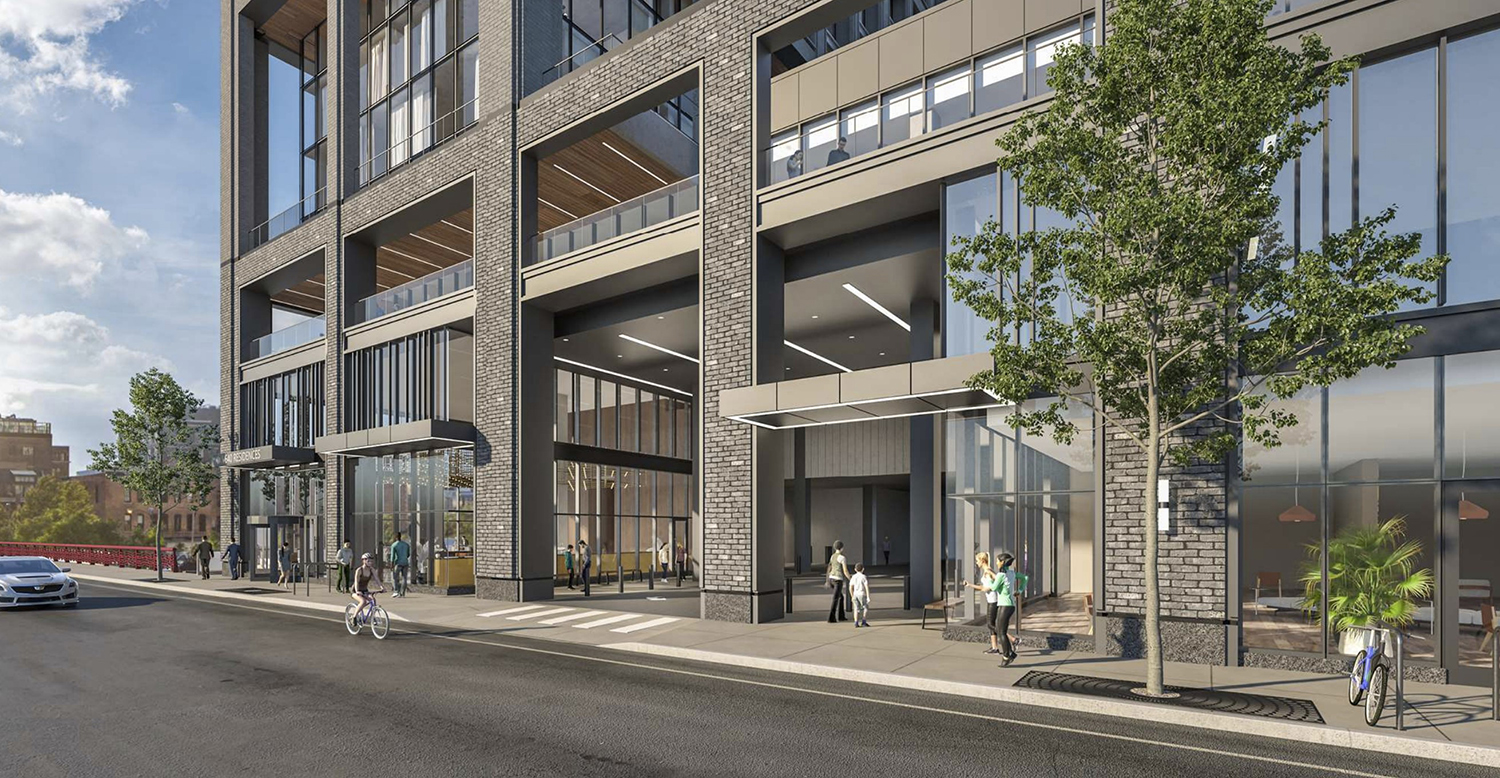
View of 640 W Washington Boulevard. Rendering by Hartshorne Plunkard Architecture
An internal auto court splits the site between the residential entry and retail spaces. The porte cochere is designed to prioritize pedestrians while allowing for the flow of car traffic. The design gives the space a tall ceiling height for ample visibility and light, includes canopies to protect pedestrians from weather, demarcates vehicle space versus pedestrian space and uses bollards for safety. A pedestrian walkway along the western edge of the site connects W Washington Boulevard with W Court Place.
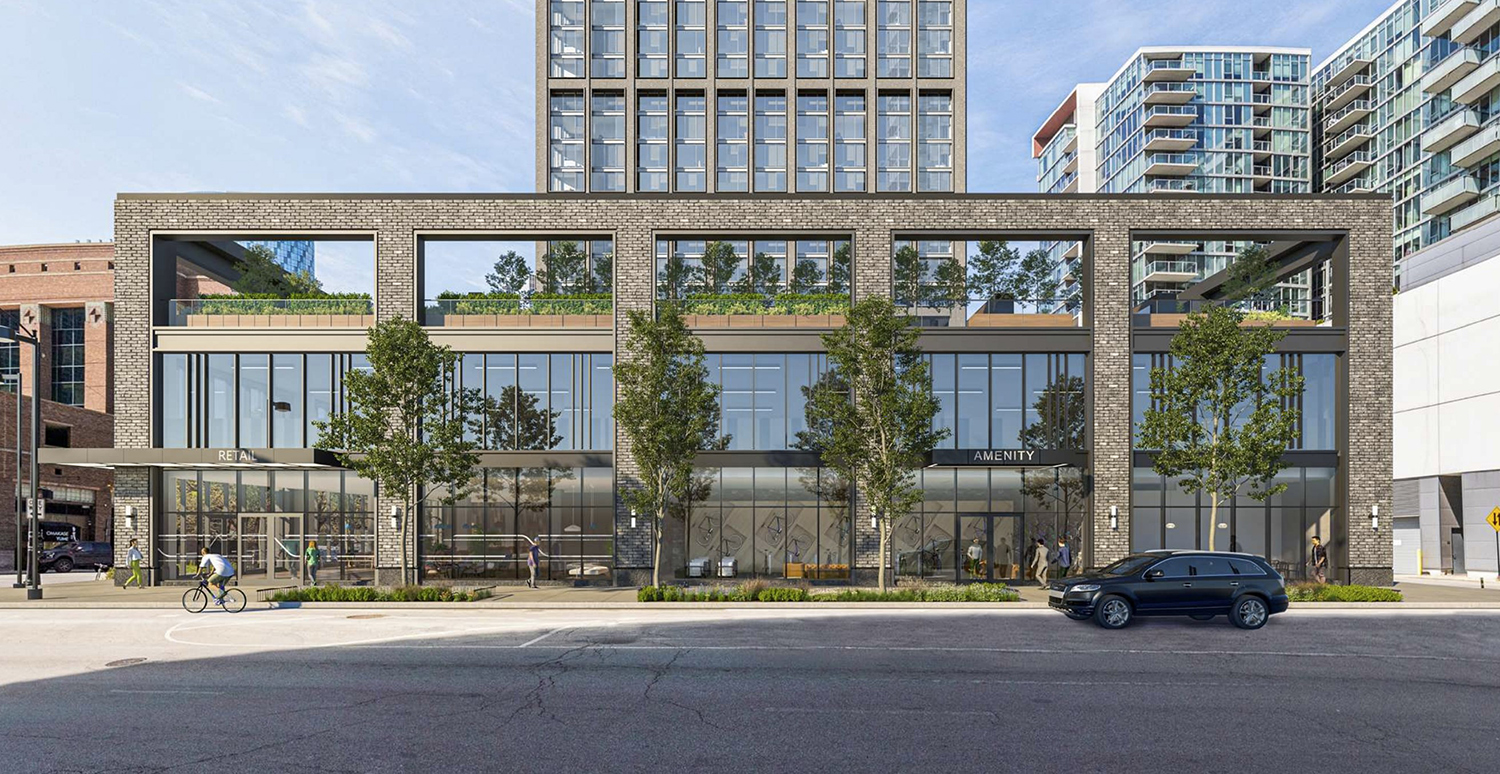
View of 640 W Washington Boulevard. Rendering by Hartshorne Plunkard Architecture
The development will meet sustainability requirements by exceeding the energy code, exceeding the stormwater ordinance, reducing indoor water use, providing EV charging stations, planting new trees, topping the building with green roofs, providing bike parking, being within proximity to transit, and ensuring 80% diversion of construction waste.
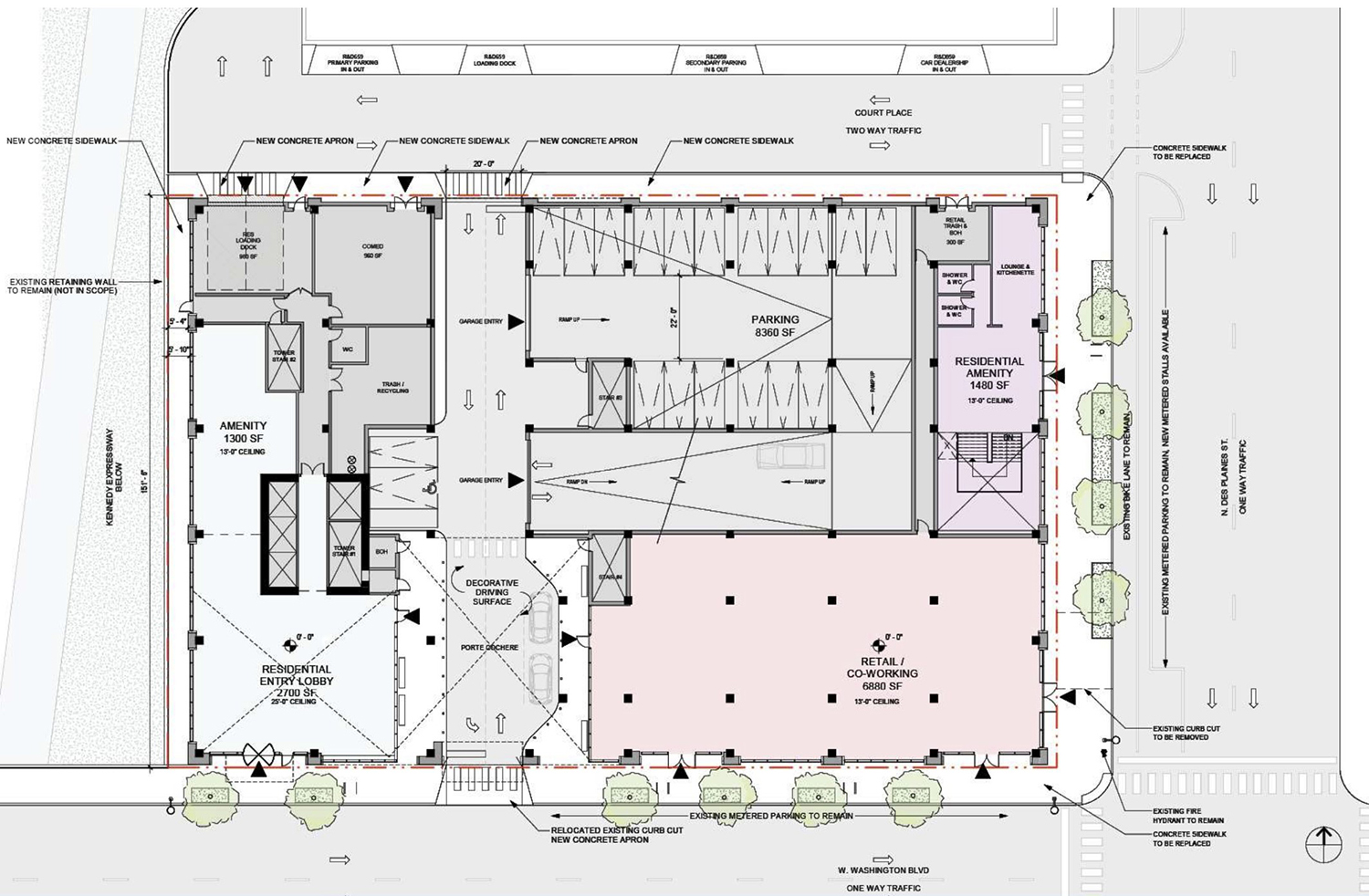
Ground Floor Plan of 640 W Washington Boulevard. Drawing by Hartshorne Plunkard Architecture
41 affordable housing units are required for the scope of the development. Ten of those will be included within the building, with a unit mix consisting of four studios, three one-bedrooms, and three two-bedrooms. These will be available at 60% AMI. A $5.8 million fee will be paid in lieu for the remaining units.
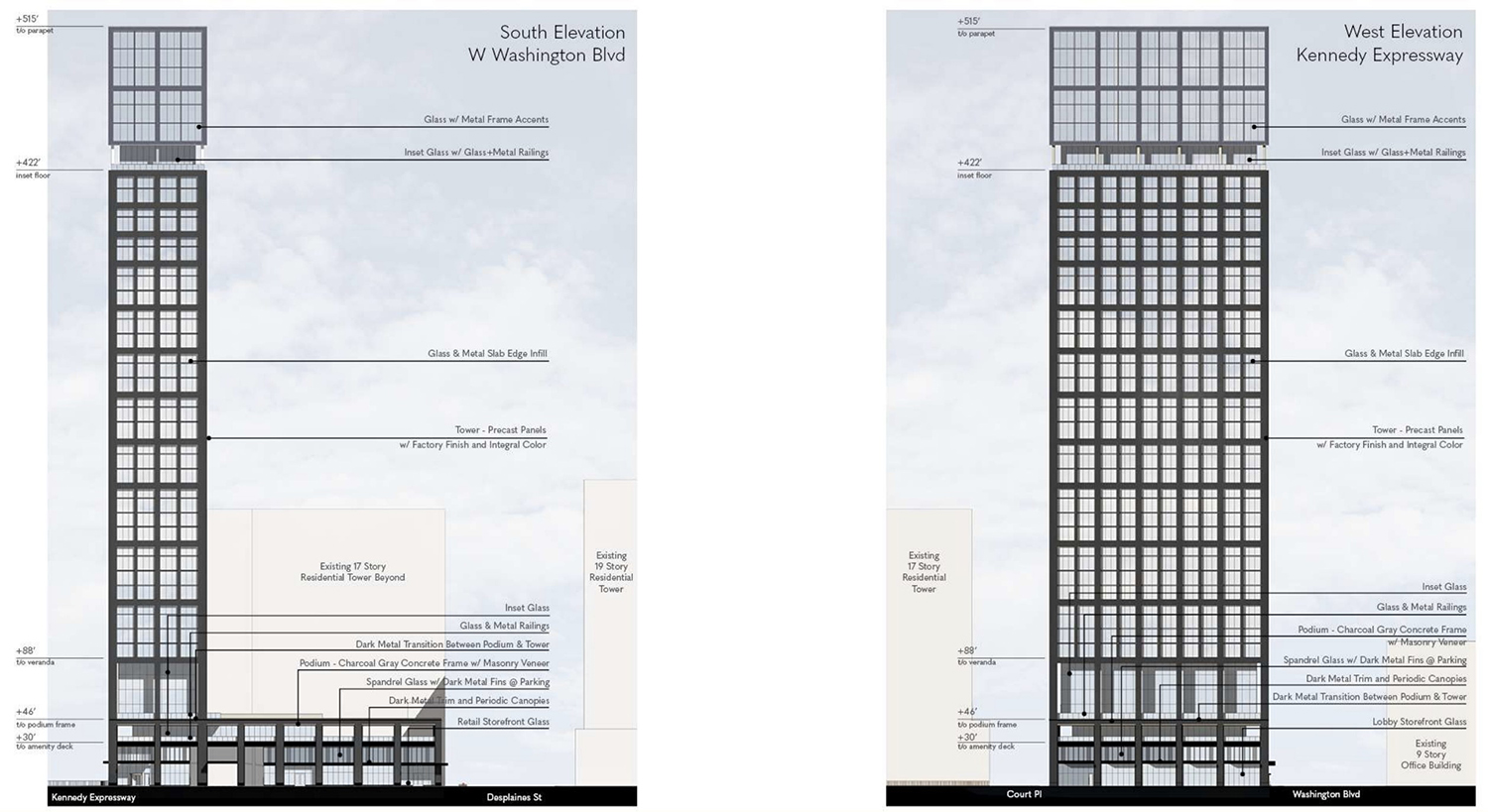
Elevations of 640 W Washington Boulevard. Drawing by Hartshorne Plunkard Architecture
The developers are seeking to rezone the property from DX-7 to a Planned Development, and will pay approximately $3.7 million into the Neighborhood Opportunity Fund for an FAR bonus of 4.5, to achieve an 11.5 FAR. The project will require approval from the Zoning Committee and the full Chicago City Council. An official timeline for the development has not been established.
Subscribe to YIMBY’s daily e-mail
Follow YIMBYgram for real-time photo updates
Like YIMBY on Facebook
Follow YIMBY’s Twitter for the latest in YIMBYnews

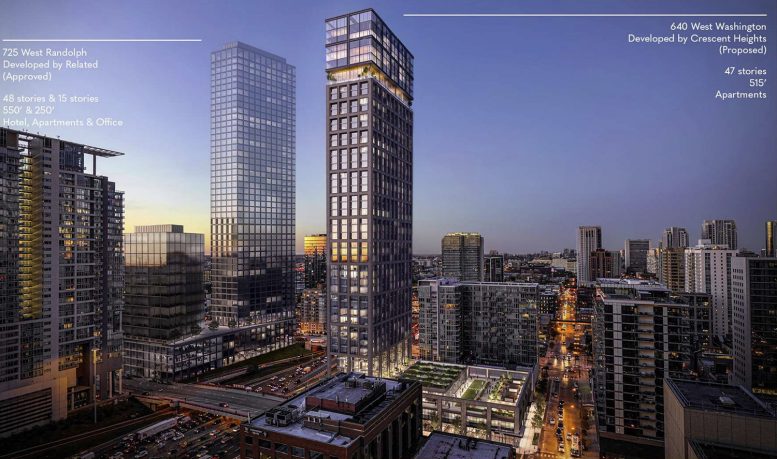
I like the small footprint of the tower section but the sprawling podium to fill out the block is terribly underutilizing what could potentially be quite a few more buildings added later-on to create a block with architectural, scale and use diversity like traditional city-building would have organically produced back in the day.
I wish there was a zoning ratio that considered height and floorplate size of buildings that dictated how much land a developer could buy. I don’t know exactly how to state it but we need to stop letting developers buy full city blocks or even half of one only for them to then build on a third of it and use the rest for podium space, surface parking, plazas, pocket parks etc. This model makes the cityscape much less intense and creates gaps in streetwalls as well as the skyline. Overwhelming canyonization cannot be achieved with this form.
Why would you want “overwhelming canyonization”? This is not new york.