Podium facade work has begun for The Bentham, a 14-story mixed-use building at 146 W Erie Street in River North. Formerly the site of an auto body shop, the near-complete project has been planned and designed by Sedgwick Development. Programming will offer 2,556 square feet of ground-level retail and 31 condominiums on the above floors.
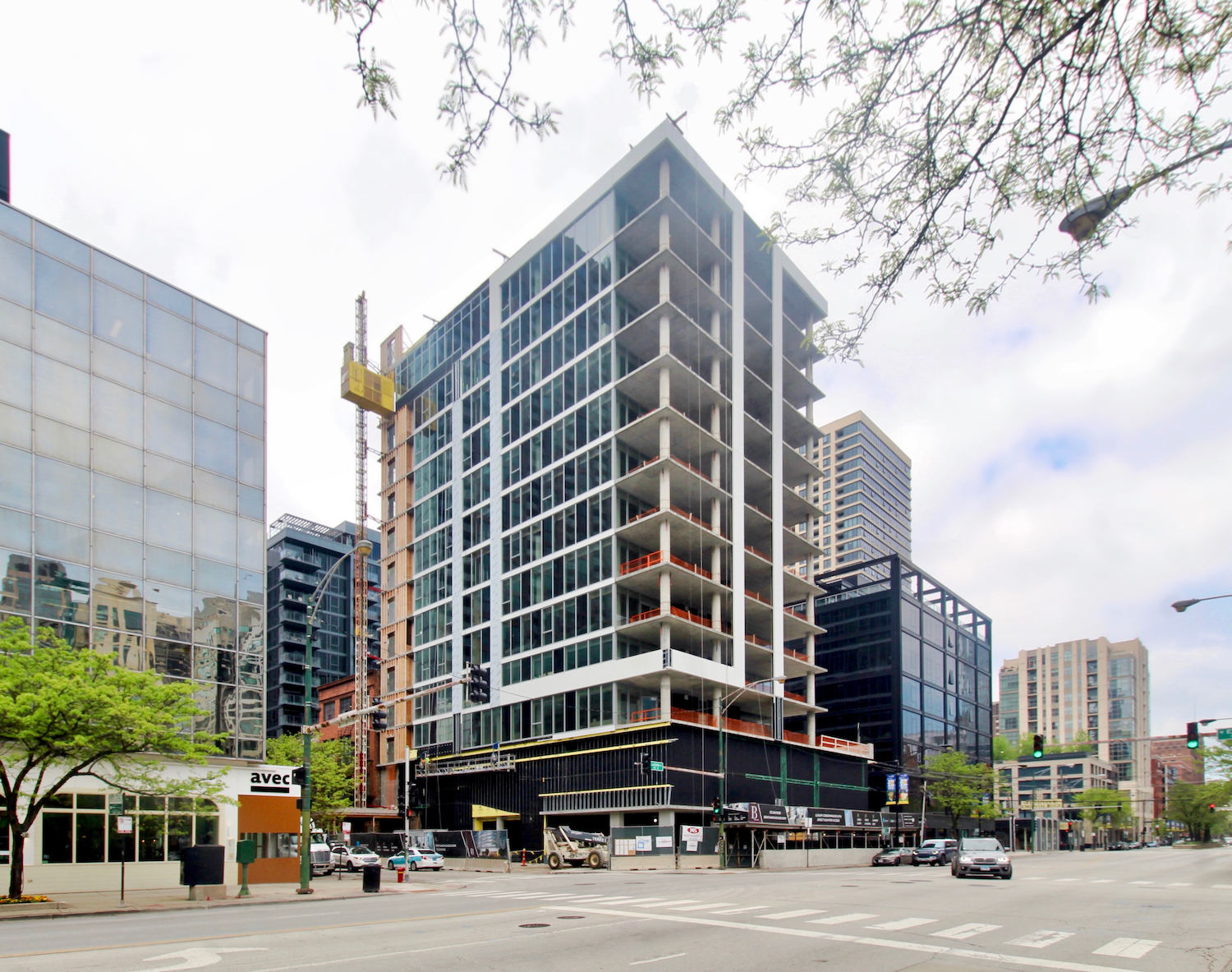
The Bentham. Photo by Jack Crawford
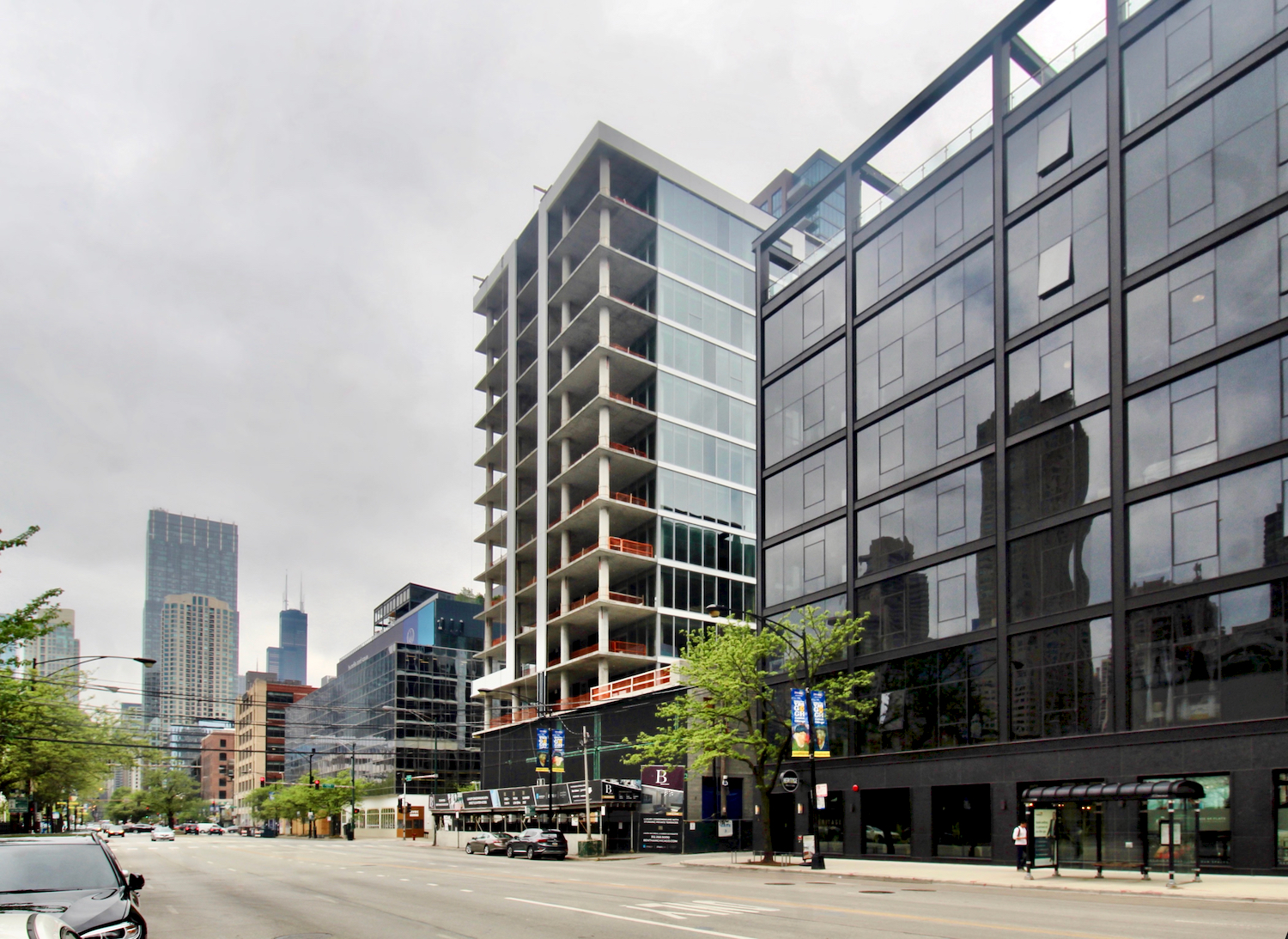
The Bentham. Photo by Jack Crawford
Unit layouts will range from three to four bedrooms, and will begin at $1.3 million. In-unit features will comprise of private elevator access, balcony space, open floor plates, and larger private terraces in select units.
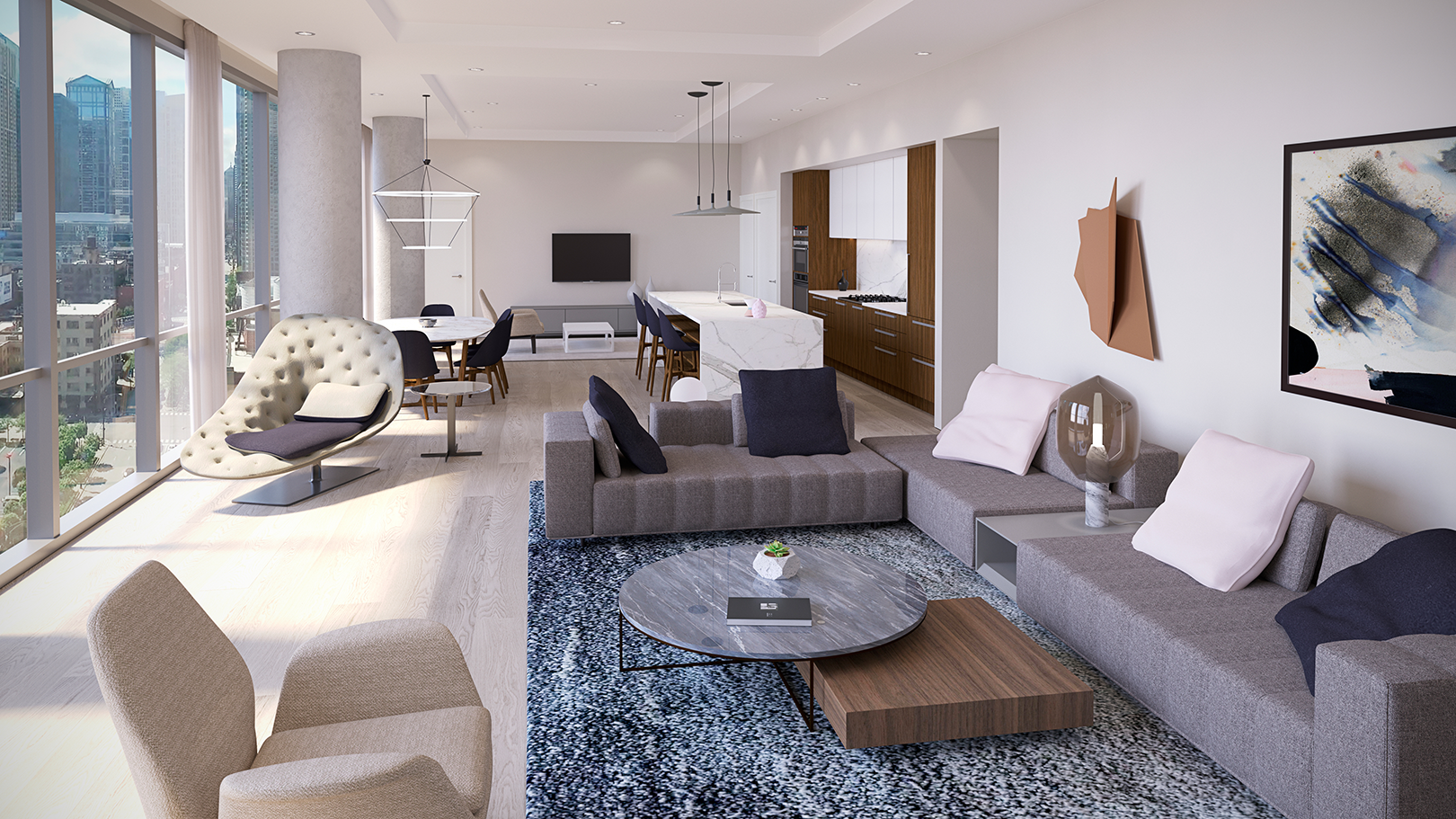
The Bentham unit interior. Rendering by Sedgwick Development
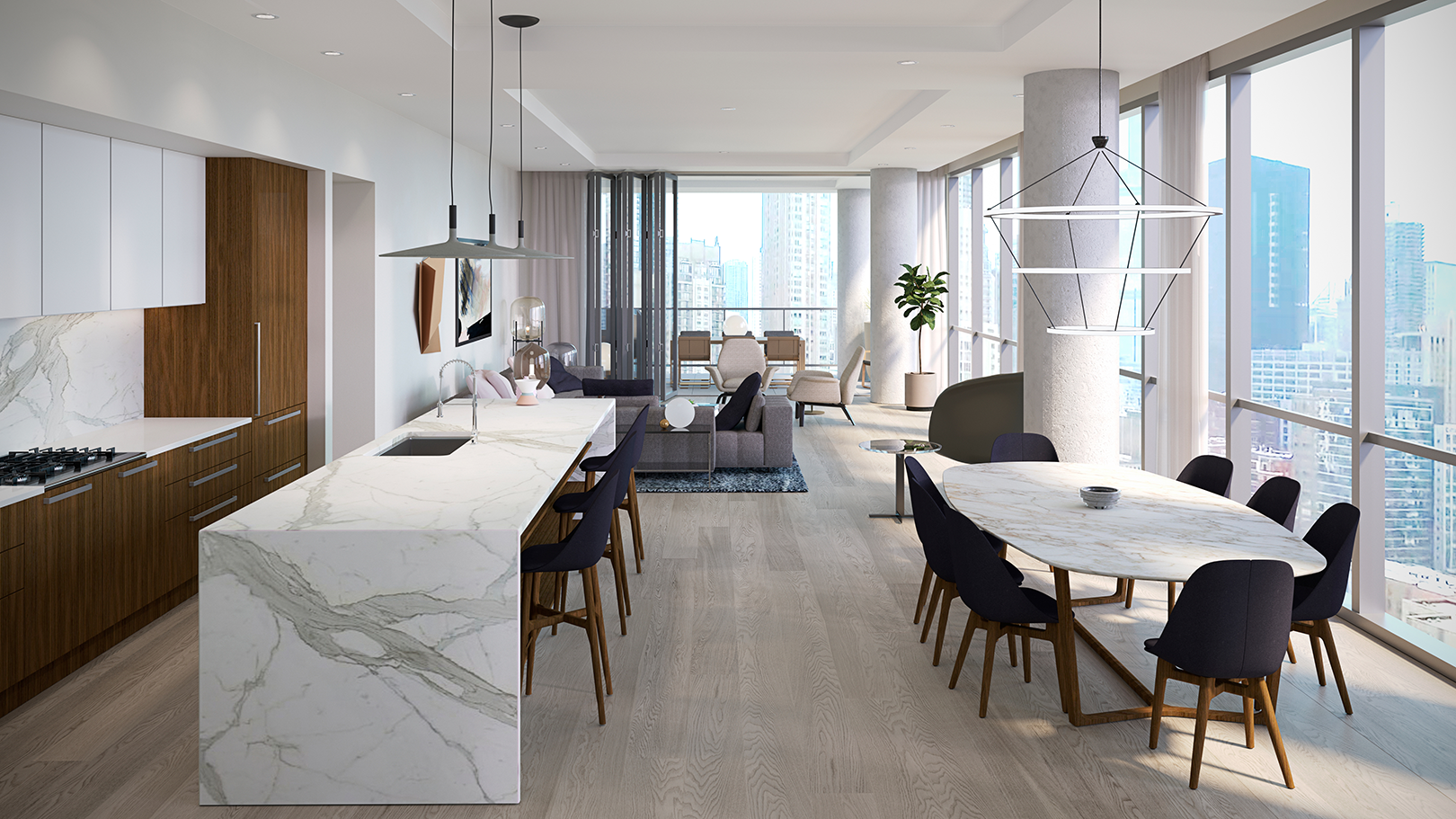
The Bentham unit interior. Rendering by Sedgwick Development
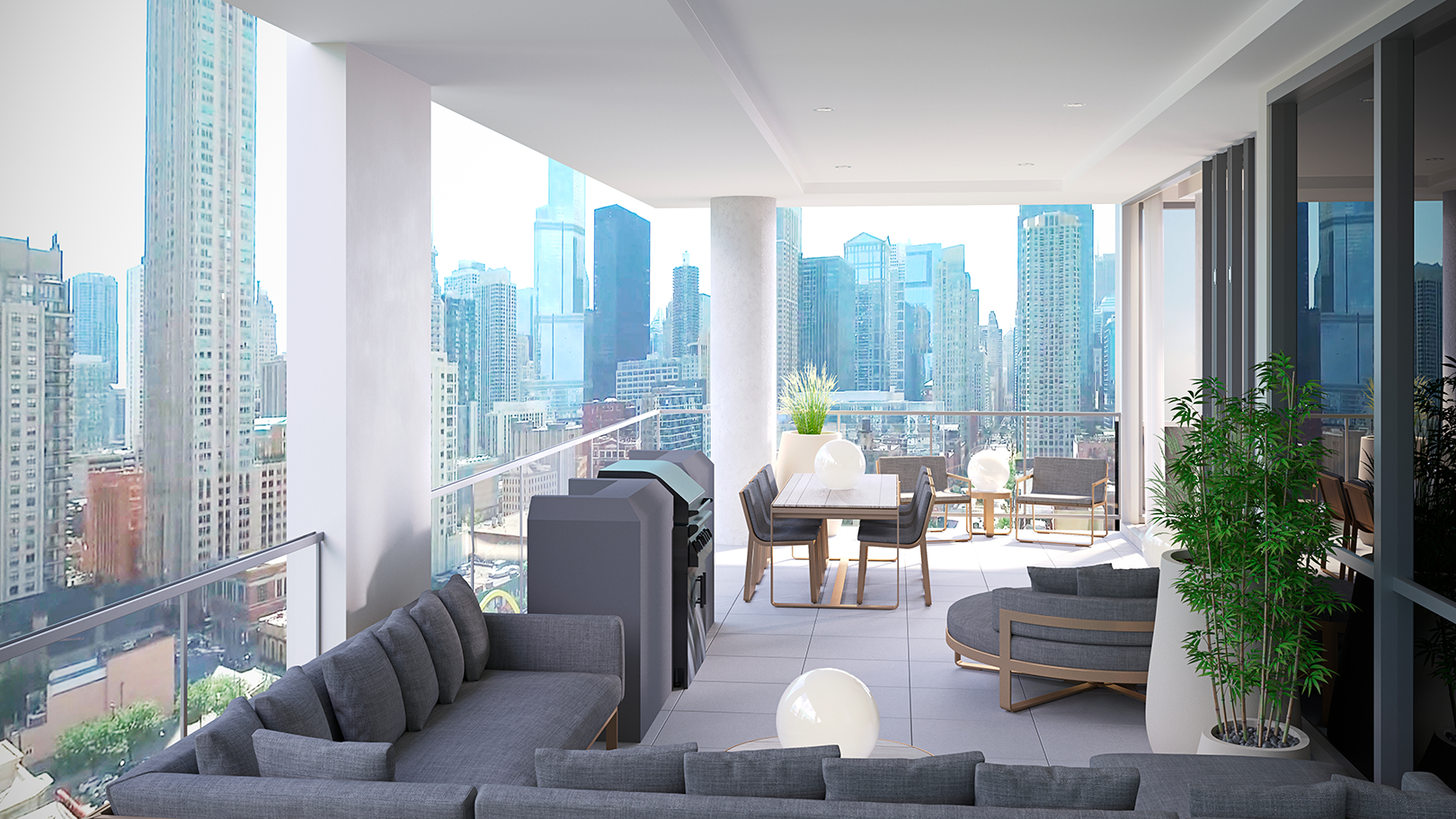
The Bentham unit terrace. Rendering by Sedgwick Development
Kitchens include Florence-quality cabinetry and top-of-the-line appliances, while bathrooms will be outfitted with a freestanding tub, a walk-in shower, heated floors, and fixture brands such as Hansgrohe and Duravit.
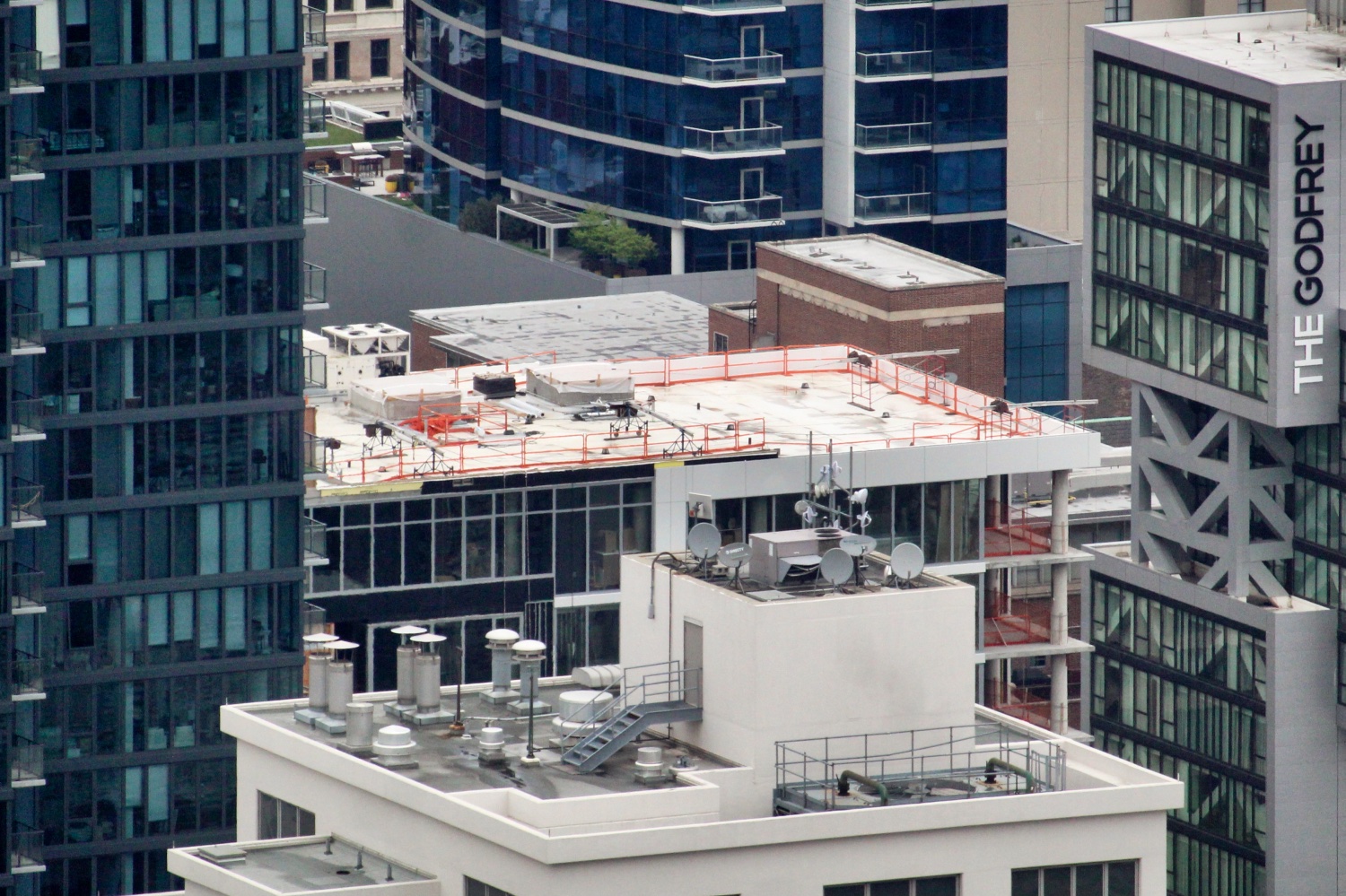
The Bentham rooftop. Photo by Jack Crawford
Residents will find amenities such as a fully-equipped fitness center and yoga studio, a resident lounge and attached catering kitchen, and bike storage. Past descriptions had also listed a penthouse amenity enclosure, as well as a rooftop pool and deck. However, the status of these additional components remains unclear given current construction photos.
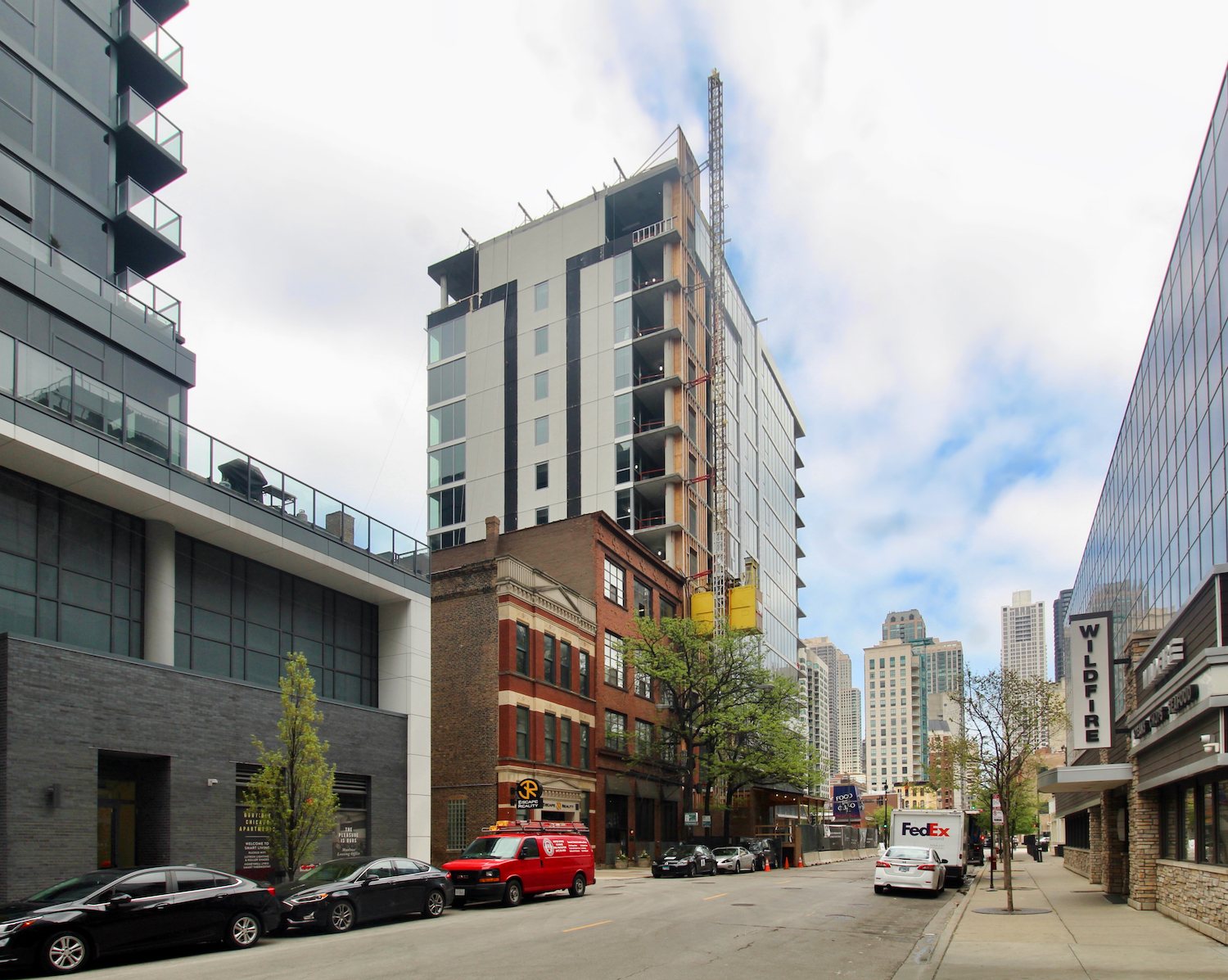
The Bentham. Photo by Jack Crawford
The building’s podium design is wrapped in a white masonry cladding, while the top 11 floors will be enveloped by a glass curtain wall, recessed balconies, and white metal paneling.
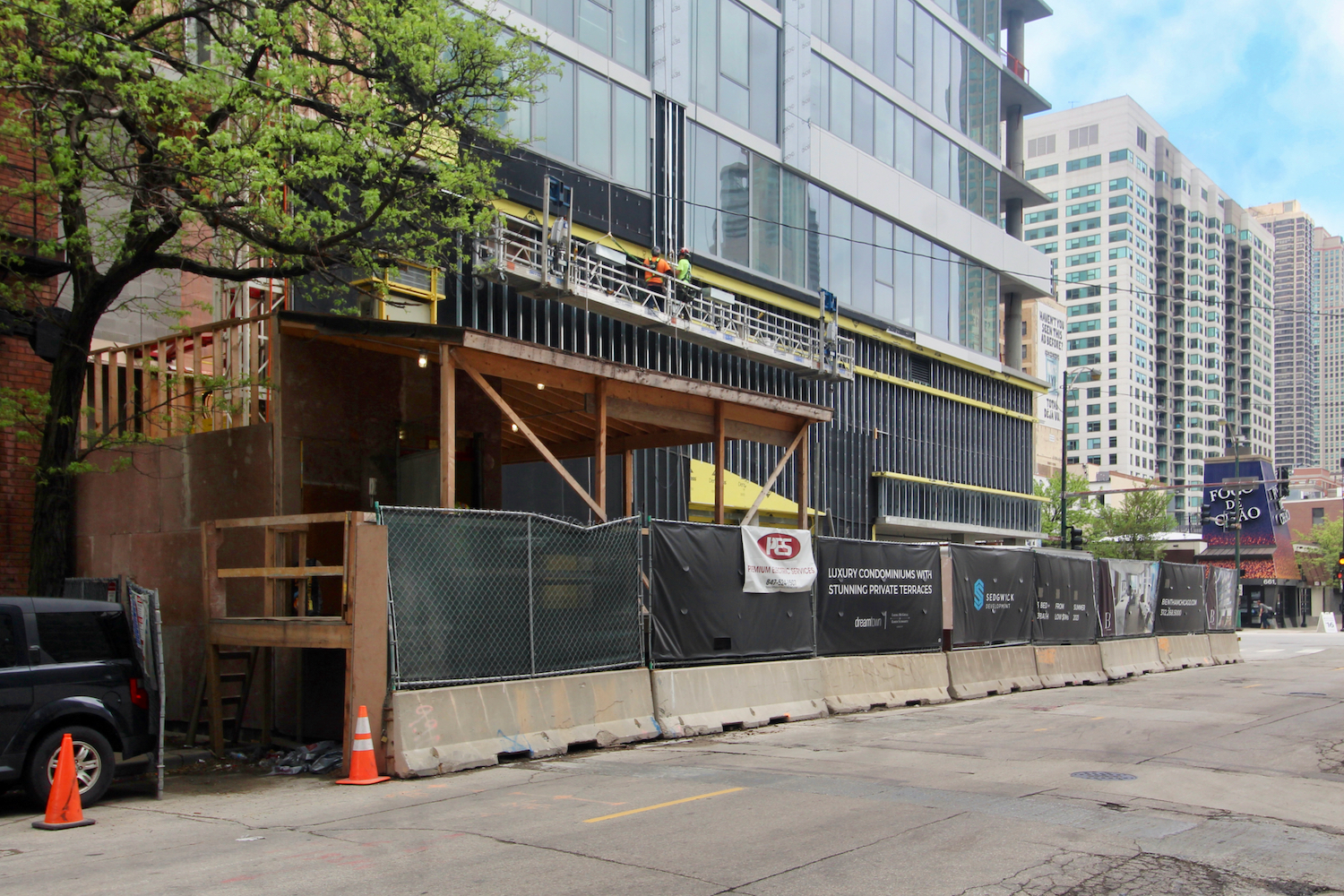
The Bentham. Photo by Jack Crawford
As far as transportation, parking will consist of 46 spaces integrated in the first through third floors. Bus service, meanwhile, can be found for Route 156 at the immediately located corners of LaSalle & Erie and LaSalle & Huron. Residents will find additional service in the area for Routes 22, 27, 65, and 66. Those looking for CTA L trains will have access to the Brown and Purple Lines via a five-minute walk northwest to Chicago station. The Red Line is available slightly further, via a nine-minute walk southeast to Grand station and a nine-minute walk northeast to Chicago station.
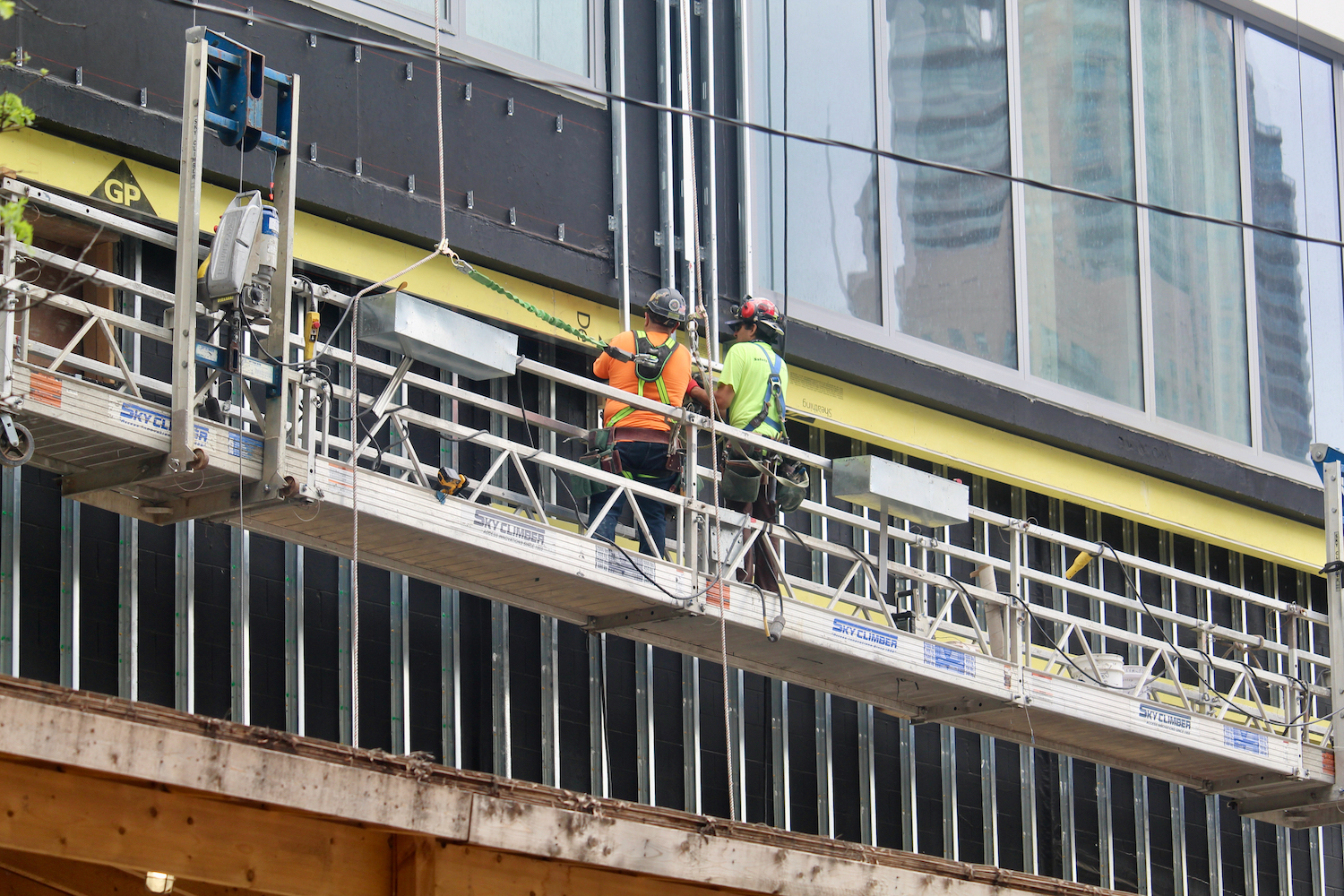
The Bentham. Photo by Jack Crawford
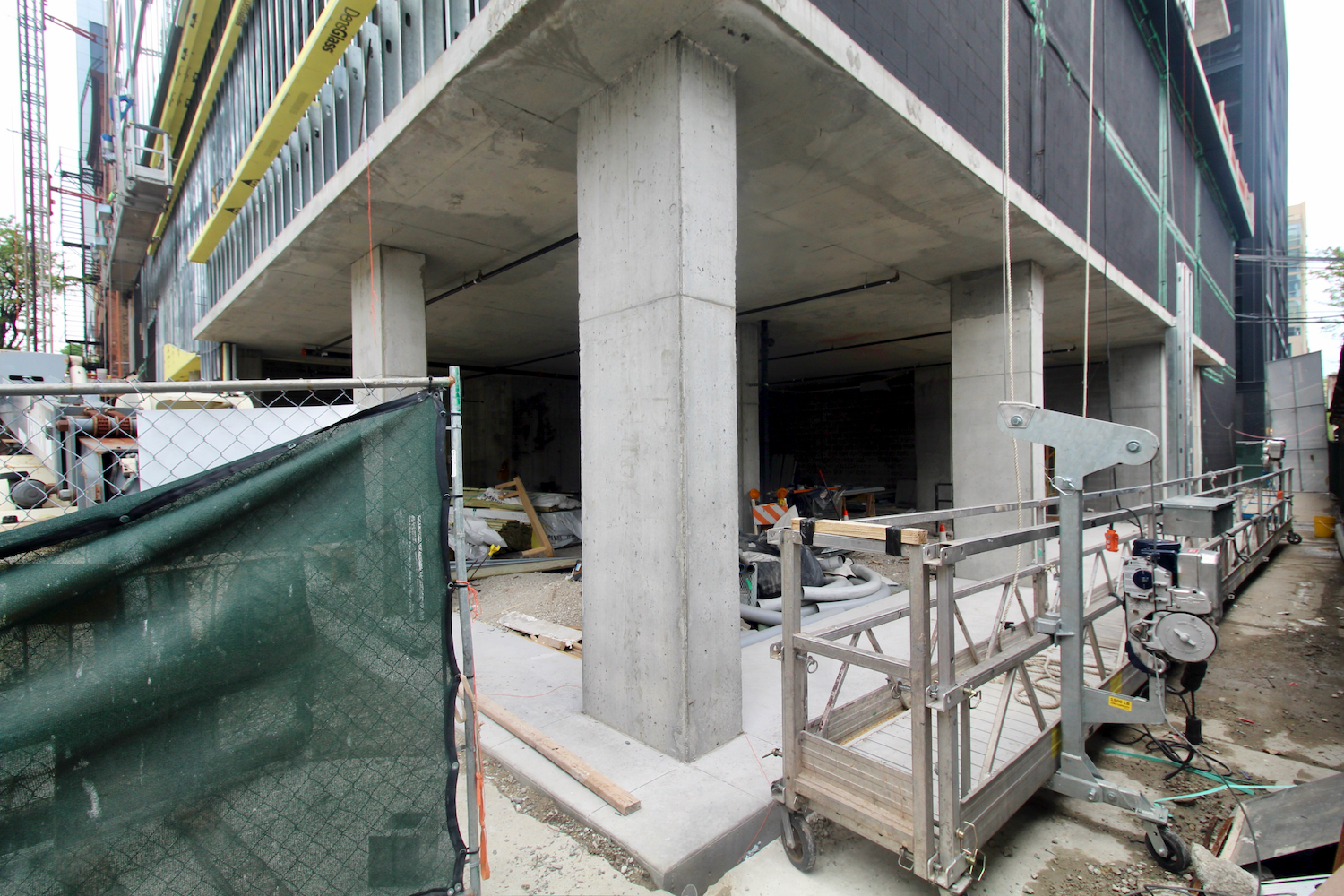
The Bentham. Photo by Jack Crawford
Situated in the heart of River North, the development will present residents a wide array of retail and dining options in all directions. Various green spaces also line the area, such as Washington Square Park to the northeast and the Chicago River and Riverwalk to the south.
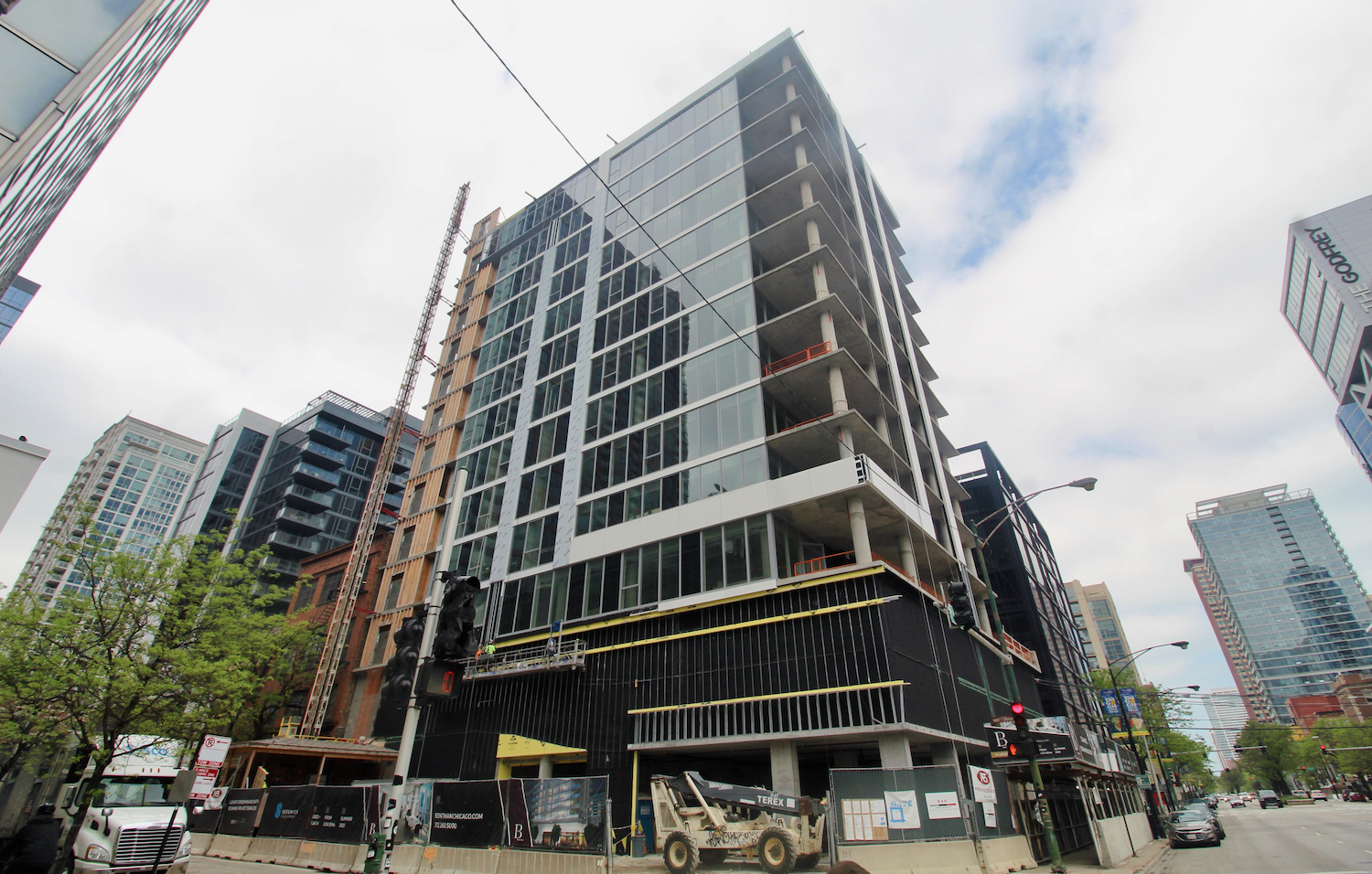
The Bentham. Photo by Jack Crawford
With Alpha Construction Services LLC previously indicated as the general contractor, a permit issued on April 1st now shows K & H Construction Services as filling that role. Completion is anticipated for later this year.
Subscribe to YIMBY’s daily e-mail
Follow YIMBYgram for real-time photo updates
Like YIMBY on Facebook
Follow YIMBY’s Twitter for the latest in YIMBYnews

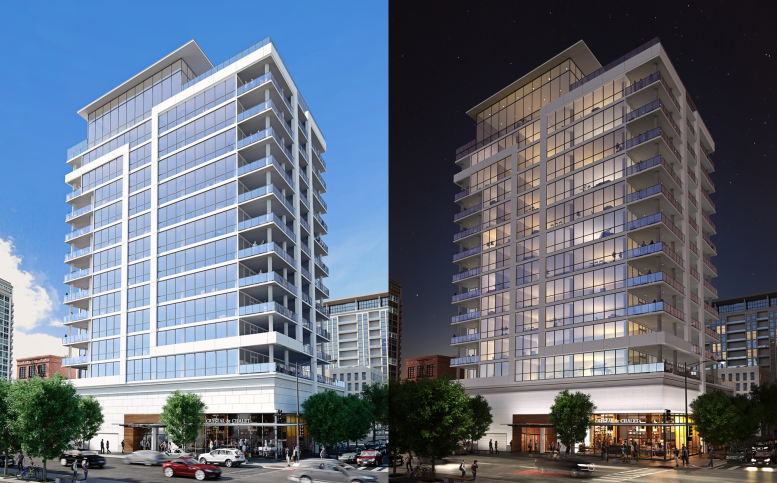
I am assured, what is it already was discussed, use search in a forum.
Lasalle north of the river is about as under-scaled and unambitious as it gets. The contrast with south of the river is mind-boggling.