Construction has completed for the Rosie, a mixed-use development at 1461 S Blue Island Avenue in Little Italy. The project has been planned by FLATS LLC, a subsidiary of Cedar Street Companies, in partnership with Origin Investments. Previously a vacant lot, the site lies within a federal opportunity zone that grants developers tax incentives for developing in economically distressed areas.
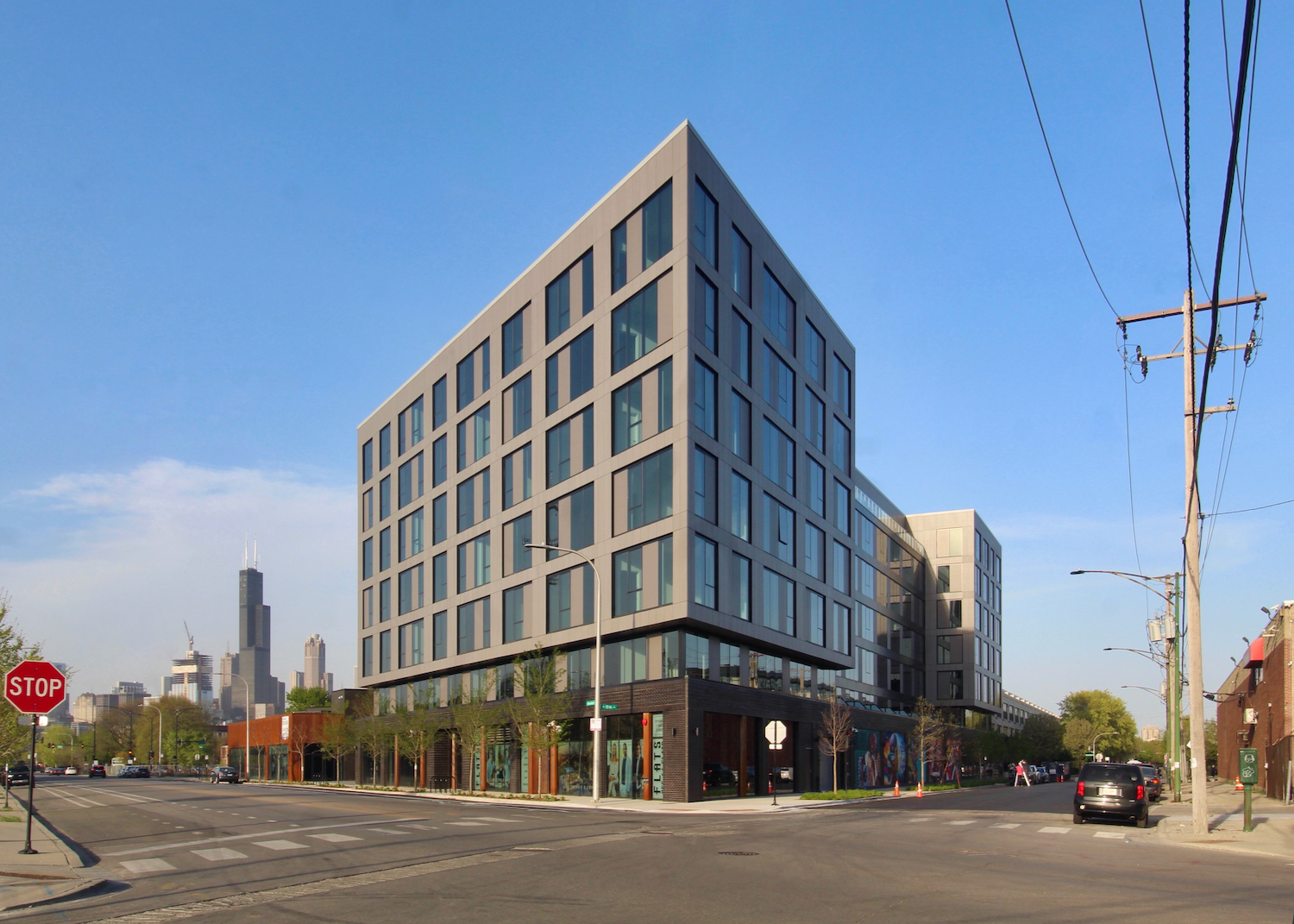
the Rosie. Photo by Jack Crawford
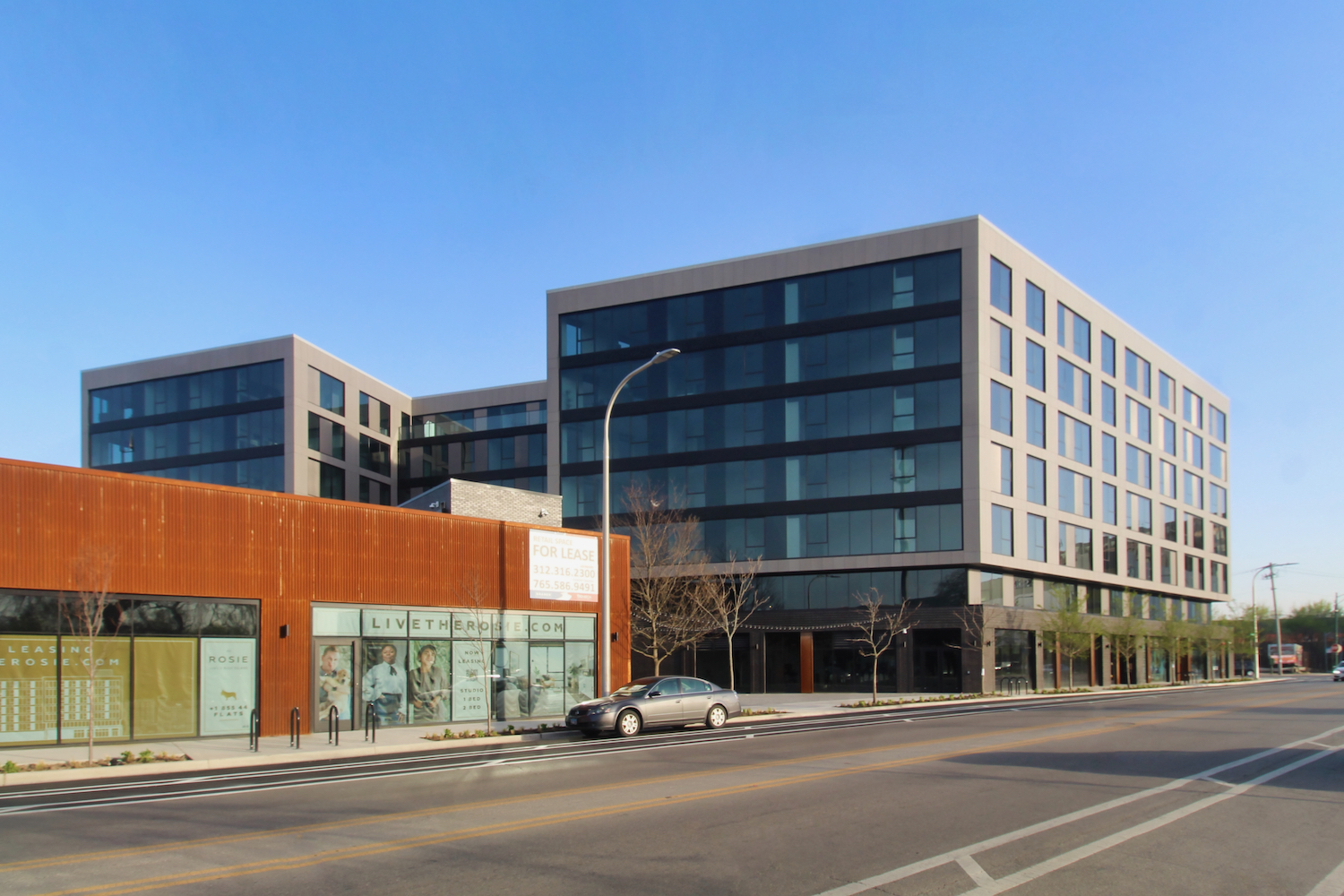
the Rosie. Photo by Jack Crawford
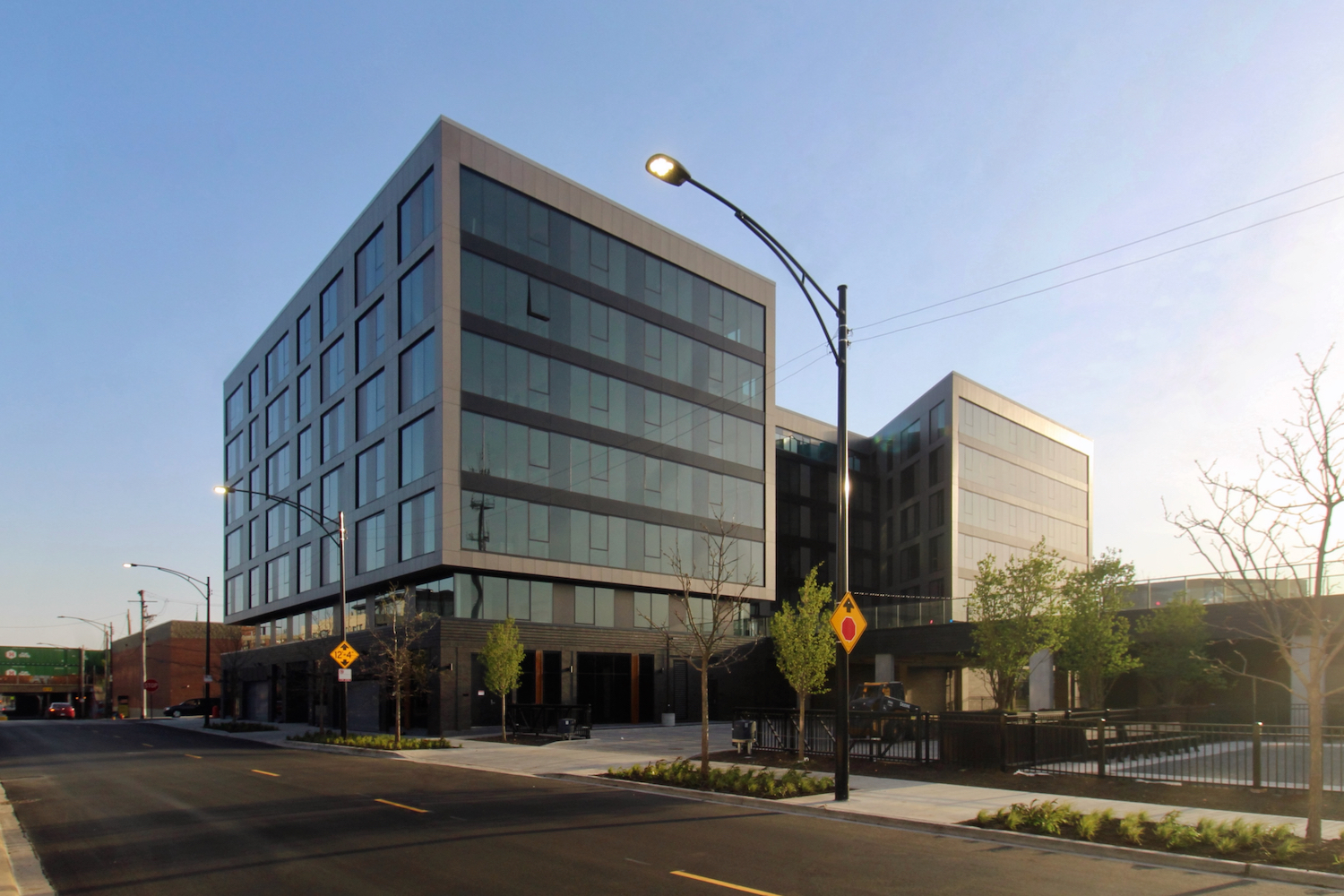
the Rosie. Photo by Jack Crawford
The seven-story building and connected one-story wing will yield 7,600 square feet of retail, with 202 apartments on the upper floors. The ground-level will contain retail, the residential lobby, and a 132-car garage. The roof of the low-rise portion will house an 8,500-square-foot outdoor deck with a pool and grilling stations, while additional amenities will comprise of a lounge, a dog run, and a fitness center.
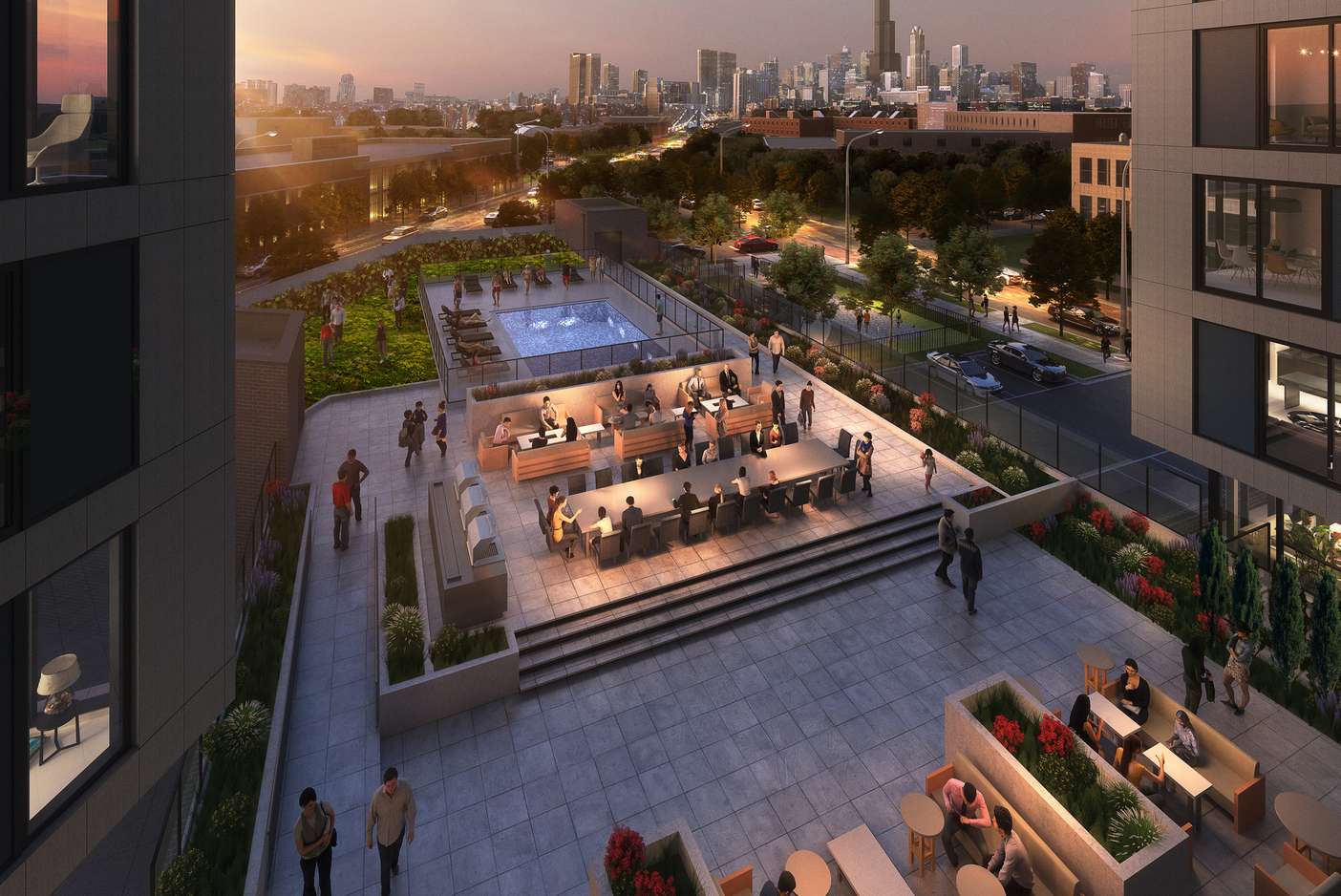
The Rosie. Rendering by HPA
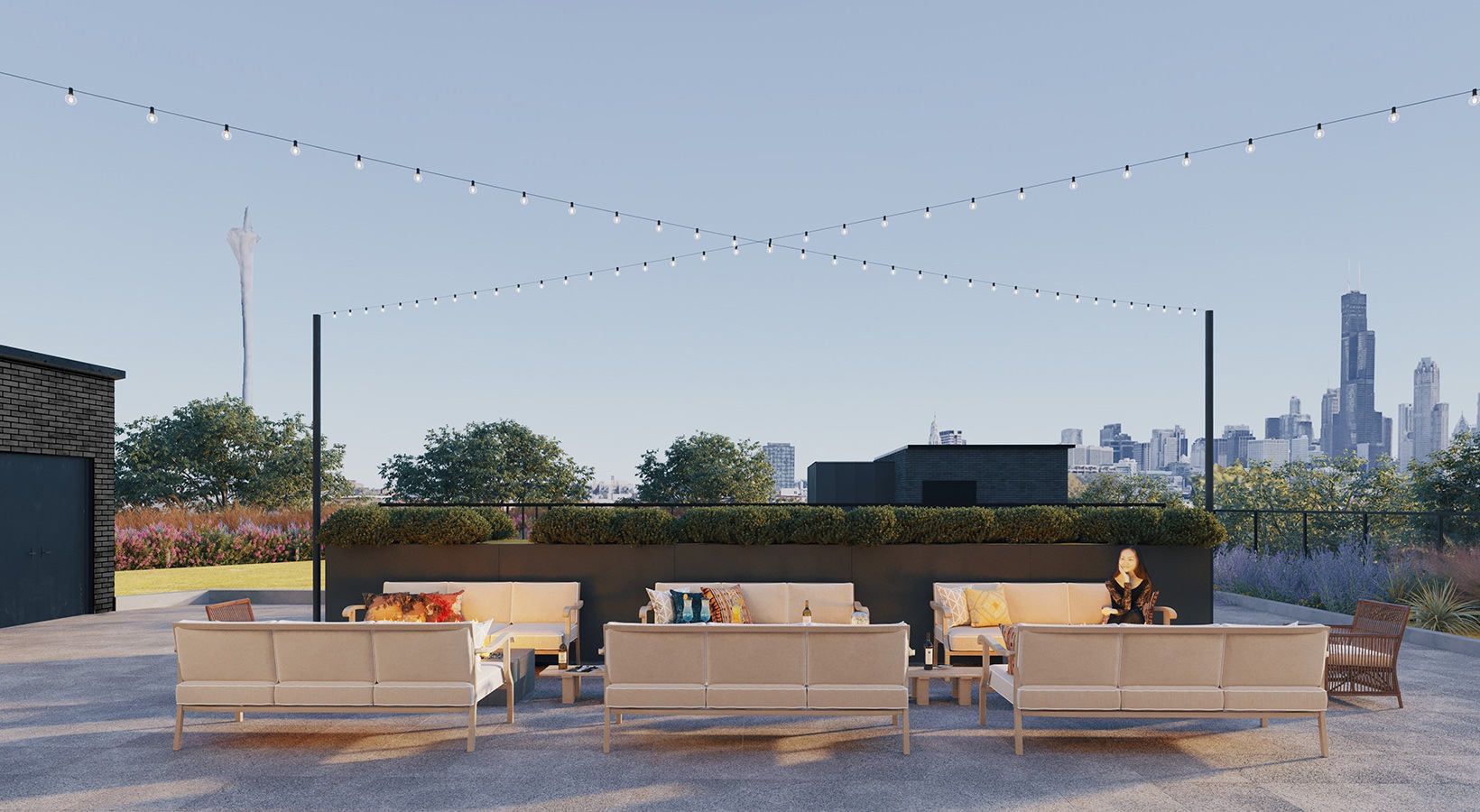
the Rosie amenity deck. Image via FLATS/Cedar Street Companies
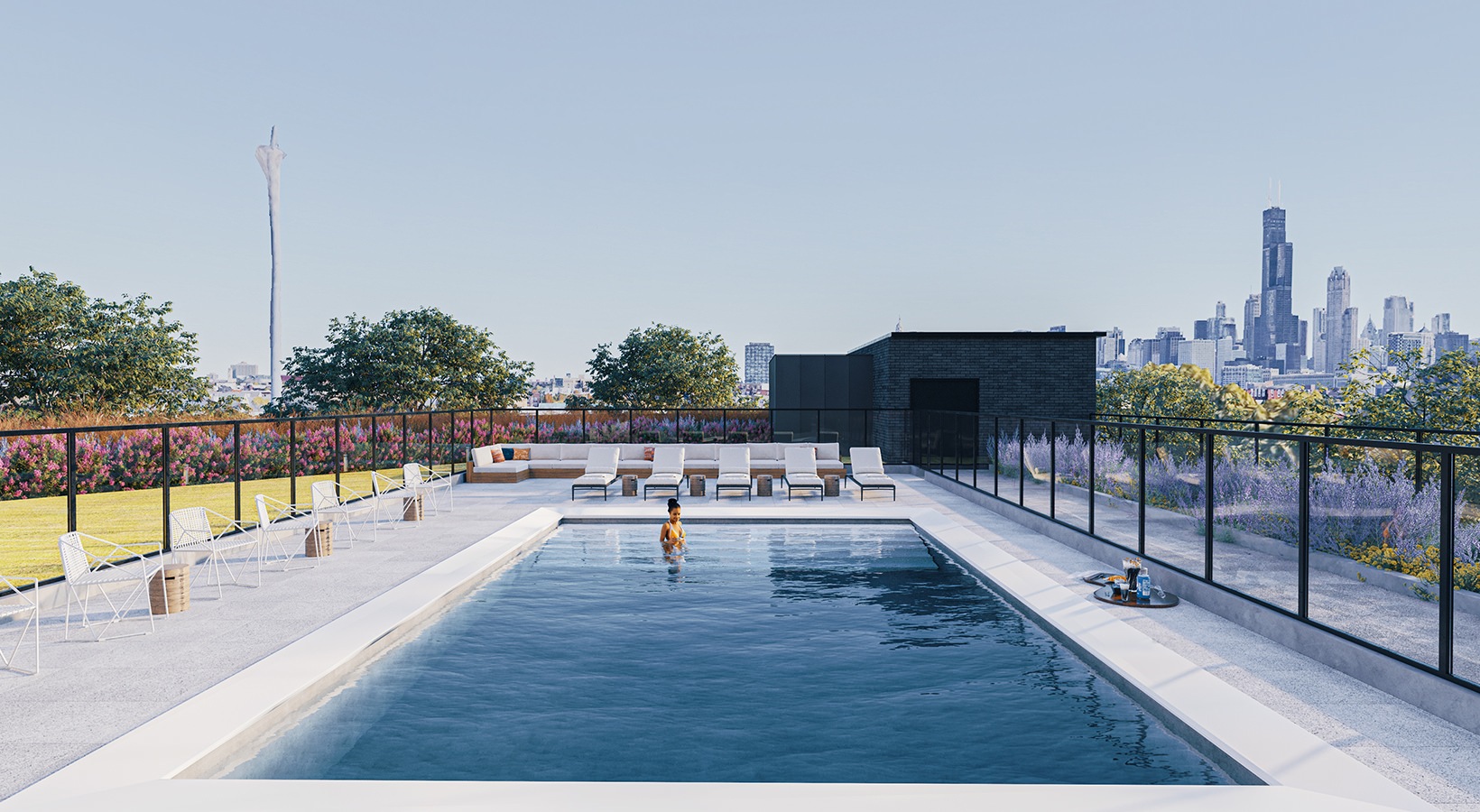
the Rosie amenity deck. Image via FLATS/Cedar Street Companies
Apartments will comprise of studios ranging between 372 and 687 square feet, one-bedroom units between 601 and 813 square feet, and two-bedroom units between 922 and 1,181 square feet. Seven of the 202 on-site residences will be affordable. In-unit features will offer custom cabinetry, poured-concrete floors, floor-to-ceiling windows, roller shades, glass-enclosed rain showers, and balconies in select layouts.
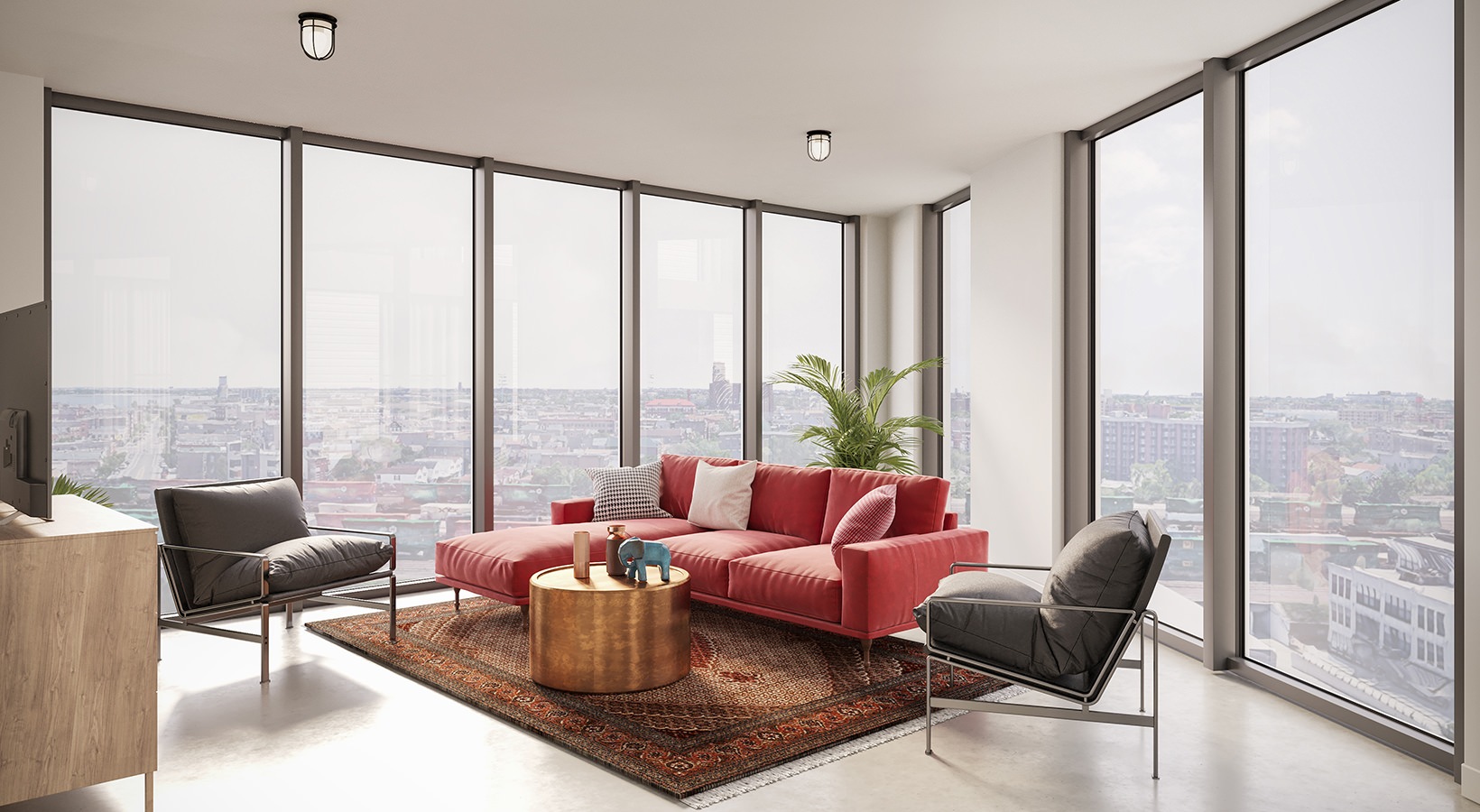
the Rosie unit interior. Image via FLATS/Cedar Street Companies
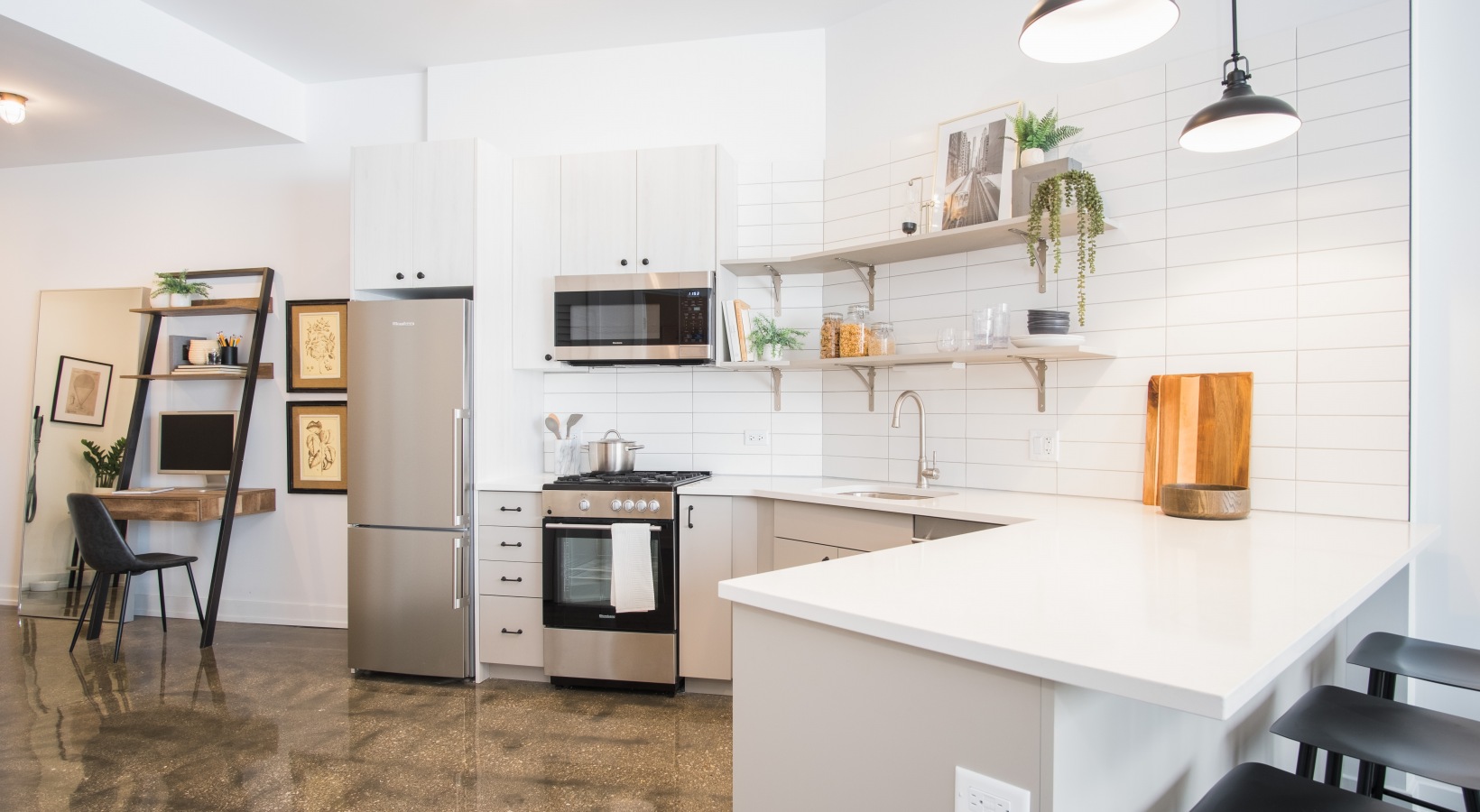
the Rosie unit interior. Image via FLATS/Cedar Street Companies
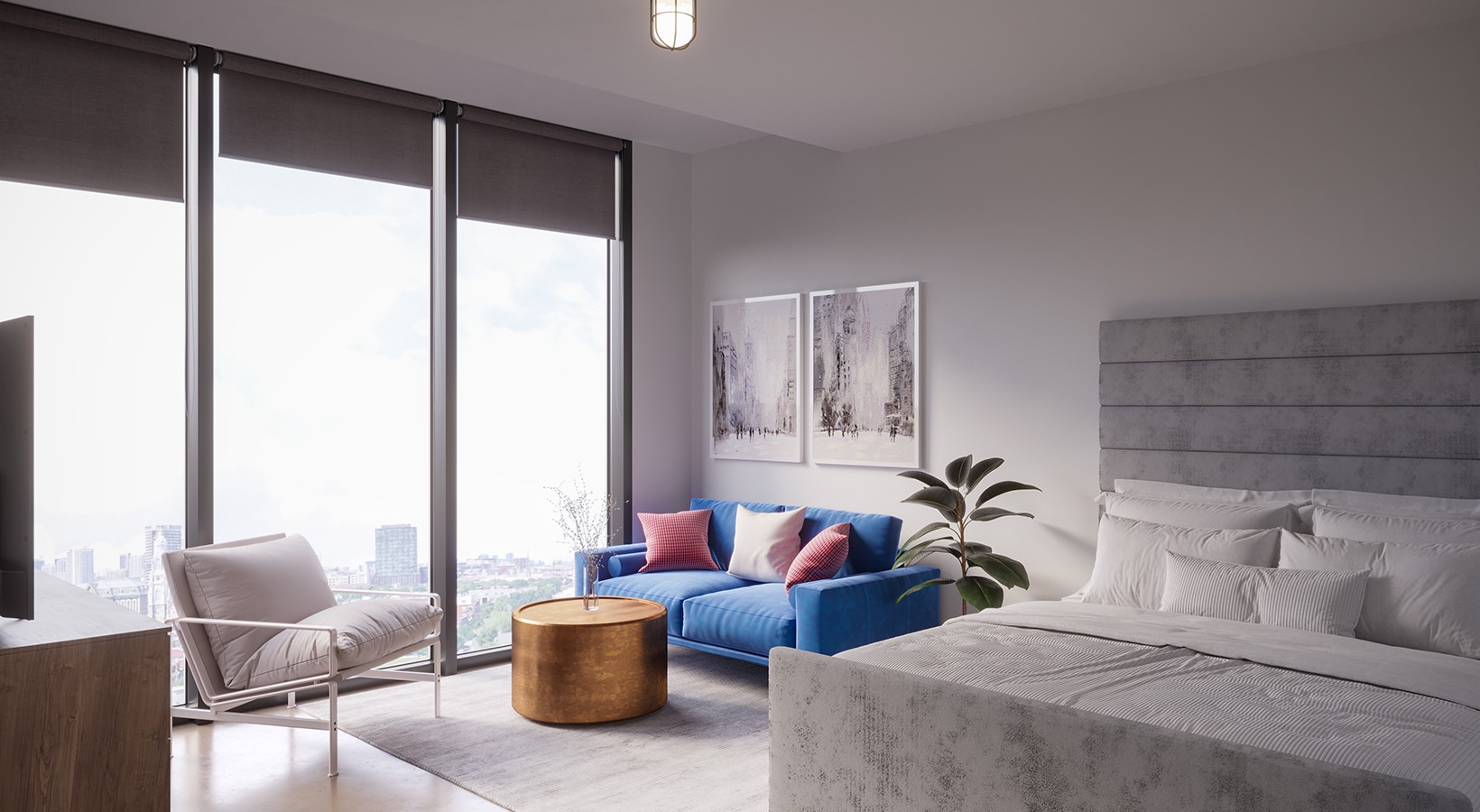
the Rosie unit interior. Image via FLATS/Cedar Street Companies
Hartshorne Plunkard Architecture is behind the contemporary design, which features prominent bays on the north and south-facing sides. The mixed-material facade will feature brick, corrugated metal paneling, and textured fiber cement board on the upper floors.
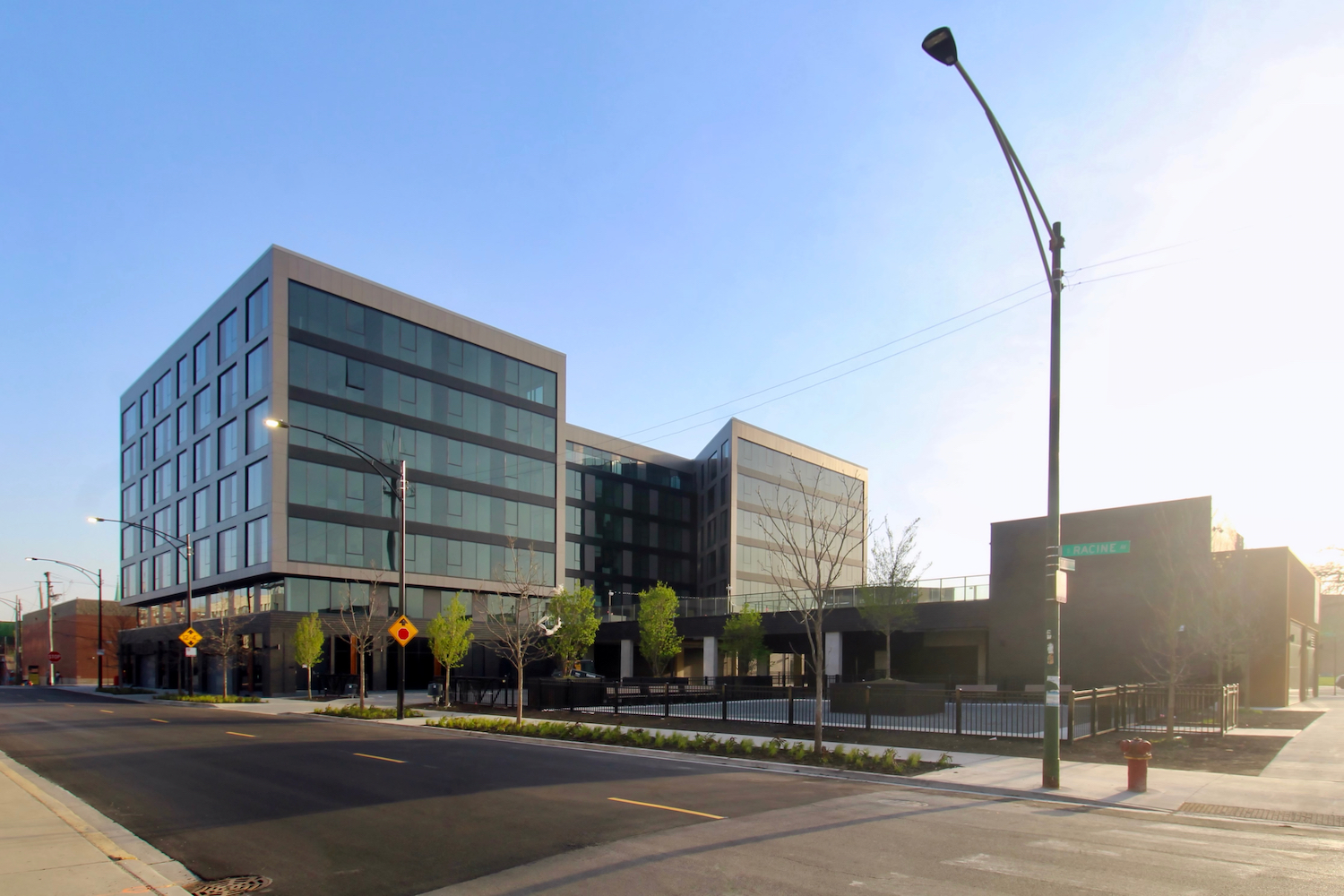
the Rosie. Photo by Jack Crawford
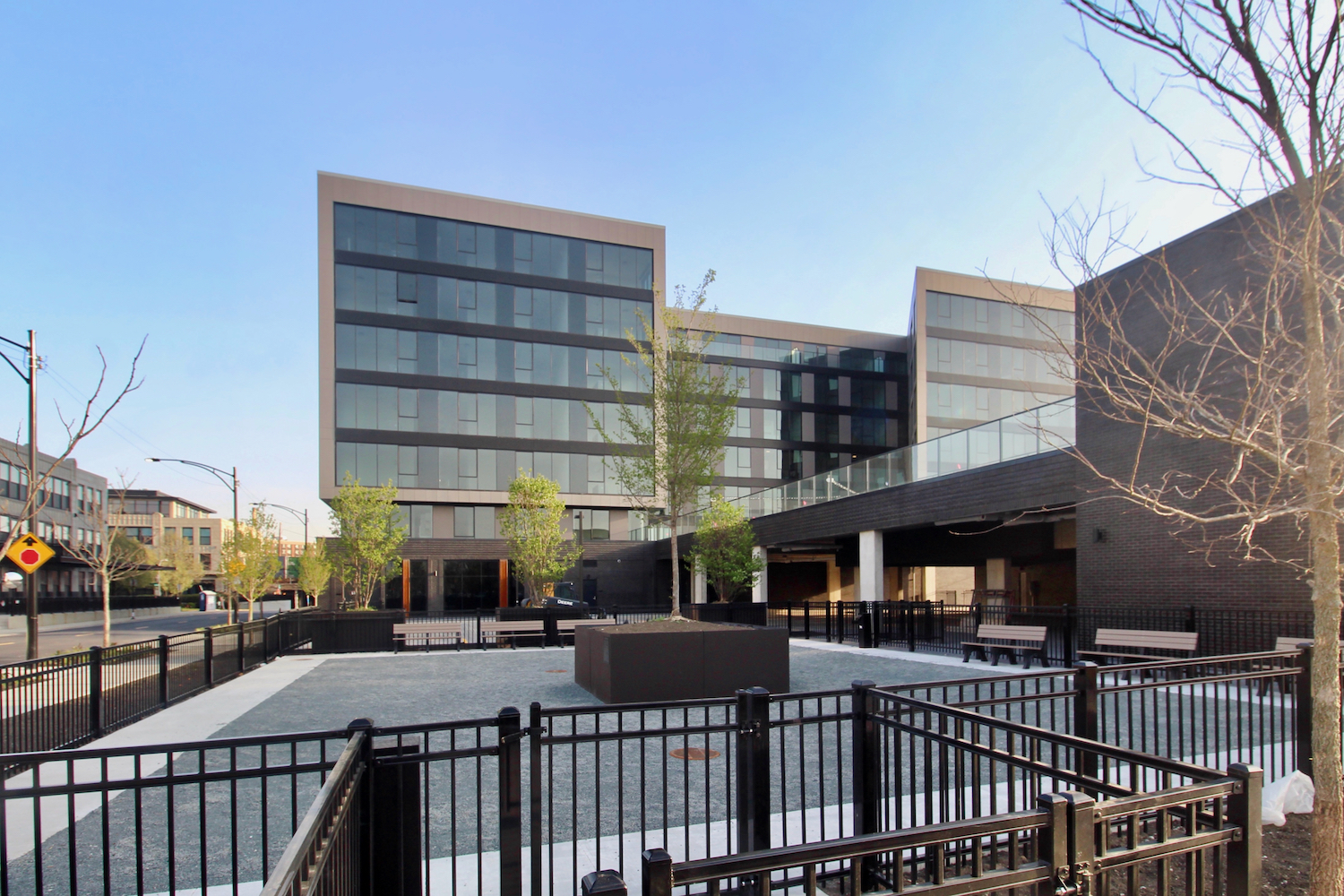
the Rosie. Photo by Jack Crawford
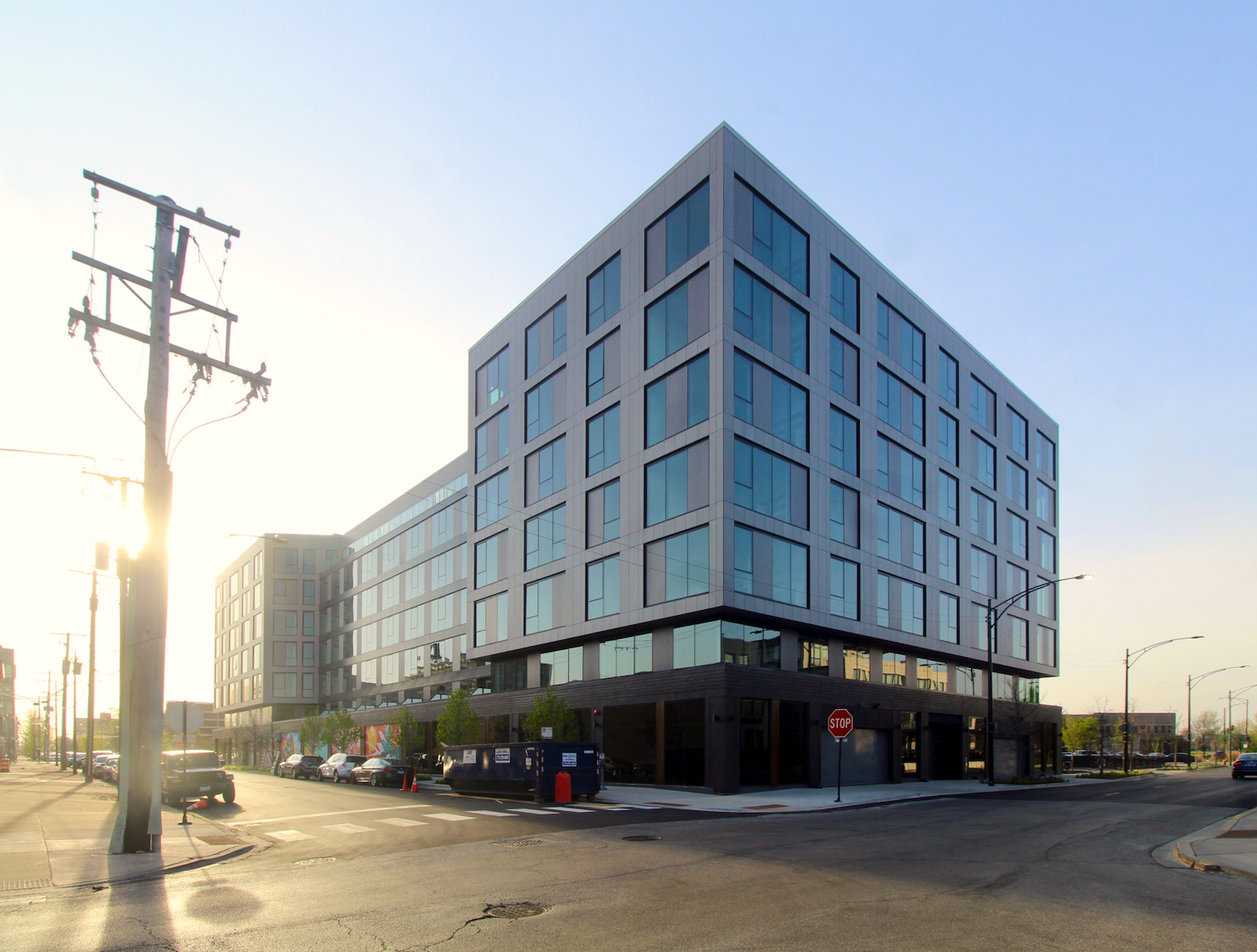
the Rosie. Photo by Jack Crawford
Residents will have access to nearby bus transit via Route 60, available at the adjacent Blue Island & 15th Street intersection. Other bus transit in the area consists of Route 12 to the north, Route 18 to the south, and Route 9 to the west. CTA L transit is also available in the vicinity, with Pink Line service via a 15-minute walk southwest to 18th station and Blue Line service via a 21-minute walk north to Racine station. The Metra can also be found at Halsted Street station, a 13-minute walk east.
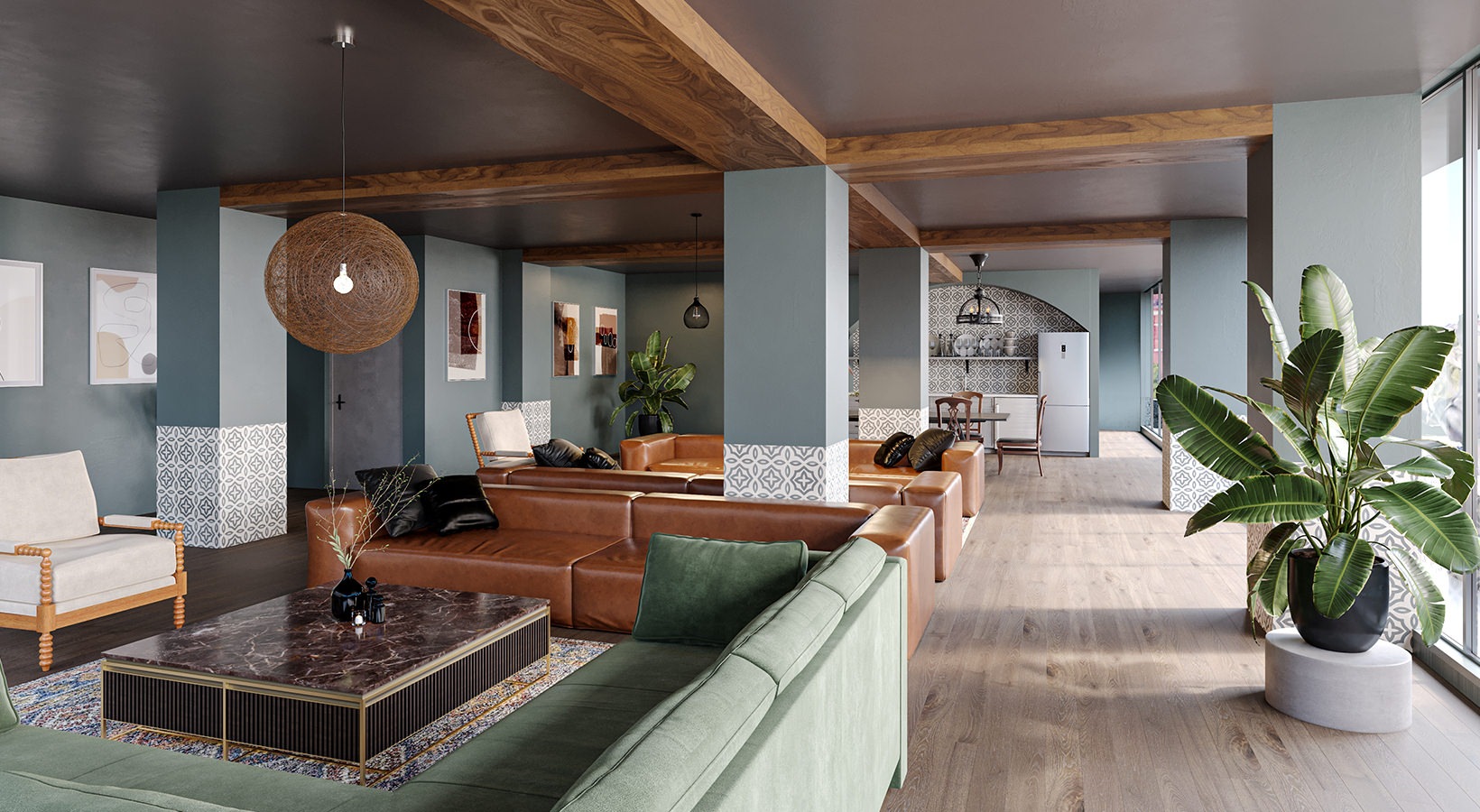
the Rosie amenity lounge. Image via FLATS/Cedar Street Companies
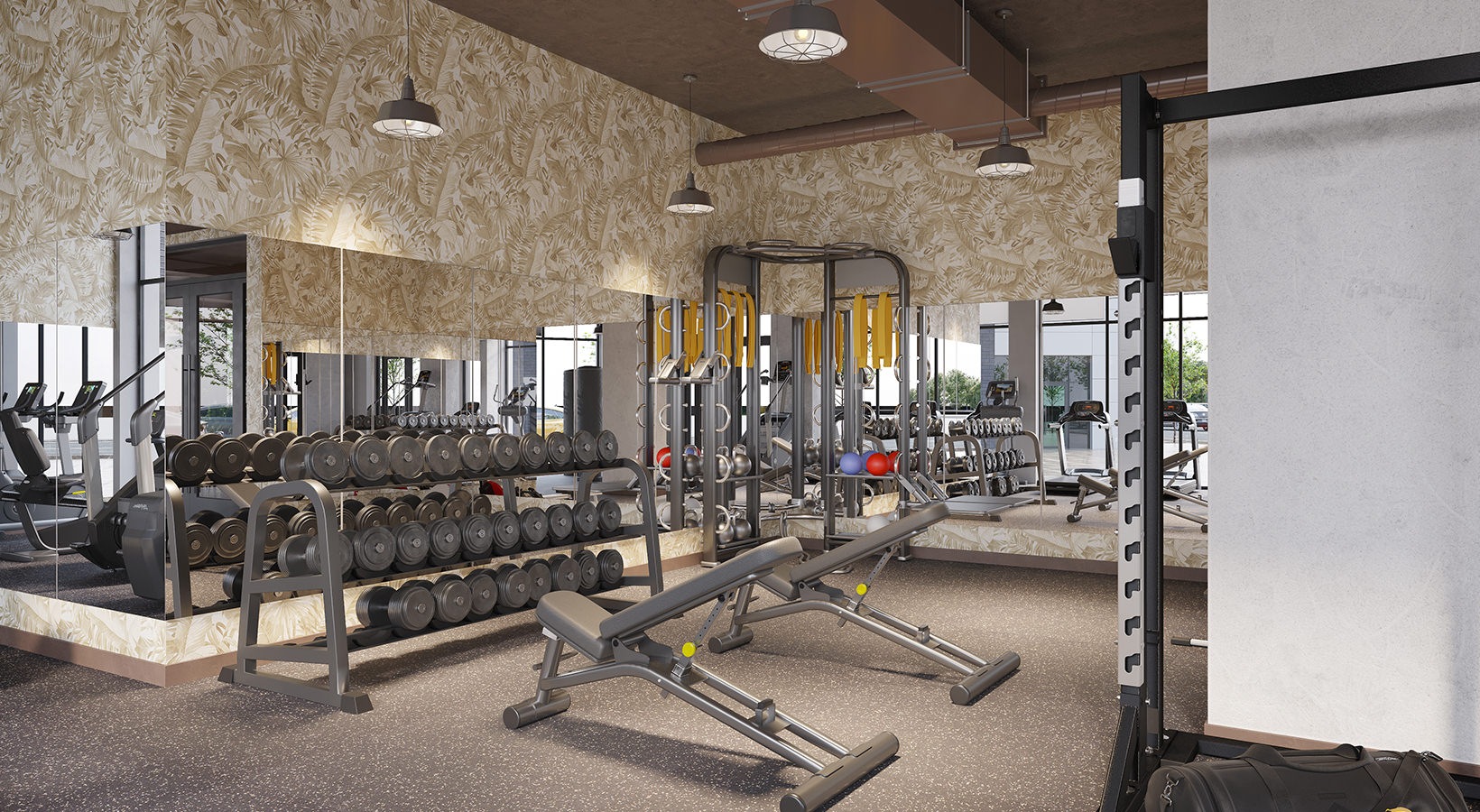
the Rosie fitness center. Image via FLATS/Cedar Street Companies
Given the Rosie’s proximity to Pilsen, residents will find a dense selection of retail within a five-minute walk south. Various green spaces also line the area, including Addams/Medill Park and Throop Park.
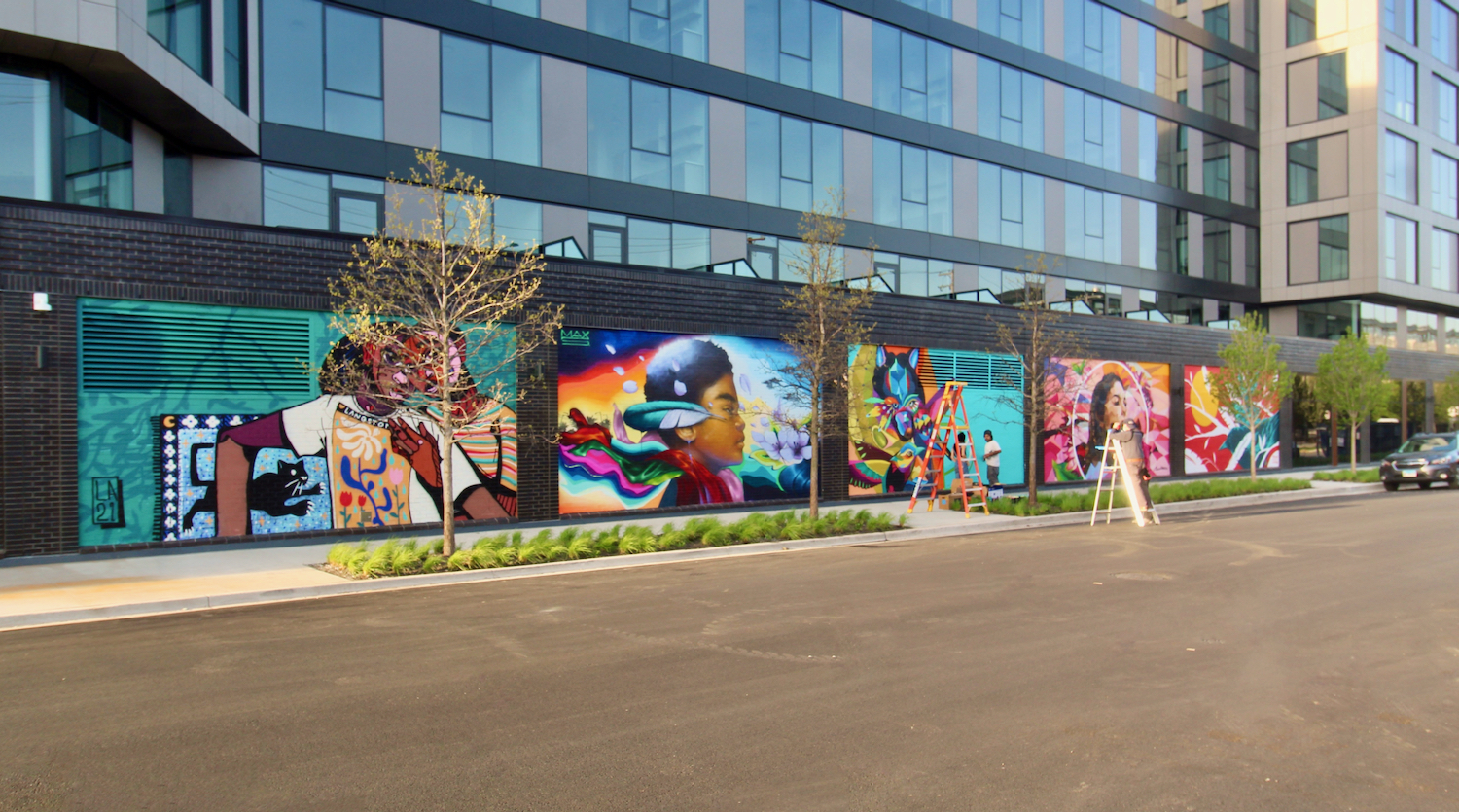
Murals at the Rosie. Photo by Jack Crawford
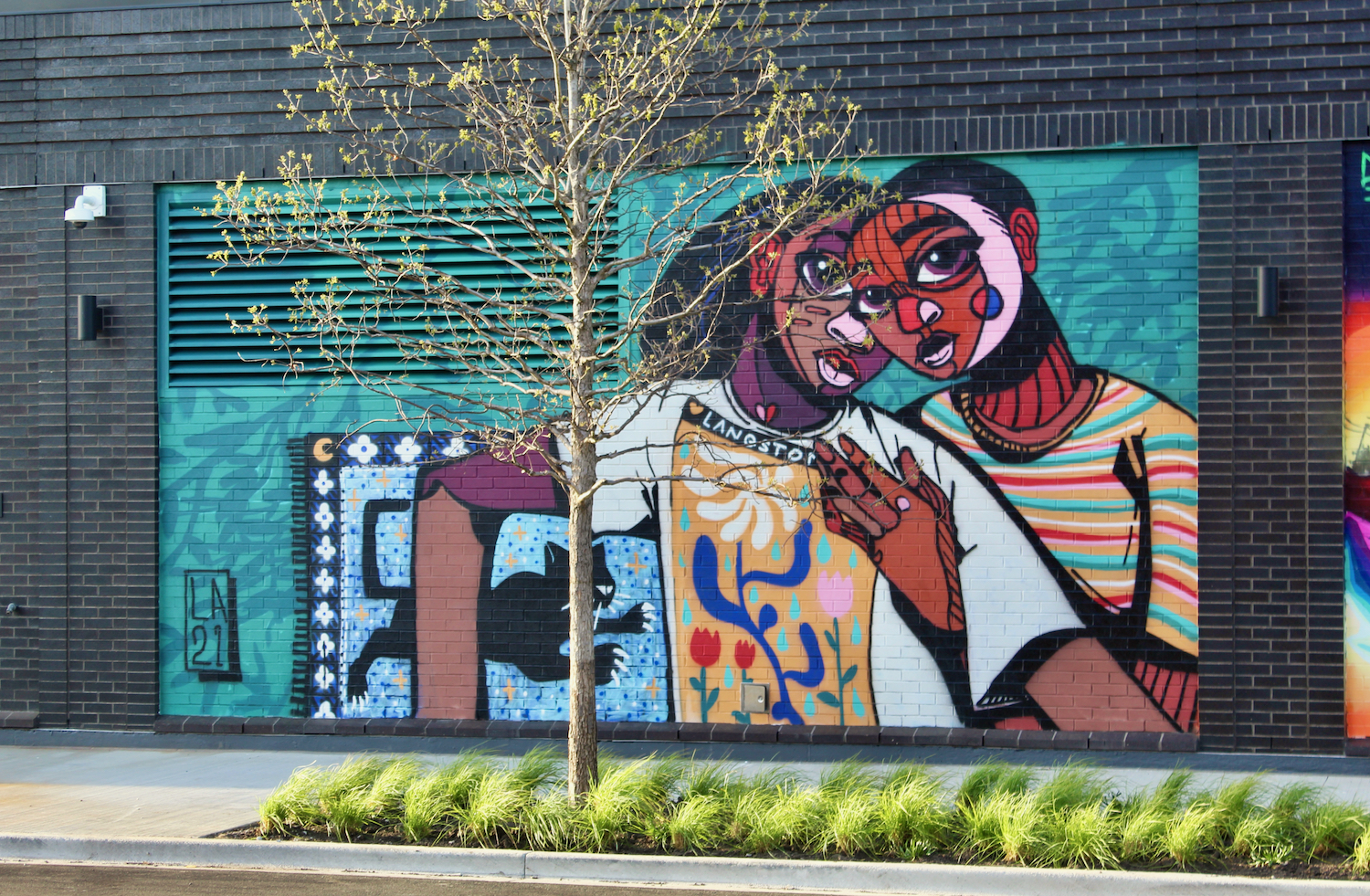
Mural at the Rosie. Photo by Jack Crawford
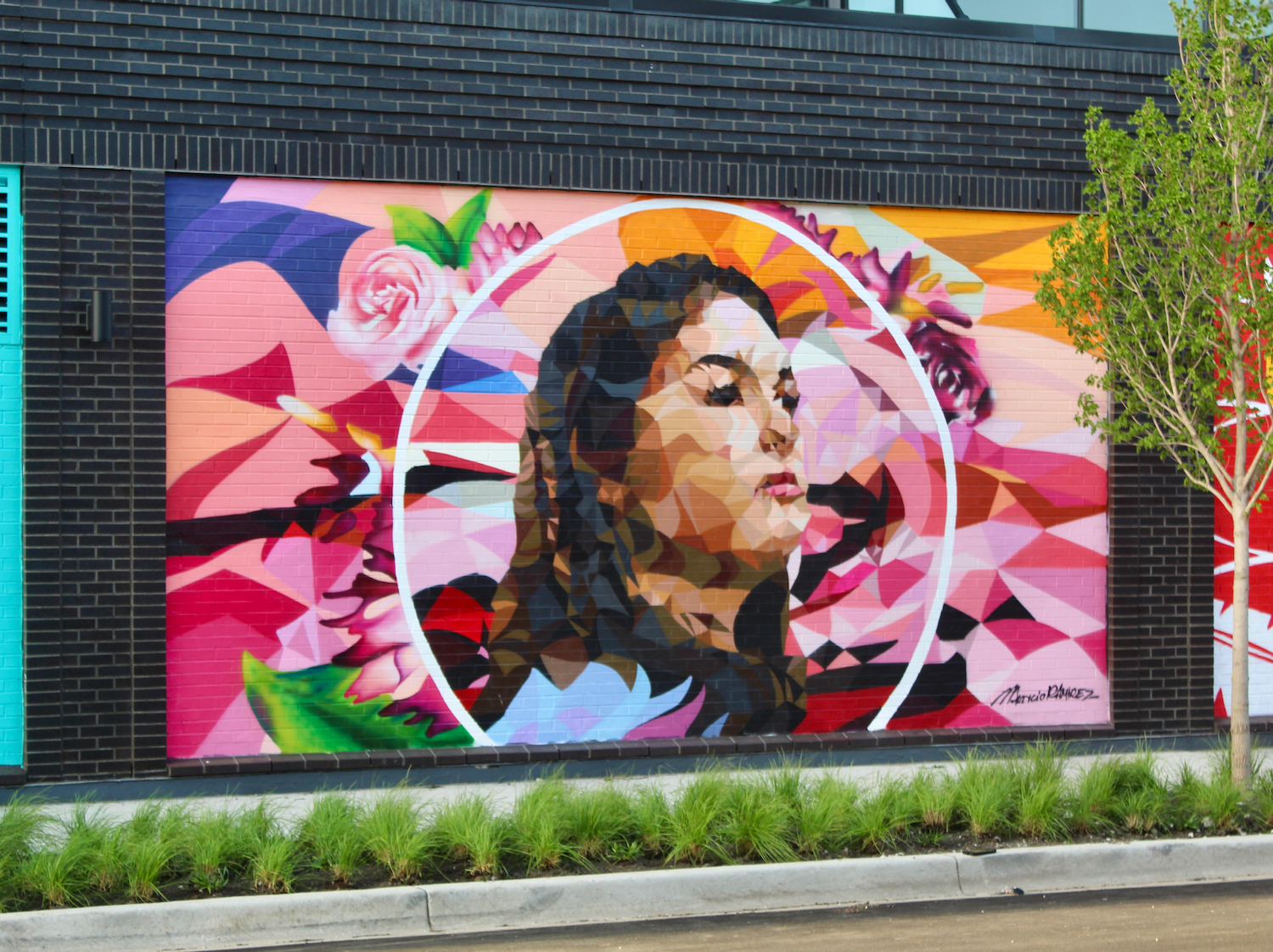
Mural at the Rosie. Photo by Jack Crawford
Norcon Inc. has served as general contractor for the $64.5 million construction. With all exterior construction now complete, move-ins are expected to begin this Saturday, May 1st.
Subscribe to YIMBY’s daily e-mail
Follow YIMBYgram for real-time photo updates
Like YIMBY on Facebook
Follow YIMBY’s Twitter for the latest in YIMBYnews


Be the first to comment on "The Rosie Wraps Up Construction at 1461 S Blue Island Avenue in Little Italy"