Facade work is approaching completion for Peoria Green, a six-story residential development underway in West Loop. The developer ZSD Corp is planning 17 condominium units split into two wings under the addresses 123 S Peoria Street and 128 S Green Street. The construction is replacing a former parking lot, adding to the rapidly evolving density of West Loop’s southeast corner.
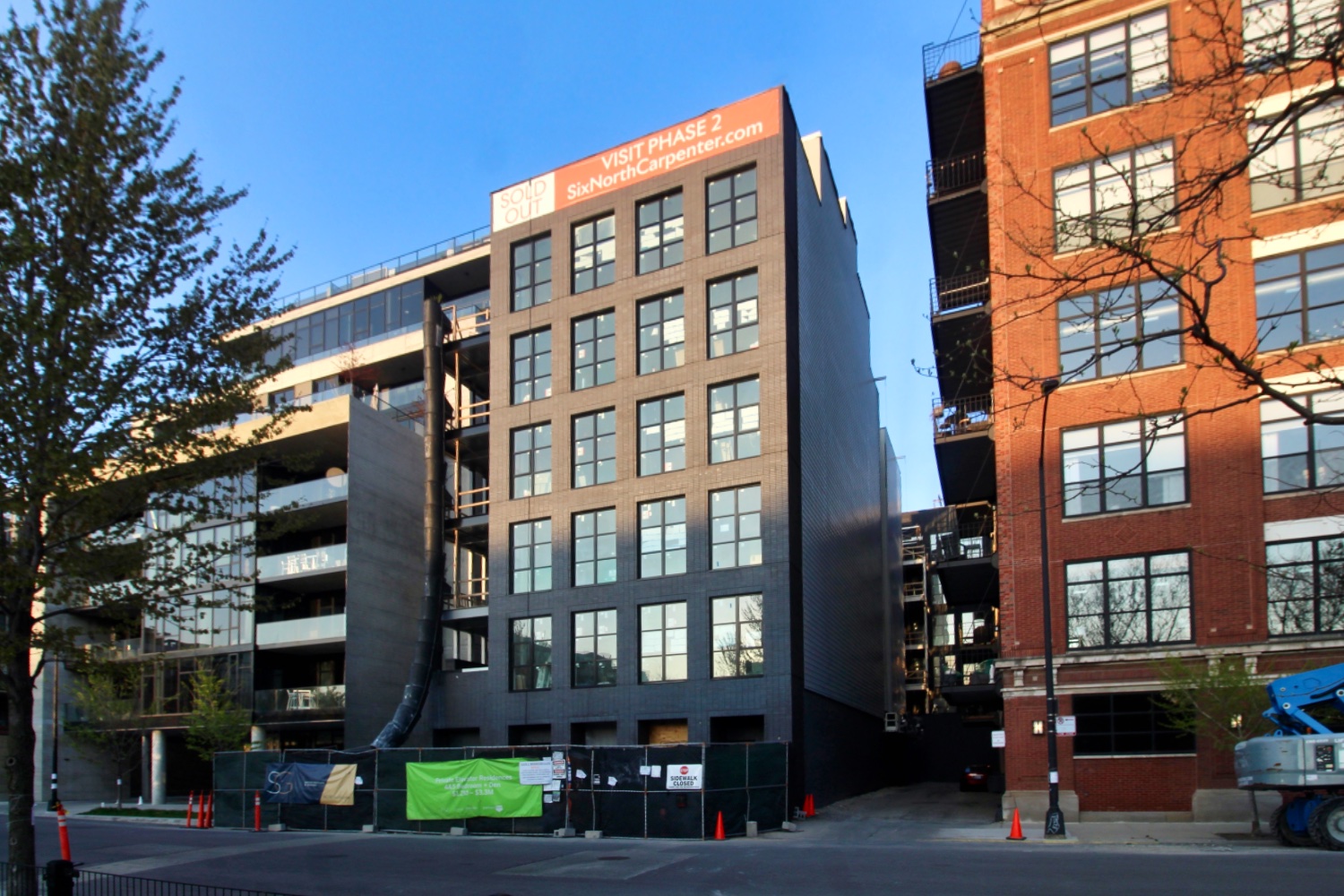
Peoria Green (western wing). Photo by Jack Crawford
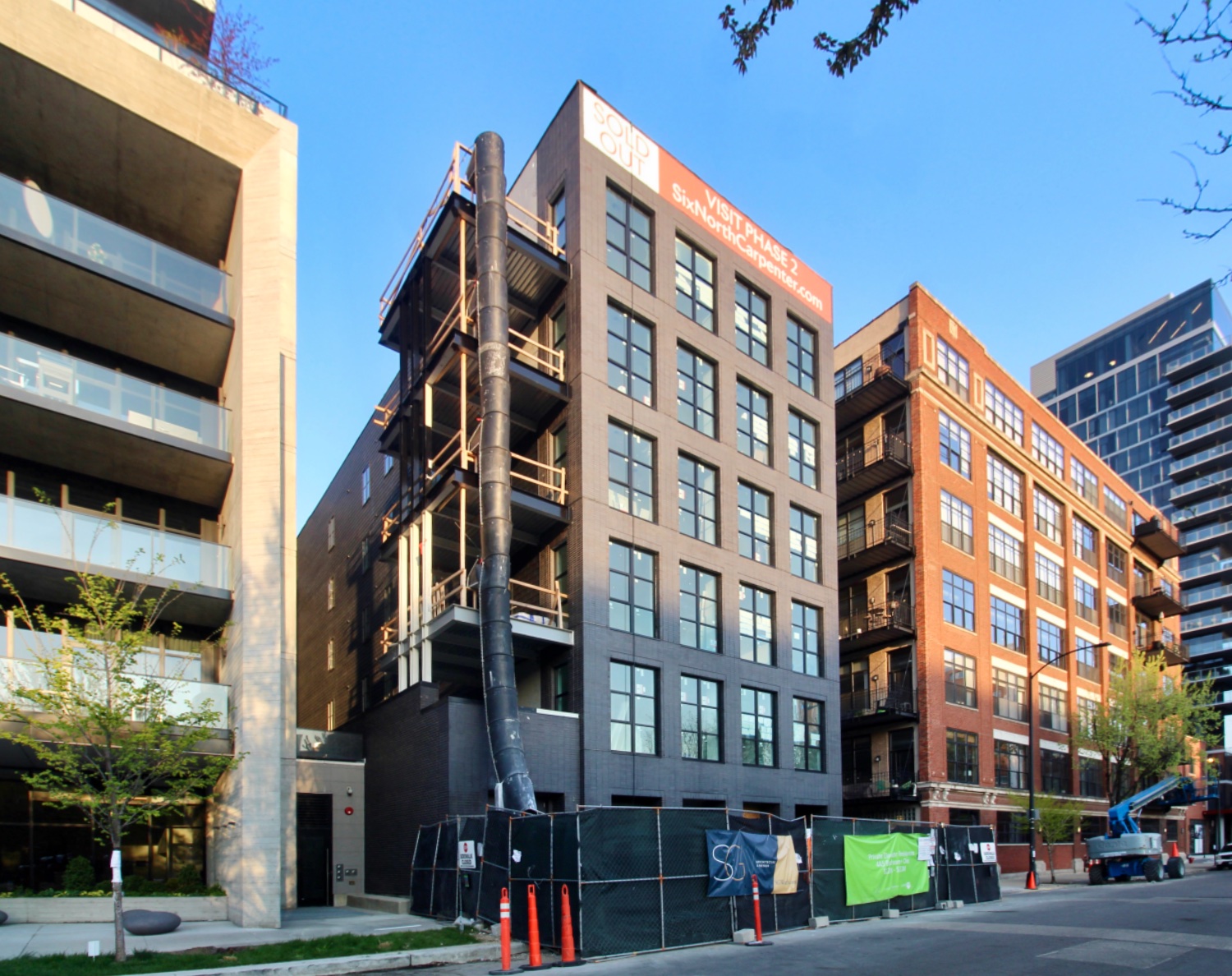
Peoria Green (western wing). Photo by Jack Crawford
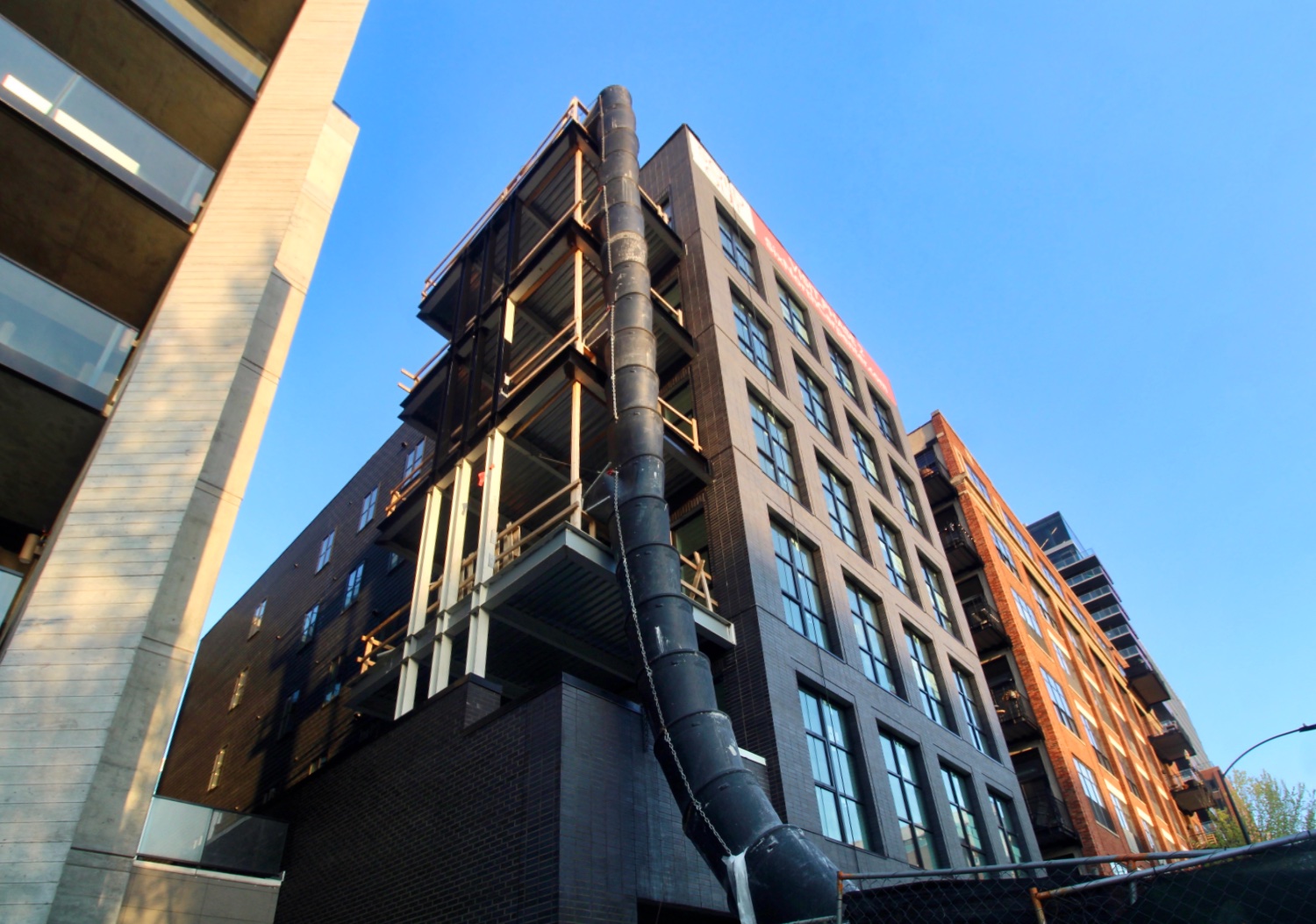
Peoria Green (western wing). Photo by Jack Crawford
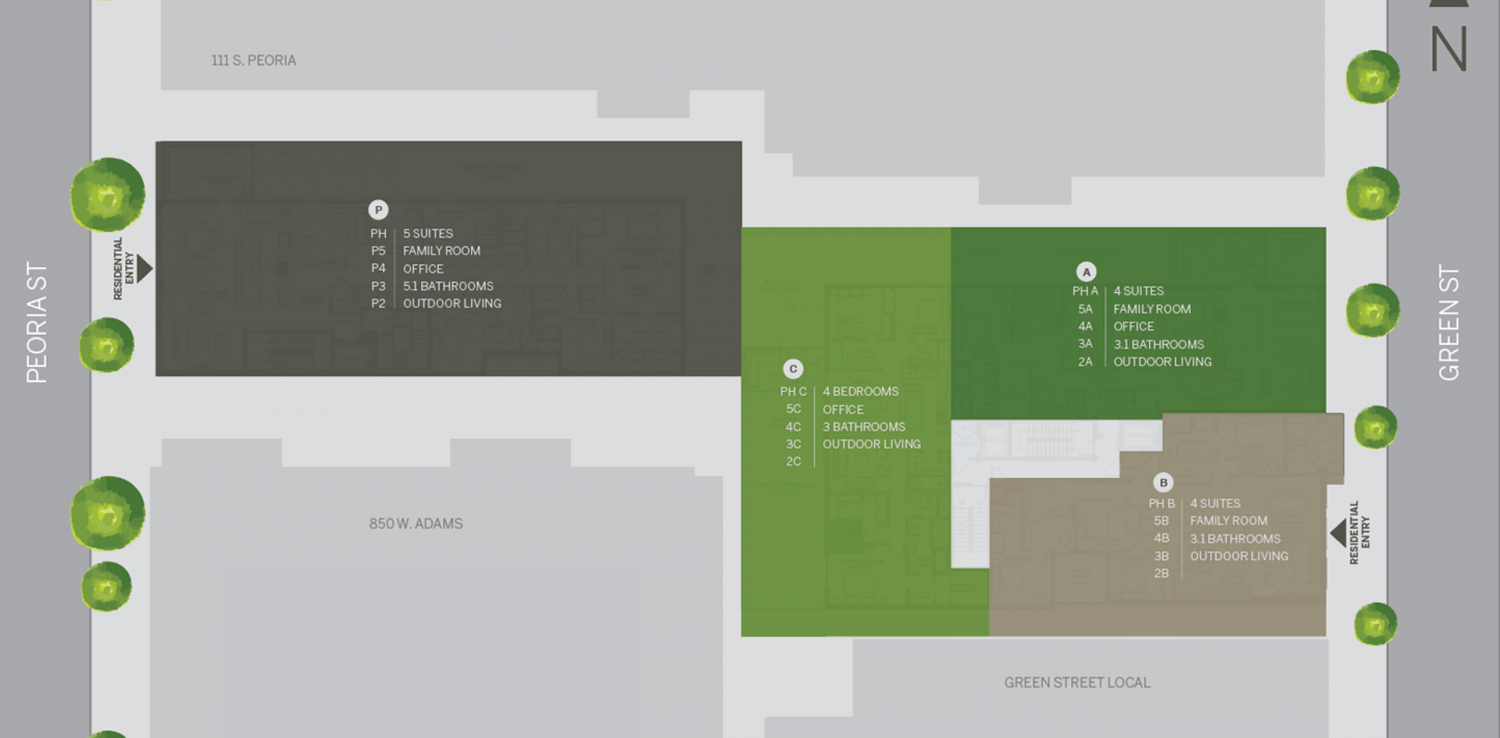
Peoria Green’s most recent site plan. Plan by Sullivan Goulette & Wilson
The project’s western wing, situated across from Mary Bartelme Park, will be comprised of five five-bedroom units and 4,300 square feet each. The larger eastern wing, meanwhile, will hold a total of 12 four-bedrooms residences.
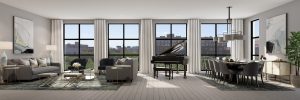
Peoria Green unit interior. Rendering by Sullivan Goulette & Wilson
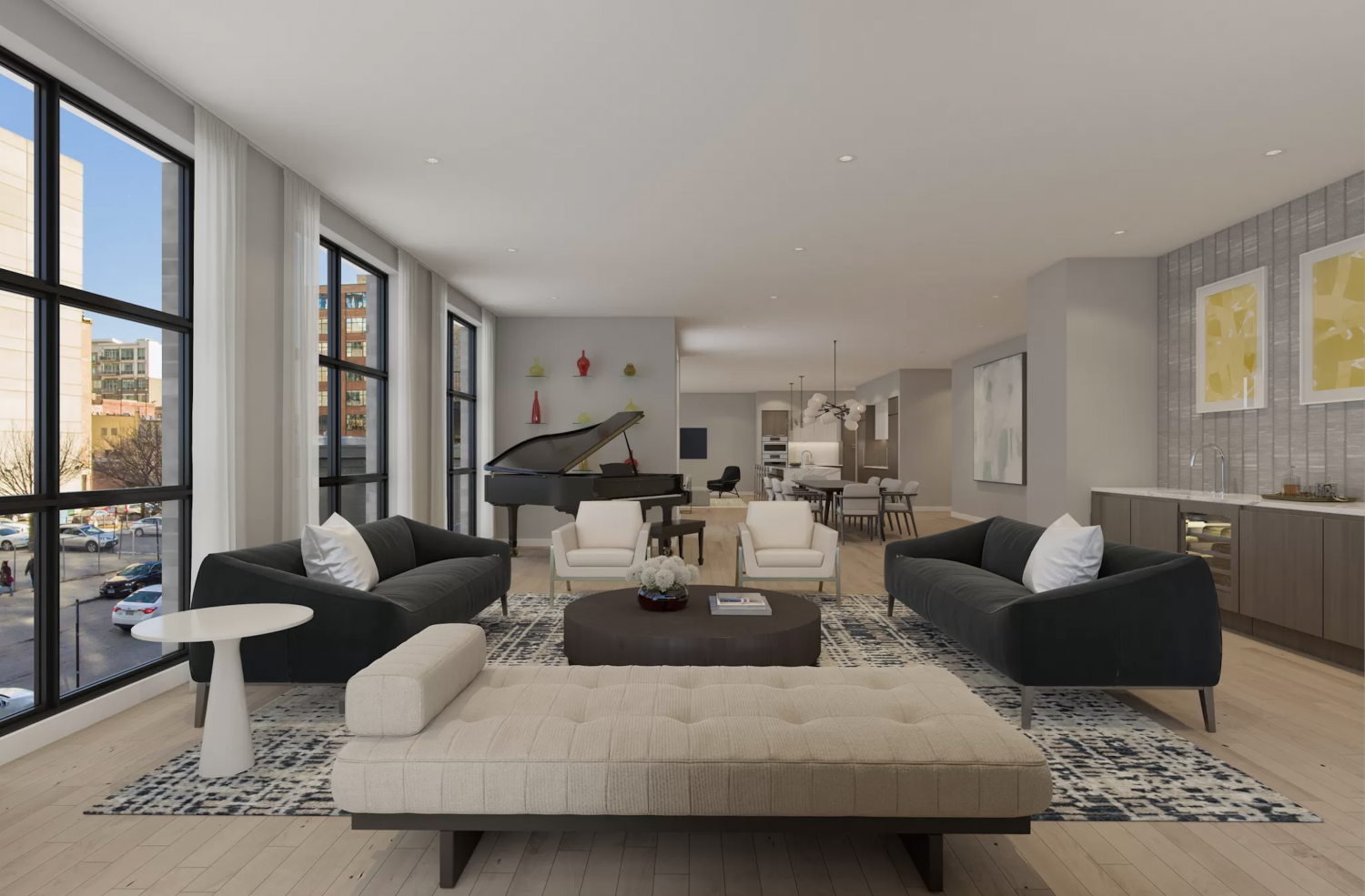
Peoria Green unit interior. Rendering by Sullivan Goulette & Wilson
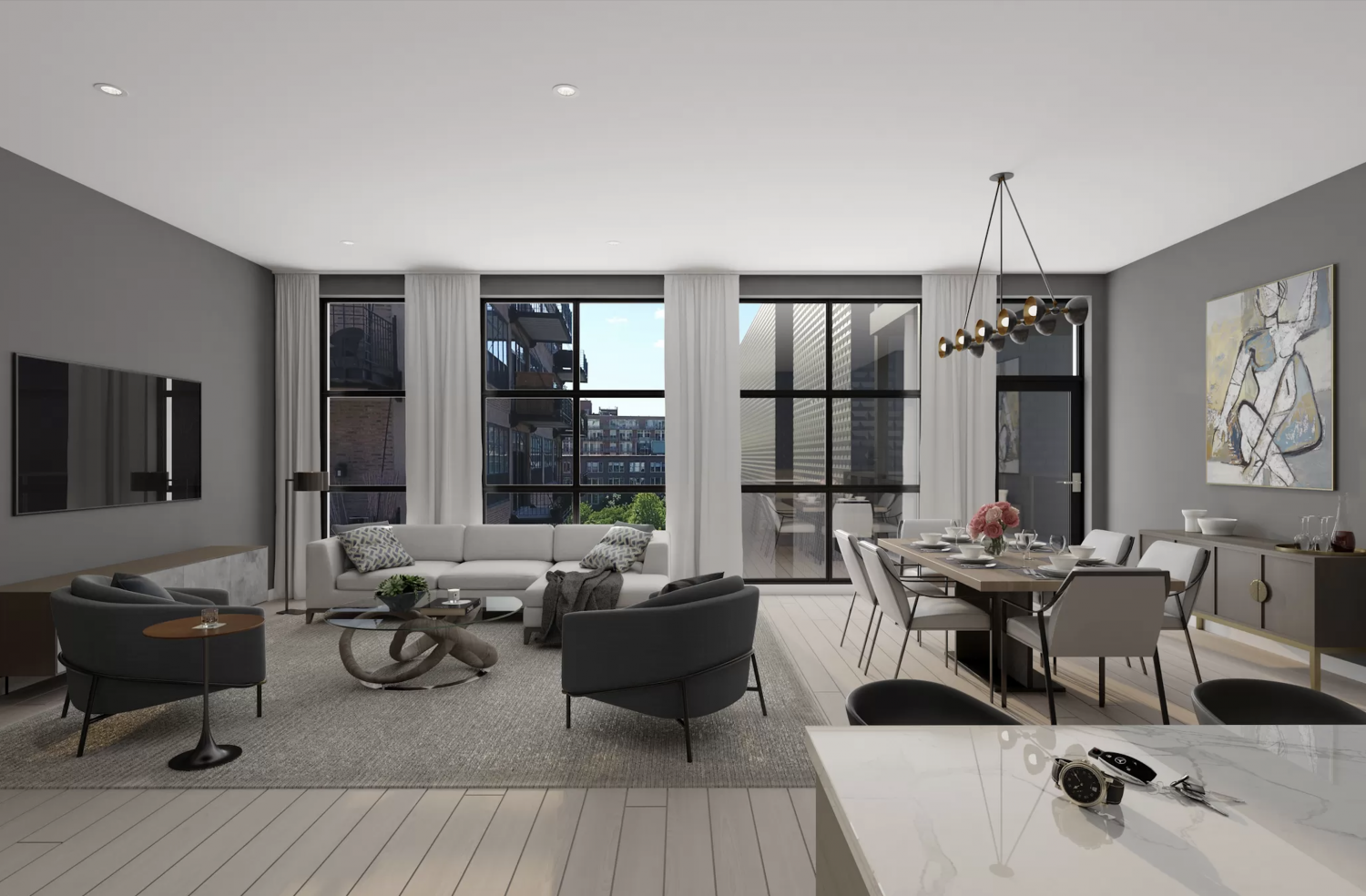
Peoria Green unit interior. Rendering by Sullivan Goulette & Wilson
Residents will enjoy various in-unit features, including 10-foot-high ceiling spans, floor-to-ceiling windows, private elevator access, Archisesto Italian Cabinetry, quartz countertops, and a separate room that can be used as an office or family space. All units will have balcony access, while penthouses will be connected to additional rooftop terraces. As far as parking, 28 accessory spaces will be provided.
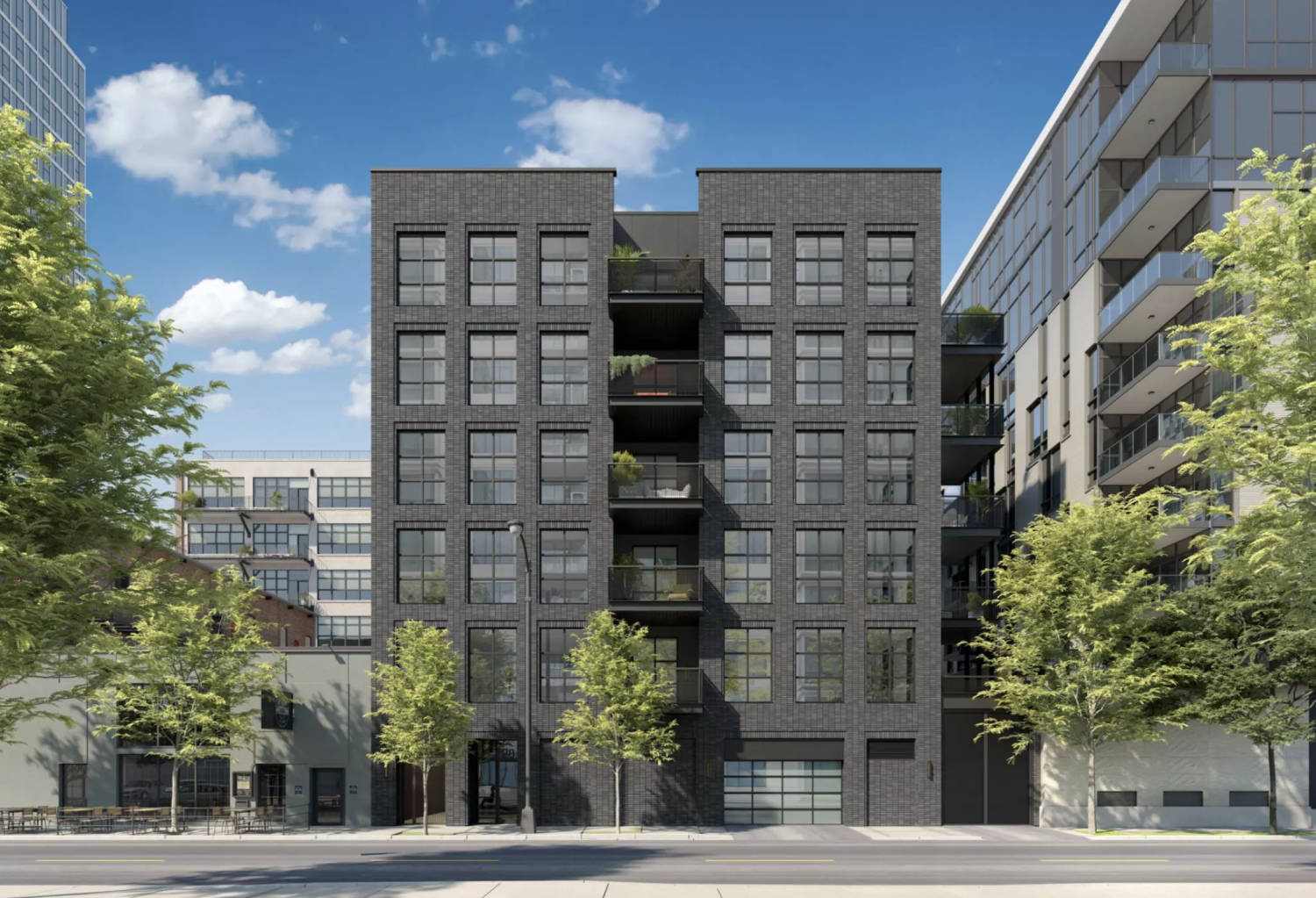
Peoria Green (eastern wing). Rendering by Sullivan Goulette & Wilson
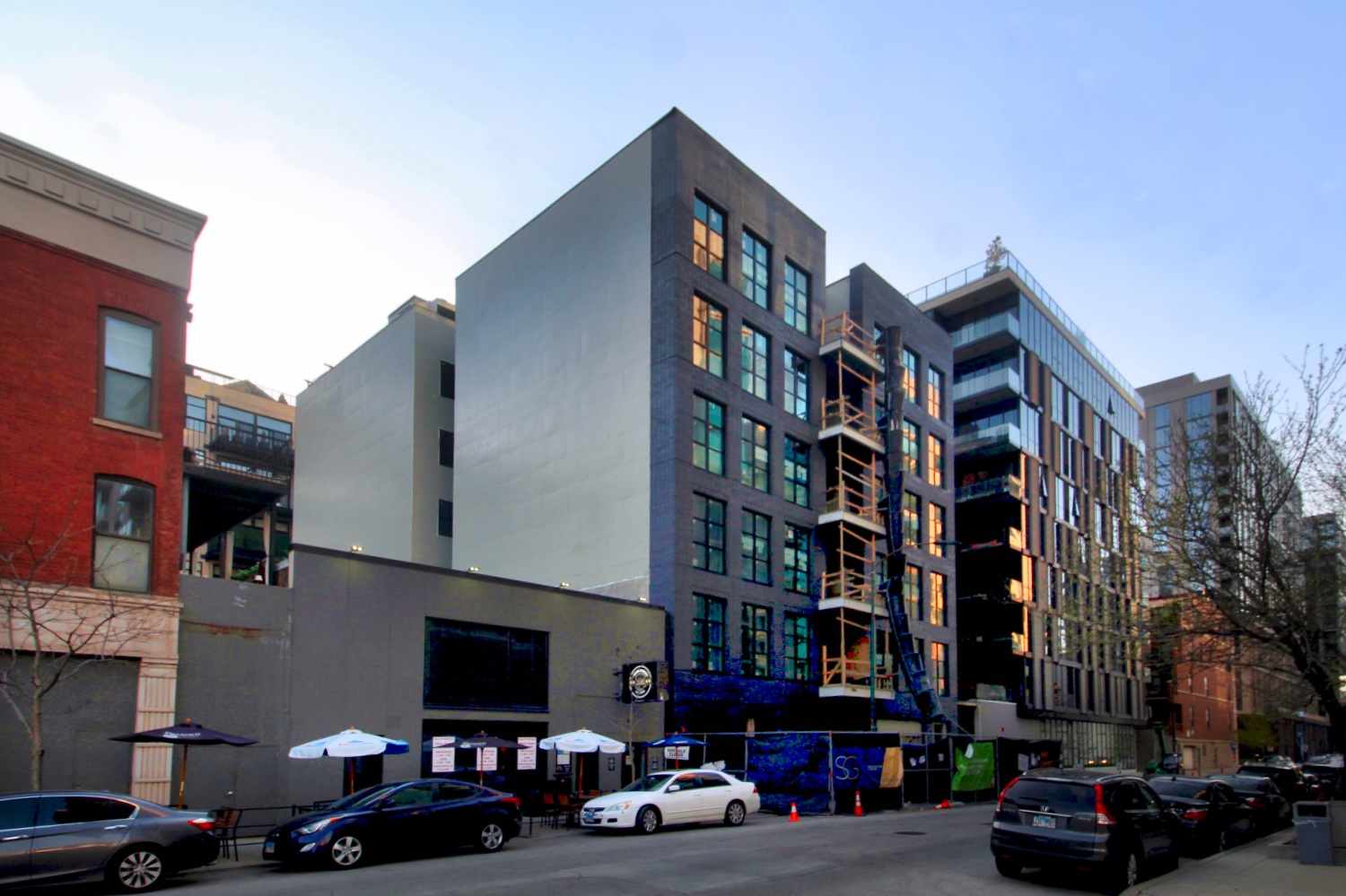
Peoria Green (eastern wing). Photo by Jack Crawford
Sullivan Goulette & Wilson Architects is responsible for the design. The massing is formed by two rectangular volumes that fit to the asymmetrical lot. The enclosing adapts to the loft aesthetic of the surrounding neighborhood. The primary cladding material is a dark gray brick with black metal accents along the windows.
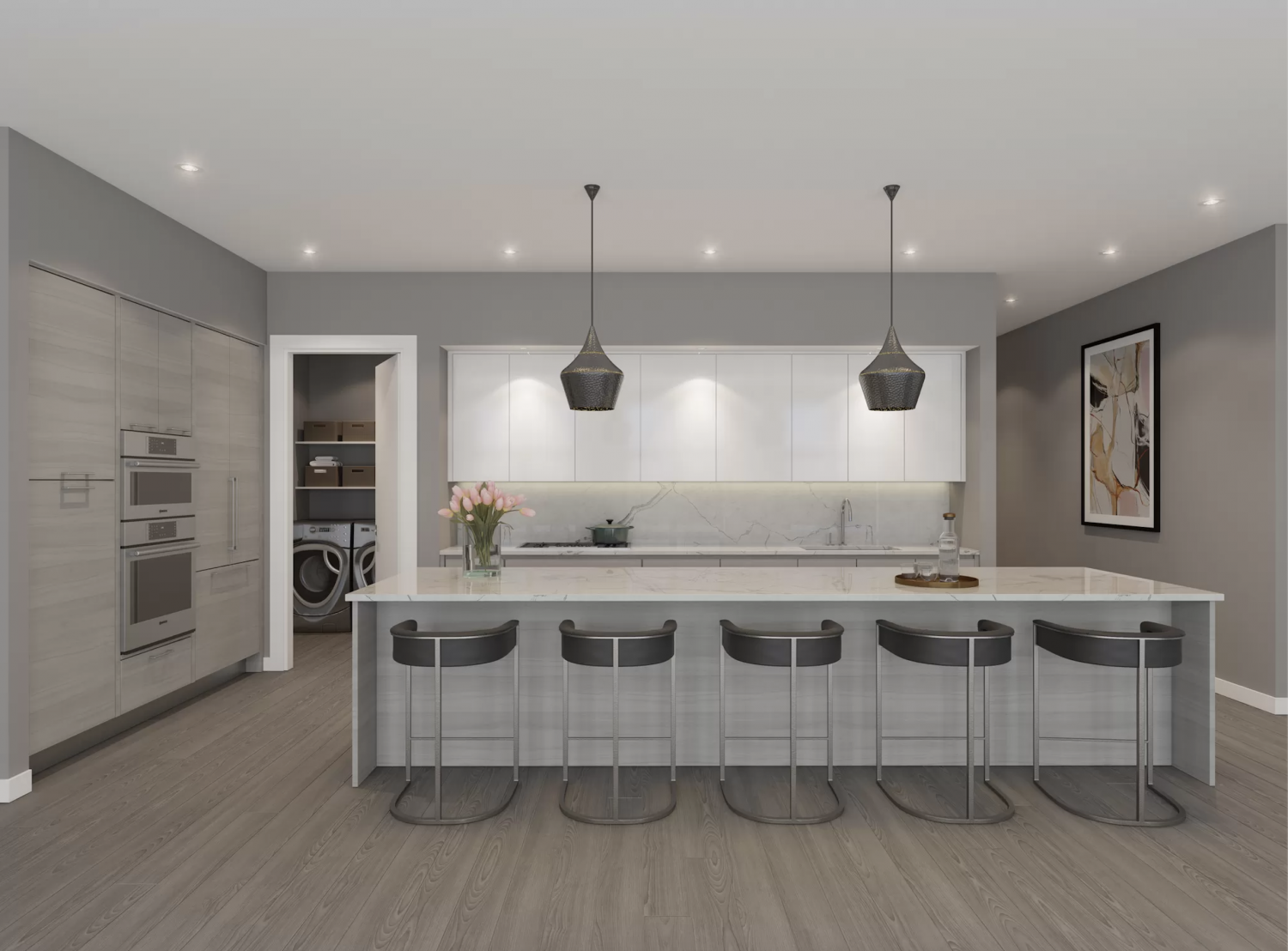
Peoria Green unit interior. Rendering by Sullivan Goulette & Wilson
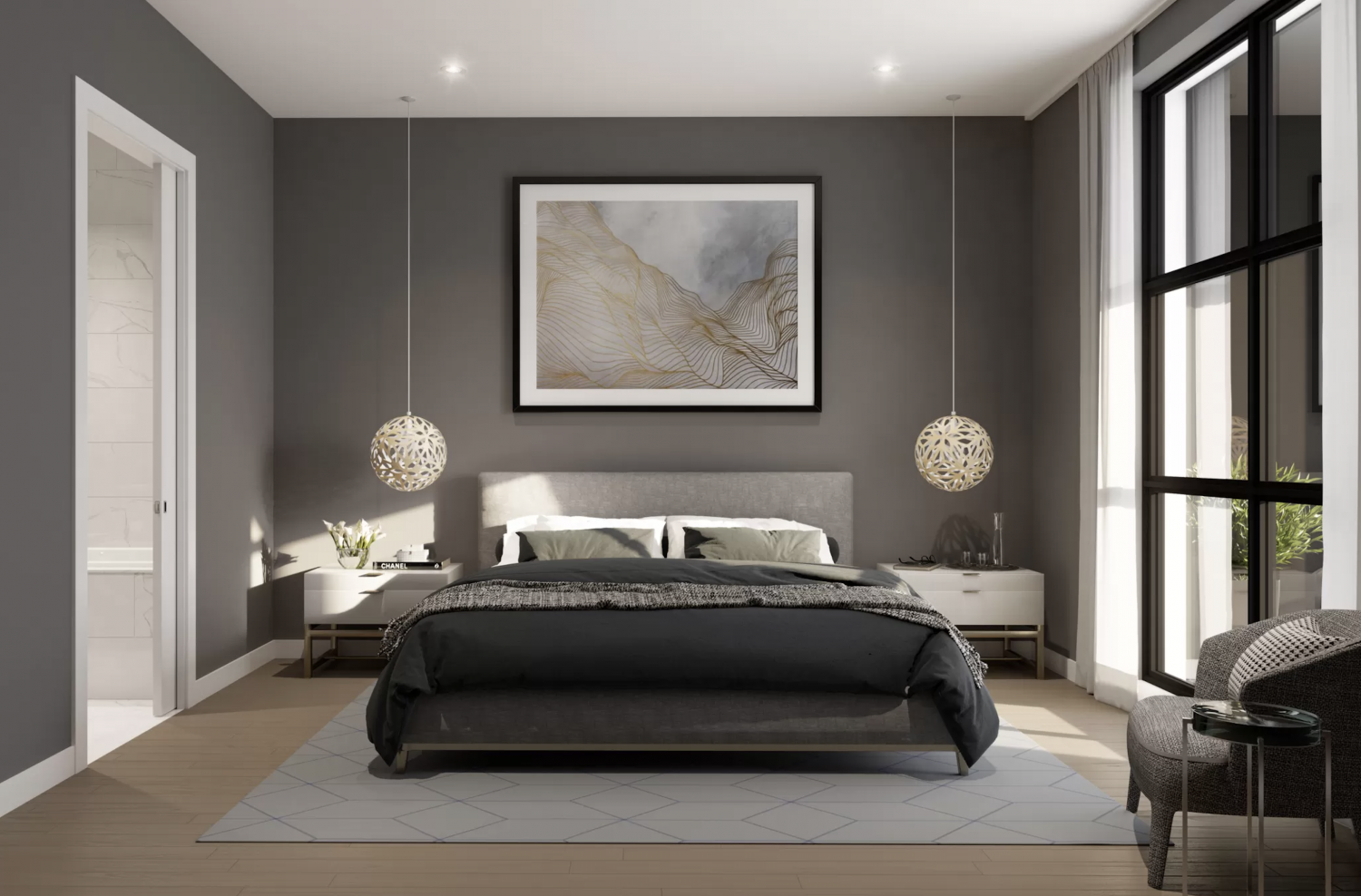
Peoria Green unit interior. Rendering by Sullivan Goulette & Wilson
For public transit, Routes 8, 20, and 126 are all accessible within a three-minute walk of the site. Those looking looking to board the CTA L, will find the Blue Line via a seven-minute walk south to UIC-Halsted station and the Green and Pink lines via an 11-minute walk north to Morgan station.
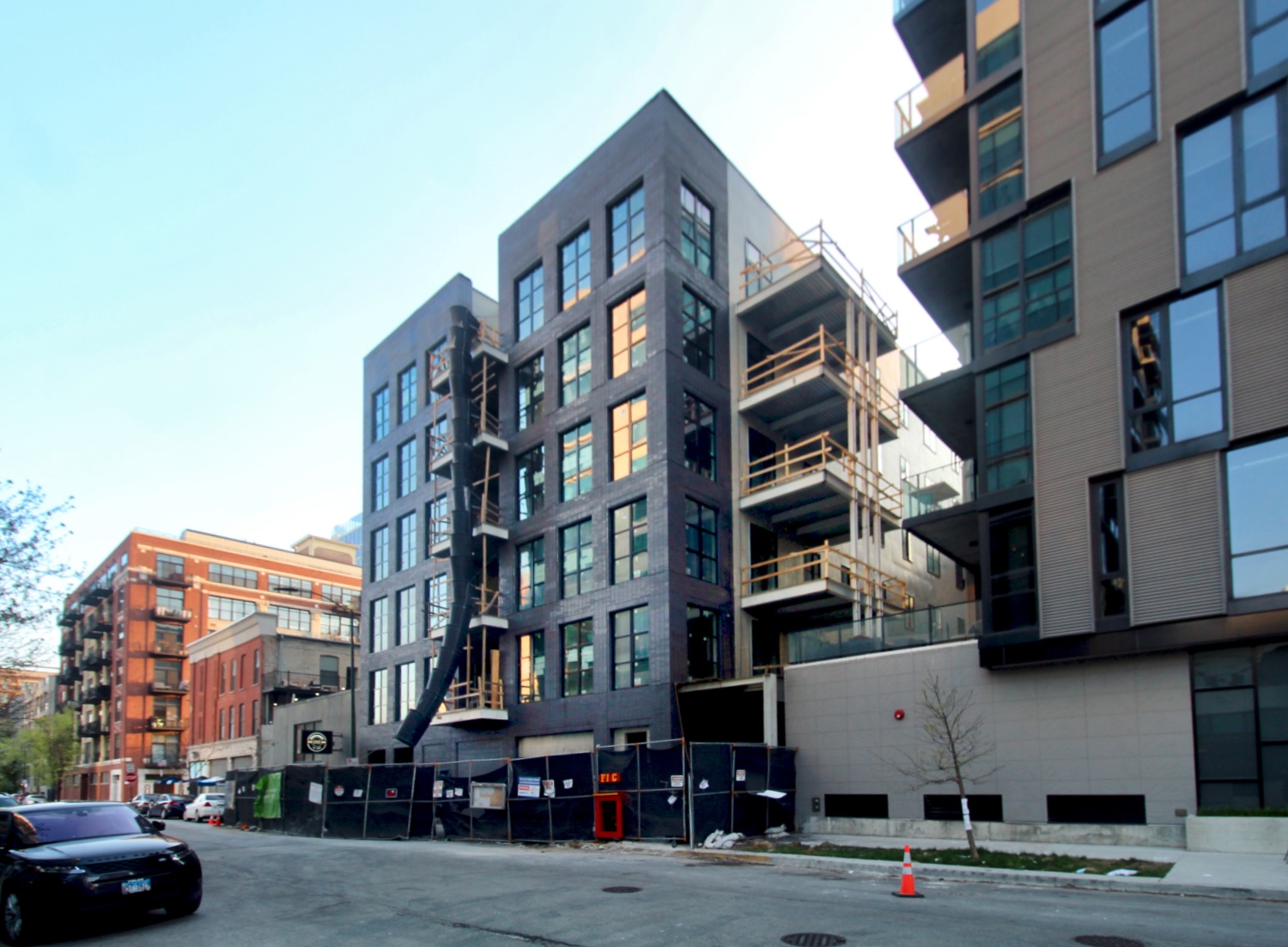
Peoria Green (eastern wing). Photo by Jack Crawford
The development lies at the footstep of Greektown, with a wide selection of retail and dining options nearby. Other points of interest include the University of Chicago Illinois to the south and Randolph Street and Fulton Market slightly further north.
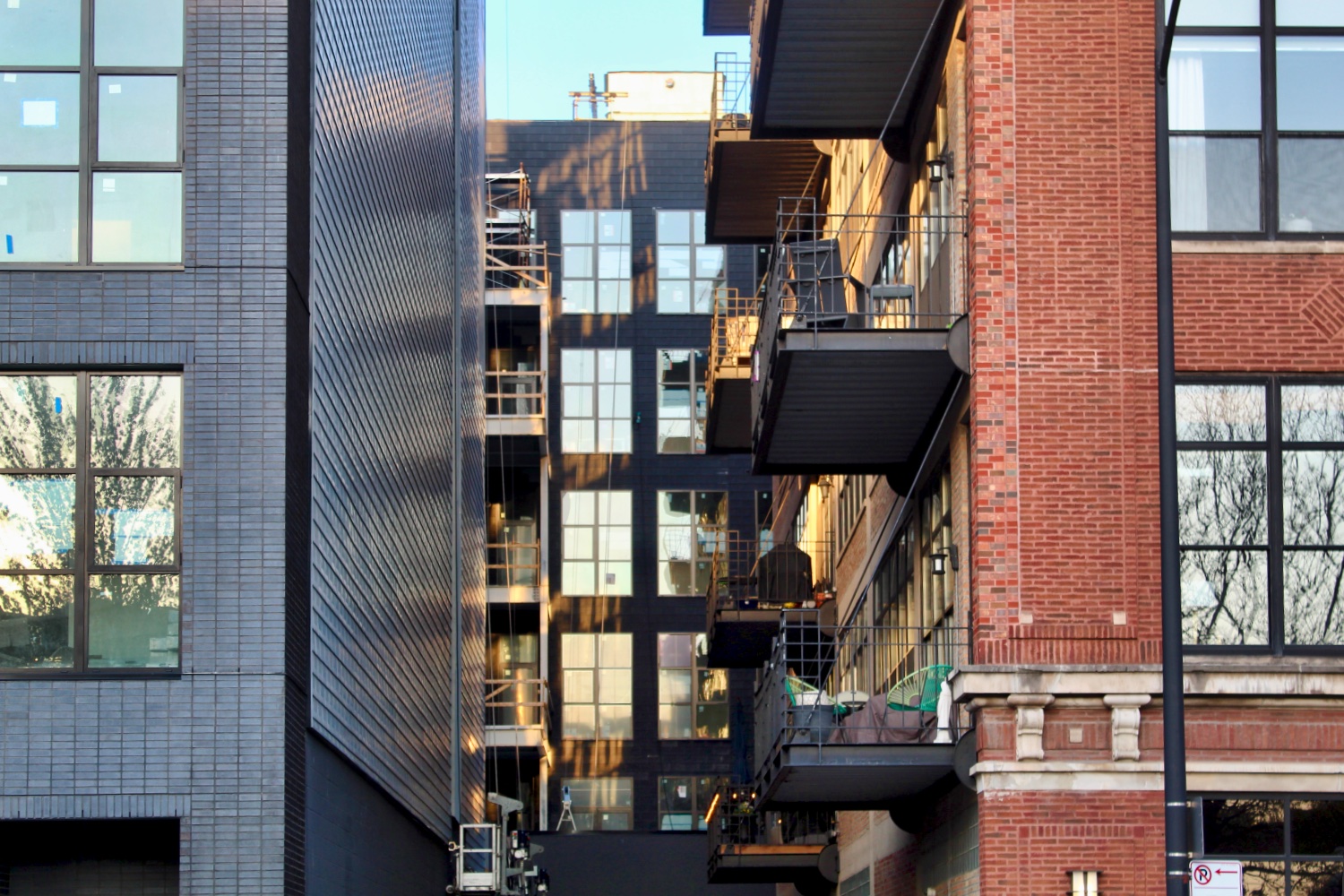
Peoria Green
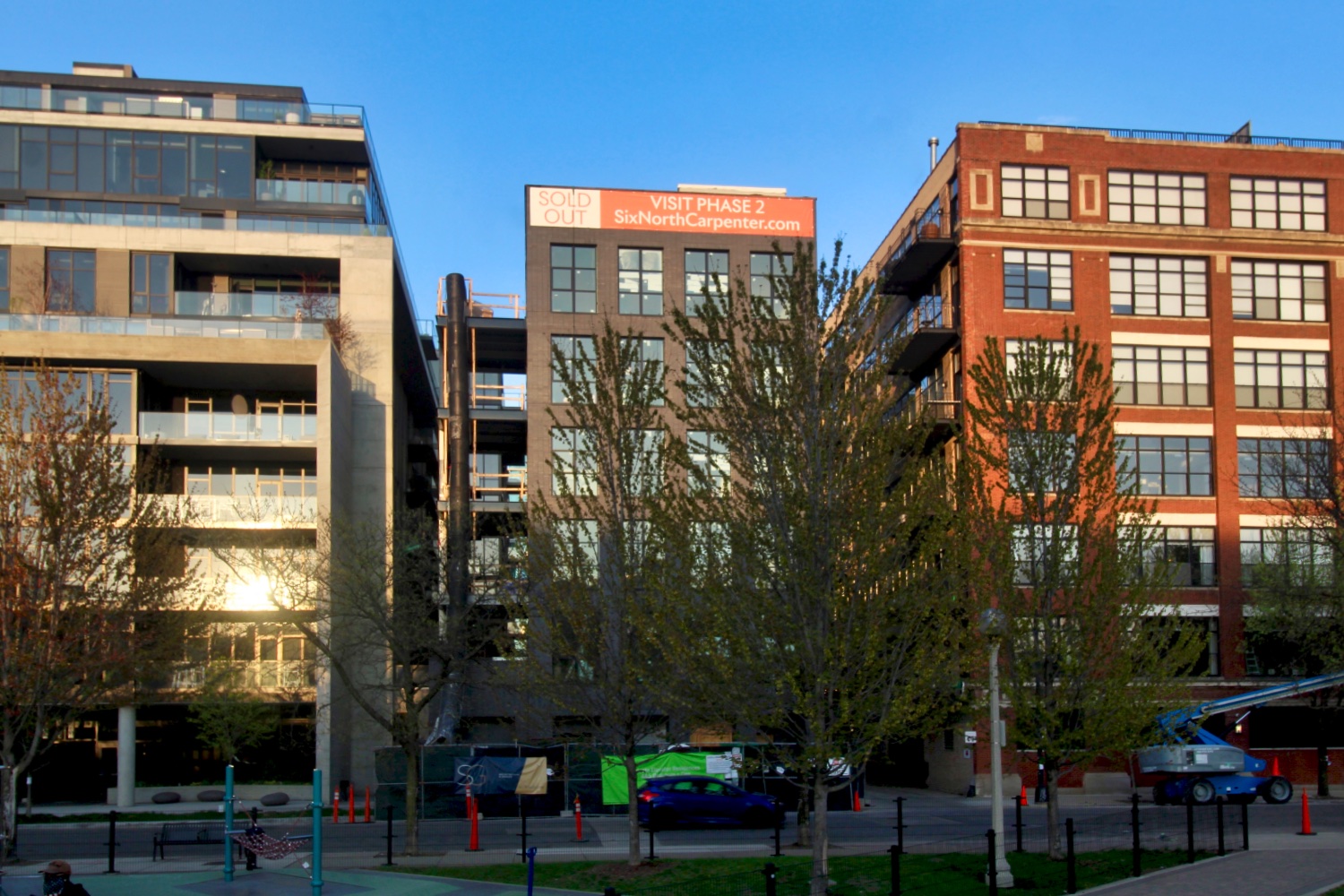
Peoria Green (western wing). Photo by Jack Crawford
Maris Construction is the general contractor for the reportedly $15 million development. Move-ins are expected to begin this spring.
Subscribe to YIMBY’s daily e-mail
Follow YIMBYgram for real-time photo updates
Like YIMBY on Facebook
Follow YIMBY’s Twitter for the latest in YIMBYnews

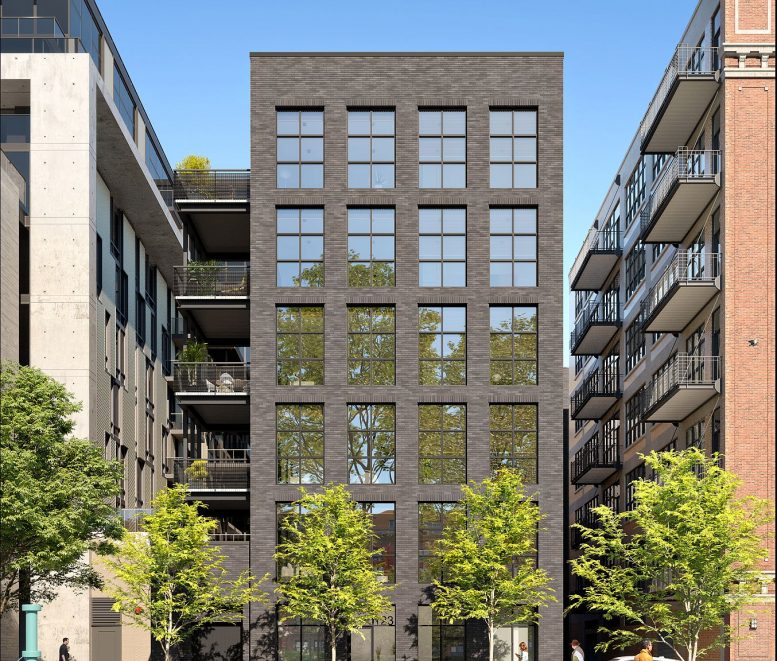
Be the first to comment on "Peoria Green Nears Finish Line at 123 S Peoria Street and 128 S Green Street in West Loop"