The Commission on Chicago Landmarks has approved a preliminary landmark recommendation for the former Schlitz Brewery-Tied House located at 1393 W Lake Street. Located in the West Loop, the building is placed on a corner lot at the intersection of W Lake Street and the vacated N Loomis Street. The property is just off of N Ogden Avenue.
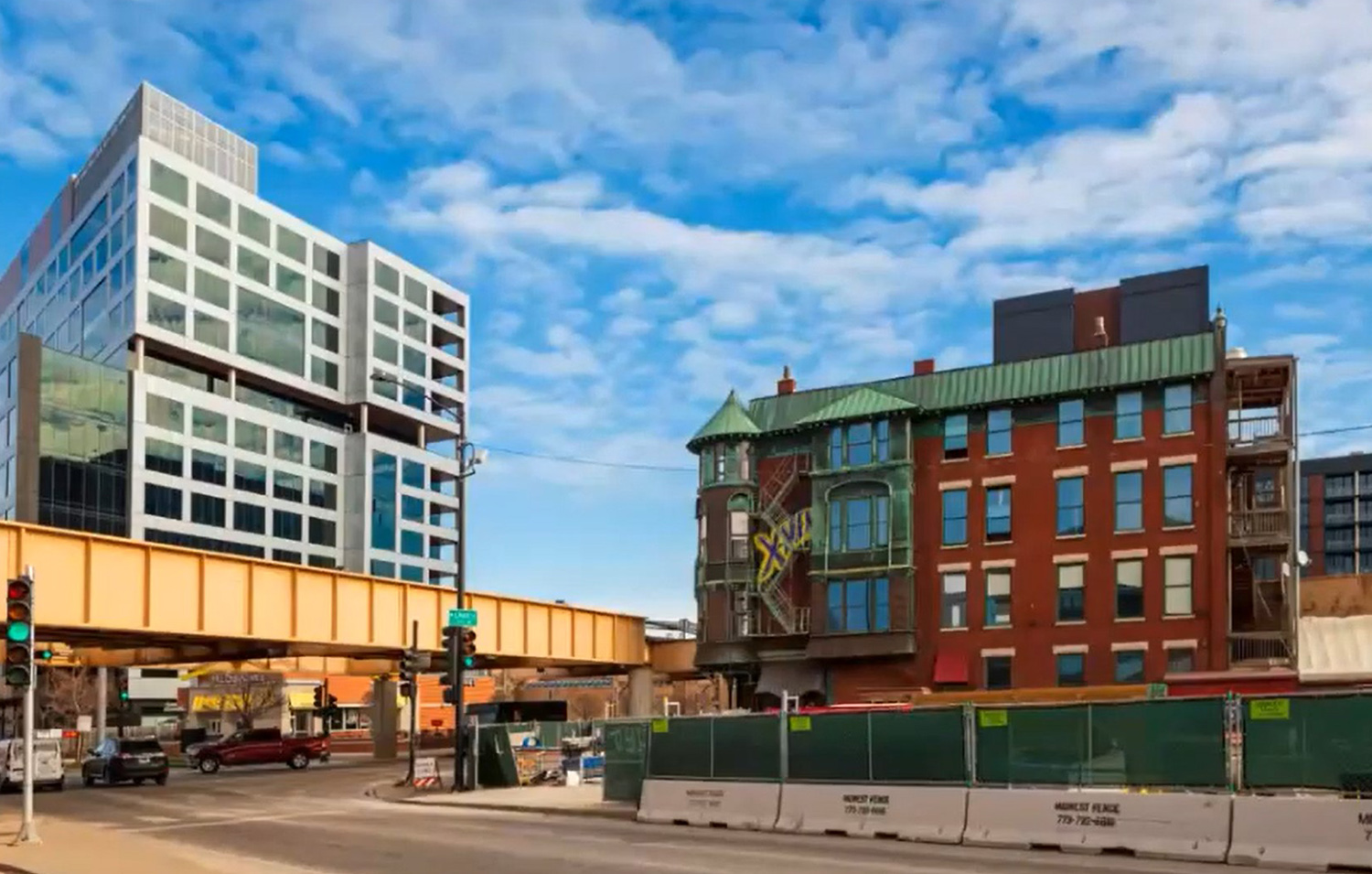
View of Former Schlitz Brewery-Tied House at 1393 W Lake Street. Image by CCL
Built in 1892, the former Schlitz Brewery-Tied House originally housed a bar that would have served exclusively Schlitz beer. Commissioned and owned by the breweries, this type of tavern was part of an approach by breweries to be successful amidst increasing competition in the alcohol industry. Schlitz Brewing Company has the largest number of tied houses in Chicago. Nine other brewery-tied houses were designated as landmarks in 2011, with a tenth Schlitz brewery-tied house landmarked in 2020.
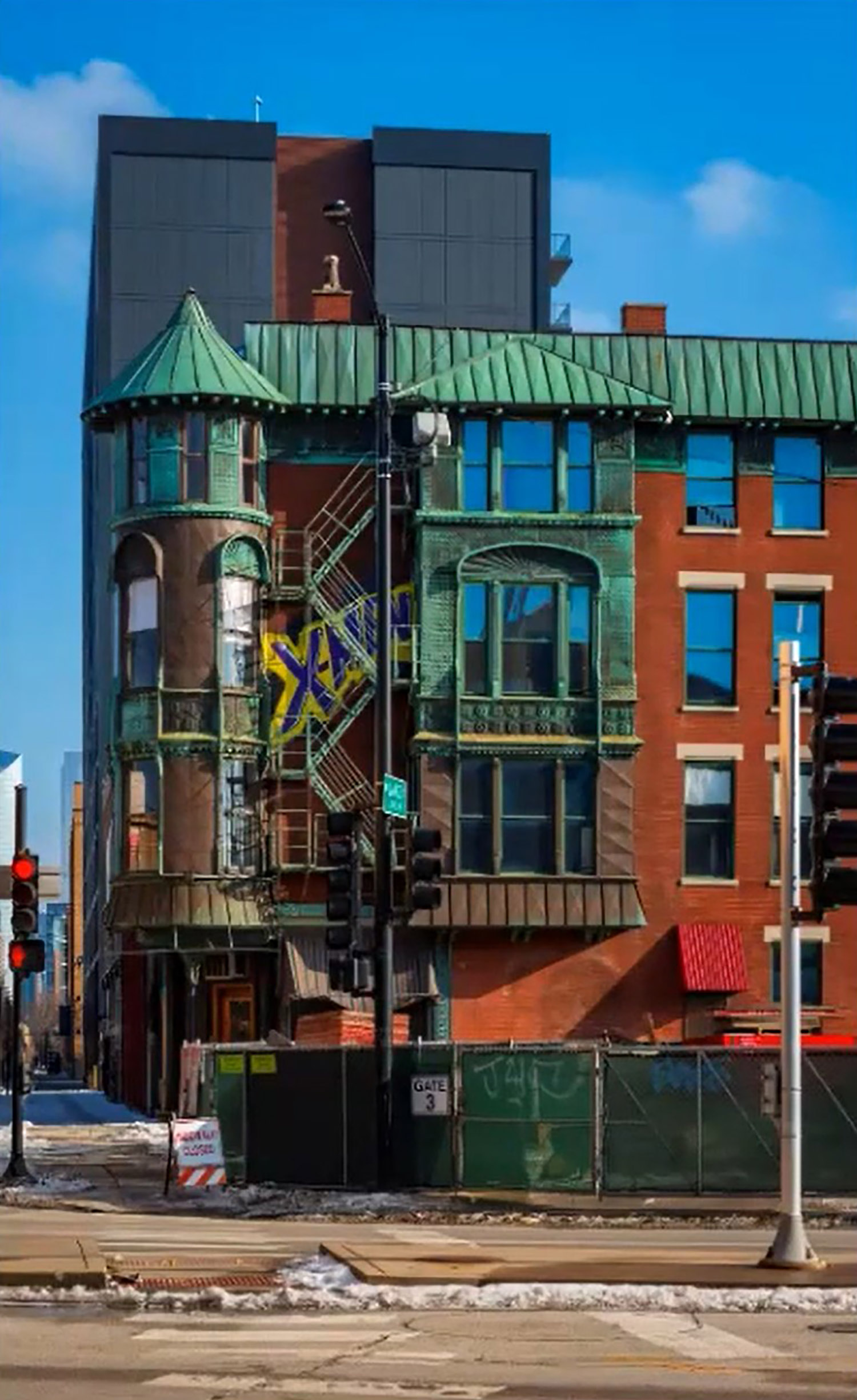
View of Former Schlitz Brewery-Tied House at 1393 W Lake Street. Image by CCL
As part of the landmark ordinance, structures must meet multiple criteria for landmark status. The first is Criterion 1, Value as an Example of City, State, or National Heritage. As part of the series of Schlitz brewery-tied houses, the building was part of a larger history of the alcohol industry, as well as a part of innovation in the commercial sector, and a daily part of local immigrants’ life.
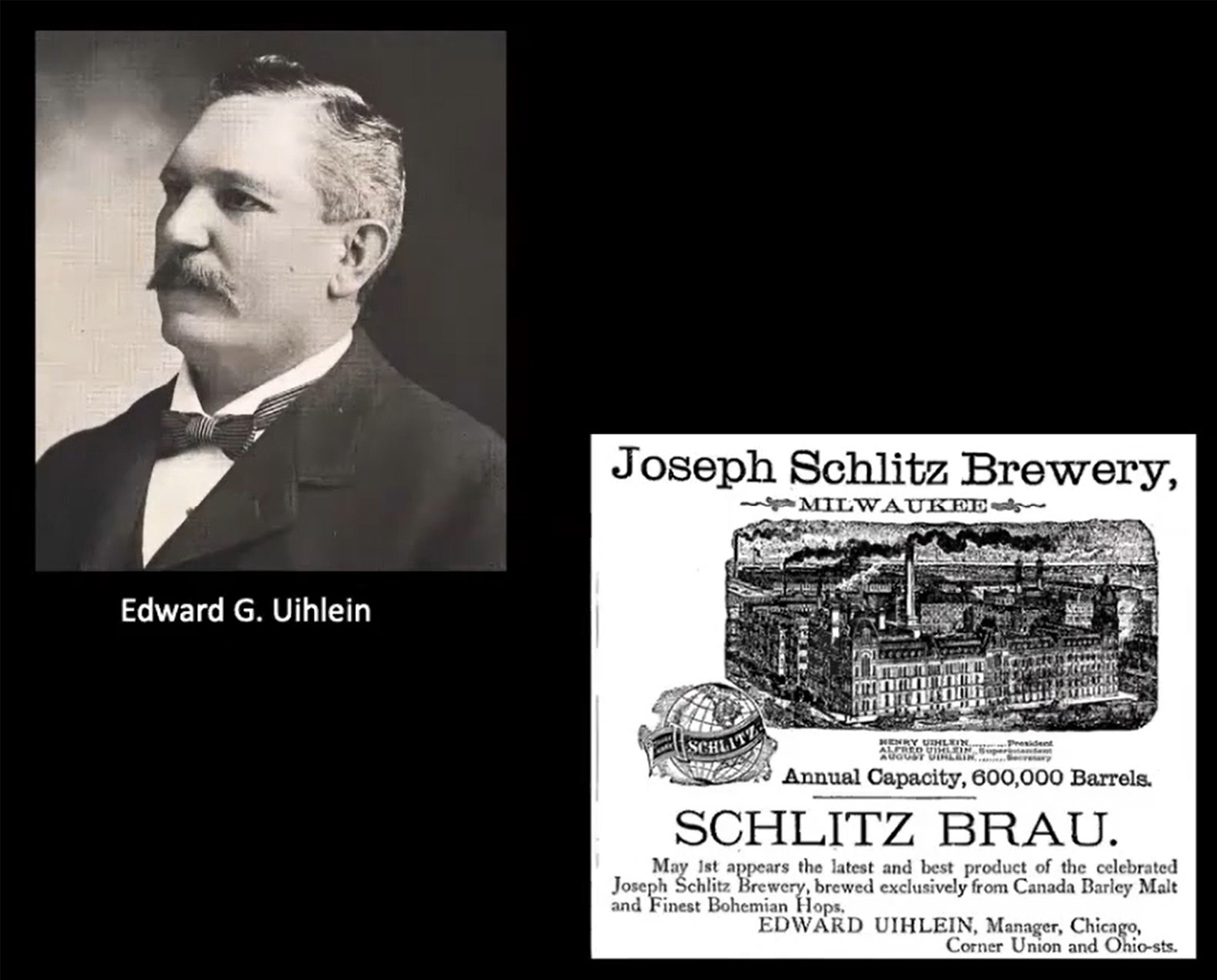
Edward G Uihlein and Schlitz Advertising. Images by CCL
The next criteria is Criterion 4, Exemplary Architecture. Emblematic of the brewery industry’s appeal to increasing social pressure brought about by progressive reformers, architects and plans were chosen that featured richly decorated designs and materials. The industry sought to convey respectability and institutional solidity through the tied houses. The design of this tied house employed the Queen Anne style, emphasizing asymmetric composition, turrets, towers, bay windows, and prominent elements.
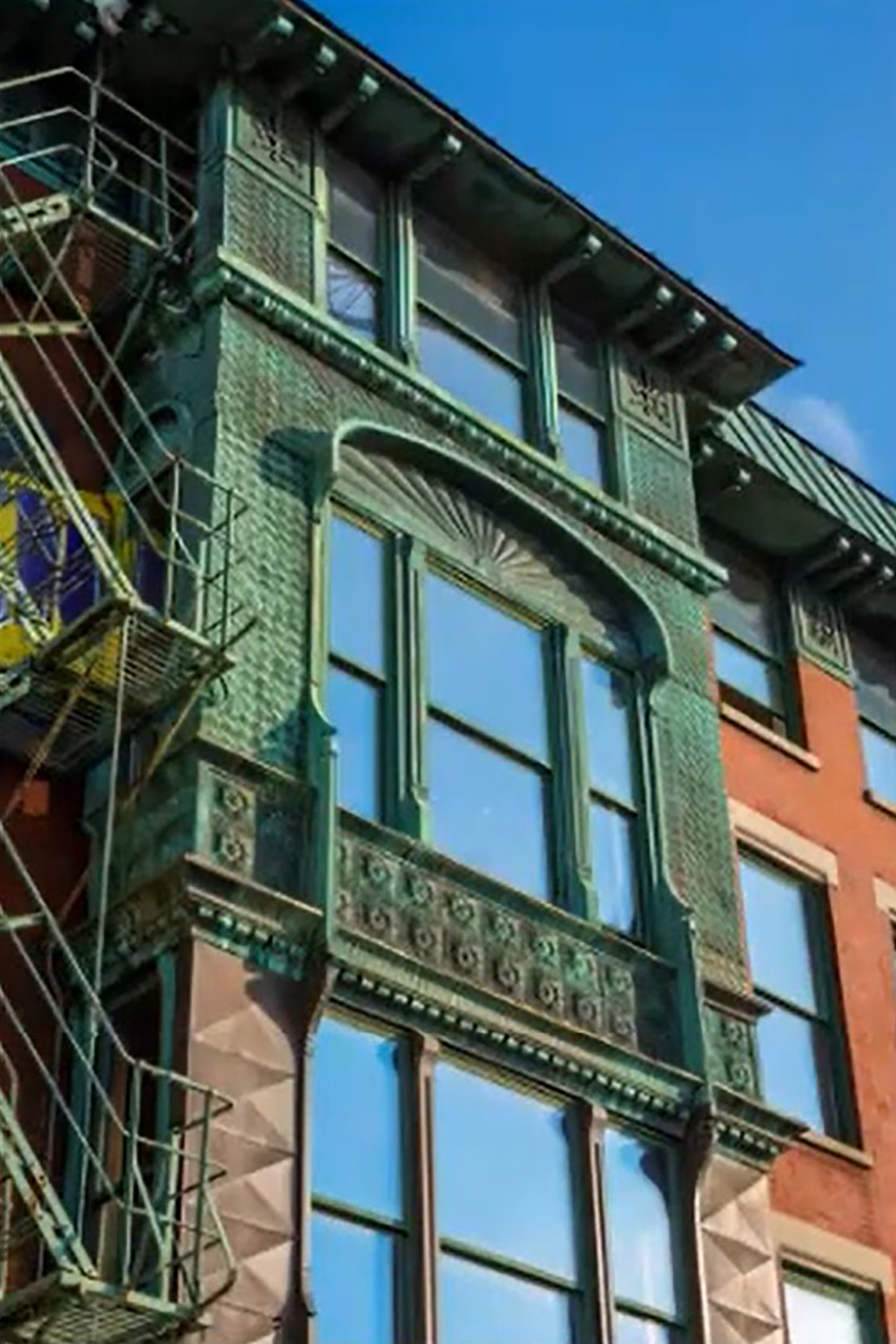
Bay Window of Former Schlitz Brewery-Tied House at 1393 W Lake Street. Image by CCL
The exterior copper clad bay window at the west elevation features scalloped patterns, floral rosettes, and lunettes over the windows with a fan motif. The most prominent feature is the corner turret that projects from the footprint of the building and rests atop a base of three curving medallion brackets and a cast iron column. The front facade is clad with a mix of smooth and rough faced limestone, including a checkerboard spandrel panel. Using the Queen Anne style, a variety of forms, colors, textures, and materials is emphasized to create visual interest. The western elevation features the remains of a painted Schlitz Brewing Company sign, originally painted on the common brick wall facing W Lake Street with unobstructed views.
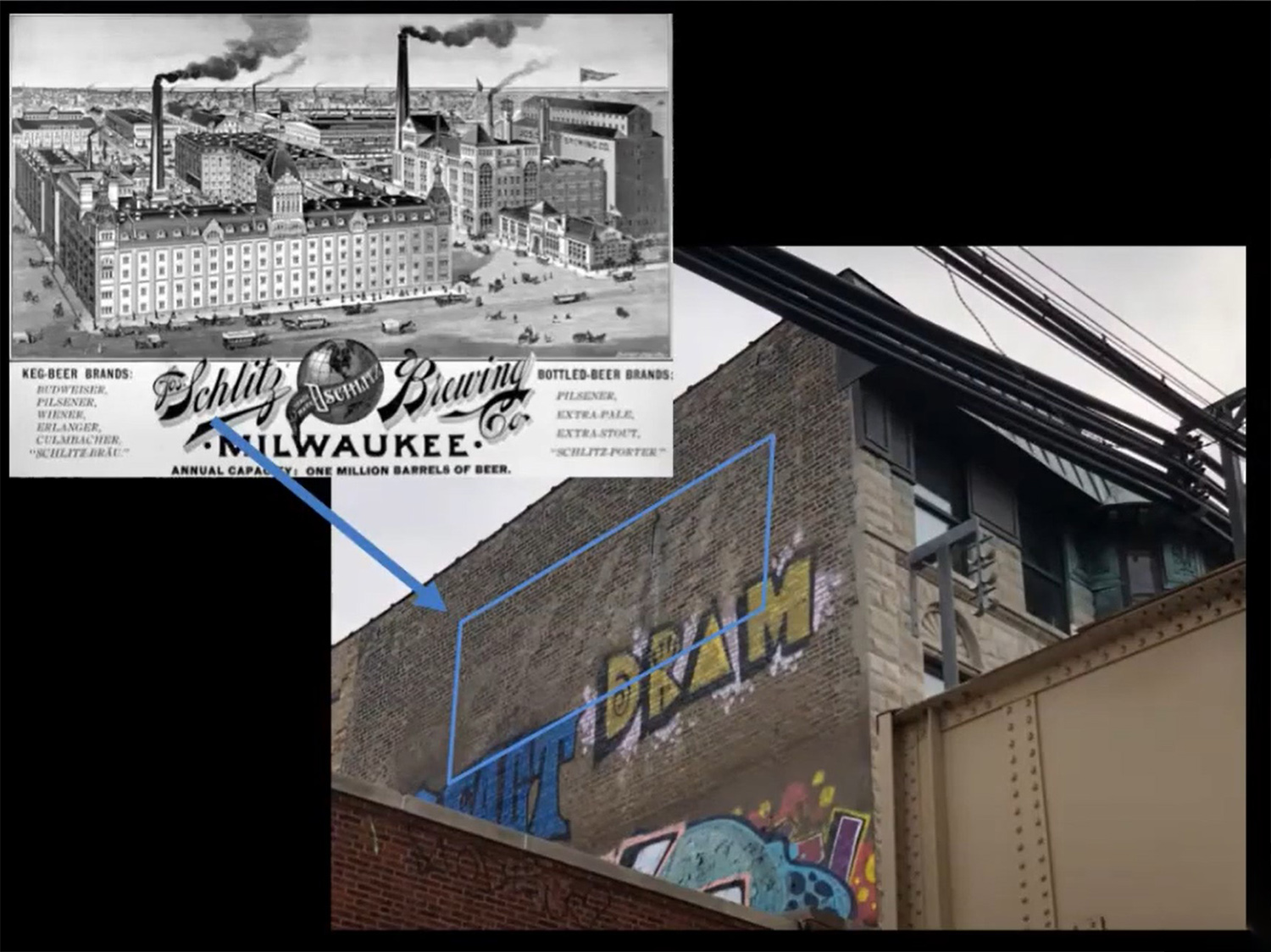
Schlitz Brewing Company Sign at 1393 W Lake Street. Image by CCL
The final criteria is Criterion 6, Distinctive Theme. The tied house is part of a larger group of tied houses that together convey important aspects of Chicago and American history. They portray the economic might of brewing companies in Chicago, the evolution of commercial competition, the role of immigration in brewing, and represents a distinct building type.
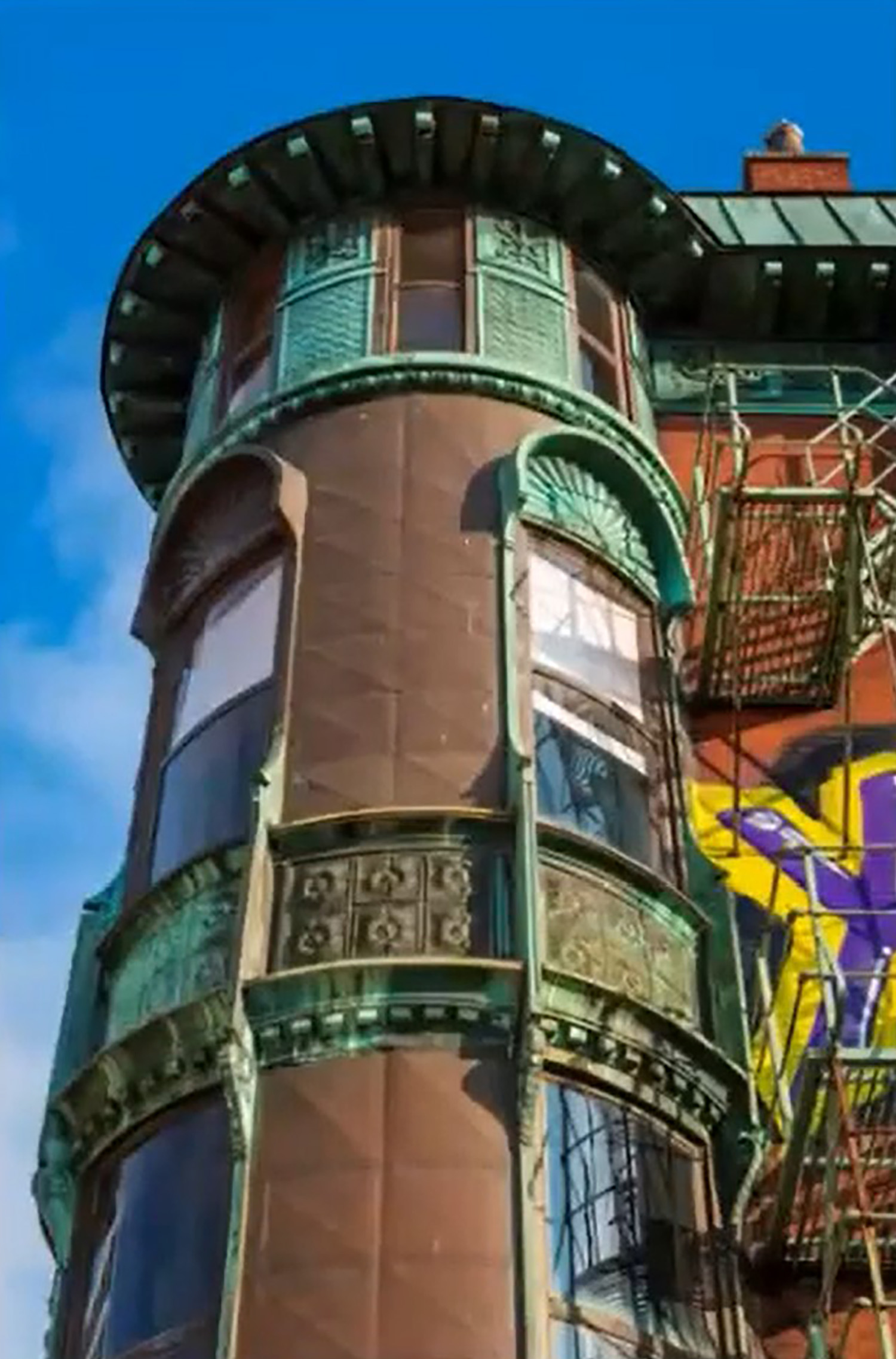
Corner Turret of Former Schlitz Brewery-Tied House at 1393 W Lake Street. Image by CCL
The structure also meets the integrity criterion as it is one of the few remaining and best preserved early examples of a brewery-tied house. The property underwent restoration in approximately 1987, where the roof was rebuilt and the copper treatment was brought back. The storefront window system, windows, and doors are not original, but are considered reversible changes.
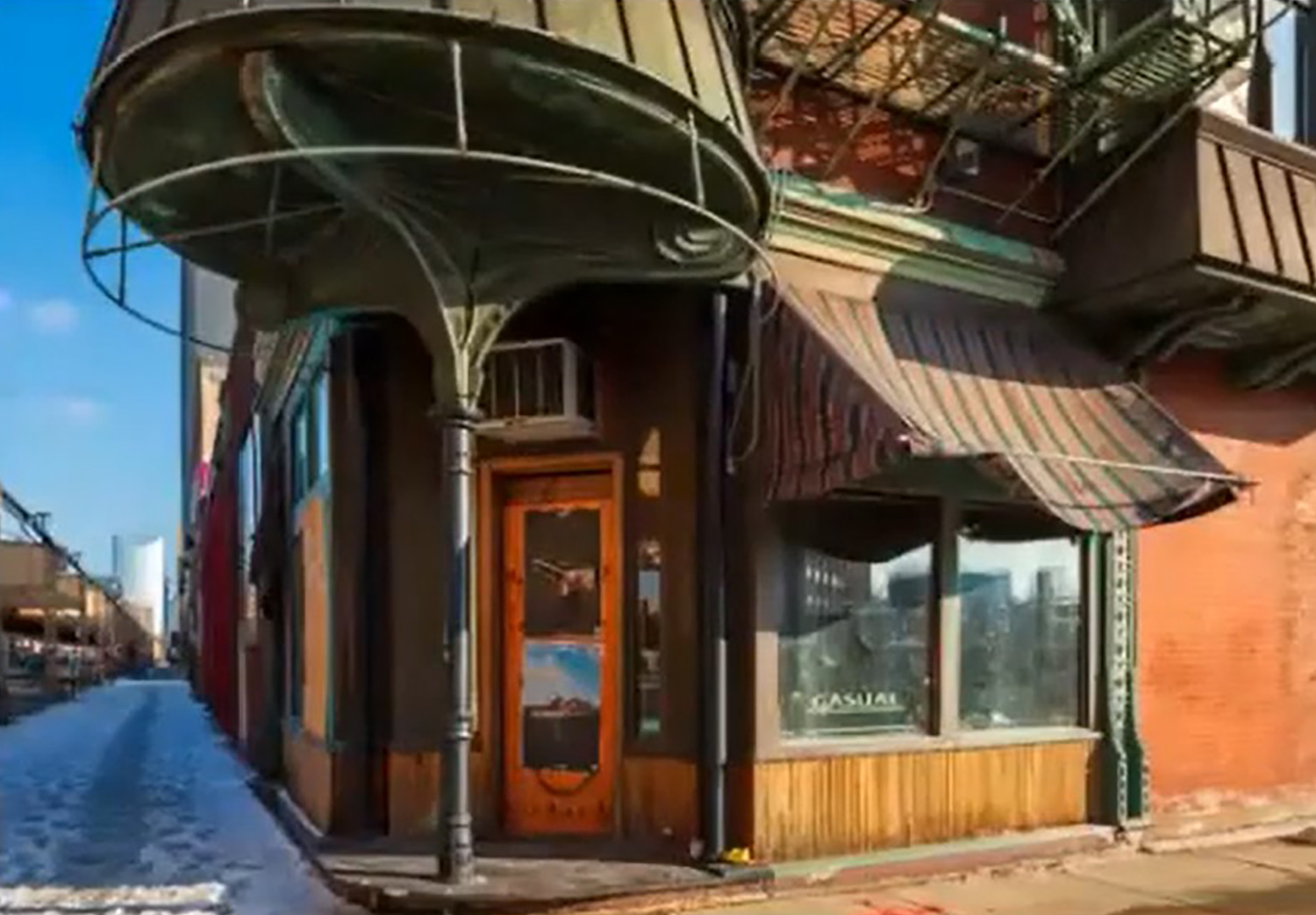
Entry of Former Schlitz Brewery-Tied House at 1393 W Lake Street. Image by CCL
As part of the landmark designation, the significant historical and architectural features that will be protected will include all exterior elevations including rooflines. The non-historic, one-story frame structure with a fabric roof and vestibule at the rear of the site is excluded from the designation.
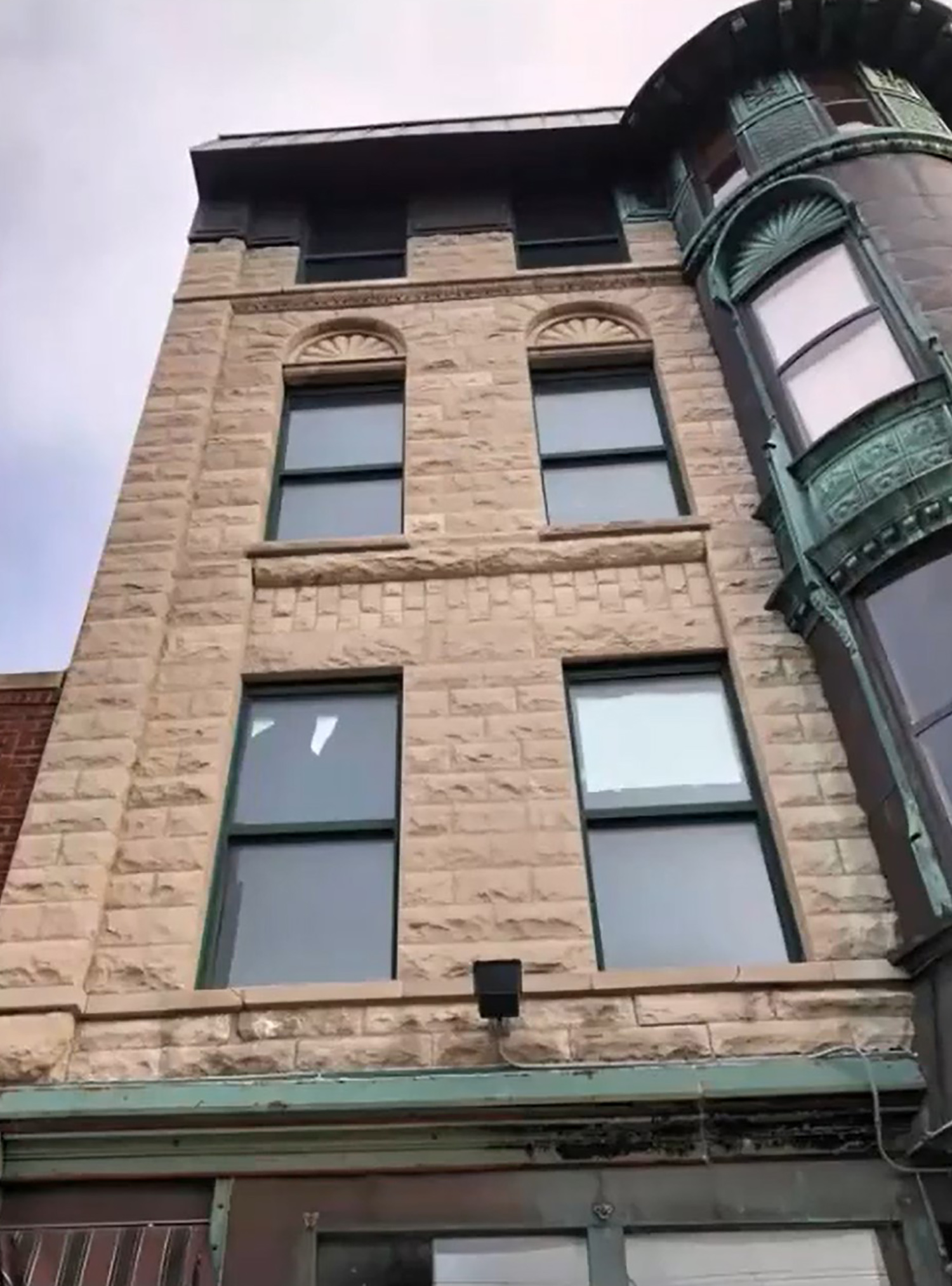
Front Elevation of Former Schlitz Brewery-Tied House at 1393 W Lake Street. Image by CCL
The landmark designation was paired with the consideration of a demolition permit for the building. A demolition permit was submitted by the development team in December 2020, and as an orange-rated building, the 90-day demolition delay order was triggered. After review by the City of Chicago staff, it was determined it met criteria for landmark designation and the demolition delay order was extended for two months until April 30th.
Planned by Veritas Chicago LLC, the ownership of the property testified against landmarking the building and sought for approval of the demolition permit to continue with their development plan. Seeking to replace it with a mixed-use development, the developer consulted Okrent and Kisiel Associates whose report stated that the building didn’t meet landmarking criteria due to a few considerations.
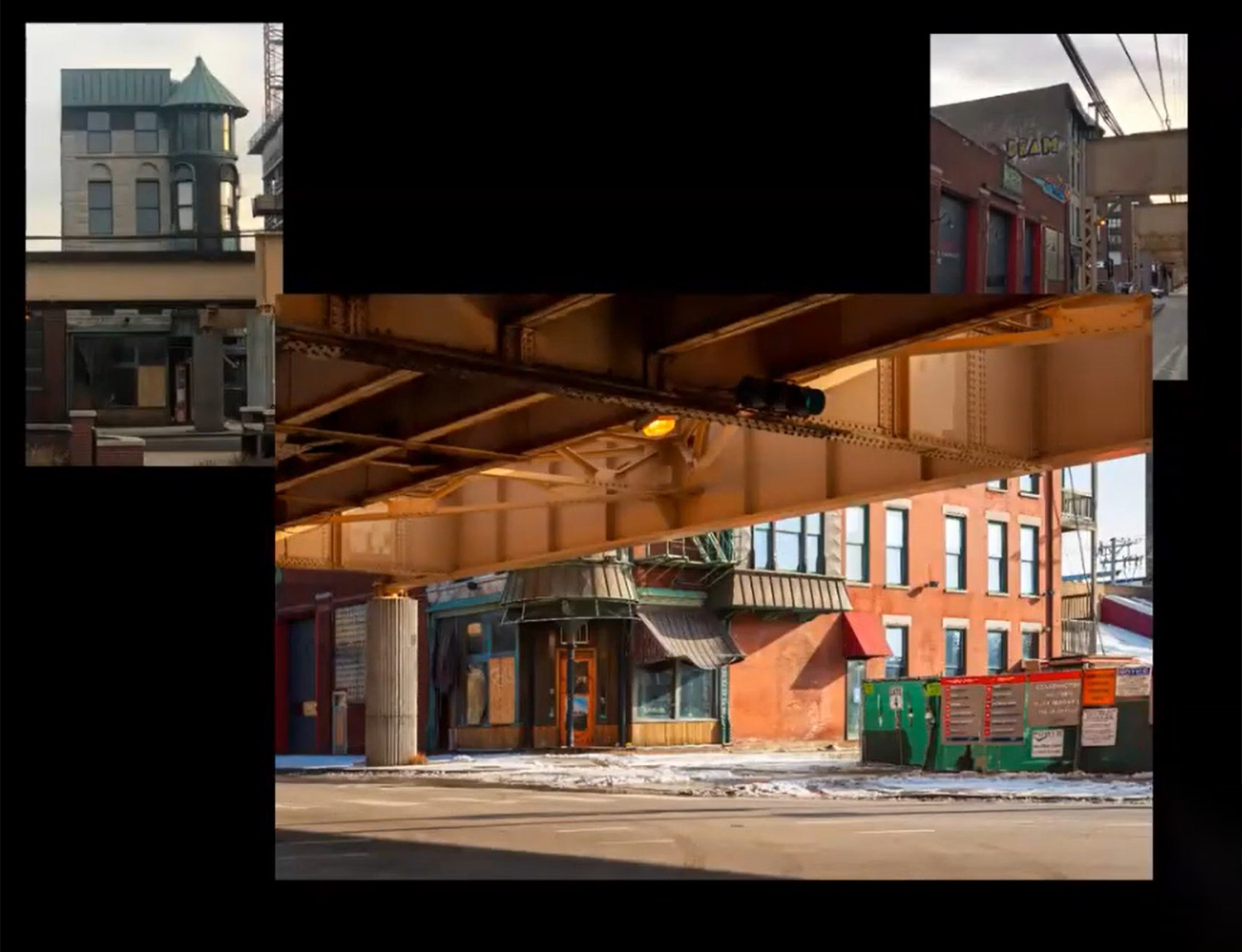
Views of Former Schlitz Brewery-Tied House Bound by CTA L Tracks. Image by CCL
As part of the unrevealed proposal, the ownership has drafted an agreement with Marquette Companies, the company behind the tower at 1400 W Randolph Street, to co-manage the vacated stretch of N Loomis Street and to fully fund a dog park that would be shared by the two projects. The argument presented was that the development team felt the structure did not meet the criteria for landmark status and prohibiting demolition would result in large financial losses for the company after purchasing the property and demolishing the interior, when a demolition permit was approved and then quickly revoked.
The committee ultimately approved the preliminary landmark recommendation unanimously and denied the demolition permit. A public hearing on the project will be scheduled in the near future as part of the landmarking and demolition disapproval decision.
Subscribe to YIMBY’s daily e-mail
Follow YIMBYgram for real-time photo updates
Like YIMBY on Facebook
Follow YIMBY’s Twitter for the latest in YIMBYnews

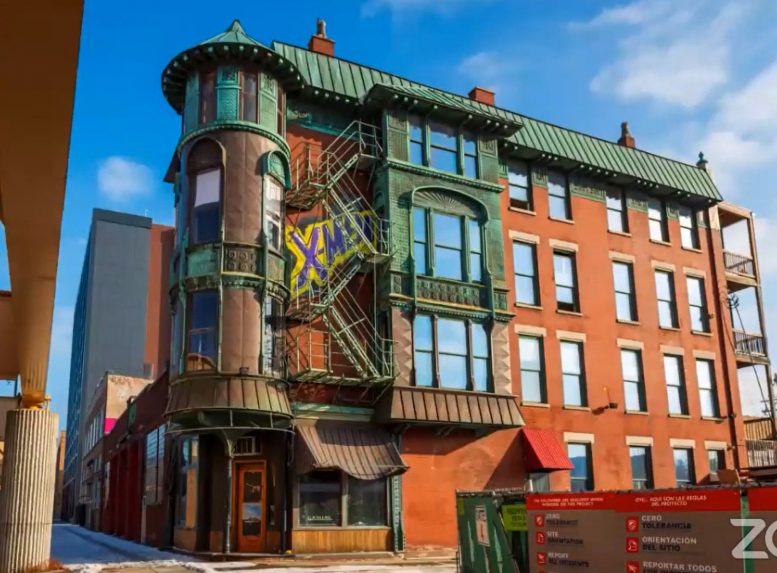
Just utter stupidity all around… how was a demo permit ever even issued in the first place? And wow… landmark criteria needs some updating… if that’s what it takes to landmark, then we’re going to loose a lot more of the unique urban fabric of this city in the coming years. So sad.
And we did.