Construction has topped out for the 50-story, 727-foot-tall office tower at 320 S Canal Street in West Loop Gate.
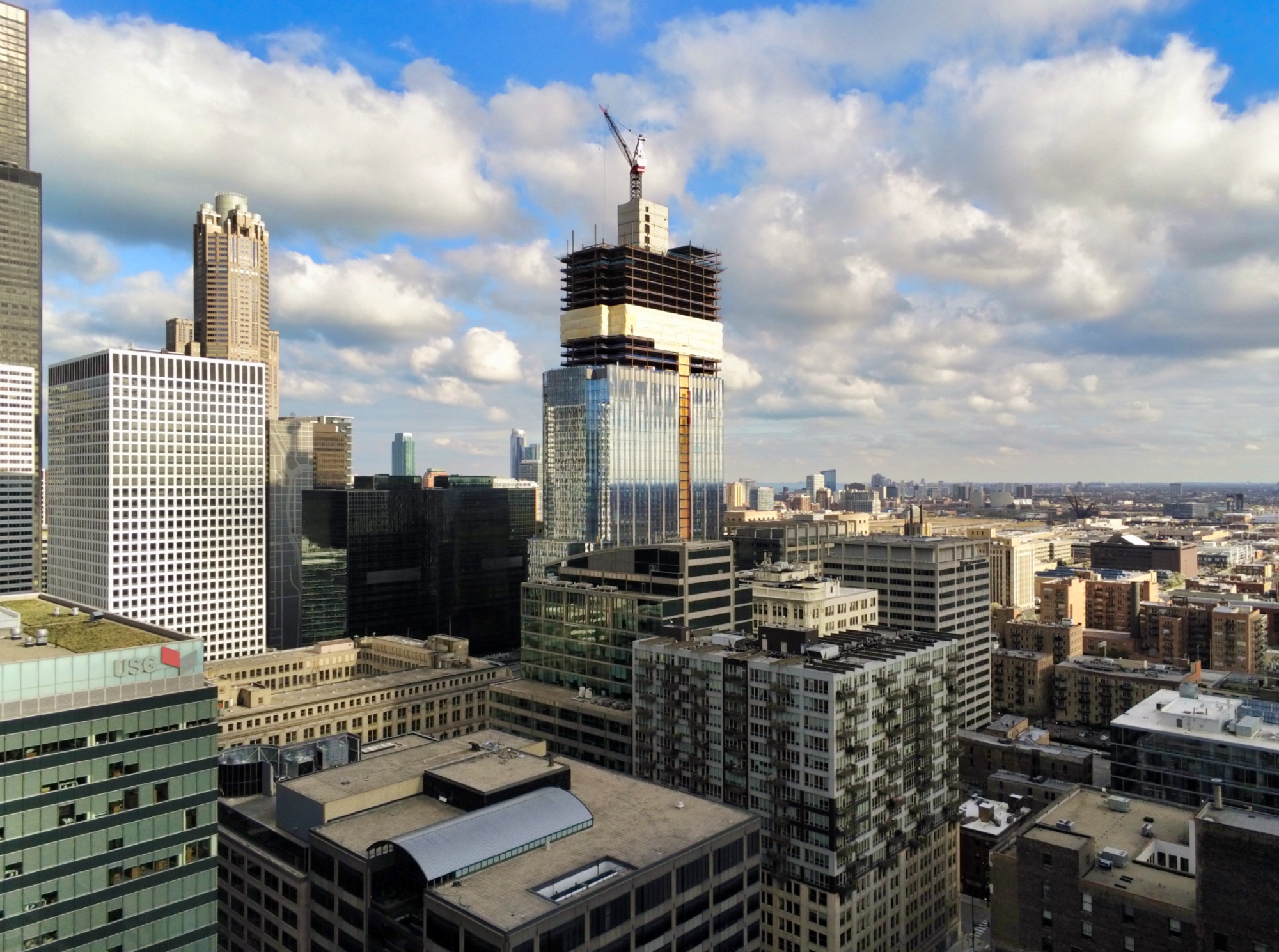
320 S Canal Street. Photo by Jack Crawford
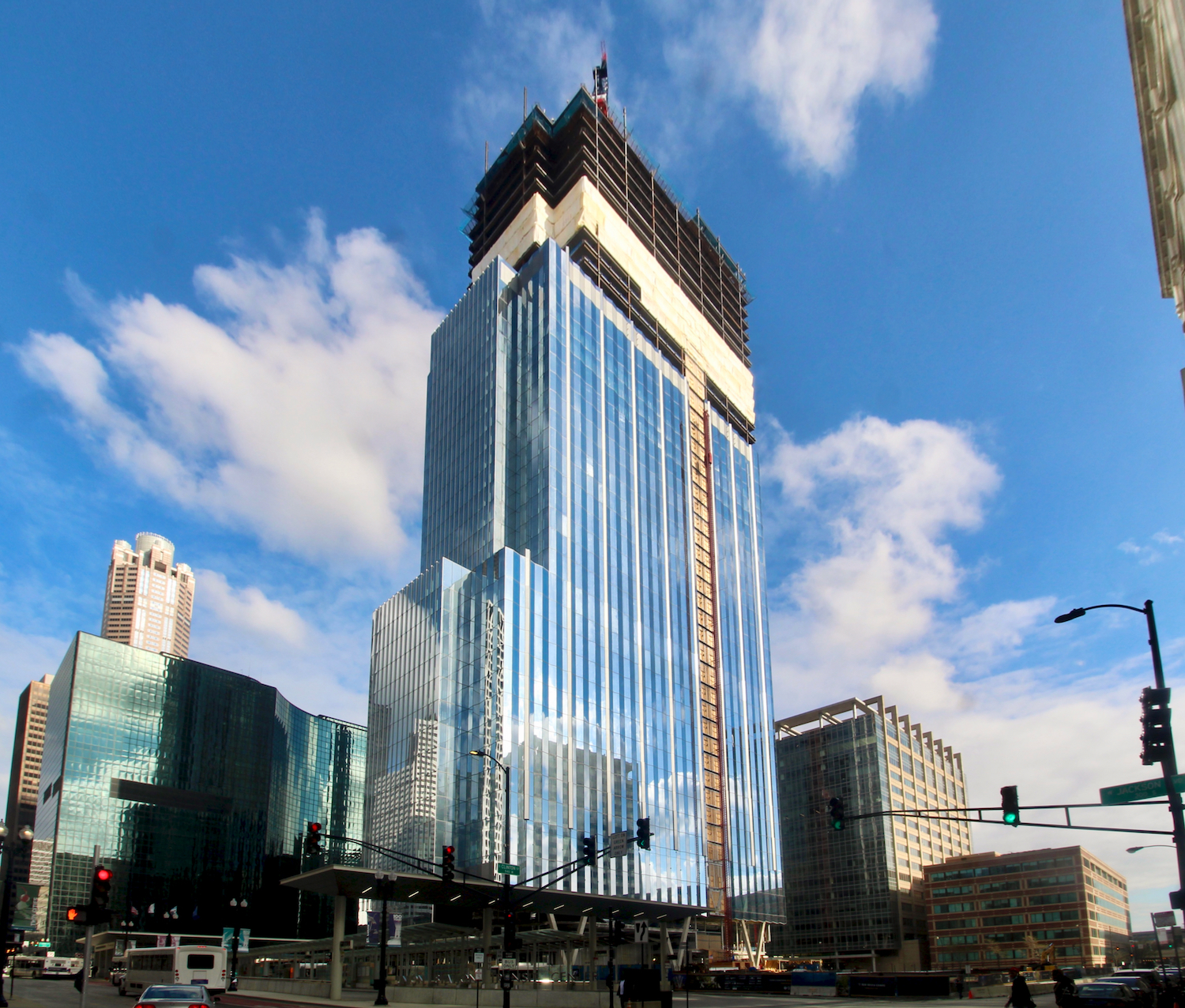
320 S Canal Street. Photo by Jack Crawford
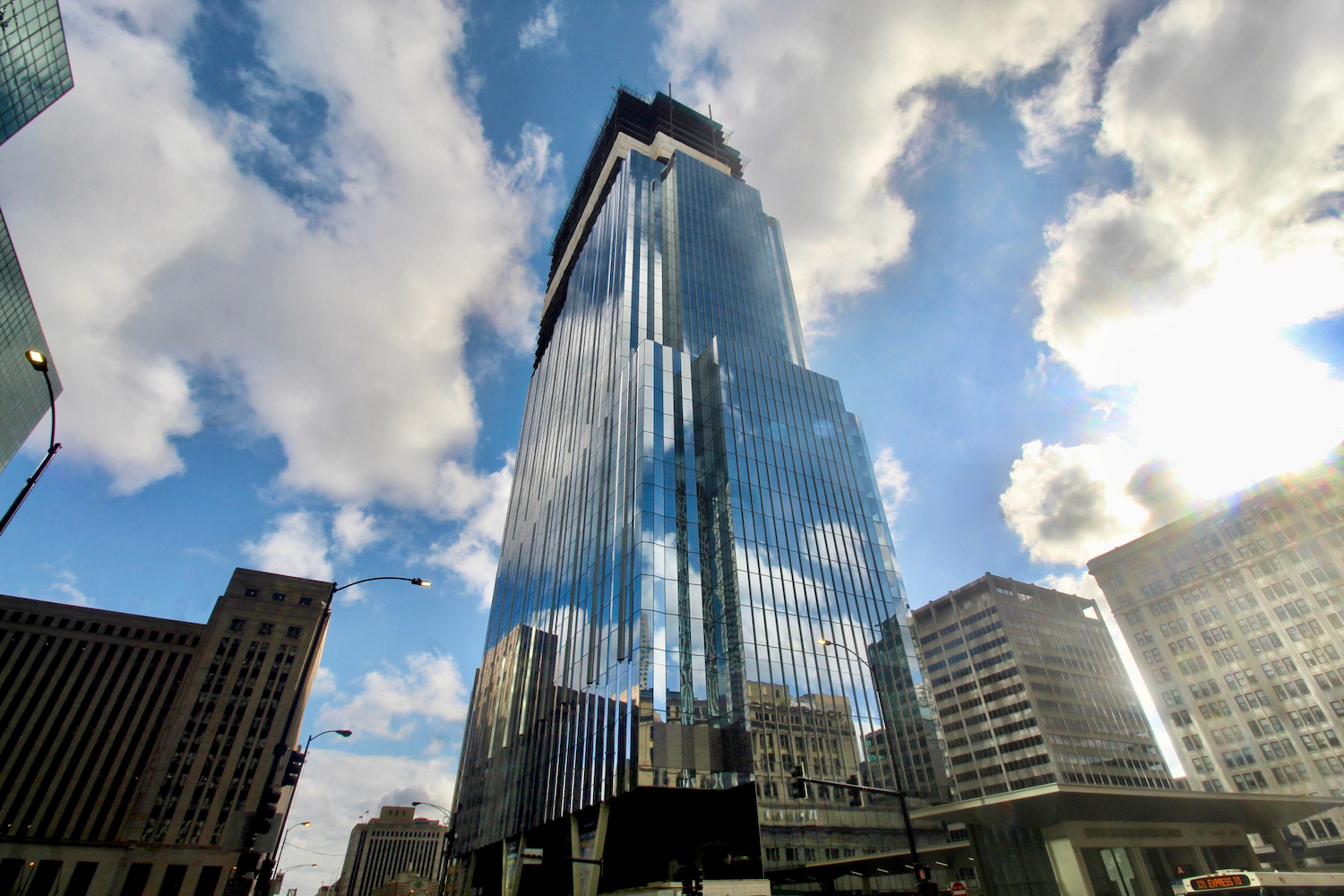
320 S Canal Street. Photo by Jack Crawford
Also known as BMO Tower, the 1.5 million-square-foot edifice has been co-developed by Riverside Investment & Development and Convexity Properties. The building’s class A office spaces will feature 29,000- to 32,000-square-foot efficient floor plates, floor-to-ceiling windows, ceiling spans upwards of 12 feet, and private terraces on select floors.
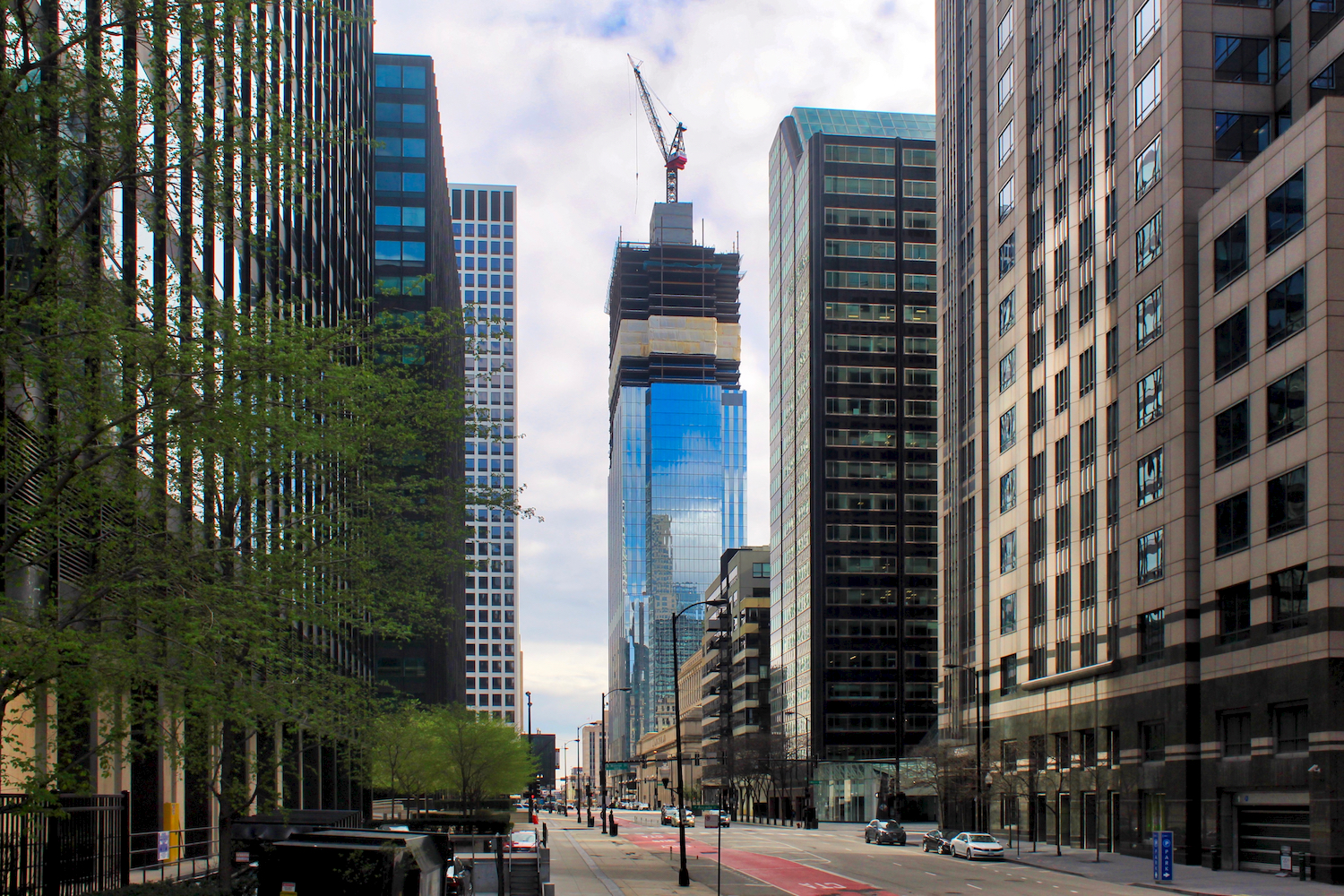
320 S Canal Street. Photo by Jack Crawford
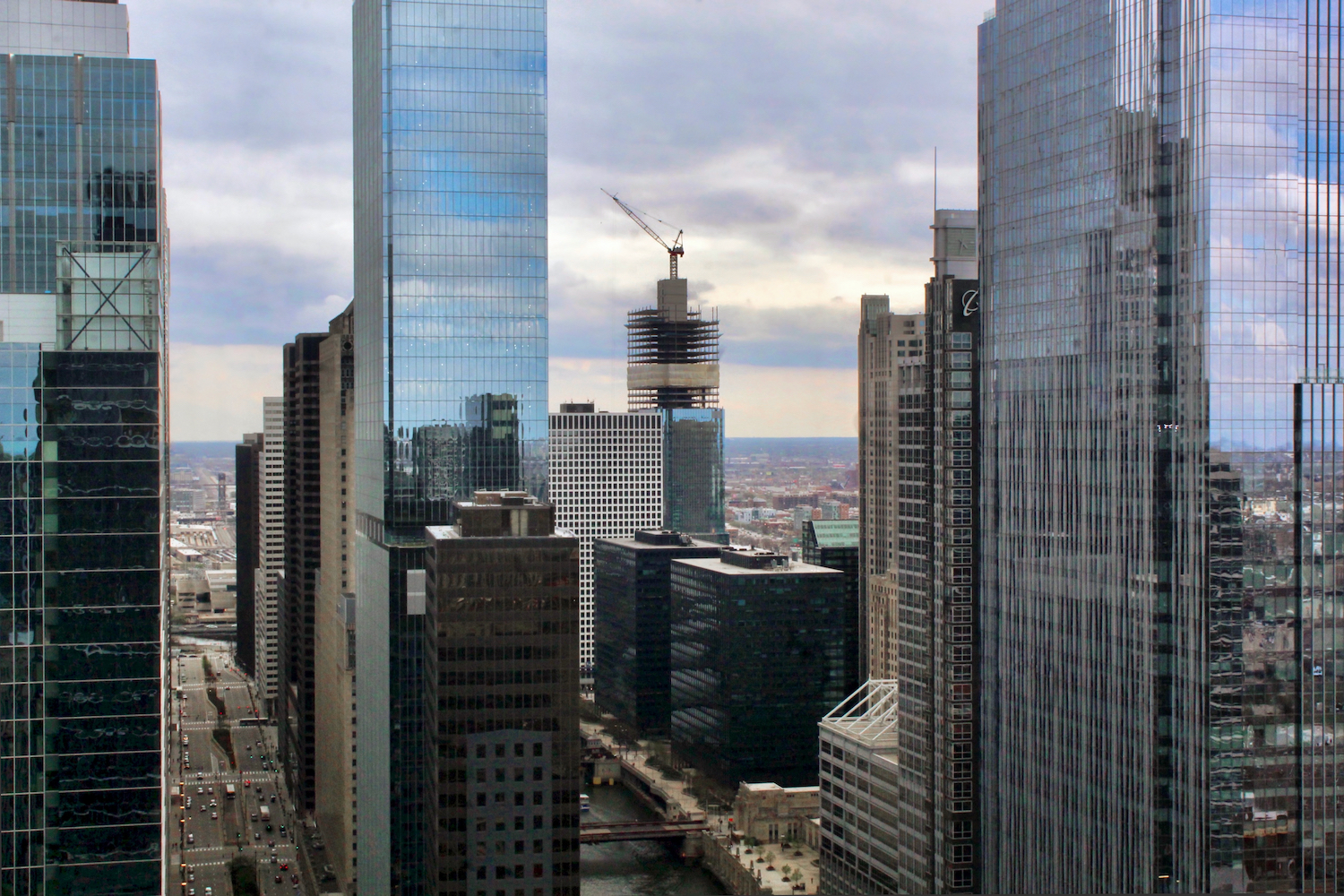
320 S Canal Street. Photo by Jack Crawford
Amenities will consist of a full-service fitness center, a state-of-the-art conference center, food services and a tenant lounge at the plaza level, and a new 1.5-acre urban park designed by Wolff Landscape Architecture (now a part of the firm Confluence).
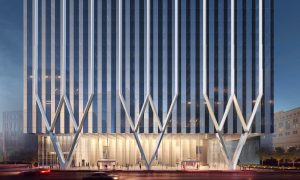
320 S Canal Street. Rendering by Goettsch Partners
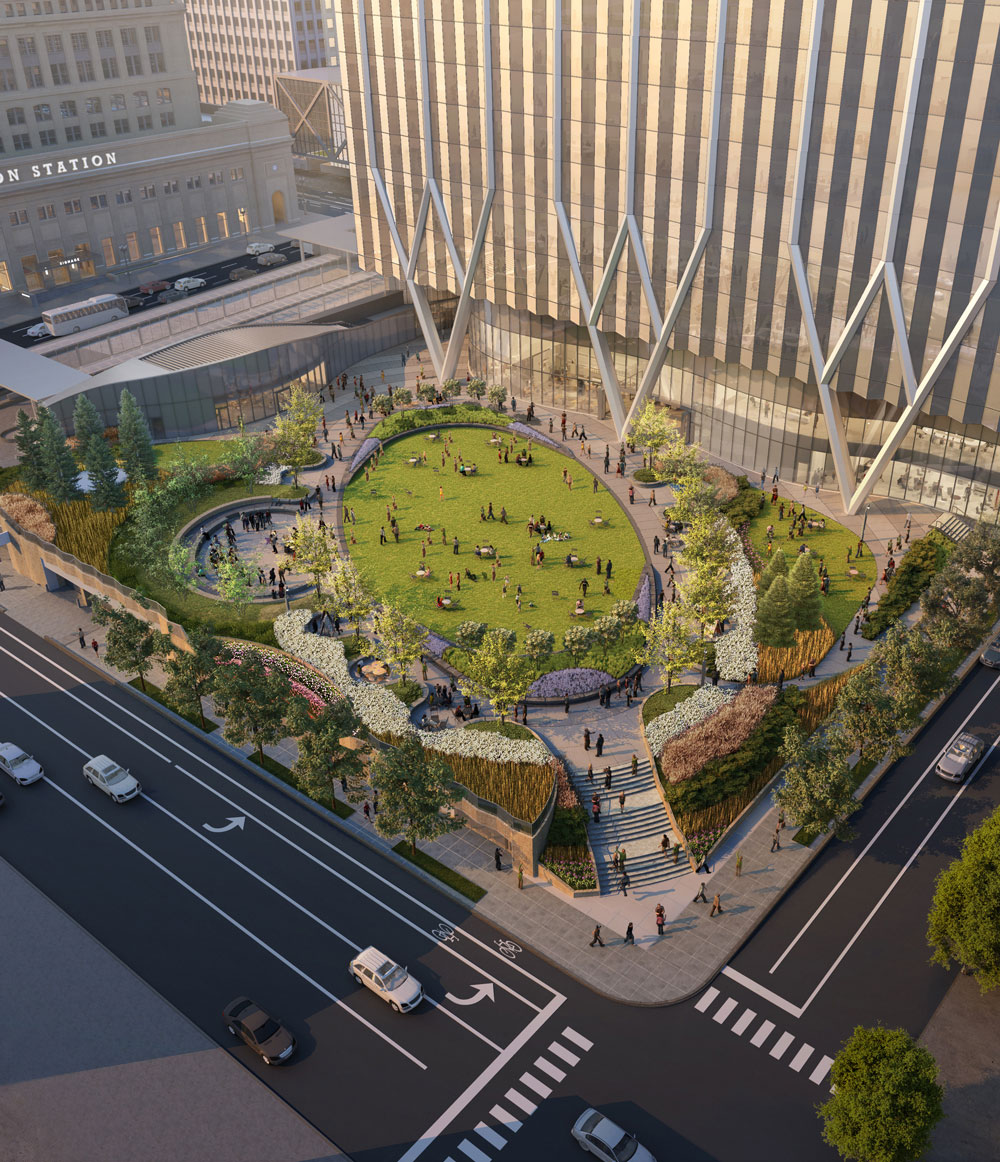
320 S Canal Street park. Rendering by Goettsch Partners/Wolff Landscape Architecture
Goettsch Partners is the project architect, whose design reinterprets the modern office tower with several unique architectural features. Such features include a tapered massing with multiple setbacks, a set of V-shaped structural transfers anchored to the base, and a corrugated glass and metal facade.
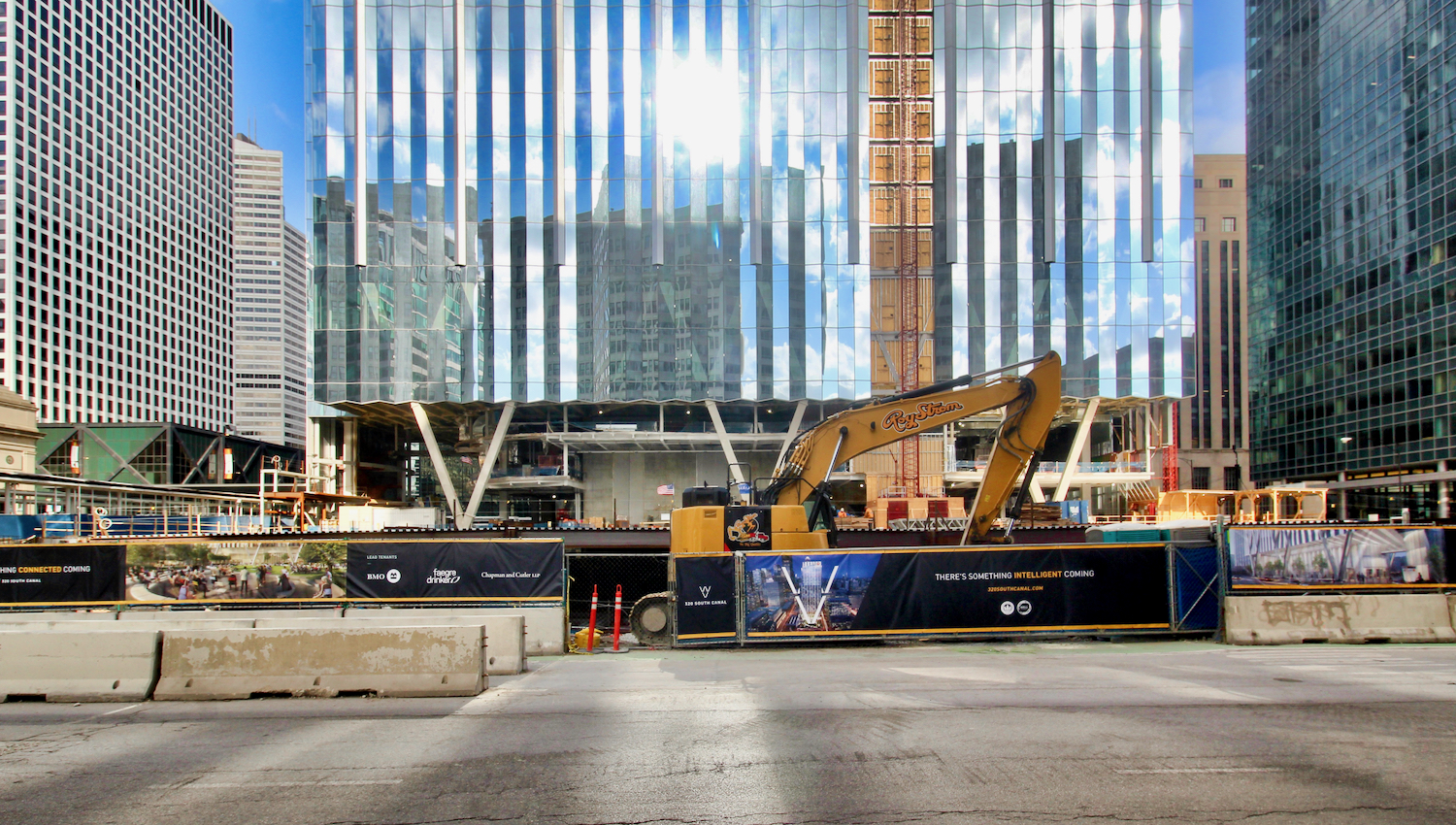
320 S Canal Street. Photo by Jack Crawford
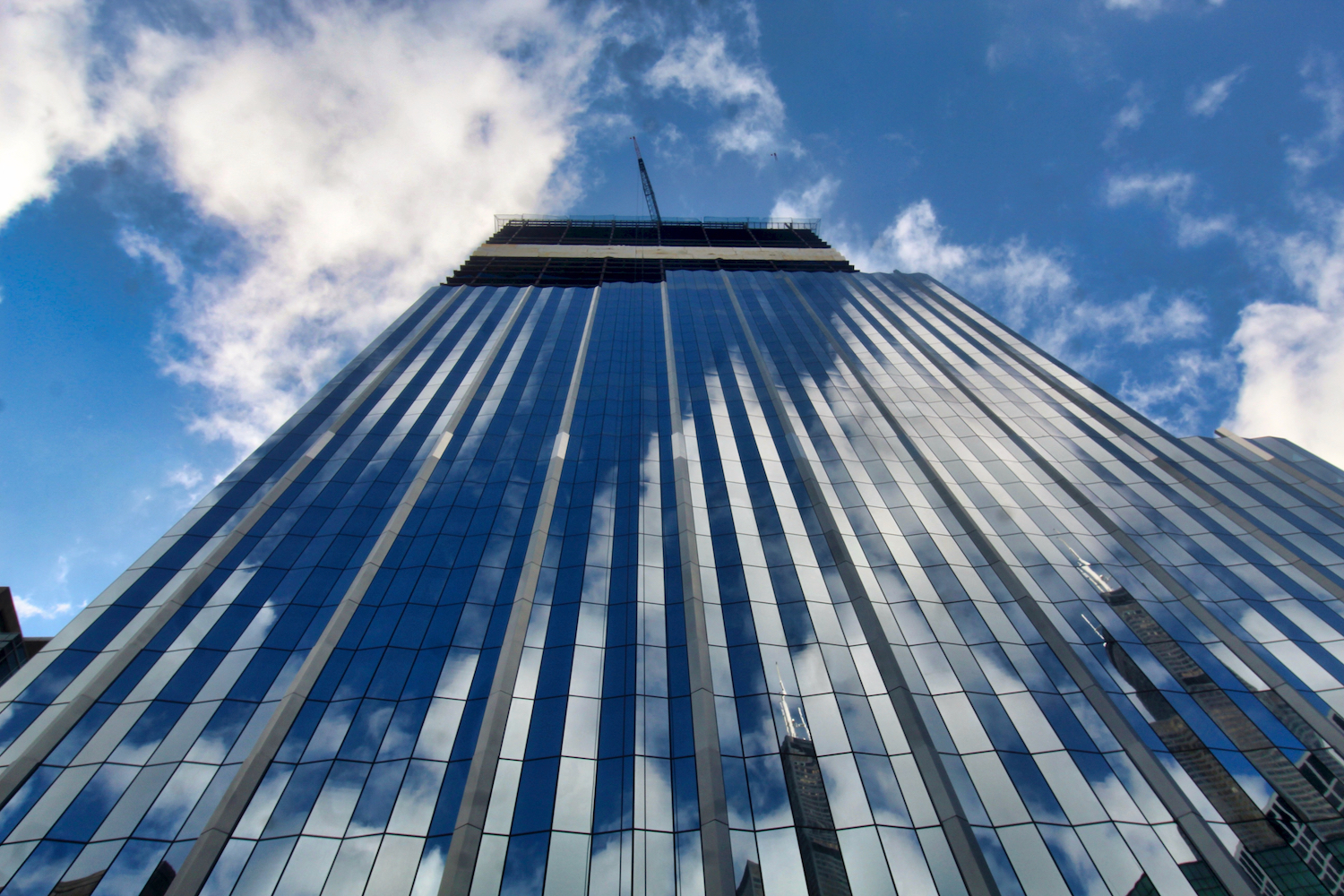
320 S Canal Street. Photo by Jack Crawford
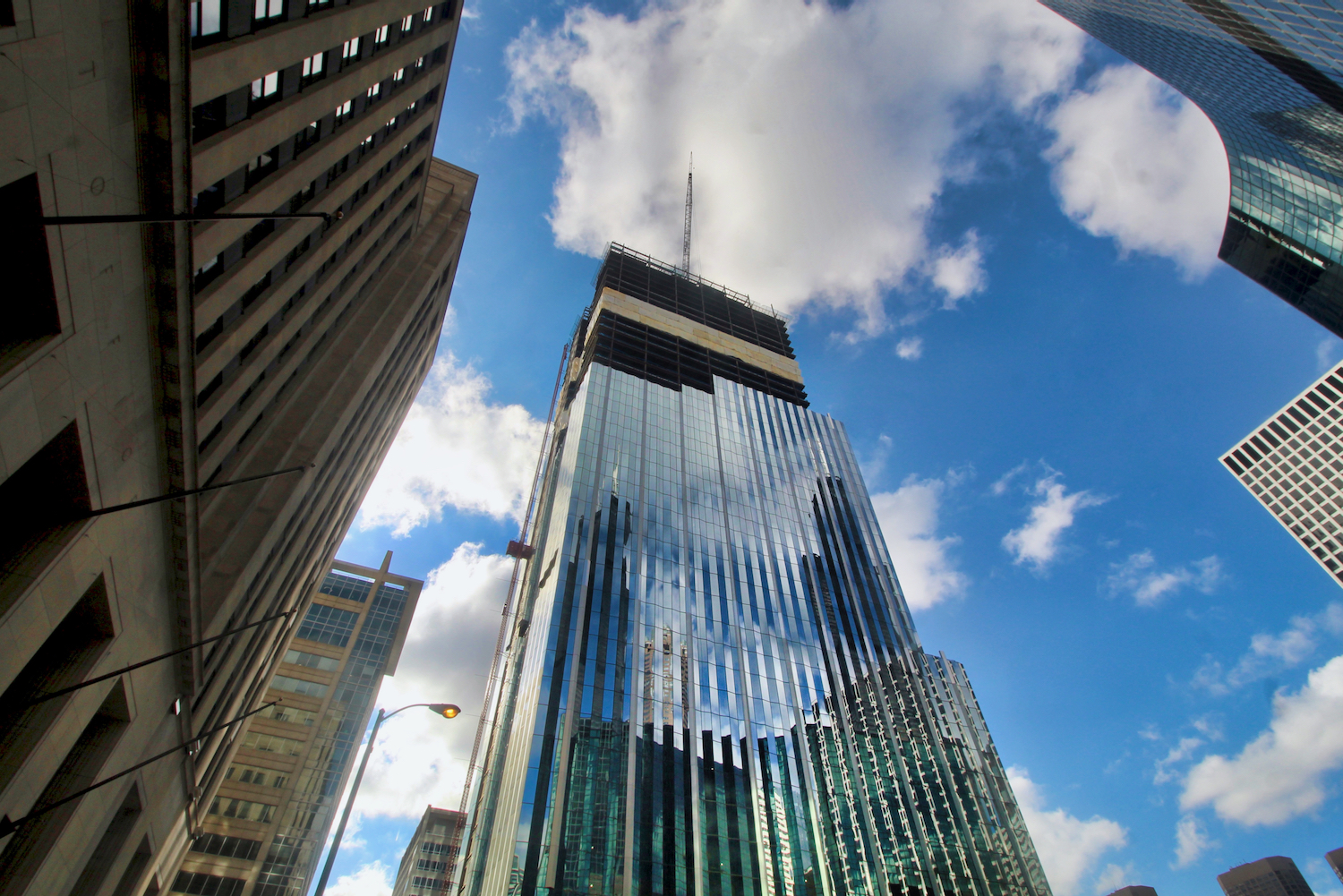
320 S Canal Street. Photo by Jack Crawford
According to the marketing website, future tenants will have access to a multi-level underground garage with parking for 350 cars and an additional 100 bike spaces. The development also lies central of an assortment of other transport options, including the Metra directly across Jackson Boulevard in the newly-renovated Union station.
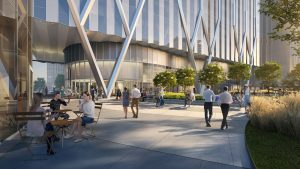
320 S Canal Street. Rendering by Goettsch Partners
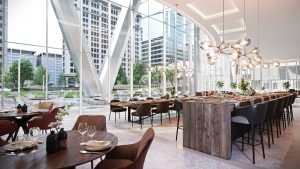
320 S Canal Street Tower dining area. Rendering by Goettsch Partners
Various bus lines also lie within a one-block radius, with stops for Routes 1, 7, 28, 37, 60, 121, 124, 125, 126, 151, 156, 157, 192, and 755. Those looking to board CTA L trains will find the Blue Line one block south at Clinton station. The Brown, Orange, Pink, and Purple Lines can also be found nearby at Quincy station, a nine-minute walk east.
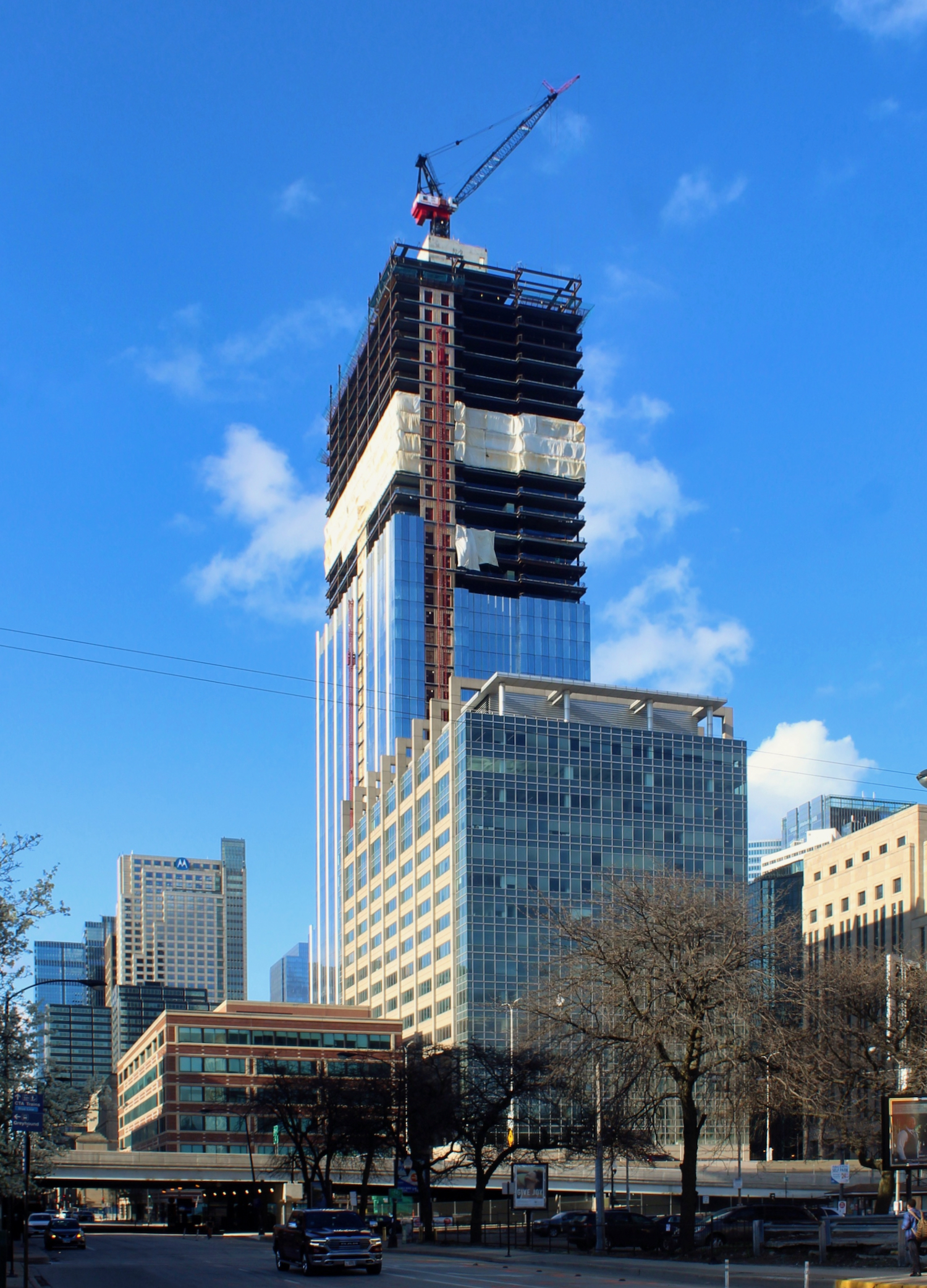
320 S Canal Street. Photo by Jack Crawford
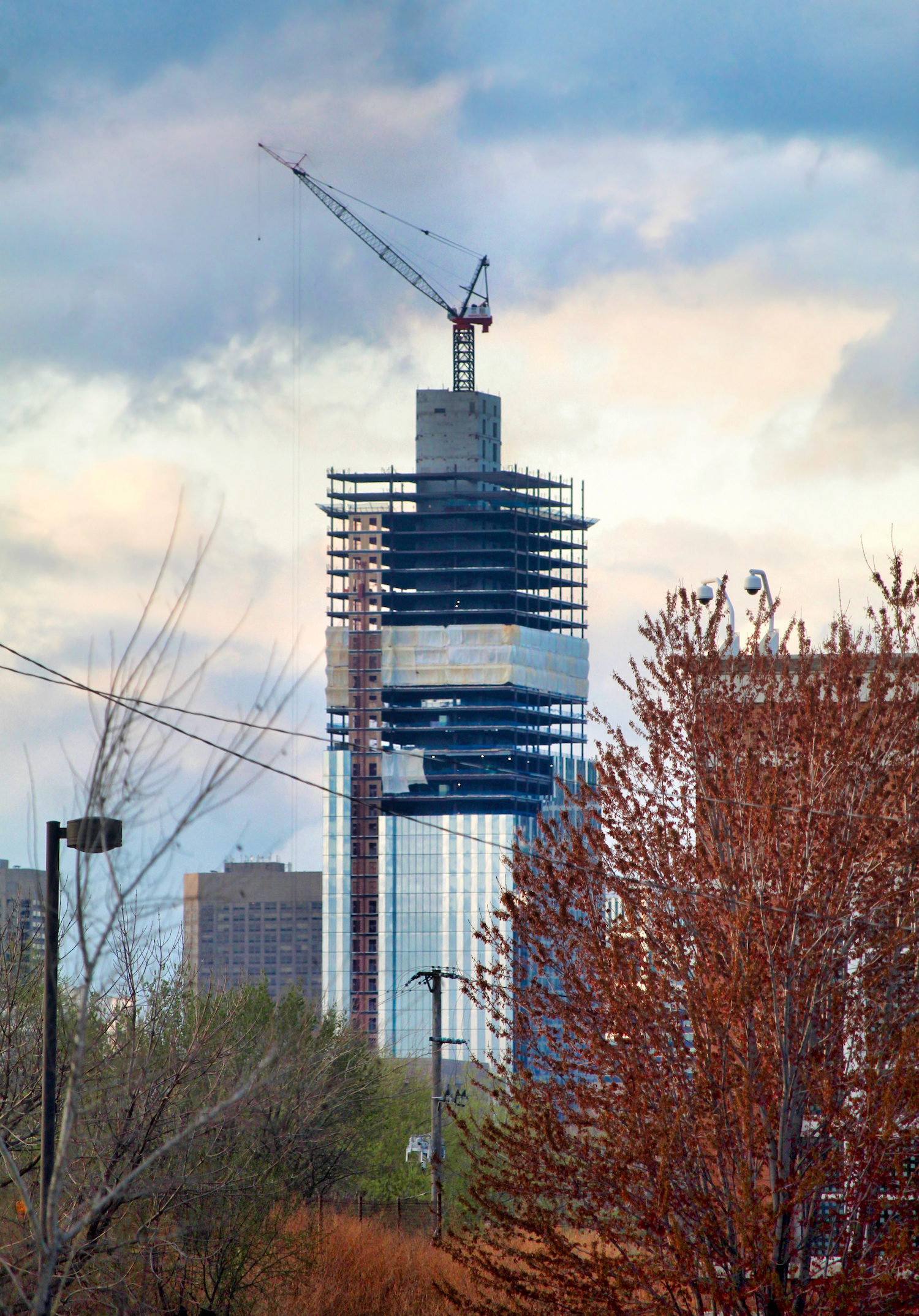
320 S Canal Street. Photo by Jack Crawford
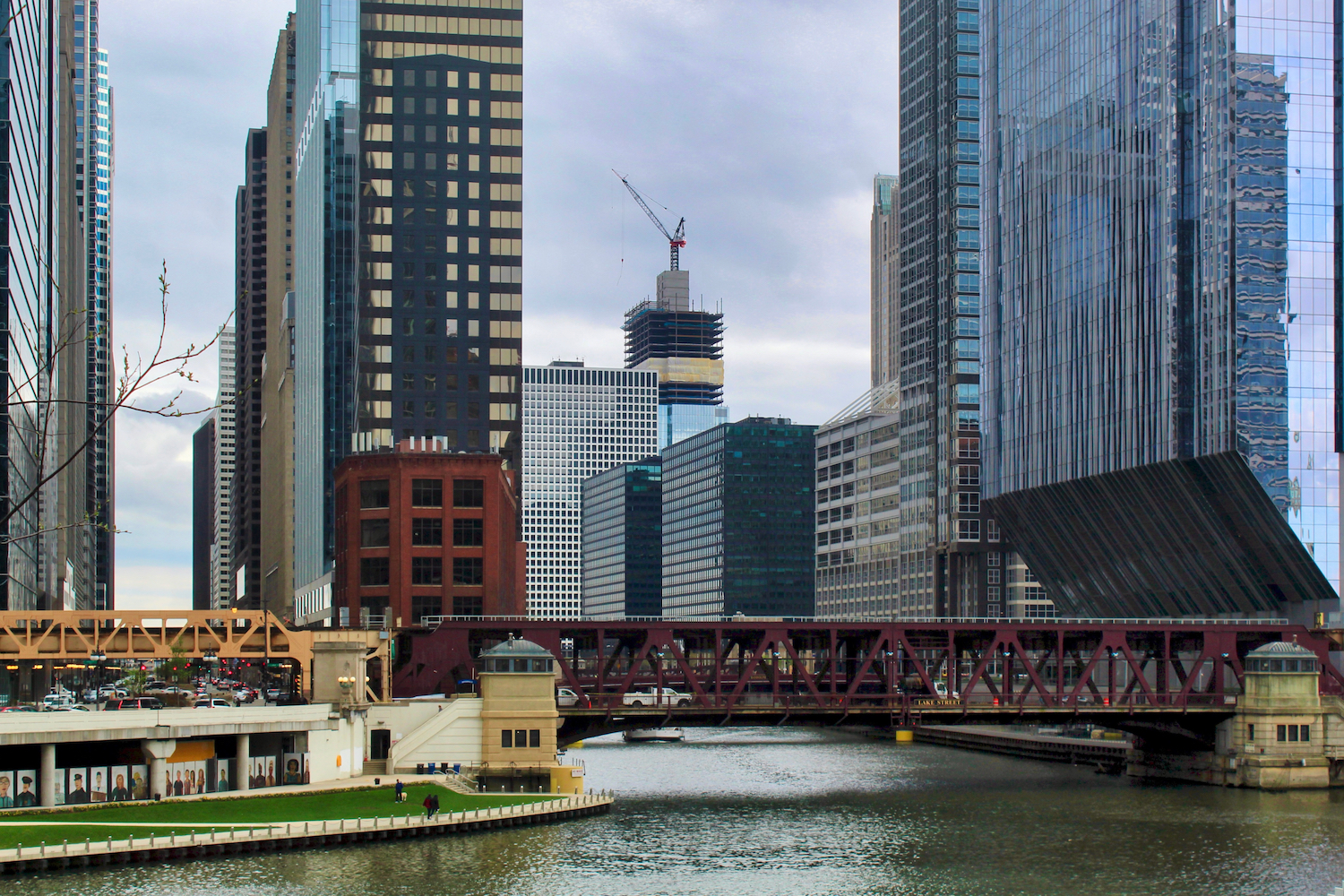
320 S Canal Street. Photo by Jack Crawford
Clark Construction is behind the $900 million undertaking. With the core now topped out and the final beam lifted into place this past week, a full completion is anticipated for January 2022.
Subscribe to YIMBY’s daily e-mail
Follow YIMBYgram for real-time photo updates
Like YIMBY on Facebook
Follow YIMBY’s Twitter for the latest in YIMBYnews

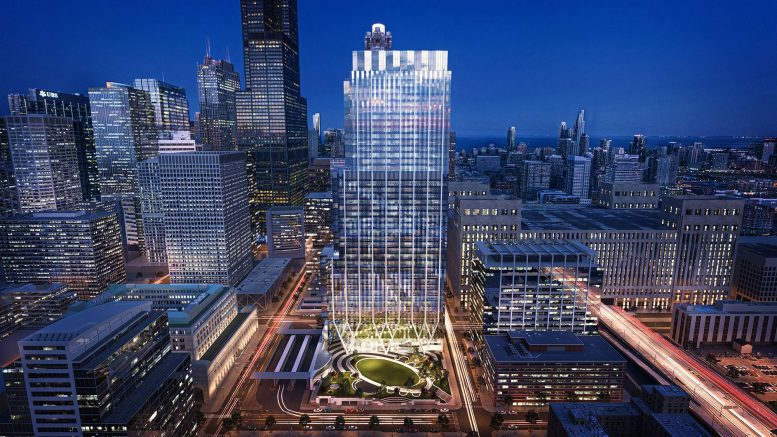
This one is a BEAUTY – the angled glass and fins are fantastic and really make it stand out compared to its twin up the river. This project is really going to activate this part of the Loop/West Loop. I used to work not far from here and the few blocks between Union Station and the Clinton Blue Line stop were surprisingly quiet and sleepy. The only downside to this project is the poorly designed, elevated park.
That variegated glass is killer. Love this building. A beautiful skyline addition. And yes, the park could’ve been better designed. Overall, though, very nicely executed project.