The Chicago Plan Commission has approved a mixed-use development located at 1229 W Randolph Street in West Loop. Located at the intersection of W Randolph Start and N Willard Court, the project site is a corner lot. Currently, a two-story masonry building is located on the property. Thor Equities is the developer behind the proposal.
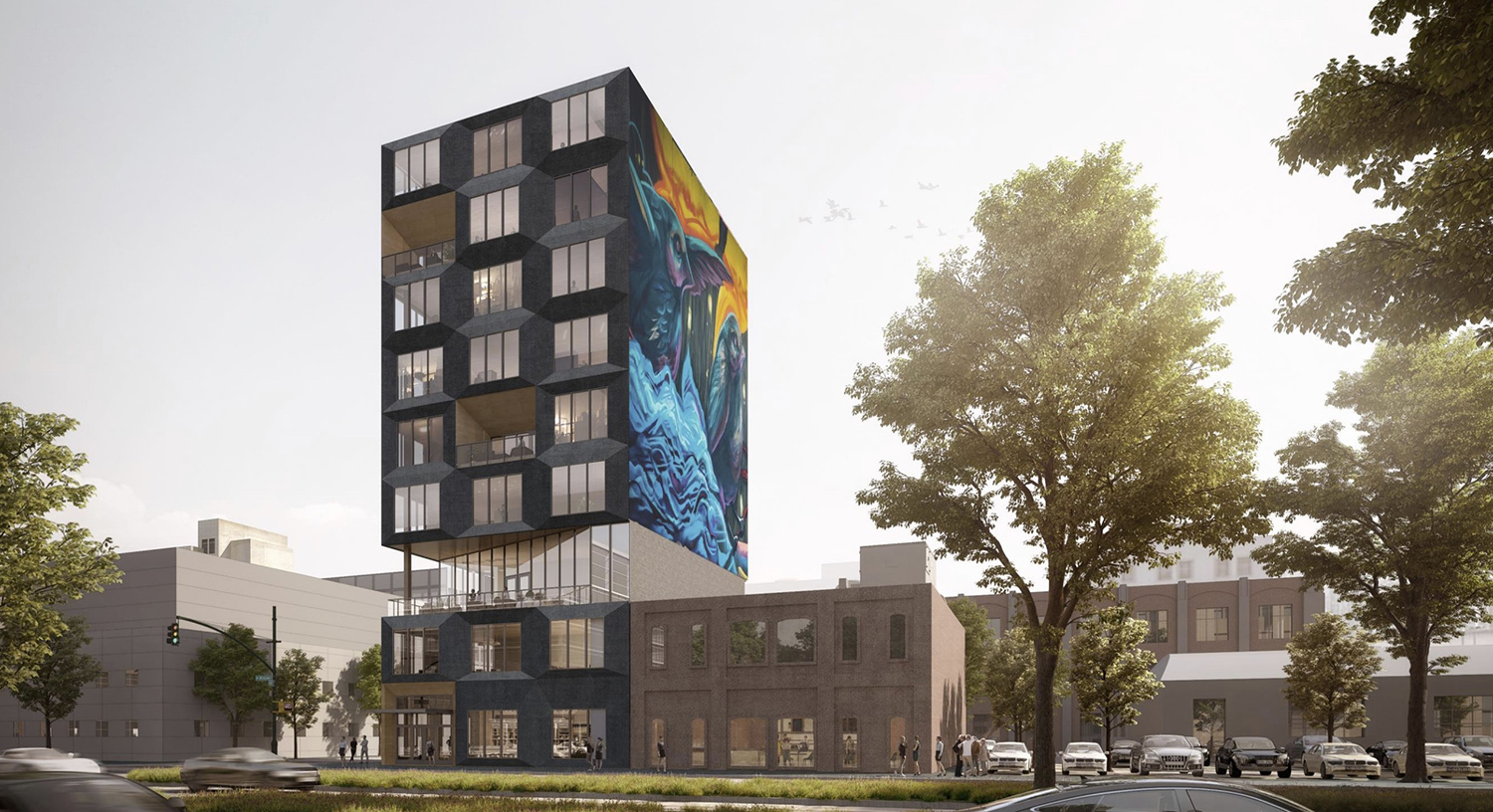
1229 W Randolph Street. Rendering by JGMA
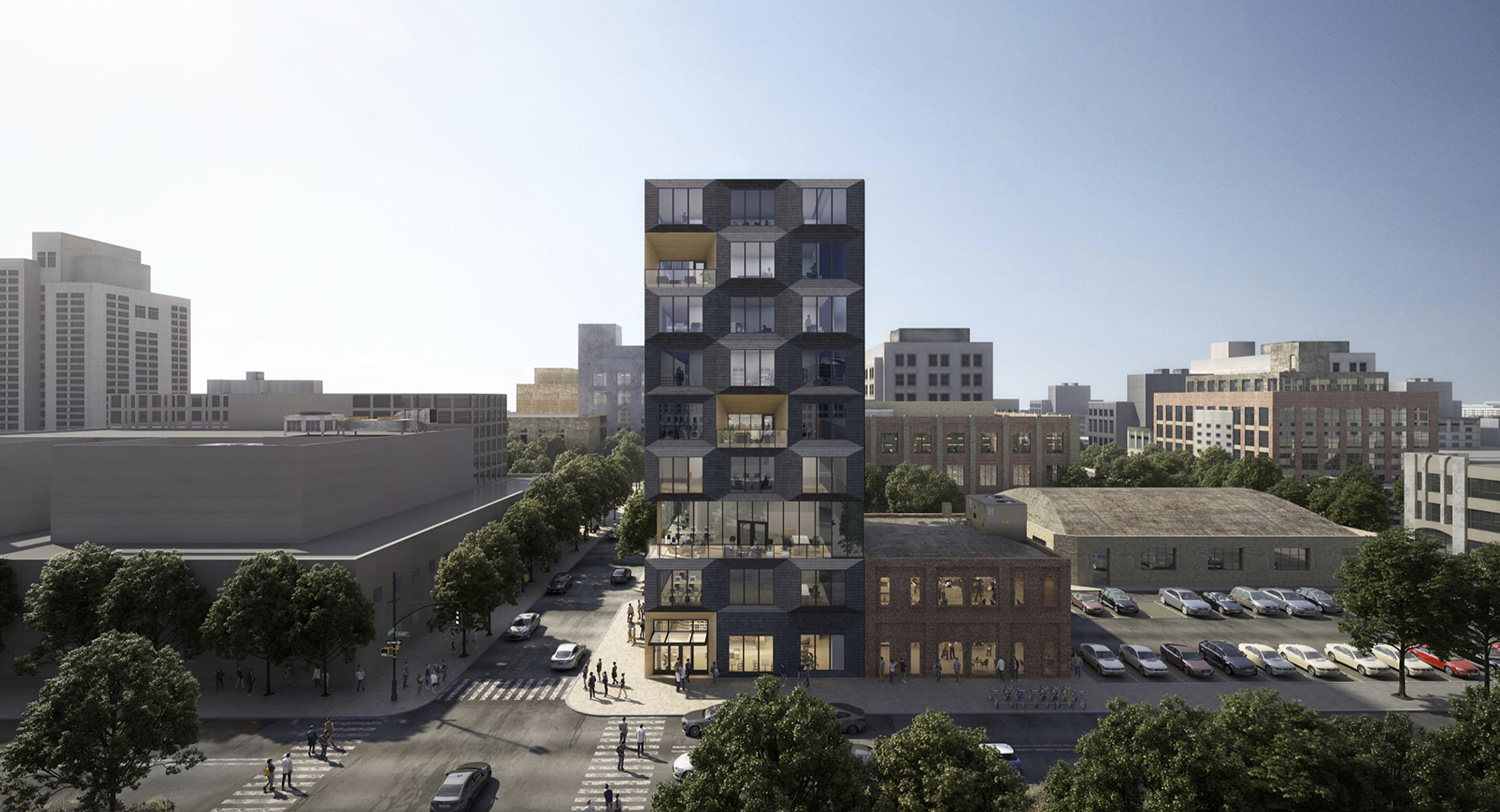
1229 W Randolph Street. Rendering by JGMA
Designed by JGMA, the new construction will produce a nine-story, 120-foot-tall building. Planned to accommodate multiple uses, the ground floor will hold retail space with the upper floors occupied by commercial office space. There will be no vehicular parking but six bike parking spaces are provided.
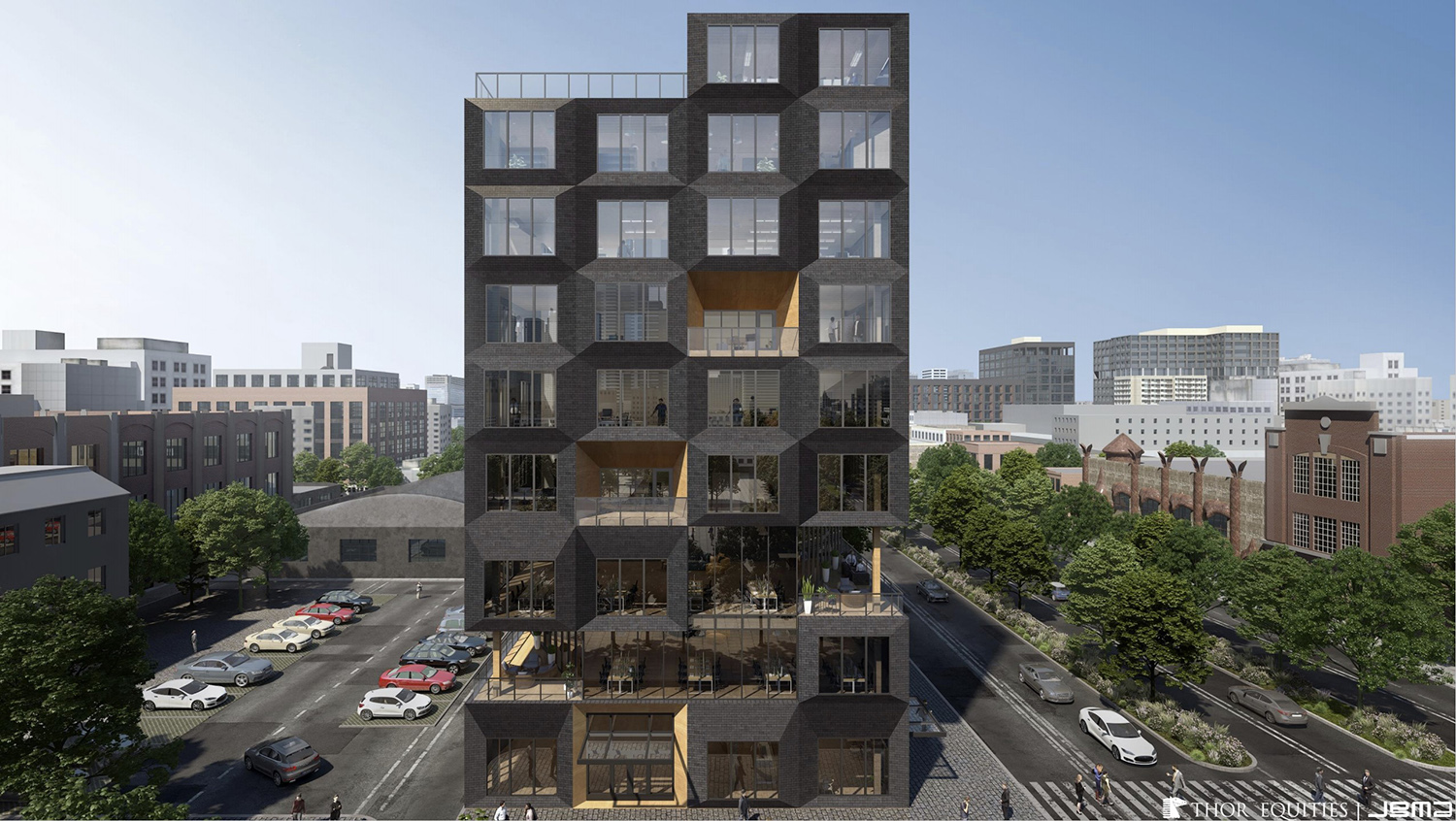
1229 W Randolph Street. Rendering by JGMA
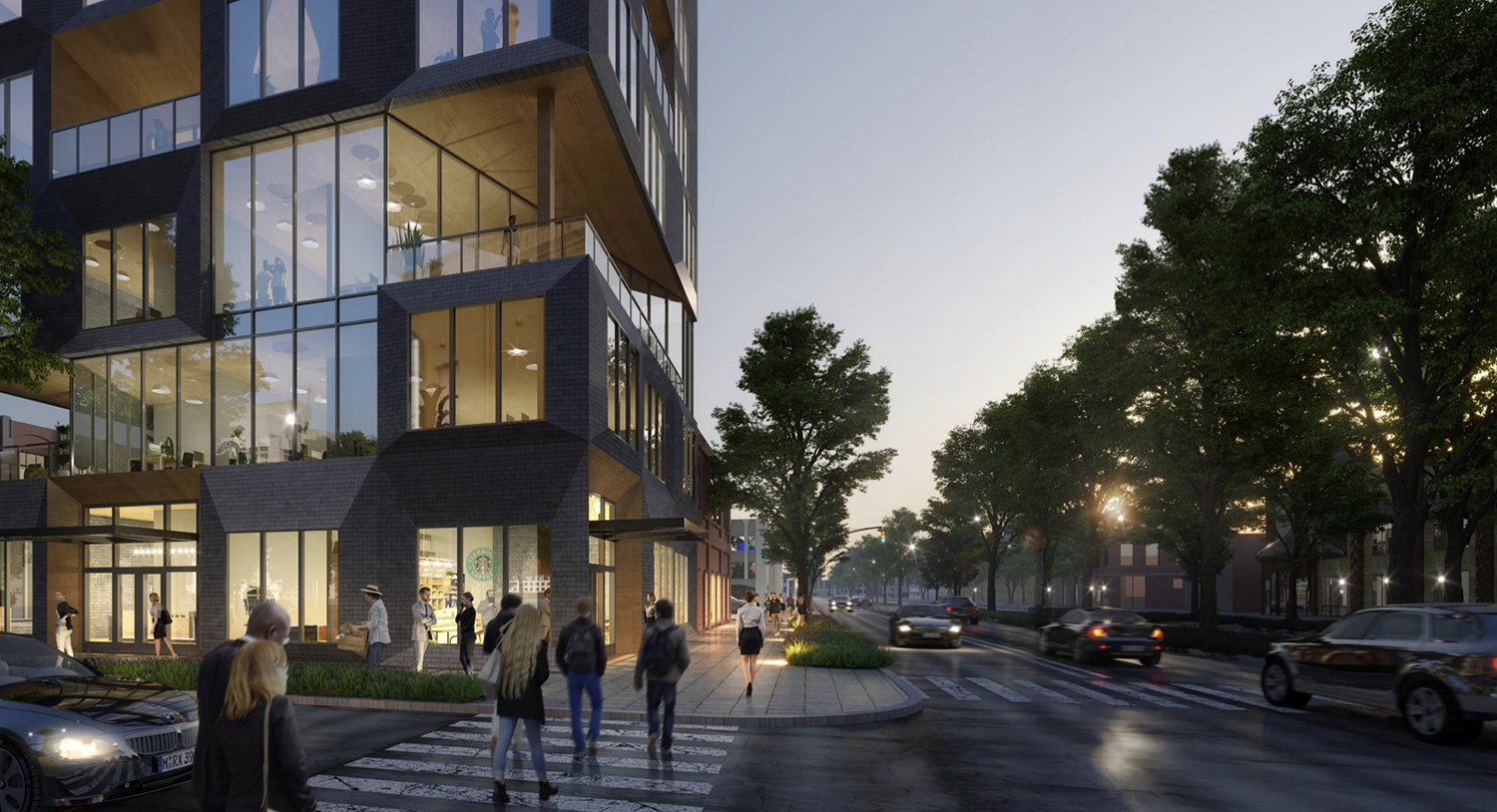
View of 1229 W Randolph Street. Rendering by JGMA
The design intends to reference the local context and be sensitive to human and contextual scale. Starting with a full rectangular massing, the building is carved to relate to the adjacent building via a terrace carved into the building. To match that carving, a rooftop terrace is inserted at the top of the structure. The notion of carving is continued across the entire building. Sections of the project show the times of enclosure matched with moments of openings in the forms of balconies.
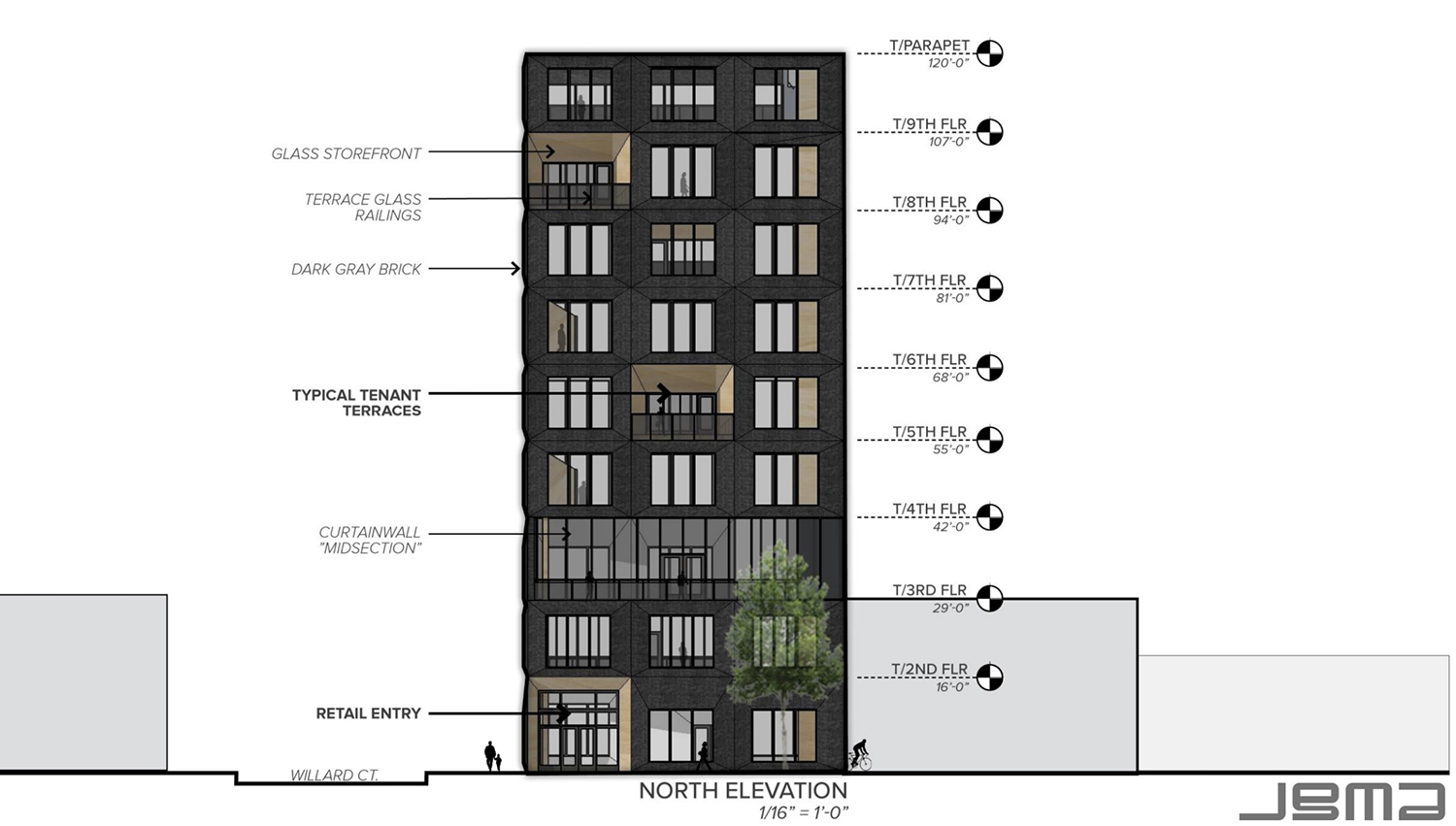
North Elevation for 1229 W Randolph Street. Drawing by JGMA
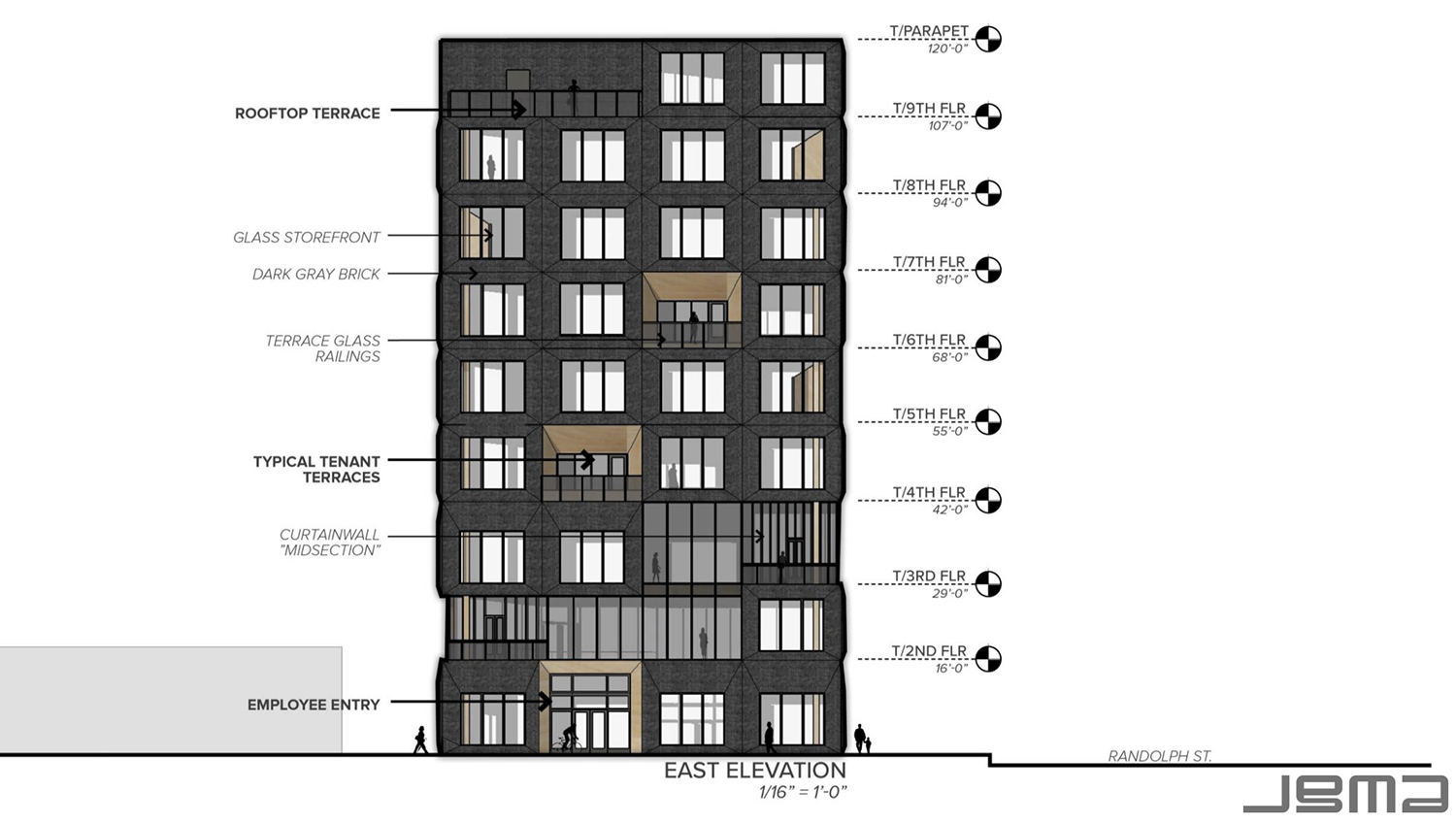
East Elevation for 1229 W Randolph Street. Drawing by JGMA
The northern and eastern facades are treated as the main faces of the building. With all sides visible to the street, the western wall will be adorned with a public mural. The retail portion will be accessed from W Randolph Street while office tenants will enter on N Willard Court. Materials for the project will be based on the context using masonry and steel.
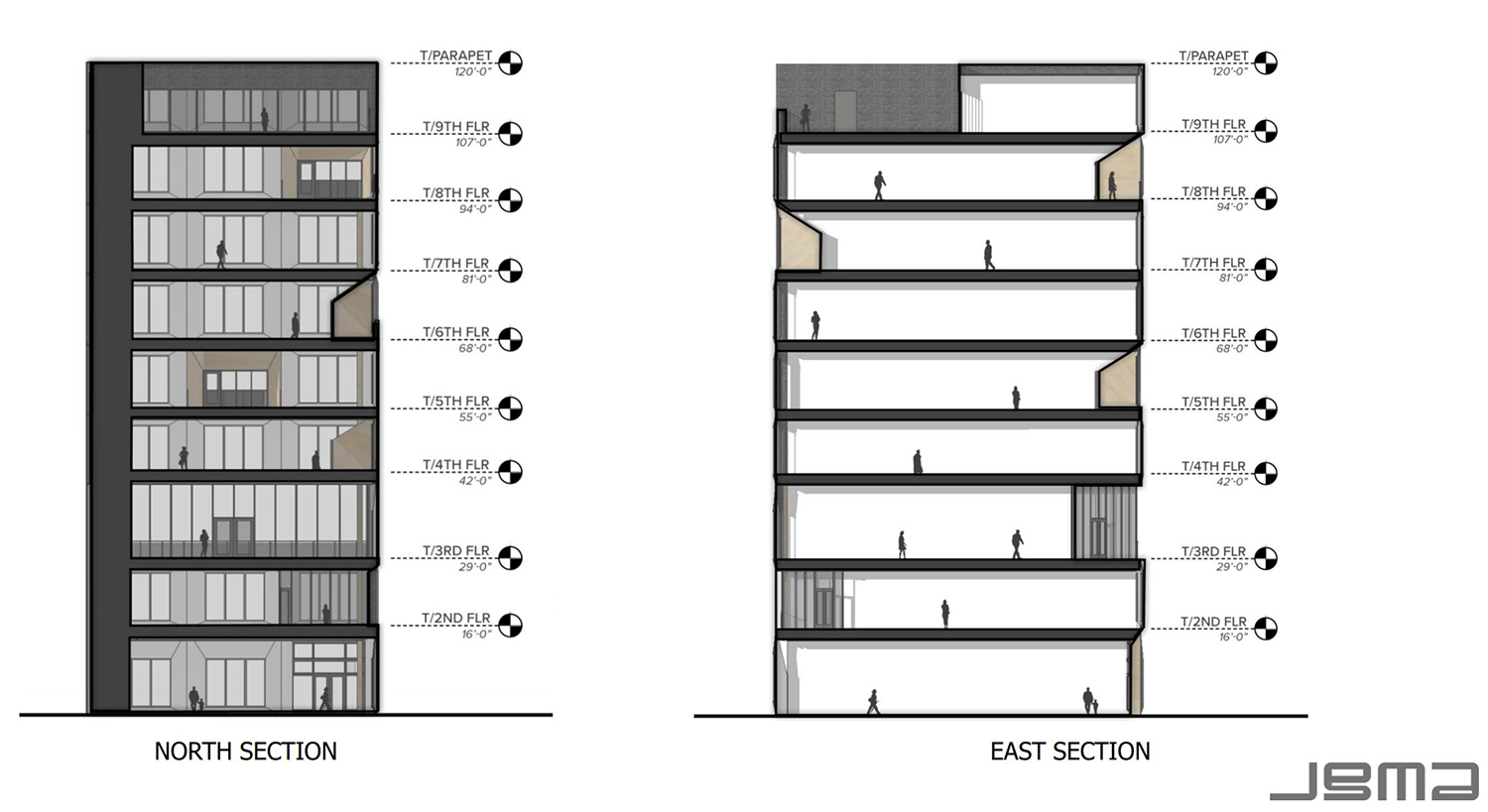
Sections of 1229 W Randolph Street. Drawings by JGMA
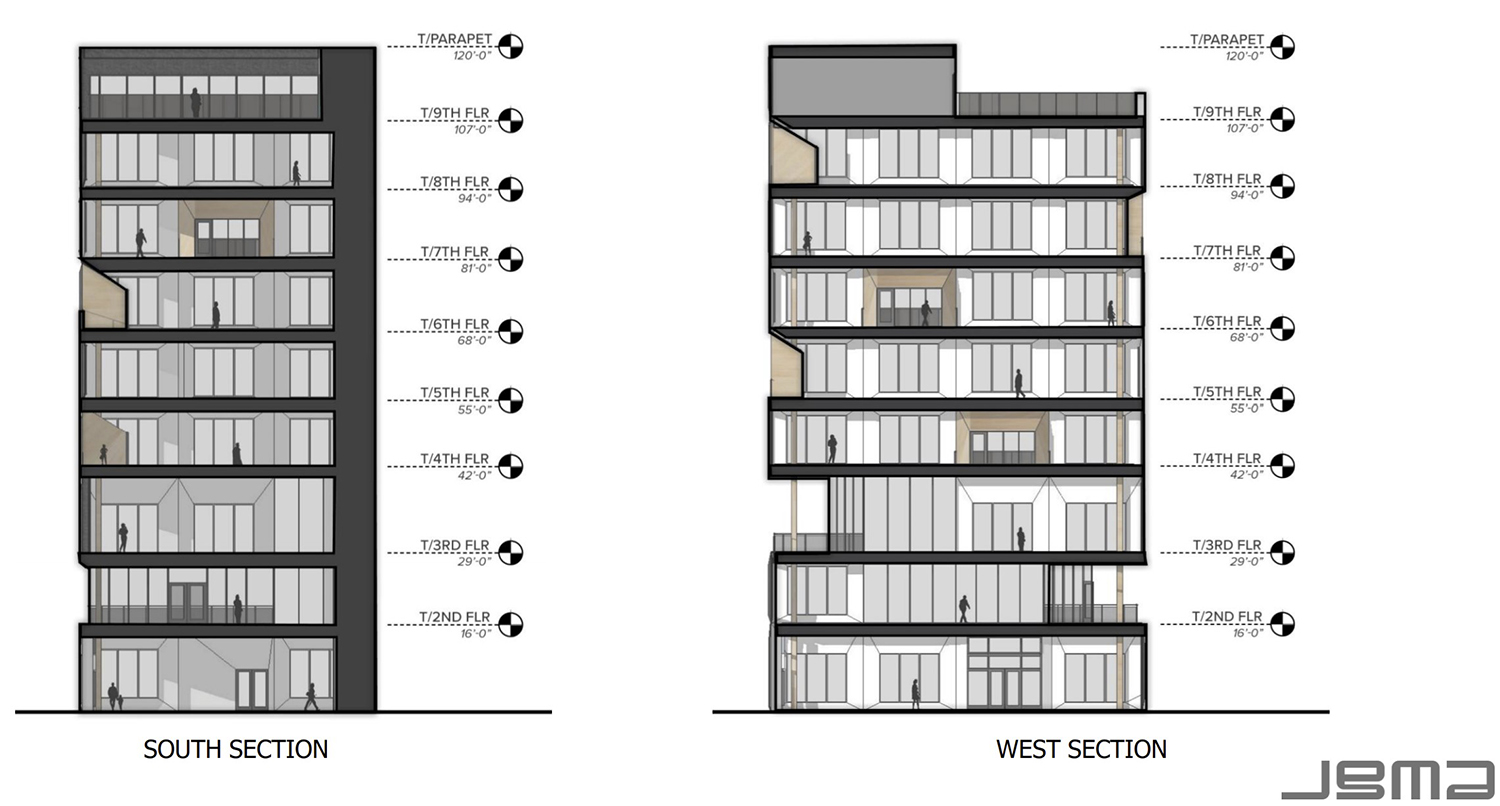
Sections of 1229 W Randolph Street. Drawings by JGMA
The development will meet all sustainability requirements via multiple efforts. This include the achievement of an EnergyStar certification, exceeding the energy code, reducing indoor water use, including bike parking, planting new trees, and implementing the diversion of 80 percent of construction waste.
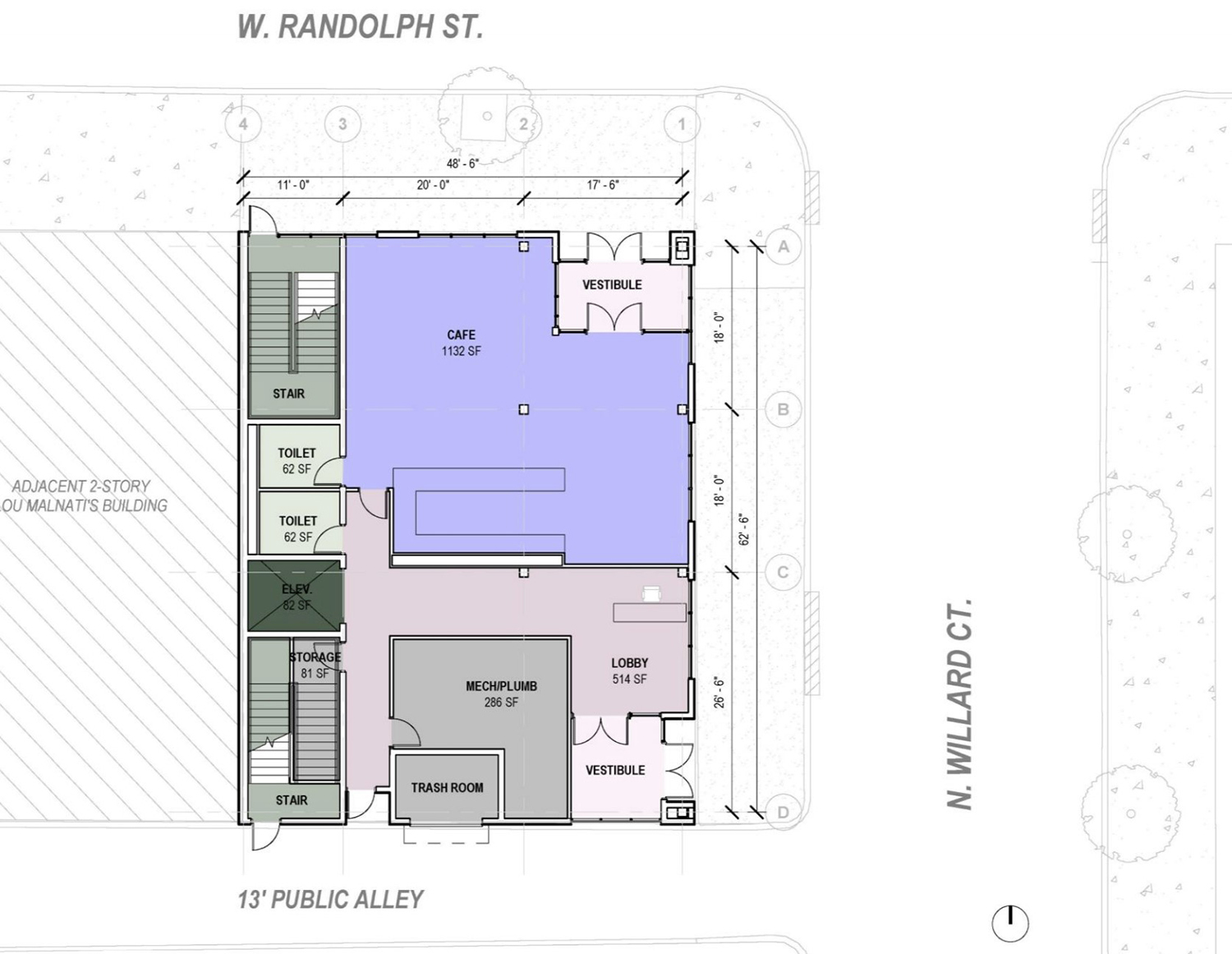
Site Plan for 1229 W Randolph Street. Drawing by JGMA
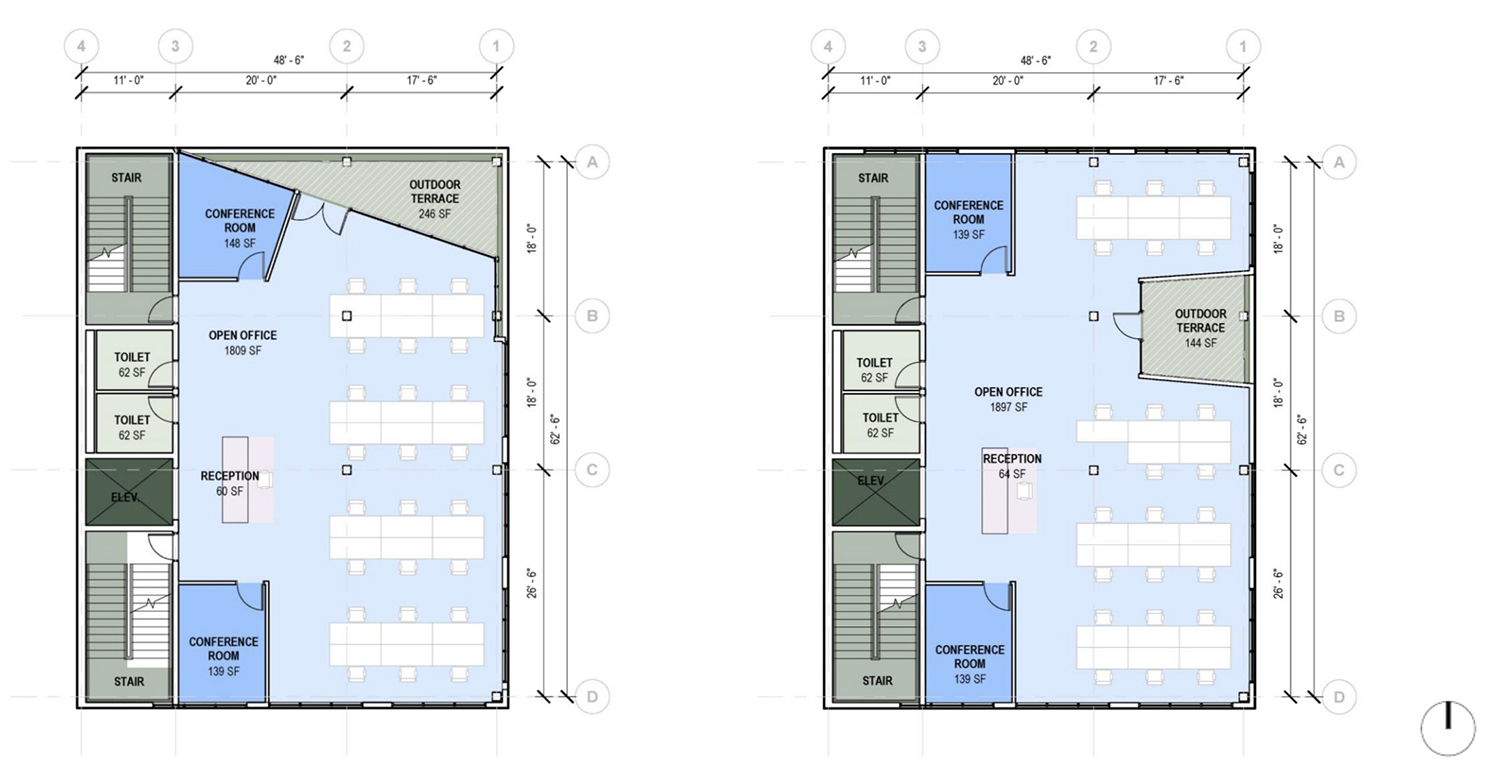
Typical Floor Plans for 1229 W Randolph Street. Drawings by JGMA
As part of the project, the site will be rezoned from C1-3 to DX-5, while using the Neighborhood Opportunity Bonus to increase the floor area ratio (FAR) from 5 to 8.1. The developer will pay $235,000 into the fund to receive the FAR bonus. Totaling $8 million, construction will be executed by a joint venture between a general contractor and minority contractor yet to be selected. A timeline for the development has not been announced.
Subscribe to YIMBY’s daily e-mail
Follow YIMBYgram for real-time photo updates
Like YIMBY on Facebook
Follow YIMBY’s Twitter for the latest in YIMBYnews

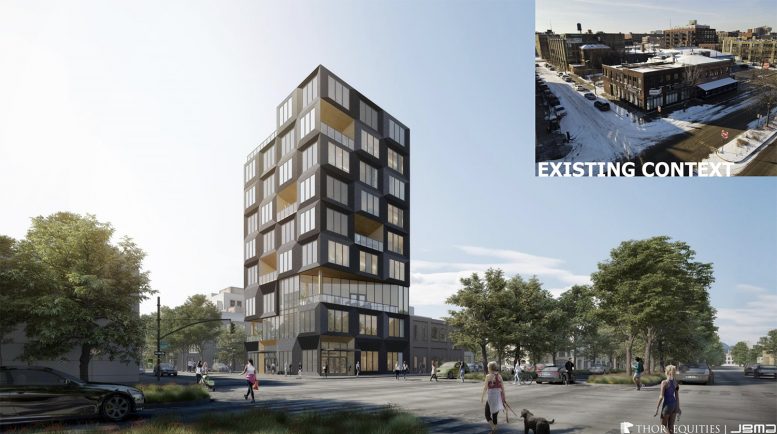
Hideous
So much better when the developer doesn’t try to force car parking in a compact urban environment. Really interesting architecture and internal connection to the street. More of this please.
It’s an improvement over what’s currently there. I like it, especially as a commercial office building.
Inventive design and I love seeing a commercial structure prioritize outdoor space for tenants. The growing height of the street wall in this area is awesome as well.