The Chicago Plan Commission has approved an esports stadium located at 2500 S Wabash Avenue in the Near South Side. Located along S Wabash Avenue, the project will utilize two different sites. The main property, located at 2500 S Wabash Avenue, is bound by E 25th Street to the north, S Wabash Avenue to the east, a four-story residential building to the south, and a public alley and CTA L tracks to the west. The lot currency holds a two-story brick building and surface parking lot for trailers. The secondary lot, located at 2617 S Wabash Avenue, is occupied by an existing surface parking lot and one-story masonry building located at the intersection of S Wabash Avenue and E 26th Street.
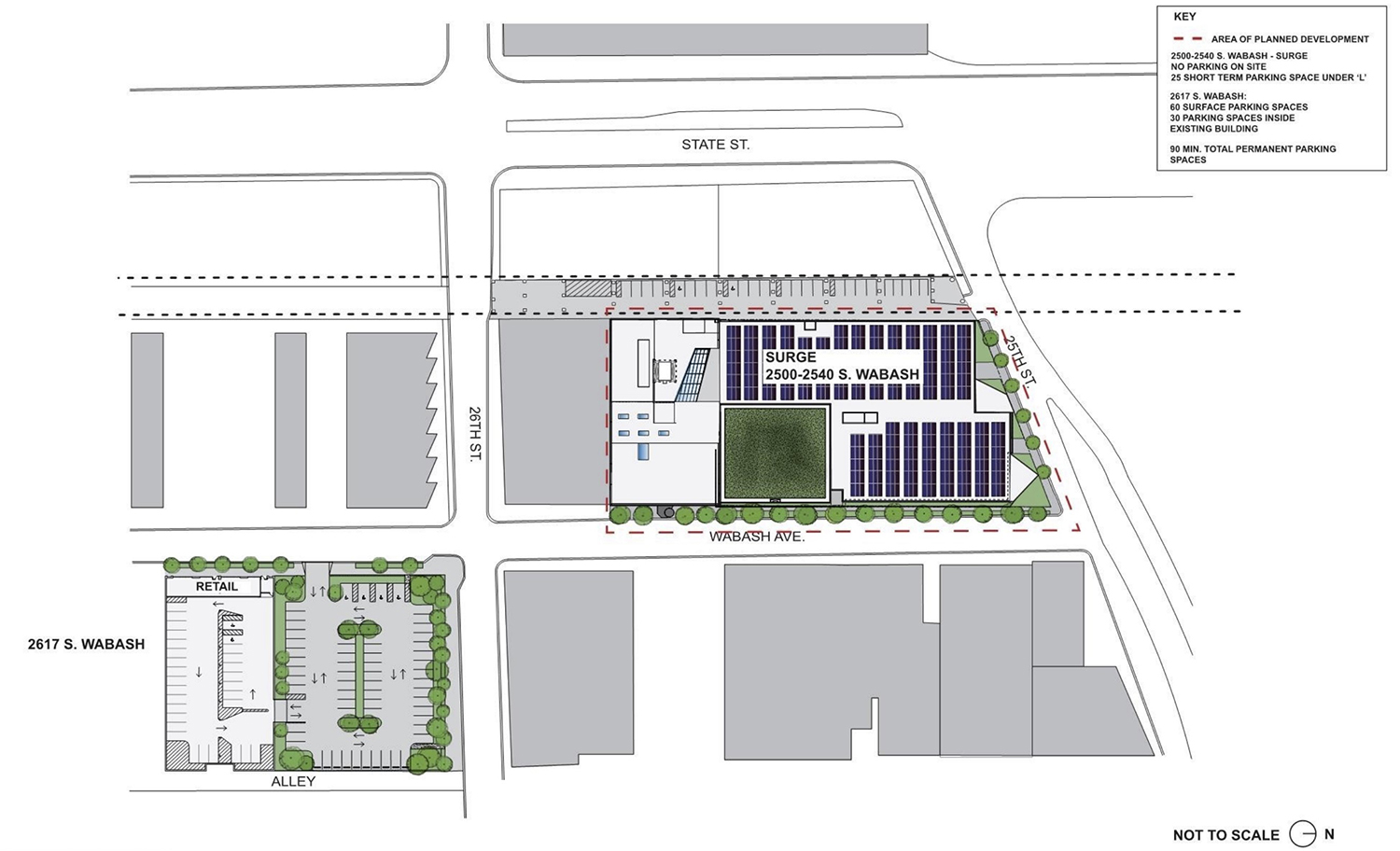
Overall Site Plan for Surge eSports Stadium at 2500 S Wabash Avenue. Drawing by KOO Architecture
Planned by SMASH Interactive, the new construction, dubbed Surge eSports Stadium, will produce the first eSports stadium in the Midwest and Chicago. Rising 70 feet tall, the new building will house the esports stadium, food and beverage operations, and the new corporate office headquarters for SMASH Interactive.
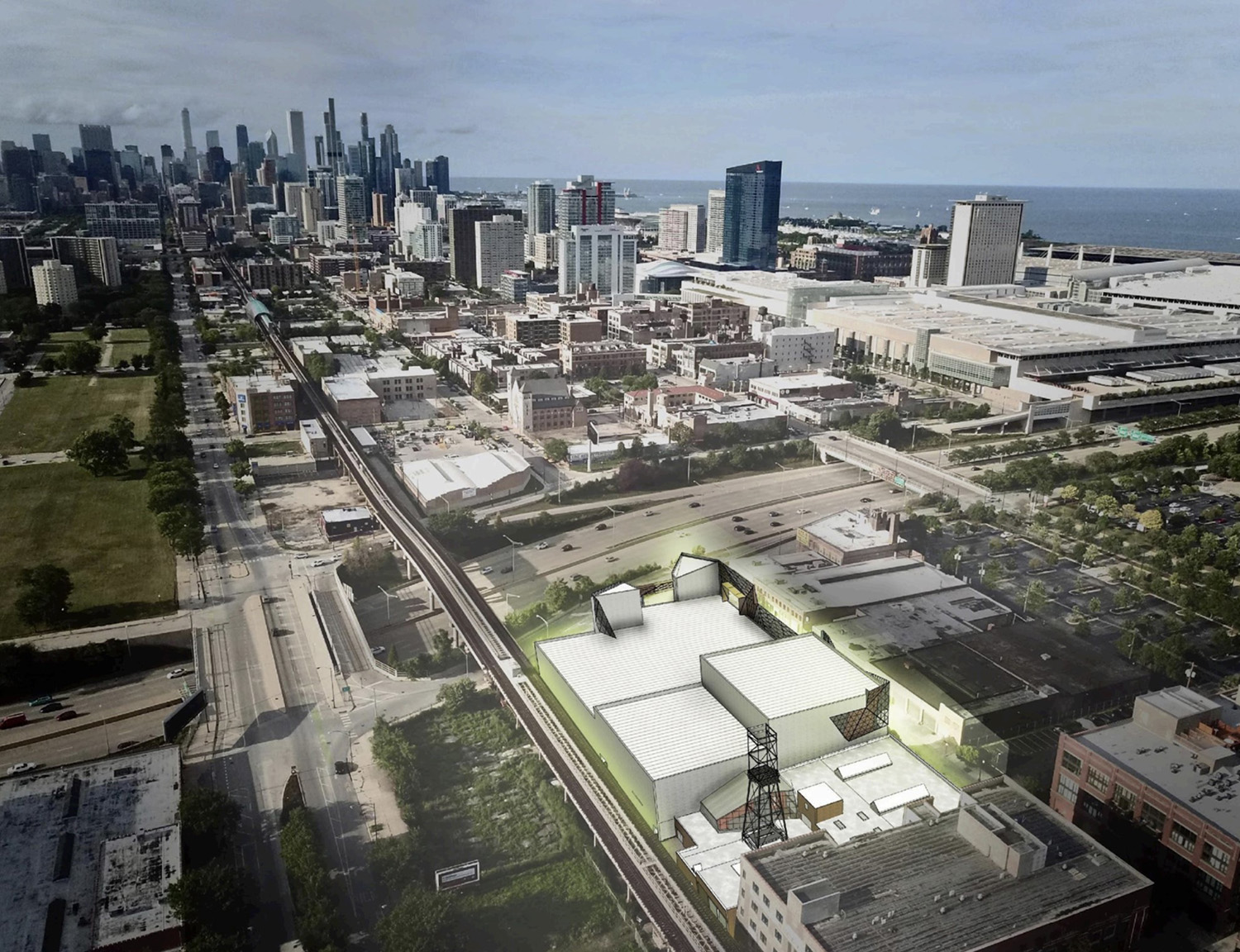
Aerial View of Surge eSports Stadium at 2500 S Wabash Avenue. Rendering by KOO Architecture
Designed by KOO Architecture, the existing brick building on the site will be reused as the main entrance to the stadium with frontage along S Wabash Avenue. Totaling 109,000 square feet the development will rehabilitate the 36,000-square-foot brick building and connect it to a 73,000-square-foot addition.
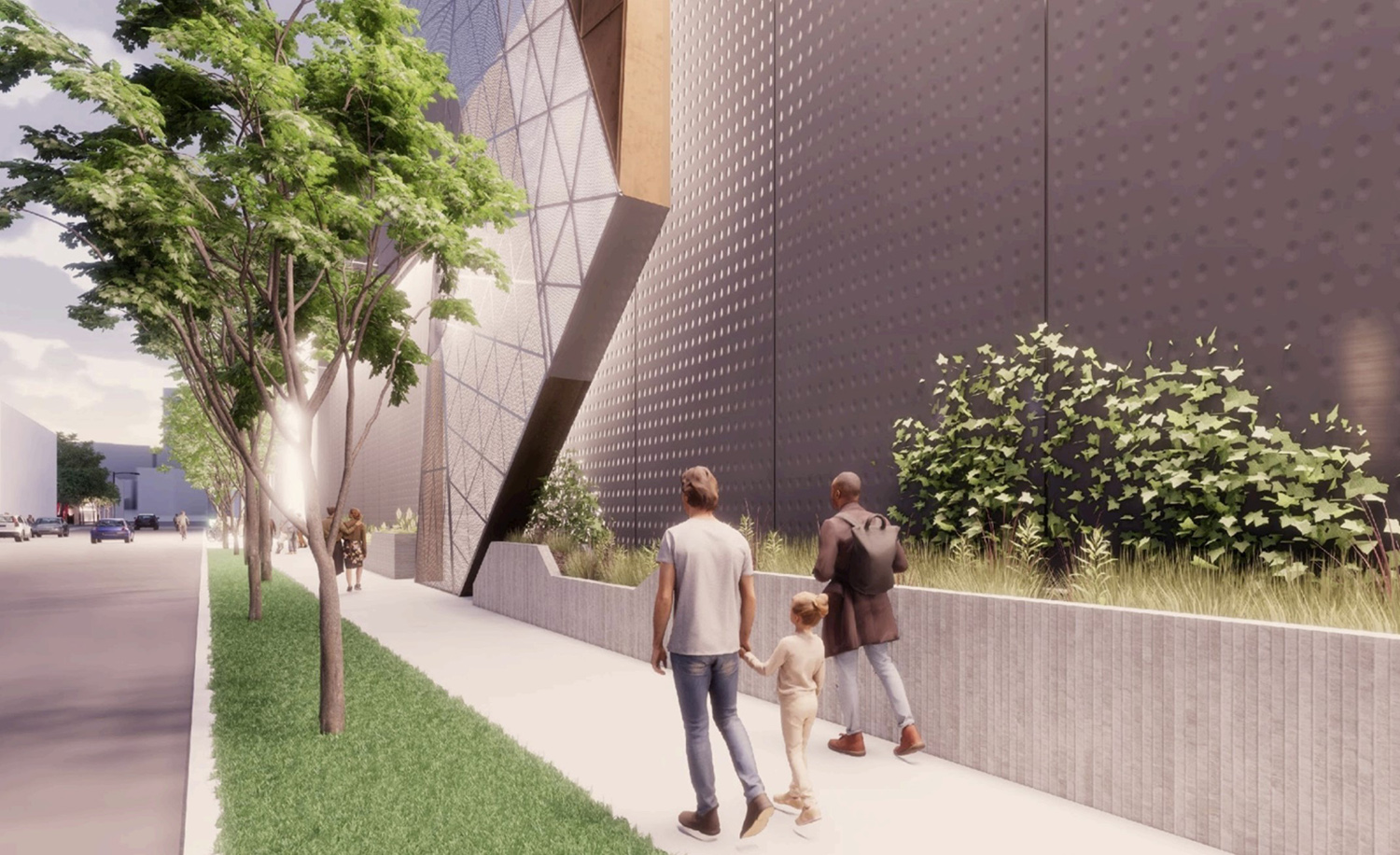
View of Surge eSports Stadium at 2500 S Wabash Avenue. Rendering by KOO Architecture
The brick building will be renovated with work including the reinstallation of windows that were bricked in over time. The new construction will add a dynamic two-story facade for the arena, covering the interior program that requires enclosed spaces with no windows. A 3D screening element will create an energetic identity for the building and improving the pedestrian experience. Pedestrians will be able to catch a glimpse of the structure of an old water tower, kept as a visual feature of the project.
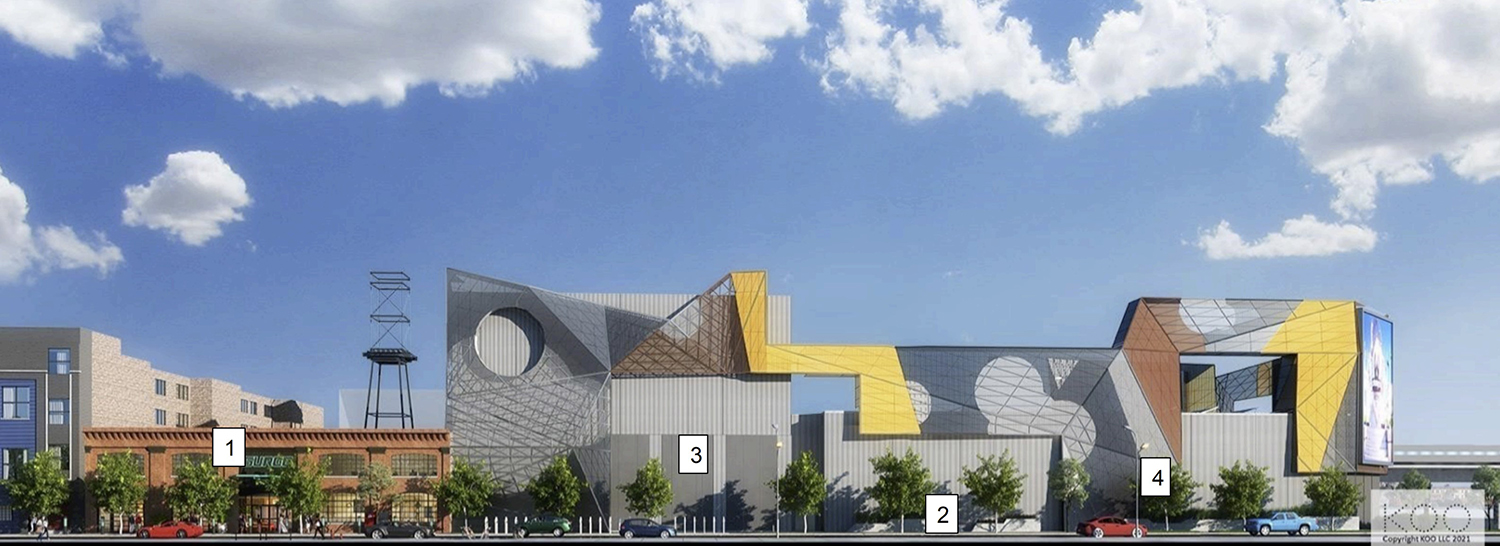
Elevation View of Surge eSports Stadium at 2500 S Wabash Avenue. Rendering by KOO Architecture
The main entry to the stadium will enter through the industrial brick building, passing through turnstiles to gain access to the center. The structure will open to an entry hall and feature flexible event space, an eSports training room, an interview and broadcast studio, and a merchandise shop. An old freight elevator will be repurposed into a conceptual portal to the VR experience.
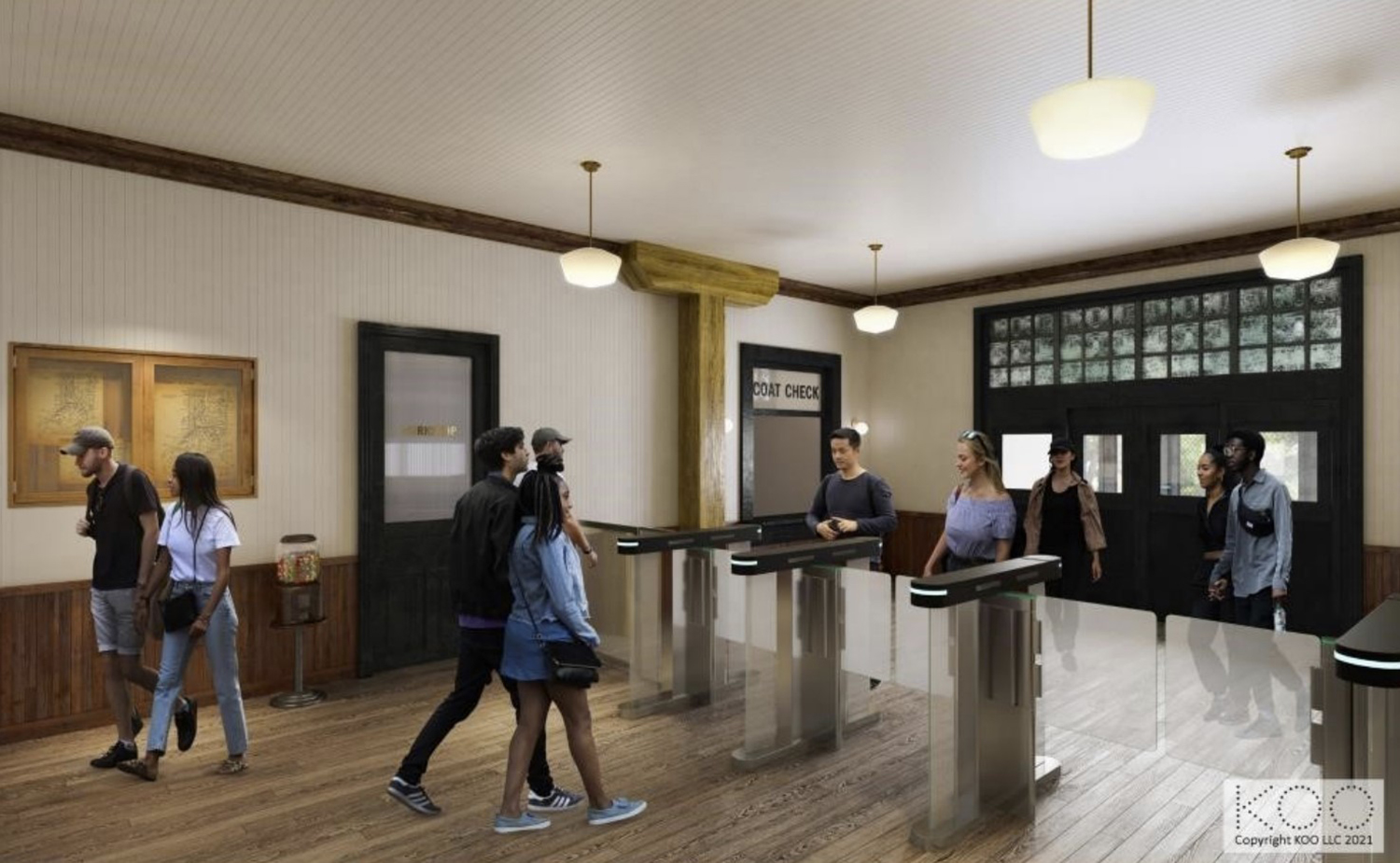
Entry to Surge eSports Stadium at 2500 S Wabash Avenue. Rendering by KOO Architecture
In the stadium, patrons will attend to watch other people play video games competitively. Beyond the stadium are a set of VR arenas. Participants will use VR goggles to play virtual reality games in a free roam environment. The venue will have a total capacity of 1,040 people and be accessible only to those who have tickets.
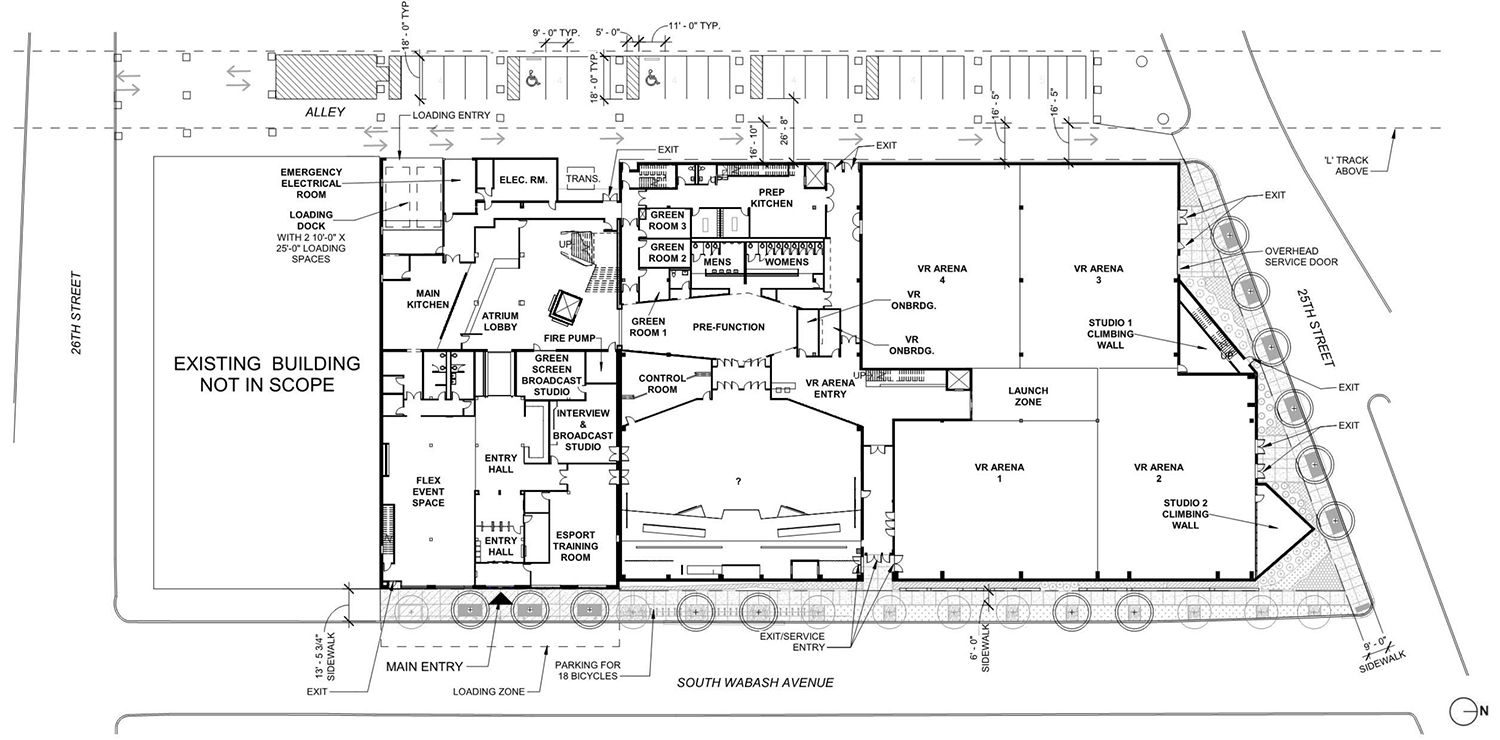
Ground Floor Plan for Surge eSports Stadium at 2500 S Wabash Avenue. Drawing by KOO Architecture
The stadium will feature an oversized LED screen, an interactive sound and lighting system, and broadcasting abilities. Esports competitors will be on stage and aspects of them playing will be shown on the screen. The competition will be viewed from the first floor or from the stadium seating and studio seating on the second floor. The second floor will also include lounge spaces for overlooking the arena while eating and drinking. The second floor of the existing structure will hold the corporate office headquarters for SMASH Interactive.
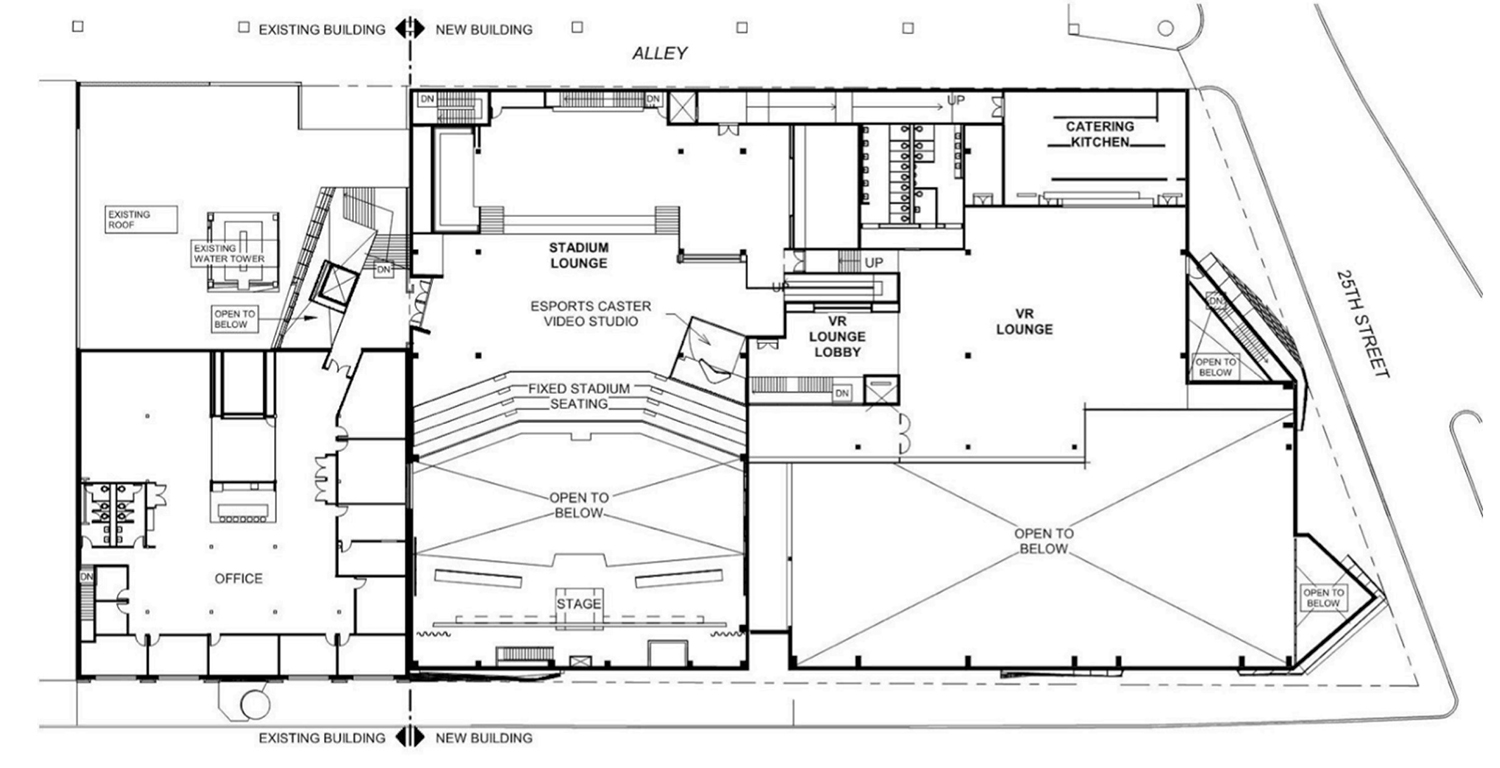
Second Floor Plan for Surge eSports Stadium at 2500 S Wabash Avenue. Drawing by KOO Architecture
The main entry will be highlighted by venue signage and an entry canopy. The restoration of infilled windows will add life to the pedestrian experience, paired with concrete planters to add greenery. The datums of the existing brick building are referenced in the new design. Prefinished metal screens extend to the ground plane to break up the mass of the stadium and VR arenas, while creating light and shadow that enhances the visual interest.
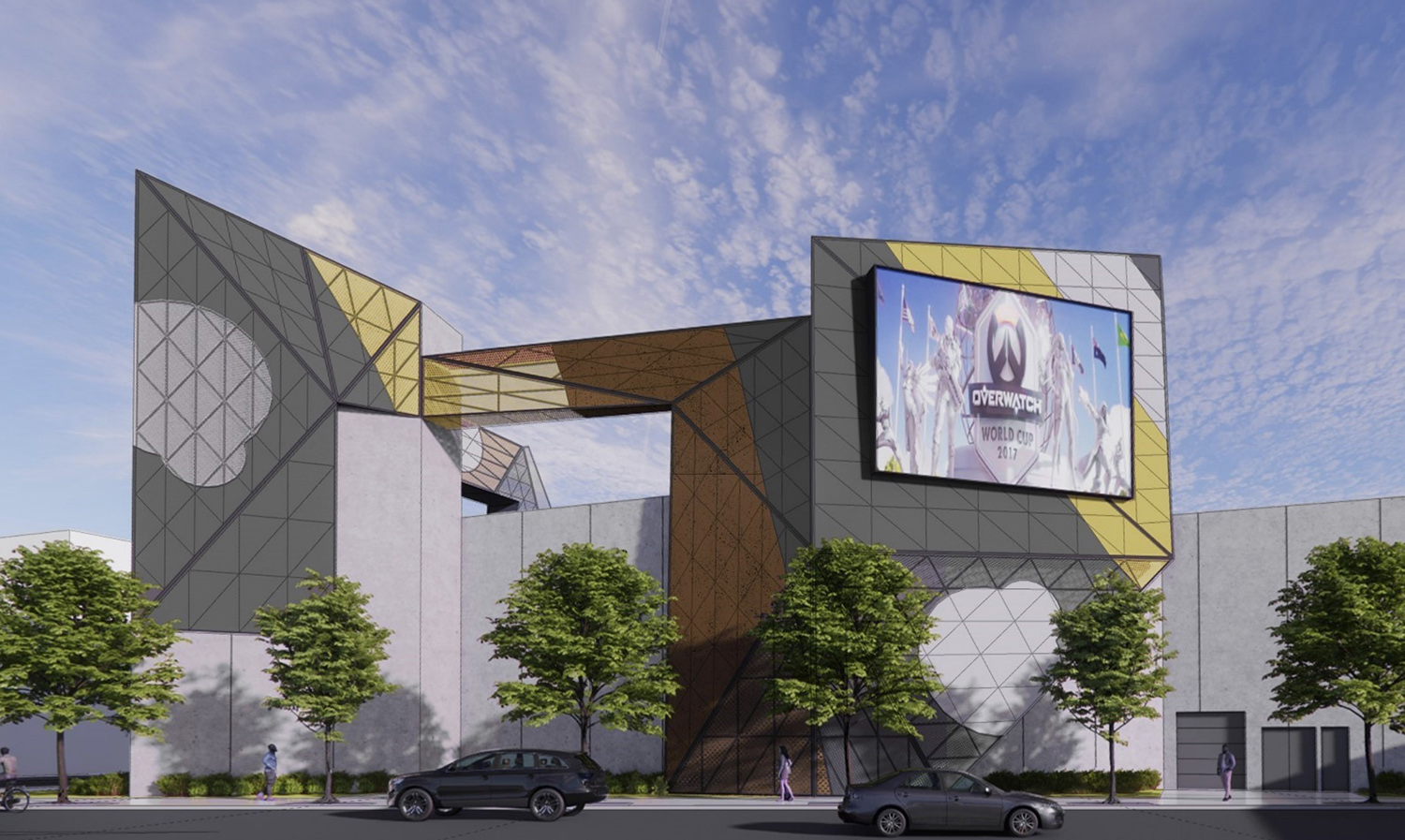
View of Surge eSports Stadium at 2500 S Wabash Avenue. Rendering by KOO Architecture
Digital screens will be directed at the highway for signage. They will face away from the residential areas and will be used like signs at other typical stadiums. The signage is integral to the public informing of events and will have no advertisements. 25 overflow parking spaces will be available in the alley behind the new building as will 18 bike parking spaces.
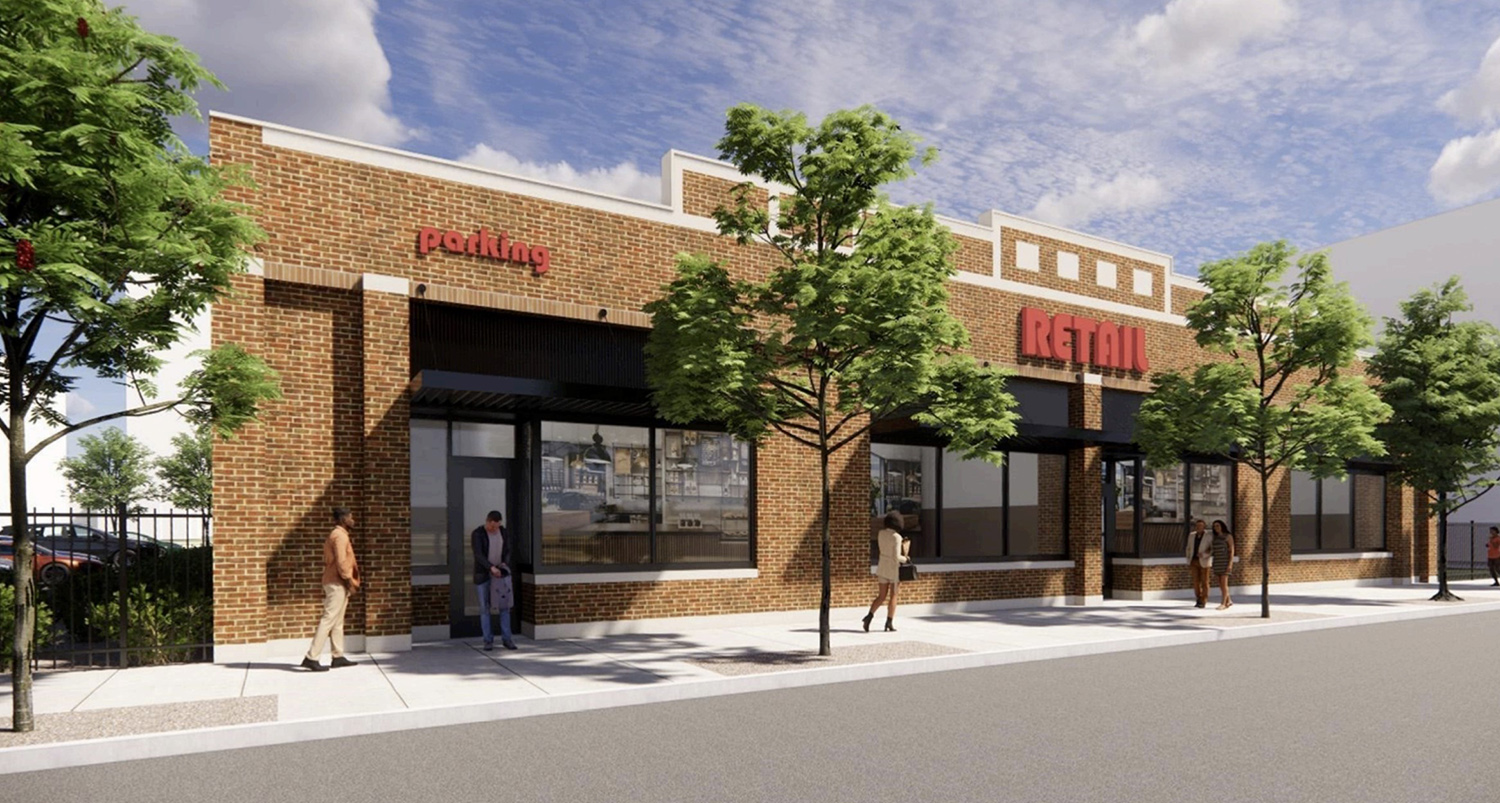
2617 S Wabash Avenue. Rendering by KOO Architecture
The main parking for the project will be located offsite at 2617 S Wabash Avenue. Diagonally adjacent to the main site, the parking will replace an existing surface parking lot. The adjacent existing one-story building will be renovated with retail at the front and enclosed parking at the back. Totaling 90 spaces, 30 will be indoor with the remaining 60 located outdoors and eight bicycle spaces.
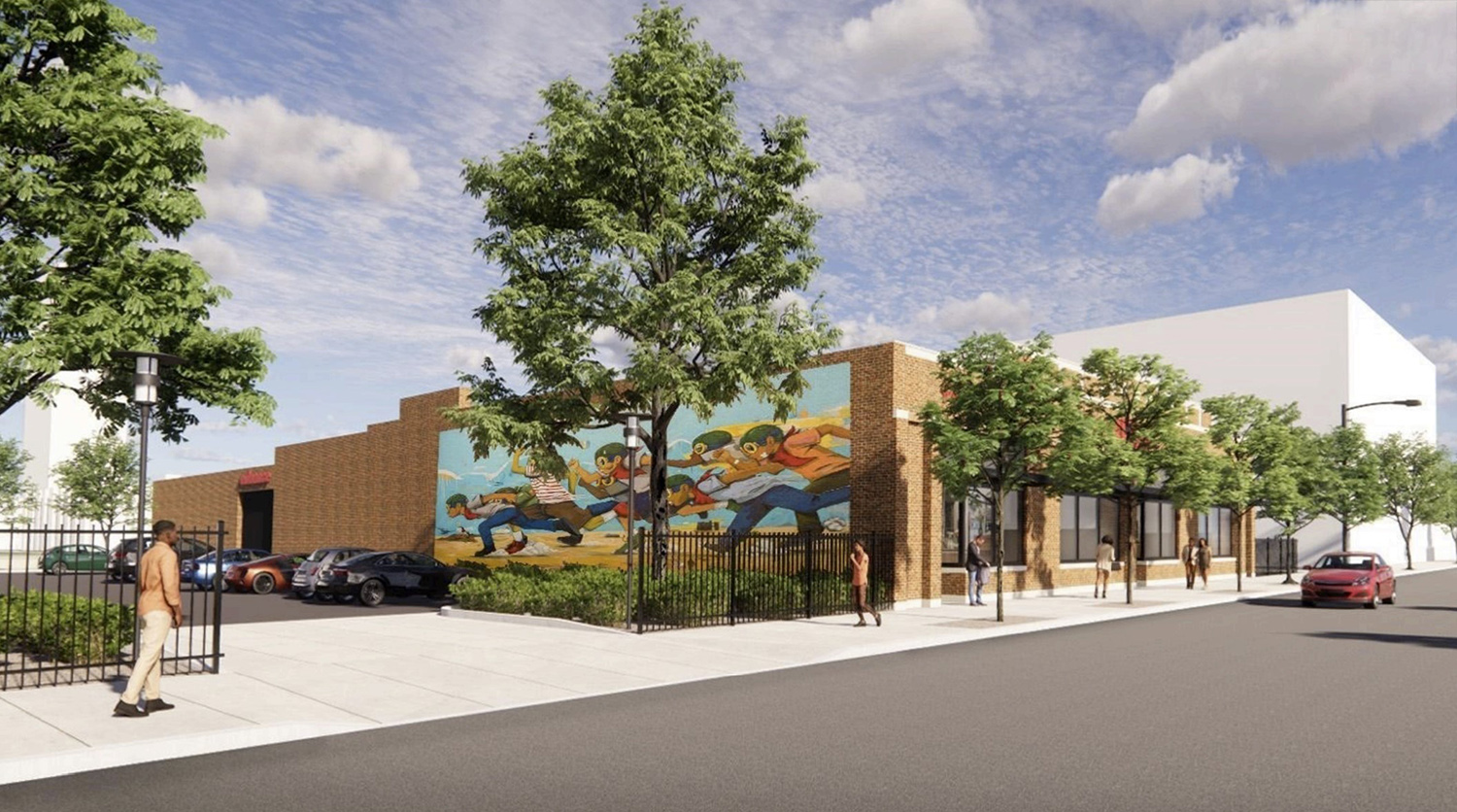
View of 2617 S Wabash Avenue. Rendering by KOO Architecture
The development will meet sustainability requirements for both sites. For the stadium, the building will attain LEED Silver and feature on-site renewables in the form of solar panels. The refurbished parking lot and retail building will exceed energy code by 5 percent, include working landscapes, and have EV charging stations.
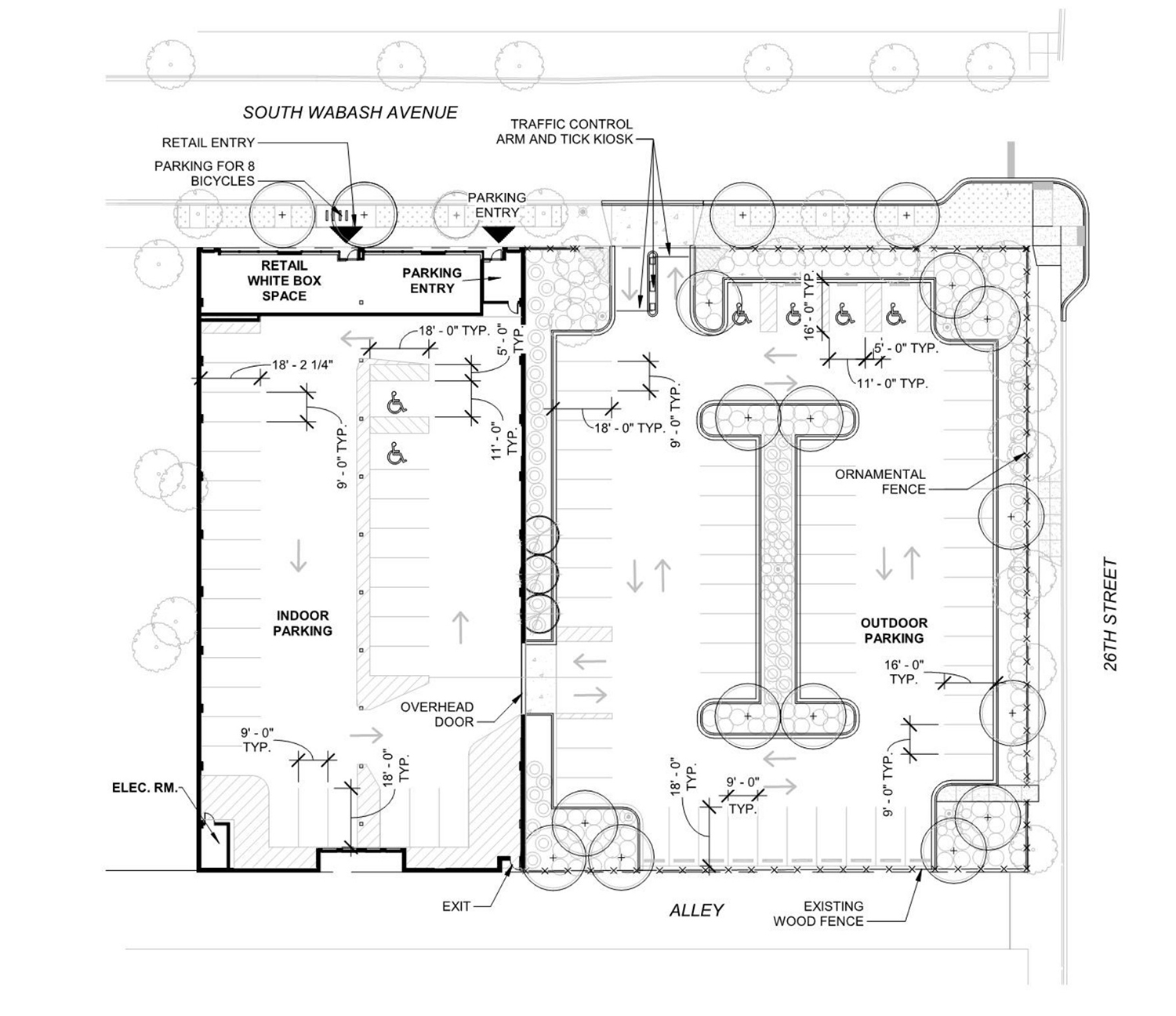
Site Plan for 2617 S Wabash Avenue. Drawing by KOO Architecture
The $30 million project will seek zoning changes for both properties, including a change from C1-5 and M1-3 to C2-3 for the main site, and a change from M1-3 to B1-1 for the parking lot and retail building. The overall development will then be designated as a Planned Development. These zoning changes have yet to be approved. An official timeline for the construction has not been announced.
Subscribe to YIMBY’s daily e-mail
Follow YIMBYgram for real-time photo updates
Like YIMBY on Facebook
Follow YIMBY’s Twitter for the latest in YIMBYnews

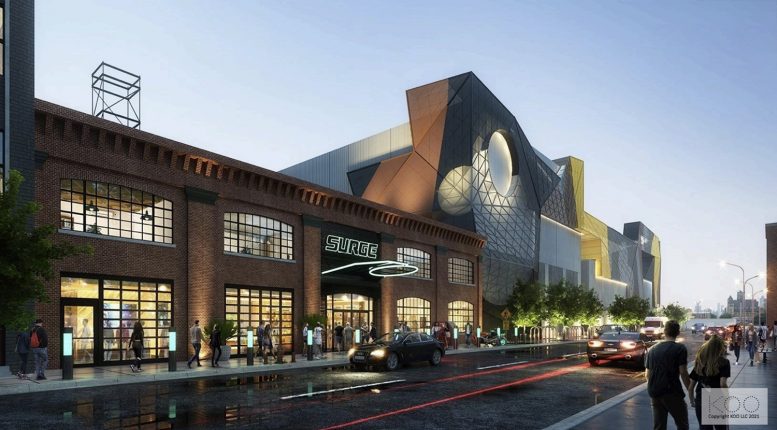
What is an eSports Stadium?
Glad to see this development particularly in this area.