Cladding installation has begun for 1525 N Elston Avenue, a six-story boutique office building located in West Town.
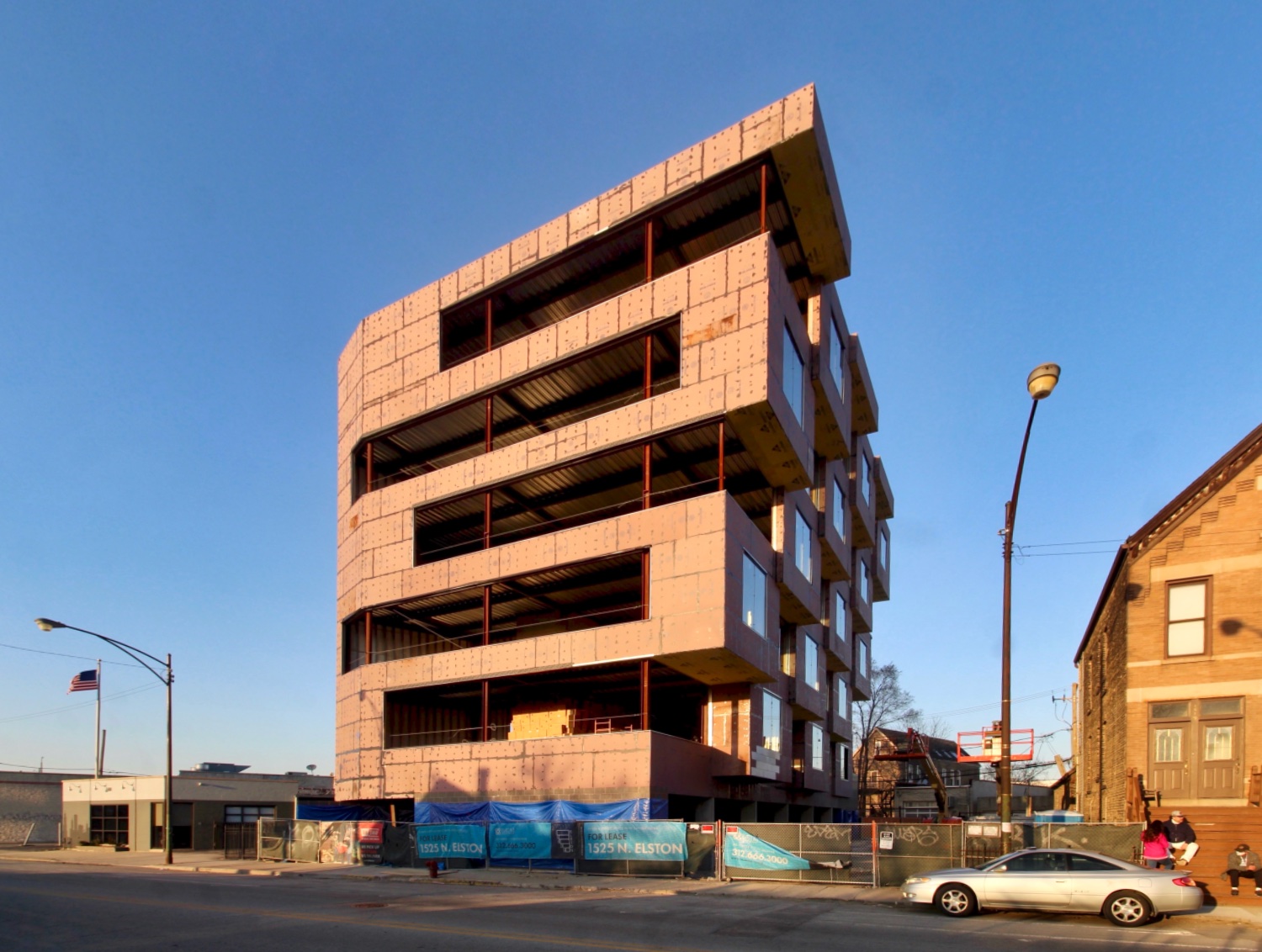
1525 N Elston Avenue. Photo by Jack Crawford
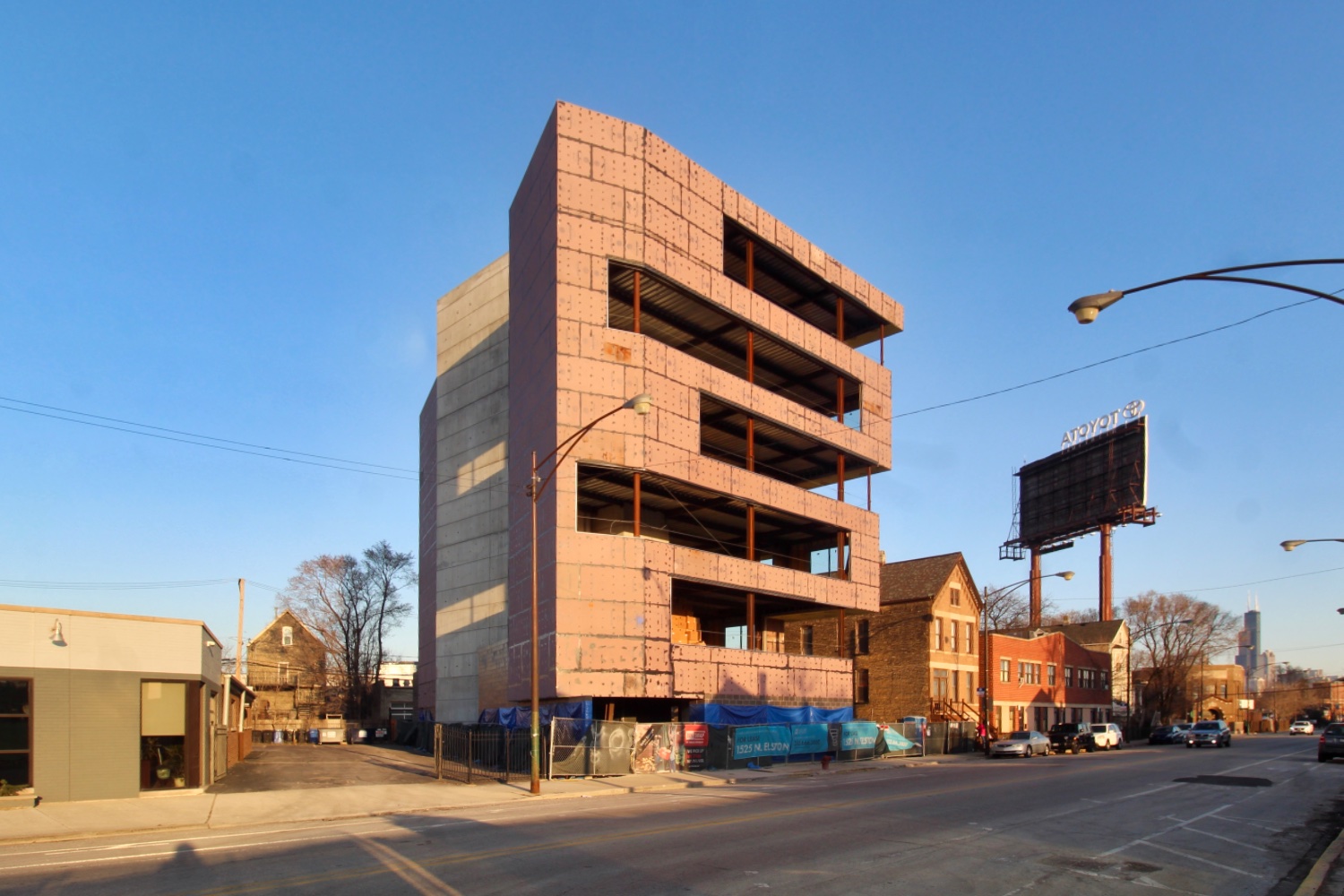
1525 N Elston Avenue. Photo by Jack Crawford
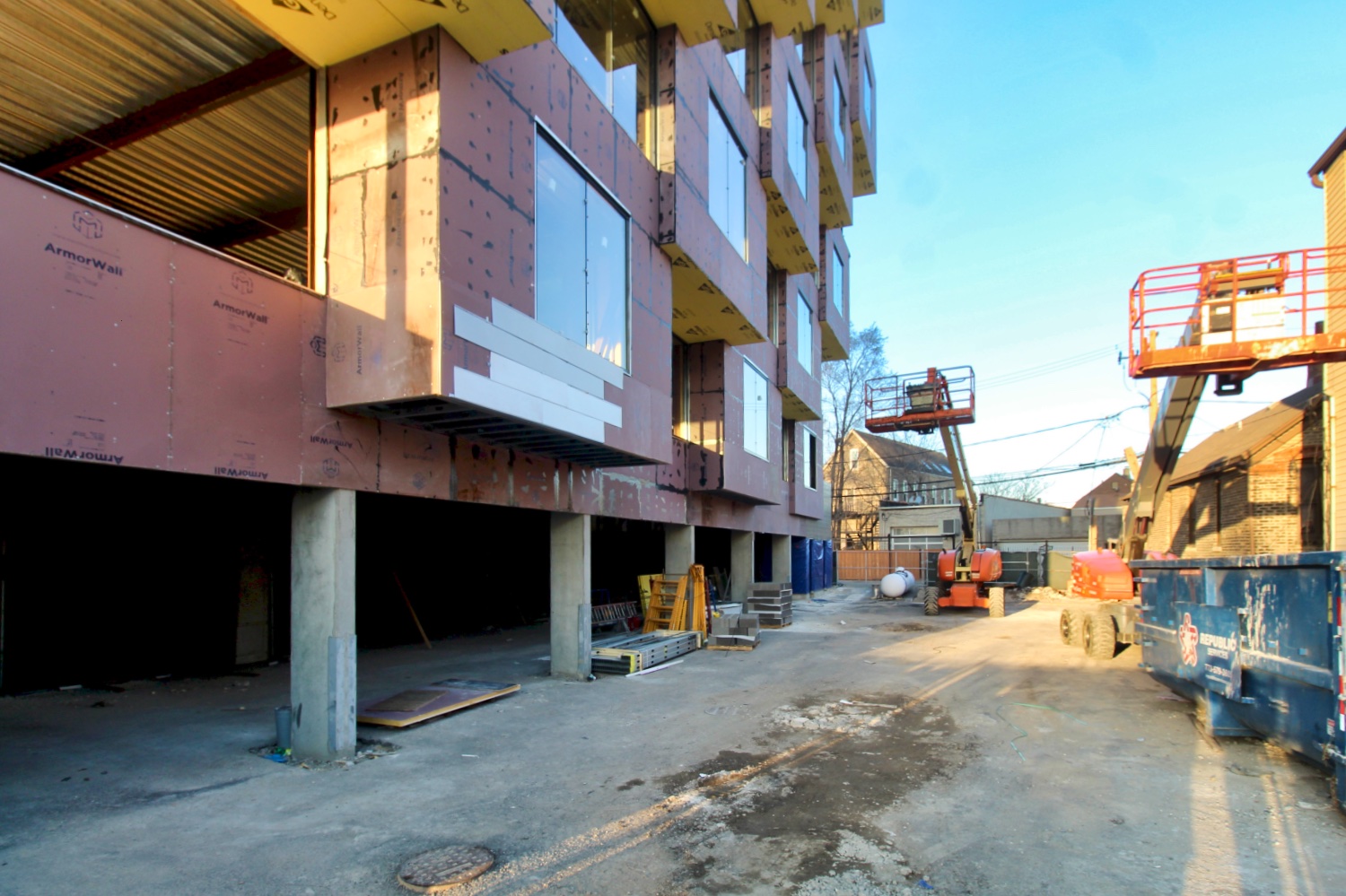
Initial cladding at 1525 N Elston Avenue. Photo by Jack Crawford
Planned by Alex Pearsall of Property Adventures Corp, the 18,464-square-foot project will feature a series of office suites at $25 per square foot per year. As of now, the project’s broker Baum Realty Group shows half of the floor space still available for lease. Available suites range in size from 3,191 square feet on the second floor to 3,706 square feet on the fourth floor. The offices will have prominent skyline views as well as access to a burgeoning corridor along the river’s north branch, set to house major developments such as Lincoln Yards and the Morton Salt adaptive re-use project.
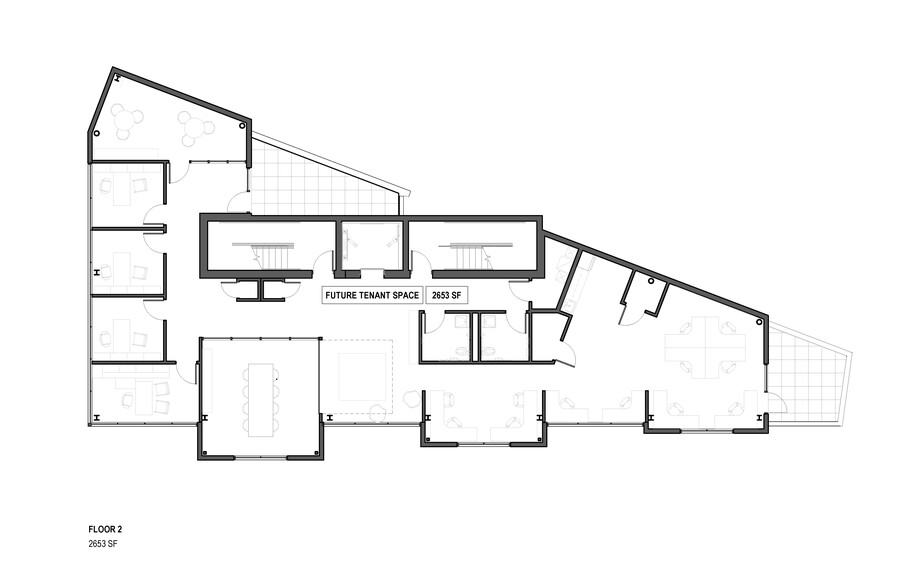
1525 N Elston Avenue second floor plan. Plan by Filoramo Talsma Architecture
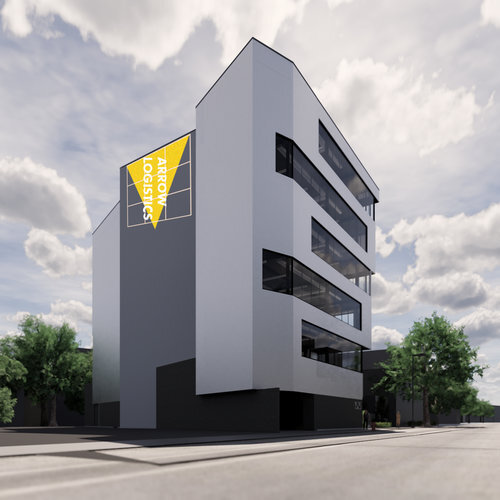
1525 N Elston Avenue. Rendering by Filoramo Talsma Architecture
Filoramo Talsma Architecture is behind the unique design, whose metal-wrapped massing tapers outward as it rises. The tapering southeast-facing side will include a series of protrusions that create a pixelated aesthetic.
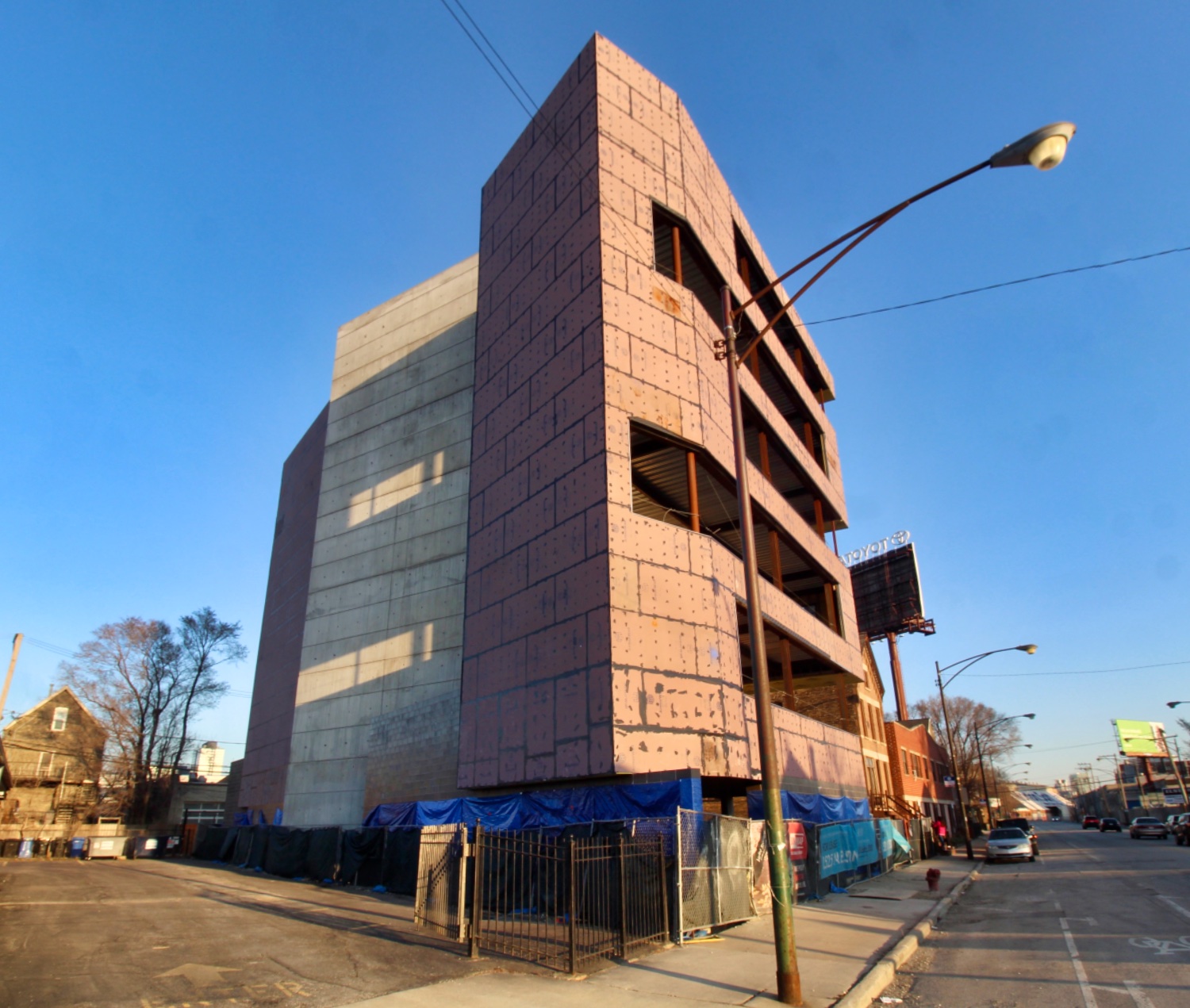
1525 N Elston Avenue. Photo by Jack Crawford
Tenants will have access to nearby bus access for Routes 9 and 72, located a minute walk northwest to North Ave & Elston. Additionally, Route X9 resides further to the northwest via an eight-minute walk to Ashland & North Ave. Those looking to board the CTA L will have Red Line access at the North/Clybourn station via 15-minute walk east. The Blue Line, meanwhile, can be found an 18-minute walk southwest at Division station.
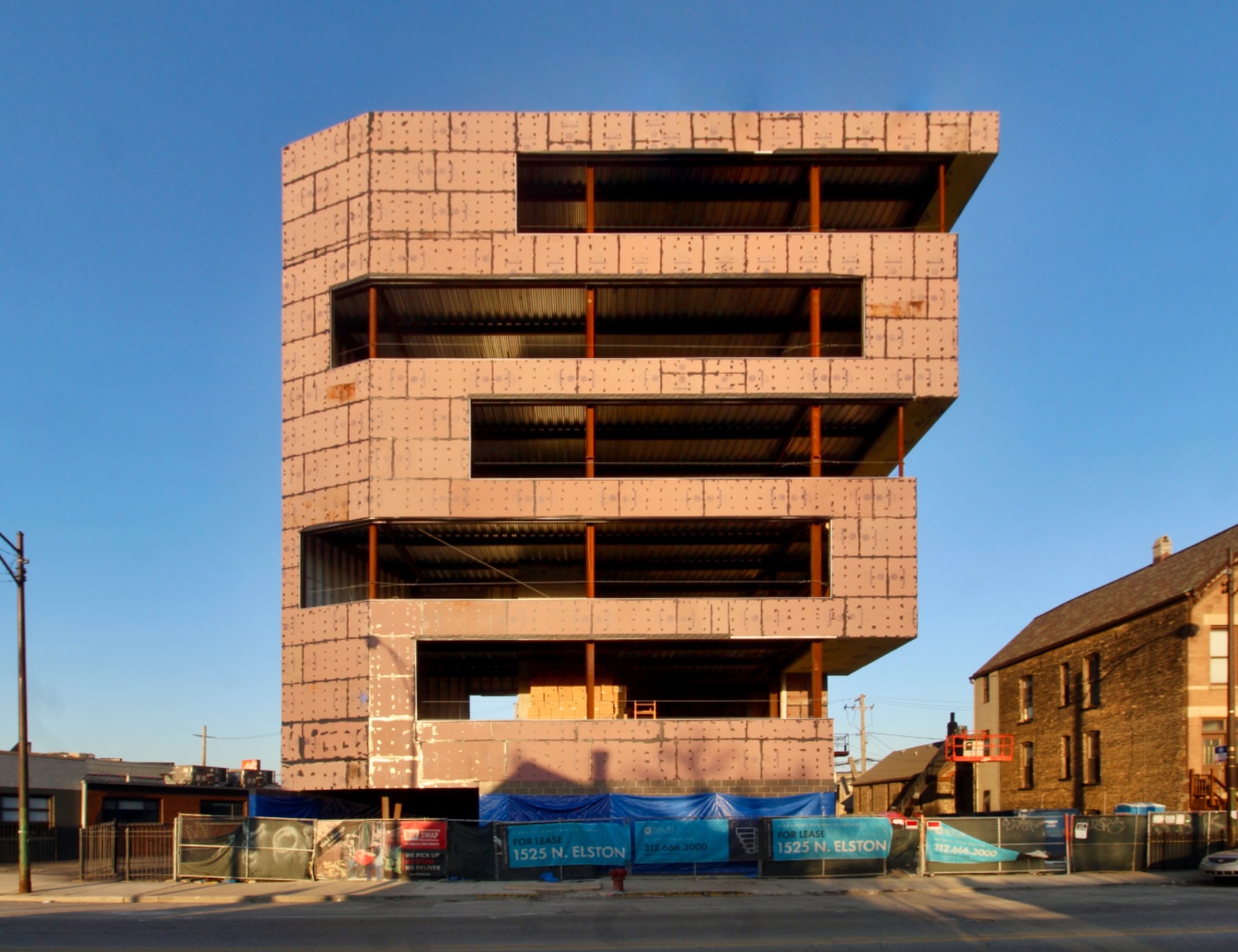
1525 N Elston Avenue. Photo by Jack Crawford
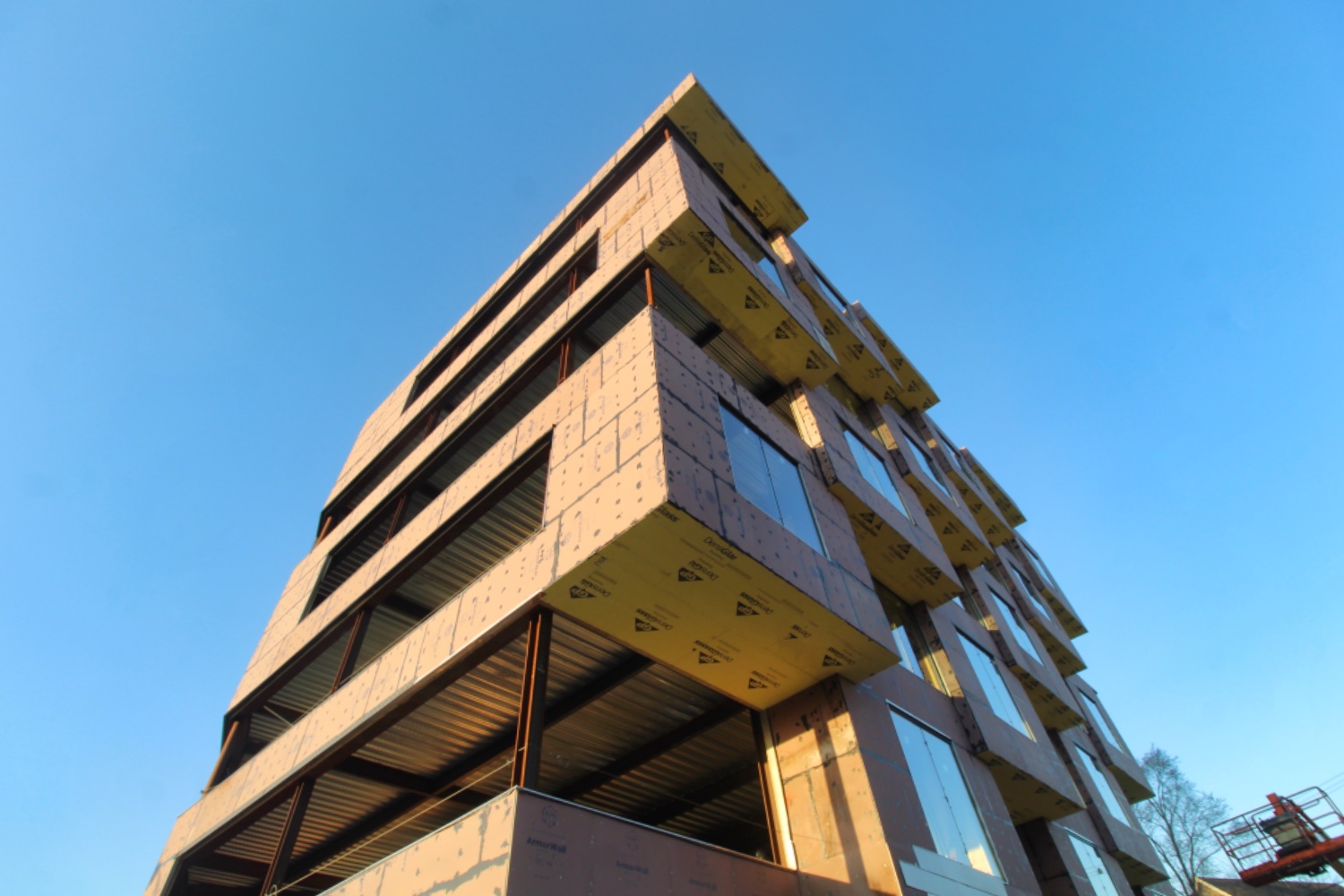
1525 N Elston Avenue. Photo by Jack Crawford
Property Adventures Corp has also been listed as the general contractor, with work expected to wrap up around the middle of this year.
Subscribe to YIMBY’s daily e-mail
Follow YIMBYgram for real-time photo updates
Like YIMBY on Facebook
Follow YIMBY’s Twitter for the latest in YIMBYnews

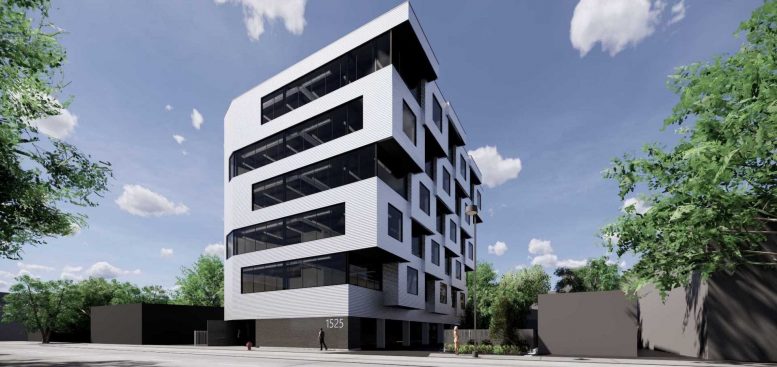
Just looking at it makes us smile!
Great design and project! The first of many that will completely transform this area and the surrounding neighborhoods. IMO this stretch of Elston is set to become one of the best and most diverse stretch’s in the city.