Zoning has been approved for a mixed-use development at 2700 N Pine Grove Avenue in Lincoln Park. The project is located at the intersection of W Wrightwood Avenue and N Pine Grove Avenue. The site is currently home to the Second Church of Christ, Scientist Chicago, who is leading the redevelopment plan for the existing church building in collaboration with developer Ogden Partners.
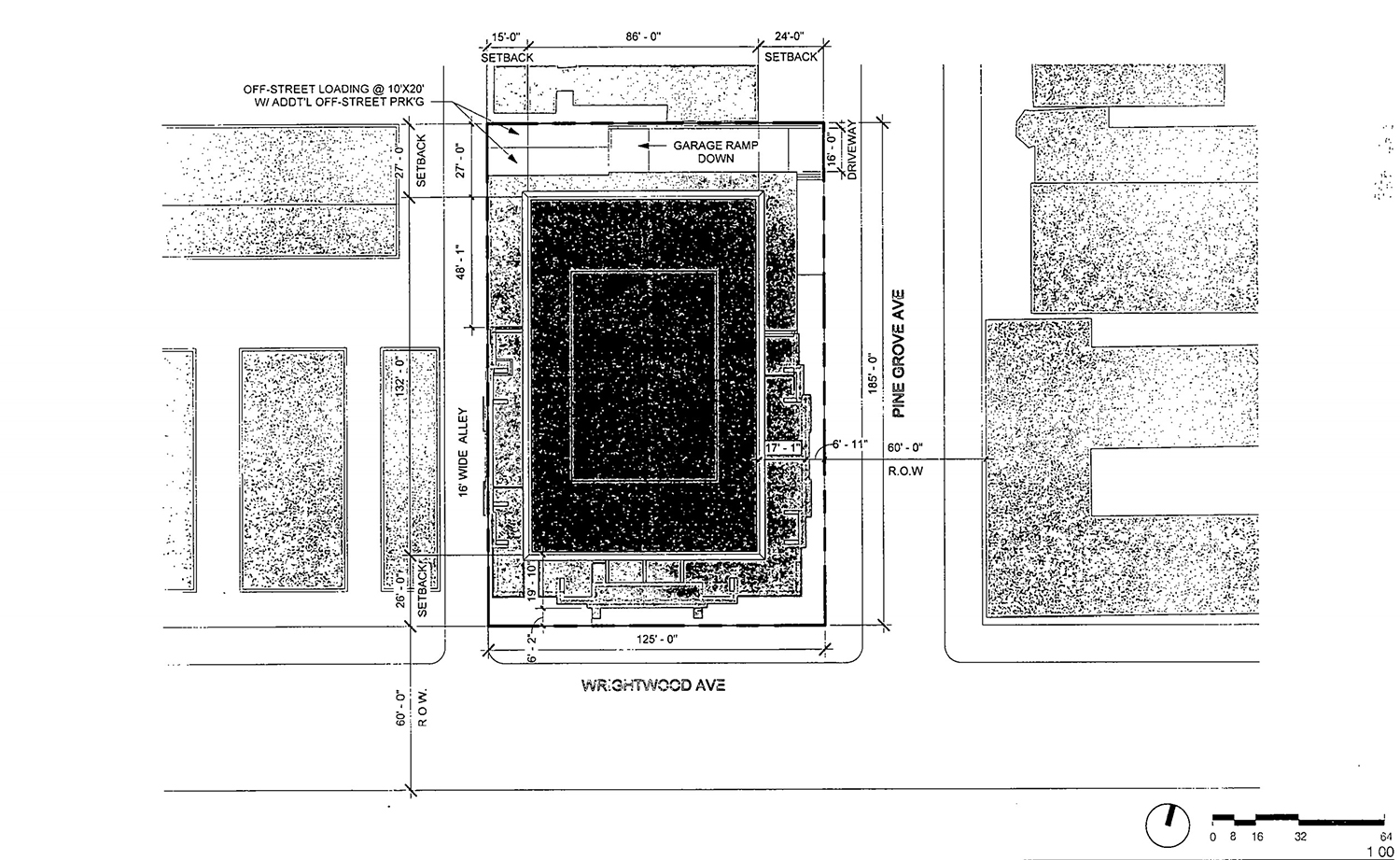
Site Plan for 2700 N Pine Grove Avenue. Drawing by Booth Hansen
The site is currently zoned as RM-5, Residential Multi-Unit District. The newly approved zoning will rezone the property to RM-6, Residential Multi-Unit District, to allow for the renovation and addition.
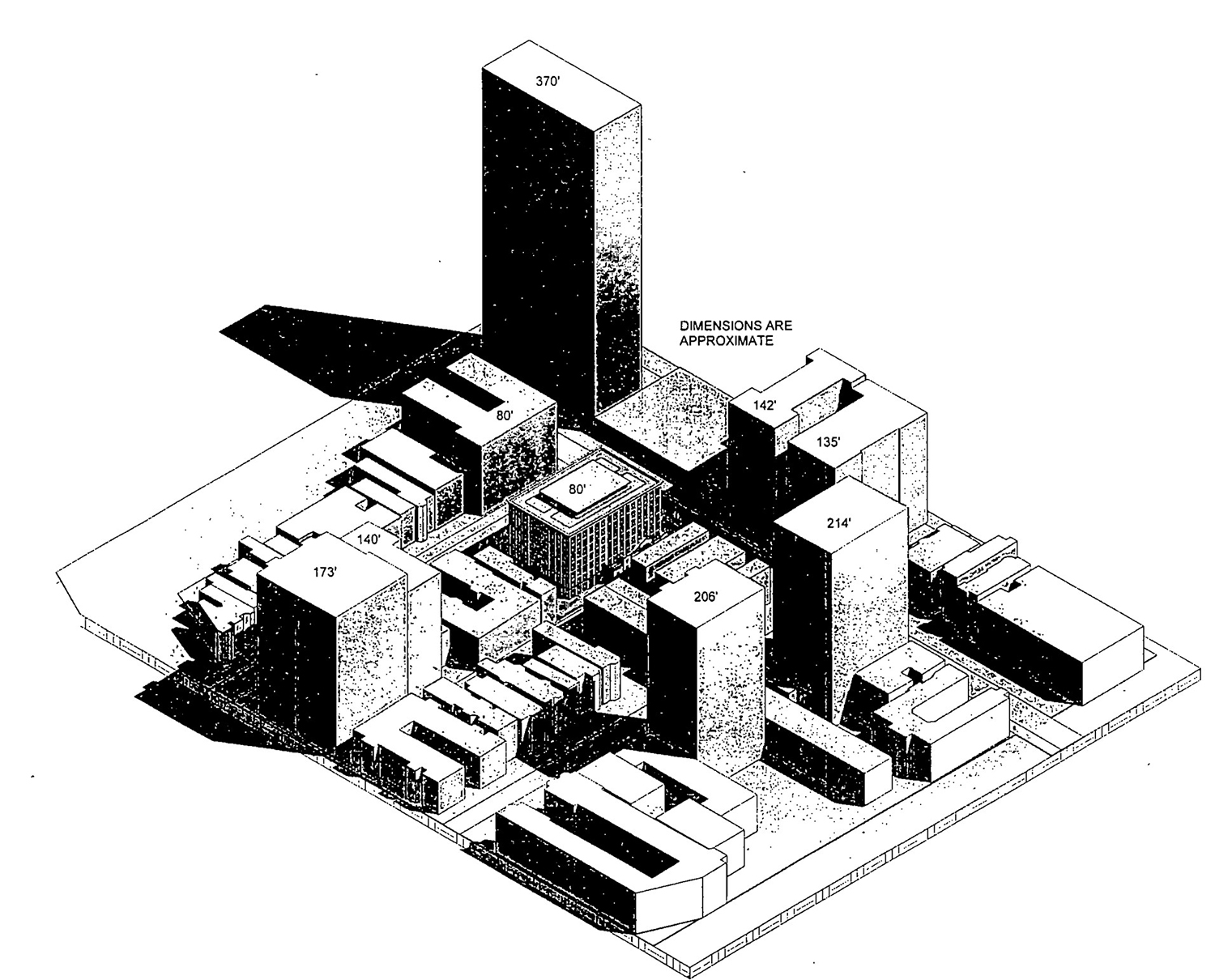
Northeast Aerial Axon for 2700 N Pine Grove Avenue. Drawing by Booth Hansen
Designed by Booth Hansen, the adaptive reuse plan calls for the renovation of the existing church building and the addition of a seven-story residential building, rising 80 feet tall. The church will continue to use the building, originally built in 1901, for religious purposes, but its space will be reconfigured to accommodate its current needs. The residential addition will hold 26 units. The south façade will remain as the church entry and the east and west facades will also remain. The addition will extend into the existing parking lot.
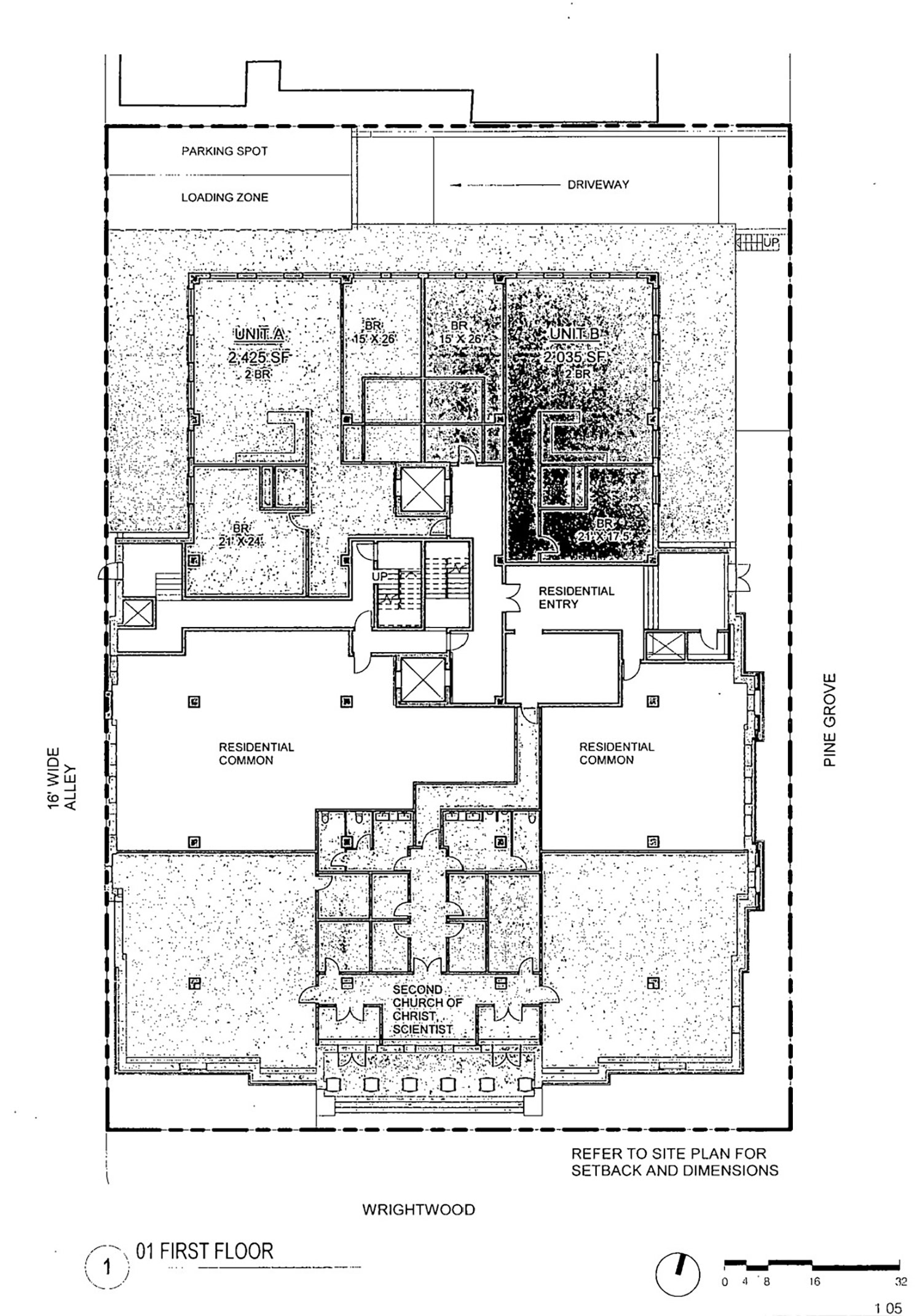
First Floor Plan for 2700 N Pine Grove Avenue. Drawing by Booth Hansen
There will be at least 30 underground parking spaces to be shared by the residential and religious facility. The front entrance to the residential addition will be in the existing east façade along N Pine Grove Avenue. The residential addition setback will be set back from the historic façade.
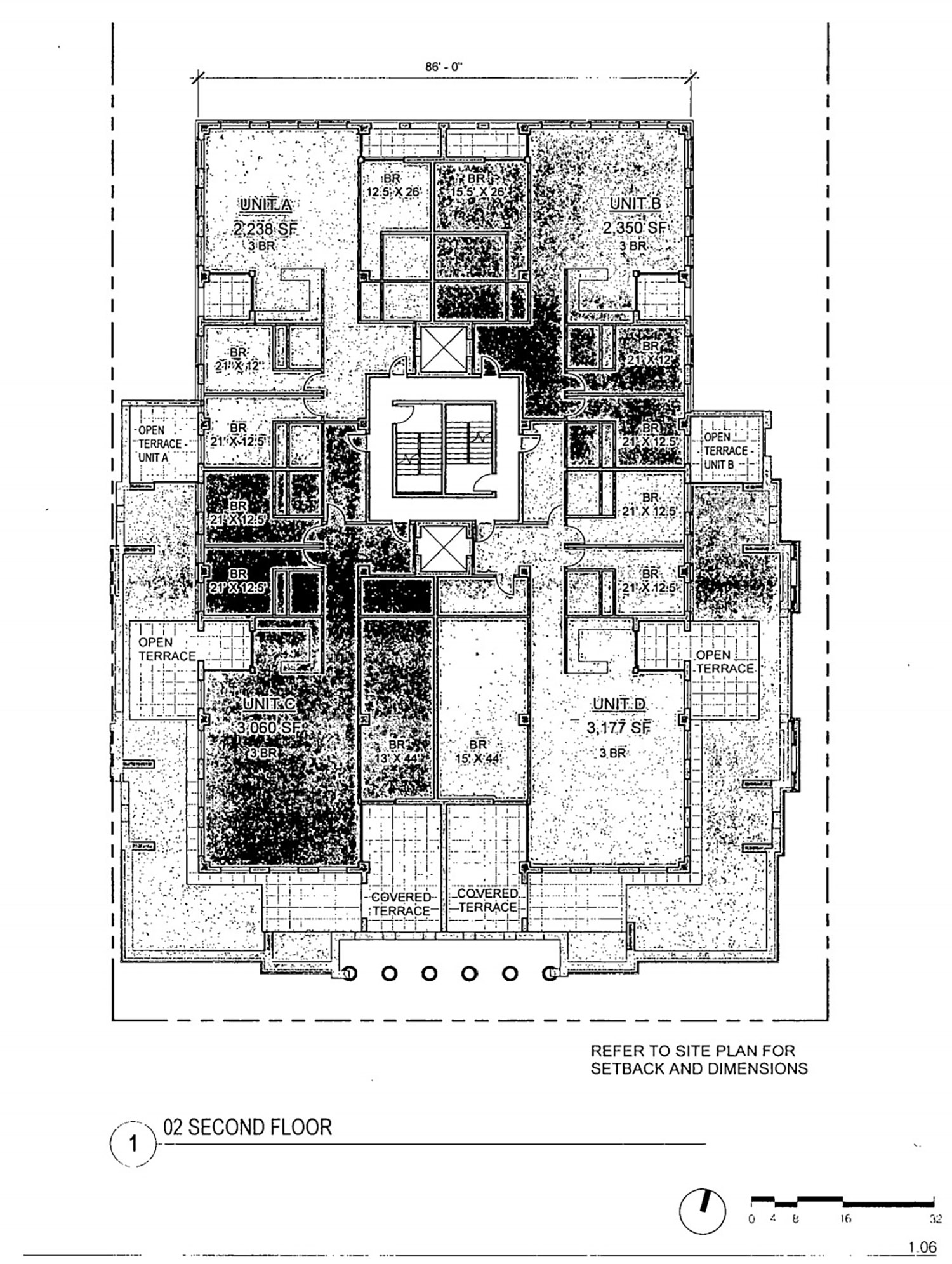
Second Floor Plan for 2700 N Pine Grove Avenue. Drawing by Booth Hansen
CTA Routes 134, 143, 151, and 156 can be accessed at the Stockton and Wrightwood bus stop, within a two-minute walk from the site. Route 76 is within a three-minute walk from the site at the Diversey and Pine Grove stop.
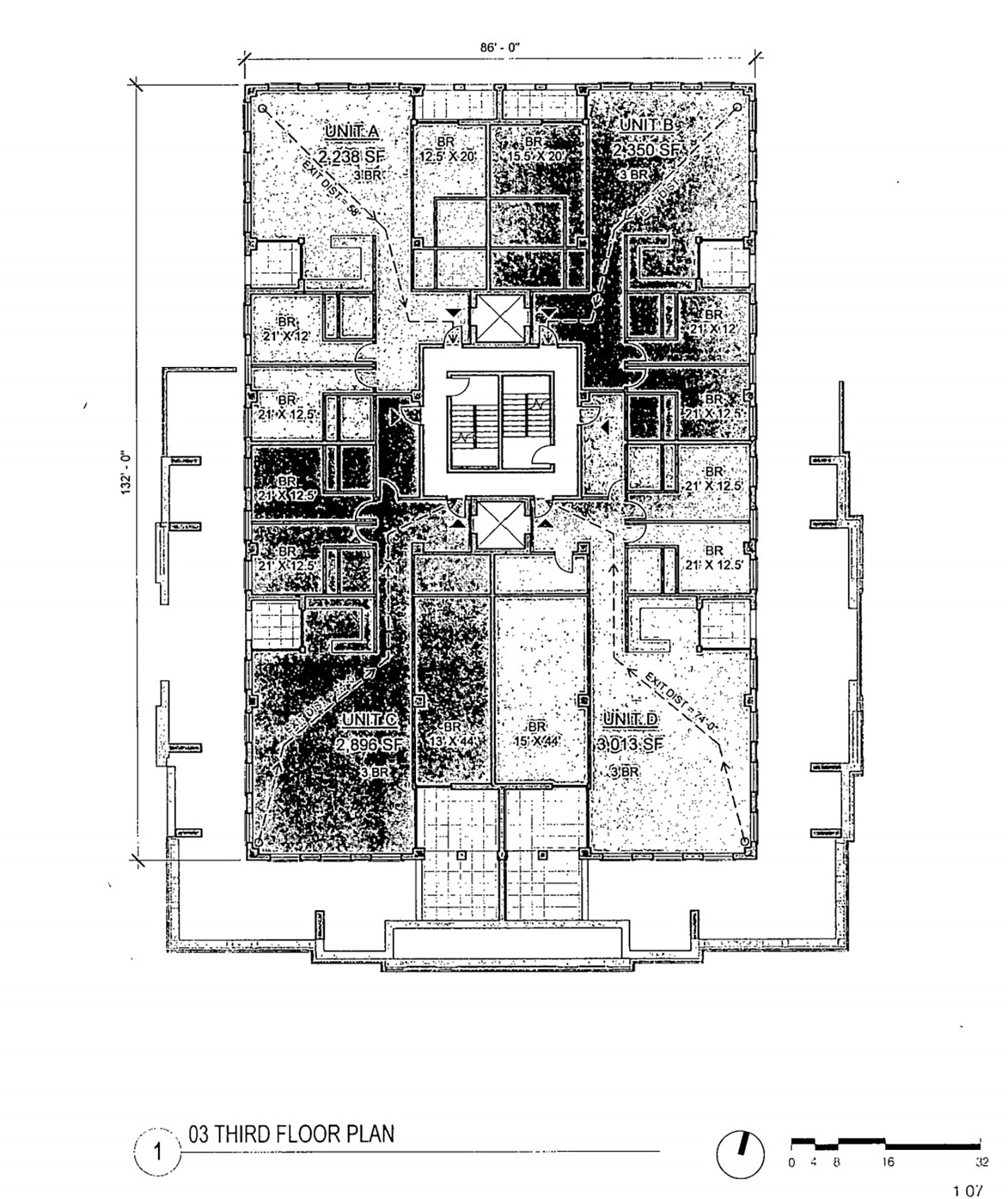
Third Floor Plan for 2700 N Pine Grove Avenue. Drawing by Booth Hansen
With this zoning approval, the development can move forward with permitting and construction. Permits for the project have not been filed or approved. An official timeline for the development has not been announced.
Subscribe to YIMBY’s daily e-mail
Follow YIMBYgram for real-time photo updates
Like YIMBY on Facebook
Follow YIMBY’s Twitter for the latest in YIMBYnews

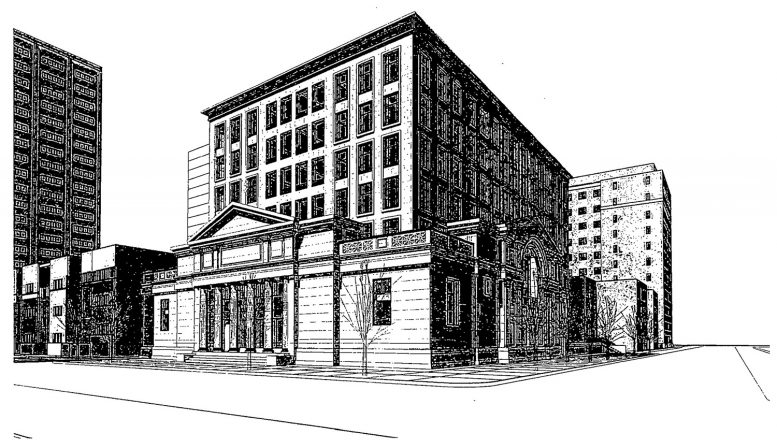
I’m glad this building’s facade and street presence will be preserved. The tower seems a but clunky- I wish the addition was set back into the northwest corner to minimize the loom over the historic structure but of course that would cut into the valuable outdoor space of the prospective condos.
All the shovel-ready surface lots and grossly under-utilized land in Chicago and they have to build on top of an historic building. Chicago has to have the most incompetent and negligent planning department and of course aldermen who almost never get it right.