Renderings have been revealed of an updated design for the Parcel O Tower at Lakeshore East. Located at 193 N Columbus Drive, the site within the larger mega development is currently a vacant lot. Studio Gang’s Aqua Tower neighbors the site to the north while the Blue Cross Blue Shield Tower by Goettsch Partners stands just to the south. Magellan Development Group is in charge of the tower project.
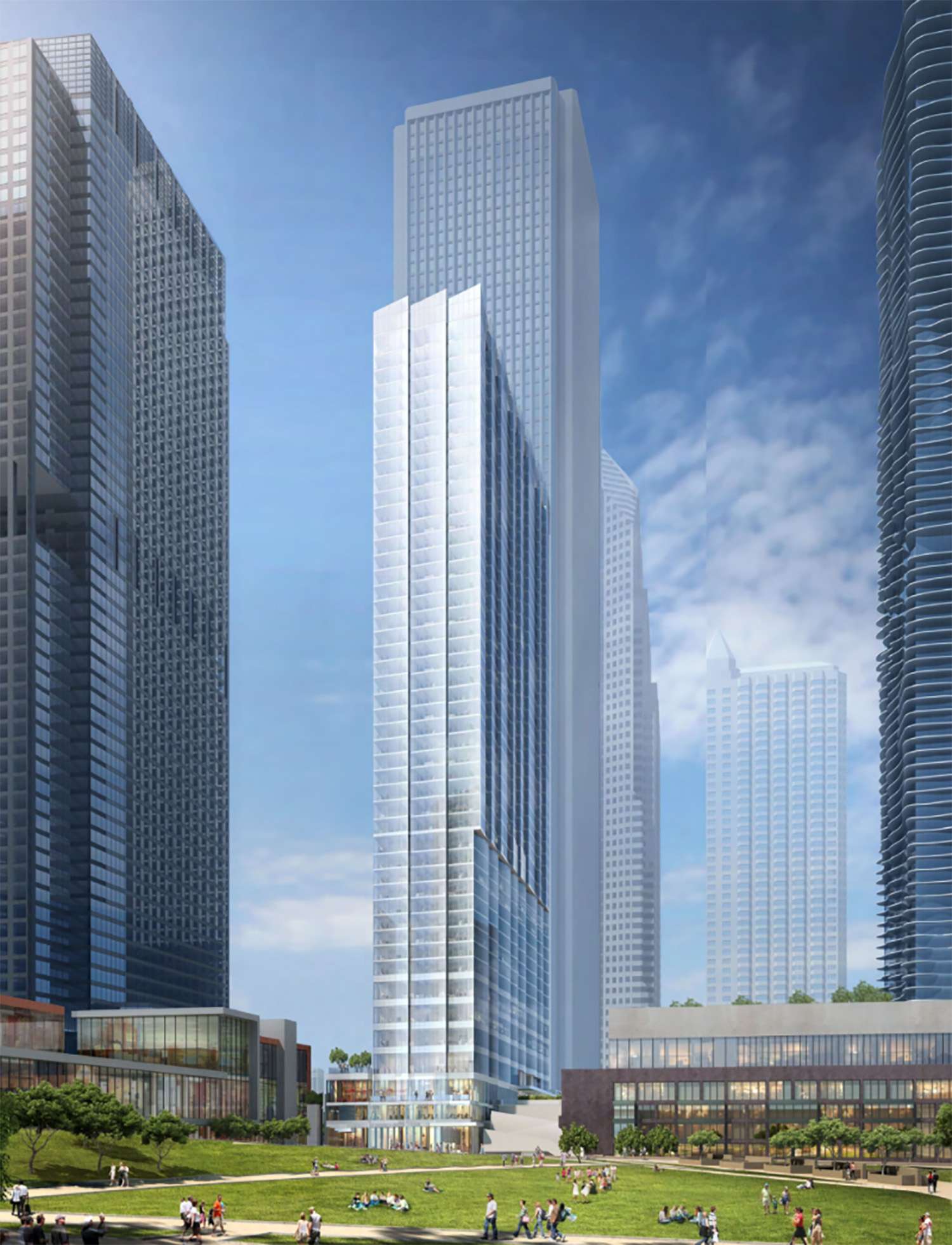
Northeast View of Revised Design for Parcel O Tower. Rendering by bKL Architecture
Designed by bKL Architecture, the scope of the building has been revised to contain only one hotel with 269 keys rather than two hotels with 570 keys. The developer has also reduced the number of apartment units from 640 to approximately 599 apartment units and 30 serviced apartment units. The redesign also includes three levels of co-working space. There are two retail spaces proposed in the building, including an approximately 5,500-square-foot retail space adjacent to Upper Columbus Drive and an approximately 3,500-square-foot retail space adjacent to North Park Drive. As a result of these revisions to the program of the building, there are also reductions in the building height and the overall square footage for the building. The newly revised height of the buiding will be 502 feet, rising 47 stories.
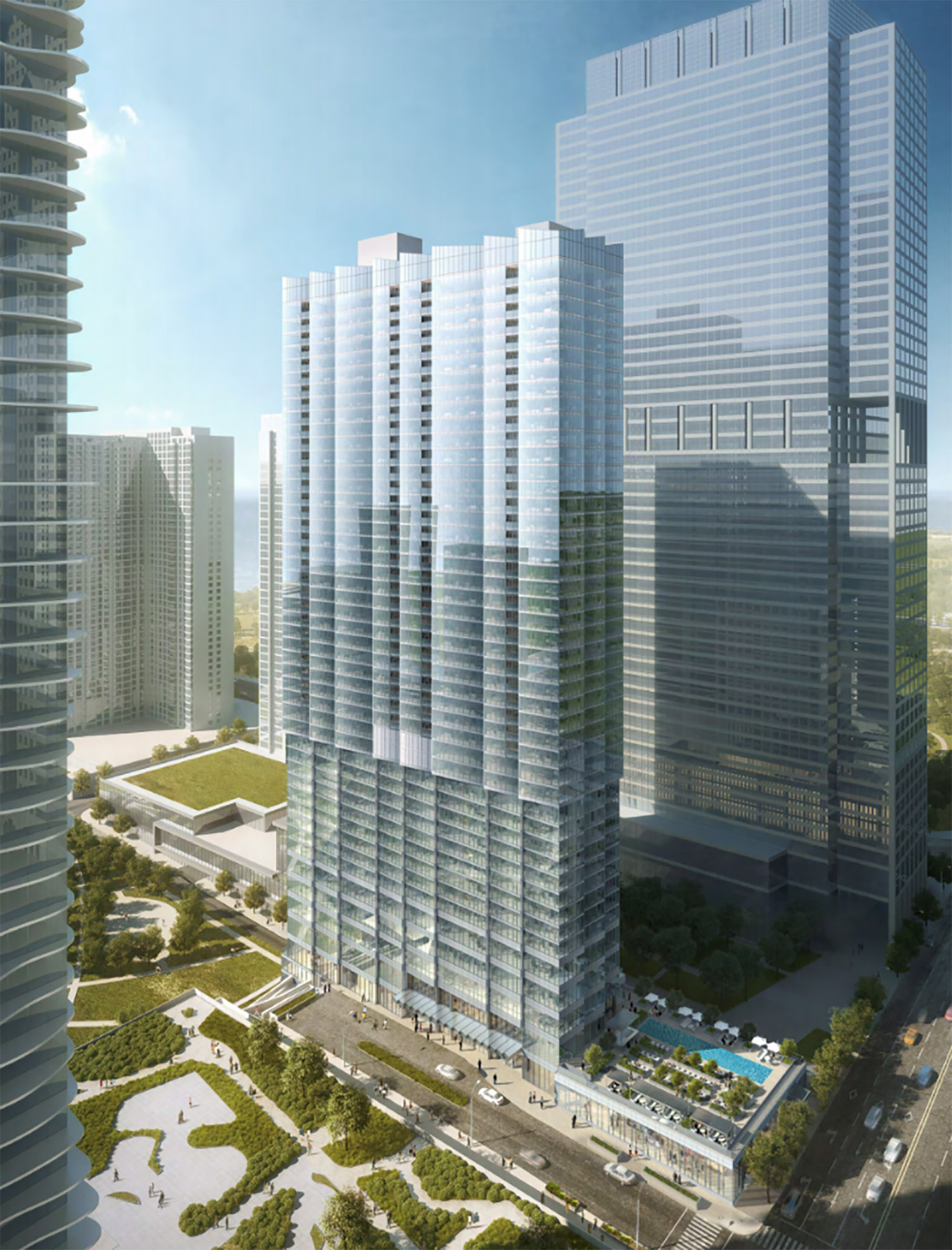
Northwest View of Revised Design for Parcel O Tower. Rendering by bKL Architecture
The exterior design of the tower has been updated to reflect the reduction in height and square footage, based on the programmatic shift from two hotels to one. The massing of the building has been updated and the design is derived from a sawtooth plan. The sawtooth creates dynamic movement along the façade and strong vertical lines that pull the eye up to the building’s crown. The facade’s articulation reverses direction between the residential and hotel floors, highlighting the change in program. The tower massing is pushed to the eastern side of the site, allowing for a base that is more in scale with the adjacent buildings on the park.
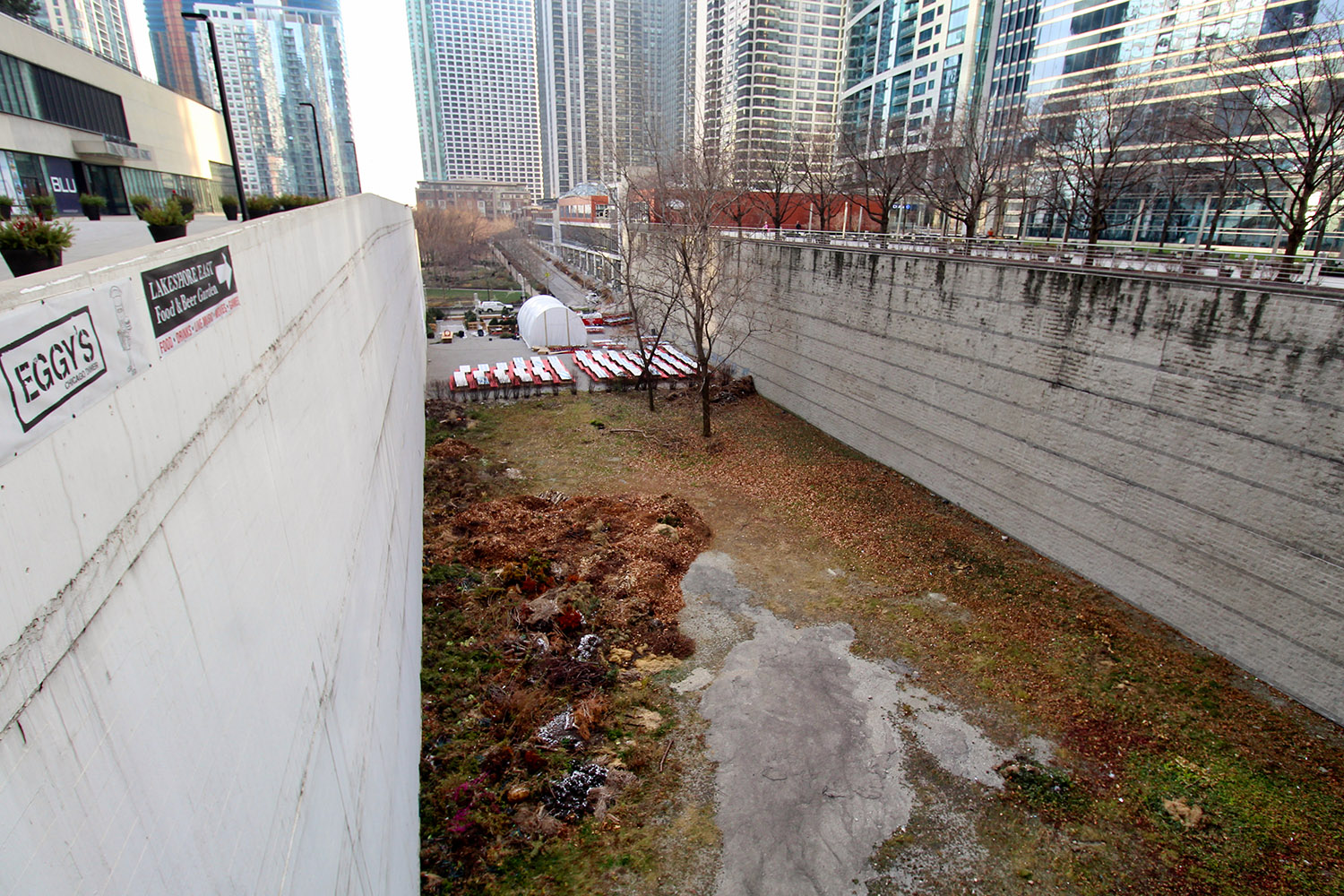
Parcel O Site at 193 N Columbus Drive. Image by Jack Crawford
As part of the development, Magellan Development Group has agreed to deliver multiple public benefit improvements surrounding the site. The extensive list of infrastructure improvements includes a pedway connection through Village Market and the Blue Cross/Blue Shield building to the greater pedway network, the extension of an existing median on Upper Columbus Drive with the installation of a pedestrian refuge island and crosswalk realignment, and the installation of a new traffic signal at Upper Columbus Drive & East South Water Street.
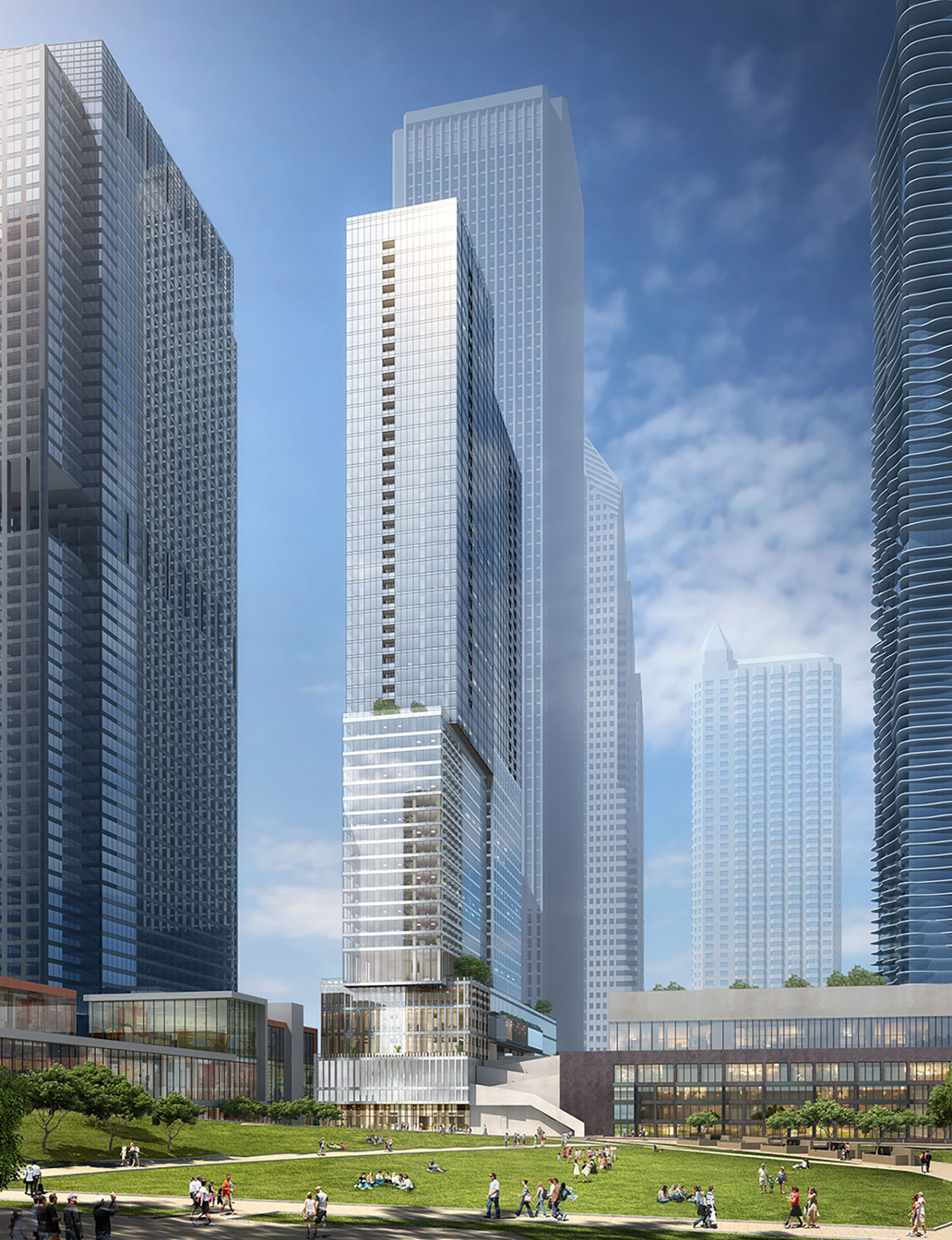
Previous Design for Parcel O at Lakeshore East. Rendering by bKL Architecture
Infrastructure work at the intersection of Upper Columbus Drive and South Water Street includes crosswalk alignment, the installation of a curb bump-out to narrow the roadway and pedestrian crossing distance, and the installation of a new ADA ramp and crosswalk.
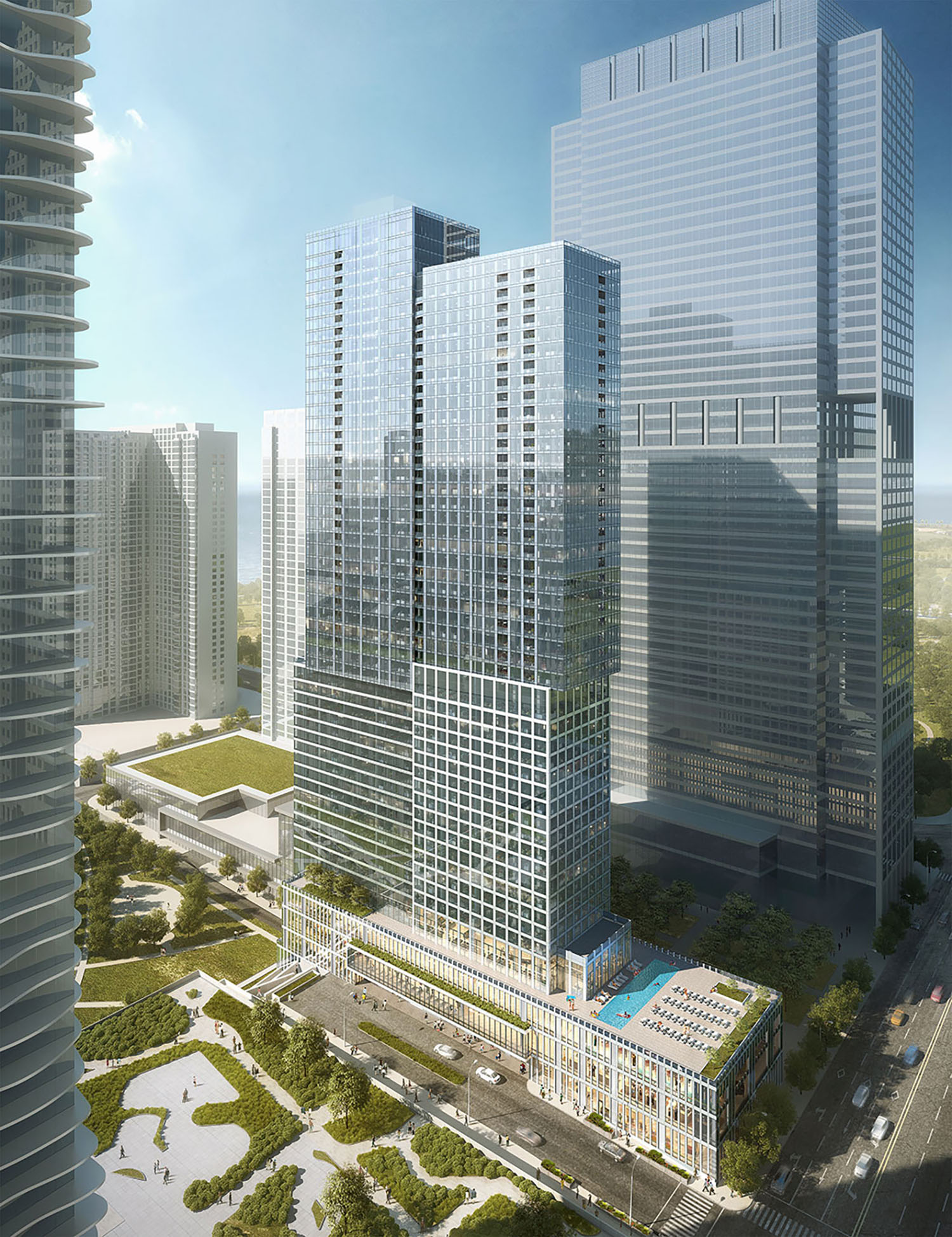
Previous Design for Parcel O at Lakeshore East. Rendering by bKL Architecture
New road pavement markings will be added to Upper Columbus Drive in front of the Aqua Tower and Parcel O. At the ramp from Lower Stetson Avenue to Upper Columbus Drive, signs will be posted on both sides of the eastbound approach of Upper South Water Street prohibiting U turns and left turns. In front of Parcel O, the curb will be extended three feet into N Columbus Drive to narrow the parking lane between the driveway and the bus stop. Two planters in front of the Aqua Tower will be removed to improve pedestrian flow. Public elevators will connect the Upper Level of N Columbus Drive to Intermediate, Lower, and Park levels. Light fixtures will be installed along Parcel O and the Aqua Tower to improve lighting conditions at the east sidewalk of Intermediate Columbus level.
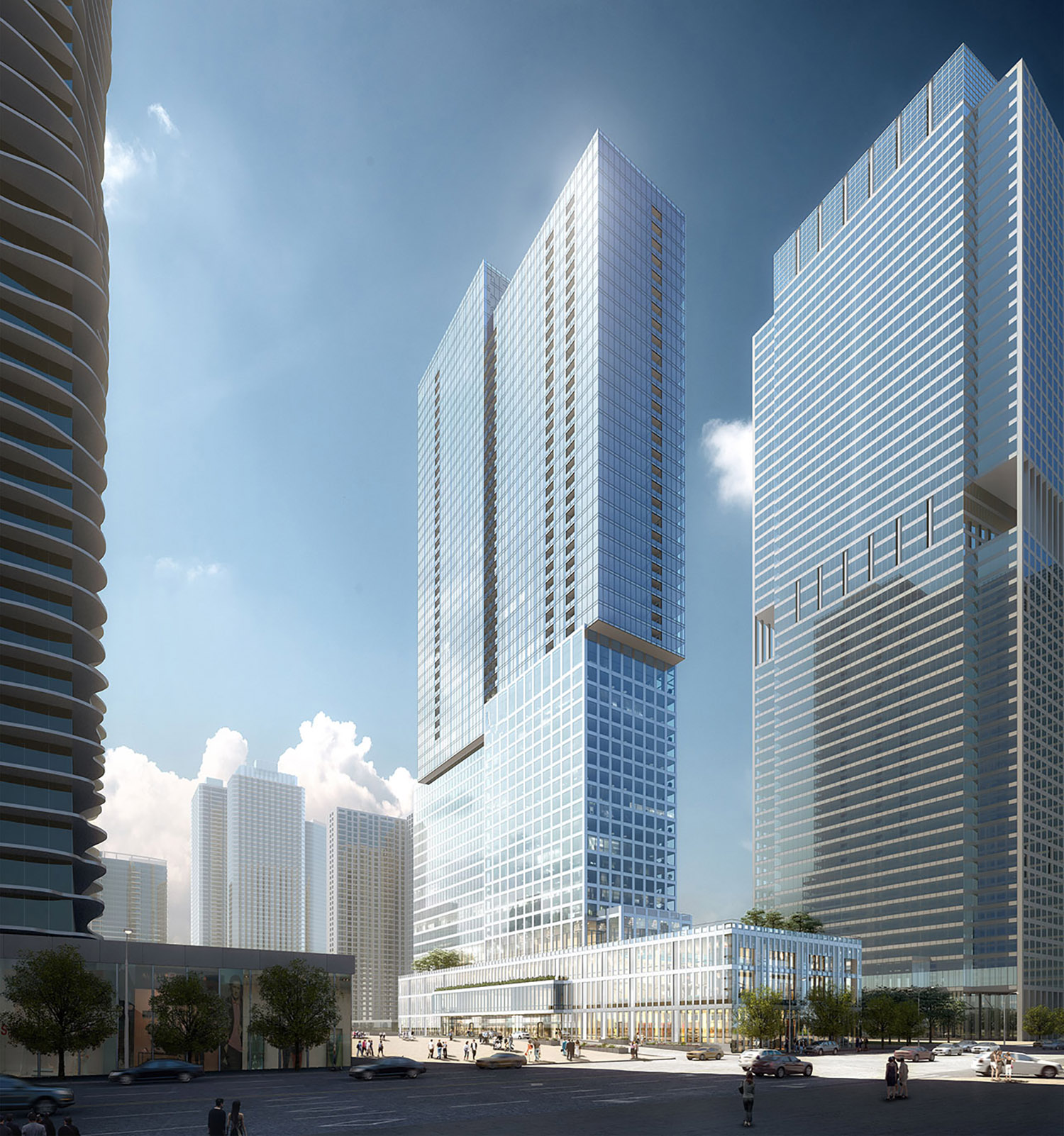
Previous Design for Parcel O at Lakeshore East. Rendering by bKL Architecture
CTA access is extensive nearby. The Washington/Wabash CTA L station, serviced by the Brown, Orange, Green, Pink, and Purple Lines, is an eight-minute walk from the site. The Lake CTA L station, serviced by the Red Line, can be reached via a nine-minute walk from the site. The 4 CTA bus route passes directly adjacent to the site, accessed at the Columbus and Randolph stop. Multiple CTA bus routes are accessible at the Michigan and Lake/Randolph stop, including Routes 3, 4, 26, 66, 124, 143, 147, 151, and 157.
The project originally received approval from the Chicago Plan Commission in 2018. The developer is seeking final site plan approval and no further hearings before the Chicago Plan Commission or additional Chicago City Council approvals are required for this proposal. Construction would begin no earlier than October 2021 and reach completion by April 2024.
Subscribe to YIMBY’s daily e-mail
Follow YIMBYgram for real-time photo updates
Like YIMBY on Facebook
Follow YIMBY’s Twitter for the latest in YIMBYnews

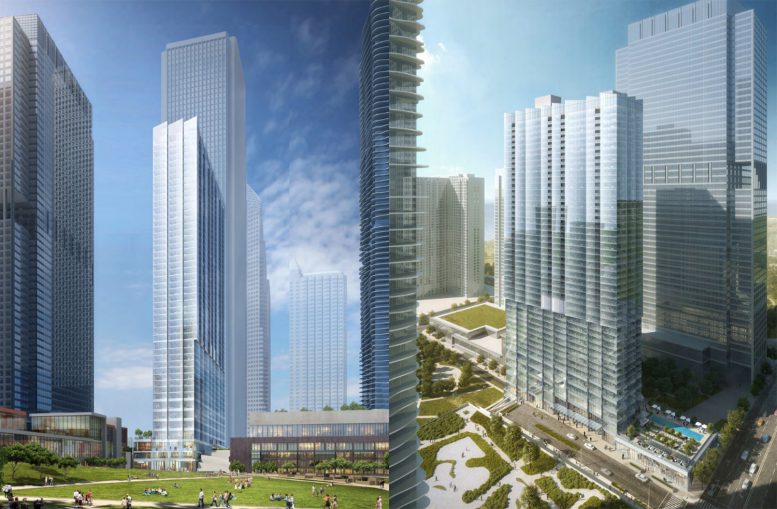
I seem to recall a golf course, or driving range in this area back in the late 90’s, does anyone else remember that?
Yes. I remember that vaguely. I like this redesign. If they don’t skimp on the glass quality, this should be very handsome.
^^ Yes it was a 9 hole golf course in the 90’s.
As for the new building we have the typical blue glass box and a height cut, par for the course.
Magellan better use this opportunity to use the extra FAR from the shortening of this project for their ‘Site I’ parcel to make it a supertall which is allowable under the PD.
This building is lame, lame, lame. Also, it’s lame.
While BLK architecture produces decent and clean-looking designs that usually nicely fits in into the sites’ surroundings, it is almost always predictable and brings no excitement.
I needs to spend some time learning more or understanding more.