The approved 16-story office tower at 311 W Huron Street awaits groundbreaking in River North. Poised as part of the Verso River North development, the tower will replace an existing surface parking lot along W Huron Street. The site is located at the intersection of W Huron Street and N Franklin Street, on the southern side of the street. The CTA Brown Line tracks run alongside the property above N Franklin Street. North Wells Capital is the developer behind the project.
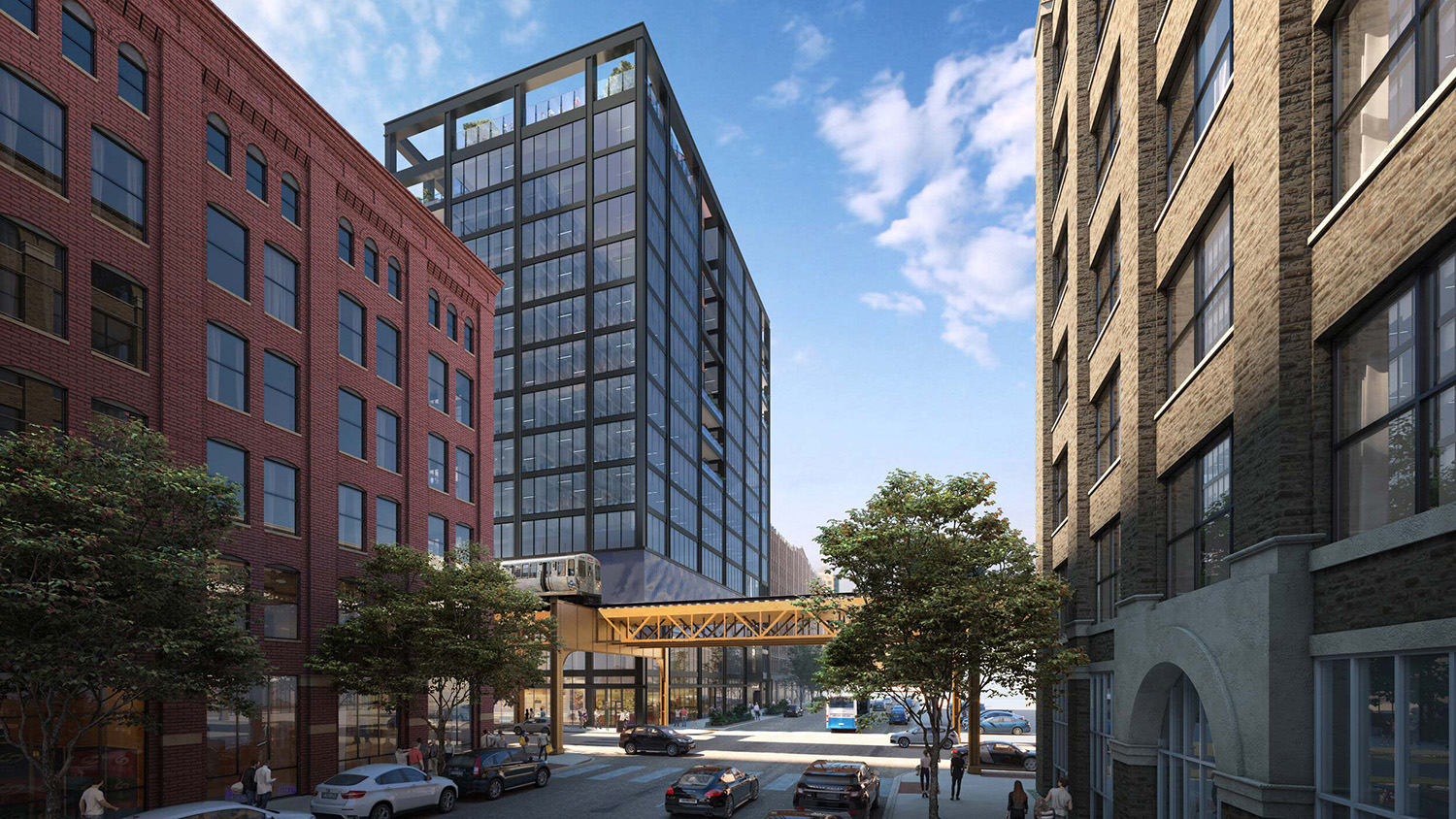
View of 311 W Huron Street. Rendering by NORR Architects
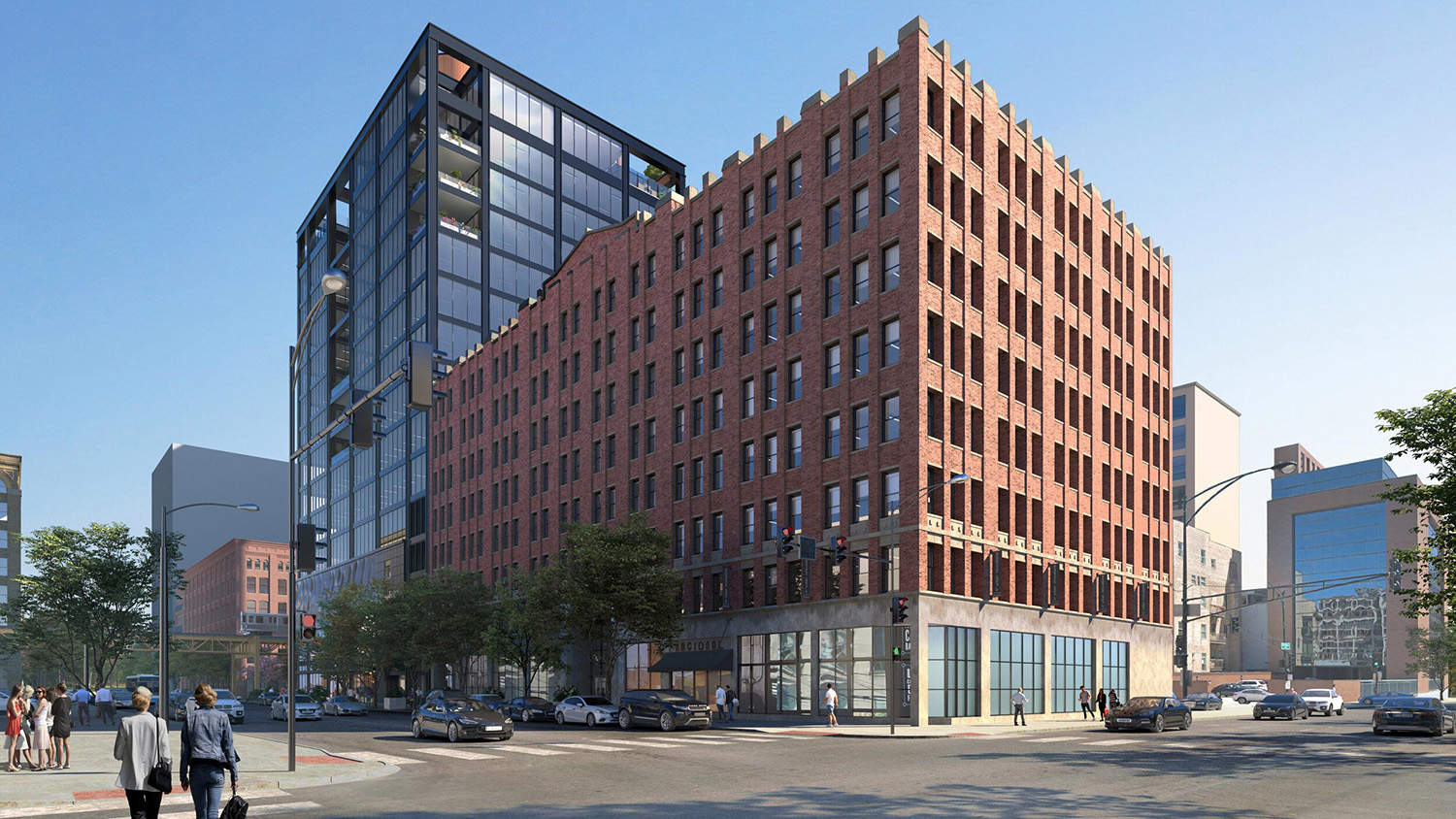
View of 311 W Huron Street. Rendering by NORR Architects
Designed by NORR Architects, the building will rise 226 feet and hold approximately 145,000 square feet of office space. The typical office floor plate will span 16,250 square feet. The base of the tower will front the street with 8,500 square feet of retail space. The façade will feature a kinetic exterior wall that will undulate in the breeze.
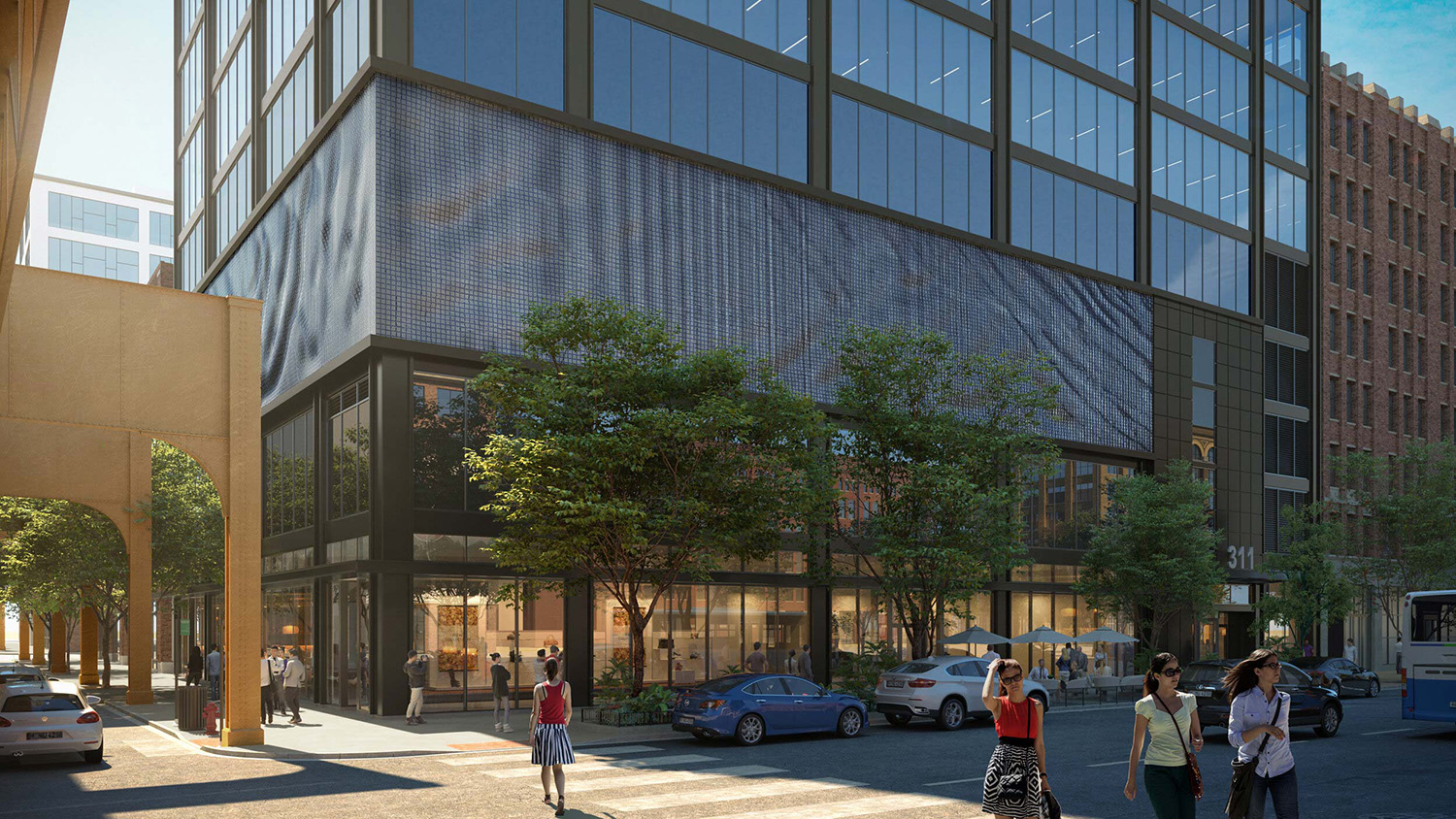
Street View of 311 W Huron Street. Rendering by NORR Architects
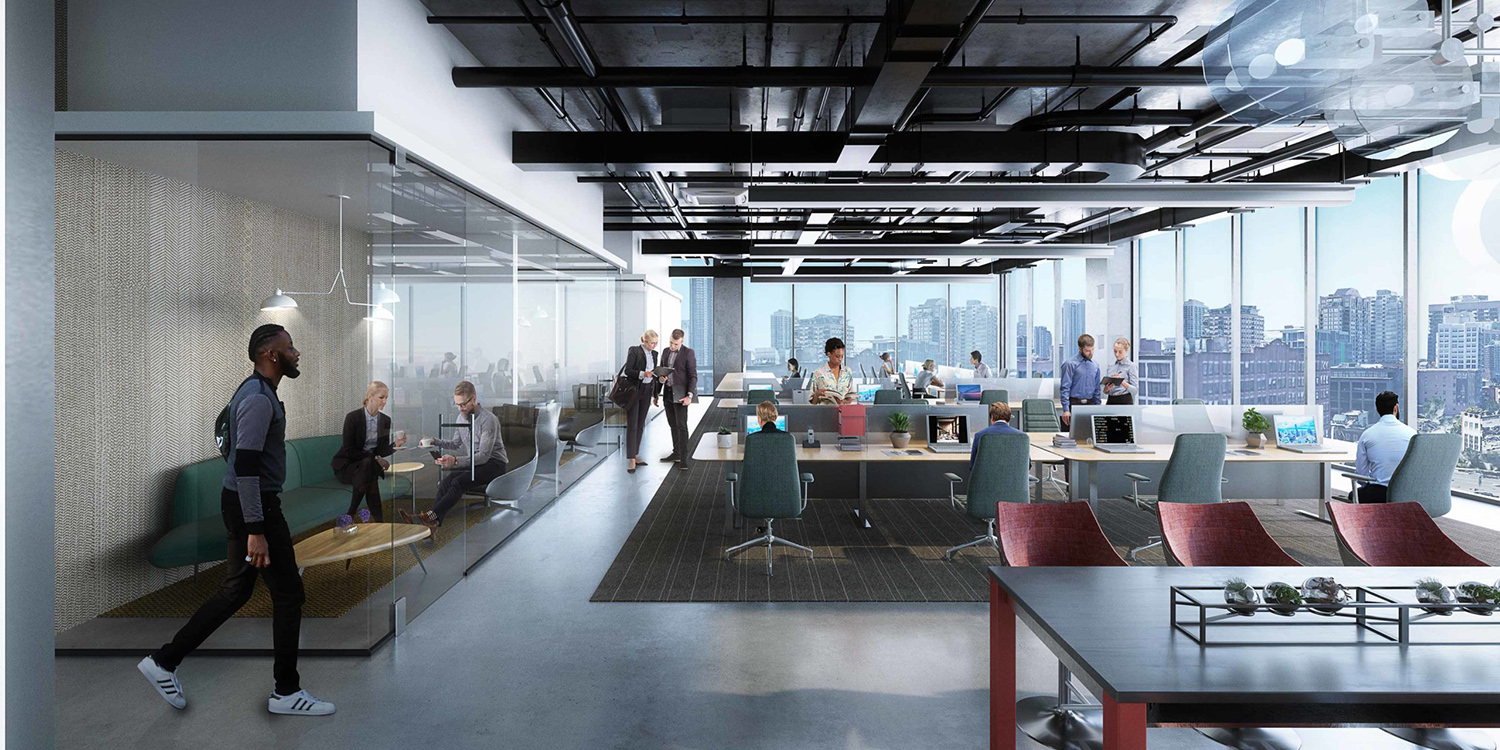
Office Space at 311 W Huron Street. Rendering by NORR Architects
Tenants are provided with multiple amenities within the building. A tenant lounge offers collaborative areas for dining and group meetings as well as secluded seating for private work. For business meetings, the tower features a conference facility outfitted with floor-to-ceiling windows, flexible A/V options, and whiteboards for collaboration. A fitness center features modern equipment, programming, and showering facilities. The structure is topped off with an outdoor deck for tenants.
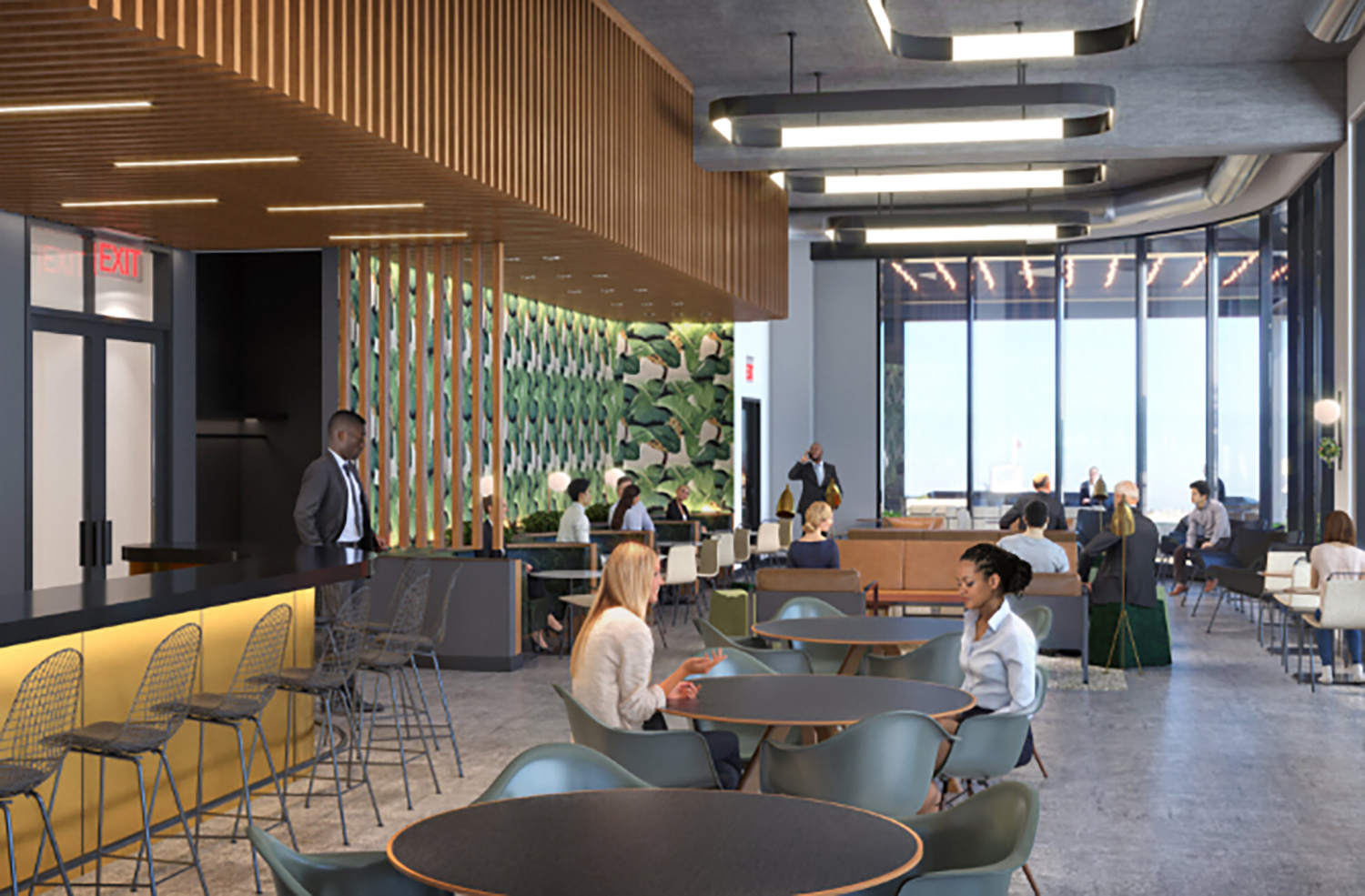
Tenant Lounge at 311 W Huron Street. Rendering by NORR Architects
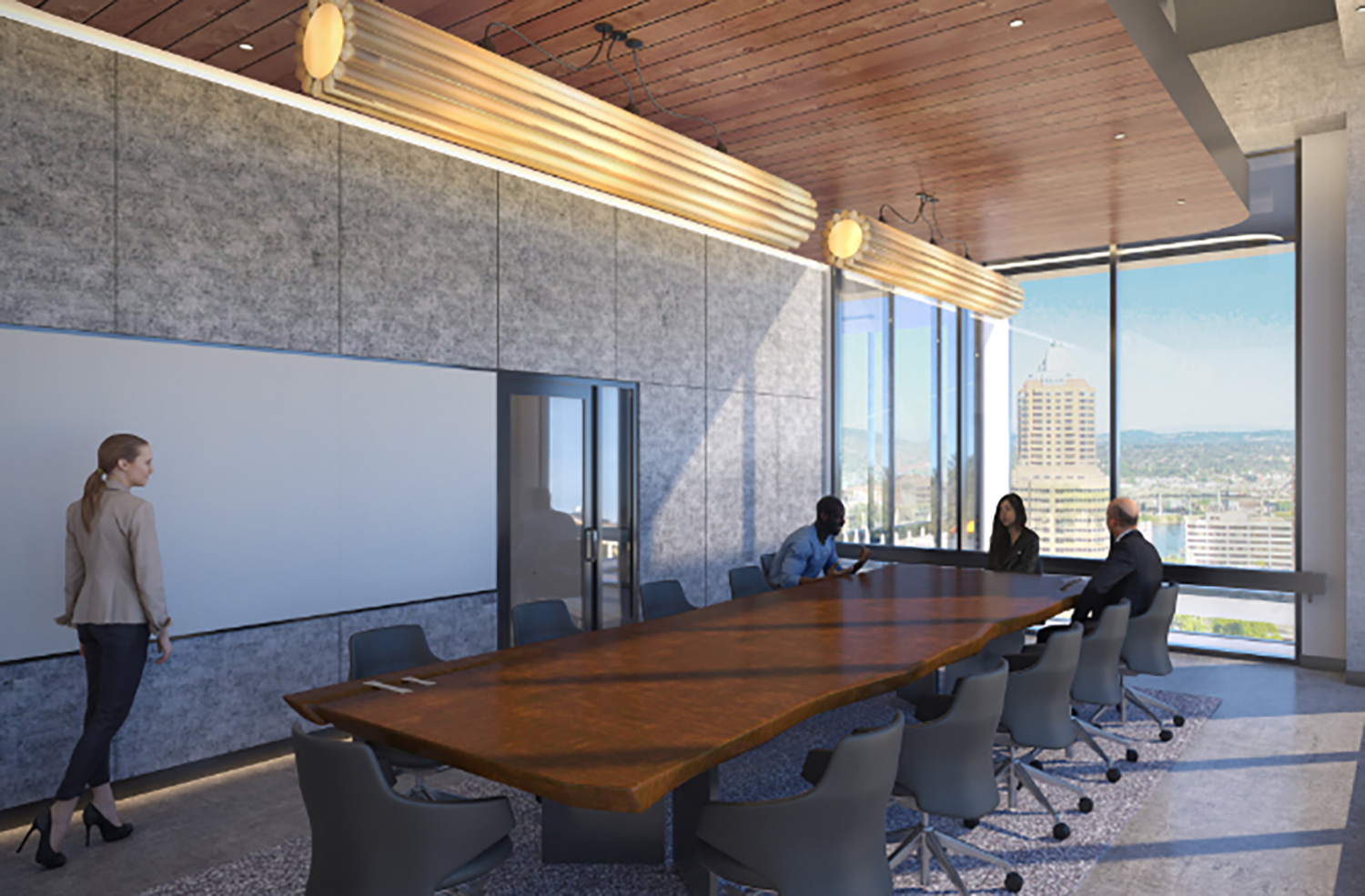
Conference Facility at 311 W Huron Street. Rendering by NORR Architects
Parking is located on three floors within the structure. The parking garage is outfitted with EV charging stations as well as bike parking. There will be direct access to office floors from the parking levels.
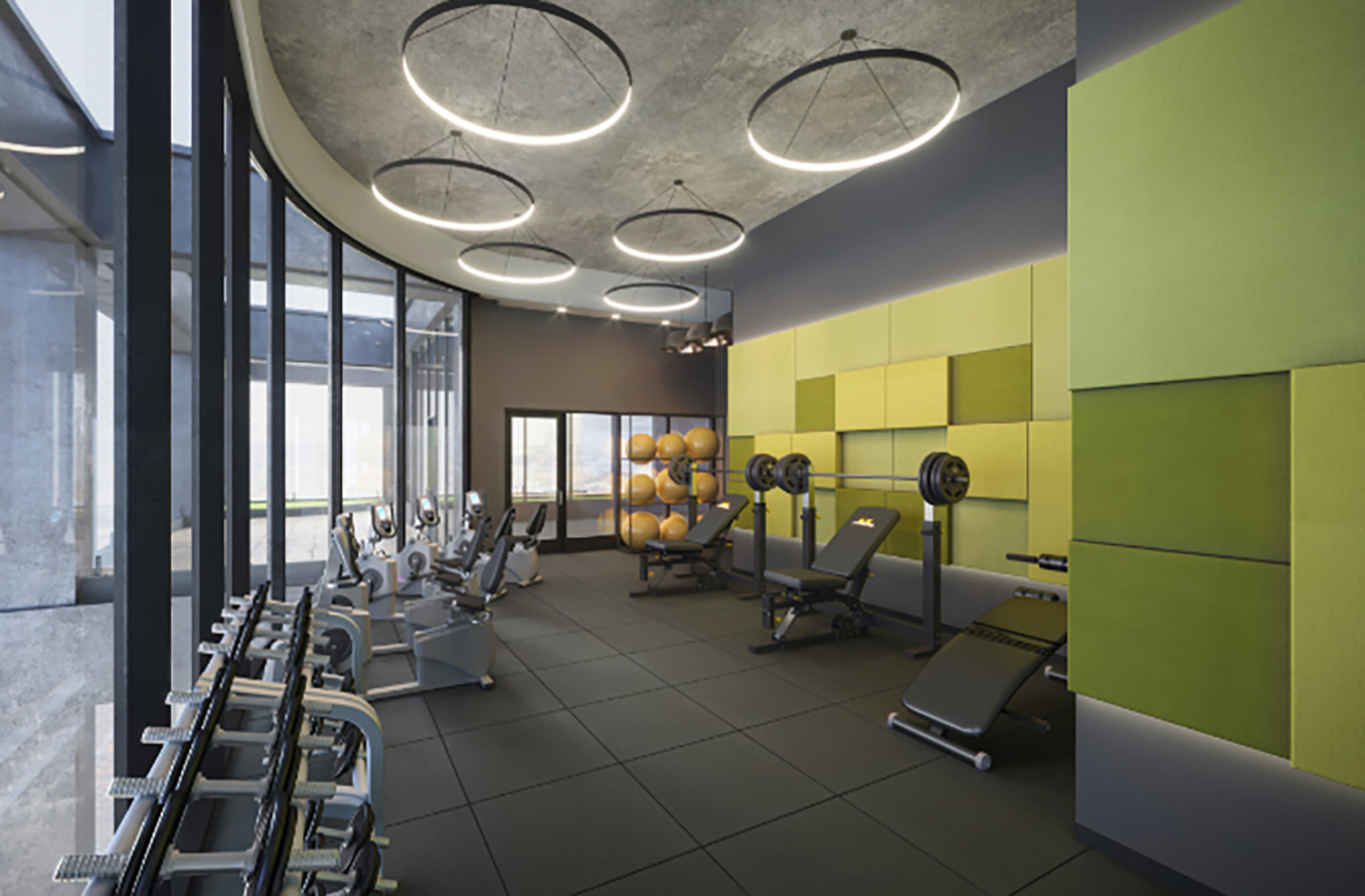
Fitness Center at 311 W Huron Street. Rendering by NORR Architects
The Chicago CTA L station, serviced by the Brown and Purple Lines can be reached within a three-minute walk. The 37 CTA bus, accessible at the Orleans and Huron stop, is within steps from the site at the end of the block. Route 66 CTA bus, accessed at the Chicago and Franklin stop, is a four-minute walk away.
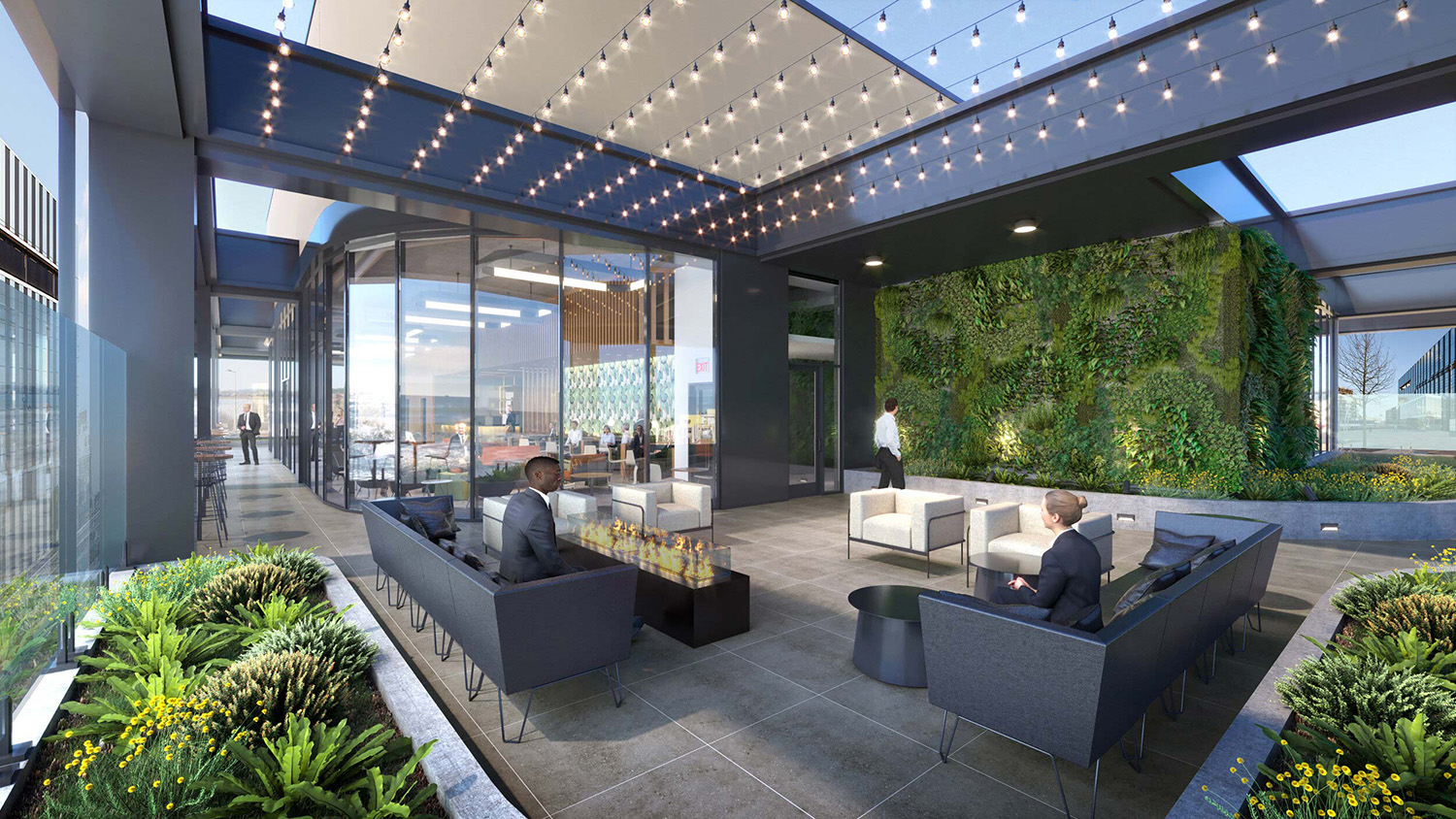
Outdoor Terrace at 311 W Huron Street. Rendering by NORR Architects
The development has received planning approval and is expected to commence construction this year.
Subscribe to YIMBY’s daily e-mail
Follow YIMBYgram for real-time photo updates
Like YIMBY on Facebook
Follow YIMBY’s Twitter for the latest in YIMBYnews

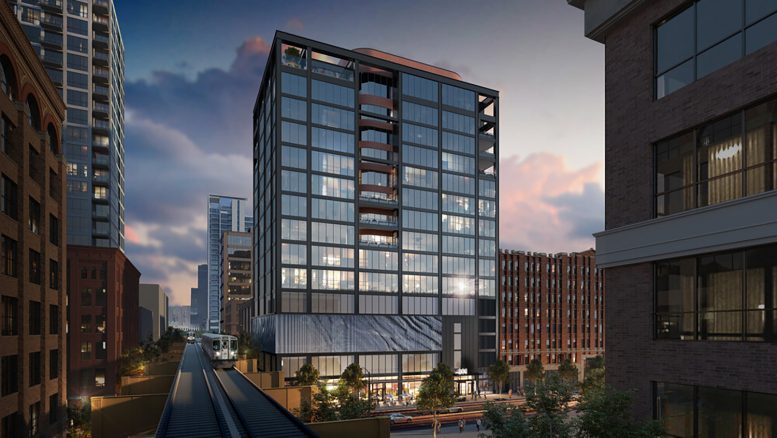
This building shouldn’t have any parking when it’s literally on the L. River North would be one of the best and most urban neighborhoods in Chicago if it wasn’t for all the parking podiums and lots.
Completely agree with you. The deadness of the blank walls of parking and the scars of so many garage doors at the street level, plus the overly wide streets with no protected bike lanes makes River North a really average and many times hostile urban “neighborhood.”
I’m excited to see this car parking lot be filled in with much better use, but this should seriously be a transit oriented development being *right* next to the brown line L station. Kinetic walls are really a joke, there’s no good way of putting lipstick on a car parking structure pig.
This building looks like it was designed by an AI that looked at w. Loop buildings
Your comment looks like it was posted by an AI that needs some troubleshooting on the code that controls its English language usage.
This building looks absolutely wonderful, inside and out! I hope they will have at least one great restaurant on the first floor! I’m considering renting an office space there – It looks great, and I love the area.
I am sorry about the unprotected bike lanes. Maybe we can do something about this.