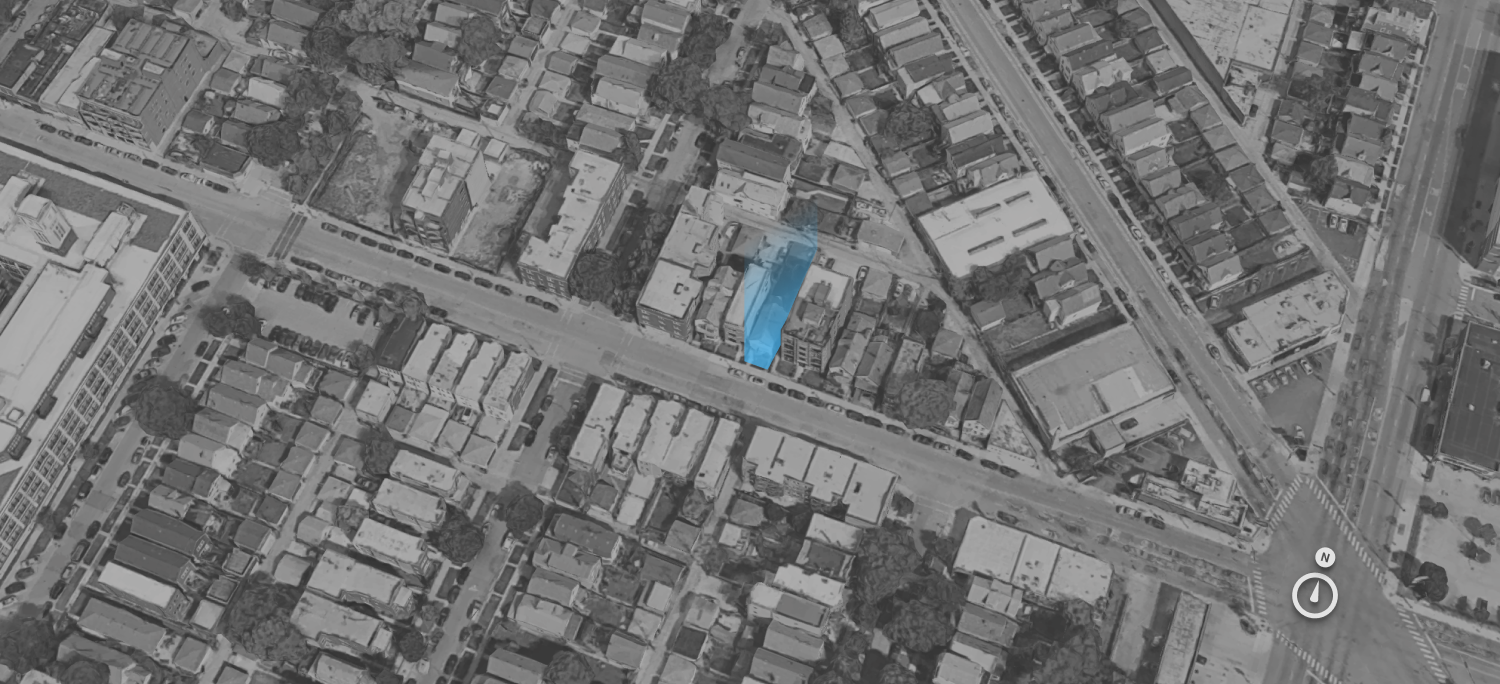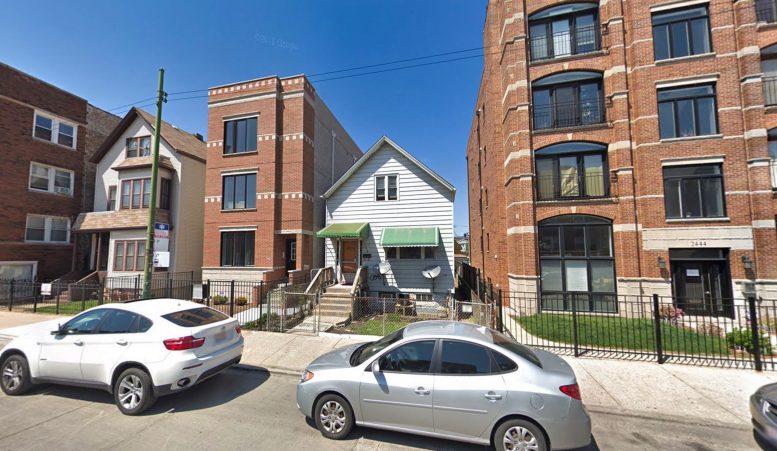Construction permits have been issued for a four-story residential building at 2448 W Diversey Avenue in Avondale. The owner, filed under Padraig McGuire, is planning three units for the project. The project will also feature a basement, a front-facing deck on the fourth floor, a rear first-floor terrace, rear decks on the upper three floors, and a rooftop deck. As far as parking, the owner also plans a three-car detached garage with an additional rooftop deck.
John C. Hanna of Hanna Architects is serving as the project’s architect. Renderings have not yet been revealed, but multiple masonry contractors suggest brick or stone siding.

2448 W Diversey Avenue, via Google Maps
Given the site’s proximity to the river, residents will have multiple nearby trails and parks that occupy the banks. One such example is the Jimmy Thomas Nature Trail that runs along the eastern bank of the North Branch, located less than a ten-minute walk east.
Residents will also be able to access multiple CTA bus routes nearby, including the east and westbound Route 76, with nearly adjacent stops at Diversey & Campbell. Other routes include the 49 and X49 buses with north and southbound stops at Western & Elston/Diversey, located a three-minute walk east. Lastly, the California & Diversey stops for the north and southbound Route 94 can be found via a nine-minute walk west.
The nearest CTA L availability is the Blue Line’s Logan Square station, a 22-minute walk southwest.
Star Development Corp is serving as general contractor for the $962,700 project. A completion date has not yet been announced.
Subscribe to YIMBY’s daily e-mail
Follow YIMBYgram for real-time photo updates
Like YIMBY on Facebook
Follow YIMBY’s Twitter for the latest in YIMBYnews


Be the first to comment on "Permits Issued for 2448 W Diversey Avenue in Avondale"