Demolition is wrapping up at 1140 W Erie Street in West Town, clearing the way for an eight-story mixed-use building approved by the Chicago Planning Commission this past August.
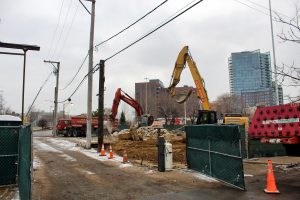
1140 W Erie Street. Photo by Jack Crawford
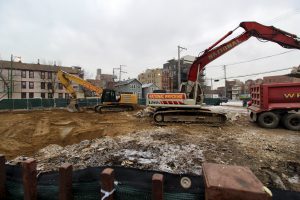
1140 W Erie Street. Photo by Jack Crawford
Developed by Bond Companies, the 108-foot-tall structure will provide ground-floor retail and 113 residential units. The Chicago Sun Times reported that six of the on-site units will be affordable, while Bond Companies will provide additional off-site funding for 17 such units. Amenities will comprise of a fitness center, a dog run and wash, an amenity room, and two common terrace areas on the second and eighth floors.
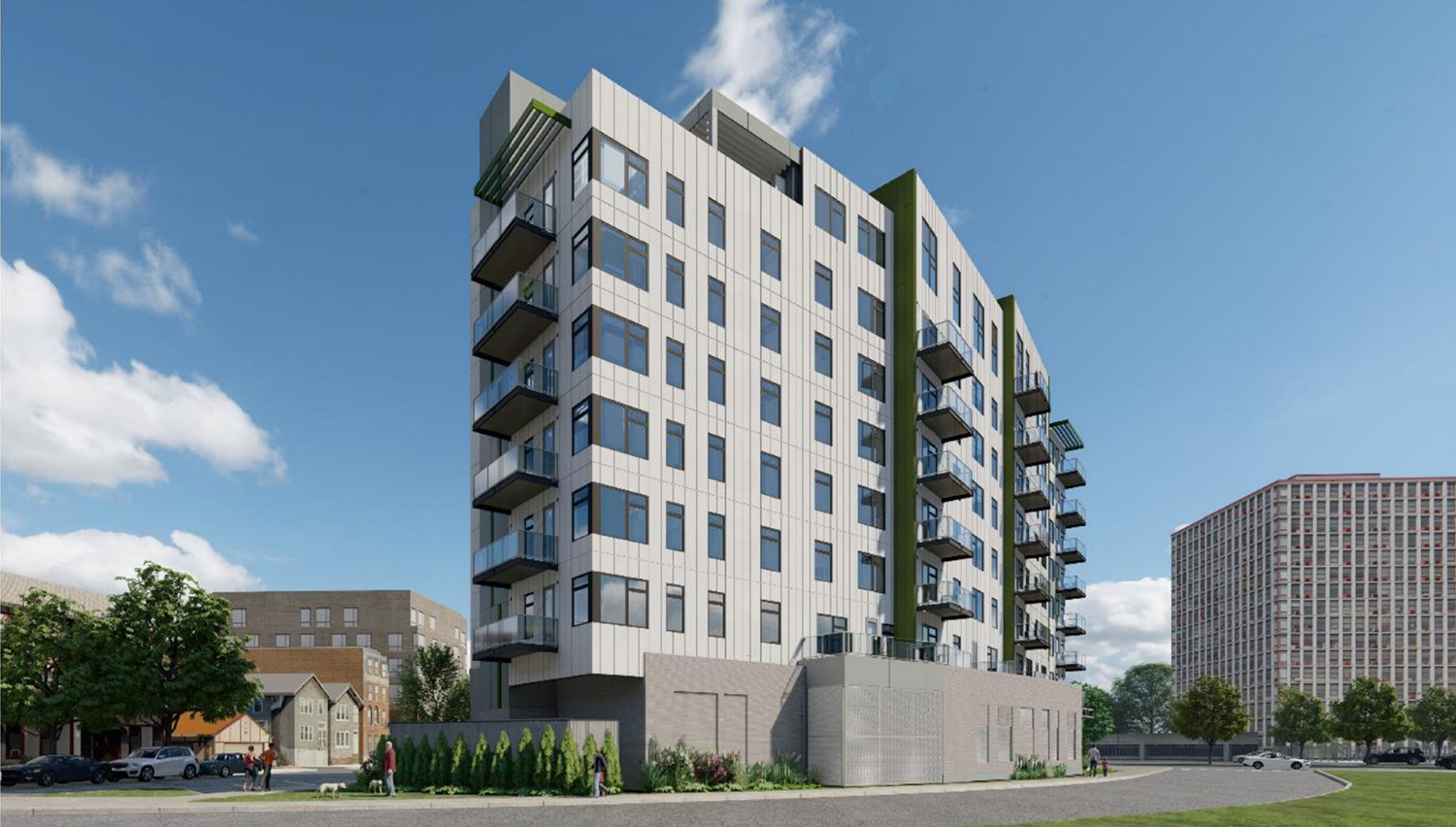
View of 1140 W Erie Street Looking West. Rendering by FitzGerald Associates
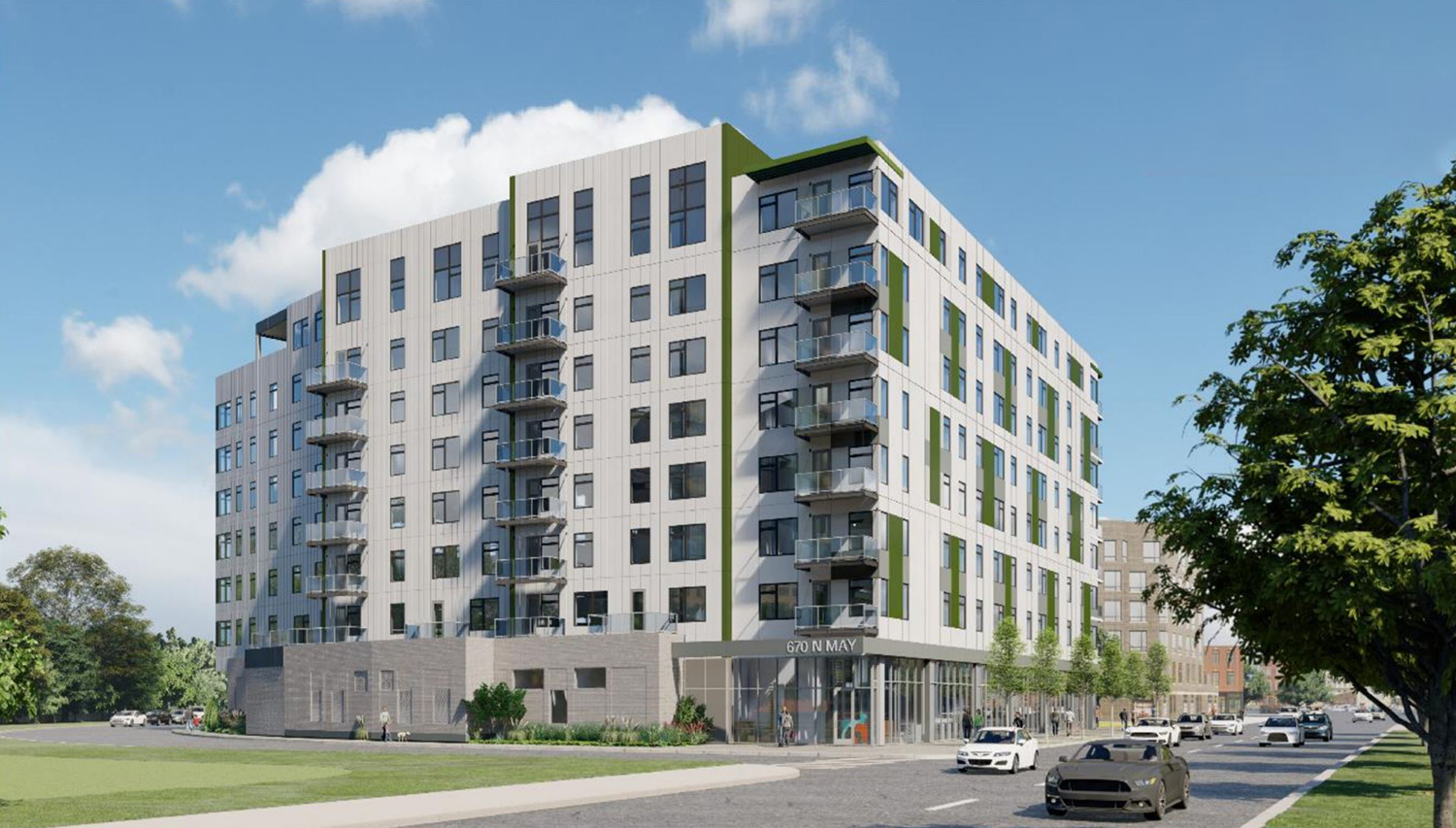
1140 W Erie Street. Rendering by FitzGerald Associates
The project’s architect of record is FitzGerald Associates, whose most recent design consists of a stepped-massing of various heights. The exterior will include a masonry facade along the base, with multi-colored stucco cladding and balconies on the upper floors.
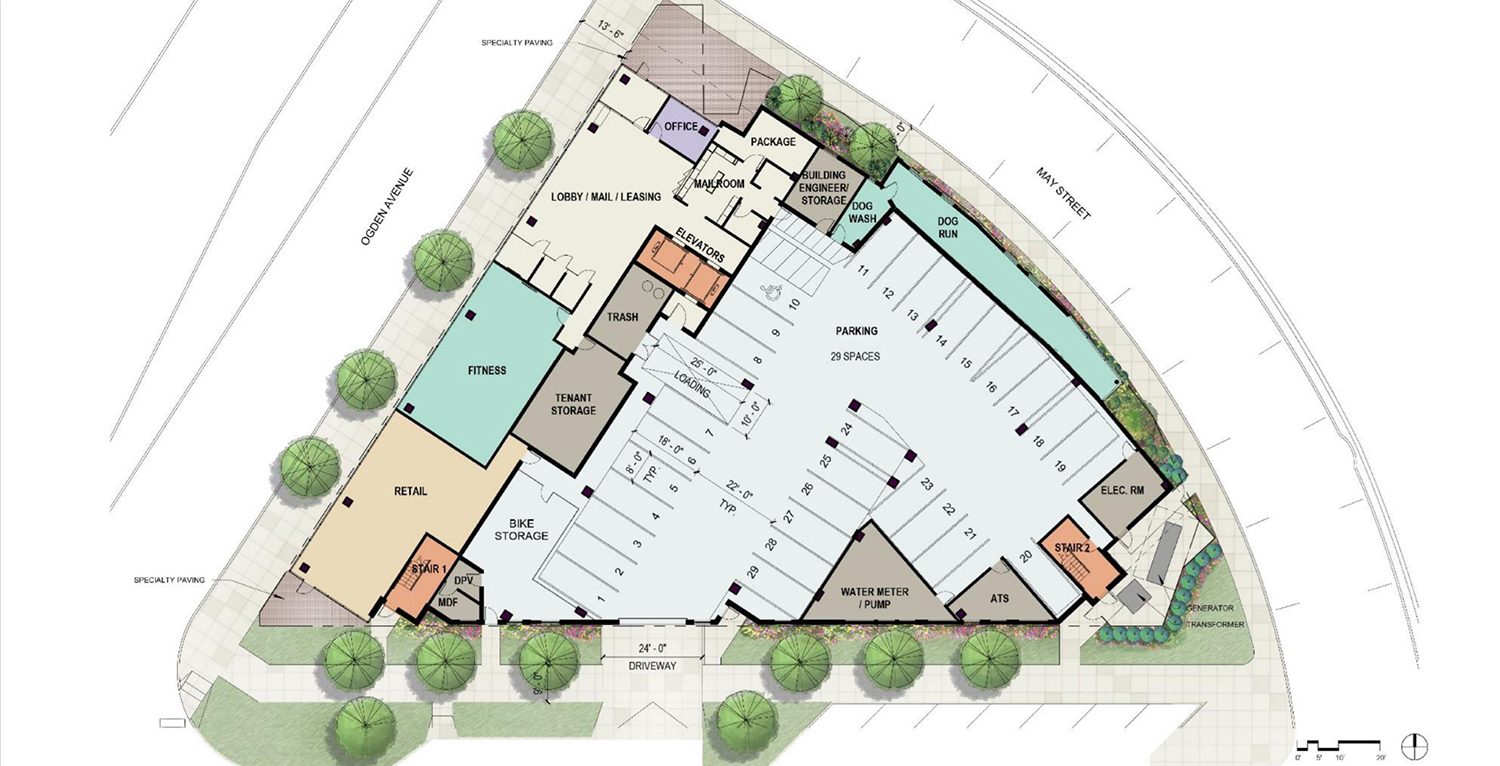
First Floor Plan for 1140 W Erie Street. Drawing by FitzGerald Associates
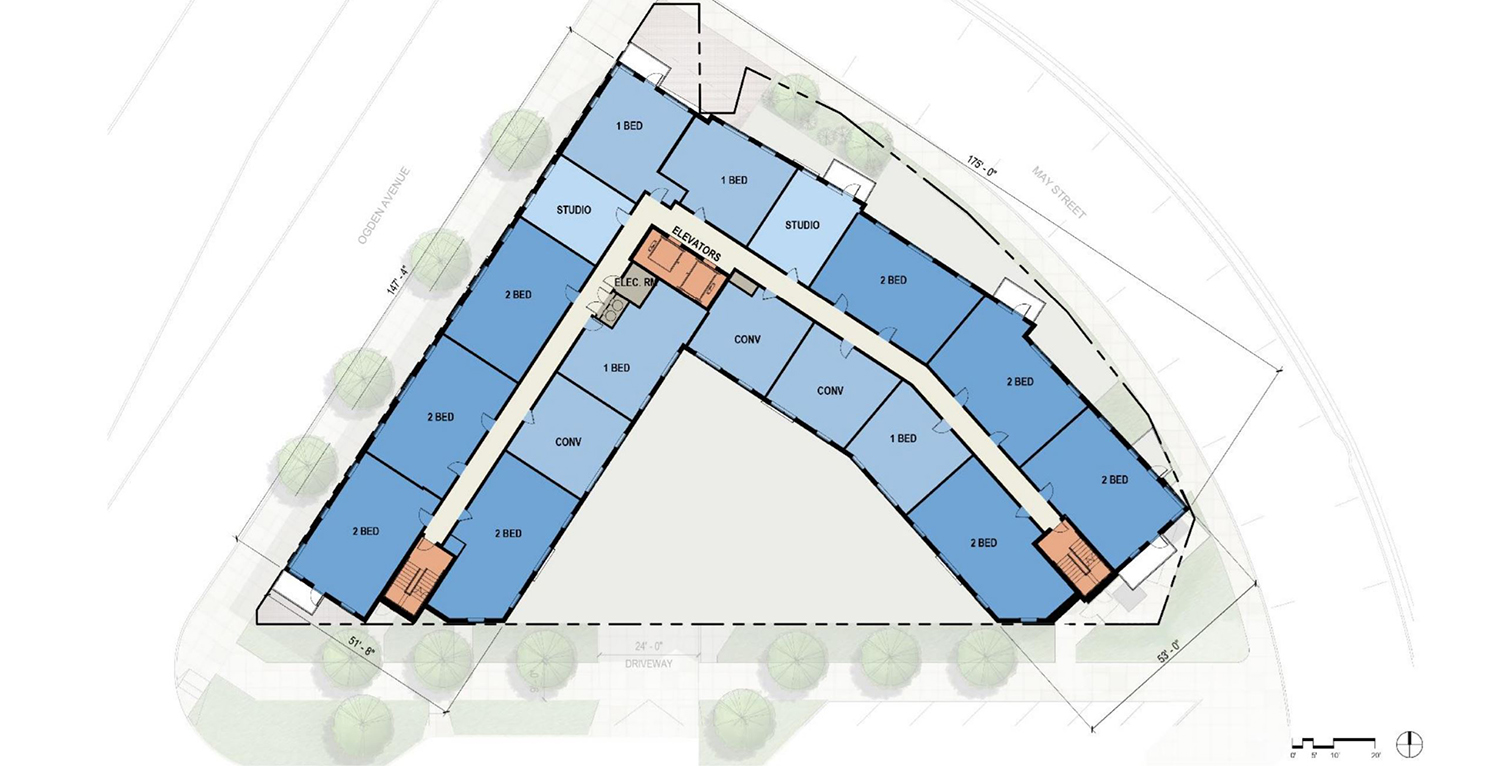
Typical Floor Plan for 1140 W Erie Street. Drawing by FitzGerald Associates
Parking will include 29 spaces, as well as a host of nearby transit options. Nearest bus routes include east and westbound stops for Route 65, located a four-minute walk southwest to Grand & Racine. Routes 56 and 66 are both located a six-minute walk northwest, at the intersection of Milwaukee, Ogden & Chicago. Nearest CTA L availability for the Blue Line also lies at this intersection via Chicago station.
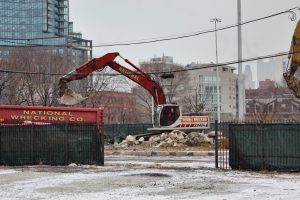
1140 W Erie Street. Photo by Jack Crawford
Residents will find Eckhart Park nearby, located a nine-minute walk northwest.
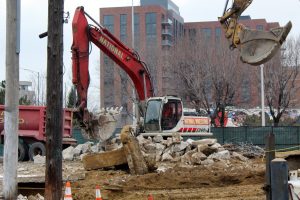
1140 W Erie Street. Photo by Jack Crawford
National Wrecking Co is serving as demolition contractor for the single-story masonry building that occupied the site. A full timeline for the $40 million project has not yet been revealed, and a full approval from the City Council is still required to permit construction.
Subscribe to YIMBY’s daily e-mail
Follow YIMBYgram for real-time photo updates
Like YIMBY on Facebook
Follow YIMBY’s Twitter for the latest in YIMBYnews

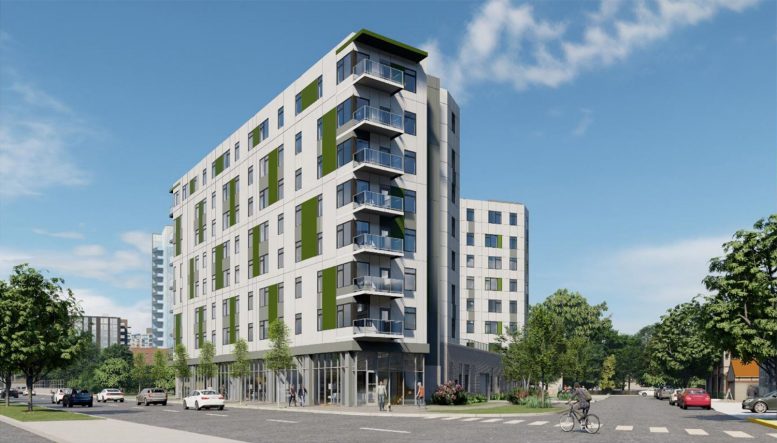
Be the first to comment on "Demolition Wraps Up at 1140 W Erie Street in West Town"