The Chicago Plan Commission has approved the renovation of Heiwa Terrace, an affordable senior housing complex in Uptown. Located at 920 W Lawrence Avenue, the project site is at the intersection of W Lawrence Avenue and N Sheridan Road. The Lawrence CTA L station, serviced by the Red Line, is within a six-minute walk away. Both the 81 and 151 CTA bus routes are accessible at the Sheridan and Lawrence stop, located directly adjacent to the site.
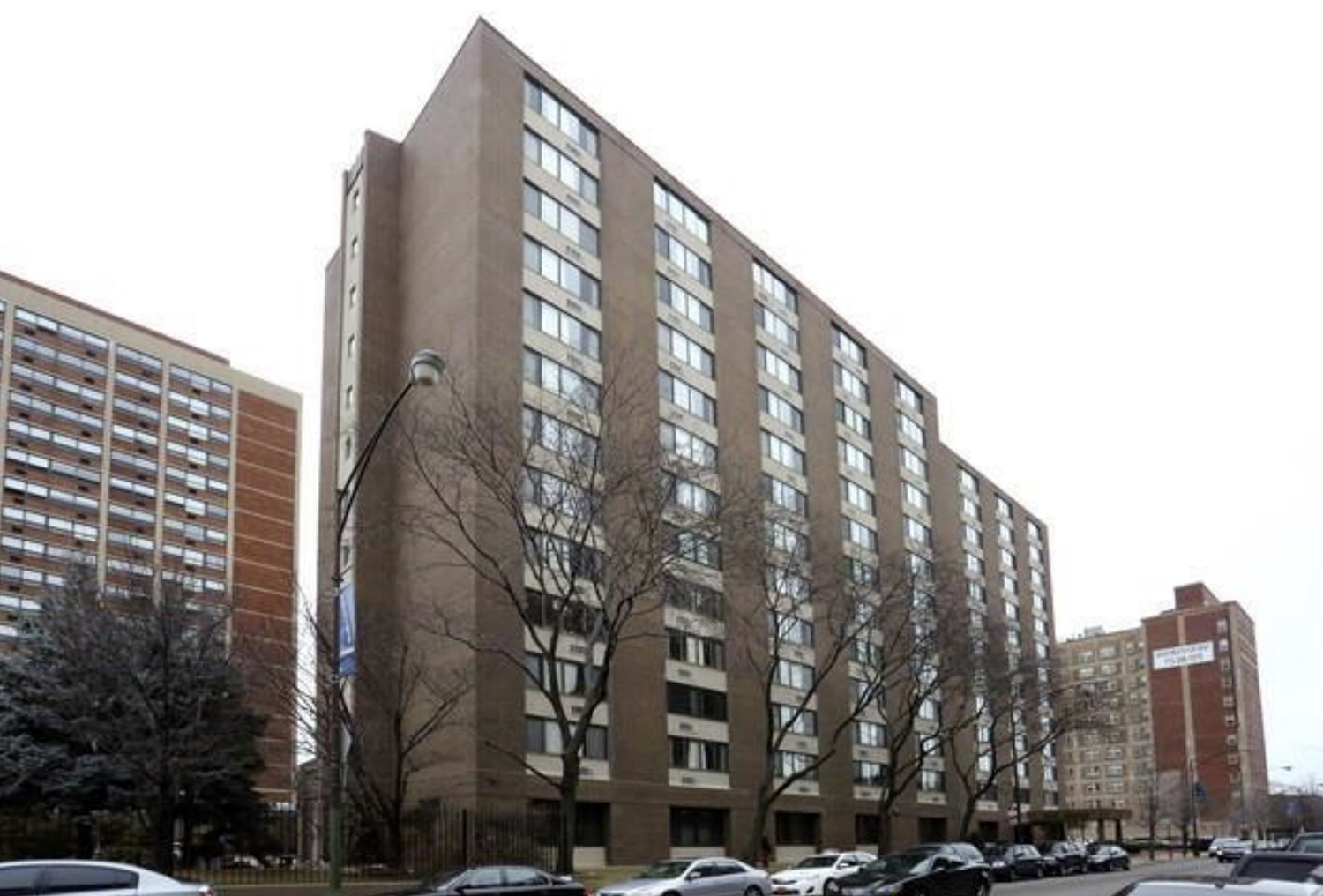
Existing Conditions of 920 W Lawrence Avenue. Image by JASCHC
Heiwa Terrace is an existing affordable senior housing project owned by the Japanese American Service Committee Housing Corporation. The subject property is a 13-story tower, with 201 units and 48 off-street parking spaces. In a collaboration with Related Midwest, the new renovation looks to convert the building into a 204-unit project with 43 parking spaces.
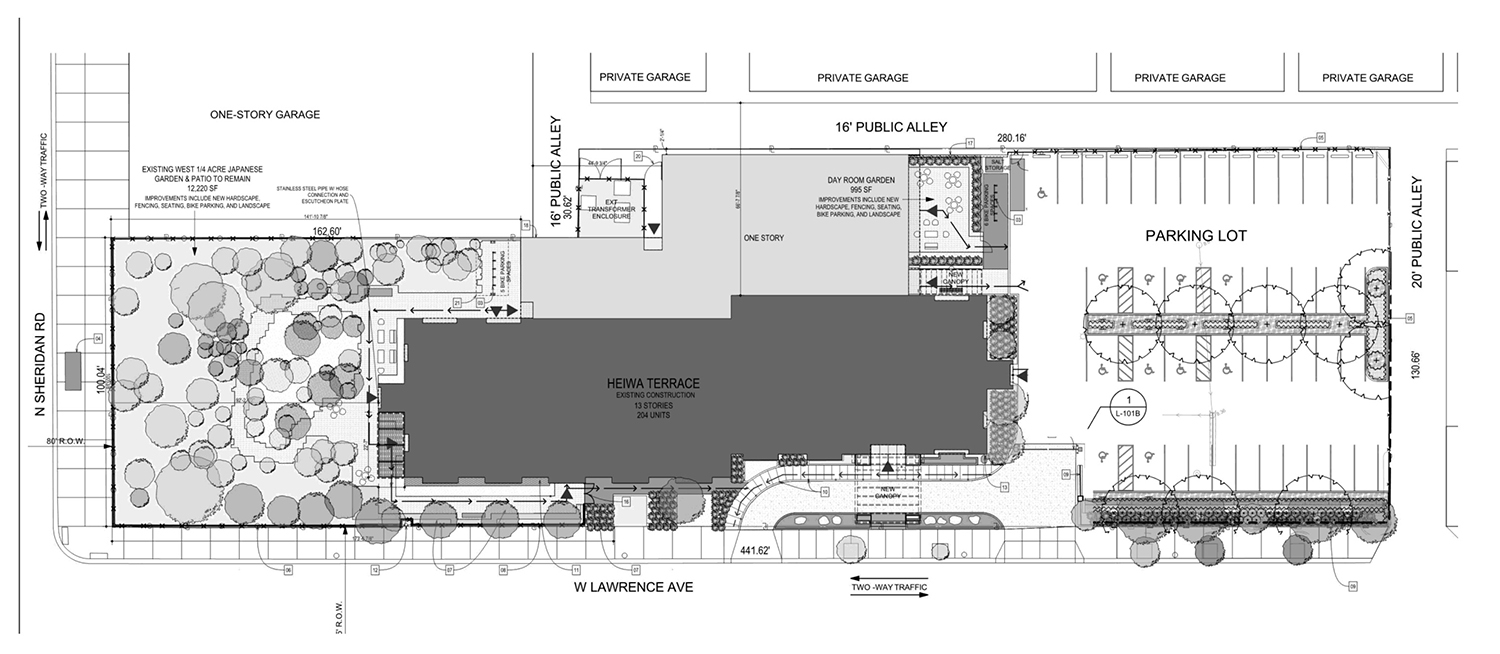
Site Plan for 920 W Lawrence Avenue. Drawing by LBBA
Designed by Landon Bone Baker Architects and Site Design Group, the renovation will introduce interior and exterior improvements including updates to landscaping. This work will fix leaking walls, allow entrance of more natural light, and create better access to the garden and parking lot. New sidewalk trees, a green island in the parking lots, and planters and trees along the building will be added. A wooden slat fence will replace the existing iron fence around the Japanese garden located on the western portion of the fence.
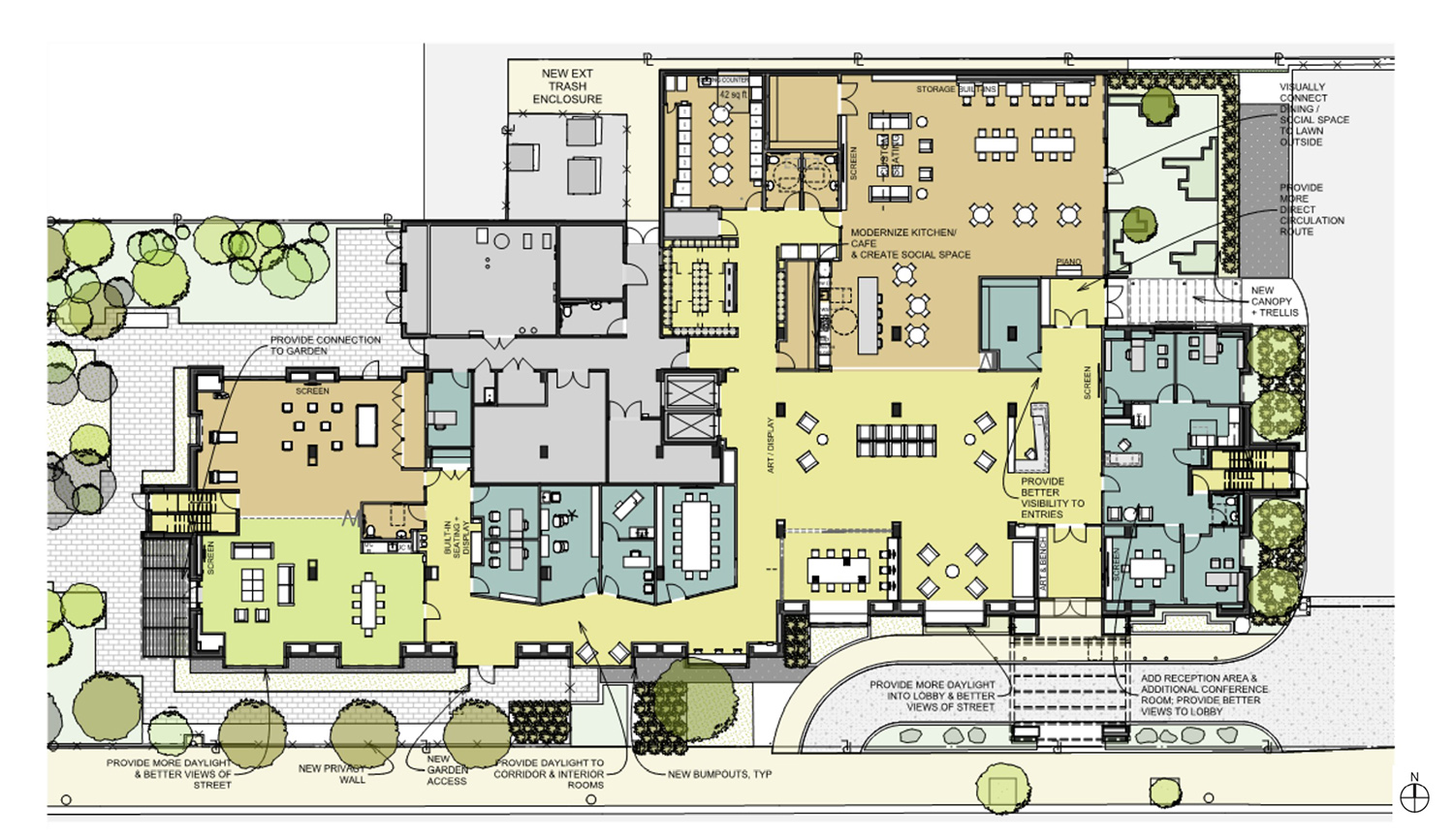
Ground Floor Plan for 920 W Lawrence Avenue. Drawing by LBBA
The building will receive a newly treated facade, with the existing masonry wall being overclad with rainscreen paneling. The warm gray color harmonizes with the existing brick. A new window system, featuring floor-to-ceiling windows, will allow more natural light to enter the units. A new entry canopy will be introduced at the street level. The ground floor is non-residential, with a robust amount of service and community spaces. The space is reconfigured with a management area, a day room for residents, a mailroom, a laundry room, a solarium, and a fitness room. The main corridor is placed along the exterior facade to allow more light into the building.
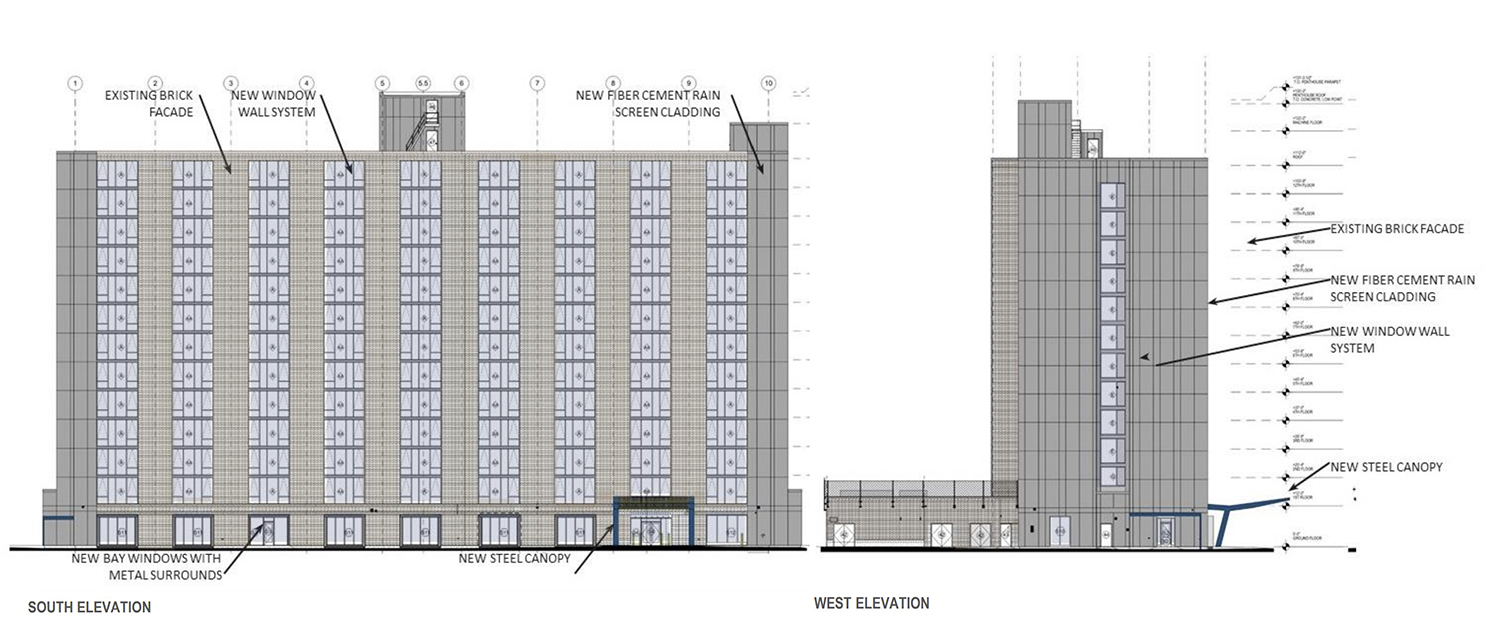
Elevations for 920 W Lawrence Avenue. Drawing by LBBA
Each floor holds 17 units, with each a one-bedroom unit, averaging 500 square feet. The renovation will redo the corridors with LED lights and new finishes. Units will have kitchens with open-floor plans and upgraded finishes. The stairwells on the ends of the buildings will be opened up with more windows to brighten the spaces. Updated ground-floor windows will open up the facade to allow more light at the grade level.
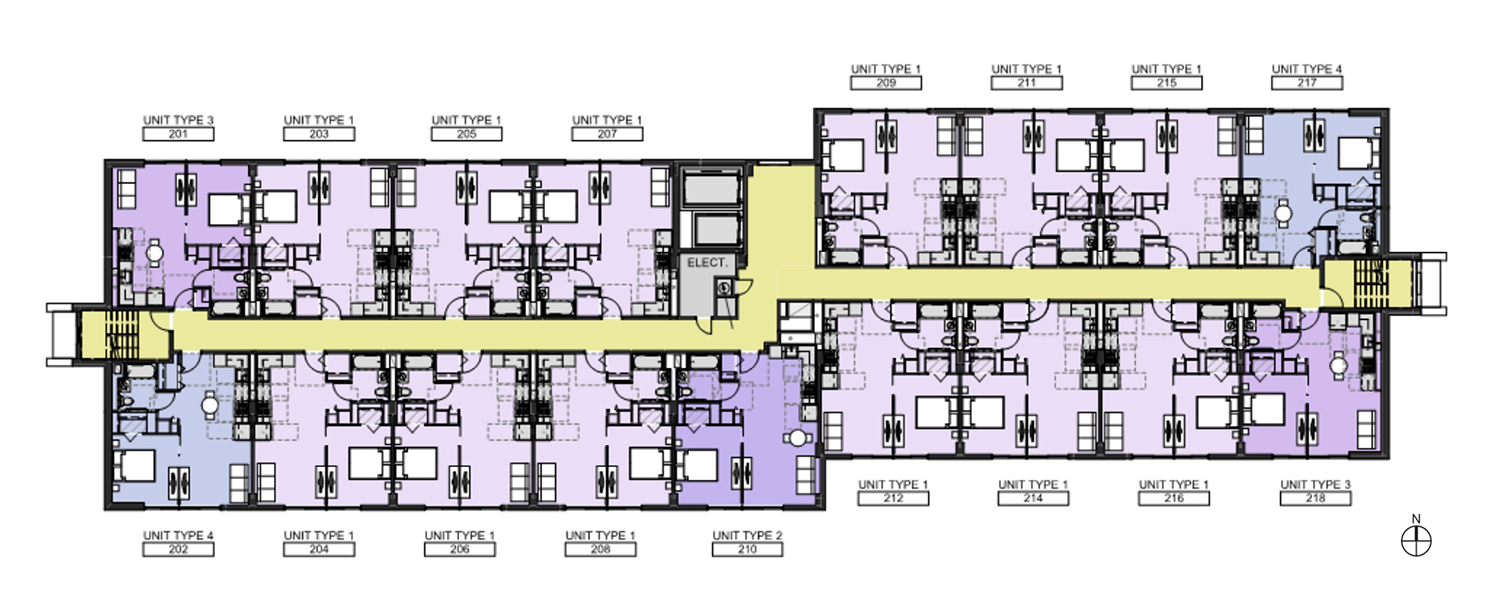
Typical Floor Plan for 920 W Lawrence Avenue. Drawing by LBBA
The project is estimated to cost $35 million. Permits for the renovation have been filed, but approval was contingent on this approval. An official timeline has not been announced for the construction.
Subscribe to YIMBY’s daily e-mail
Follow YIMBYgram for real-time photo updates
Like YIMBY on Facebook
Follow YIMBY’s Twitter for the latest in YIMBYnews

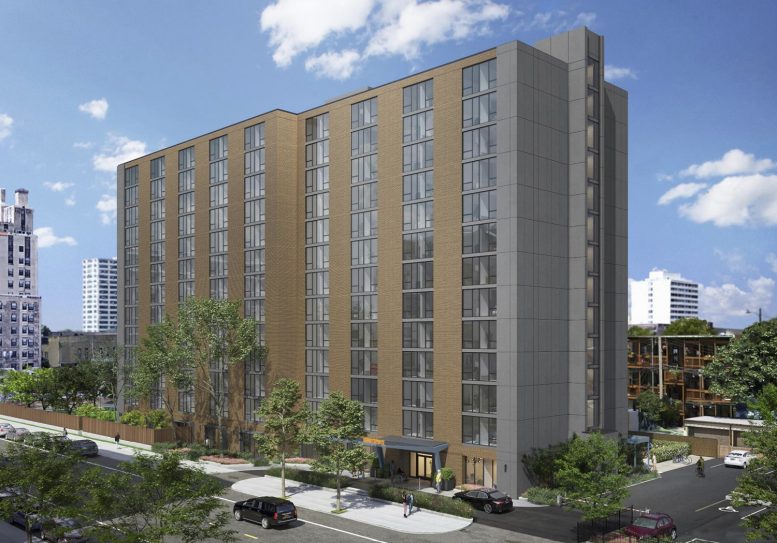
I was curious as to why this needed Plan Commission approval. I did a bit of research and it looks like this use requires a Special Use and thus, this may have been a modification to the approved site plan. Can anyone confirm or shed more light on this?
Hi Alex,
The project required a Lake Michigan and Chicago Lakefront Protection Ordinance approval, since it is within the boundaries where that is necessary for project approval.
Hi,
As a case manager I would like to apply for some of my clients ( disabled person with monthly income about $ 1,700 /it’s couple)to get one bedroom apt. in Heiwa Terrace. My ptts are already in senior building but would like transfer to this one.How to get application, please?
Thank you!
Hi Jasmina, thanks for your inquiry. Please follow this link with contact information for the project: http://www.heiwaterrace.org/home/contact
Who was the architect for the original 1979 building?