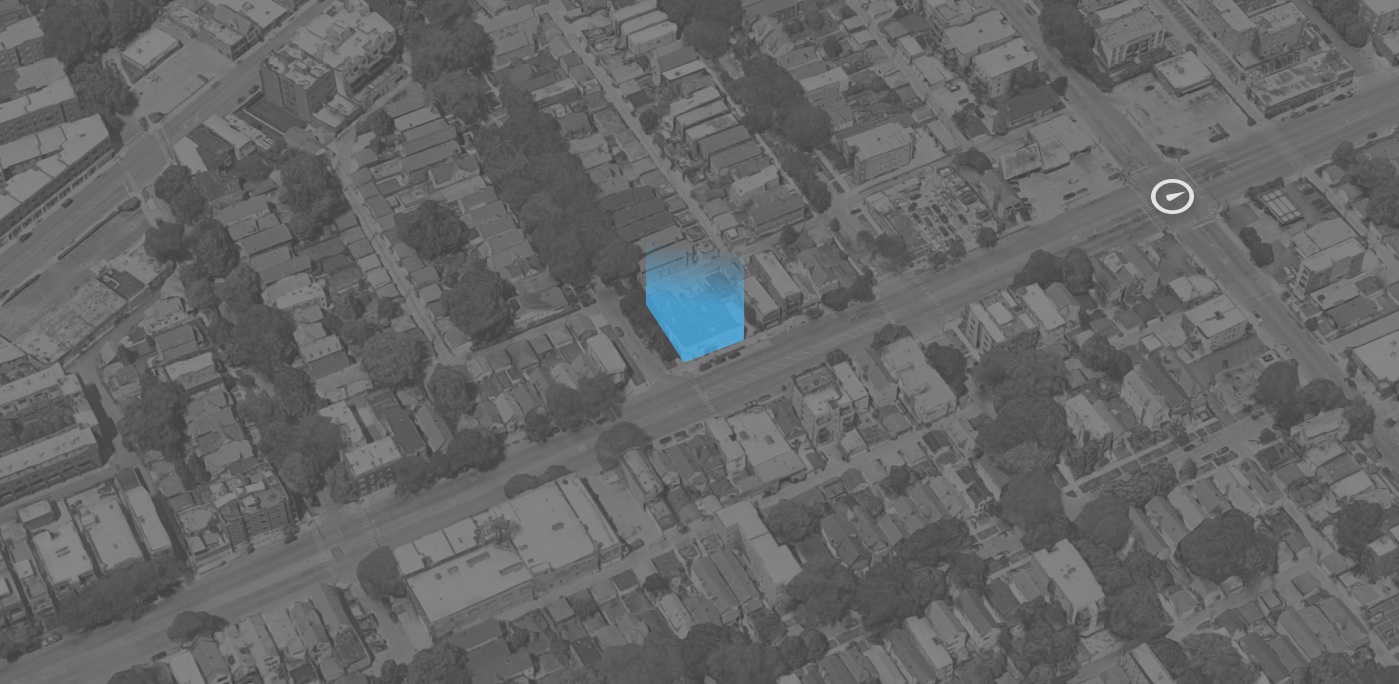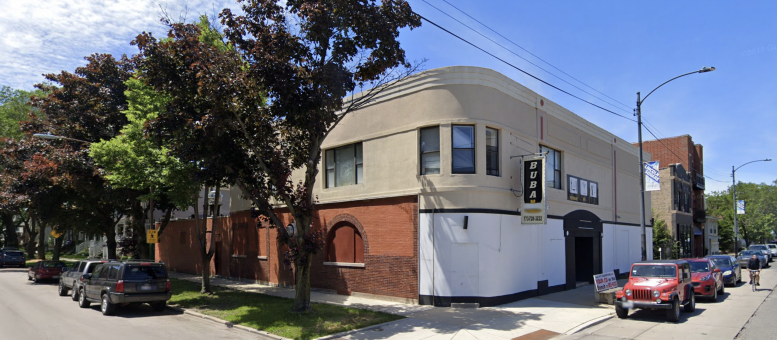Construction permits have been issued for a four-story mixed-used building in Lincoln Square. The owner, filed under Western Carmen Building LLC, plans retail on the first floor and 24 residential units above. The development will also feature a rooftop deck, a rooftop stair enclosure, an elevator penthouse, and deck space on the three upper floors. An integrated parking garage at ground level will include 24 total spaces.

2402 W Carmen Avenue, via Google Maps
John C. Hanna of Hanna Architects is listed as the project’s architect of record. While no renderings have yet been released, multiple masonry contractors suggest a possible brick or stone facade.
The development will replace a two-story commercial building at the corner of W Carmen Avenue and N Western Avenue.
As far as public transportation, multiple bus lines can be found nearby. The nearest are the north and southbound 49, 49B, and X49 routes at the intersection of N Western Avenue and W Foster Avenue. The east and westbound 92 is also located at this intersection, which can be found a two-minute walk north of the property. Additional access within a five-minute walk includes Route 11 along N Lincoln Avenue, the closest stop for which is at Lincoln & Carmen to the west.
The nearest station for the CTA L is located at Western station, serviced by the Brown Line and located an 11-minute walk south.
R D Y Construction Inc. will serve as the general contractor for the nearly $3.2 million project. No timeline or completion date has yet been revealed.
Subscribe to YIMBY’s daily e-mail
Follow YIMBYgram for real-time photo updates
Like YIMBY on Facebook
Follow YIMBY’s Twitter for the latest in YIMBYnews


Be the first to comment on "Permits Issued for 2402 W Carmen Avenue in Lincoln Square"