Work is moving closer to topping out for Lake View‘s 3839 N Clark Street, where Clark Apartments LLC has planned a five-story residential building. According to permits issued this past January, the development will also include garage space on the ground floor, as well as a fitness center on the top floor.
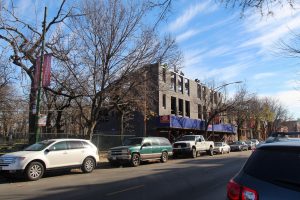
3839 N Clark Street. Photo by Jack Crawford
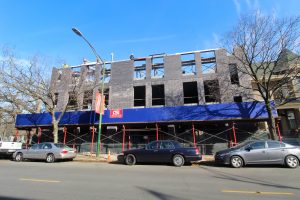
3839 N Clark Street. Photo by Jack Crawford
The permit filing doesn’t explicitly list an architect of record. However, Michael S. Cox, who has a background in architectural projects, is listed as the project’s structural engineer.
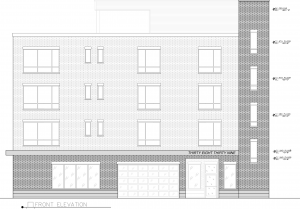
3839 N Clark Street front elevation. Elevation by Michael Cox
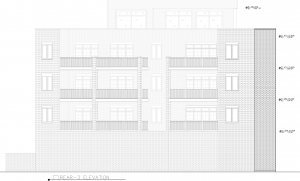
3839 N Clark Street rear elevation. Elevation by Michael Cox
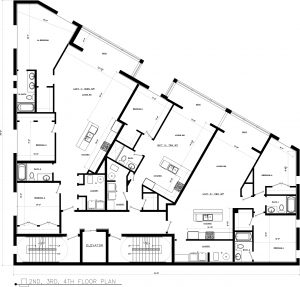
3839 N Clark Street 2nd through 4th-floor plans. Plan by Michael Cox
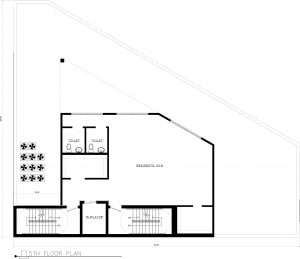
3839 N Clark Street 5th-floor plan. Plan by Michael Cox
While no renderings could be found, the available drawings, permit description, and additional photos provide a cohesive image of the design. The facade is made up of multiple siding materials, primarily masonry, while the fifth-floor gym will be setback as a smaller enclosure. A portion of the exterior will also include balconies attached to the units.
The site lies just a six-minute walk northwest from Wrigley Field and its surrounding retail and dining options. The Hebrew-Benevolent Cemetery also lies directly to the north of the property.
As far as CTA bus access, the nearest stops can be found for the northwest and southeast-bound Route 22, located less than a minute walk to Clark & Byron. Slightly further northwest are stops for Routes 80, 9 and X9. Routes 151 and 152 can also be found via 10-minute walks to the northeast and southeast, respectively.
The closest CTA L availability for future tenants is a 10-minute walk northeast to Sheridan station, serviced by the Red Line. Additional line access can be found a 16-minute walk south to the Brown Line’s Southport station. Lastly, all three of the Red, Brown, and Purple Lines can be reached via a 21-minute walk southeast to Belmont station.
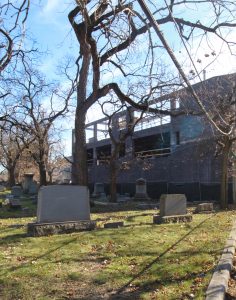
3839 N Clark Street. Photo by Jack Crawford
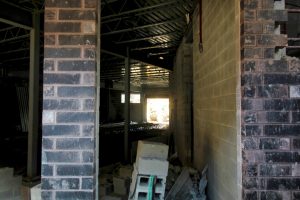
3839 N Clark Street. Photo by Jack Crawford
Mangan Builders, Inc. is serving as general contractor for the project, estimated to cost $625,000.
Subscribe to YIMBY’s daily e-mail
Follow YIMBYgram for real-time photo updates
Like YIMBY on Facebook
Follow YIMBY’s Twitter for the latest in YIMBYnews

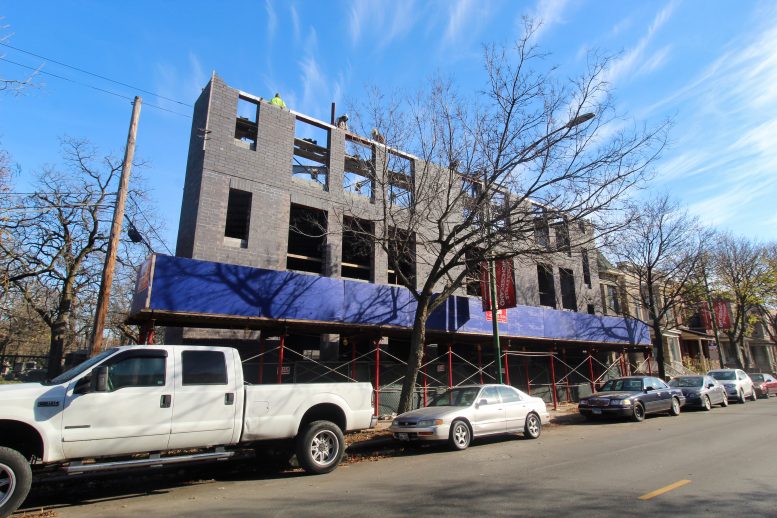
Be the first to comment on "Construction Progresses at 3839 N Clark Street in Lake View"