Photos taken this week show the hoisting process of multiple metal and glass panels at 111 W Hubbard Street, which will be added to the roof deck of an existing four-story commercial building in River North. A retractable enclosure on the masonry structure will cover existing deck space and be incorporated into the multi-level bar and restaurant venue known as Celeste.
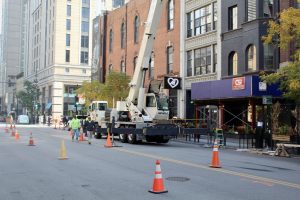
Crane at 111 W Hubbard Street. Photo by Jack Crawford
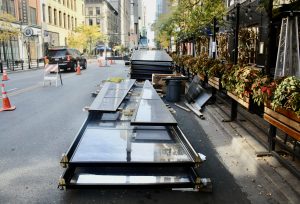
Panels near 111 W Hubbard Street. Photo by Jack Crawford
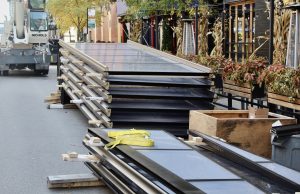
Panels near 111 W Hubbard Street. Photo by Jack Crawford
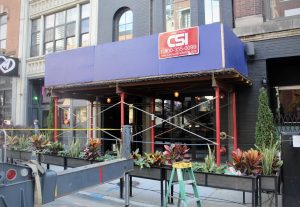
Entrance to 111 W Hubbard Street. Photo by Jack Crawford
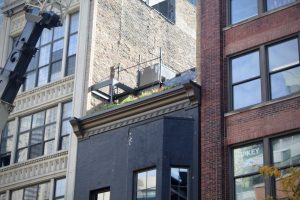
111 W Hubbard Street. Photo by Jack Crawford
The permits for the project, issued late last month, indicated that the enclosed space would yield 1,185 square feet. However, it is unclear if this figure represents the space occupied by the panels themselves or the entire rooftop deck area, which may only be partially enclosed by the new structure. The filings also list 111 W Hubbard Partnership as both the occupier and owner. Meanwhile, a second portion of the building is occupied by a dance club called DISCO.
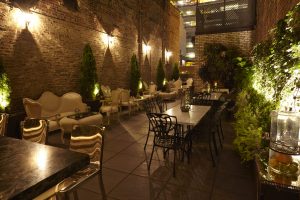
Celeste (111 W Hubbard Street) dining terrace space. Photo by CBD Architects
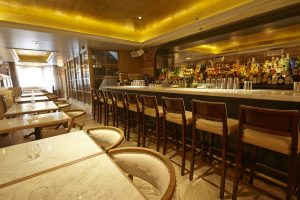
Celeste (111 W Hubbard Street) interior. Photo by CBD Architects
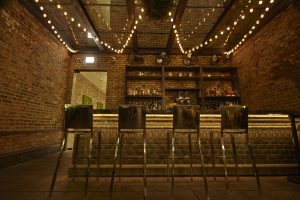
Celeste (111 W Hubbard Street) interior. Photo by CBD Architects
Jeremiah Johnson of CBD Architects is the architect of record for both the underway enclosure as well as the previously completed Celeste venue. Interior photos by CBD Architects show an eclectic, yet stylish design, while the recent photos of the panels capture a similarly sleek aesthetic. The filing description mentioned that the deck would be newly integrated into the Celeste restaurant space, details regarding any additional changes to the interior were not revealed.
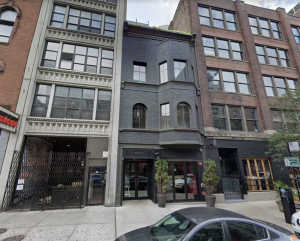
111 W Hubbard Street, prior to the current enclosure installation; via Google Maps
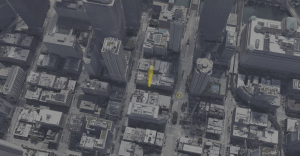
111 W Hubbard Street site, via Google Maps
The 111 W Hubbard Street lot occupies less than 1,800 square feet, bound on both sides by masonry buildings of similar heights. Facing north on Hubbard just several yards west of Hubbard & Clark, visitors to Celeste can choose from a dense selection of bus transit options. Two of the closest stops include Route 156’s LaSalle & Kinzie, a one-minute walk southwest and Route 22’s Clark & Kinzie, a one-minute walk southeast. Another major nearby route is Route 65 at Illinois & LaSalle, a two-minute walk northwest.
CTA L transit nearby includes the Brown and Purple Lines’ Merchandise Mart station, a three-minute walk west as well as the Red Line’s Grand station, a six-minute walk northeast. Beyond transit, the surrounding River North neighborhood contains a variety of dining, retail, and other commercial spaces, in addition to residences and offices. The neighborhood also involves a dynamic mix of building heights, ranging from shorter masonry buildings like 111 W Hubbard, to glass-and-steel skyscrapers.
Aberdeen Construction is serving as the general contractor for the $80,000 project. No renderings or a completion date have yet been revealed.
Subscribe to YIMBY’s daily e-mail
Follow YIMBYgram for real-time photo updates
Like YIMBY on Facebook
Follow YIMBY’s Twitter for the latest in YIMBYnews

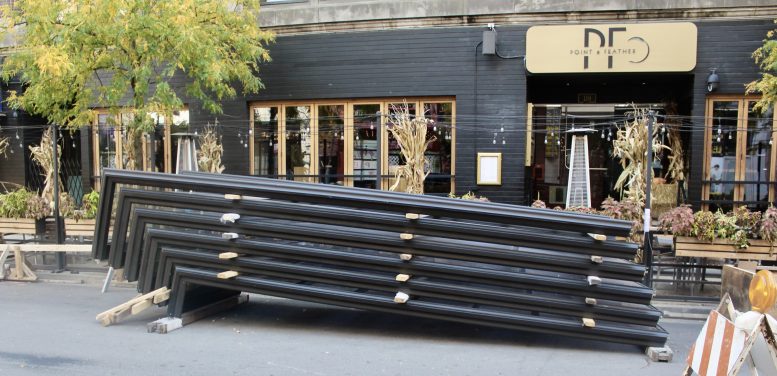
Be the first to comment on "Glass Installation Begins for Terrace Enclosure atop River North’s 111 W Hubbard Street"