Recent photos show the demolition underway 1400 W Randolph Street, a 26-story mixed-use building planned for West Loop.
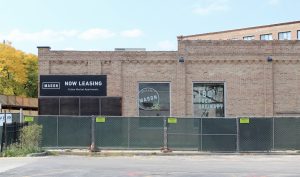
1400 W Randolph Street demolition. Photo by Jack Crawford
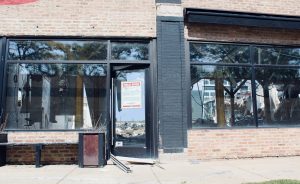
1400 W Randolph Street demolition. Photo by Jack Crawford
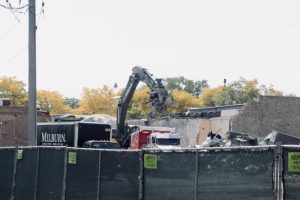
1400 W Randolph Street demolition. Photo by Jack Crawford
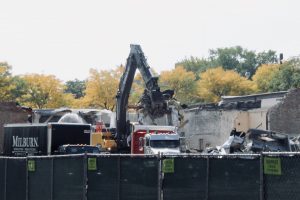
1400 W Randolph Street demolition. Photo by Jack Crawford
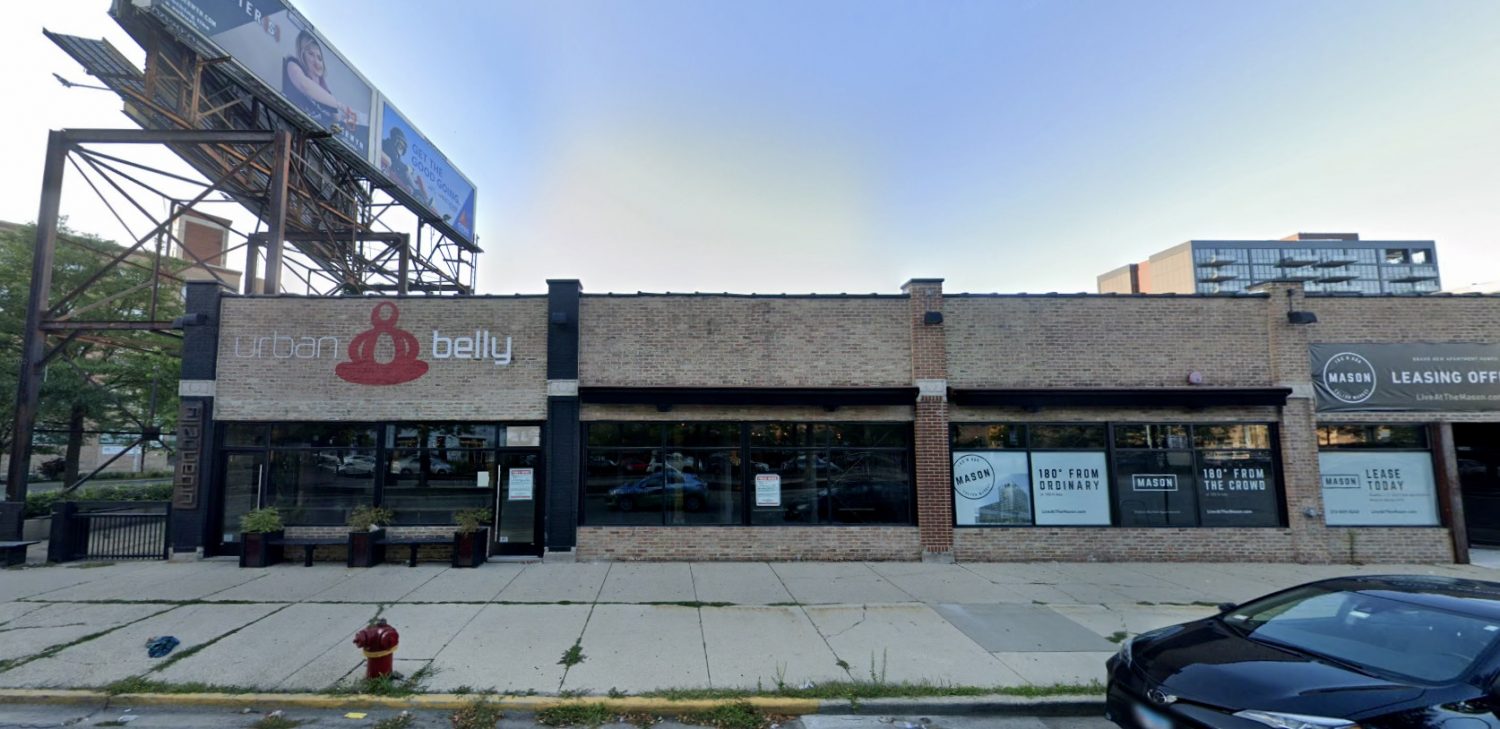
1400 W Randolph Street, prior to demolition; via Google Maps
The lot is located at the corner of W Randolph Street and the diagonal N Ogden Avenue, just across the intersection from the 13.5-acre Union Park. Nearby bus transit includes an eight-minute walk south to the Madison & Laflin stop for Route 20. For rail transportation, the nearest CTA L Green and Pink Line is Ashland station, a six-minute walk northwest. The seven-acre Skinner Park is a 10-minute walk south of the property.
Naperville-based developer Marquette Companies is planning 278 apartment units for the building. The development will be part of a larger undertaking for the area that will yield over 500 apartment units (103 of which will be affordable) between 1400 W Randolph Street and the nearby 1454 W Randolph Street, according to a recent Instagram post by Power Construction.
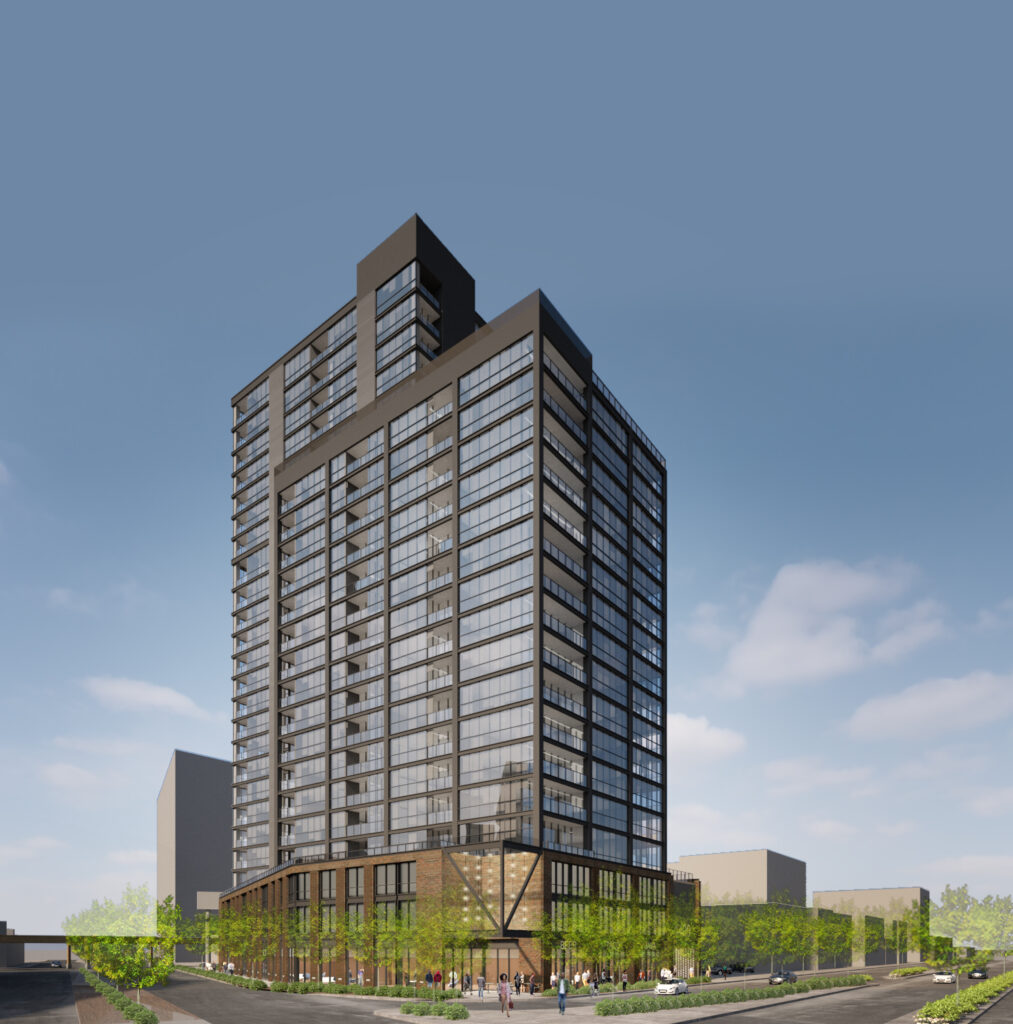
1400 W Randolph Street. Rendering by Brininstool + Lynch
Designed by David Brininstool of Brininstool + Lynch, the merged “two-tower” massing of the 1400 address incorporates a highly textured exterior with dark metal columns, floor slips, and a high volume of inset balconies between the glass curtainwall. The three-story base complements the above tower portion with a masonry facade, which will contain retail space, a lobby lounge, a fitness center, a dog park, and a bike cafe. Other programming includes tenant amenity space on the second and 10th floors.
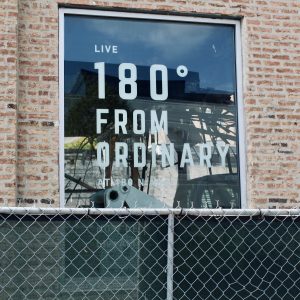
1400 W Randolph Street demolition. Photo by Jack Crawford
The photos shown capture the recent demolition of the previously-occupying, single-floor commercial building, which housed the sales center for the nearby Mason development. Power Construction is serving as the general contractor for the development. According to Block Club Chicago, construction is expected to complete in 2022.
Subscribe to YIMBY’s daily e-mail
Follow YIMBYgram for real-time photo updates
Like YIMBY on Facebook
Follow YIMBY’s Twitter for the latest in YIMBYnews

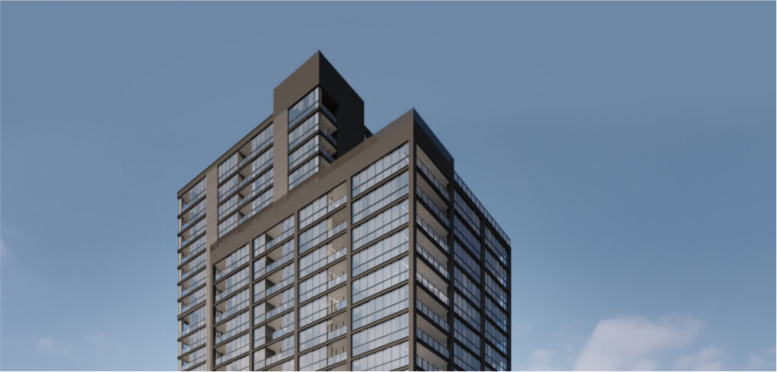
Thanks for the update! Just an FYI….those renderings are outdated and do not reflect the increased height and the “two towers.” You can reference Power Construction’s most recent post on their Instagram account for that update.
Thanks Razorback! – We have updated with the most recent design and details that were shown on Power Construction’s Instagram