The Chicago Plan Commission has approved a new five-story residential development at 5440 N Sheridan Road in Edgewater. The interior lot sits along N Sheridan Road between W Catalpa Avenue and W Balmoral Avenue. Multiple CTA bus routes, including the 136, 147, 151 lines, can be accessed at the corner of N Sheridan Road and W Catalpa Avenue, within a two-minute walk from the site. The Bryn Mawr CTA L station, serviced by the Red Line, is a seven-minute walk away. Cedar St. Companies is the developer, using 5440 N Sheridan Property Owner LLC as the LLC for the project.
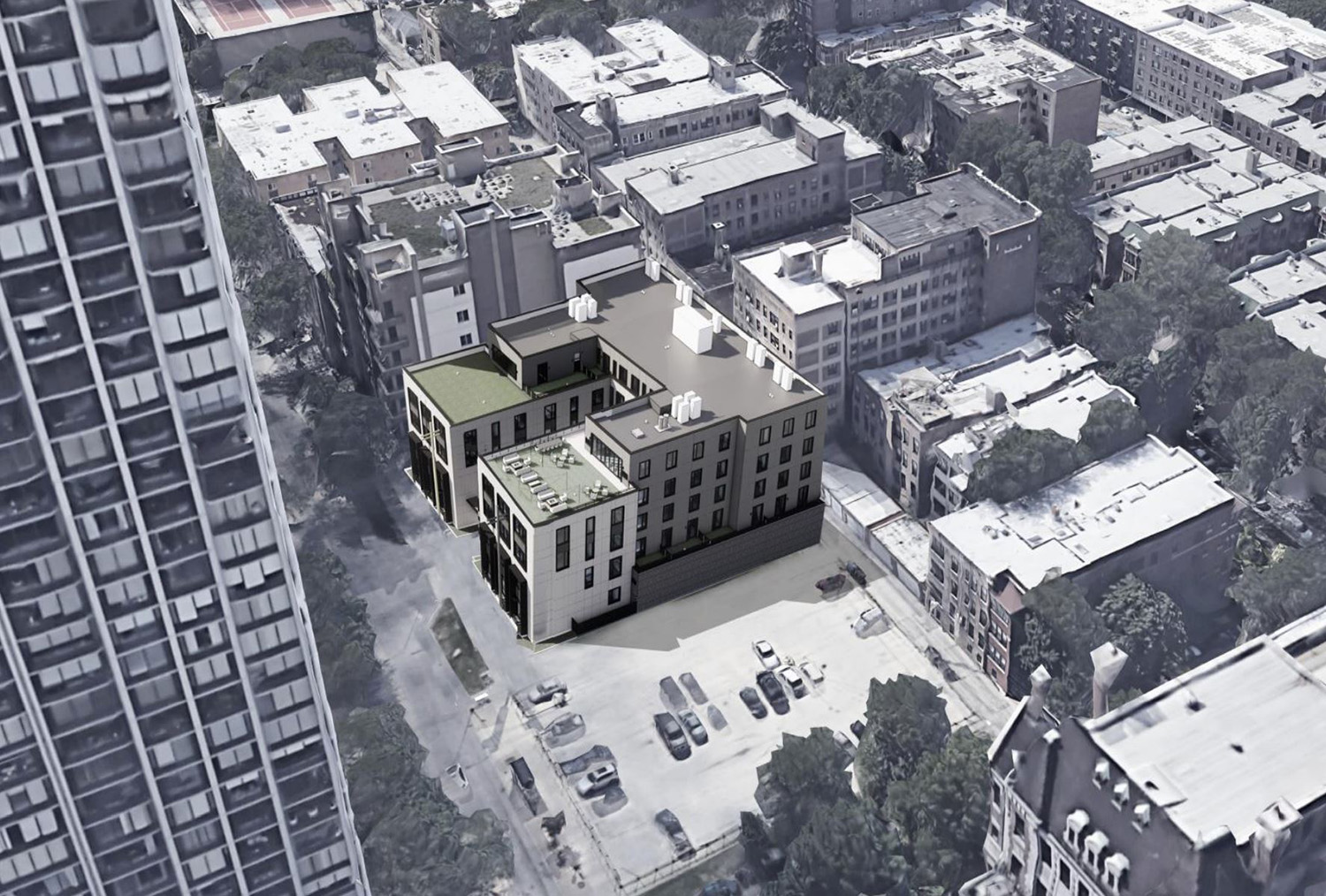
Aerial View of 5440 N Sheridan Road. Rendering by Booth Hansen
Designed by Booth Hansen, the project will rise 65 feet tall with a courtyard style footprint yielding 78 residential units and 27 vehicle parking spaces. There will be a mix of studio, one-, two-, and three-bedroom units. The courtyard shape features a shorter massing along N Sheridan Road, where the front elevation along the street will have two-story townhome style units. These duplexes will be represented by darker metal overhangs and will have street level access. This lower massing is used to create a smaller street scale for pedestrians. The building will stand four floors tall along the front, and rise to five stories along the back.
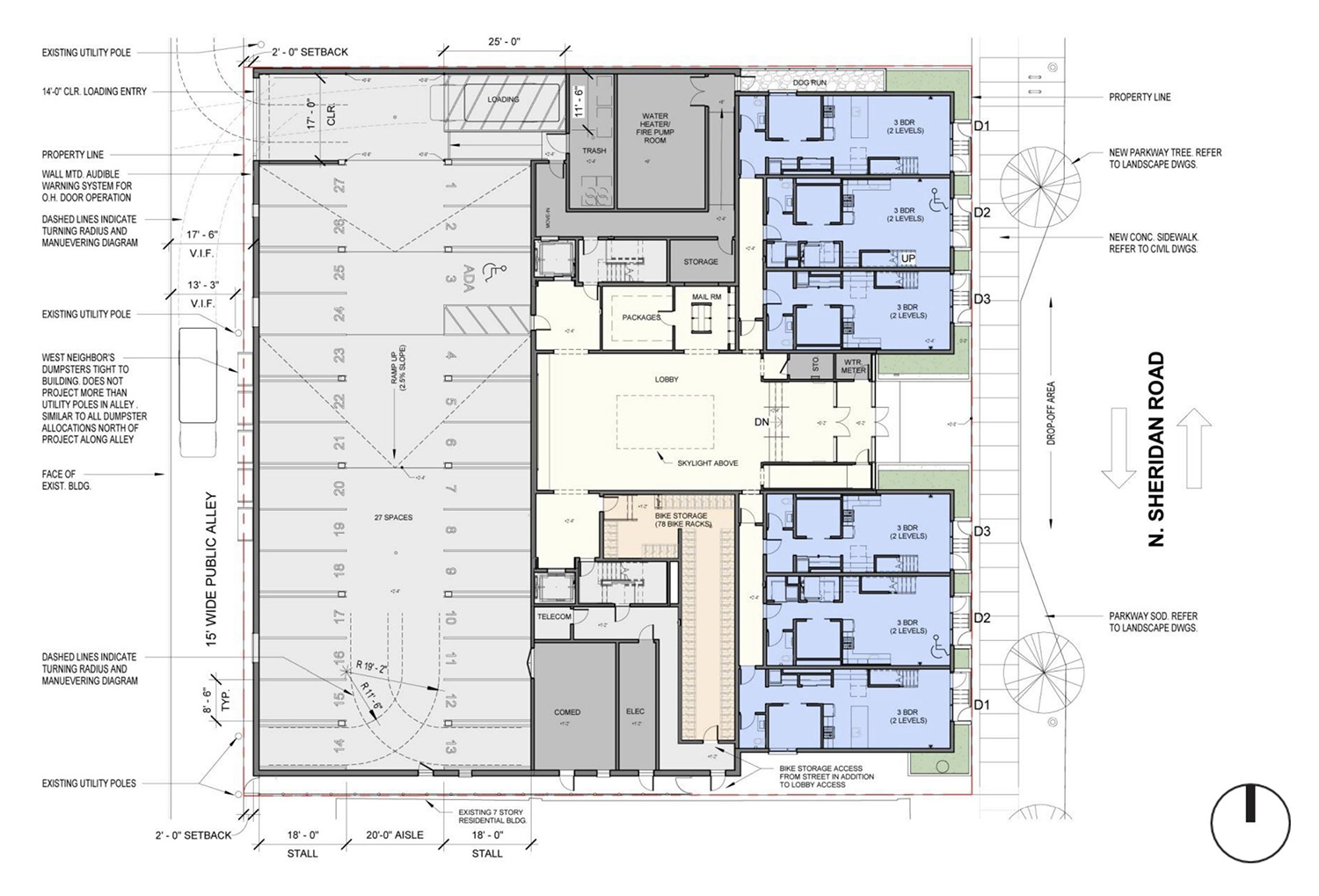
Site Plan for 5440 N Sheridan Road. Drawing by Booth Hansen
The site plan shows the parking garage for 27 parking spots at the back of the ground floor. There is also a loading berth within the garage. The building features a symmetrical plan with a centralized lobby. The lobby will be topped with a green roof and skylight. Three duplex units will be in the northern wing and three in the southern wing. The ground floor has storage for 78 bikes. There are more spaces in the garage to make a total of 102 bike parking spaces. The development will introduce a new drop-off area along N Sheridan Road to alleviate traffic. Planting elements will be introduced along the front entrance and façade.
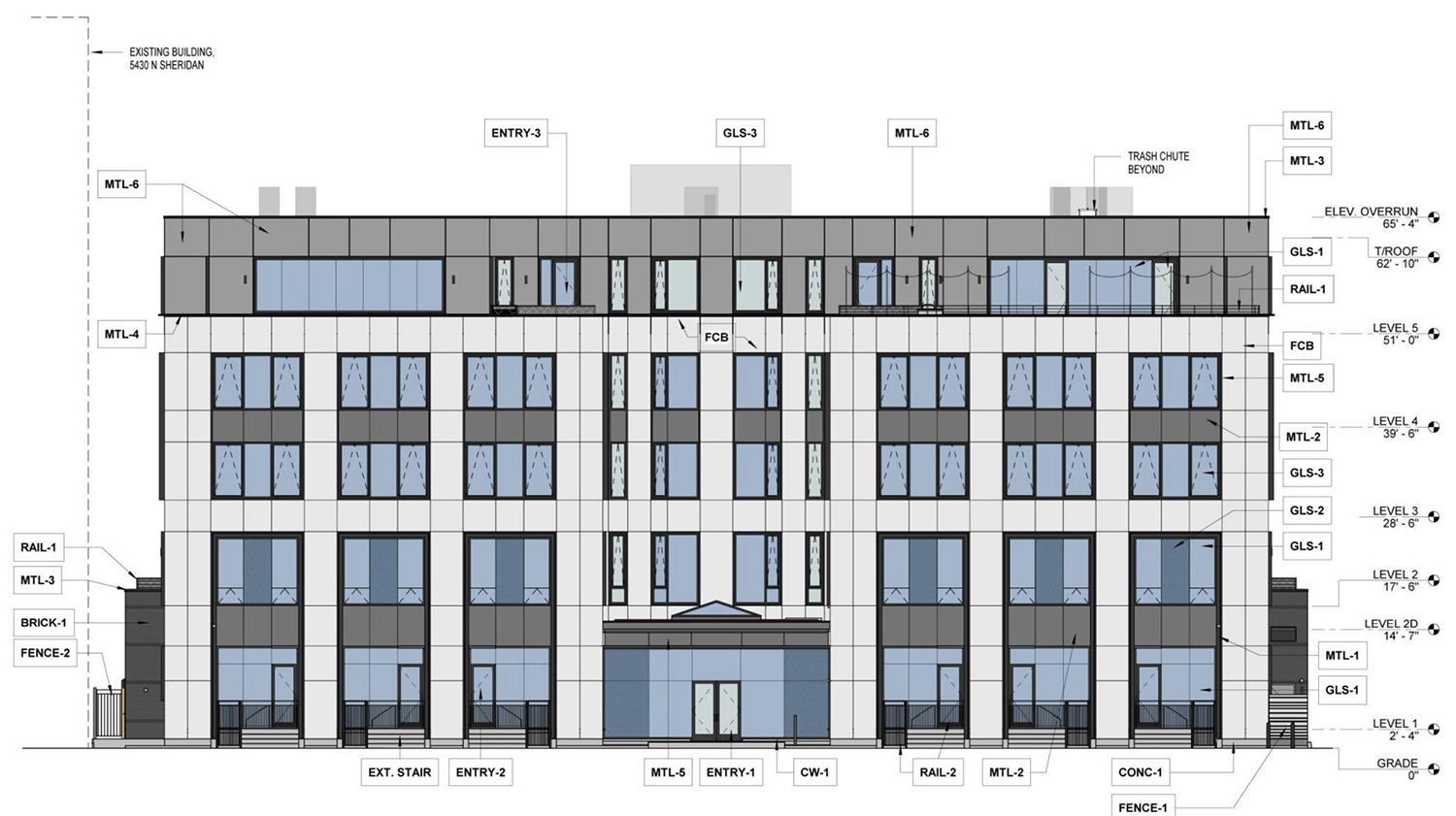
Front Elevation of 5440 N Sheridan Road. Rendering by Booth Hansen
The top floor is a partial fifth floor with residential units as well as an amenity fitness space on the southern side. A rooftop deck with amenities and a green roof will sit on the roof of the front, four-level massing, accessed on the fifth floor. The project uses a combination of light gray fiber cement board for the duplex units and the front half of the building, with dark gray metal accent panels. The dark gray metal panels will face the entire back portion of the building and upper fifth level. Face brick will be used to enclose the ground-floor parking garage.
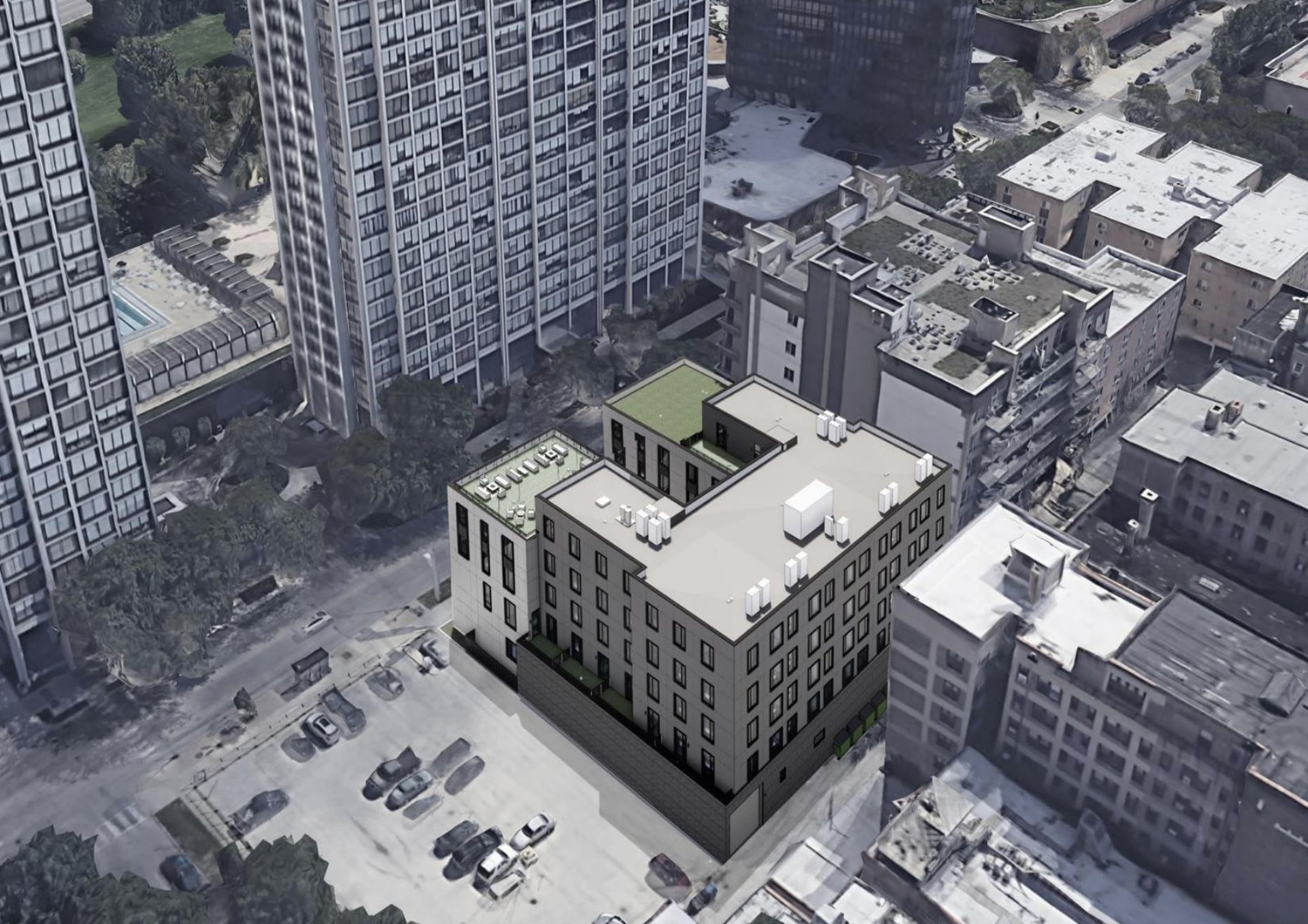
Rear Aerial View of 5440 N Sheridan Road. Rendering by Booth Hansen
According to the developer, the entire development is expected to cost $23.5 million. Permits for the construction of the building have been filed, but have yet to be approved and issued. The target completion for the project is 2022.
Subscribe to YIMBY’s daily e-mail
Follow YIMBYgram for real-time photo updates
Like YIMBY on Facebook
Follow YIMBY’s Twitter for the latest in YIMBYnews

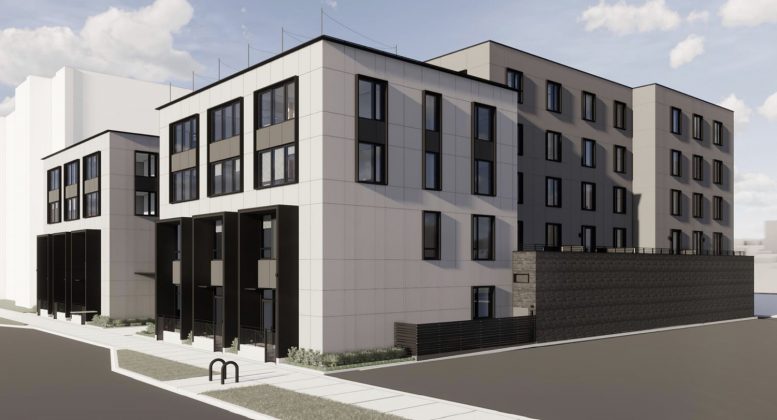
Be the first to comment on "Chicago Plan Commission Approves Residential Development at 5440 N Sheridan Road in Edgewater"