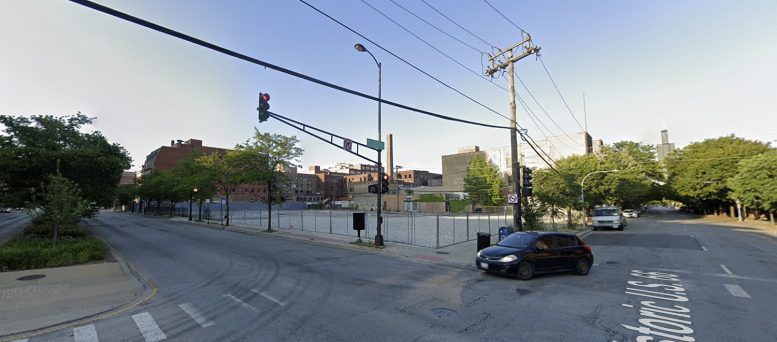Permits have been issued for a four-story residential building at 133 S Ashland Avenue in the West Loop. Located on a corner lot, the project will rise on the northeastern corner of the intersection at S Ashland Avenue and W Adams Street. The nearest public transportation is the CTA Route 9, accessed at the Ashland and Adams bus stop, located directly onsite. The Ashland CTA L station, serviced by the Green and Pink Lines, is a nine-minute walk away. 133 Ashland Land LLC is the owner of the project, with Tom Meador as the manager. The developer is reporting a total cost of $10,000,000.
The scope of the development comprises 89 units, 117 parking spaces, and three handicapped parking spaces at ground level.
The project also received multiple zoning ordinances back in December 2018. The first ordinance was an application for a special use to establish residential use below the second floor, allowing residential units to be placed on the first floor. The second ordinance was an application for a variation to reduce the rear setback from the required 30 feet down to two feet on floors containing dwelling units. The third ordinance was an application for a variation to reduce the required loading stalls from one to zero. All three of these applications were approved.
SPACE Architects + Planners is in charge of the design of the project. Vivify Construction is in charge of the construction of the project.
The site is currently vacant after an existing building on site was demolished back in 2019. No official timeline has been announced for the construction of the project.
Subscribe to YIMBY’s daily e-mail
Follow YIMBYgram for real-time photo updates
Like YIMBY on Facebook
Follow YIMBY’s Twitter for the latest in YIMBYnews


That’s a ridiculous amount of parking — why is the number of spaces exceeding the number of units?