The six-story residential development at 123 S Peoria Street has structurally topped out in West Loop. Dubbed “Peoria Green,” the building also addressed as 128 S Green Street will bring 20 condominium units to the rapidly developing neighborhood.
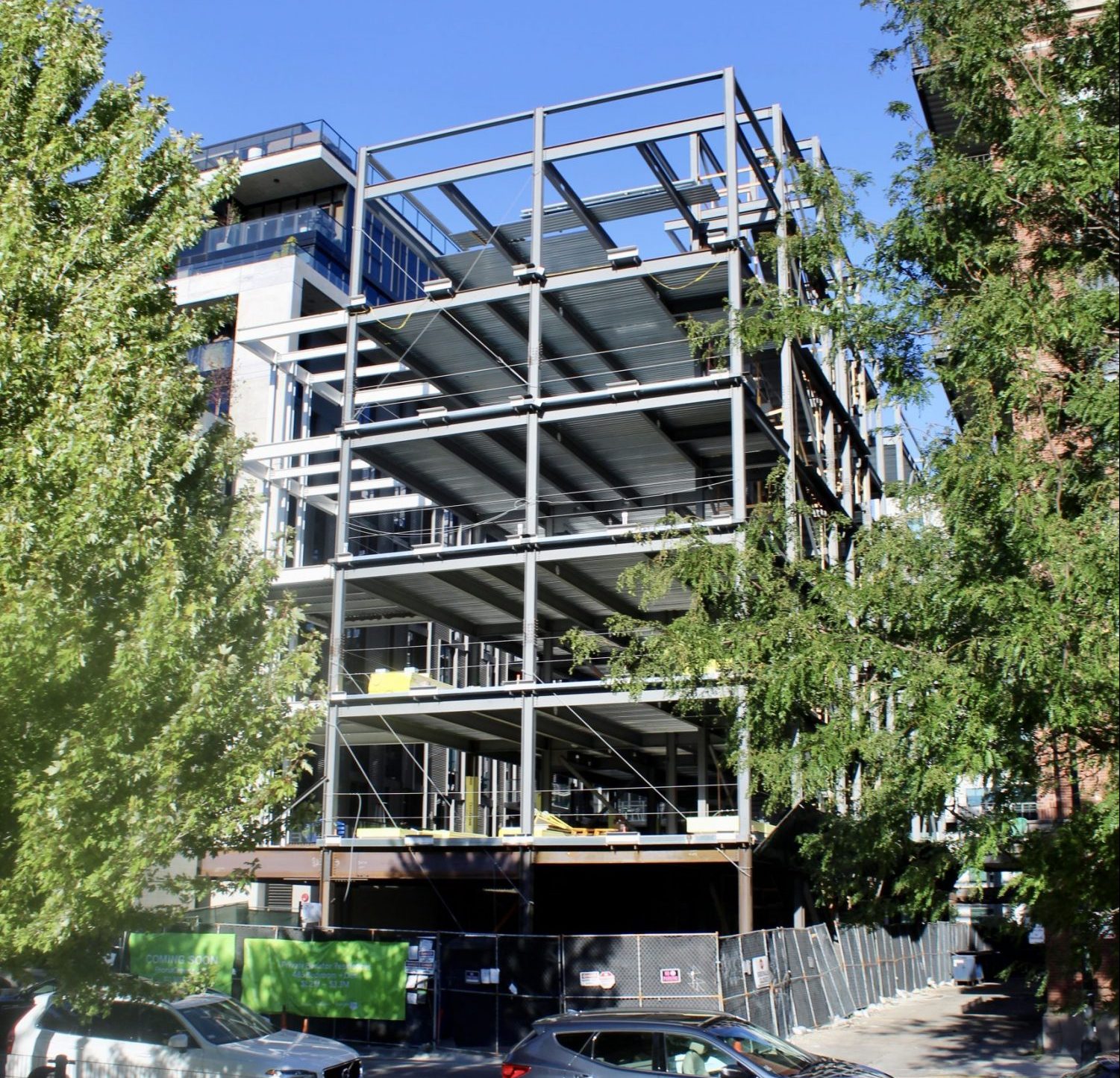
Peoria Green. Photo by Jack Crawford
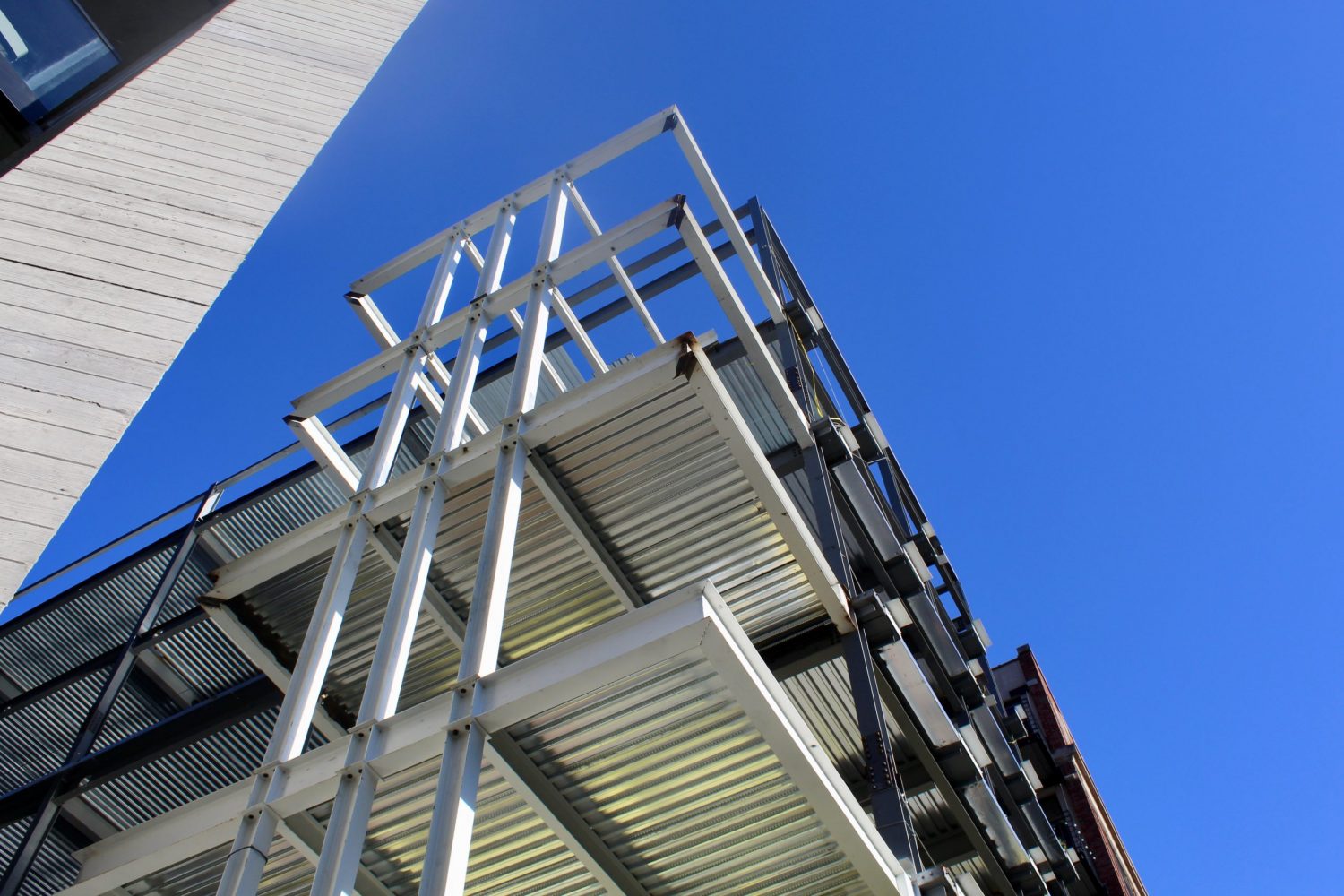
Peoria Green. Photo by Jack Crawford
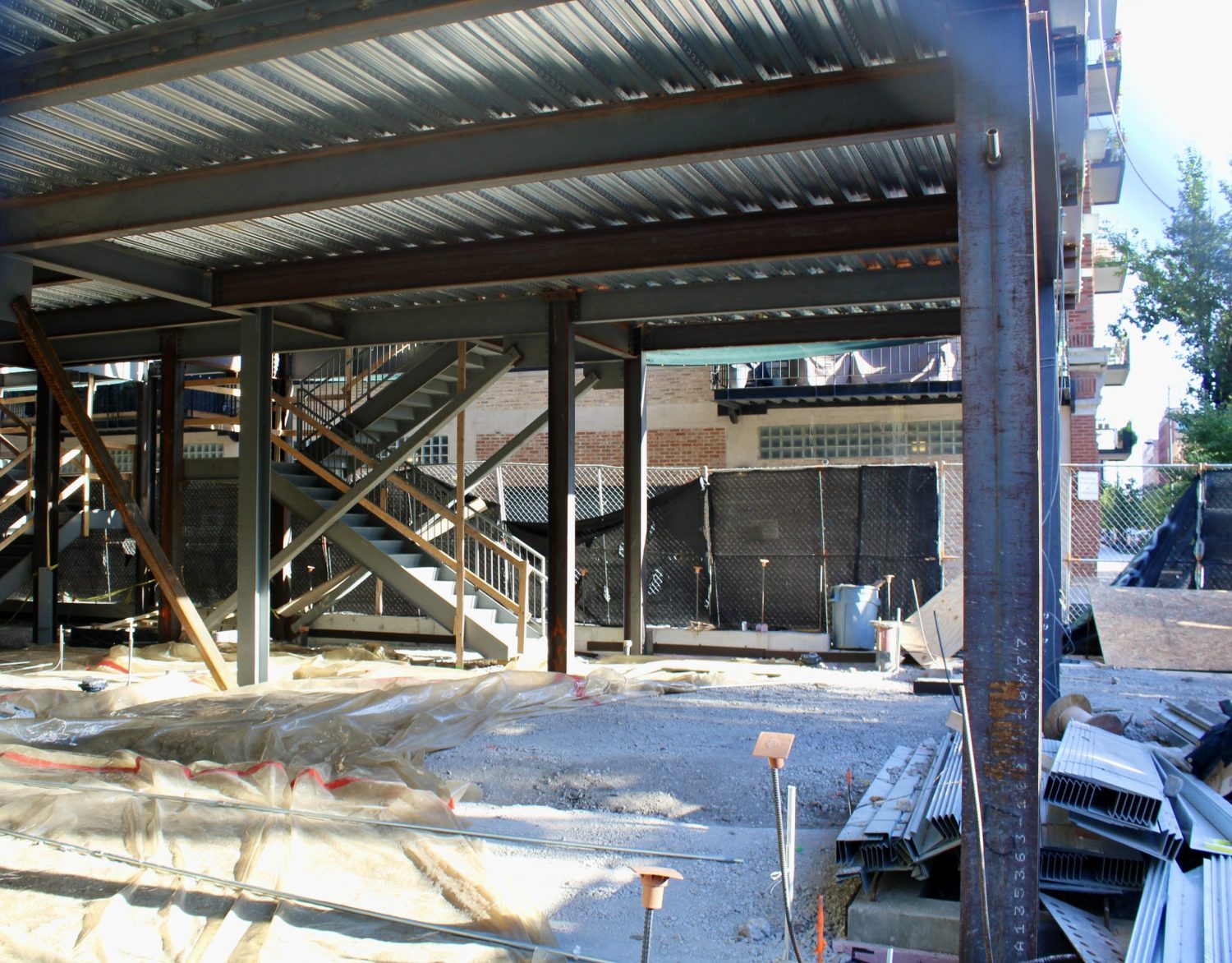
Peoria Green. Photo by Jack Crawford
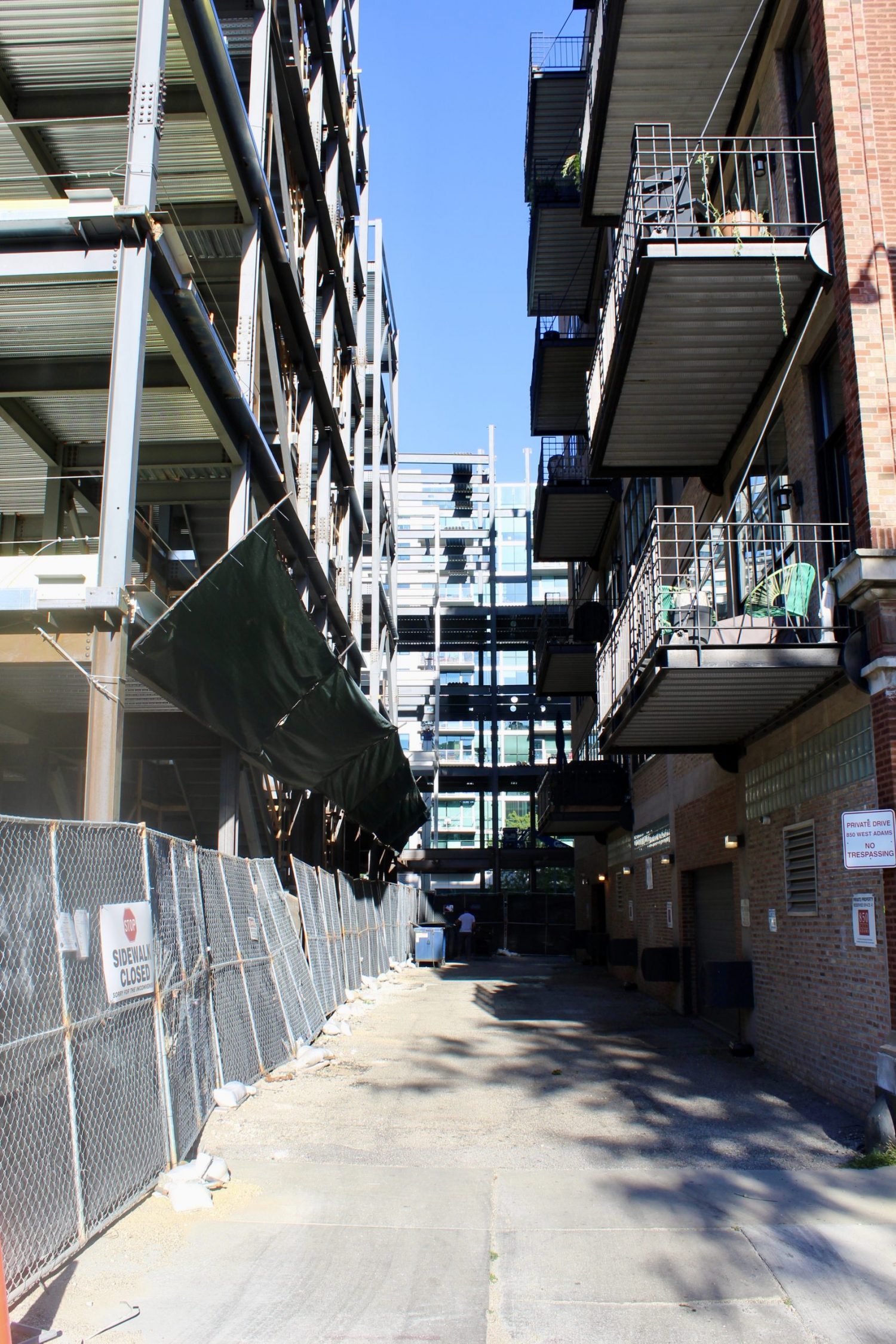
Peoria Green. Photo by Jack Crawford
The property sits adjacent to the east of the small but vibrant Mary Bartelme Park, divided by S Peoria Street. The development extends east to S Green Street on the other side of the block, resting narrowly between two mid-rise residential buildings to its north and south.
Nearby bus transit includes a two-minute walk east to the Halsted & Monroe stop for Route 8. The next closest bus stop is a three-minute walk south to the Jackson & Peoria stop for Route 126. Nearby CTA L access includes an eight-minute walk south to UIC-Halsted station, serviced by Blue Line.
Another nearby point of interest includes a Mariano’s, a three-minute walk northeast. The smaller neighborhood of Greektown, contained within West Loop, is also directly adjacent to the lot, across S Green Street.
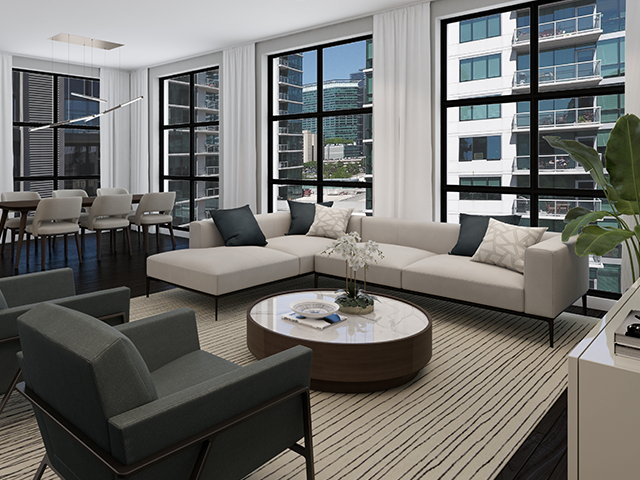
Peoria Green. Rendering by Sullivan Goulette & Wilson
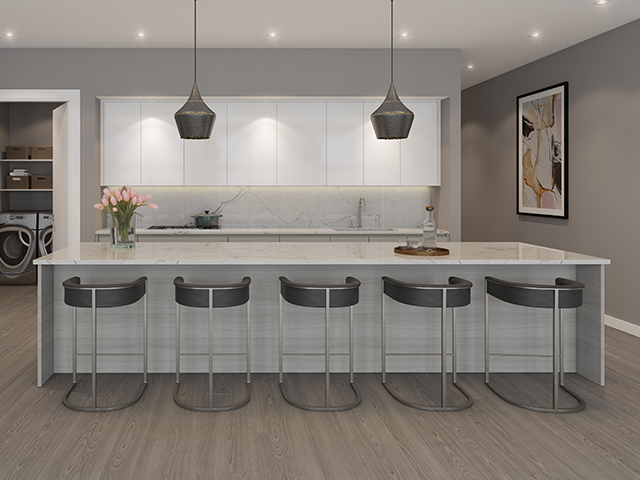
Peoria Green. Rendering by Sullivan Goulette & Wilson
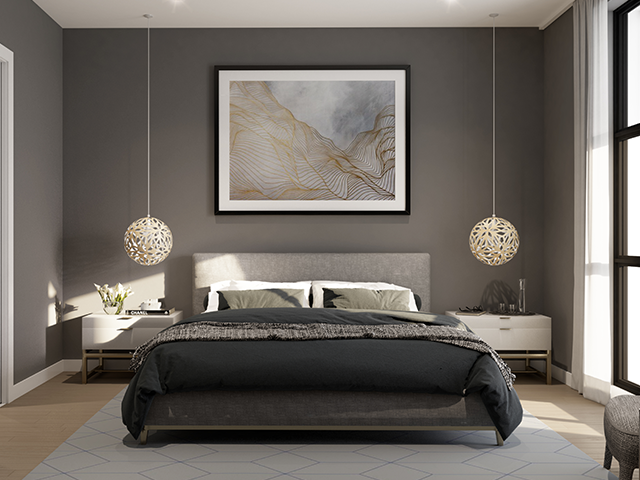
Peoria Green. Rendering by Sullivan Goulette & Wilson
According to Crain’s Chicago Business, the developer, Zev Salomon of ZSD Corp, initially planned for 20 units occupying two price ranges: five in the $3-to-3.5 million category and the other 15 in the $1.2-to-1.9 million range. Because the residences began selling so quickly, Salomon altered plans to raise the number of higher-priced homes to eight, then dropping the lower-priced ones to nine, reducing the total by three.
The unit sizes range from 2,350 square feet to 4,700 square feet. Additionally, each residence will have some deck space, scaling alongside the main space from 240 square feet to 1,300 square feet. Each resident will also have access to two on-site parking options, tallying up to at least 34 spaces.
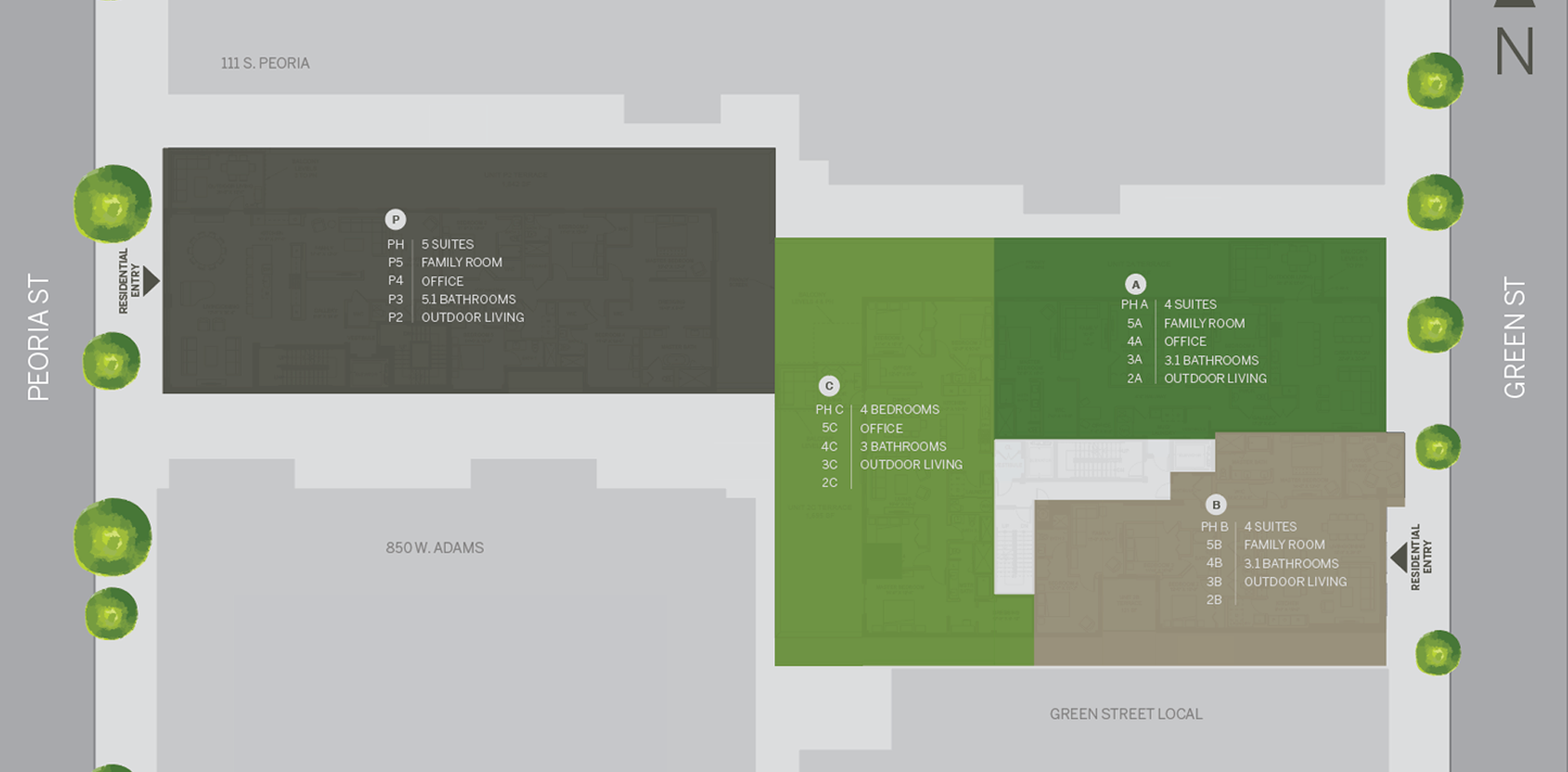
Peoria Green. Plans by Sullivan Goulette & Wilson
The footprint of the building consists of four units on each floor, the largest of which fills the western half of the lot. The three other units connect to form a second rectangular shape on the larger east portion of the property.
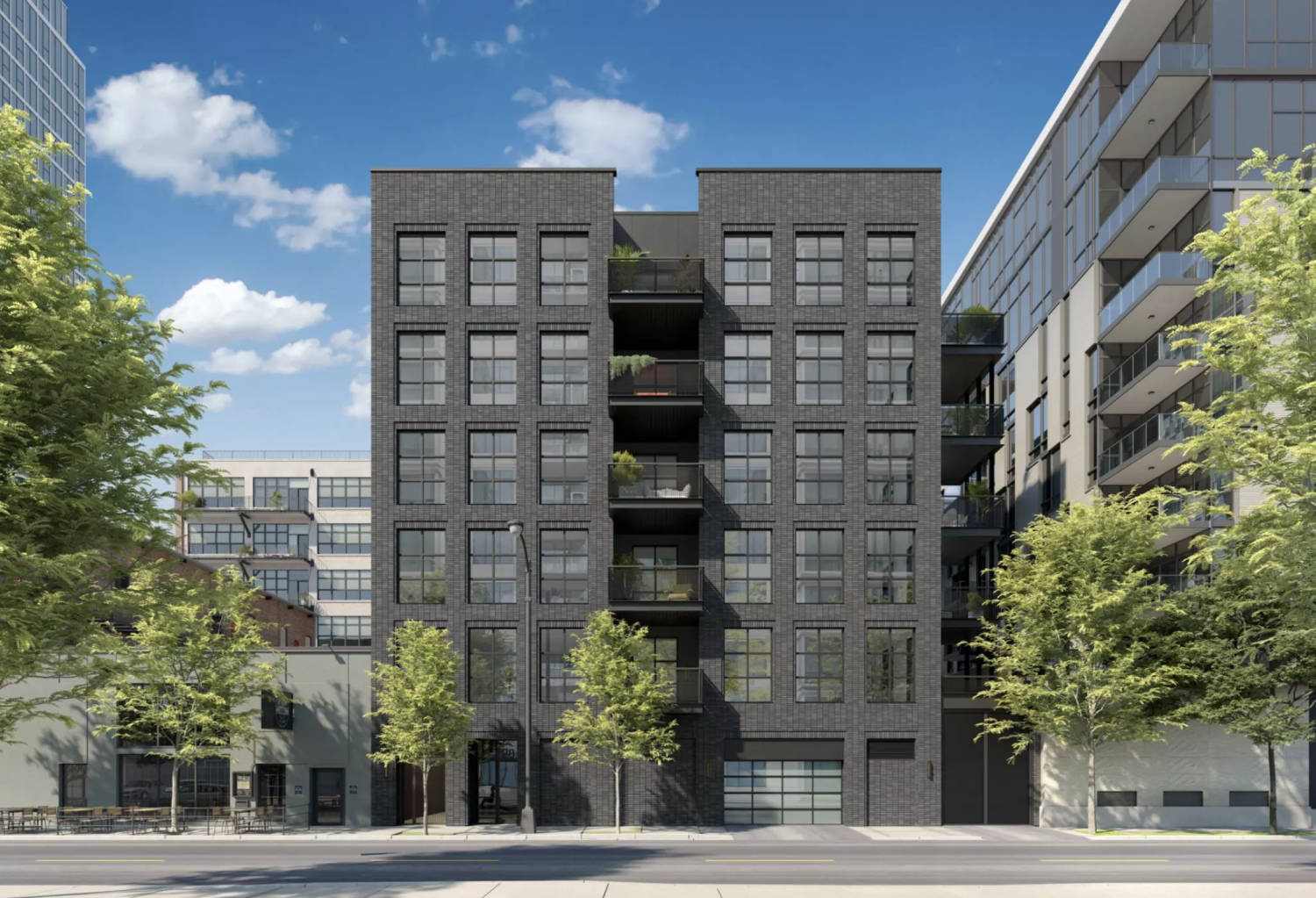
Peoria Green (east side). Rendering by Sullivan Goulette & Wilson
From a design perspective, the building’s architect, Sullivan Goulette & Wilson, plans for large loft-styled windows contained within a single-colored brick facade lining the full structure. Renderings also display ample deck space on both the west and east-facing edges of the development.
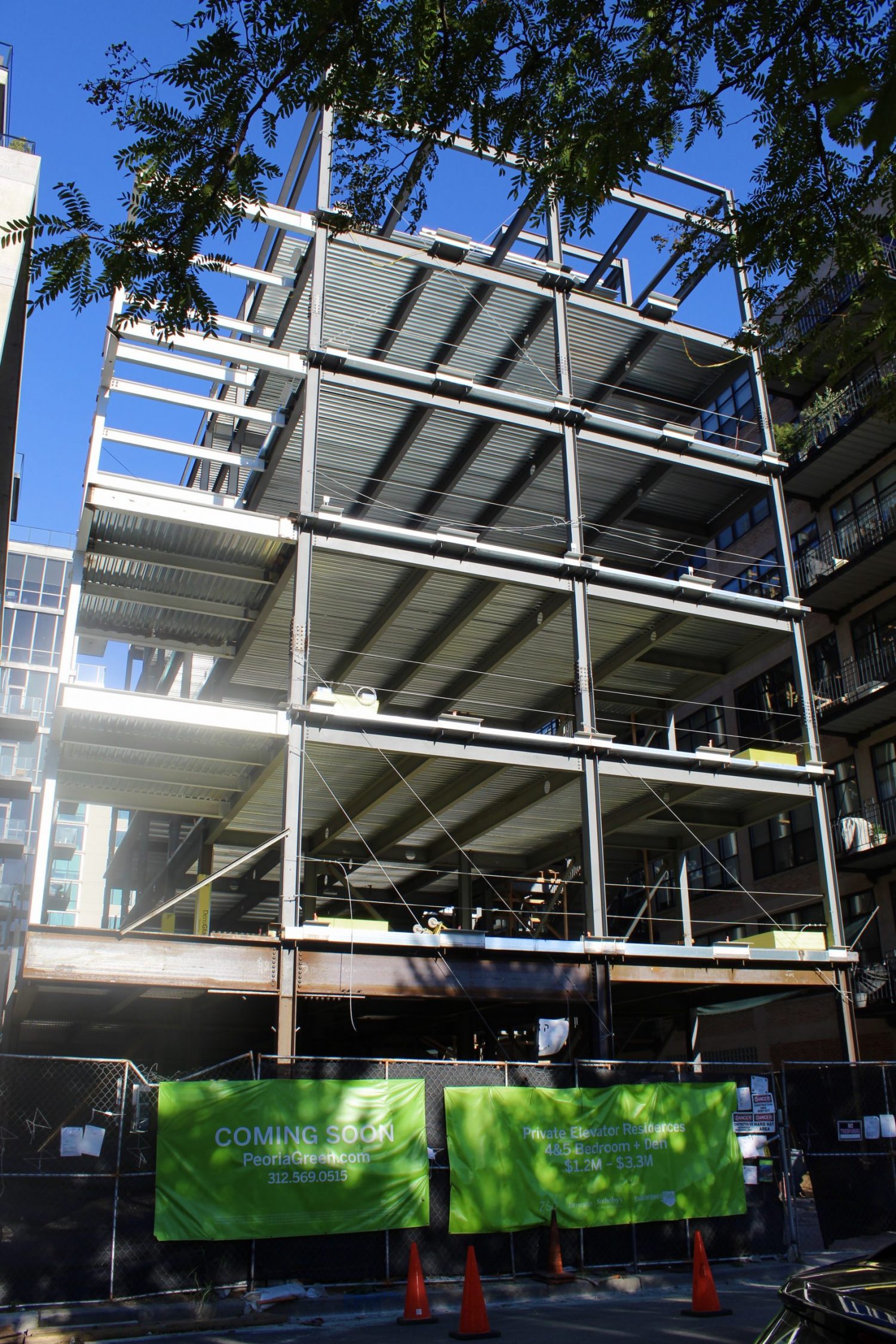
Peoria Green. Photo by Jack Crawford
Photos of the west side show the structure having reached its final floor, with exterior work likely to commence soon. Construction is set to wrap up in 2021.
Subscribe to YIMBY’s daily e-mail
Follow YIMBYgram for real-time photo updates
Like YIMBY on Facebook
Follow YIMBY’s Twitter for the latest in YIMBYnews

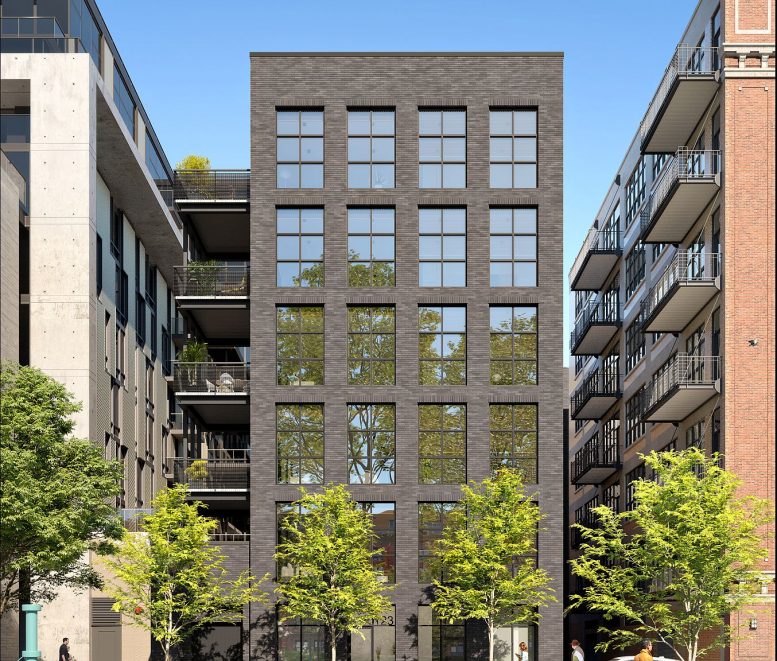
Be the first to comment on "123 S Peoria Street, aka Peoria Green, Tops Out in West Loop"