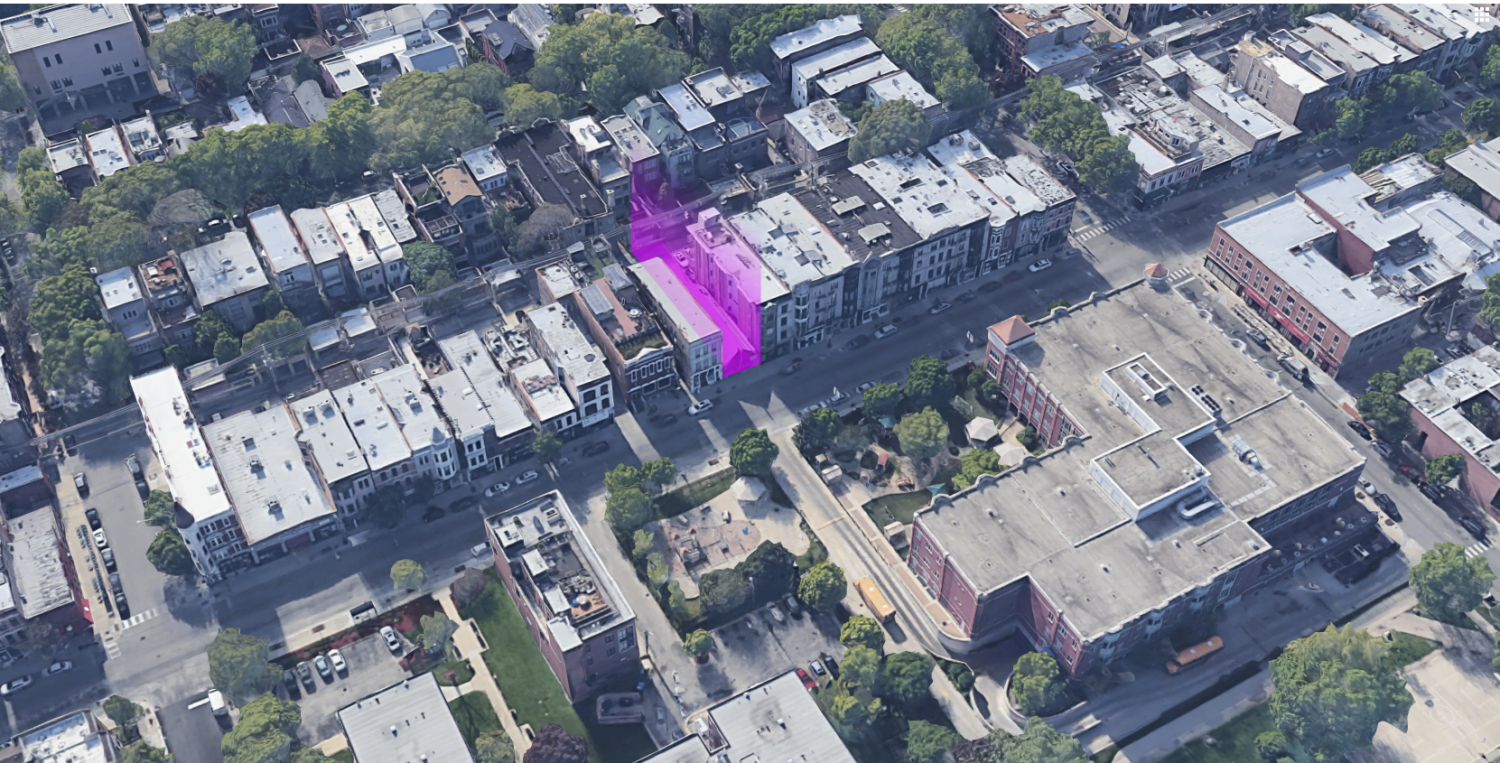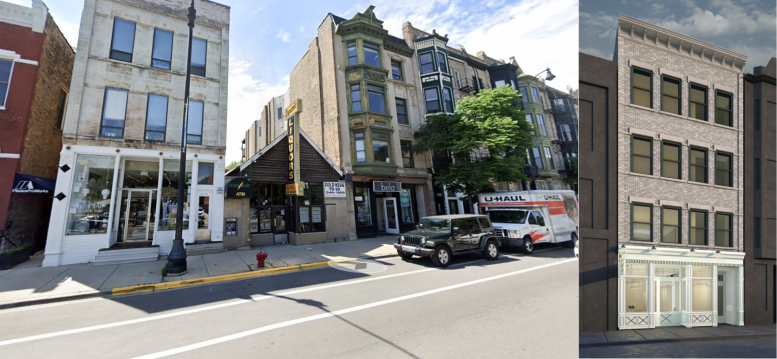Permits have been filed for a new four-story mixed-use building in Lincoln Park, near the corner of N Halsted Street and W Webster Avenue.

2132 N Halsted Street. Via Google Earth
The narrow lot is currently occupied by a single-story gabled building with retail. Across the street is a St. Vincent de Paul non-profit center, and just beyond is Oz Park, a Wizard of Oz-themed public space. Nearby transit includes the bus routes 8 and 74, at the corner of Halsted & Webster, a one-minute walk north. The two closest CTA L stations are Fullerton, a 10-minute walk northwest, and Armitage, an eight-minute walk southwest. The major commercial intersection of N Halsted Street, N Lincoln Avenue, and W Fullerton Avenue is a six-minute walk north.
The owner, Sumit Gupta, plans to include retail on the ground floor with three residential units on the three floors above. Kenneth F. Brinkman Jr. is the architect of record.
A rendering depicts a white exterior for the retail base with setback front entrances, above is a light-brown brick facade with dark-framed windows.
General contractor Environs Developments has announced a completion date of spring 2021 for the $500,000 project.
Subscribe to YIMBY’s daily e-mail
Follow YIMBYgram for real-time photo updates
Like YIMBY on Facebook
Follow YIMBY’s Twitter for the latest in YIMBYnews


Great infill development. A+