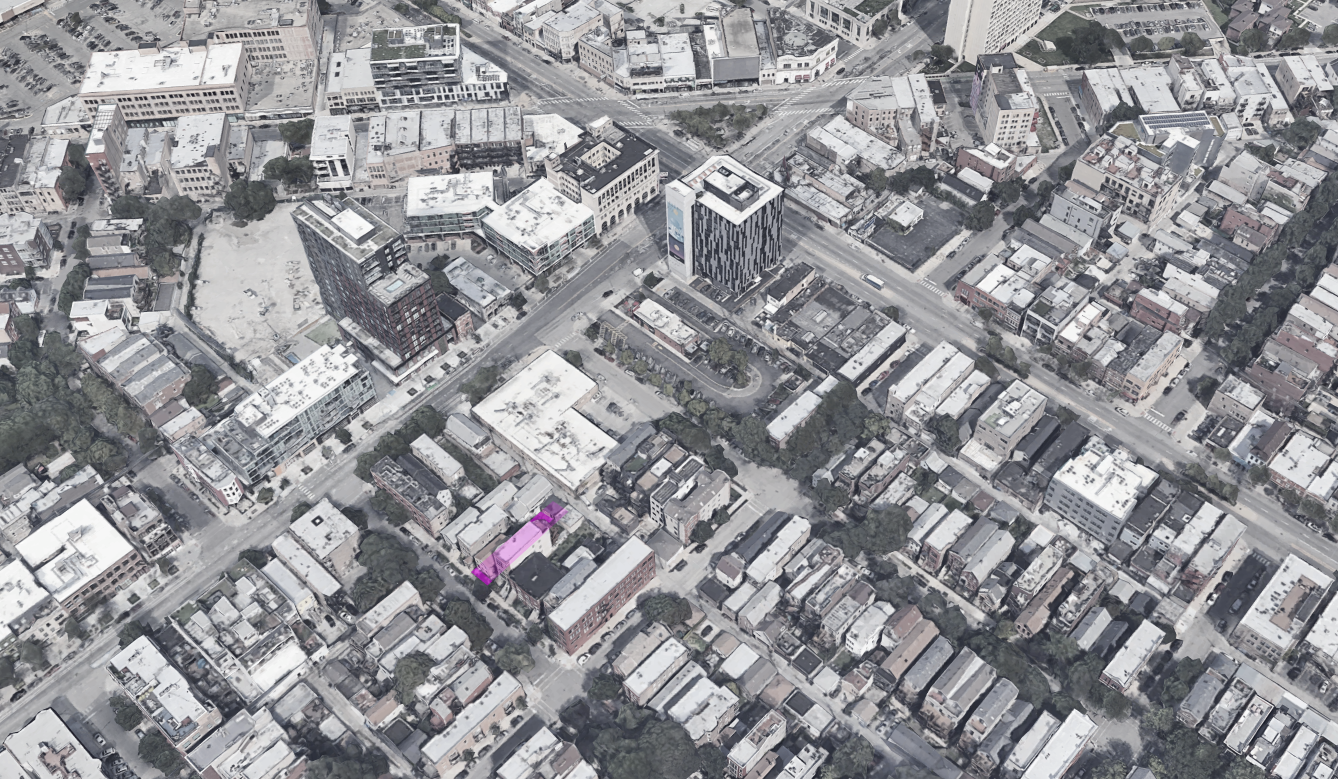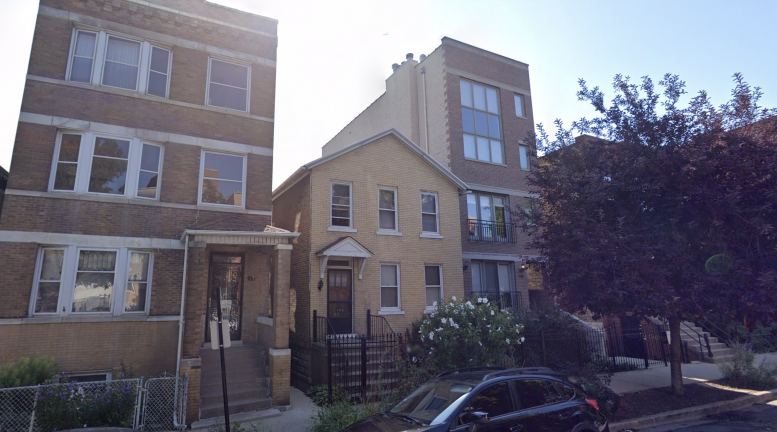Permits were recently filed for 1115 N Paulina Street, at the northwest corner of East Village, where a three-story, three-unit residential development is planned.
The narrow, east/west-spanning lot peers down a perpendicular alley on its west end, along N Paulina Street, then is bordered on its east end by another alley and the back of Wicker Park Athletic Club. Just half a block north is W Division Street, which is serviced by bus route 70. A wide array of retail and restaurants line Division Street and its nearby intersection with N Ashland Avenue and N Milwaukee Avenue, where additional bus stops are serviced by Route 70, as well as Route 56, Route 9, and the Route 9 Express. This intersection, a four-minute walk from the property, includes the micro Polish Triangle park, as well as Division Station serviced by the Blue Line.

1115 N Paulina Street (highlighted) and the surrounding neighborhood, facing northeast. Via Google Maps, property line information courtesy of Cook County GIS
The permit, filed under Eleven Paulina Development LLC, shows that in addition to the three triple-bed units across three floors, the development will contain a basement level, a roof deck, and three external parking spots. Local architect John C Hanna of Hanna Architects is listed as the architect of record. The general contractor is listed as GNP Development, Inc.
A completion date for the $761,400 project has not yet been indicated.
Subscribe to YIMBY’s daily e-mail
Follow YIMBYgram for real-time photo updates
Like YIMBY on Facebook
Follow YIMBY’s Twitter for the latest in YIMBYnews


Be the first to comment on "Permits Filed for 1115 N Paulina Street in East Village"