Plans for the mixed-use development at 925 W Belmont Avenue are moving forward as a zoning application has been submitted. Located just west of the intersection with N Clark Street within Lake View, the project’s latest design is set to replace a handful of two-story story structures housing some long-term neighborhood staples.
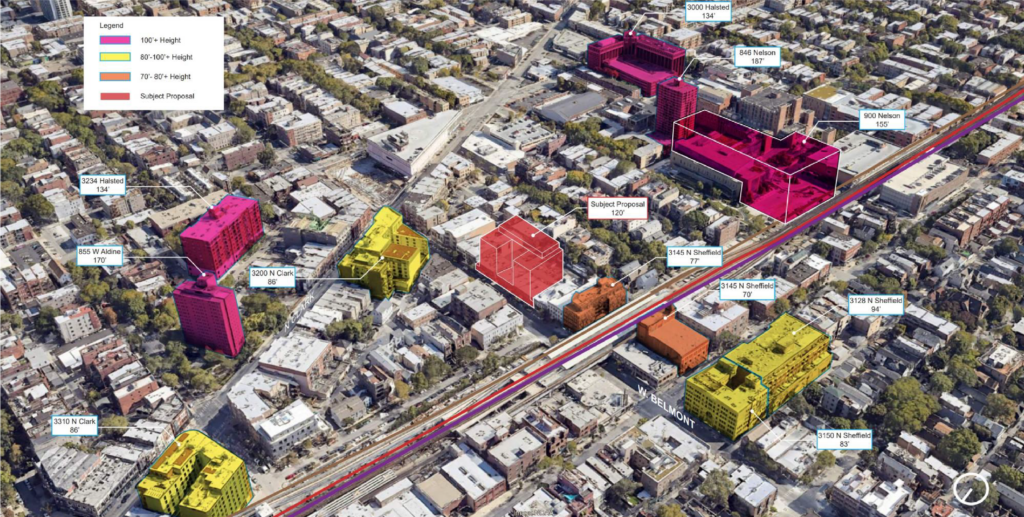
Site context map of 925 W Belmont Avenue by Eckenhoff Saunders
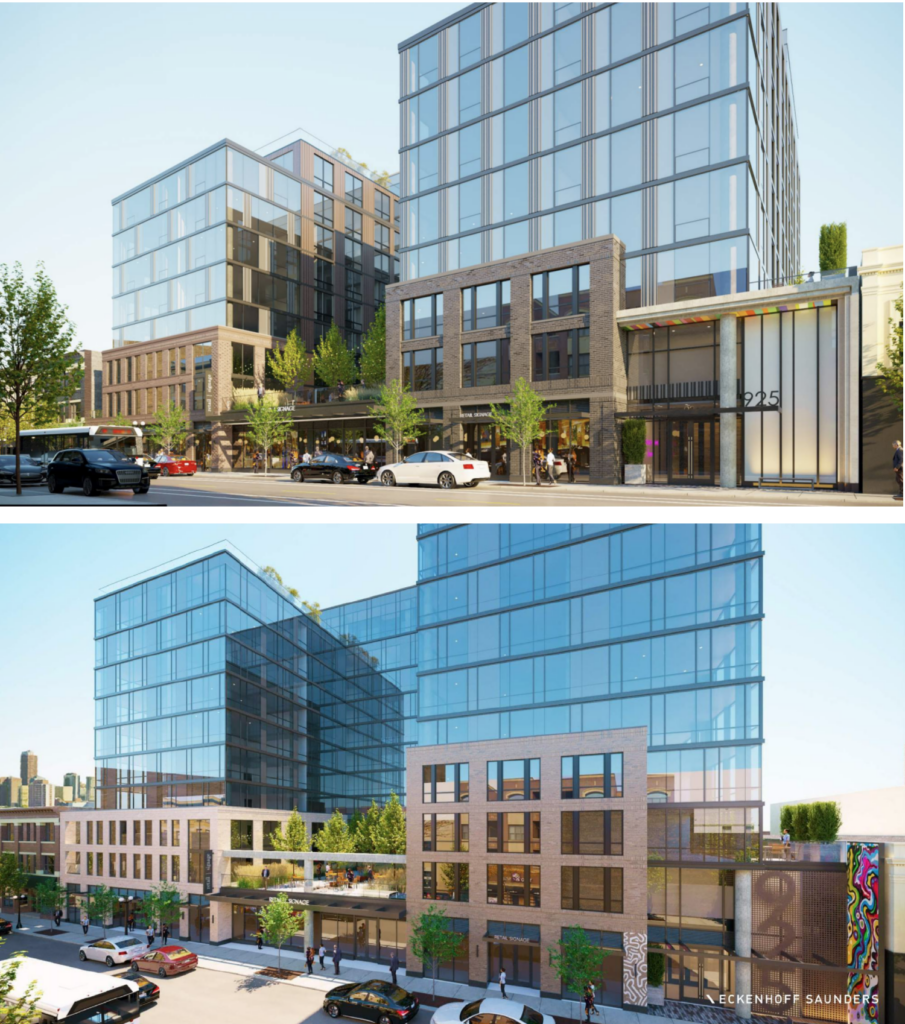
Updated (top) – Previous (bottom) rendering of 925 W Belmont Avenue by Eckenhoff Saunders
Originally revealed earlier this year, the project is being led by Local developer Mavrek Development who enlisted Eckenhoff Saunders to work on the architecture. Initially set to rise 11-stories, current plans call for a 10-story structure set to rise 110-feet in height with added setbacks after community input on its overall massing.
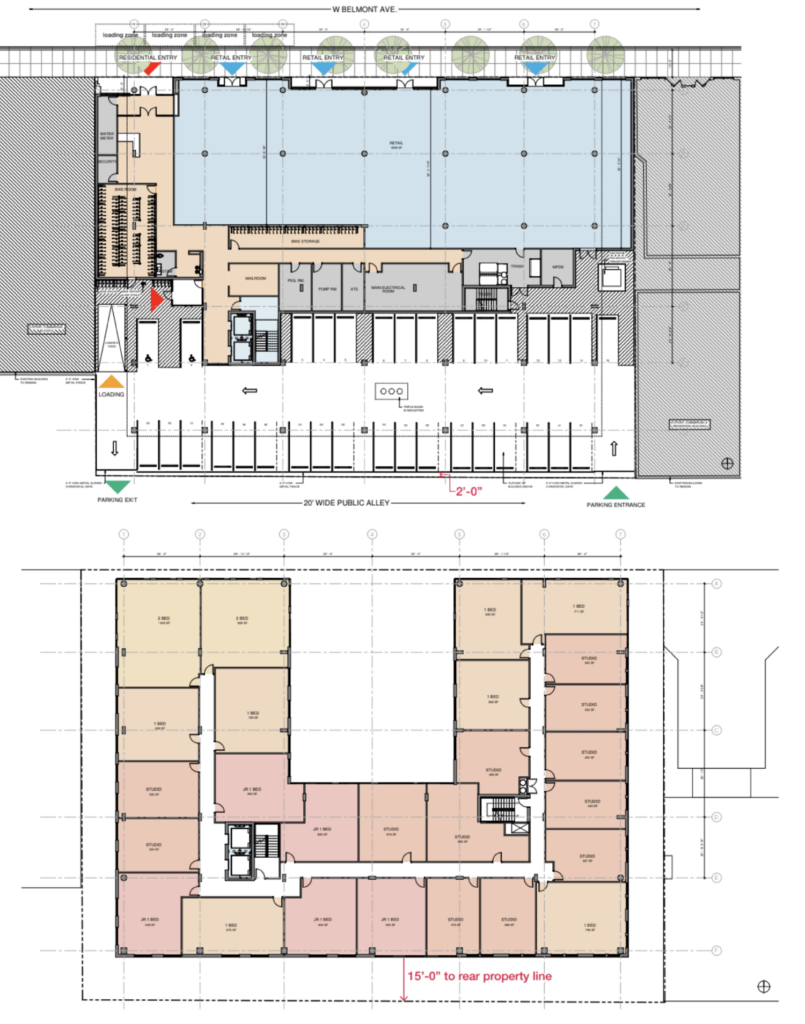
Floor plans of 925 W Belmont Avenue by Eckenhoff Saunders
Its ground floor will contain over 9,000 square-feet of divisible retail space along Belmont, with 33-vehicle parking spaces within a partially covered parking lot in the rear of the property. Above will be 200-residential units made up of 43% studios, 20% convertibles, 28% one-bedroom, and 9% two-bedroom layouts, of which 30 will be considered affordable.
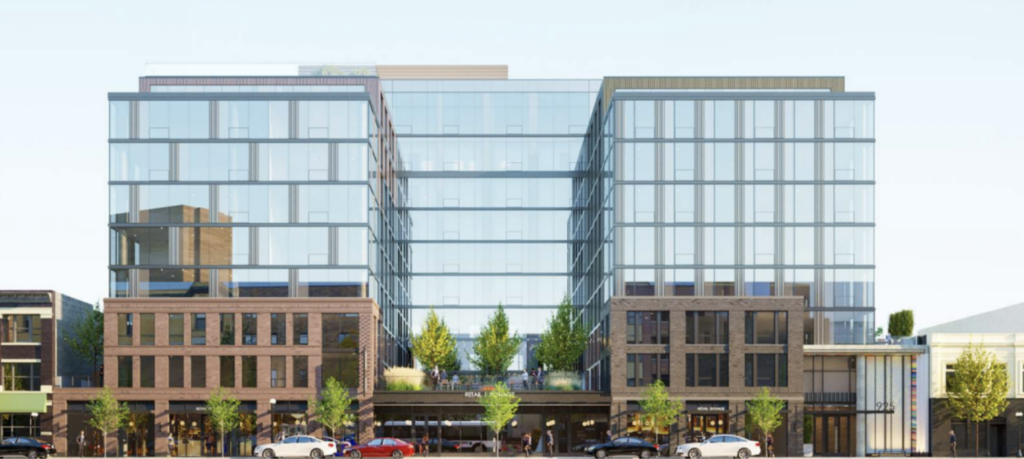
Updated rendering of 925 W Belmont Avenue by Eckenhoff Saunders
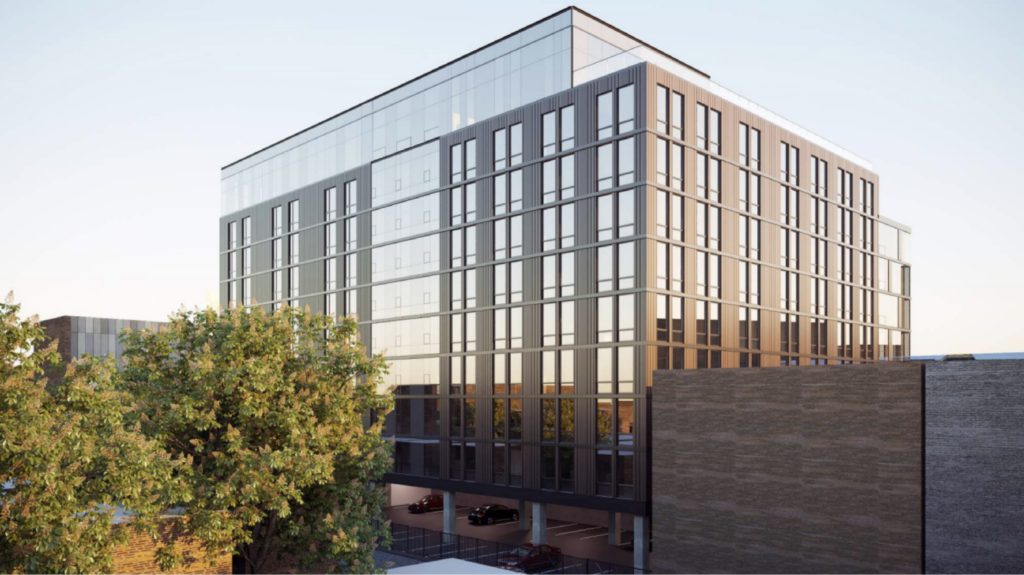 Updated rendering of 925 W Belmont Avenue by Eckenhoff Saunders[/caption
Updated rendering of 925 W Belmont Avenue by Eckenhoff Saunders[/captionClad mostly in glass, the lower levels of the structure will utilize varying brick colors to mimic smaller buildings that fit in with the neighborhood context. With its zoning application submitted, the project will now need approval from the city prior to moving forward. At the moment no construction timeline has been revealed.
Subscribe to YIMBY’s daily e-mail
Follow YIMBYgram for real-time photo updates
Like YIMBY on Facebook
Follow YIMBY’s Twitter for the latest in YIMBYnews

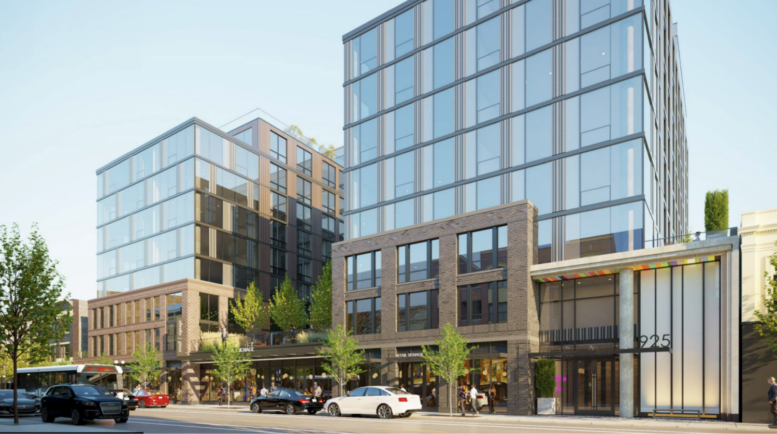
This is where Ann Sather’s is on Belmont. I still think they should keep the most of the existing buildings and build higher towers on the surface parking lot in back of the current buildings. We’ve seen that approach work with other, older buildings in the area. They could dramatically increase the site’s density without destroying, then rebuilding the retail portion. Also, they are replacing the surface parking lot with … another surface parking lot with 33 spaces! Why not have more units and less parking?
Subjectively, I don’t like the design for the new building, the proportion of the brick parts looks wrong for the street, and it just seems like a bunch of generic components jumbled together.
Build it!! While I hope Ann Sather’s returns as a tenant on the first floor, this is a perfect location for added density in a part of Belmont that could use some revitalization. My only wish was that it was larger and has more 2-bed or larger bedrooms so they could accommodate more young families, but it is still a massive upgrade from the current 2-level building.
Why do you think this area needs revitalization? It’s very lively and pretty well taken care of today. I’m not sure what you’re referring to.
Agree with Deb. How is this height and massing even allowed? It is way out of scale with its surroundings.
Not really. The current buildings are out of scale next to a very well utilized transit stop. We need more people to have access to good transit. This building will fit right in. In fact it’s much shorter than the new construction at the hospital, which is looking great.
Indeed, great point! If not here, then where?
The existing structures are old but not historic. The brick needs replacing and structural engineers said it cannot be reused for this new building. The new zoning would allow up to 240 residential units. Alderman Lawson worked to find a middle ground between members of neighborhood groups, who were typically over 50, grumbling about the change in neighborhood character and YIMBY advocates, most being under 35, arguing for more housing, greater density, and who were extremely comfortable with a taller building. 3234 Halsted is 134 feet tall and the Hattie Callner Apartments at 855 W. Aldene is 170 feet tall and rises to 17 stories. This is the tallest residential building in central Lakeview. After it opened in 1965, multiple generations of Lakeview residents until now rejected efforts at urban renewal and building taller structures away from the lake, even though the building at 3000 N. Halsted is 134 feet. At110 feet, this is the minimum the developer can build and still be profitable. Hopefully, more will become comfortable going taller and denser so more buildings like this can be built near the Belmont Red Line stop.
I think finding a way to incorporate the original street elevation would have been a very interesting blend of old and new. That said, I am over 50, and if I had a dime for every time a developer claimed a vibrant 100+ year old building was suddenly “unsalvageable,” I could buy this plot of land myself.
Indeed! Even if they kept the front facade, which many projects around Chicago do successfully, it would encourage the builder to keep the same number of small-scale (and affordable) retail spaces instead of consolidating several into larger, more expensive, and less likely to be occupied versions.
Totally too small. More units = more affordable housing. Silly that people think developers are just greedy and that’s why they want too build dense buildings. How many cranes are in Chicago right now? I see 1. I went to multiple meetings and I would say 90% of the attendees wanted a bigger building here. Why was the developer forced to make it smaller? There were literally 5 people who complained because their homes back up to Belmont.
I wish the alderman and the developers would show the difference between the level of revenue the old building (or empty property) contributed to city services vs the new. I think there’d be a lot more YESes if the public understood this better, and if it were framed as build more dense, or bear the brunt of increasing property taxes on existing structures.
Fiscal impact analyses can be challenging. First, you never really know what the assessments are going to be with a project like this. If they generate less revenue than projected (or someone appeals their assessment…), you can have a politically messy situation which makes new development challenging going forward. Planning is also not supposed to be based on revenue (not that Chicago’s planning decisions are made using a sound planning approach…).
The other challenge is that you likely will end up with someone trying to estimate the costs of the new projects. This tends to bias projects in favor of upscale commercial and against affordable housing. Students, after all, require the costliest services from the City.
There are states where fiscal impact analyses are routine. I’ve seen them happen successfully (I’ve used them myself to demonstrate the value of new development), but they can be risky too.
It’s just one tool, but it’s a useful one in this case especially when the norm is to shrink the scale of a given project in Chicago if anybody complains about the height.
Looks like the pig and its lipstick is gone. Masonry design at street level brings a better pedestrian scale. Much more interesting without tacky cheap color additions.