The Chicago City Council has approved the residential at 936 W Leland Avenue in Uptown. Located near the intersection with N Sheridan Avenue, the project will be replacing a vacant lot and was announced earlier this year. Operating under West Leland Avenue LLC, the project is being developed by the site’s current owner.
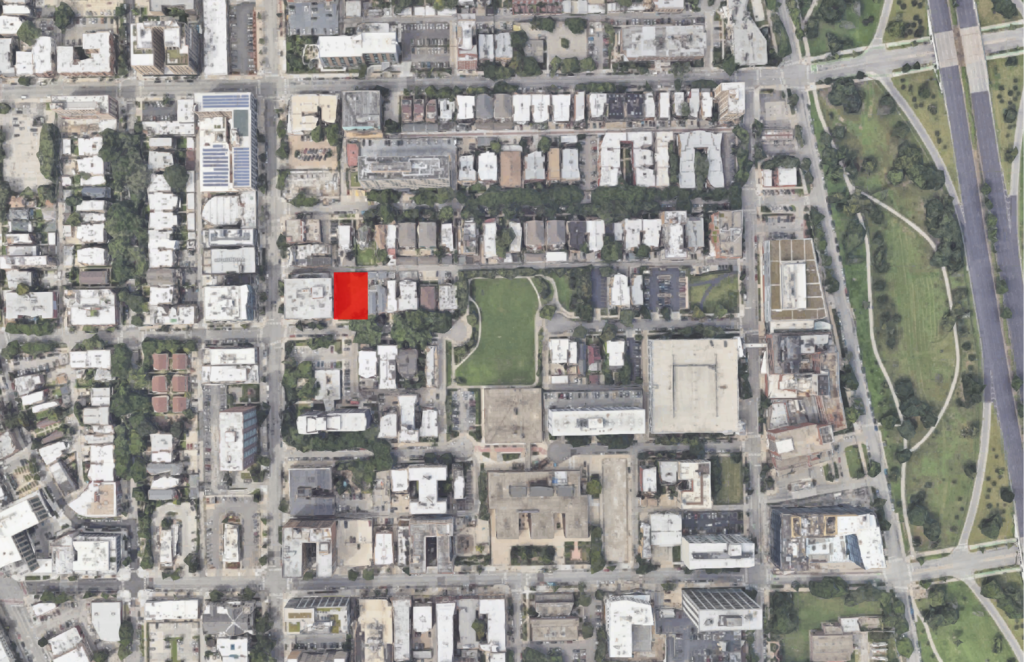
Site context map of 936 W Leland Avenue via Google Maps
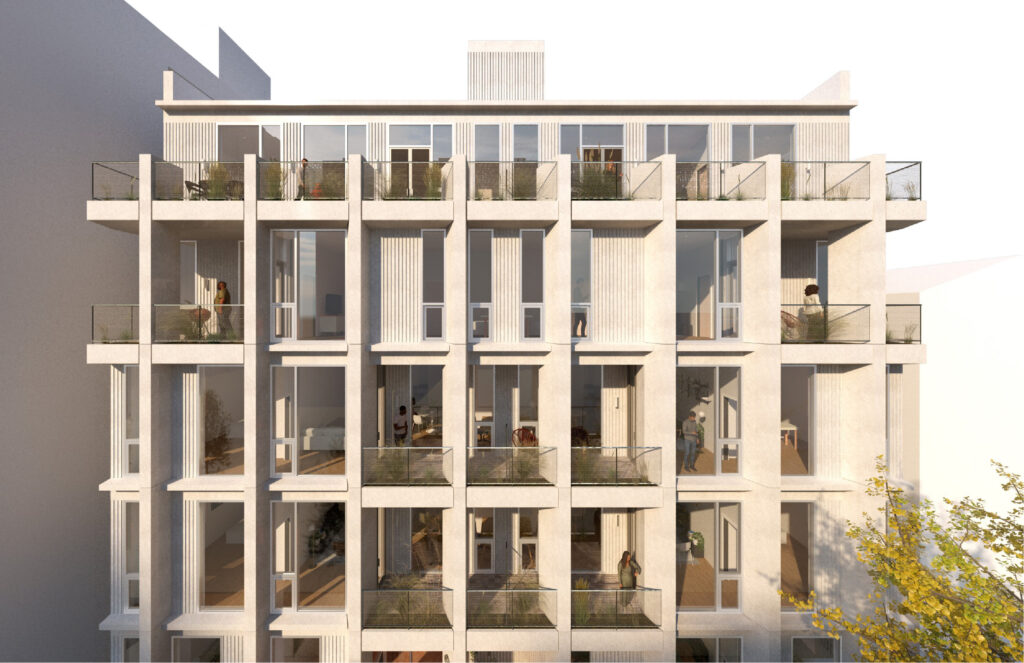
Rendering of 936 W Leland Avenue by ORG
Said owner brought on local architecture firm ORG who is known for Millenium Hall in Millenium Park, however this is the firm’s first multi-unit project. Spanning across four city lots with a footprint of 10,300 square-feet, the new structure will rise five stories and around 70-feet in height and provide a new landscaped streetfront.
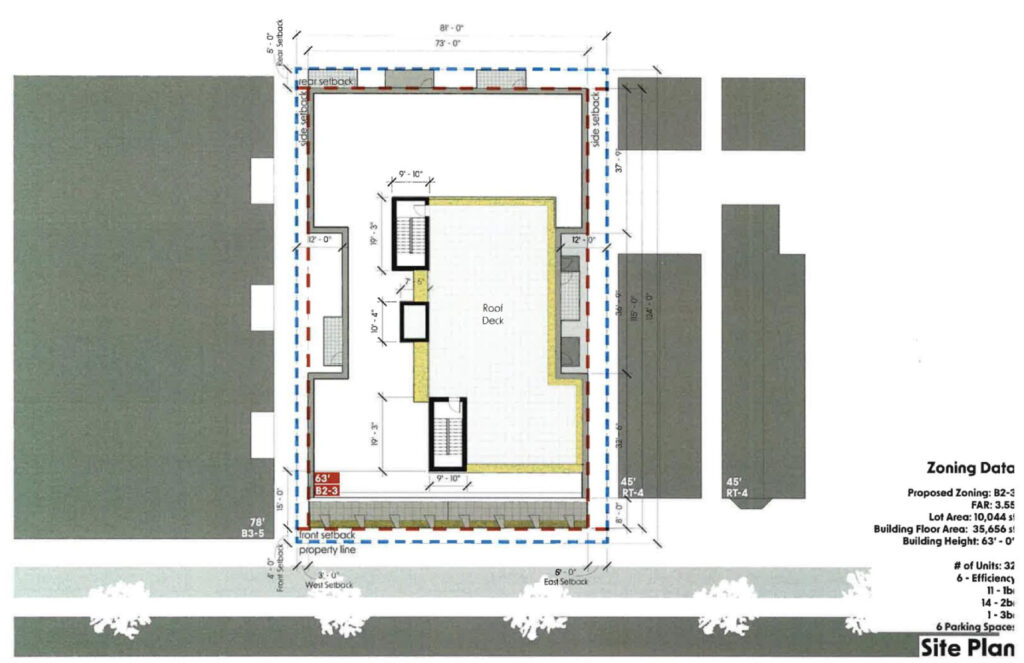
Site plan of 936 W Leland Avenue by ORG
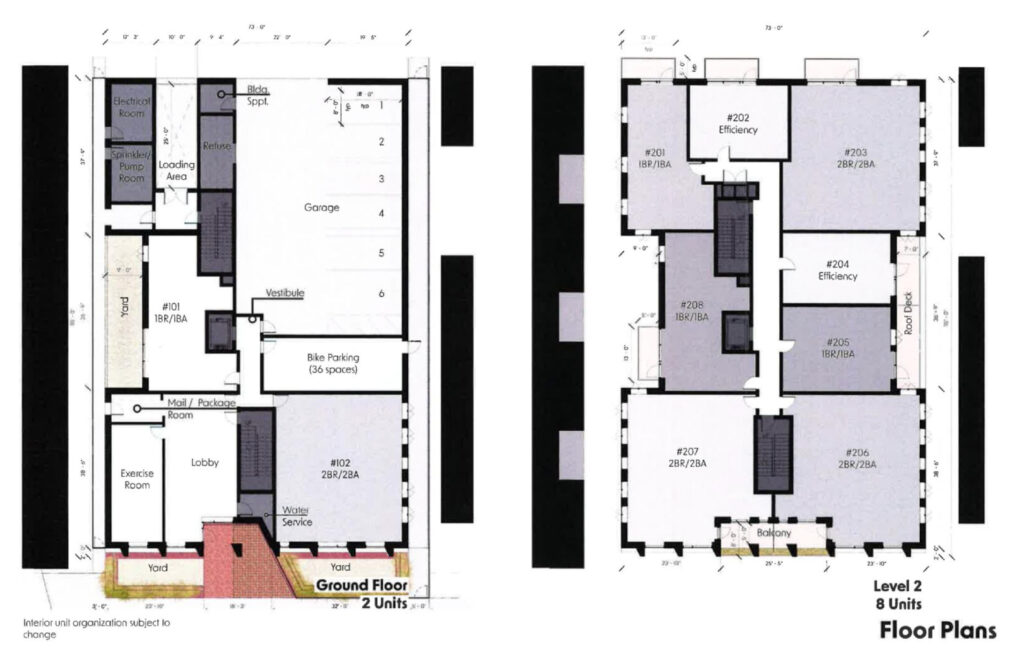
Floor plans of 936 W Leland Avenue by ORG
In total the project will contain 32 residential units made of six studios, 11 one-bedroom, 14 two-bedroom, and a single three-bedroom layout. Of these, six will be considered affordable. All units will have access to a private balcony, fitness room, and a shared rooftop deck. There will also be a six-vehicle parking garage accessed from the rear alley.
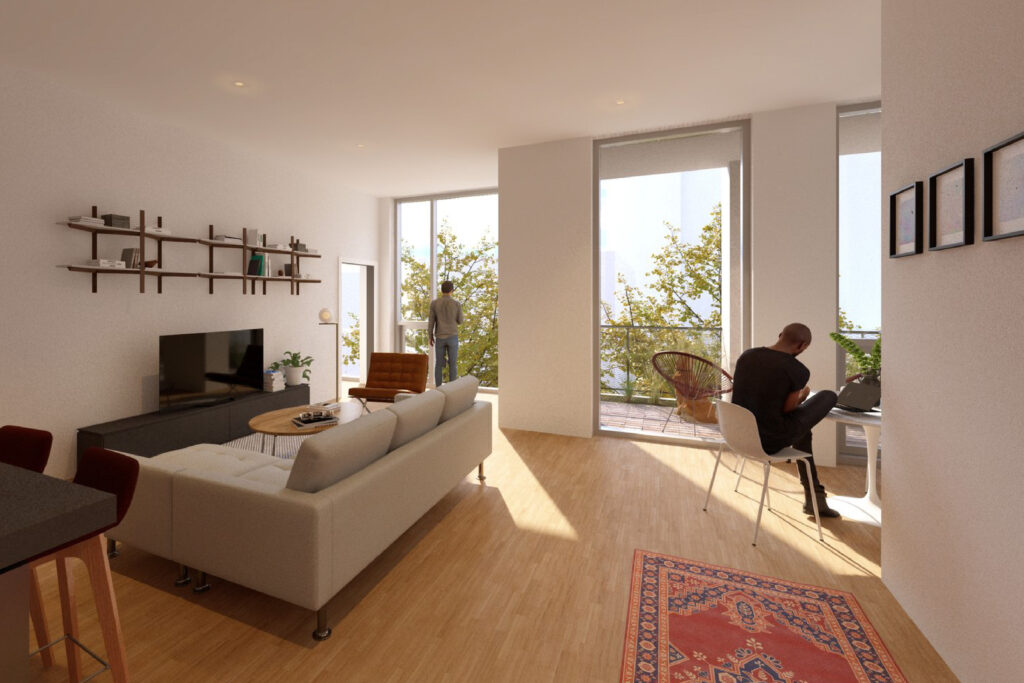
Rendering of 936 W Leland Avenue by ORG
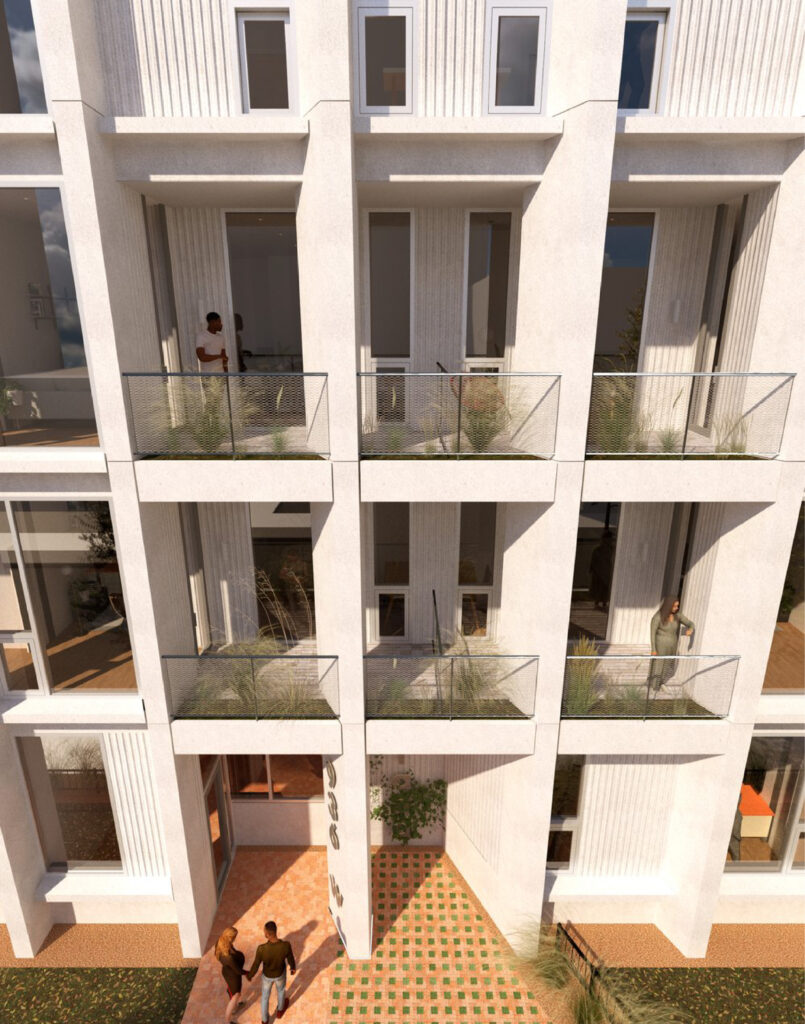
Rendering of 936 W Leland Avenue by ORG
The white colored building will be mostly in a precast concrete facade with different textures and forms to create a layered look. Having received alderman approval this summer, the project now has full city approval in order to move forward. While a timeline hasn’t been announced, the developer previously revealed market rate rents will range from $1,750 to $4,000 per month.
Subscribe to YIMBY’s daily e-mail
Follow YIMBYgram for real-time photo updates
Like YIMBY on Facebook
Follow YIMBY’s Twitter for the latest in YIMBYnews

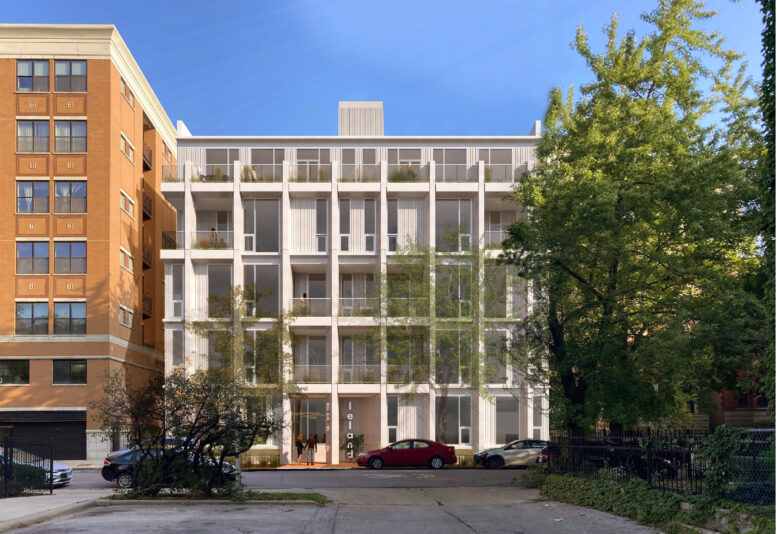
I like this a lot!!!
Good architecture, simple, yet very different than the usual boxes with the bronze/orange paneling with the brick podiums we’re seeing everywhere.
I agree, I like this a lot too. We’re starting to see a lot of these mid rise developments go up all around Chicago. I like this instead of just adding high end sun-belt city high rises with walkability-killing parking podiums.
6 affordable units across 4 lots. 6 parking spaces for 32 units. Rents for studios starting just under 1800. Only one 3 bedroom unit. Seriously?
The number of minimum required affordable units is set by city. For every person who says “not enough parking” there’s someone to counter “too much parking.” For better or worse, those are market rental rates for new construction apartments on the northside.
Guess how many units were there before…
But I’m sure it’s the lack of parking you’re complaining about.
6 parking spaces too many but otherwise it’s great!
Finally a nice looking mid-rise building not made of concrete block, brick and cheap detailing! Build more of these!!
Beautiful design! Love how the vertical fin columns rotate as they move from left to right. Is this rental or for sale?
I love this! Finally, a developer willing to break out of the worn-out looking cookie cutter mold being thrown up by hack developers all over the city. We need more of this foresighted vision to bring buildings into the 21st century, instead of looking backward to a faux historical pastiche that’s outlived its relevance.
I’m all for less parking but lets get real, 6 spots for 32 units is about as good as you’re gonna get for new construction in Chicago outside of downtown!
Until Chicago has a much more comprehensive, fast, and convenient transit system at the level of NYC or London, some people are going to have to have cars.
Love the design of this one. We need about 1000 more of these all over the city to replace vacant lots or strip malls
100% agree