Details have been revealed for the first structure set to rise within the upcoming Riverline development at 1010 S Wells Street in the South Loop. Located south of the River City Apartments, Riverline was once part of a larger development that included what is now Southbank north of W Polk Street.
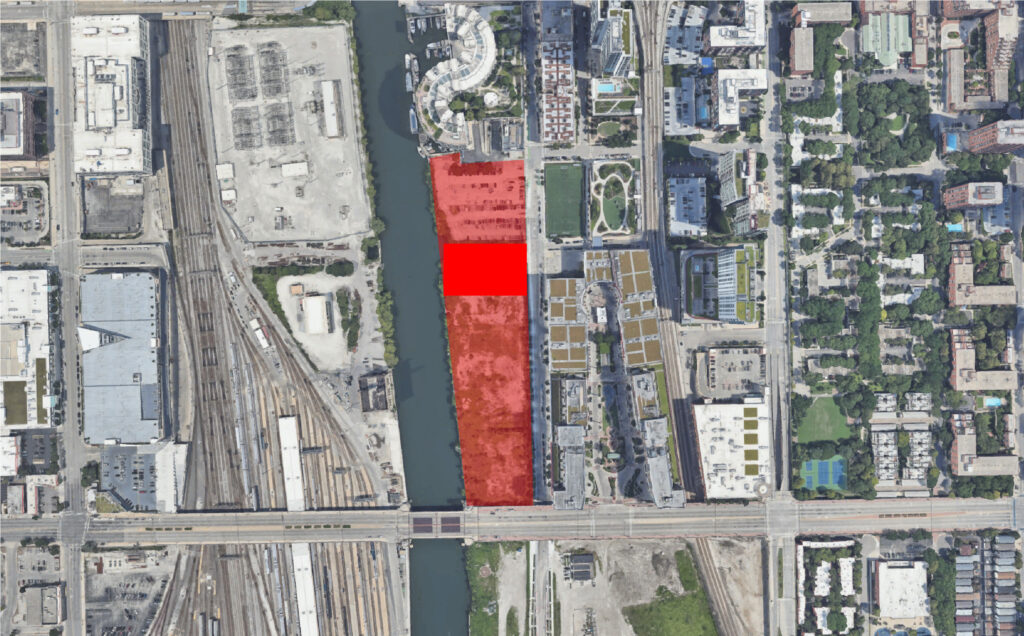
Site context map of Riverline development and Building G via Google Maps
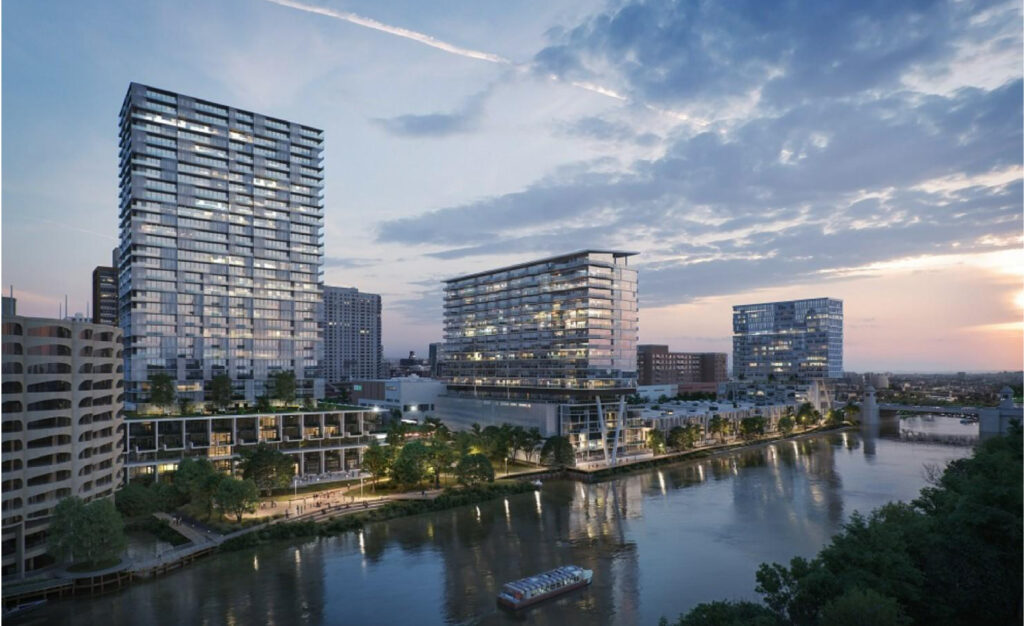
Previous rendering of Riverline by Perkins&Will
Now, nearly a decade after it was originally conceived, developer CMK Properties has received approval for its revised site plan. Designed by Gensler, the project will commence with a mid-parcel building first known as Building G above. This will be eventually joined by a taller structure to the north, townhomes, and a third mid-rise along Roosevelt Road to the south.
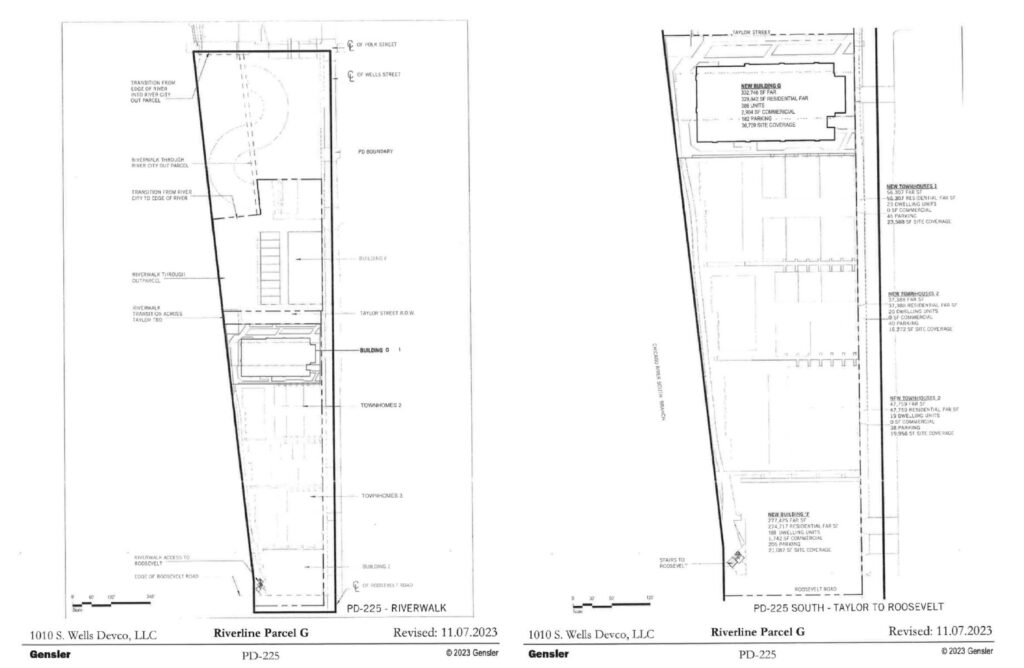
Site plans of Riverline development by Gensler
Rising 21-stories and around 226-feet in height, this first tower at the aforementioned address will still boast a large podium with 2,900 square-feet of retail space and a reduced parking count of 182 spaces. However this also saw the removal of the previously planned liner unit as the developer shifted the structure to rentals from condos.
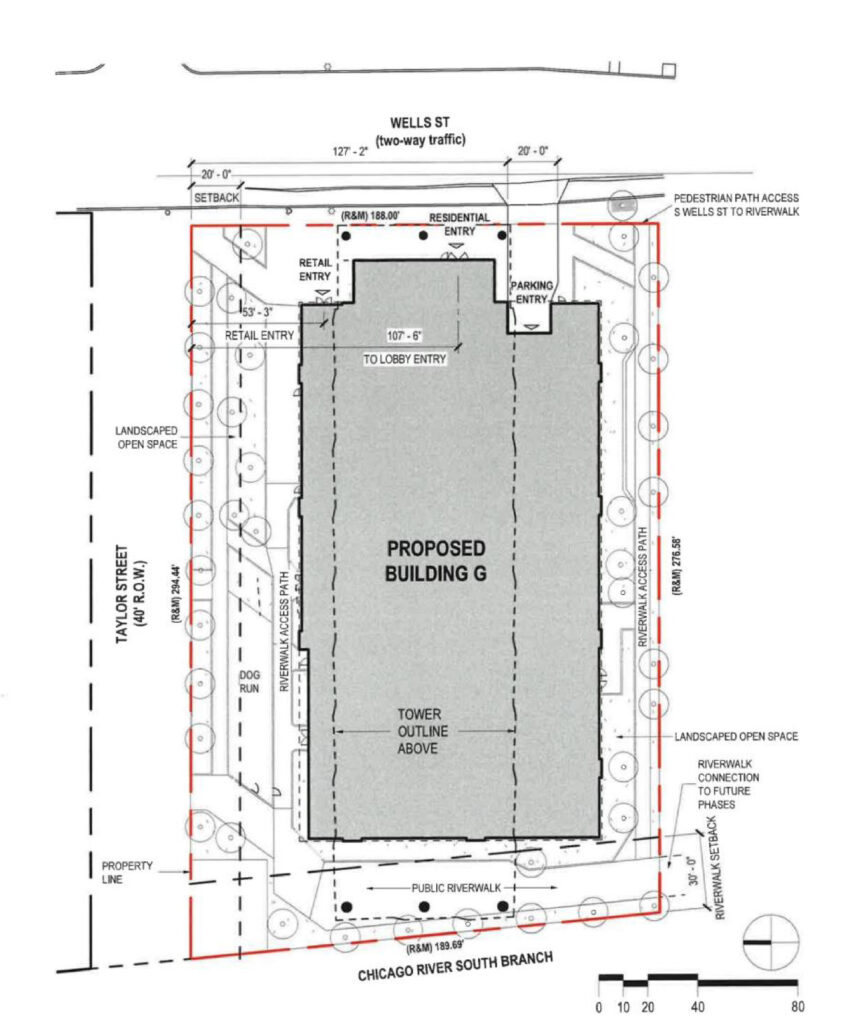
site plan of 1010 S Wells Street by Gensler
The tower structure above hanging over the riverwalk below will feature an undulating facade clad in glass. Inside will be 386-apartments, nearly 100 more than the original condominium count. Currently a unit make up is unknown, but we can expect studios, one-, two-, and three-bedroom layouts. All of which will have access to a shared rooftop.
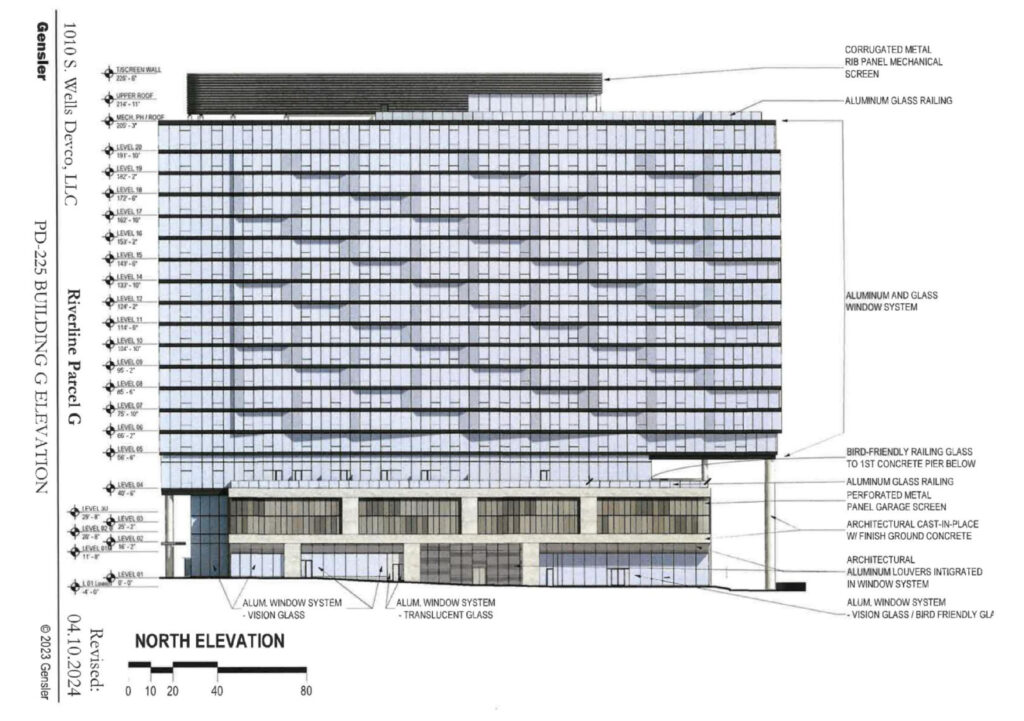
Elevation of Riverline development by Gensler
The developer has not confirmed the amount of affordable units, but will need 77 to meet current city requirements. Future phases of the development will bring 62 townhomes with 123 parking spaces, as well a 169-unit tower on Roosevelt Road supported by 205 parking spaces and 1,700 square-feet of retail.
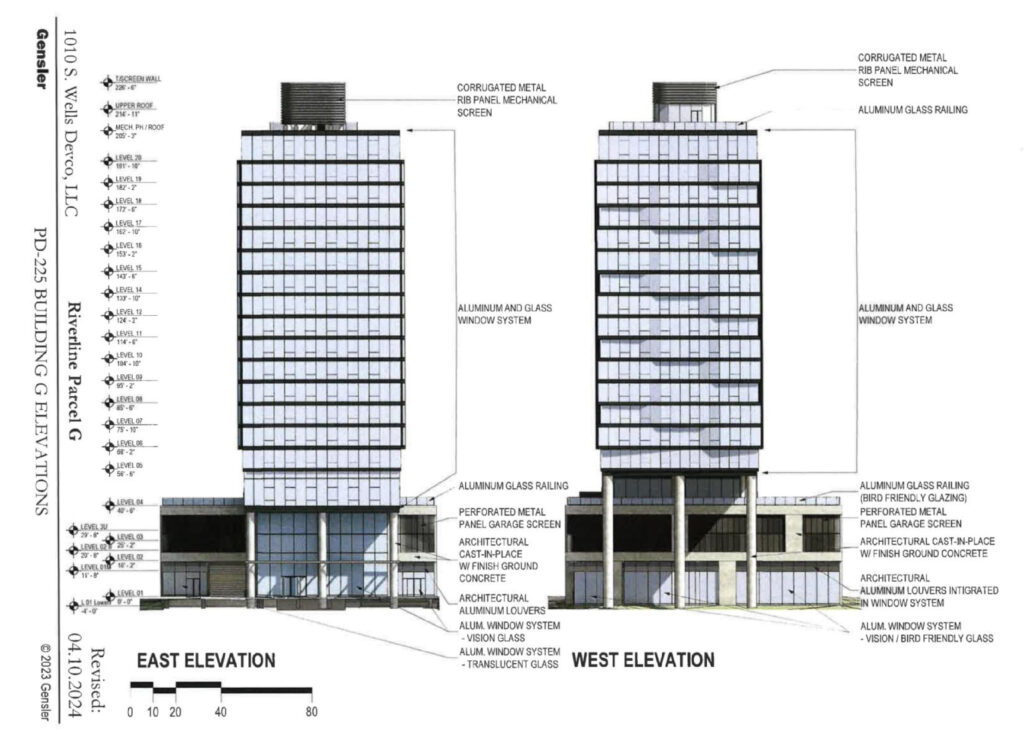
Elevations of Riverline development by Gensler
Currently a timeline for the Building G and the remaining phases is unknown, with a third tower on the northern end shown under a separate parcel. However with this approval the developer is free to move forward with construction, having already submitted for permits.
Subscribe to YIMBY’s daily e-mail
Follow YIMBYgram for real-time photo updates
Like YIMBY on Facebook
Follow YIMBY’s Twitter for the latest in YIMBYnews

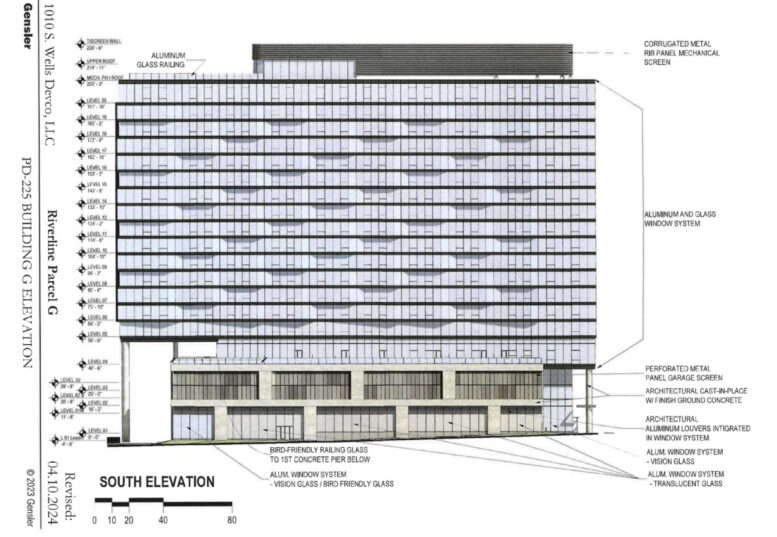
I truly hate that Chicago has turned into a city where we pretty much have to be grateful for any type of development we get because the construction pipeline has completely dried up in this city (for plethora of reasons) and Chicago is last place in all major cities for high rise development.
The design/height is terrible, I swear to God these style of buildings are currently going up in suburban Dallas/Atlanta, and we’re going to do this on prime riverfront real estate in Chicago? The parking ratios are again terrible, more drive thru urbanism. The riverwalk extention is the only real nice thing I should say.
And of course I know I’m going to get replies saying we should be grateful and stop complaining…Chicago was once the architectural capital of America…now we’re getting the same rinse and repeat designs that are done in sunbelt cities. I just want higher standards.
I 100% agree. Back when we had a pro business moderate democrat in power like Rahm this city was on a upward trajectory. The last time I felt this city was on a positive wave was in 2019. These back to back progressive mayors have destroyed the city
Johnson wants even MORE taxes on businesses and the city and wonder why they’re all fleeing south. People will say rates or the economy is why construction has slowed yet plenty of cities in the nation are still building like its pre pandemic like Austin, Nashville, Atlanta, Miami, NYC, etc.
Lori Lightfoot was progressive?
100%. I tend to be more liberal than most, but have come to realize that progressives in control of anything will result in negative outcomes. They are a cancer to organizations.
“Now, nearly a decade after it was originally conceived, developer CMK Properties has received approval for its revised site plan.”
If this plan was originally pitched when Rahm was mayor, why didn’t it get built when he was in office if “Chicago was booming” during his tenure?
By my calculations this development will have less than 0.5 parking spaces per unit. And you call that a “terrible” parking ratio comparable to Dallas and Atlanta? Just how many 0.5 parking ratio 300+ unit buildings are being developed in Dallas and Atlanta these days? Really all you armchair developer critics should put your money where your mouths are and try your hand at developing the kind of buildings that you think others should be building. I think this is a quite respectable development. Good density, good public spaces, reasonable design. Let’s see it built!
The fact you’re comparing Chicago to Dallas and Atlanta says it all. I’m comparing Chicago to NYC, Toronto, SF, LA, Boston, DC, etc. actual urban peers.
Just feel like ever since Rahm left, the bar for development has fell below hell in this city. I would blame covid, but plenty other cities in the US are still building excptional buildings. The design is mid, the height (for this area) shouldn’t even be allowed. This is literally prime real estate right in the south loop on the river next to the potential new sox stadium and they want to build some generic 20 story tower that OF COURSE has an exposed parking garage.
I just want better for the city. Like I said, I keep up with development in other cities and get jealous. Especially NYC. The freaking Bronx is getting better designed towers than downtown Chicago
While I agree with you that we can do better and have done better, development in a city like Chicago has phases and eras. The 1960s and 70s were not kind to architecture in Chicago (in general) and created a lot of horrific concrete high rises with awful parking structures and even surface parking lots (there’s a lot of these along the lake front 1 – 2 blocks in).
So I would encourage everyone (myself included) to get involved in parking reform. Join the Parking Reform network (parkingreform.org) – one of the cofounders is a Chicagoan. We need to get rid of all parking minimums across this city (and state for that matter), and then follow up with incentives to build less and less parking above ground. I’d love to see a parking tax that goes directly to funding public transit, sidewalks, plazas and protected bike lanes.
Agree with Jim on this. There are a lot of armchair critics on this site who don’t provide much insightful input on what we’re seeing. The constant comparison to “hot” sunbelt cities gets old. We need to build off what we have and try to strive for more/better, which would include eliminating parking minimums. That one small thing would drastically change the level of design in this city. I caution on pushing parking underground. While it might improve the design above ground, it is very expensive to do and depending on the site, it may require 24/7 dewatering (ie pumping water out to prevent flooding). That won’t help with affordability. By minimizing parking all together there will be more money for detailing and other features that enhance the overall character of these projects.
I couldn’t agree more. I just came back from a few days in NYC, and was quite impressed with how much of its modern architecture is distinctive, daring, and original. With very few notable exceptions, such as Gang’s St. Regis and Jahn’s 1000M, most of the new towers in Chicago are boring and uninspiring.
Dumb comment
Agreed
The first post about DESIGN, and the last post that agreed with it, were interesting to read. The responses of Tupper, Robert, and Jake belong somewhere else, like one of the political echo chambers that abound in the internet. Tupper in particular. If you don’t have anything to say about the buildings themselves, there are plenty of places to vent. Post away if you want to as far as I’m concerned, I’ll just skip over your comments. But I hope I’m not missing out on constructive and interesting comments that are on-topic for this site because they see comments like these that lower the caliber of the content of this site.
If there is a moderator of this board, please let Tupper know that misogynistic vulgarities are not acceptable here (maybe Tupper is British, but if so, Tupper should check to see what slang terms mean in other countries).
Glad to see they’re preserving a future Taylor St right-of-way. I wonder if the city is requiring them to do that. Extending Taylor St east over the river to wells should be a higher priority as the south loop develops. That’s a whole half-mile gap without bridges between Harrison and Roosevelt.
Regarding the structure: mediocre design, abysmal height.
I’m not finding any Tupper comments regarding this article. Did Tupper ware out his welcome?
Guess it got removed due to Man Friday complaints. But I 100% agree with you
Considering that there’s currently a parking lot and a vacant field there, I think these developments are a step in the right direction. My hope is that they are able to connect the riverwalk to the Reed’s, despite having to bypass River City. I live in this area and we desperately need a grocery store in walking distance.
It’s also shocking to me how the other side of the river is an industrial parking wasteland.
response to comments concerning parking….Attraction to living in the discussed area is convenience to public transportation …red / blue and brown lines..walking to work..hundreds of major businesses with offices within a mile..walking to retail stores (Whole Foods, 2 Jewels, Trader Joes name a few.. restaurants and coffee shops… people rent and purchase for the ability to live without a car…Lyft and Uber are the preferred mode of transportation