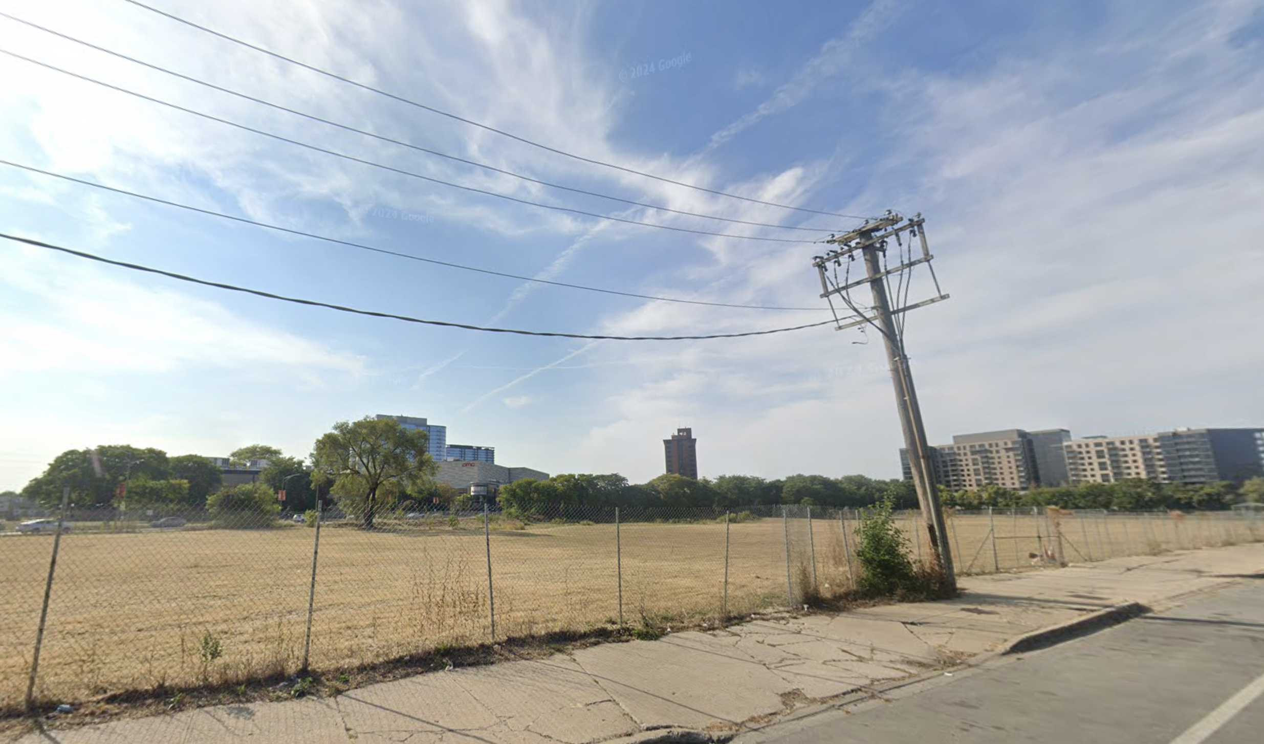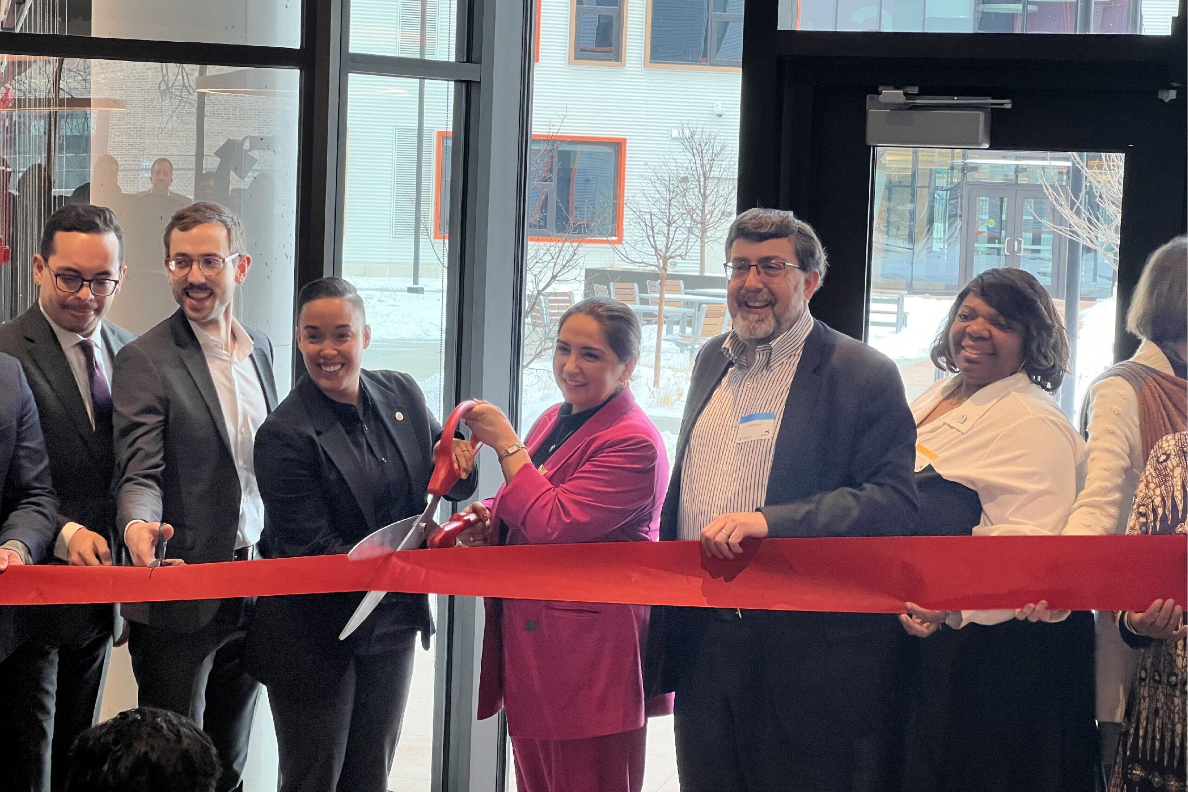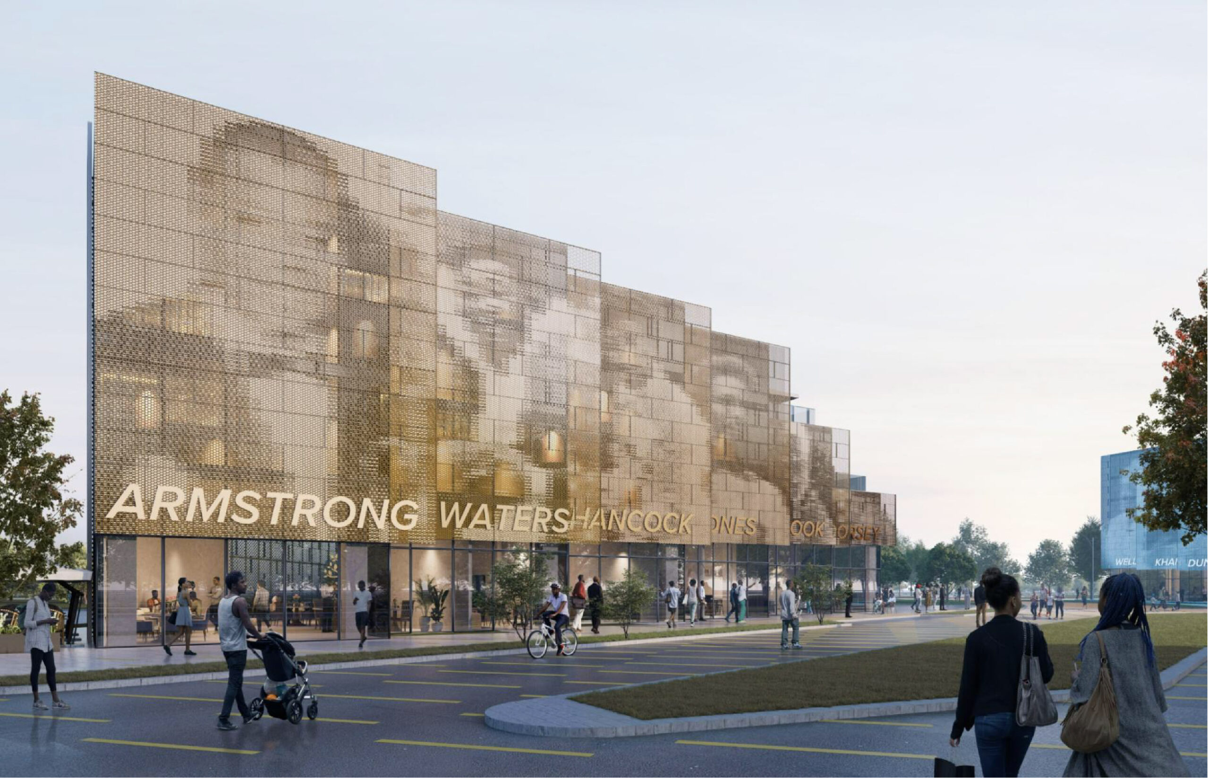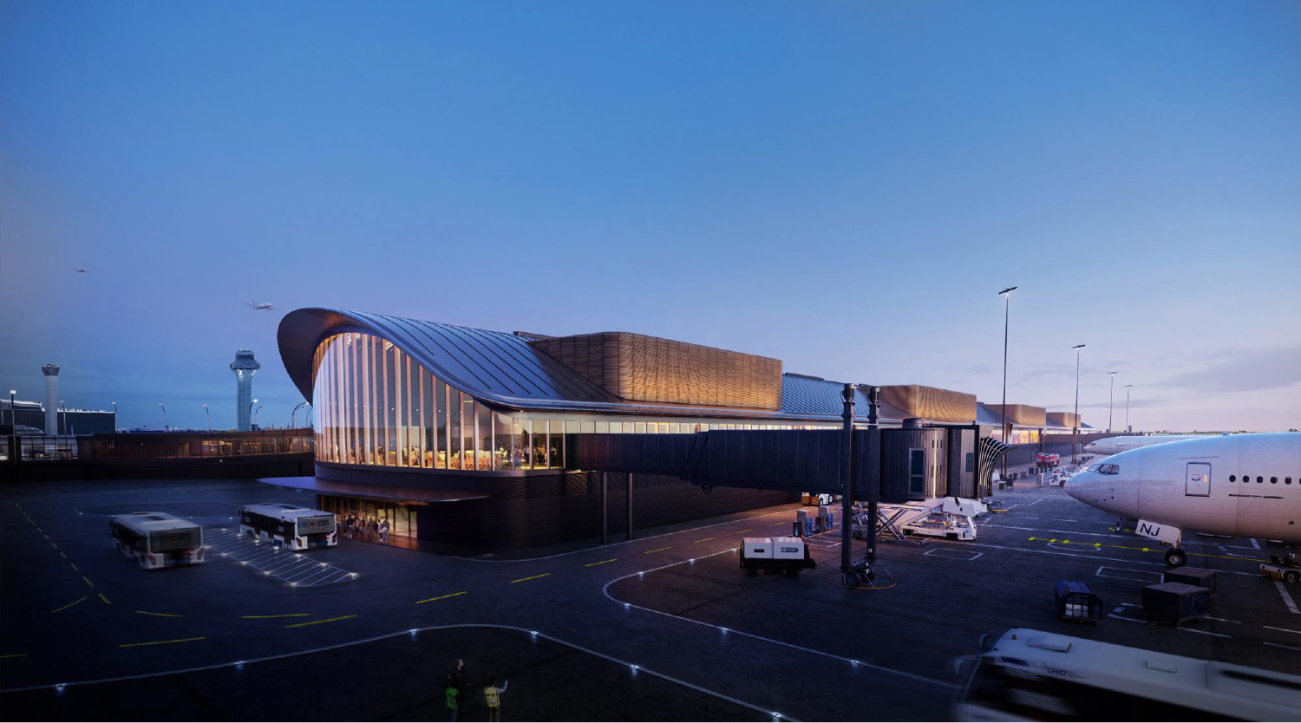New RFP Issued For 1450 N Larrabee Street In Cabrini Green
A new RFP has been issued for a large parcel of land at roughly 1450 N Larrabee Street within Cabrini Green. Located on the intersection with N Clybourn Avenue, the wedge-shape lot had a previous proposal reviewed by the city back in 2023. However, the Chicago Housing Authority (CHA) is back to the drawing board and seeking proposals for the property by this May.




