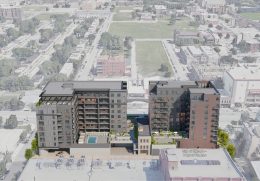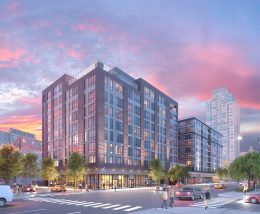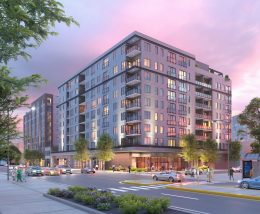LG Development’s “HUGO” Gets Ready to Rise in River North
Foundation work is progressing on HUGO, LG Development‘s two-building development located at 751 N Hudson Avenue and 411 W Chicago Avenue in River North. The two nine-story buildings will be nearly adjacent to one another, separated by an existing low-rise masonry building. Combined, the mixed-use edifices will span 230,000 square feet, occupied by 19,000 square feet of mercantile space and 227 apartments.



