The Zoning Board of Appeals has approved a variance for mixed-use development located at 3557 W Lawrence Avenue in Albany Park. Located on the intersection of W Lawrence Avenue and N Central Park Avenue, the corner site is currently an unused vacant lot. Celadon Holdings is the developer behind the proposal.
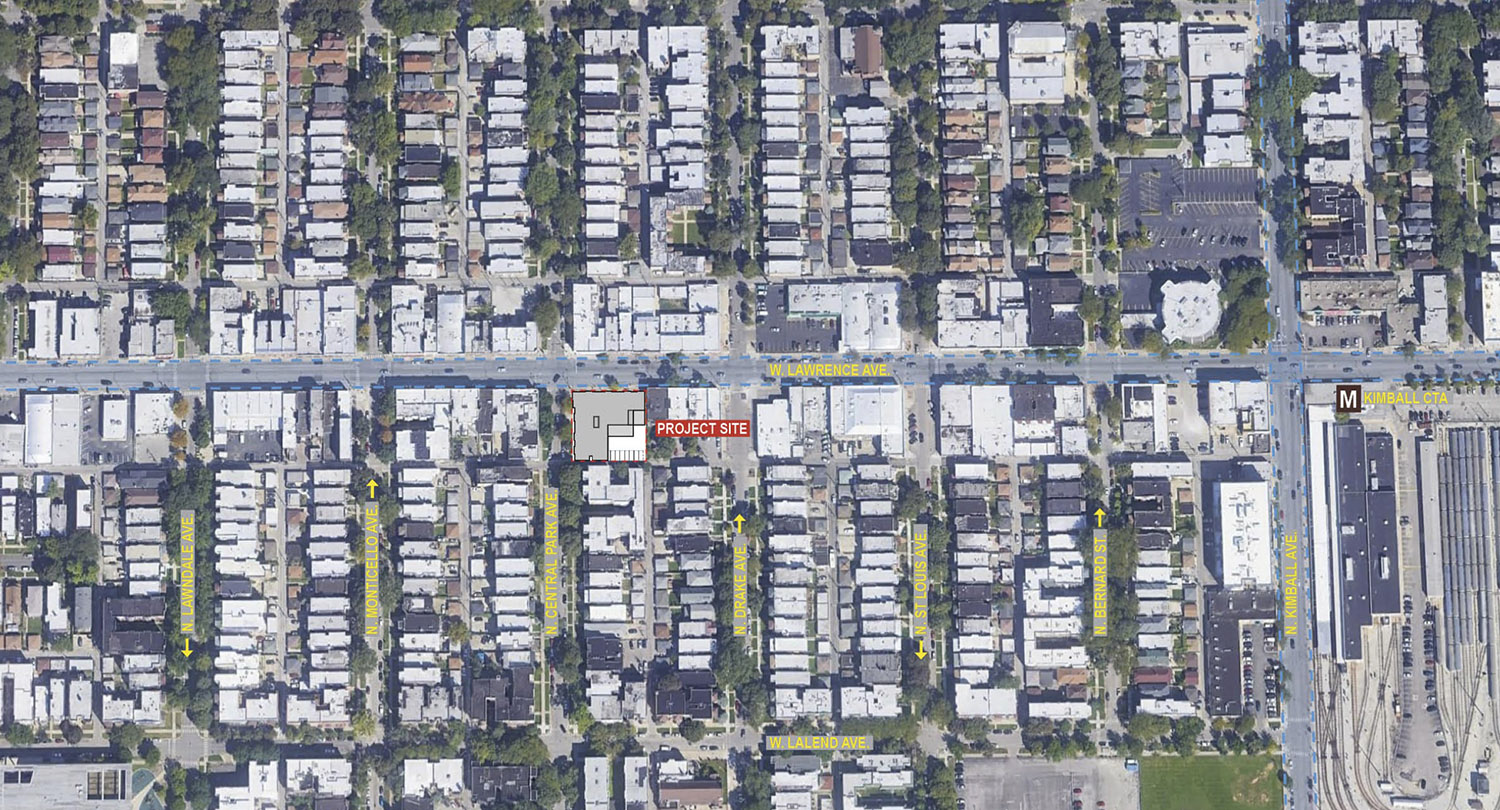
Aerial Site Context Map for 3557 W Lawrence Avenue. Image by Celadon Holdings
Designed by UrbanWorks, the mixed-use six-story building will rise 65 feet in height. Poised to hold 50 rental apartments, 42 units will be designated as affordable, with the remaining eight units positioned as unrestricted workforce units, serving families at 80 percent of the area median income. The ground floor will hold a commercial space spanning 6,241 square feet. The proposed unit mix includes 12 one-bedroom units averaging 687 square feet, 33 two-bedroom apartments averaging 973 square feet, and five three-bedroom residences measuring 1,358 square feet. Additionally there will be 13 parking spaces.
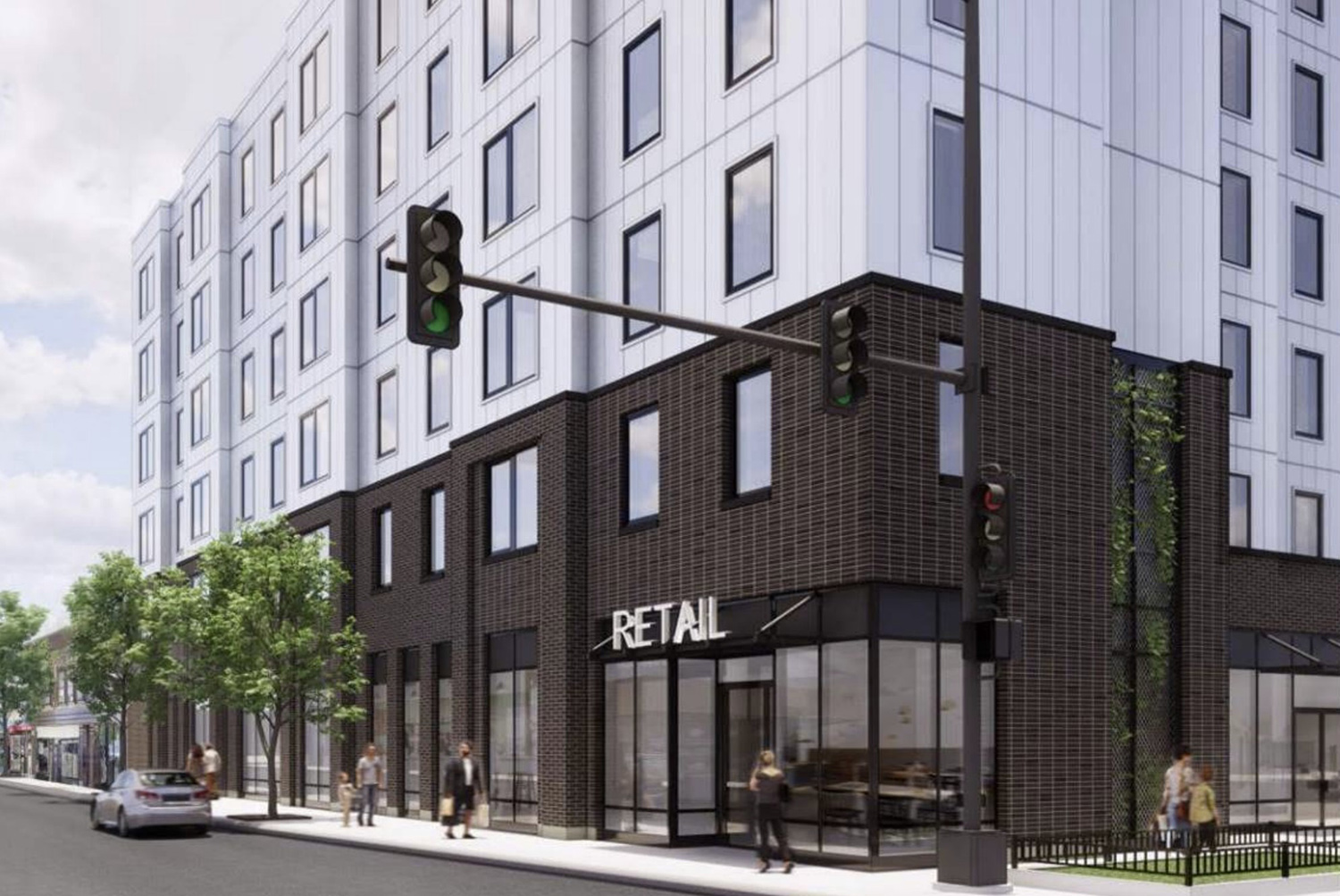
View of 3557 W Lawrence Avenue. Rendering by Celadon Holdings
The building was originally planned to be a modular system built at Skender Construction’s modular factory and assembled onsite. The modules would have been constructed to meet and exceed green energy standards and all accessibility requirements. After the closing of Skender’s modular division in September 2020, the developer pivoted and converted the design to use traditional construction methods. Clark Construction will be the new general contractor.
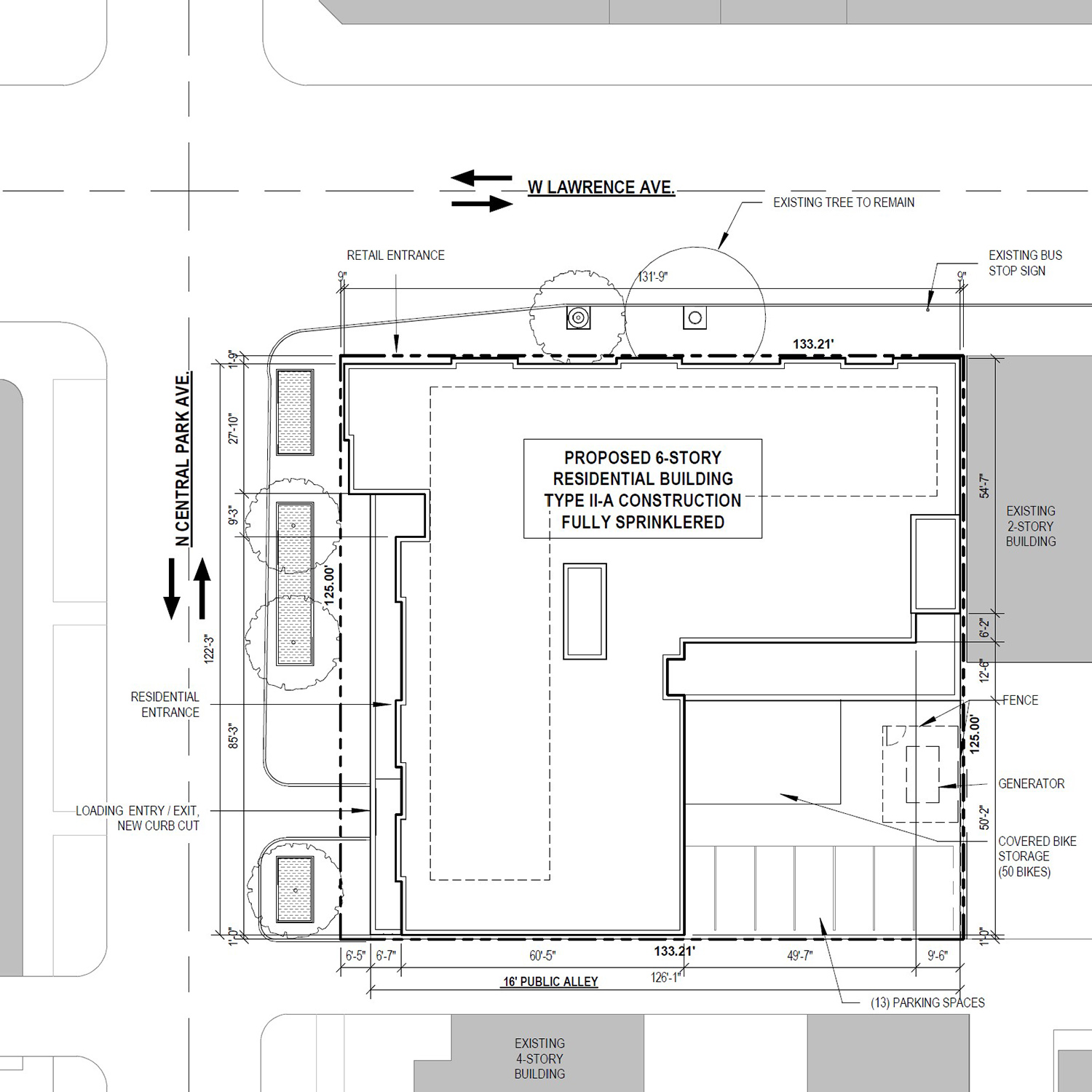
Site Plan for 3557 W Lawrence Avenue. Drawing by Celadon Holdings
The zoning variance allows for the reduction of the rear setback from the required 30 feet to just under five feet for floors containing dwelling units. The development has also sought a rezoning from B3-2 to B3-3, which was approved in October 2020.
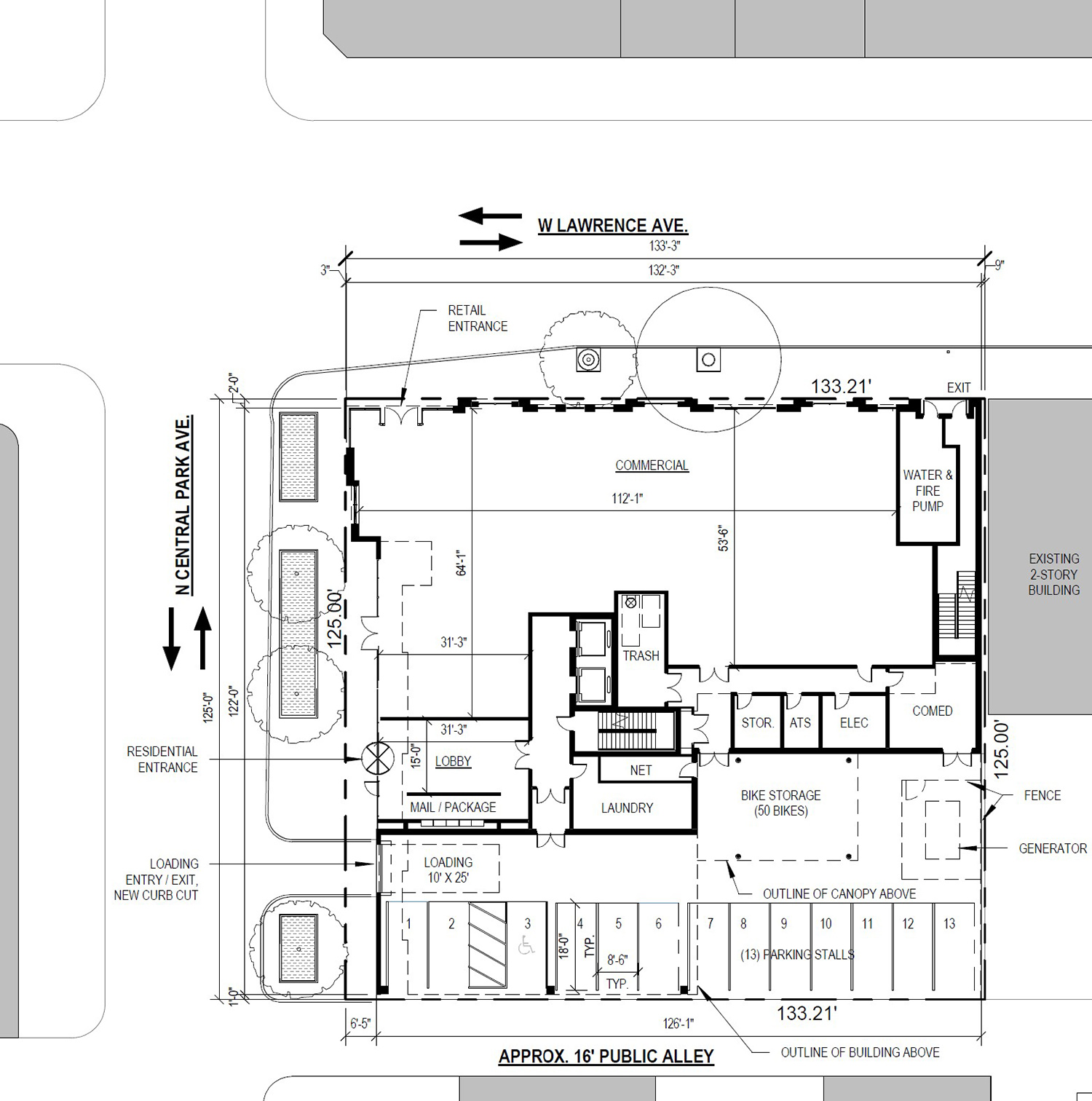
Ground Floor Plan for 3557 W Lawrence Avenue. Drawing by Celadon Holdings
The 81 CTA bus route, accessed at the Lawrence and Central Park stop, is directly adjacent to the site. The Kimball CTA L station, serviced by the Brown Line, is a five-minute walk away.
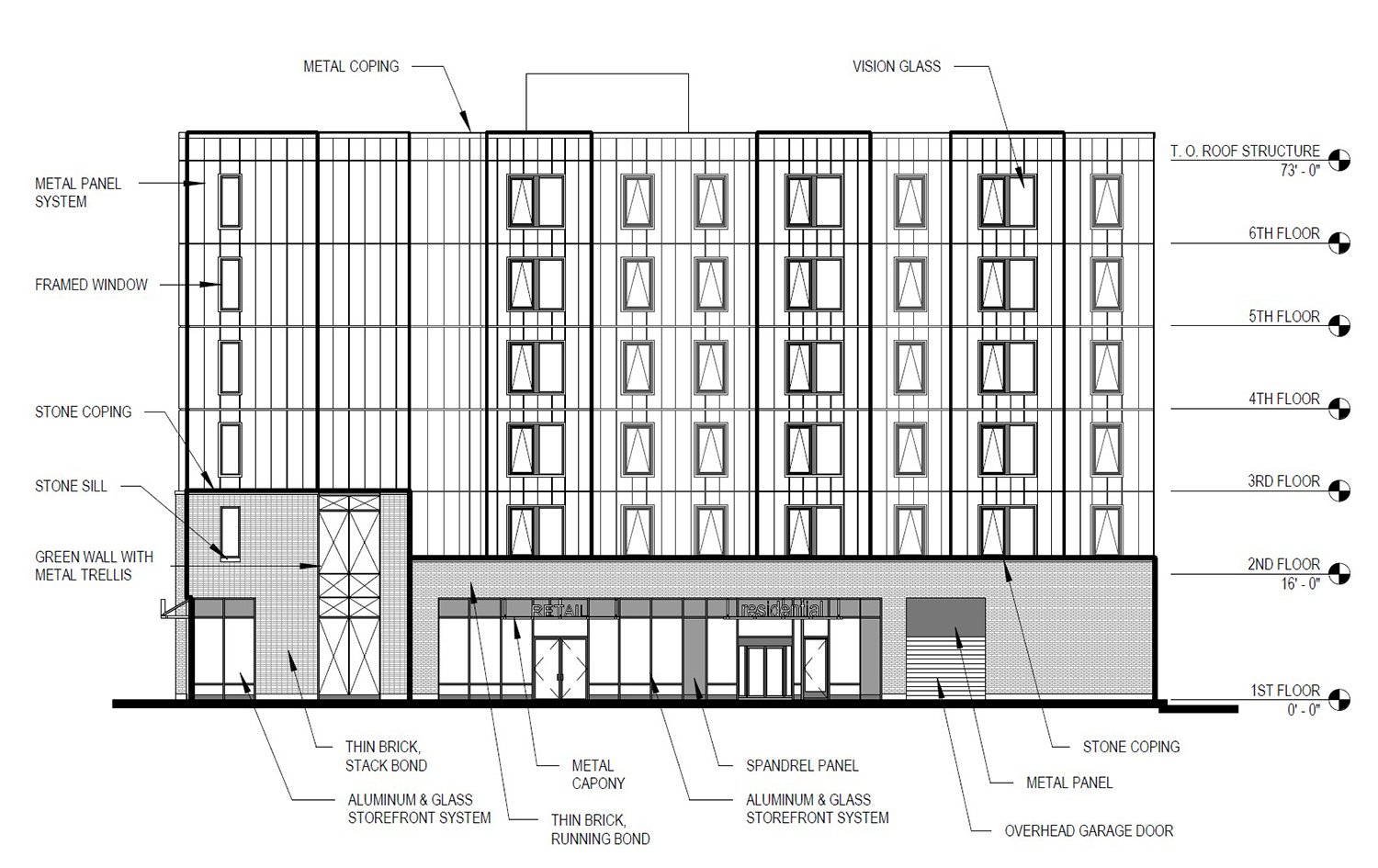
West Elevation for 3557 W Lawrence Avenue. Drawing by Celadon Holdings
Expected to cost approximately $16 million, the developer was originally planning to begin construction in December 2020. Permits for the construction were filed, but have yet to be approved. The original timeline estimated completion in October 2021, but due to the change in construction type, that timeline has been delayed.
Subscribe to YIMBY’s daily e-mail
Follow YIMBYgram for real-time photo updates
Like YIMBY on Facebook
Follow YIMBY’s Twitter for the latest in YIMBYnews

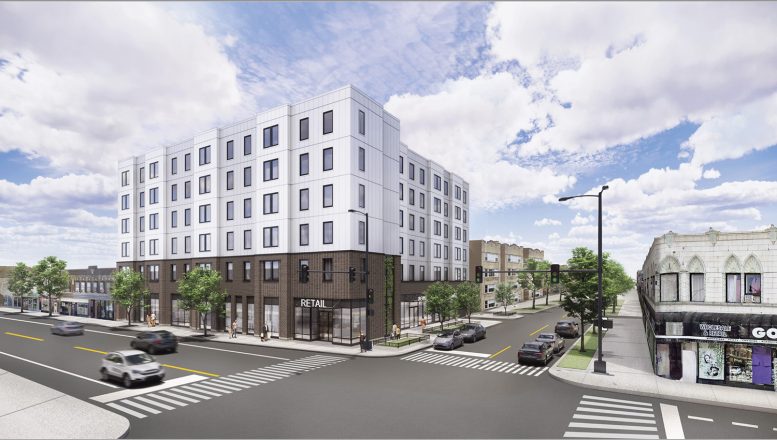
I think you should consider makingf more parking space.
Because se have a hart time trying to find a parking evety day.