The Chicago Plan Commission has approved a residential development located at 5950 N Sheridan Road in Edgewater. Facing N Sheridan Road, the midblock lot is located between W Thorndale Avenue and W Glenlake Avenue. Edgewater Acquisitions LLC is the developer behind the proposal.
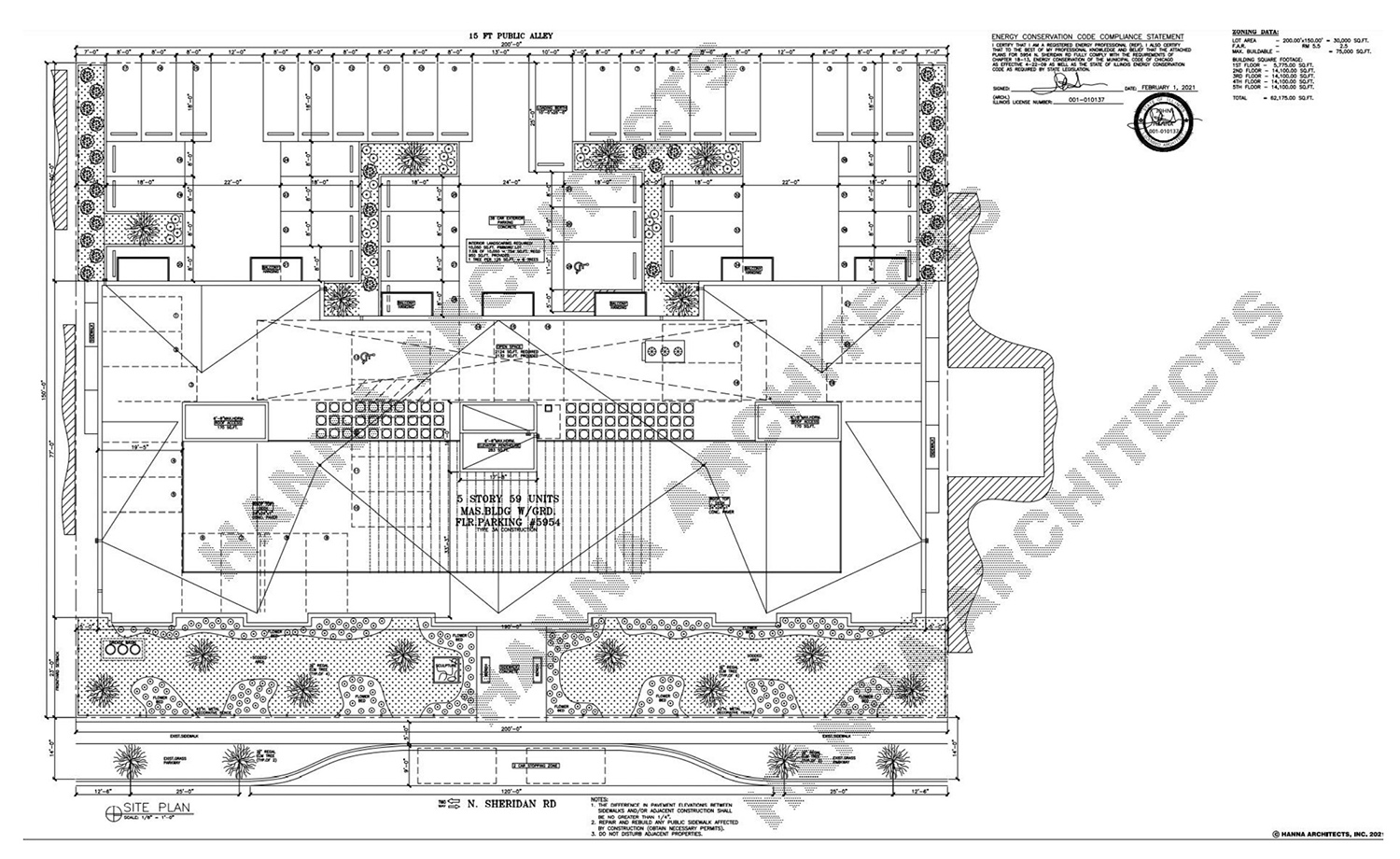
Site Plan for 5950 N Sheridan Road. Drawing by Hanna Architects
Designed by Hanna Architects, the new construction will be a five-story residential building. Rising 58 feet, the project will offer 59 dwelling units and 59 parking spaces. Bike parking will also be provided. The unit mix will include one-and two-bedroom residences. A community room will be placed on the ground floor fronting N Sheridan Road. The structure will be topped by a 4,600-square-foot rooftop deck. A drop-off zone will be located in front of the building, which has been set back 23 feet from the lot line, providing landscaped space in front of the structure.
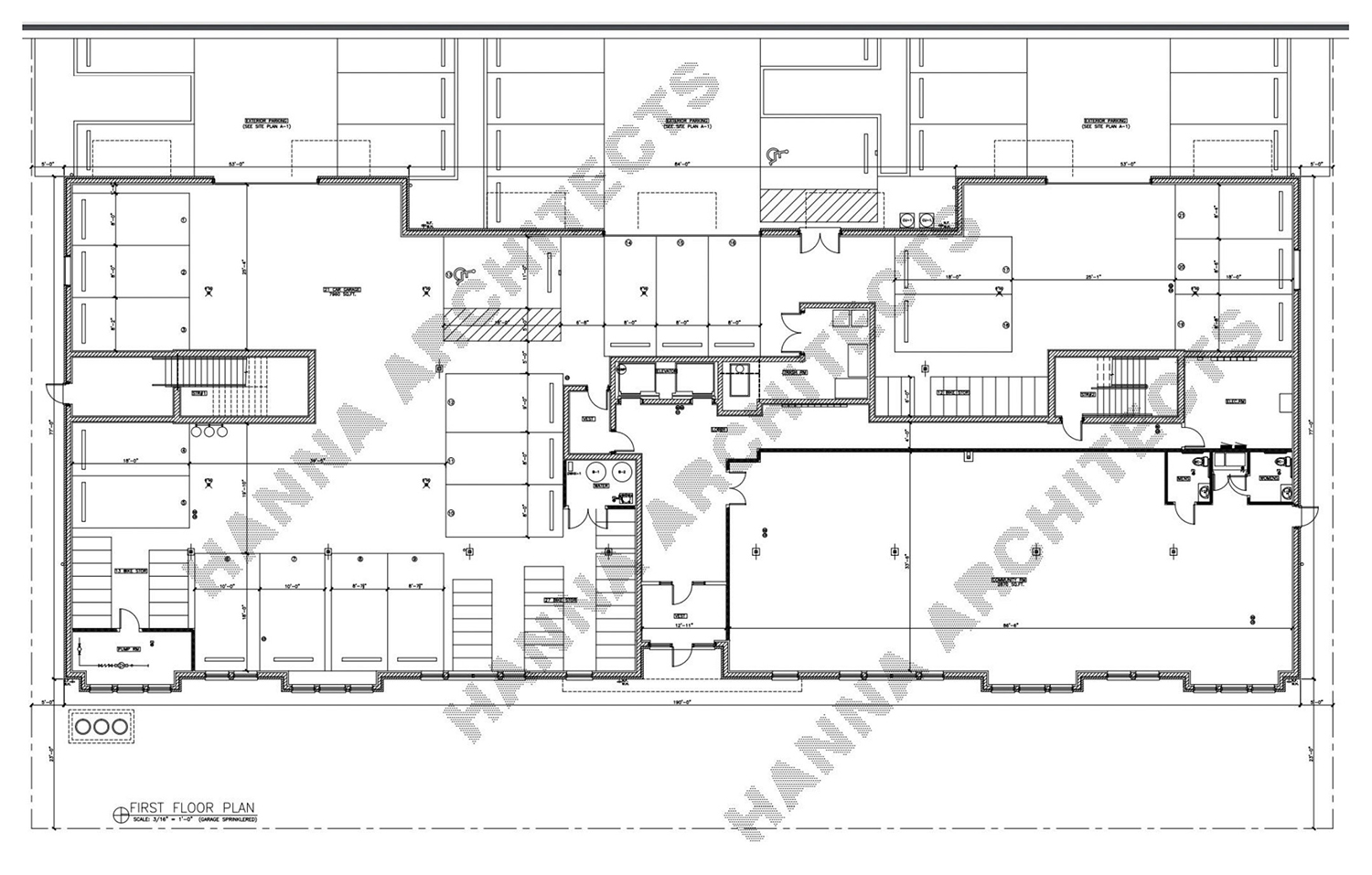
Ground Floor Plan for 5950 N Sheridan Road. Drawing by Hanna Architects
The design of the building uses a variety of materials to accent the form. Clad in brick and limestone, the front façade will project in vertical bands to create a sense of verticality and break up the expanse of the front face. Dark metal accents will frame the windows. The entrance of the building will be highlighted with dark metal material similar to that of the windows.
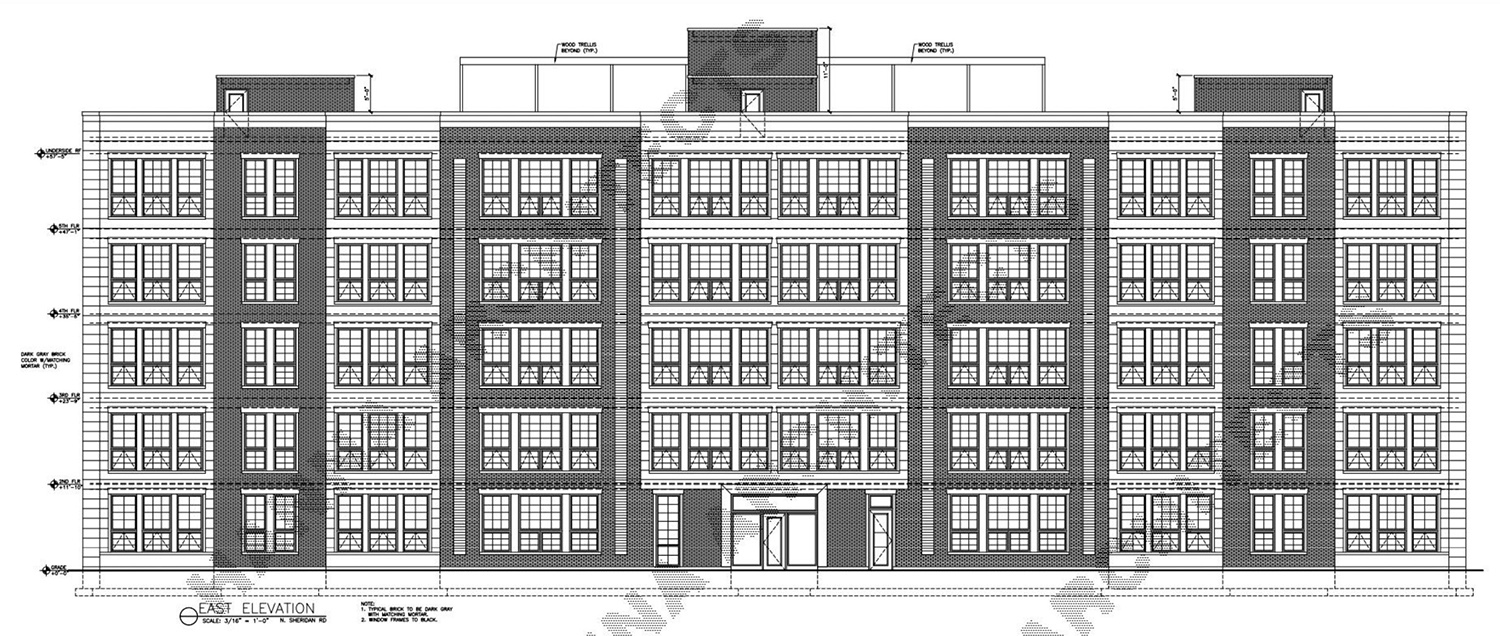
East Elevation for 5950 N Sheridan Road. Drawing by Hanna Architects
The scope of the project has undergone changes since its inception. The height was reduced from six to five stories. Design changes were made to the front façade, including the introduction of a varying color palette, enhancement of the vertical elements via the projections, and the highlighting of the front entrance. Enhanced landscaping was also introduced in front of the building.
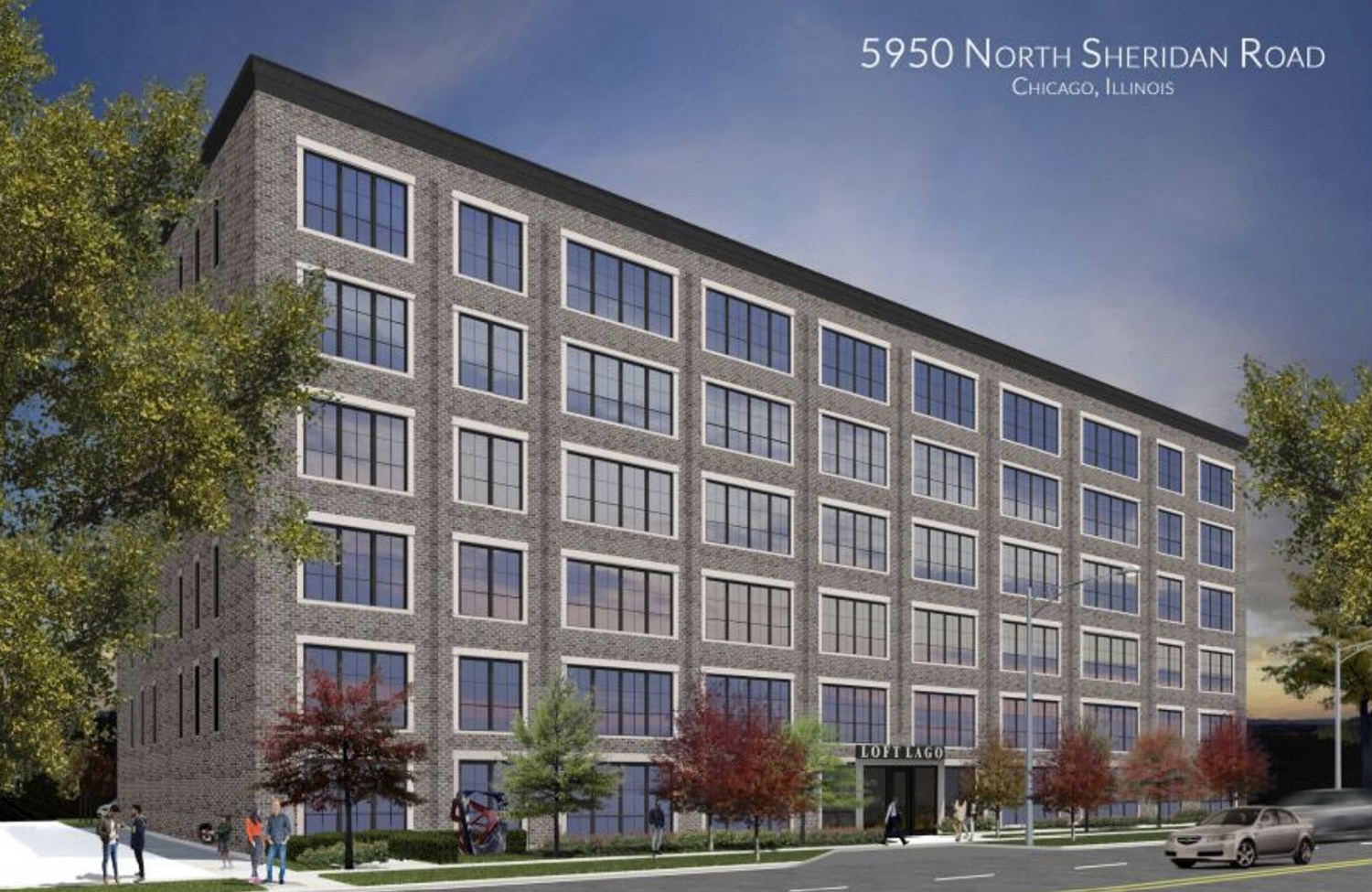
Previous Design of 5950 N Sheridan Road. Rendering by Hanna Architects
CTA access includes multiple options within walking distance of the property. Routes 136, 147, and 151, accessible at the Sheridan and Thorndale bus stop, can be reached within a one-minute walk at the intersection near the site. The Thorndale CTA L station, serviced by the Red Line, is a four-minute walk.
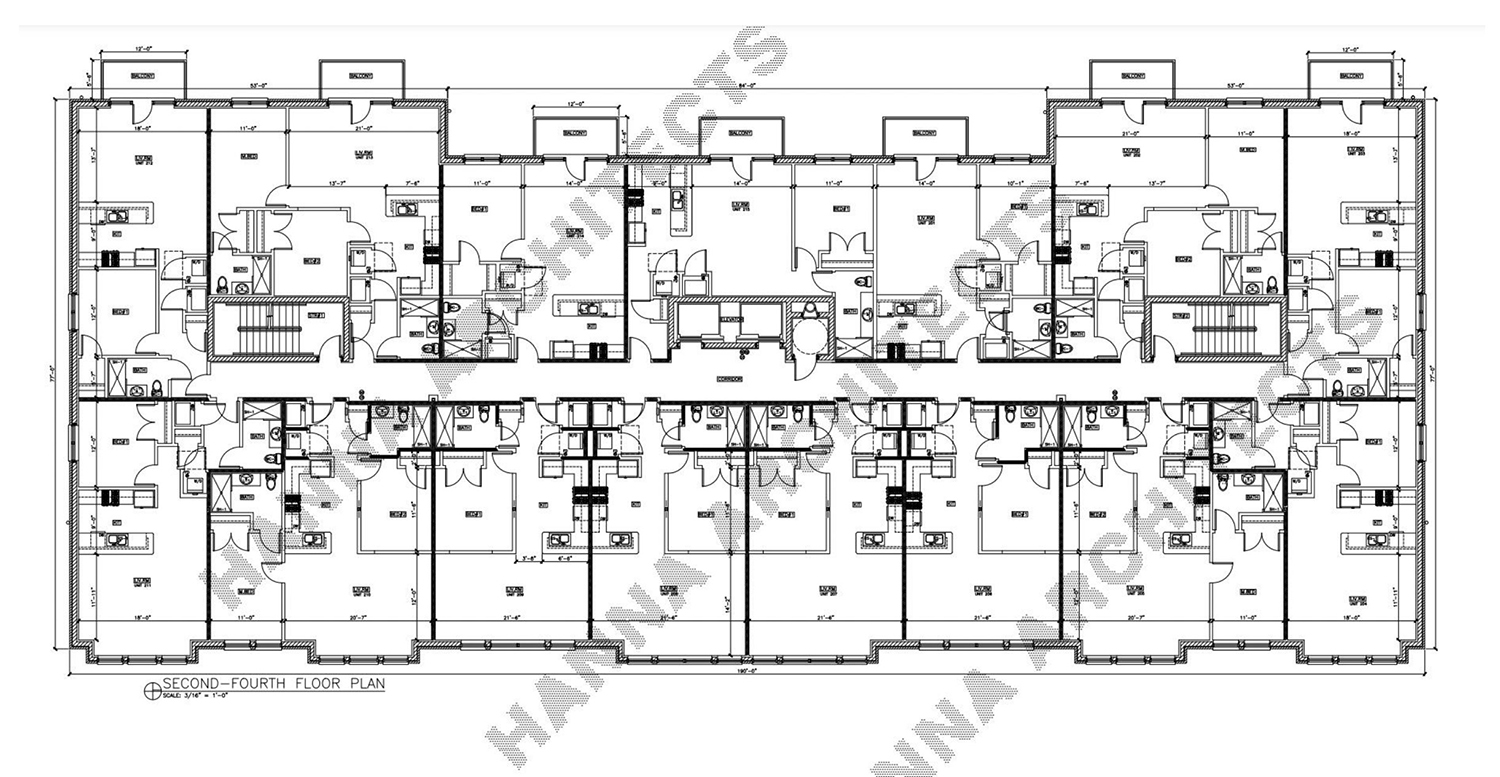
Residential Floor Plan for 5950 N Sheridan Road. Drawing by Hanna Architects
The Plan Commission approved the Lakefront Protection Ordinance application for the development. Zoned in an RM-5 district, the project was granted zoning variations by the Zoning Board of Appeals in fall 2019. An official timeline for the project has not been announced.
Subscribe to YIMBY’s daily e-mail
Follow YIMBYgram for real-time photo updates
Like YIMBY on Facebook
Follow YIMBY’s Twitter for the latest in YIMBYnews

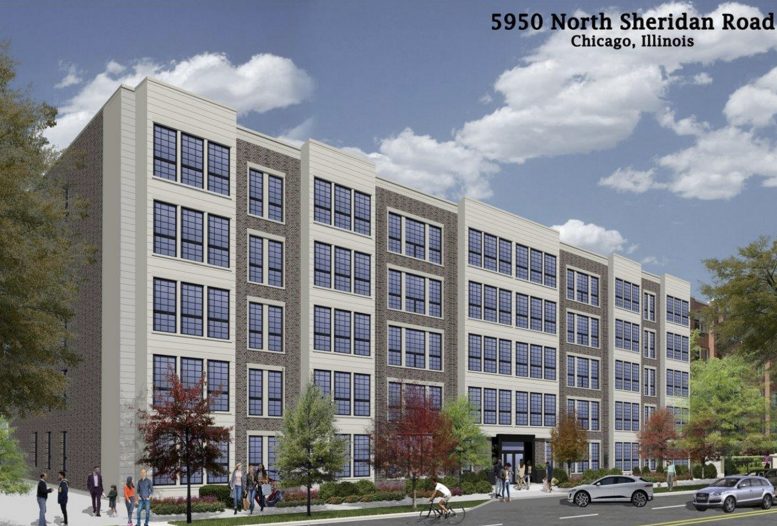
Why is parking 1:1 here? Shouldn’t this be considered TOD? It’s 0.2 miles / 4 minute walk to the Thorndale red line station.
Chicago planners and elected officials are derelict of duty. Another gross underutilization of a property that should contain a significant tower with unobstructed lake views. They are not holding developers to any height, design or density standards that actually elevates and reimagines our built environment. Instead they are enforcing arbitrary community guidelines, auto-dependence and reducing almost every project’s presence and impact. What a sterile city Chicago has evolved into.
Totally agree with Unionmade; total underutilization to the detriment of the neighborhood.
…..I don’t understand why the Architects have their name scrolled across the drawings as if the design was so spectacular it would be copied? This is a mediocre design for Chicago’s premier promenade boulevard. Too bad. Send the design back to a 4th year student to finess.
This non-beachfront lot is on a rare stretch of Sheridan that is not high rises, so a tall building will stick out just as bad. Plus I imagine someday the 1960s temple directly across the street (with beach access!) is going to get an offer it can’t refuse, and that will be the tall tower on the block.