Construction has reached the third floor of a six-story mixed-use building located at 1123 W Randolph Street in West Loop. Interra Realty is the developer behind the project, with plans to include retail space on the first two floors, and nine apartments on the four above floors. Atop the sixth floor will also be an additional 740-square-foot rooftop deck for residents.
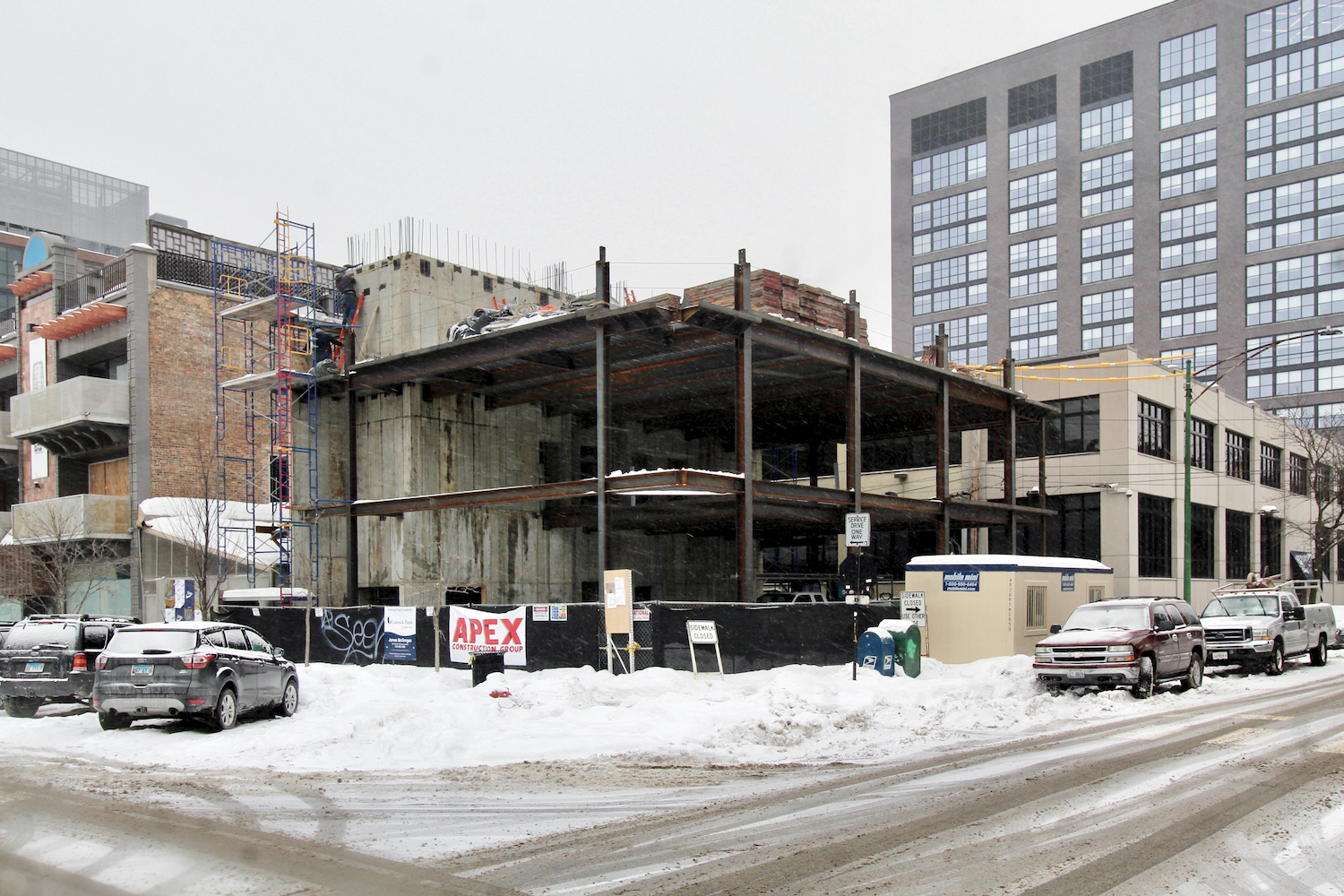
1123 W Randolph Street. Photo by Jack Crawford
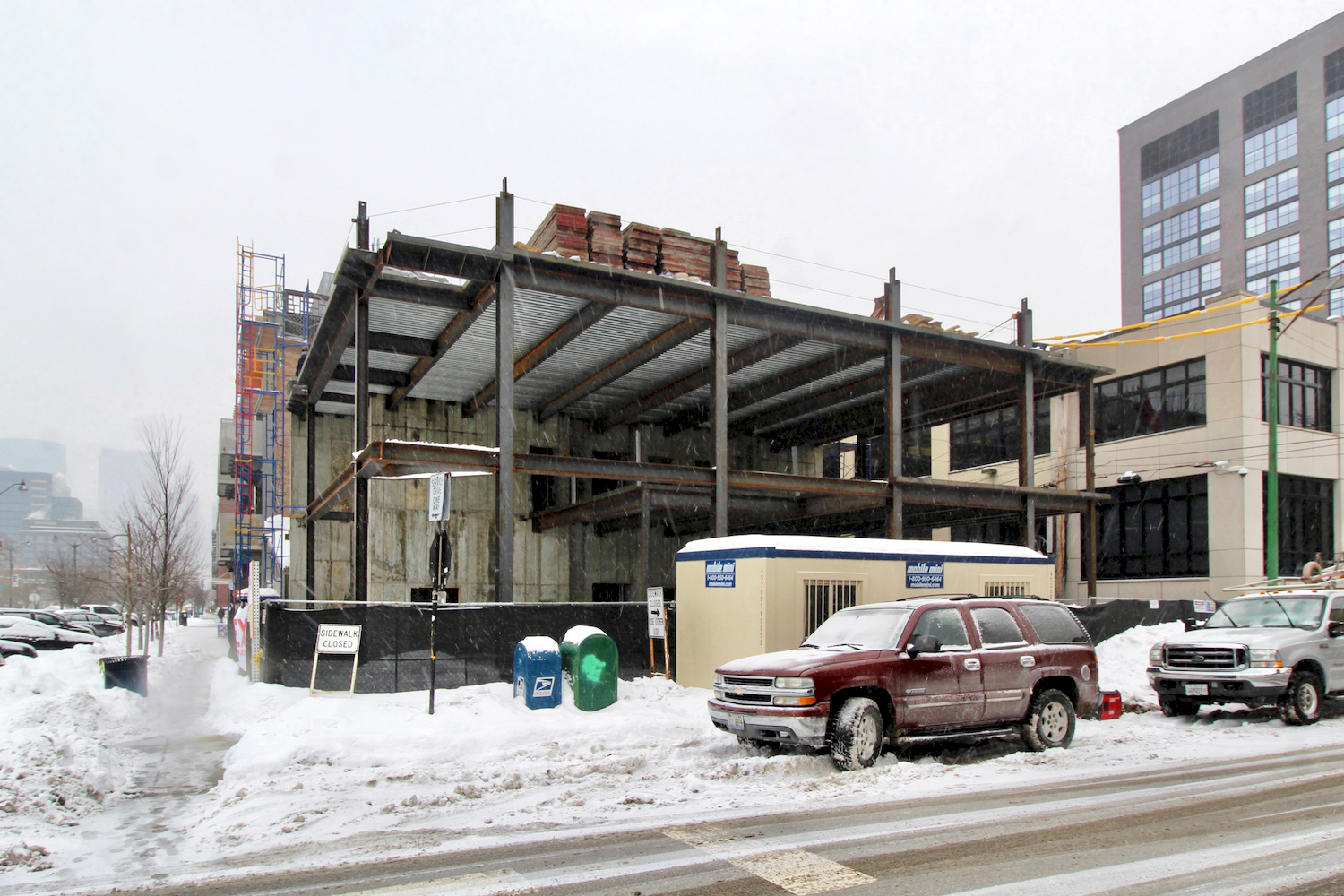
1123 W Randolph Street. Photo by Jack Crawford
Two of the apartments will be one-bedroom units at 430 and 529 square feet, while the remaining seven will be two-bedroom residences that fall between 926 and 1,319 square feet.
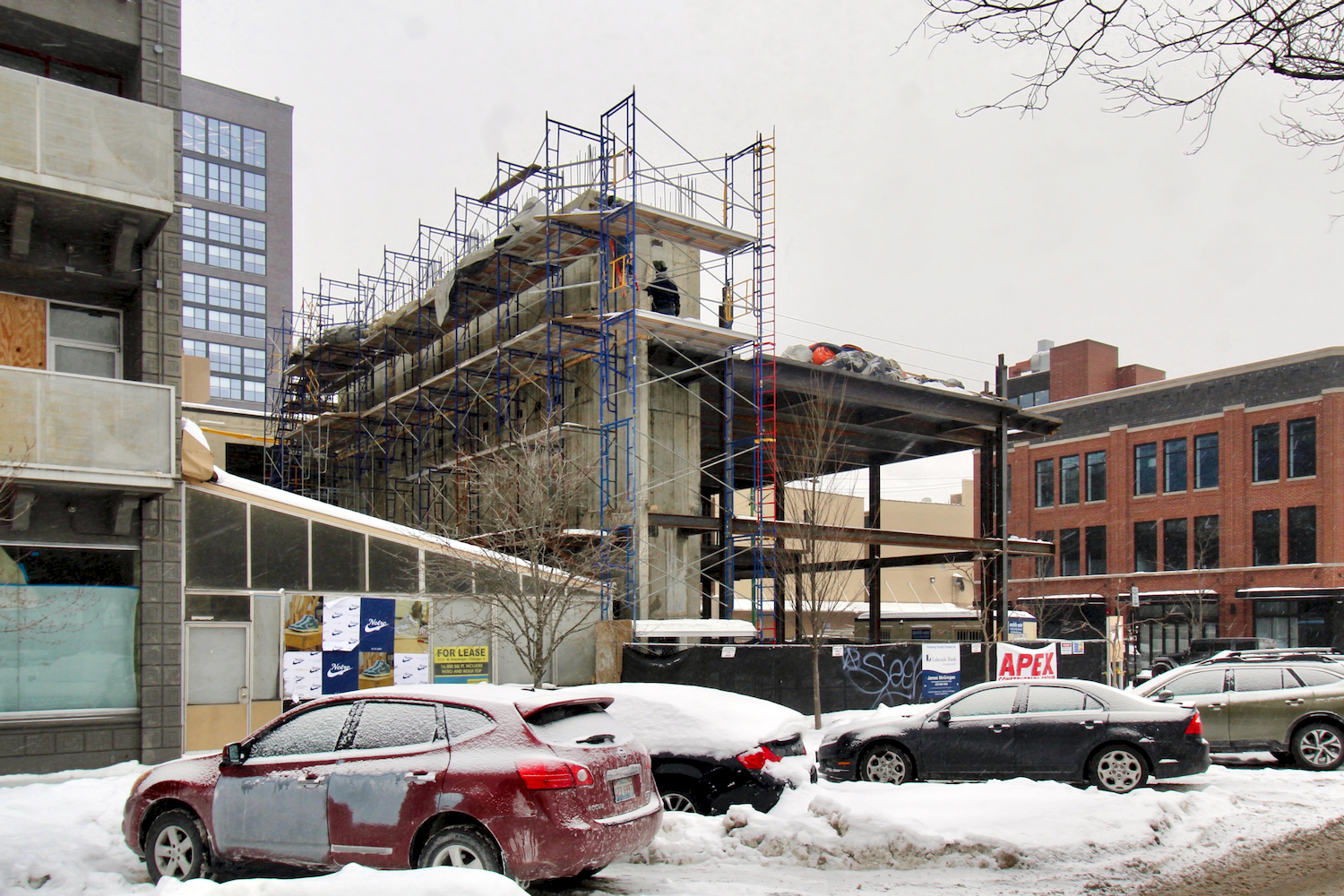
1123 W Randolph Street. Photo by Jack Crawford
The new 69-foot-tall structure is set to replace a former parking lot, contained in a relatively small footprint. Chicago-based HKS Architects is behind the design, which consists of a rectangular massing with a metal facade on the lower two floors and brick on the upper four. The residential portion of the exterior will also feature warehouse-inspired windows, as well as balcony spaces available to each unit.
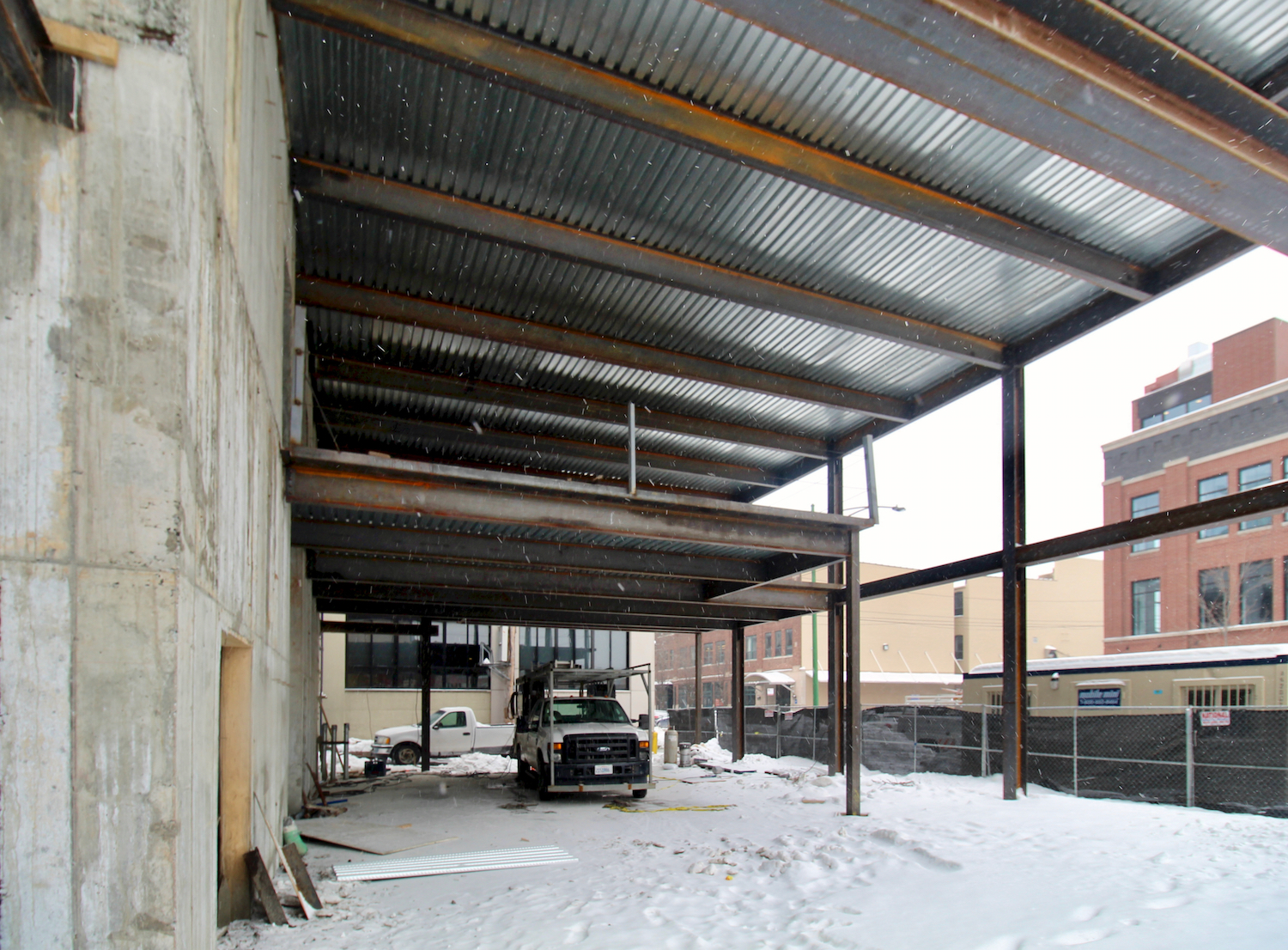
1123 W Randolph Street. Photo by Jack Crawford
Though no parking will be provided, various transit options can be found nearby, including east and westbound stops for Route 20, a five-minute walk south to Madison & Aberdeen. Route 8 is also located in the vicinity, with north and southbound stops available a 10-minute walk east by the Halsted & Randolph intersection. Closest CTA service is accessible for the Green and Pink Lines at Morgan station, a six-minute walk northeast.
A variety of retail and dining can be found to the east along Randolph Corridor, with parks in the area consisting of Union Park to the west, Skinner Park to the southwest, and Mary Bartelme Park to the southeast.
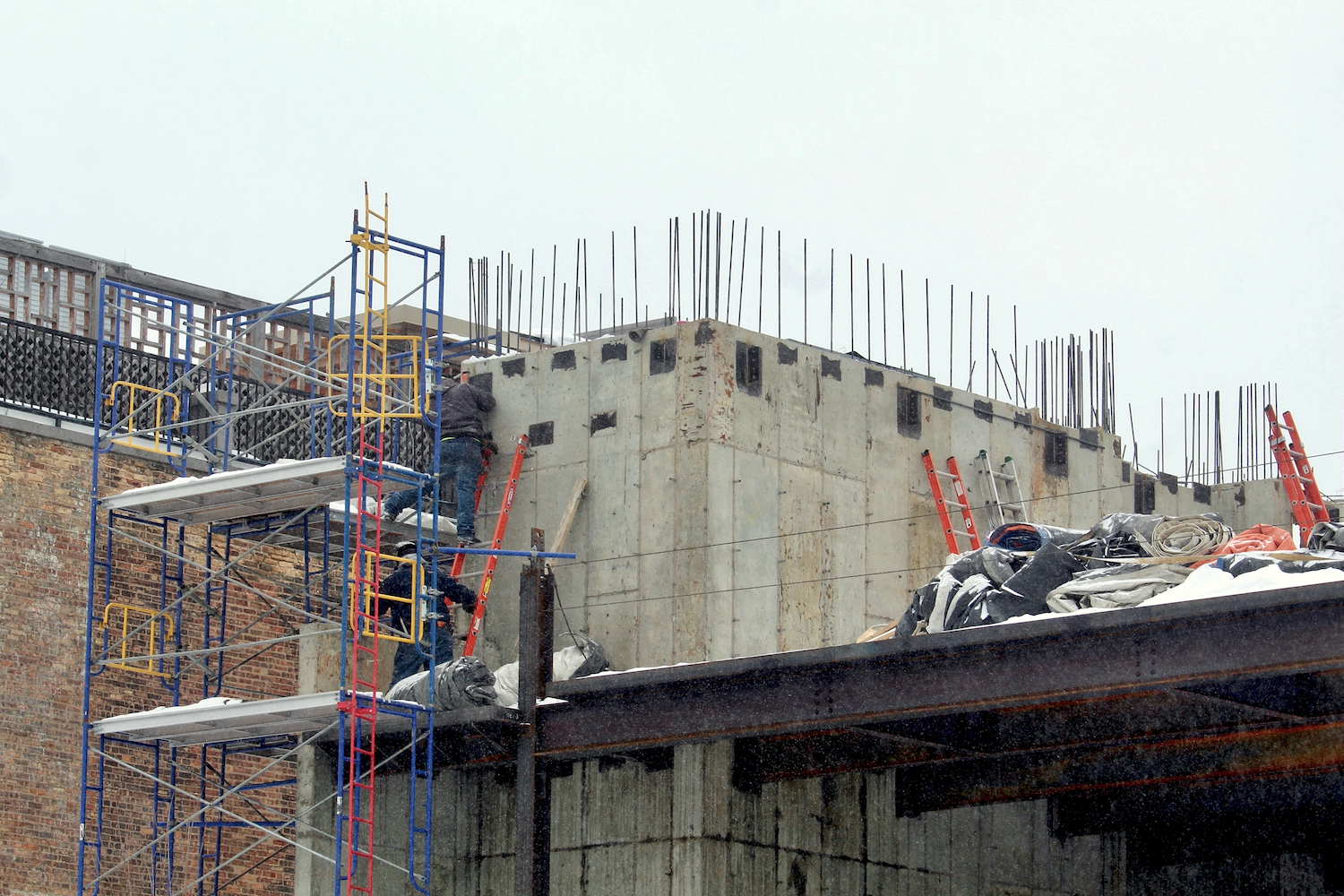
1123 W Randolph Street. Photo by Jack Crawford
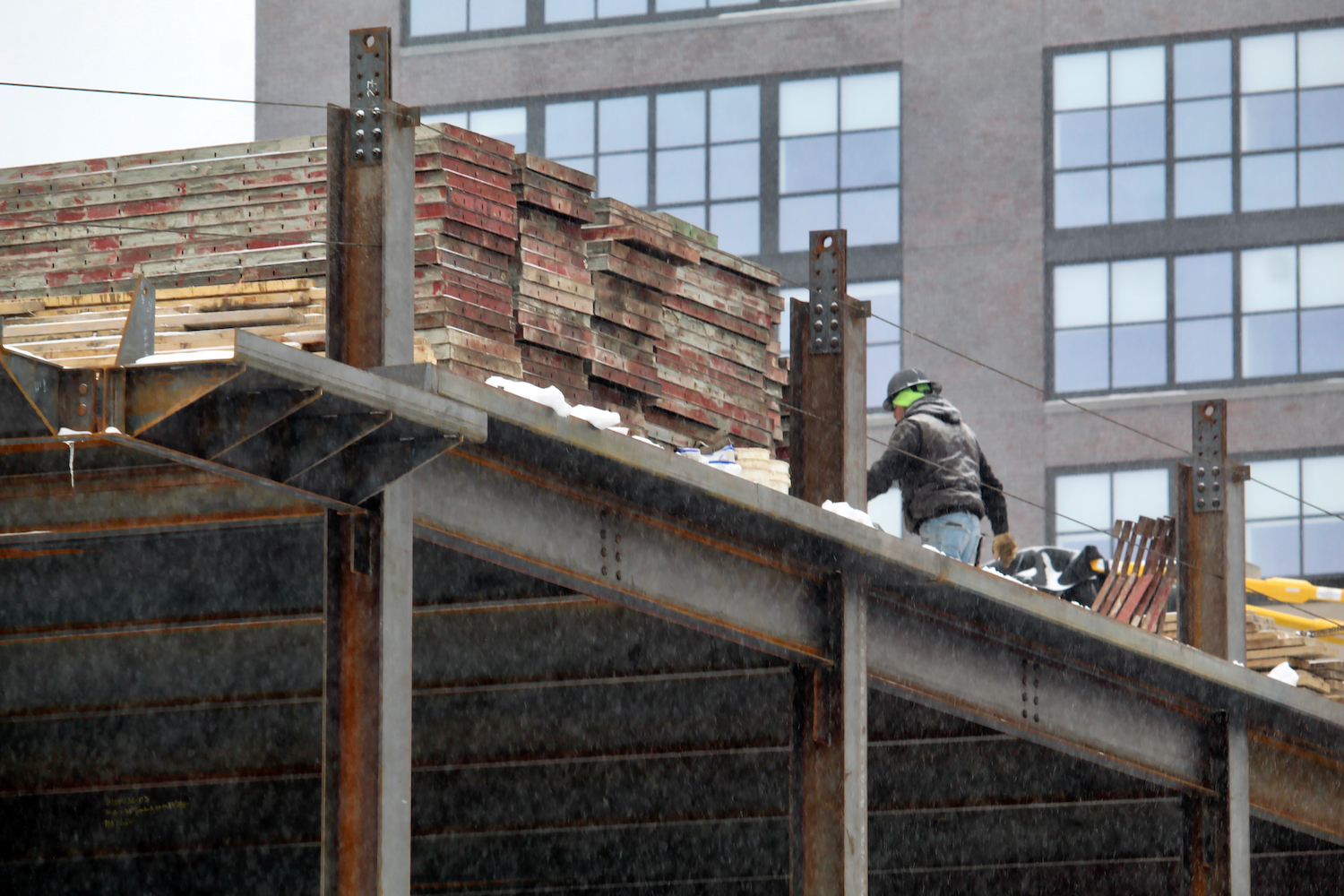
1123 W Randolph Street. Photo by Jack Crawford
Apex Construction Group is the general contractor behind the $4 million construction. A completion date is expected for late this year.
Subscribe to YIMBY’s daily e-mail
Follow YIMBYgram for real-time photo updates
Like YIMBY on Facebook
Follow YIMBY’s Twitter for the latest in YIMBYnews

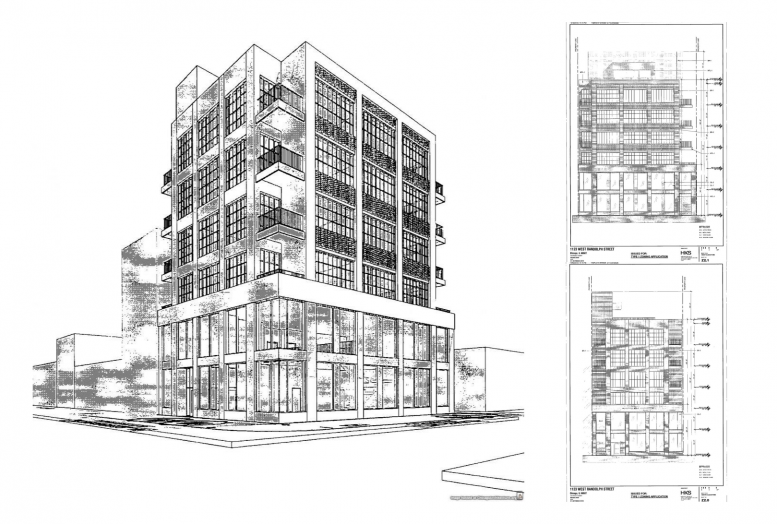
Be the first to comment on "1123 W Randolph Street Reaches Third Floor in West Loop"