A zoning application was filed late last month with a revised design for the stalled 1000M skyscraper, located at 1000 S Michigan Avenue in South Loop.
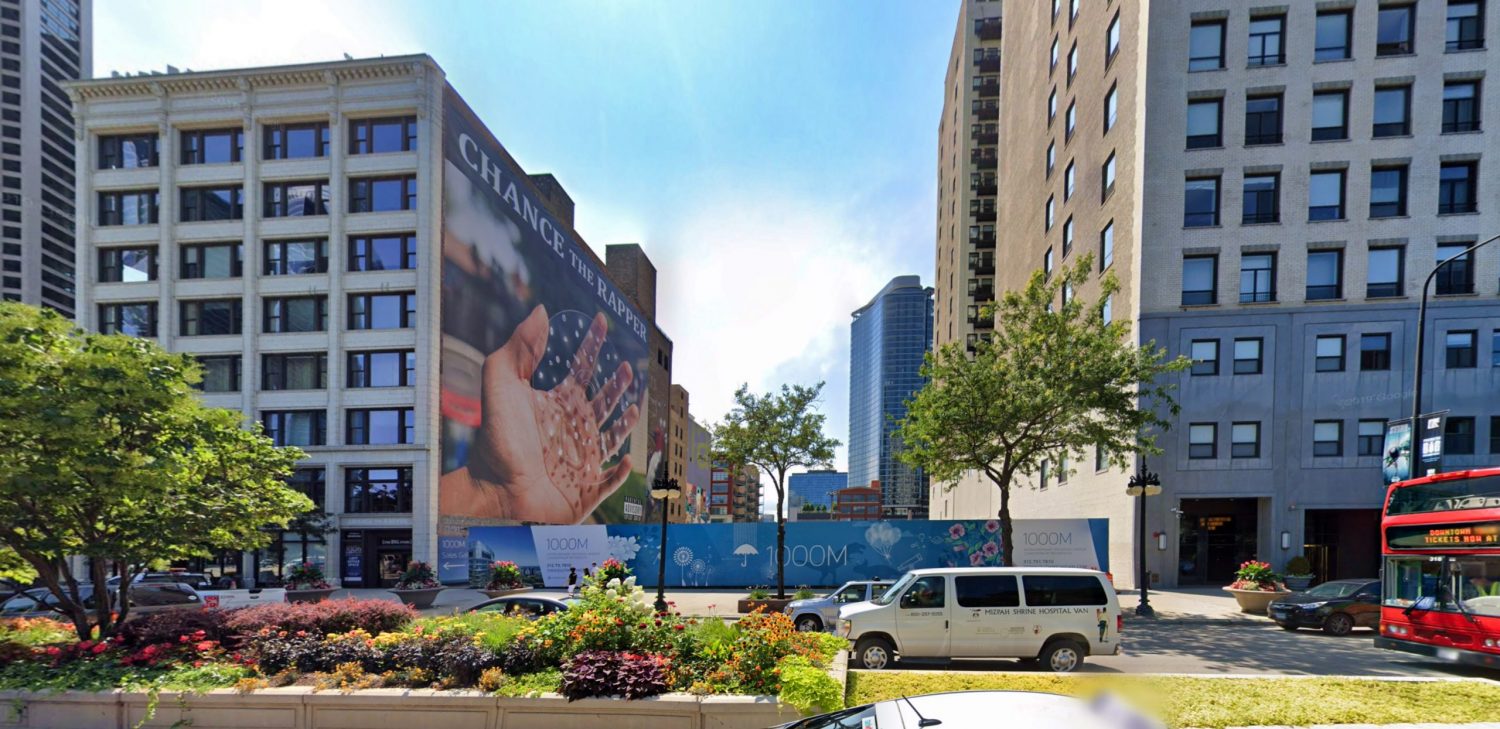
1000 S Michigan Avenue, via Google Maps
The proposal was submitted by Time Equities, who has co-planned the project alongside JK Equities and Oak Capitals. The application requested an amendment to allow for 738 units, an increase from the initially planned 421 condominiums. Current zoning, according to The Real Deal, would only allow for a maximum of 506 units. It is unclear what types of units will occupy the new version of the tower, although a Chicago Tribune article from December 2020 suggests a potential shift to apartments. Despite the unit count increase, the height of the new structure would reduce slightly from 832 feet and 76 floors to 802 feet and 73 floors. Additionally, the tower’s total floor area would now stretch 903,455 square feet. The incorporated renovation of an adjacent 102-foot-tall office building would remain as is.
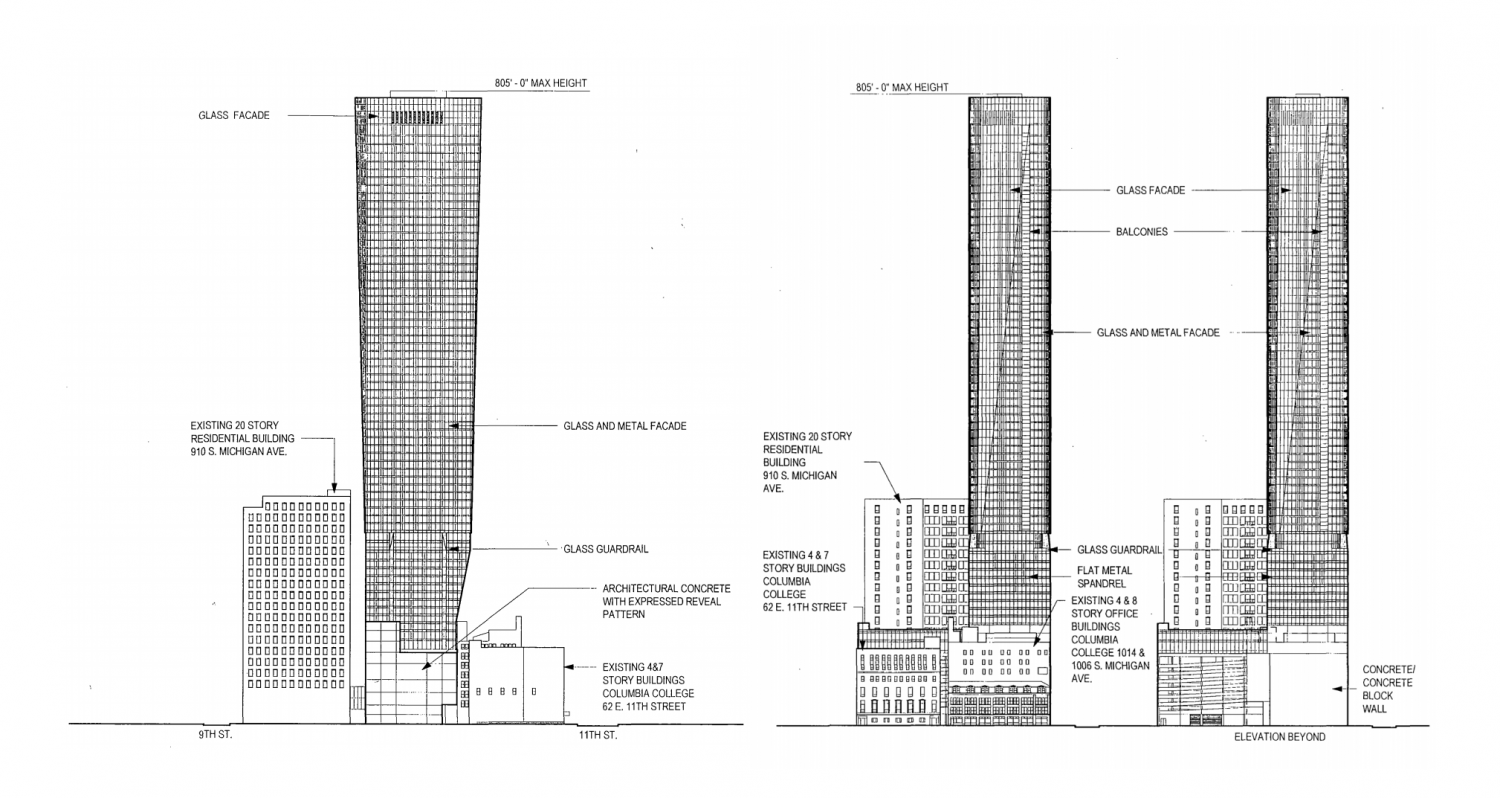
1000 S Michigan Avenue proposed west, north, and south elevations. Elevations by JAHN
Helmut Jahn of the firm JAHN would remain the project architect, whose design would vary only slightly from the original scheme. Though no official renderings have yet been released, drawings of the most recent proposed design feature an oblong cylindrical massing that widens slightly as it rises. This contemporary design would also feature a glass and metal facade with a concrete base. The newer plans also retain ample outdoor access throughout the tower, including balconies lining the north and south faces. Amenity spaces show an outdoor court and dog run at ground level, expansive terrace spaces near the base, and a rooftop terrace at the 73rd floor.
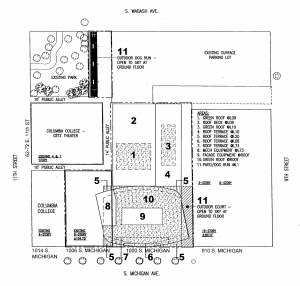
1000 S Michigan Avenue proposed rooftop spaces. Drawing by JAHN
As far as transportation, residents would have access to 320 on-site parking spaces, and a minimum of 356 bike spaces. Additional transit options are also located in the vicinity, including adjacent Michigan & 9th Street bus stops for Routes 1, 3, and 4. Other nearby routes within a five-minute walk include Routes 2, 6, 26, 28, and J14 to the east, Routes 29, 62, and 146 to the west, and additional service for Route 12 to the south. For the CTA L, Roosevelt is the nearest station, located a six-minute walk southwest and serviced by the Green, Orange, and Red Lines.
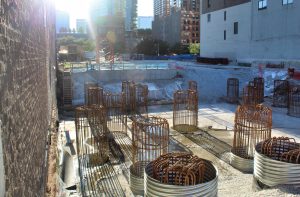
1000 S Michigan Avenue as of August 2020. Photo by Jack Crawford
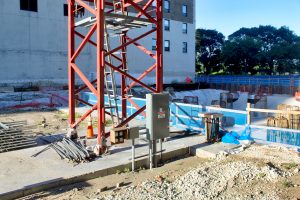
1000 S Michigan Avenue as of August 2020. Photo by Jack Crawford
Residents would also find a wealth of nearby points of interest, including the 319-acre Grant Park directly across Michigan Avenue. Further to the east is the Museum Campus and the Lakefront, all available within a 15-minute walk. The Michigan Avenue corridor also houses a dense collection of retail and dining options both to the north and south.
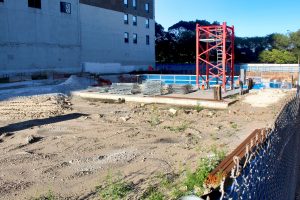
1000 S Michigan Avenue as of August 2020. Photo by Jack Crawford
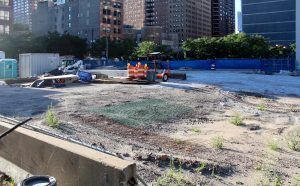
1000 S Michigan Avenue as of August 2020. Photo by Jack Crawford
Photos taken in August 2020 show the most recent progress, which includes foundation work and the installation of the crane base. Prior to the stalling of the construction, James McHugh Construction Co. was serving as general contractor. Further plans regarding construction or completion timelines remain unknown as the Committee on Zoning, Landmarks, and Building Standards reviews the outlined changes.
Subscribe to YIMBY’s daily e-mail
Follow YIMBYgram for real-time photo updates
Like YIMBY on Facebook
Follow YIMBY’s Twitter for the latest in YIMBYnews

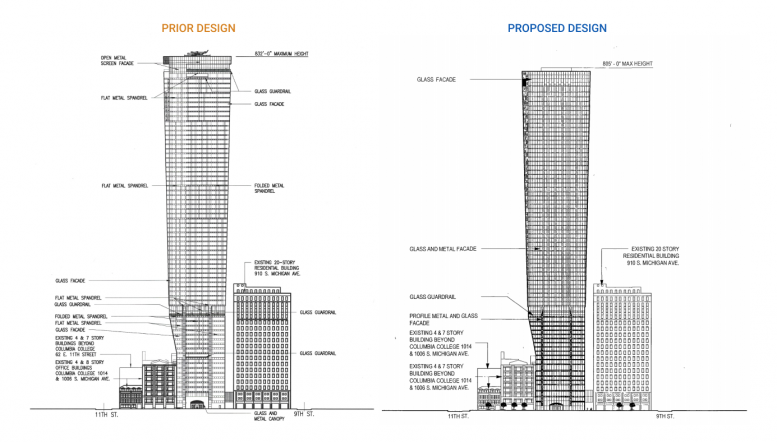
This project has been sketchy with the secretivity surrounding the financing from the beginning. Looks like they’ve value engineered out the terrace on the crown and above the podium at the start of the tower section. This building went from a potential supertall with a cantilevered south elevation. An imposing structure fronting the park to compliment Aon in scale to a flat-blue-glass and aluminum budget-building with no remarkable features. This is a case of Chicago cannibalizing good-design with the Landmark’s Commission ruling against the project. Alderman Burns actually gave his approval and never showed up to the meeting to argue for it as he left office.
What a disaster and compromise at this point, hopefully they can get it built so it doesn’t remain an empty lot for the next 20 years as has been the fate of many failed endeavors in this city but what a cautionary tale that is hopefully never repeated.
I’ve been following this project for the better part of 6 years. It’s been a cluster from the start. The developers screwed themselves by changing it initial programming which was half condo/renal initially, to all condos. The city screwed them with imposing height restrictions of 900′ in the Michigan Avenue Historic District.
It initial stepped cantilever design was far superior. The tower went from 1,006′ down to 835′.
Hopefully this final change in programming will allow financing to be reinstated.
Sounds good, will this be a mix income Building