Updated details have been revealed for a potential mixed-use skyscraper at 301 South Wacker Drive in The Loop. The new structure would rise on the corner of West Jackson Boulevard directly across the street from the Willis Tower, replacing the north garden of 311 Wacker. The project is being led by Texas-based developer Hines.
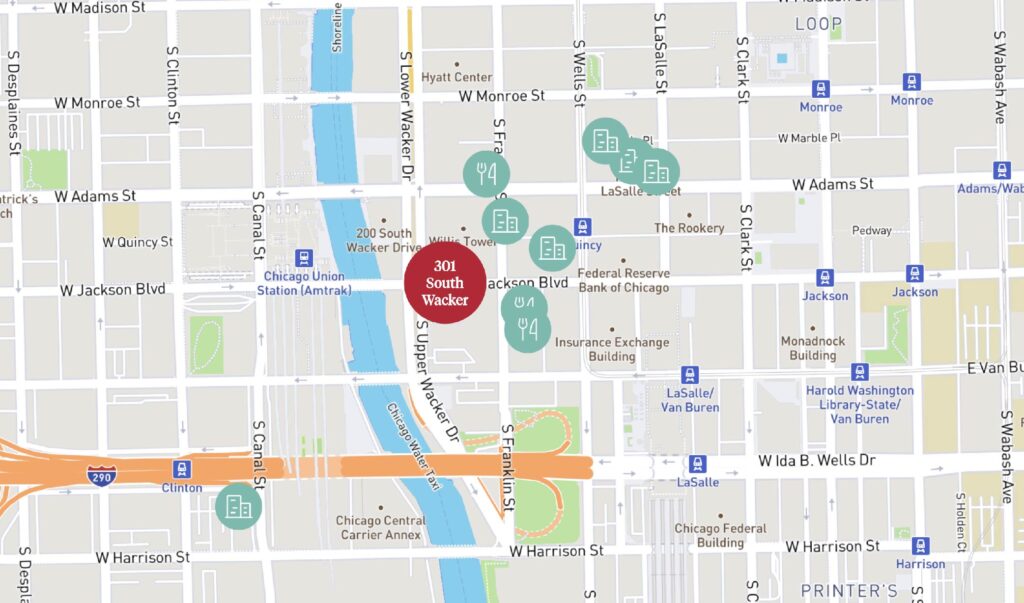
Site context map of 301 S Wacker Dr by KPF
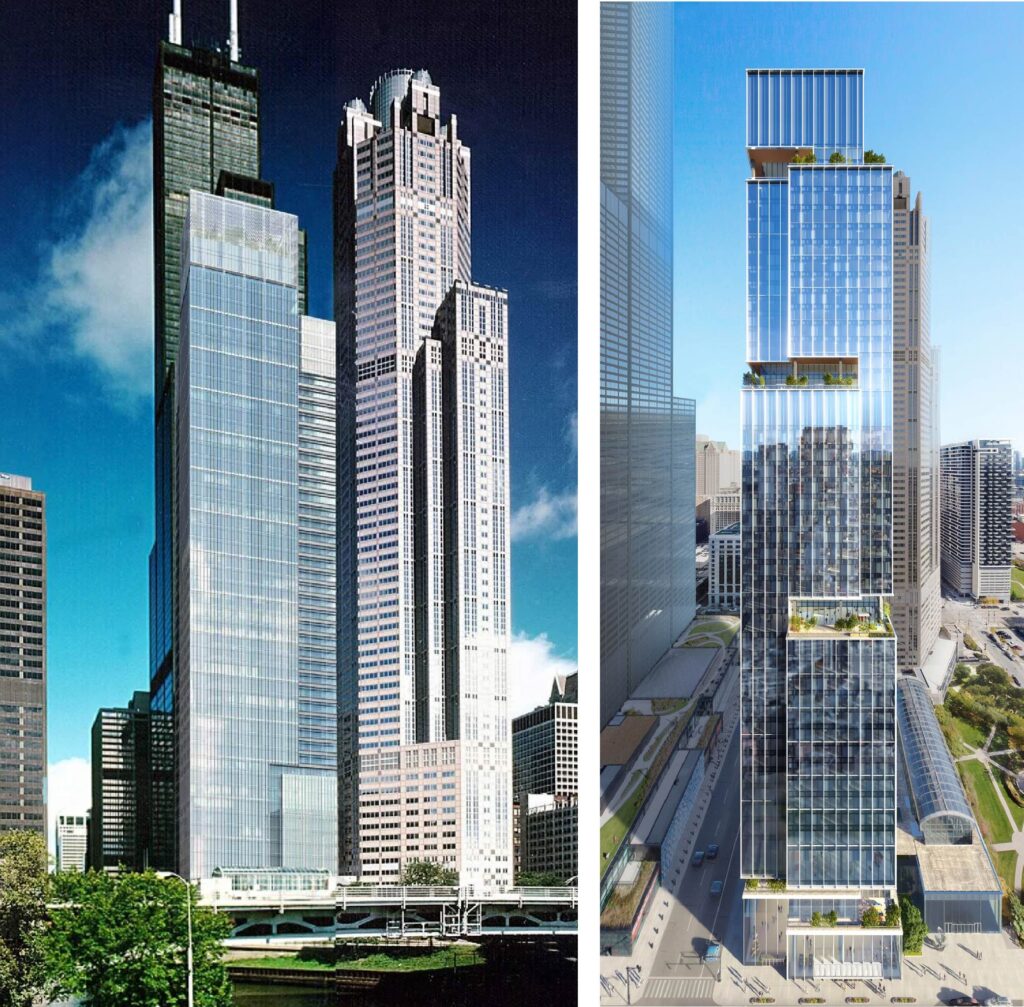
PREVIOUS (left) – CURRENT (right) rendering of 301 S Wacker Dr by KPF
Plans for a new tower designed by Kohn Pedersen Fox, the same team behind 311 Wacker in the 1990s, were uploaded to a new project website. While that site is dated 2023, a recently uploaded video, found here, shows the plans are still be active as of this year. This proposal supersedes a previously announced vision for twin towers on the surrounding sites.
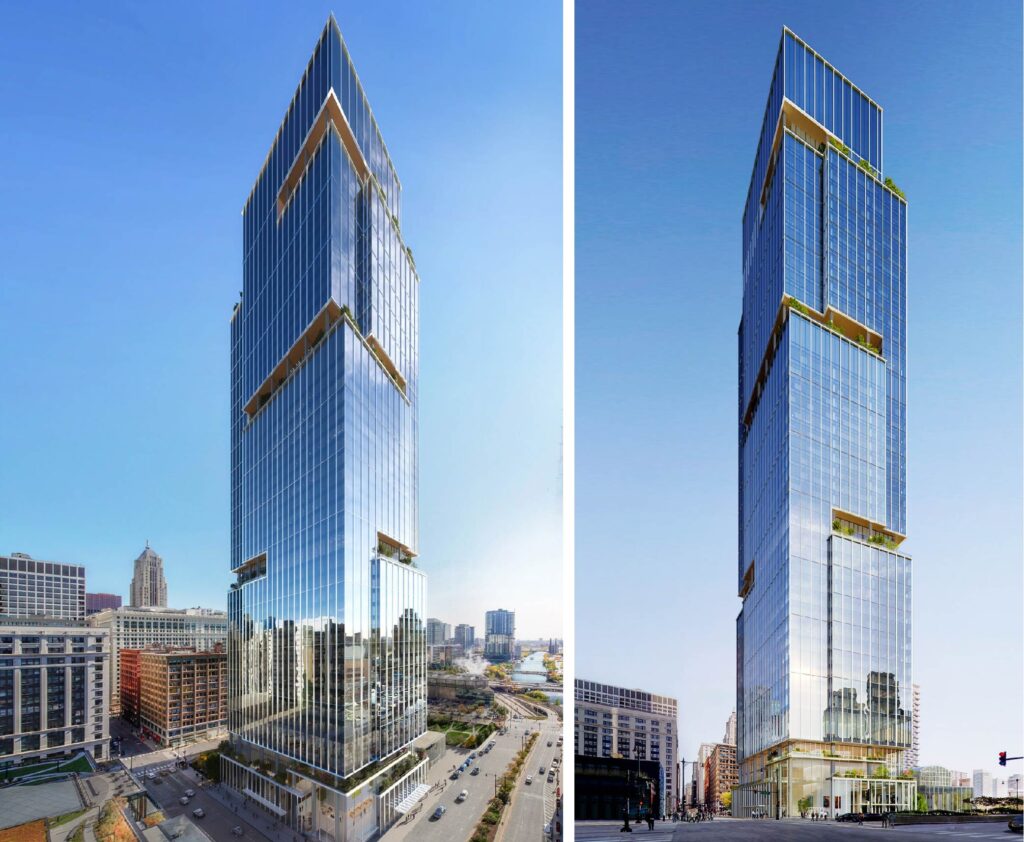
Rendering of 301 S Wacker Dr by KPF
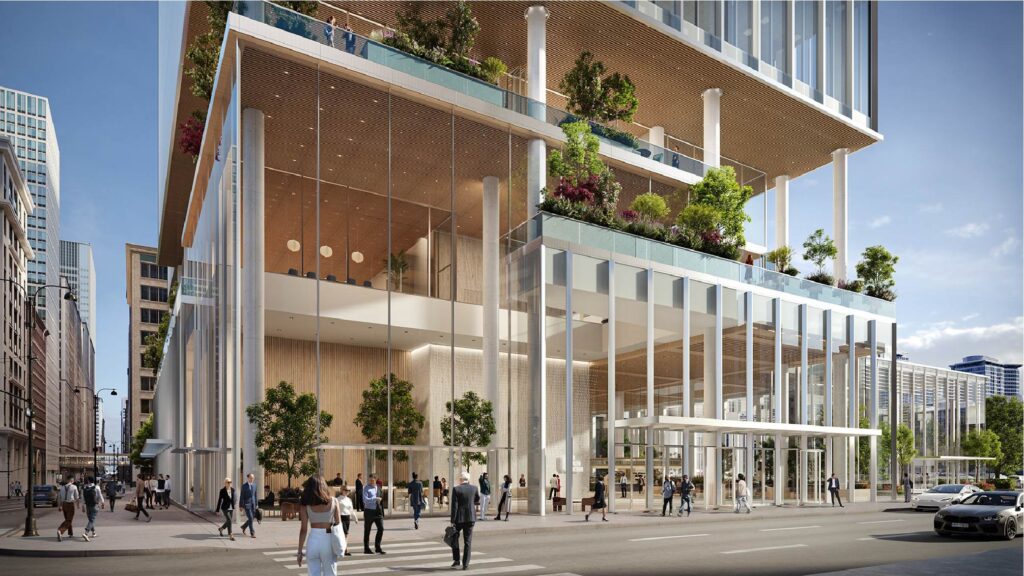
Rendering of 301 S Wacker Dr by KPF
The structure would occupy most of the site, connecting to the existing winter garden at 311 Wacker. The ground floor would feature a large shared social space and lobby for both towers, a corner retail space, a restaurant, and an all-day café. This would sit atop an underground parking garage with 87 vehicle spaces and room for 200 bicycles.
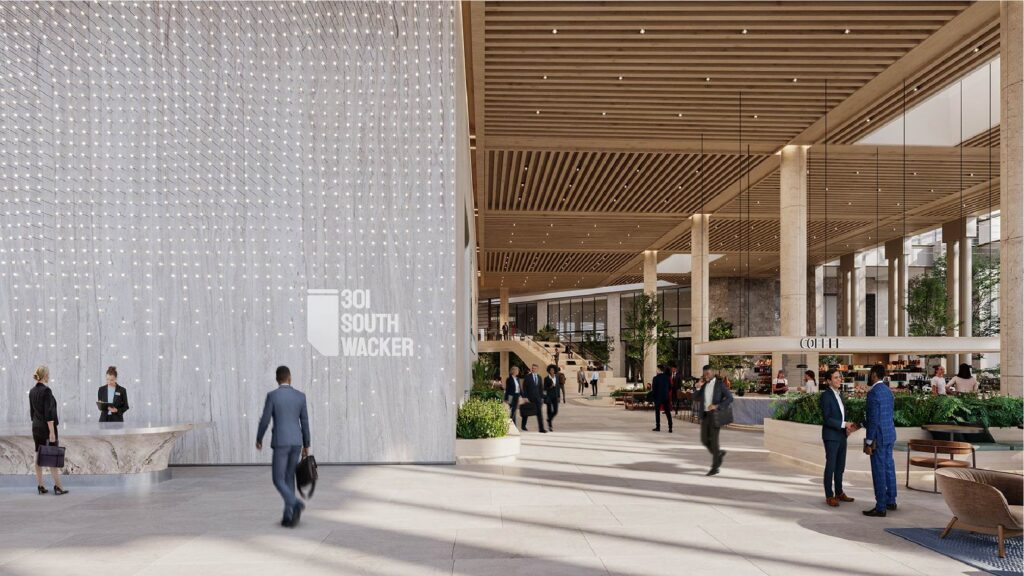
Rendering of 301 S Wacker Dr by KPF
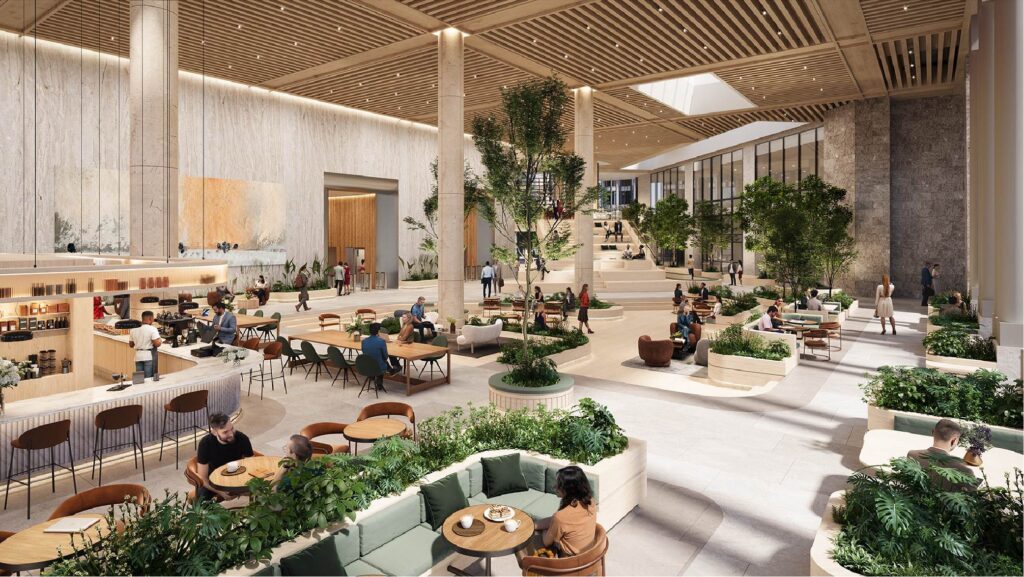
Rendering of 301 S Wacker Dr by KPF
The tower above would rise approximately 45 stories and reach a height of over 700 feet, topped with a large crown. It would feature multiple setbacks and terraces as it ascends, offering 800,000 square feet of space. Most of this would be dedicated to offices with floor plates ranging from 25,000 to 28,000 square feet. Many of the office floors would include outdoor spaces built into the tower’s architectural cut-outs.
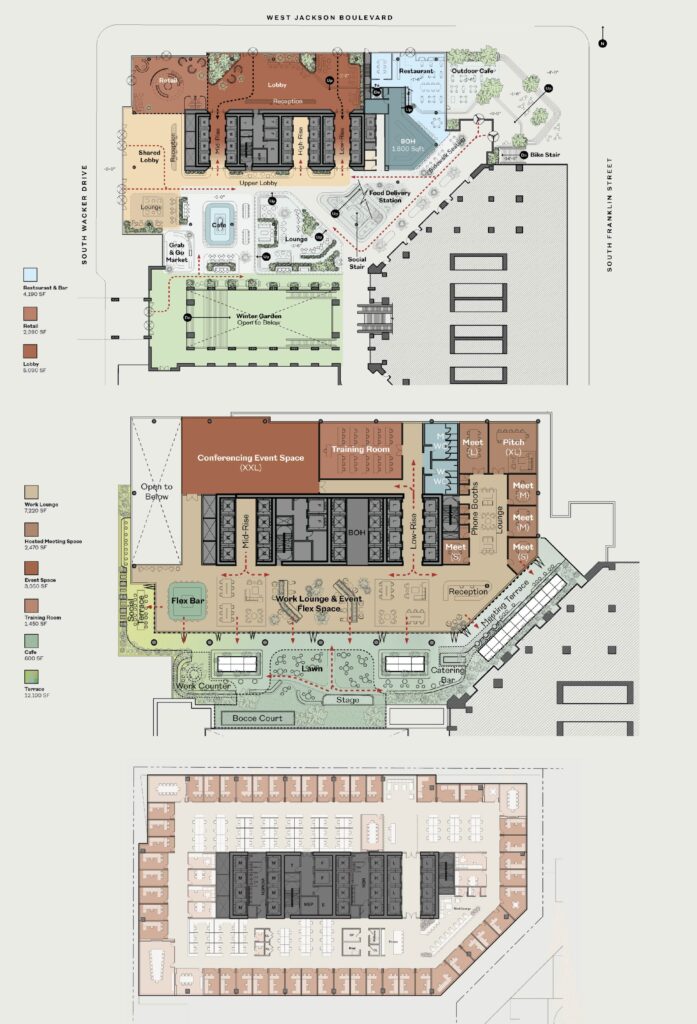
Floor plans of 301 S Wacker Dr by KPF
Included in the total square footage would be 45,000 square feet of amenity space, including various lounges, bars, and terraces; a 20,000-square-foot full-floor fitness center; and a 10,000-square-foot conference center. These spaces will feature metal, wood, and stone finishes, along with plenty of greenery as a nod to the original winter garden.

Rendering of 301 S Wacker Dr by KPF
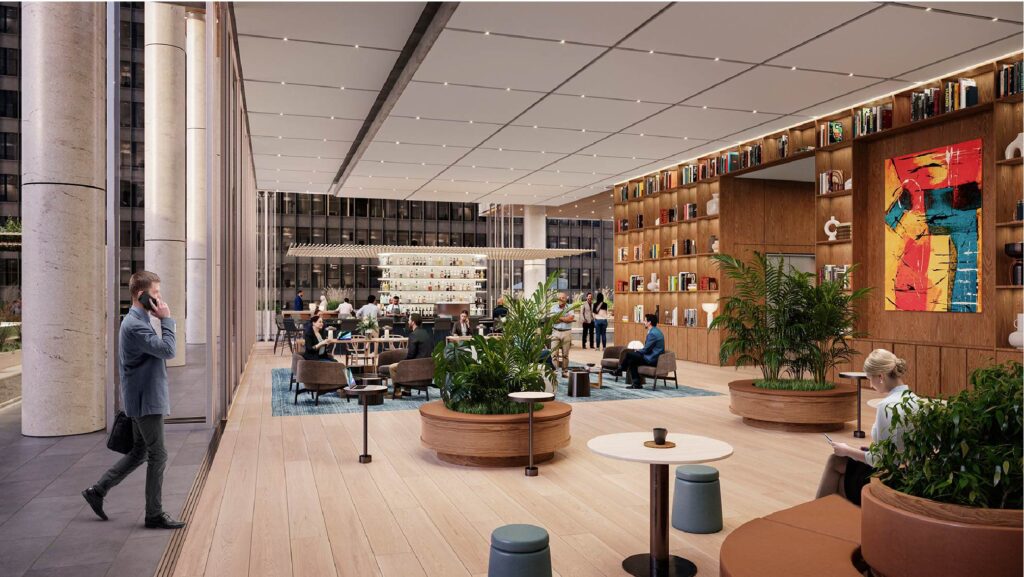
Rendering of 301 S Wacker Dr by KPF
While plans for the tower are still relatively preliminary, the video suggests that Hines is actively pursuing the project as of earlier this year. It is unclear whether this effort will be affected by the recent instability and $45 million sale of the neighboring 311 Wacker. The new owners of the iconic tower are reportedly working on their own redevelopment plans.
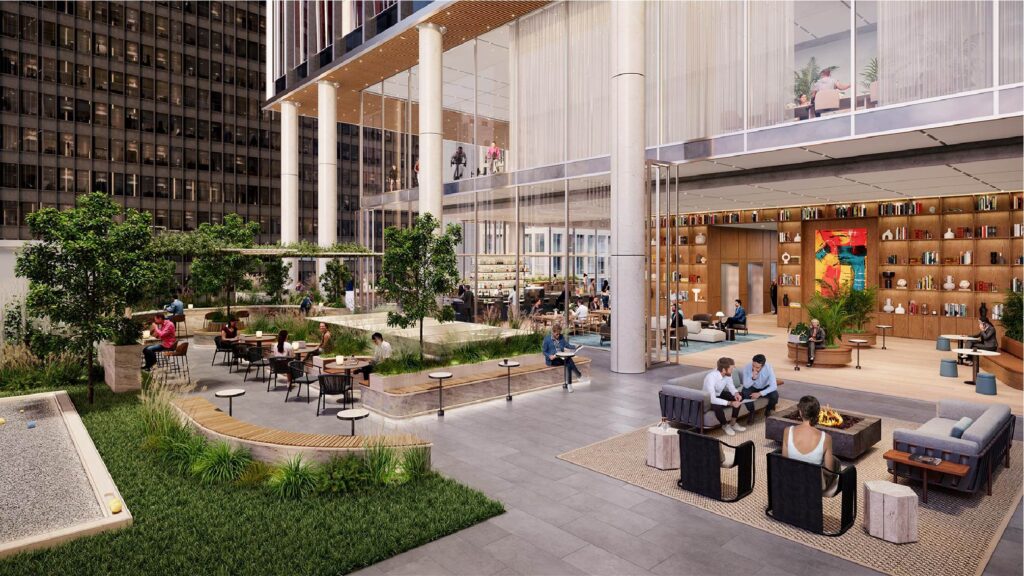
Rendering of 301 S Wacker Dr by KPF
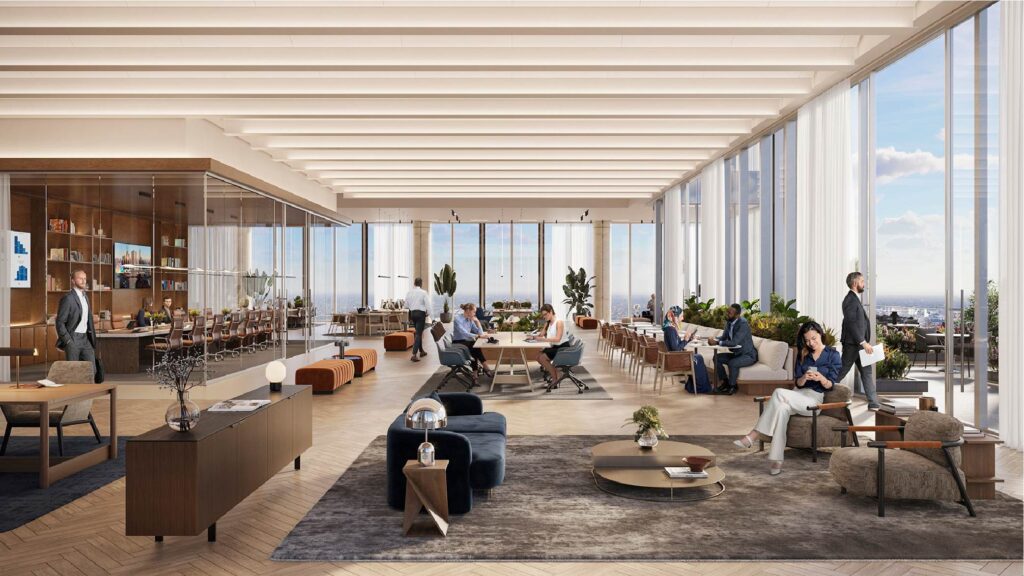
Rendering of 301 S Wacker Dr by KPF
The new skyscraper would likely require approval from the city as well as an anchor tenant before construction can begin. It would most likely come with a price tage above $800 million, similar to Hines’ nearby Salesforce Tower. A timeline for the project has not yet been announced.
Subscribe to YIMBY’s daily e-mail
Follow YIMBYgram for real-time photo updates
Like YIMBY on Facebook
Follow YIMBY’s Twitter for the latest in YIMBYnews

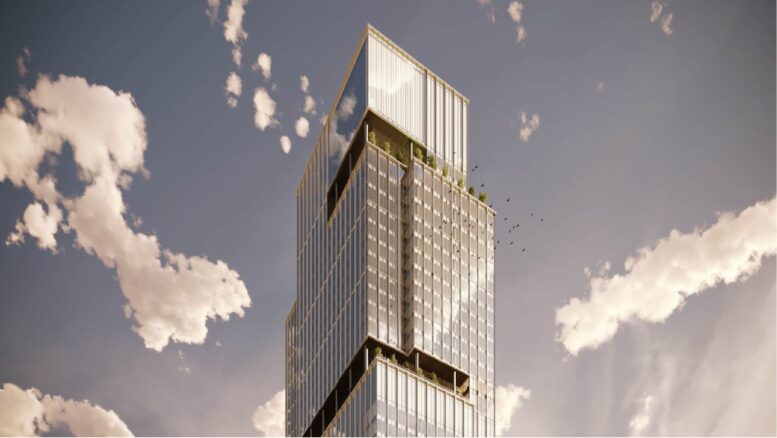
If 311 S Wacker can sell for $45M. It’s difficult to see the economics of a new $800M office. I know new modern builds commands higher rents. But still lol.
Excellent news; now the Alder and city need to move this along. Hines has proven they are a good developer in Chicago
I don’t quite understand how its financially viable to spend $800M to build a 45 story office tower next to a 85 story office tower that just sold for $45M. (and a sea of similar valuations)
Was this update supposed to be in NY YIMBY?
Easier to fill 45 stories than 85 stories with tenants
The difference in demand for Class A and non-A office space is unimaginable. I have absolutely no idea why but Class A office space can still get leased.
Wouldn’t it just be easier to convert older offices to Class A office? The building I work in did that and it’s actually very impressive the differences. I can imagine it’s much cheaper as well.
Apparently it’s difficult enough for most office buildings to not do it.
It’s not easy. Like, not at all.
The number one thing being IT needs. Older buildings were never designed around this world of computers like we have today. Not even the structures from the 80’s/90’s.
IT needs is the number one reason why Prentice Women’s brutalist hospital hit the chopping block.
reminds me of the 0% interest rate office towers of pre-covid times
Don’t like it at all.
First, I don’t get why everyone who tries to develop a 2nd tower on this site is hell-bent on building on the courtyard instead of the parking lot to the south. With the Sears Tower right across the street, and the pedestrian traffic that comes along with it, Jackson Blvd could use the frontage and little bit of sun that comes with it way more than Van Buren. Building on the south lot would create a very open, joint entry for 311 S Wacker + a 2nd building.
Second, demand for office space in the Loop has been on the decline since before the pandy. Even with modern amenities, there’s no chance in hell any owner would be able to fill all of that space. Anything of such a scale without either a housing or hotel component (or both) is bound to fail.
Third, the rendering labelled CURRENT is bizarrely out of scale (and with the courtyard on the wrong side of the current entrance) that
Agreed on building on the parking lot instead
Unless Hines has a very rich anchor tenant in the bag, I would file this under pipe dream.
111 Wacker vibes
Hines is amongst the best office developers in the Country. They won’t proceed past conceptual drawings without firm lease commitments from multiple tenants taking up well over half the square footage. And they’ll probably get them as this building will have all the bells and whistles that are desired by top tier corporations and only available in buildings newly constructed in the past 5 or so years. A hotel would be a nice piece of the puzzle but probably more difficult to pull off than an office tenant use.
Really like it. Hope it gets built.
Embrace the original vision – build two more Wedding Cake buildings.
This is the way.
Why would we rip up a perfectly good green space when there is a parking lot dying to be replaced on the SW corner of the same block?
The glass looks like it’ll be a nice contrast to the Sears tower and 311 S Wacker. Hoping to see this one rise.
Like the building, concerned that its office space and not residential. If it was residential then I agree with building on the “Sears Tower” parking garage instead, and leaving the current open space for humans living in the new building. If the current parking lot is needed, then incorporate a parking garage in the new building. Could be an opportunity to reduce the number of spaces, the lot is half empty most days.
Getting rid of a parking garage, putting in more residential and keeping the open space sounds like a win, win, win to me – what do the rest of you think?
Really quite strange they would rather build here than on a surface parking lot adjacent to the tallest building in the country.
The original design for 311 S Wacker envisioned three identical hexagonal towers, of which only one was built. This new proposal occupies one area originally intended for a tower, while the surface lot allowed for the other tower.
Probably the most exciting news to be published on this site in the past three years – here’s hoping it comes to fruition
Ummmmm, what?
United Center area redevelopment, plugging the gap of Spire, Moody Bible Campus redevelopment, Michigan Ave and LSD redesign, and Grant Park facelift.
How are any of those projects less exciting than a nondescript tower that has a snowball’s chance in hell happening? We’re currently converting office space by the tens of thousands of square feet.
Bland boxy generic KPF of 2020s meets unique KPF of the 1980s
Anyone want to bet $1,000 this never gets built? We can’t even build apartment towers with 3.9% vacancy and record high rents.
With all the empty office buildings in the city why do we need one more? I say build residential until demand returns for office space.
Not going to happen. No need for it. The city’s corporate footprint is on borrowed time. No bank or lender is going to green light this. They’d be better off throwing their money into the Chicago river.
What kind of a nut wants to spend a billion dollars to build a skyscraper office building. The legacy of COVID has left vacant office space, and underutilized office space in massive quantities. On top of that AI is probably about to start replacing many office jobs going forward. I seriously doubt that downtown Chicago will EVER have as much demand for square footage as it had in 2019. Build residential here, that’s where the market is because that’s what the need is. You could fit 500 luxury apartments in this tower.
No way this is happening.
This is a great looking office tower and I really, really hope it gets completed. It will fill out if all those pajama-wearing, computer-totting basement workers leave their parent’s home and return to the Loop.
Trump dream. Chicago needs one. Can’t wait.
Is it going to connect to the existing building? and office over residential when office space is at a premium? huh?
Wow I love the current design, much better than the previous.
Looks cool!
Doubt it’ll ever happen, but cool!