Salesforce Tower Chicago, a 60-story office skyscraper at 333 W Wolf Point Plaza in River North, is making final landscaping touches around its 850-foot-tall structure. This development marks the final stage of the Wolf Point masterplan directed by Hines in partnership with the Joseph P. Kennedy Family.
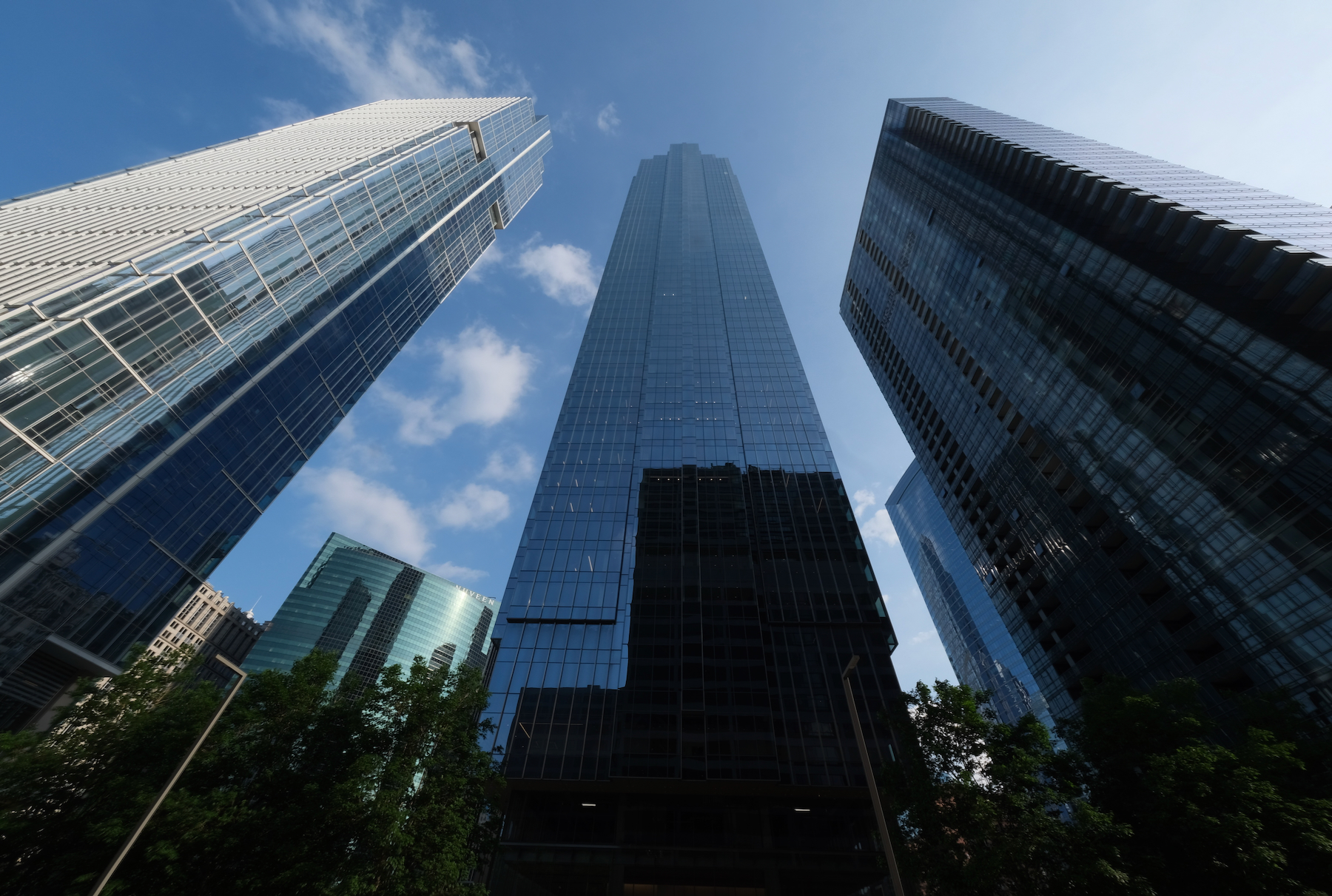
Salesforce Tower Chicago. Photo by Jack Crawford
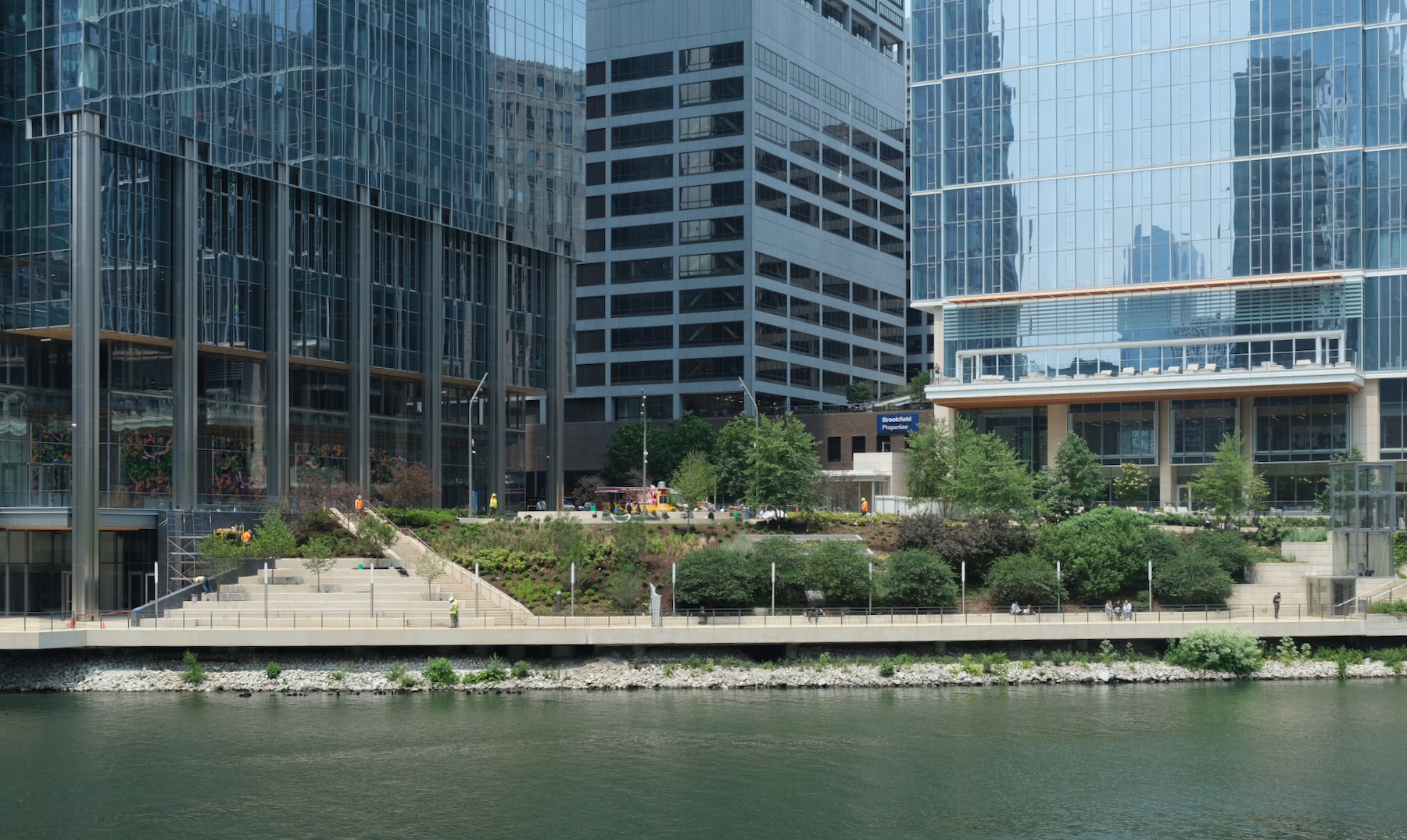
Salesforce Tower Chicago landscaping. Photo by Jack Crawford
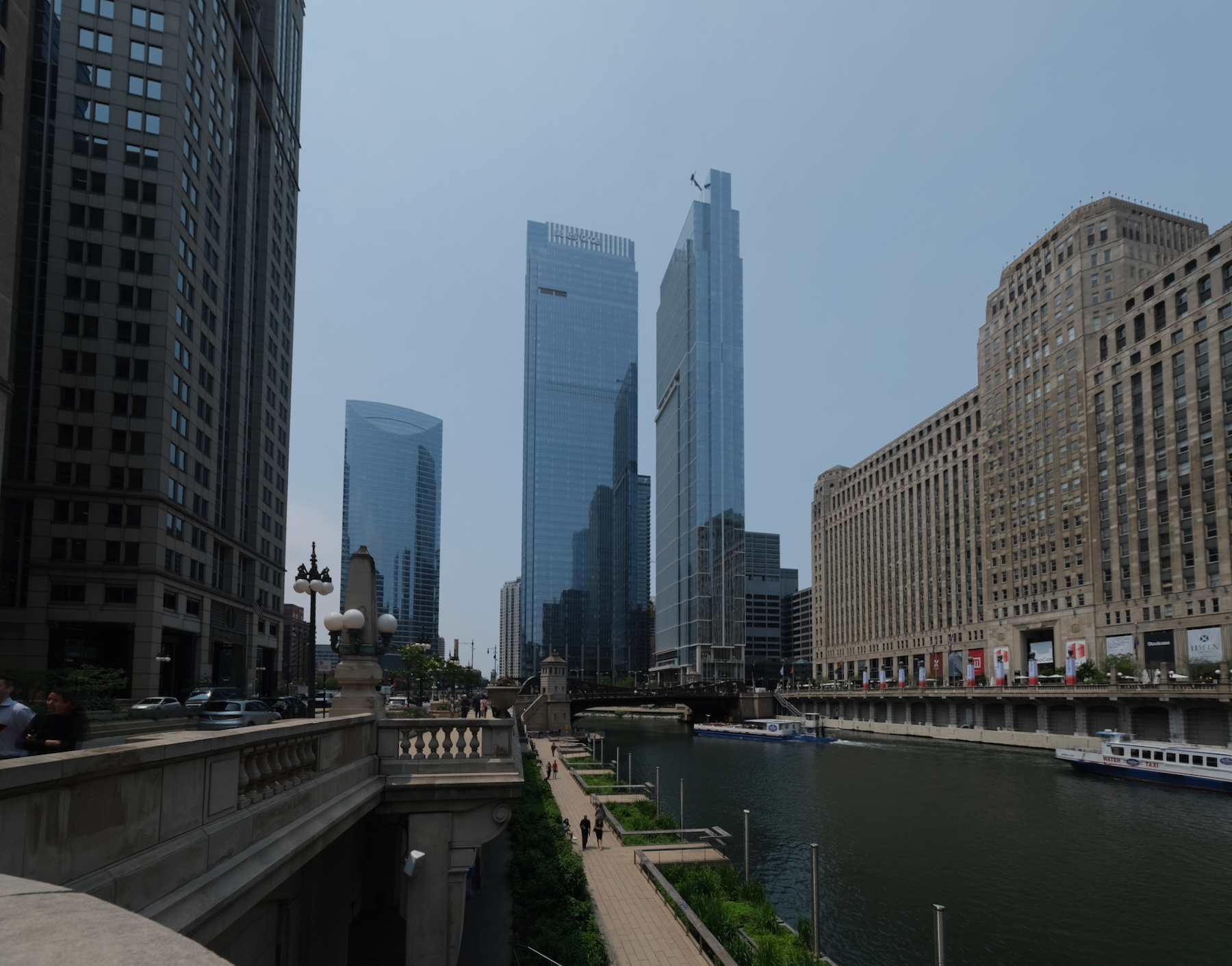
Salesforce Tower Chicago (left of center). Photo by Jack Crawford
The tower’s base accommodates a variety of retail and dining establishments, along with a welcoming lobby for residents. Above, class A office spaces span each of the 25,000-square-foot floors, providing tenants the option to personalize their spaces. The offices have distinctive views through their floor-to-ceiling windows. Moreover, tenants have access to a fitness center, a conference center, and a lounge area.
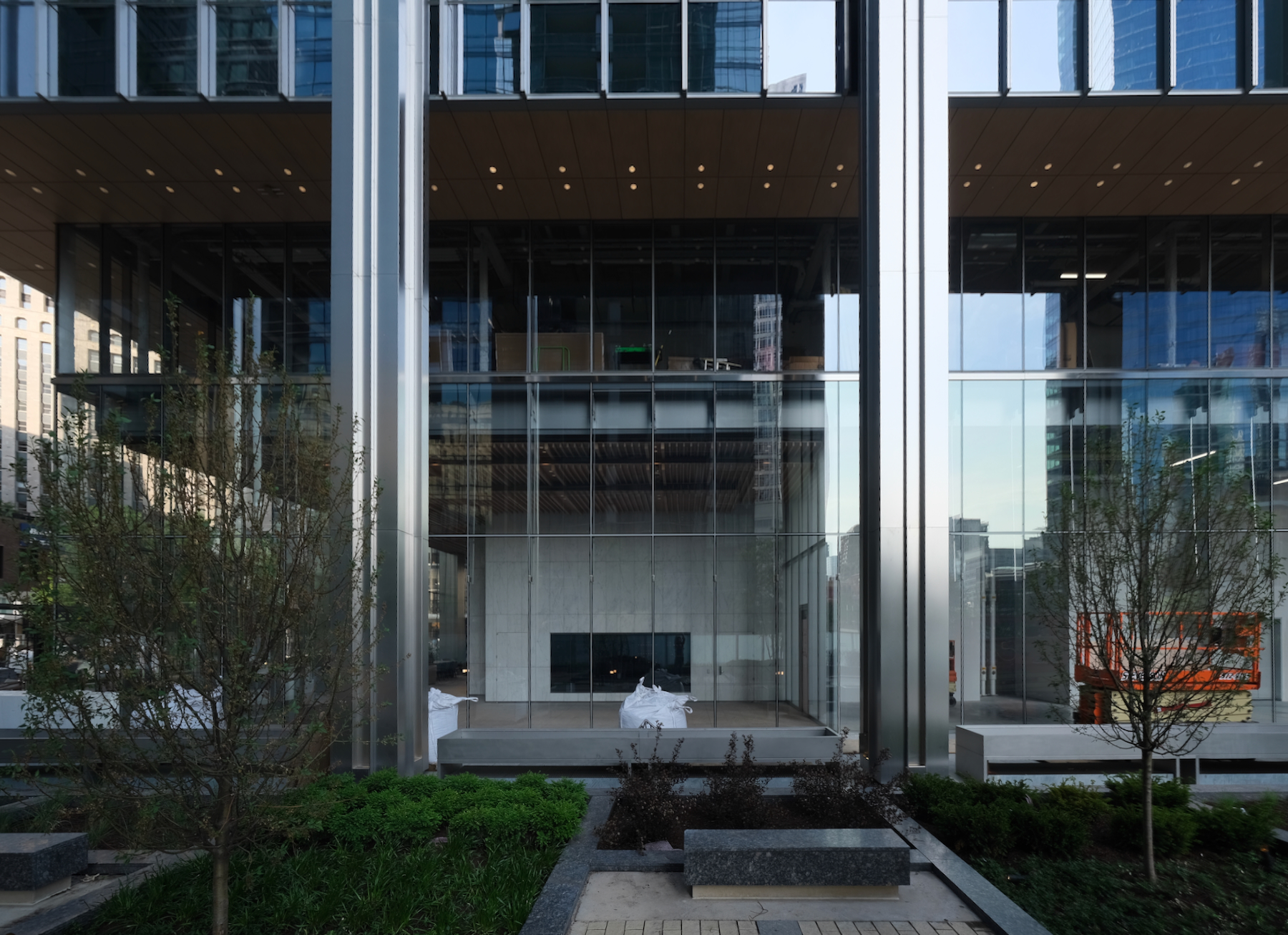
Salesforce Tower Chicago. Photo by Jack Crawford
Salesforce has claimed half a million square feet within the building, representing just over a third of the structure’s 1.4 million square feet. However, an article by CoStar from this spring announced that the software company was planning to cut down its leased space by 125,000 square feet. Much like Salesforce Tower in San Francisco, the building’s top floor, known as the Ohana Floor, will serve as an employee lounge during the day and an events venue for educational and nonprofit activities during the evening.
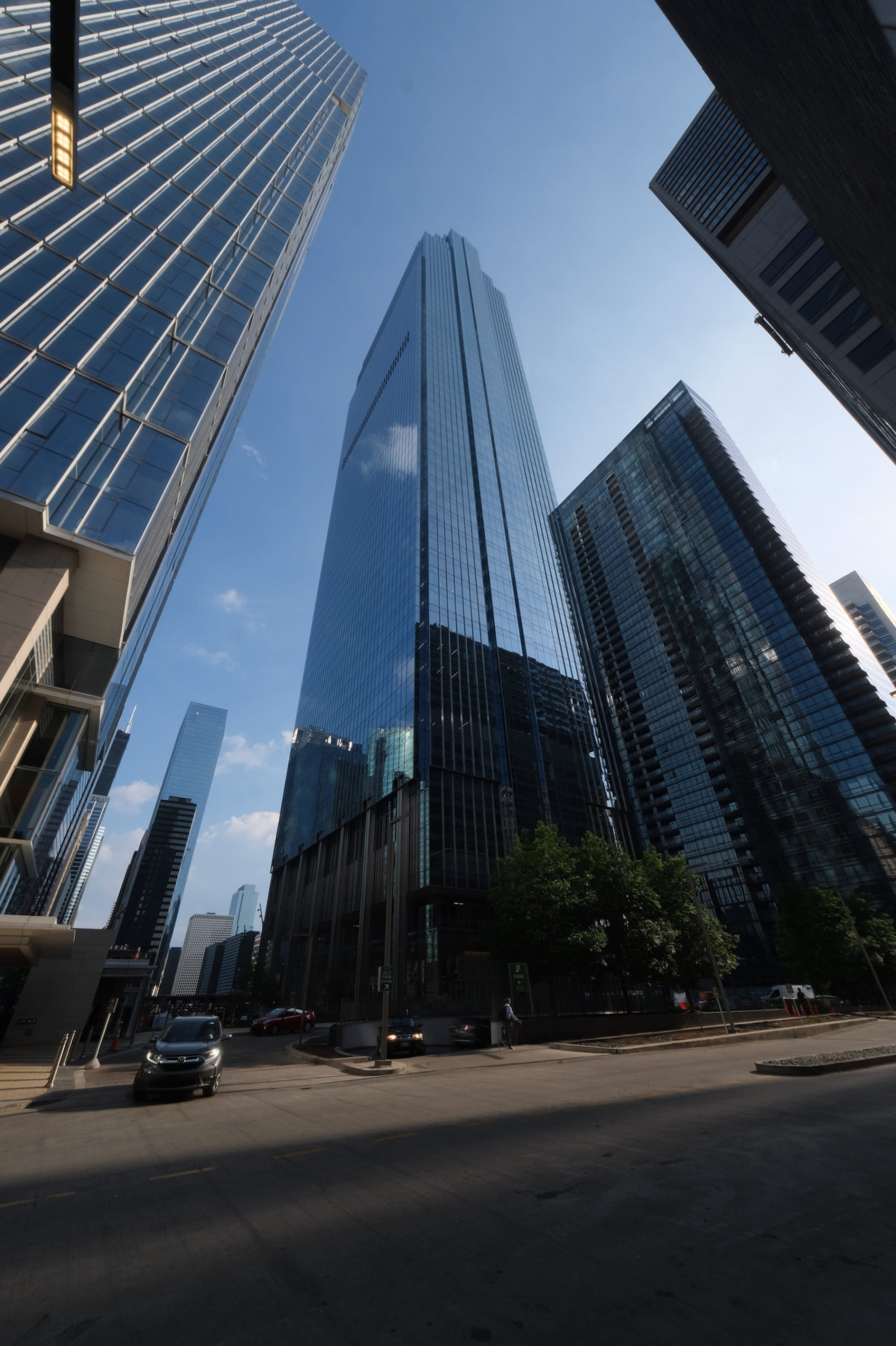
Salesforce Tower Chicago. Photo by Jack Crawford
The comprehensive Wolf Point masterplan includes extending the Riverwalk northwest, resulting in a continuous 1,000-foot promenade along the river bend. An expansive plaza and a gently sloping park reside east of the tower.
Pelli Clarke & Partners have designed the all-glass facade skyscraper, demonstrating the evolution of glass towers along the river.
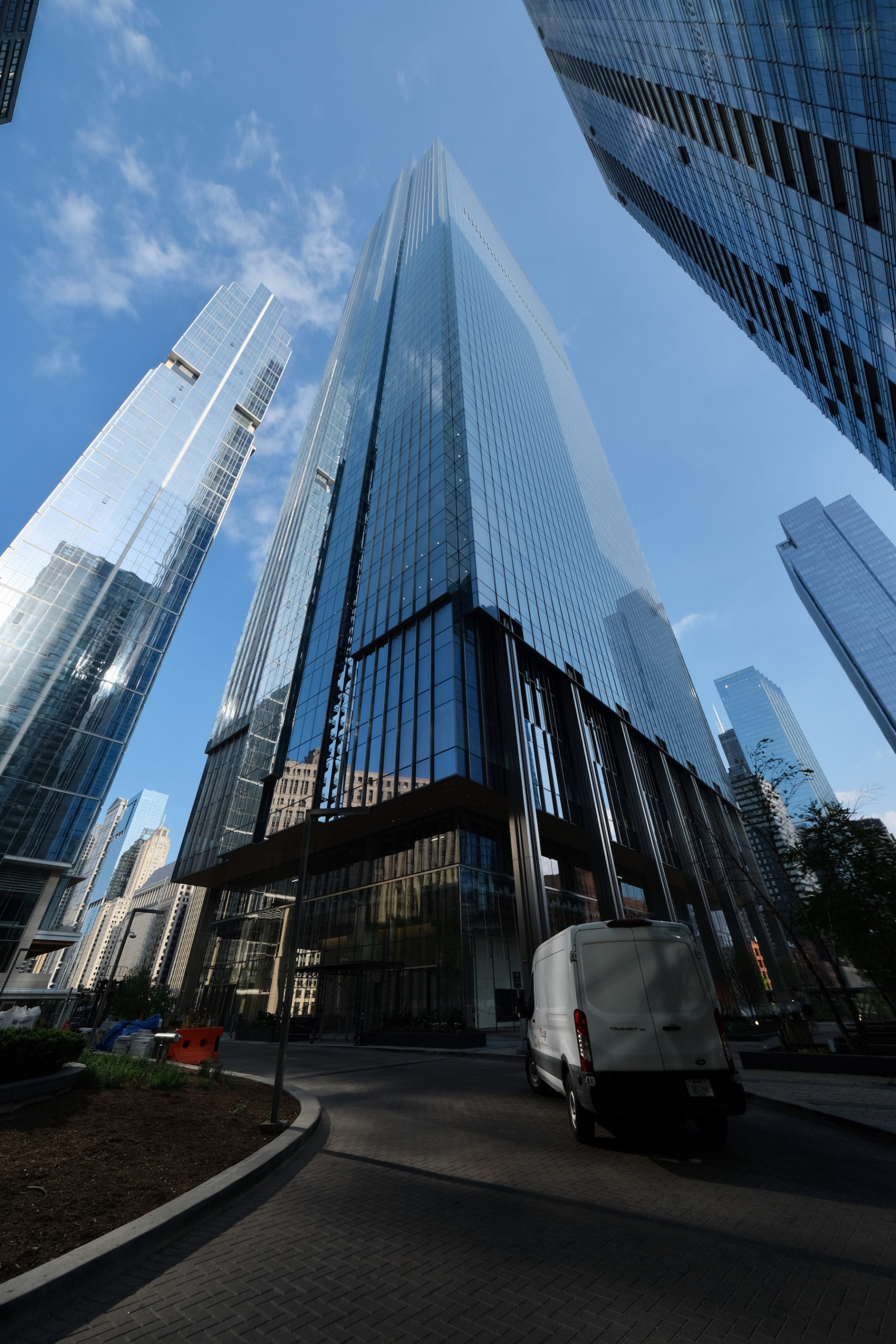
Salesforce Tower Chicago. Photo by Jack Crawford
The tower offers convenient access to public transportation, with the closest CTA L service at the Merchandise Mart station for the Brown and Purple Lines. Metra service is accessible at the Ogilvie Transportation Center. For bus users, the nearest stops for Routes 37 and 125 are at the intersection of Orleans & Merchandise.
Walsh Construction has managed the development of the $800 million project, which is now in the process of interior buildouts and tenant move-ins.
Subscribe to YIMBY’s daily e-mail
Follow YIMBYgram for real-time photo updates
Like YIMBY on Facebook
Follow YIMBY’s Twitter for the latest in YIMBYnews

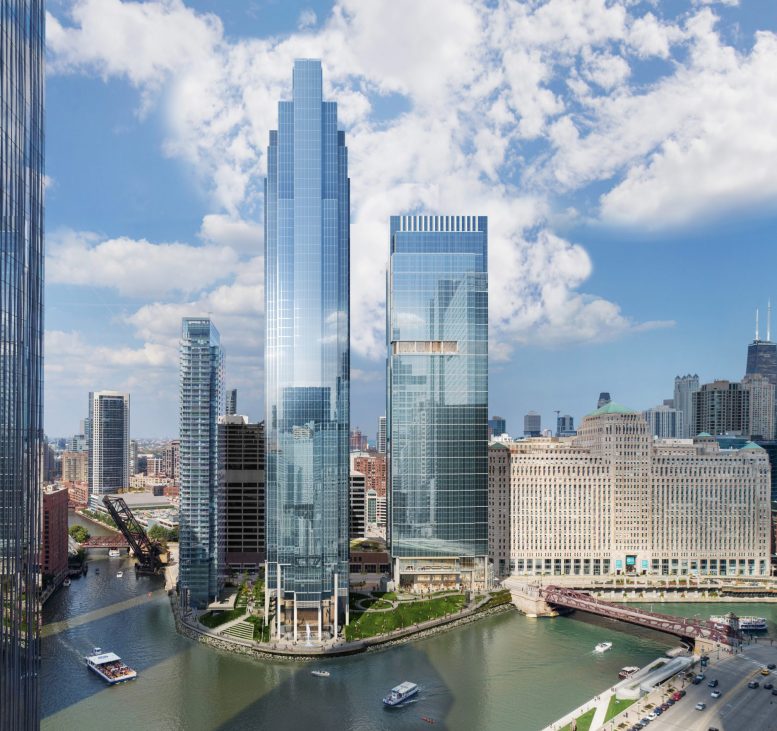
what is the status of their LEED certification as well as net carbon zero touted by an early blog report?
Is it still possible to correct a design error and add another 20 stories ?
What an error on an absolutely perfect site .