Construction permits have been issued for a four-story residential building located at 1514 W Ohio Street in West Town. Filed under 1512 Ohio LLC, the development will contain three total units, as well as a fourth-floor front deck, a four-story rear porch, and a detached three-car garage. The new structure will replace a single-story frame residence and a detached frame garage. An ordinance was passed last fall granting a property zoning change from RS-3 Residential Single-Unit to RM-4.5 Residential Multi-Unit District.
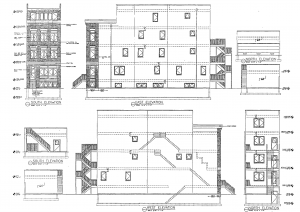
1514 W Ohio Street elevations. Elevations by Hanna Architects
John Hanna of Hanna Architects is the architect of record. Renderings have not yet been revealed, though initial drawings from the passed ordinance show a masonry structure with stone accents including a cornice along the front facade.
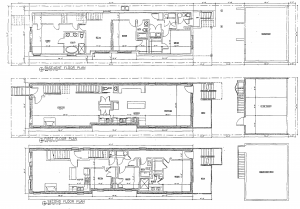
1514 W Ohio Street plans for basement and floors 1-2. Plans by Hanna Architects
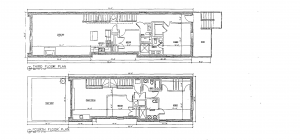
1514 W Ohio Street plans for floors 3-4. Plans by Hanna Architects
Residents will find several transportation options in the area, including north and southbound bus stops for Route 9 at Ashland & Erie, located a two-minute walk northwest. Additional service for Route 65 and X9 is located at the intersection of Grand & Ashland a four-minute walk southwest. Lastly, Route 66 can be found a six-minute walk north at Chicago & Ashland. For rail transit, multiple CTA L options can also be found nearby. The Green and Pink Lines at Ashland station are an 11-minute walk south while the Blue Line at Chicago station is a 16-minute northeast.
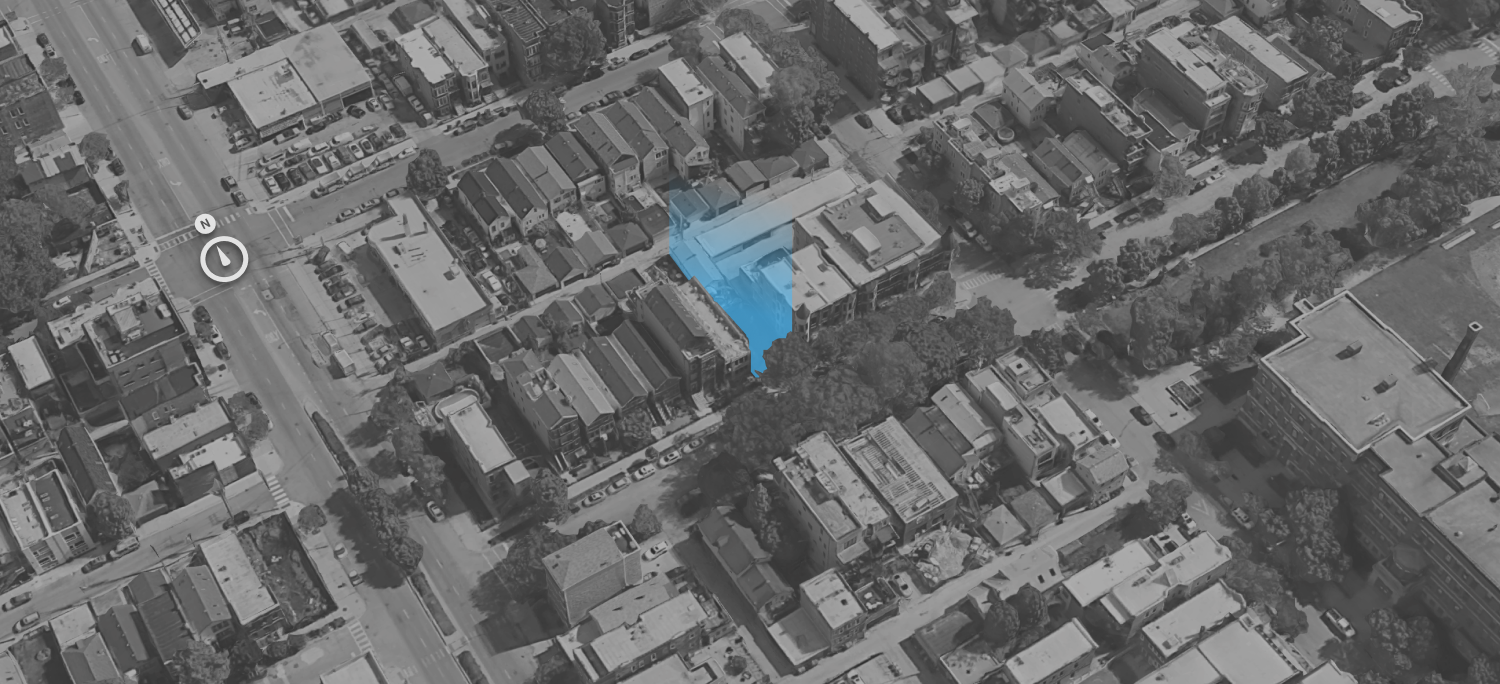
1514 W Ohio Street, via Google Maps
As far as outdoor access, Bickerdike Square Park lies within a two-minute walk east, while other larger parks like Eckhart Park and Union Park are also within a 10-minute walking radius.
Consortian Construction LLC is the general contractor for the $870,700 development. A completion timeline has not yet been revealed.
Subscribe to YIMBY’s daily e-mail
Follow YIMBYgram for real-time photo updates
Like YIMBY on Facebook
Follow YIMBY’s Twitter for the latest in YIMBYnews

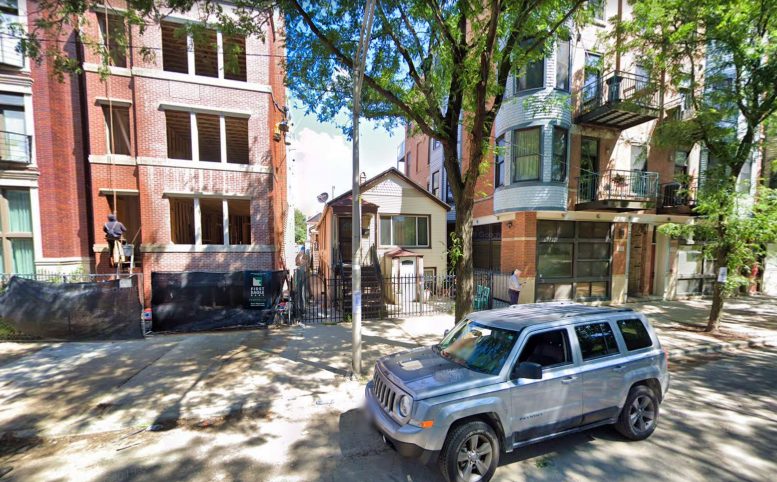
Be the first to comment on "Permits Issued for 1514 W Ohio Street in West Town"