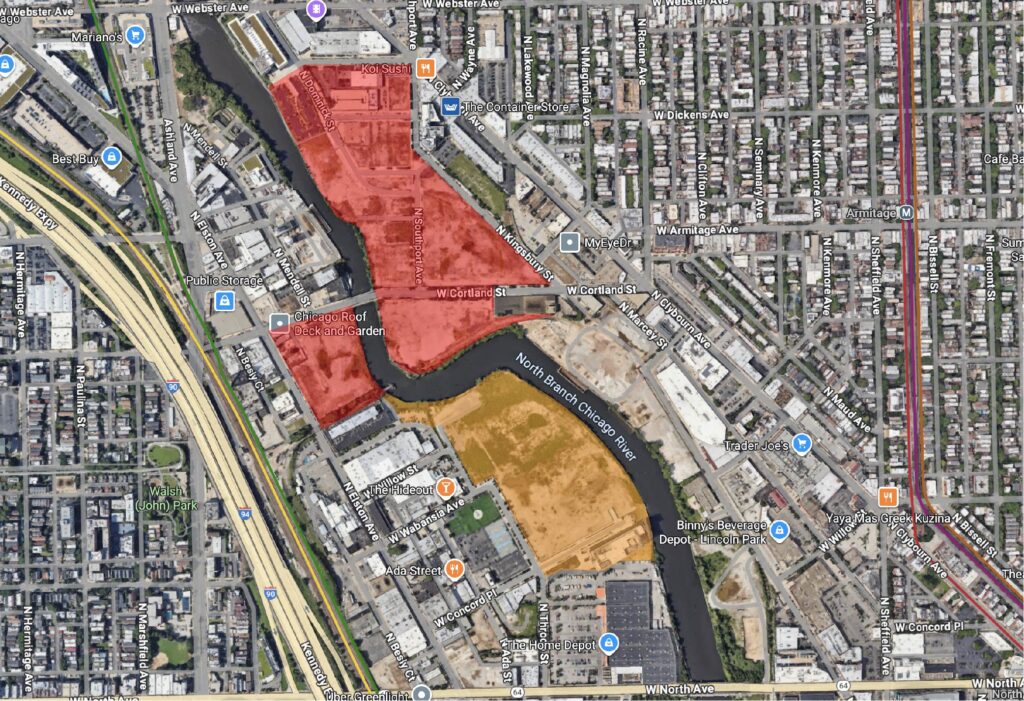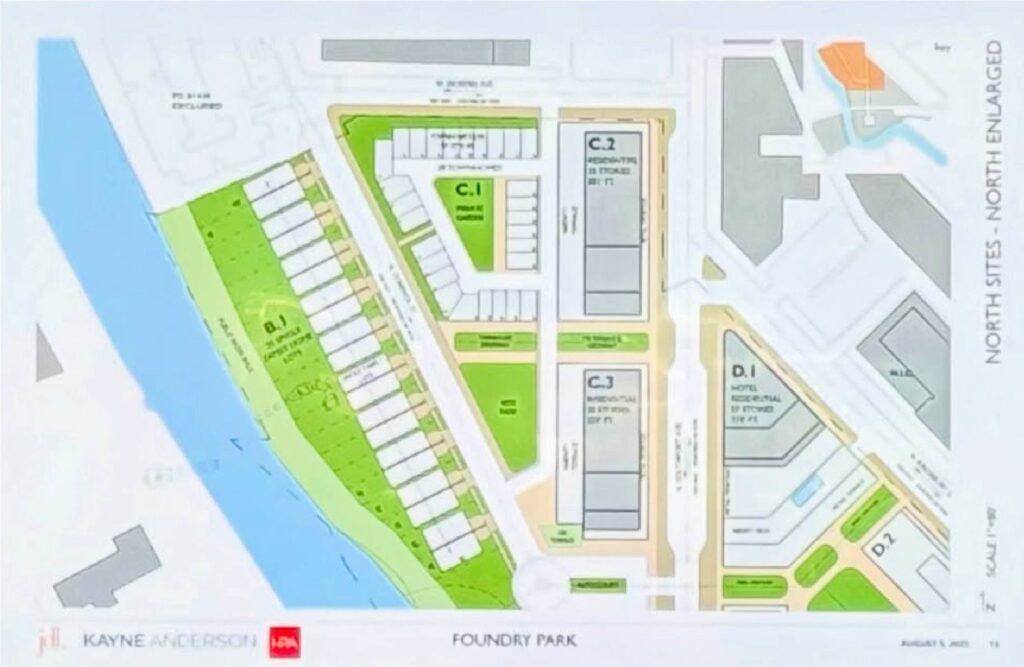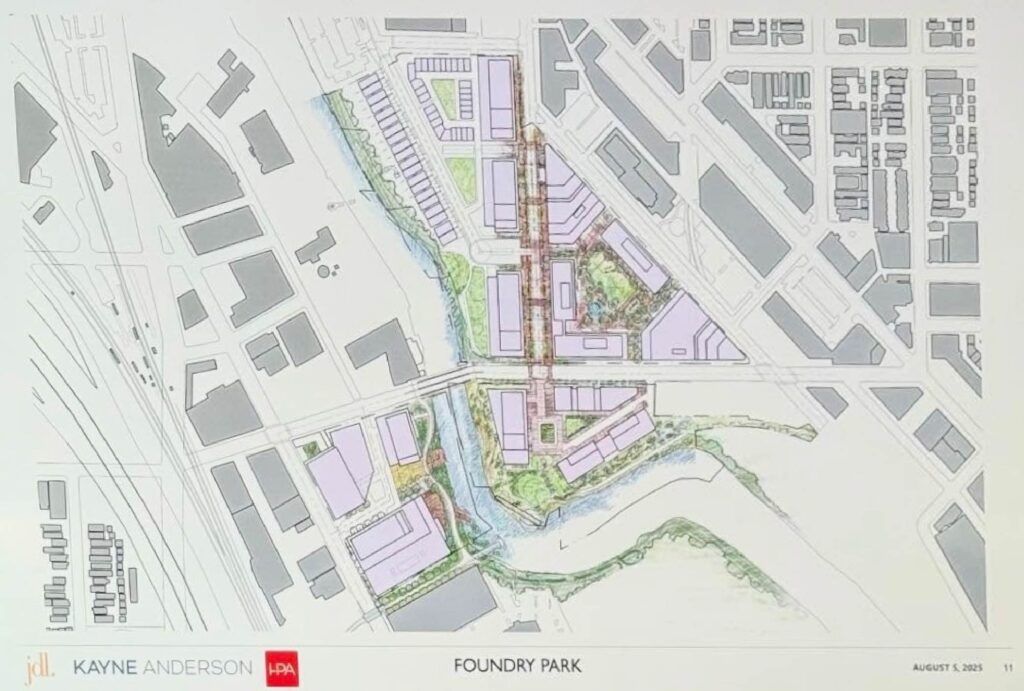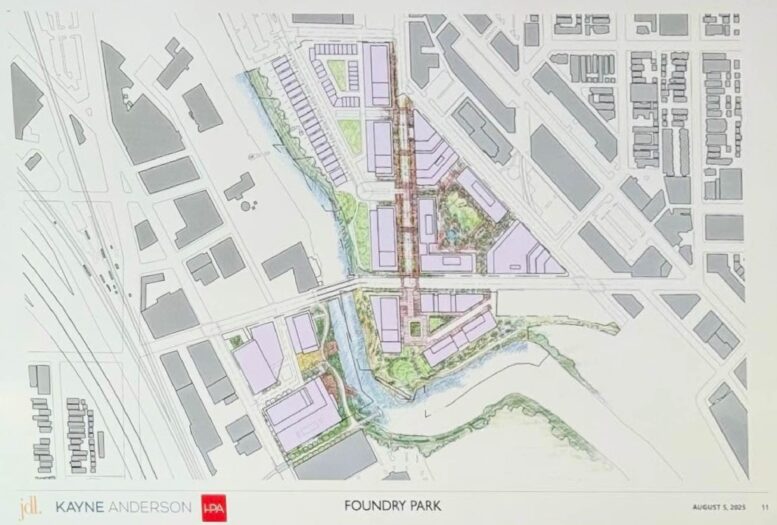Initial site plans have been revealed for the upcoming mixed-use development known as Foundry Park near Goose Island. Earlier this year, we reported on local developer JDL’s announcement of their plans to purchase the northern half of the former Lincoln Yards megadevelopment. Now, some initial plans have been presented to the community.
JDL is working with Chicago-based architecture firm HPA on the site’s master plan, which will also encompass a small portion of the land south of the river. After several months of planning, two images of the potential site layout have surfaced, shared by Jameson Sotheby’s and Katie Bishop Properties.

Site map of Foundry Park (red) – Lincoln Yards (orange) via Google Maps
Based on this summer’s announcement, the images confirm that the project will center around an extension of Southport Avenue, connecting Kingsbury Street to Cortland Street. The street will be flanked by mixed-use mid-rises of around 20 stories, surrounded by over eight acres of park space—including courtyards, playgrounds, and a riverwalk.

Northern site plan of Foundry Park via Jameson Sotheby’s
While final building heights have not been confirmed, the tallest structure is expected to reach 38 floors. The development will include a hotel, retail space, boutique offices, medical facilities, lifestyle gym, ice skating rink, and between 2,000 to 3,000 residential units. These will consist of condos, apartments, townhomes, and single-family homes located on the site’s northern end.

Overall site plan of Foundry Park via Katie Bishop Properties
Plans show that the land south of the river will feature three larger towers, but there is no mention of an extension of the 606 trail or the previously announced bridge across the river to the south. The project is expected to cost over $1 billion, with Kayne Anderson Capital partnering with JDL to secure funding. The team hopes to break ground sooner rather than later.
This news comes as Lincoln Yards’ developer Sterling Bay announces the sale of the project’s only completed building: 1229 West Concord Place. We expect more details and renderings of Foundry Park to be released soon.
Subscribe to YIMBY’s daily e-mail
Follow YIMBYgram for real-time photo updates
Like YIMBY on Facebook
Follow YIMBY’s Twitter for the latest in YIMBYnews


Love the scale of this proposal, much more in line with what Sterling Bay should have planned. However I am dismayed to see the removal of both the bridge and 606 extension.
“dismayed” is the understatement of the year.
It’s an absolutely appalling disaster.
BUT it may be as much about leverage as anything. The south portion is still in Sterling Bay control (for how long? who knows?!?), and it would be foolish for JDL/Kaybe to imply commitment to doing something solo when it should be coordinated with whoever owns the other side of the bridge.
I agree on the 606 and bridge but that would have easily inflated the cost to probably a whole extra billion dollars so I’m not surprised
A BILLION dollars for a bridge?!
I hope they use some classic beautiful architecture, this project could be great
While not included in the plan, it looks like they did leave room for a future 606 bridge across the river based on the renderings. As long as the extension over Elston gets built, there is hope.
The path along the river to Cortland on the west/south bank of the river should also help for cyclists. I used to work along Southport coming from south/west and having to make that sharp left turn onto Kingsbury (not just because of the angle, but also the railroad tracks which should’ve been removed a decade ago) was the worst. This will also allow those on the 606 to eventually bypass the bike lanes going eastbound on Cortland, which are perpetually flooded, even if the bridge over the river doesn’t happen.
Definitely a better, more doable plan thus far. Now, to hoping the railroad tracks get dug out too!
Is the possible bridge where that pier-looking thing is jetting out into the river?
Hopefully, they won’t overbuild the riverfront on the east side, which would allow for more accommodation, but the plans don’t sound confident.
There is a bridge that I heard is still theoretically operational there, if you see the rectangle on the other side of the river, that spins to meet with the “pier” which is the other half of the bridge. Not sure if I’m describing it well, but it’s a pretty cool bridge design. They’re leaving everything in place for that bridge to remain, but I don’t think they’re putting down the cash to fix that bridge, as far as I’m aware, but the possibility for the city to step in and repair the bridge in the future seems very possible
I thought that bridge was a forsure goner, but seeing the plan better, yeah, it’s definitely that.
I like it when they can incorporate old infrastructure. A worthwhile investment while keeping some architectural integrity. Please, please make it a reality, the powers that be!
The bridge is theorhetically part of the plan! It would need structural improvements and likely would be locked in place, but it is absolutely usable and likely the easiest part of getting from Ashland over the river!
Bye Bye Sterling Bay
They should turn the entire thing into a giant parking lot. Not enough parking on the north side. Everybody can park there and just Uber, walk, or take a shuttle to the nearby stores and restaurants.
Parking is the answer.
Sometimes a skeptic is just somebody who wants so badly to believe…
Similar to what RB King said – as long as the 606 can make it under the Kennedy and over Elston, this really feels like the extension we’ve all been waiting for.
The triangular buildings look like they may be terraced, which would be beautiful if realized as residential (condo) terraces.
I’m eager to see more details on the green space. Hopefully there’s a strong emphasis on a large continuous portion that’s natural parkland and not all sports fields and hardscaped plazas.
The most important part of this must be making it far safer and pleasant to cross under the interstate outside of a vehicle. The highway has such a profoundly chilling psychological effect right now that a 606 branch extension would go a long way to rectify.
Looks fine enough, but townhomes and single family along river on the north portion is a little annoying. Better than a contaminated field but surely they could be more ambitious with those parcels
Canceling the 606 trail extension as a part of any revised project for the site is a major infrastructure fail.
The City should not allow development until the developers commit to completing the 606 trail bridge across the river. This is a valuable piece of real estate with a lot of value creation and private money should be used to give back to the community who has been promised greater accessibility for years. I would assume the former development agreement with Sterling Bay was nullified and the City should use its leverage to deliver results.
The 606 extension must be included in this plan. The $1 Billion plus construction investment will yield how much profit for the developer? The 606 extension is peanuts by comparison. Isn’t there an approval process involving the Alderman and members of the community?
I would love it too but what makes you think it’d be cheap? They’d have to do a tunnel under the tracks and build a lot of infrastructure to make everything happen.
There are a lot of pieces to the “606 Extension” puzzle… it is important that this developer does their part to make the bike route to the lake a reality. A critical link, the bridge over the River, is in their wheelhouse. If not now, when?
Such a tremendous disappointment. This is flawed on so many levels. The concept masterplan lacks an encompassing urban vision and integration with the surrounding urban fabric. Very amateurish.
While the previous Lincoln Yards vision was likely unrealistic from a market standpoint, it at least had a compelling urban masterplan and conceptual spatial design framework. The current proposal simply doesn’t. A few uninspired, residual green spaces between buildings, a serpentine path along the riverfront, a row of marching towers west of an extended Southport Avenue, single family lots along the river, massive triangular blocks, etc., etc……
Seriously?
How about finishing the North Union project first? Seems like they have put the brakes on that compared to the pace they were going at.
I wish the whole development was car free. When entering the development with car from either entrance you go down into an underground parking garage. But the whole above ground development is completely car free!