The Chicago Community Development Commission has approved TIF funds for the residential redevelopment of the former Pioneer Arcade building in Humboldt Park. Located at 1539 North Pulaski Road, the landmarked two-story structure sits just south of the former Pioneer Bank, which has had its own redevelopment in the works since 2021.
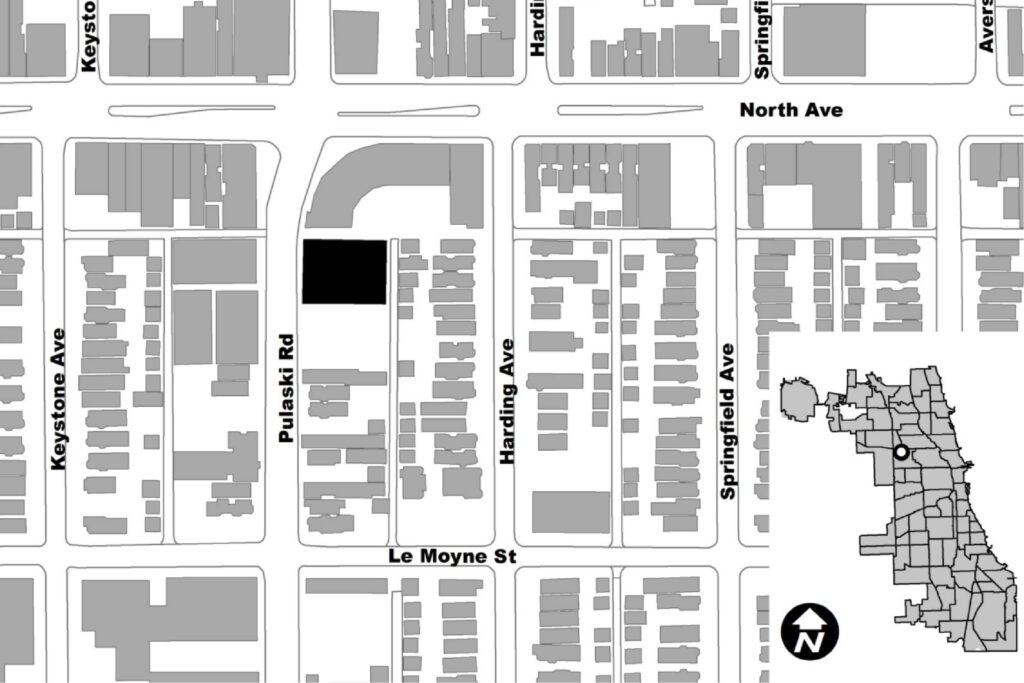
Site map of Pioneer Arcade via City of Chicago
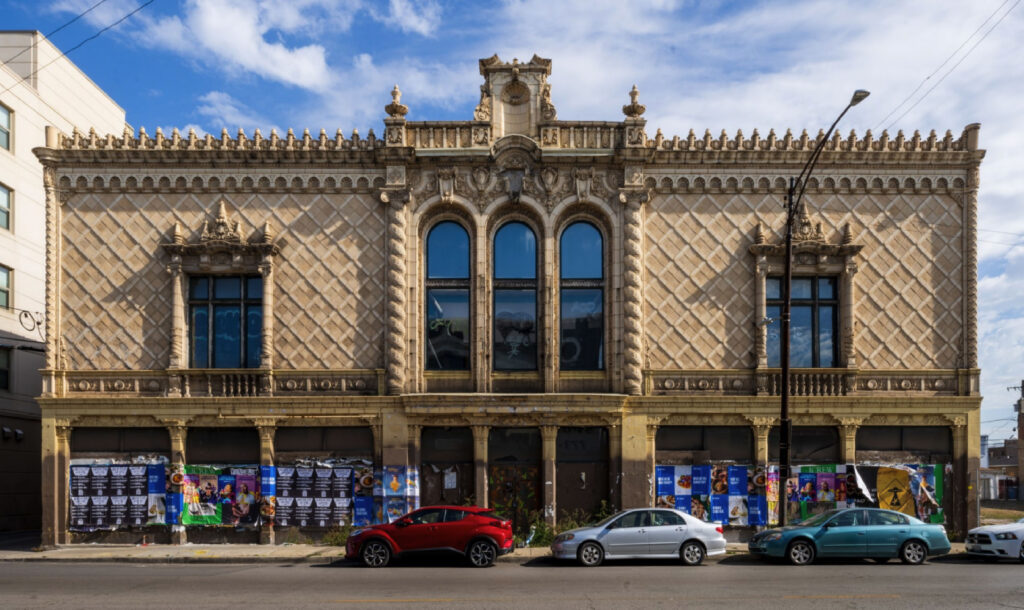
View of Pioneer Arcade via City of Chicago
The Pioneer Arcade was originally built in 1925 for $350,000 by a pair of Greek immigrant brothers, funded via a loan from the aforementioned bank. They envisioned a recreation hall with shops, billiards, and a bowling alley featuring a spectator mezzanine. To realize this vision, they hired the now-iconic architect Jens J. Jensen, who had done work with other Greek families nearby.
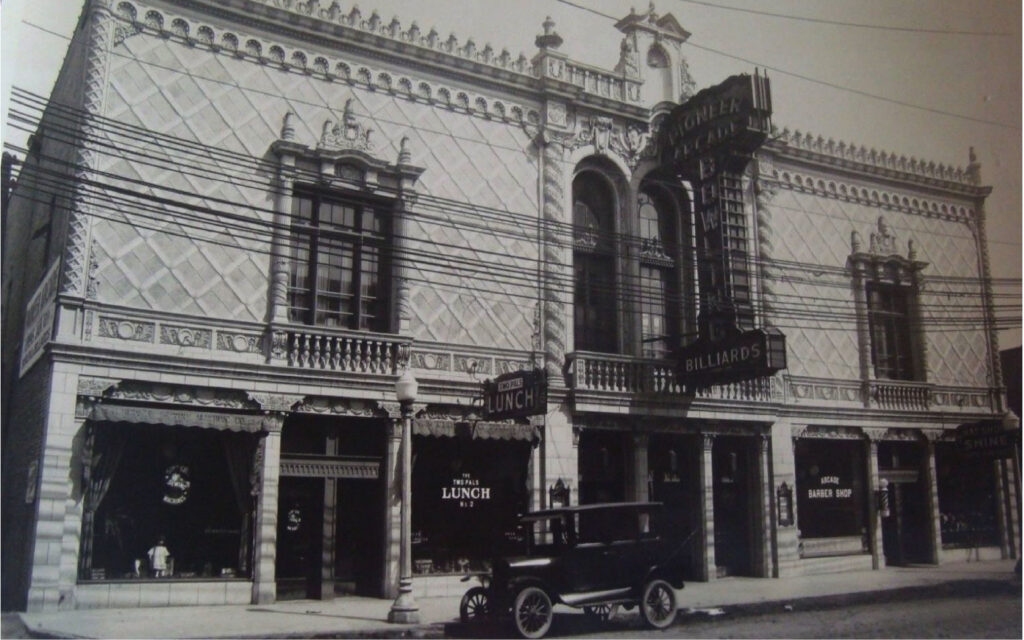
Historic view of Pioneer Arcade via City of Chicago
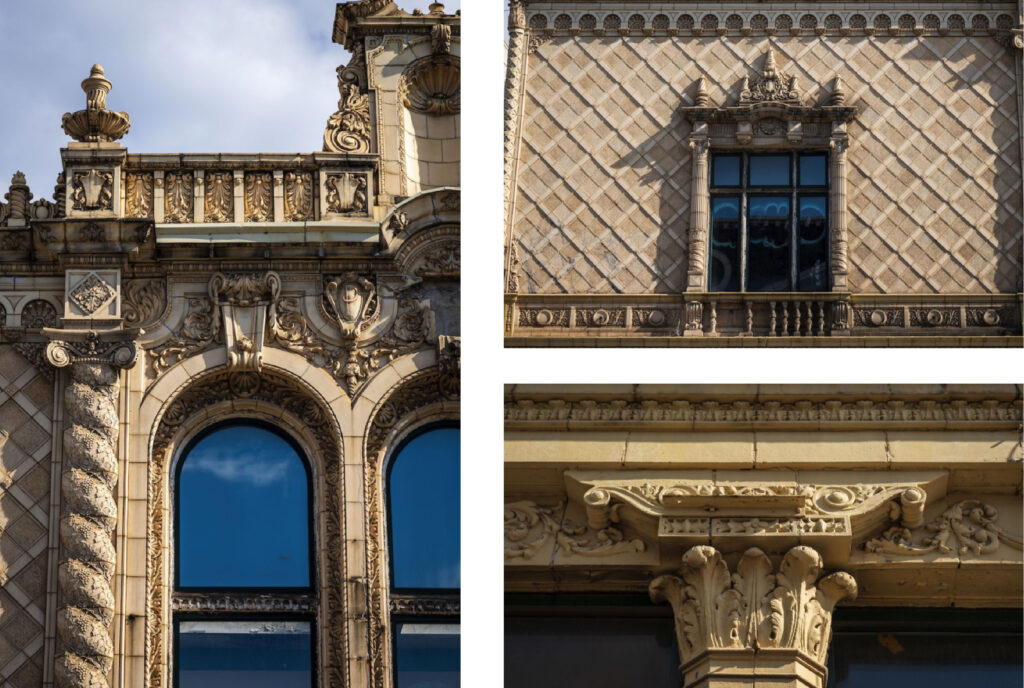
Details of Pioneer Arcade via City of Chicago
The streetfront was designed in a Spanish-Baroque style and clad in cream-colored terra cotta. It featured four storefronts and became a staple of the growing neighborhood, serving the community for over 80 years. After decades of disinvestment, the structure now sits vacant, with most of its original interior unrecognizable or demolished, and a vacant lot to the south.
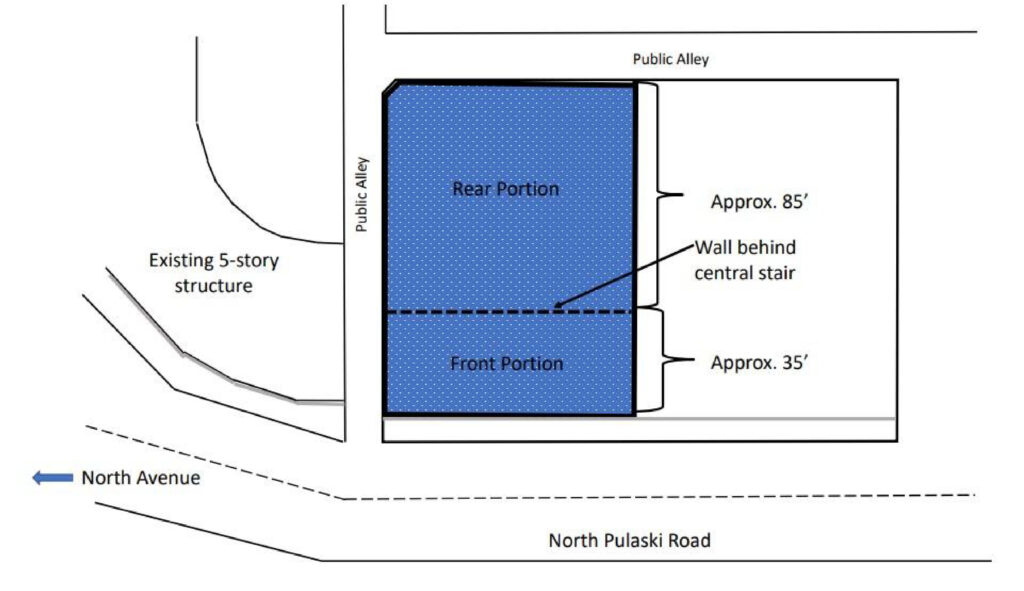
Demi plan of 1539 North Pulaski Road by UrbanWorks
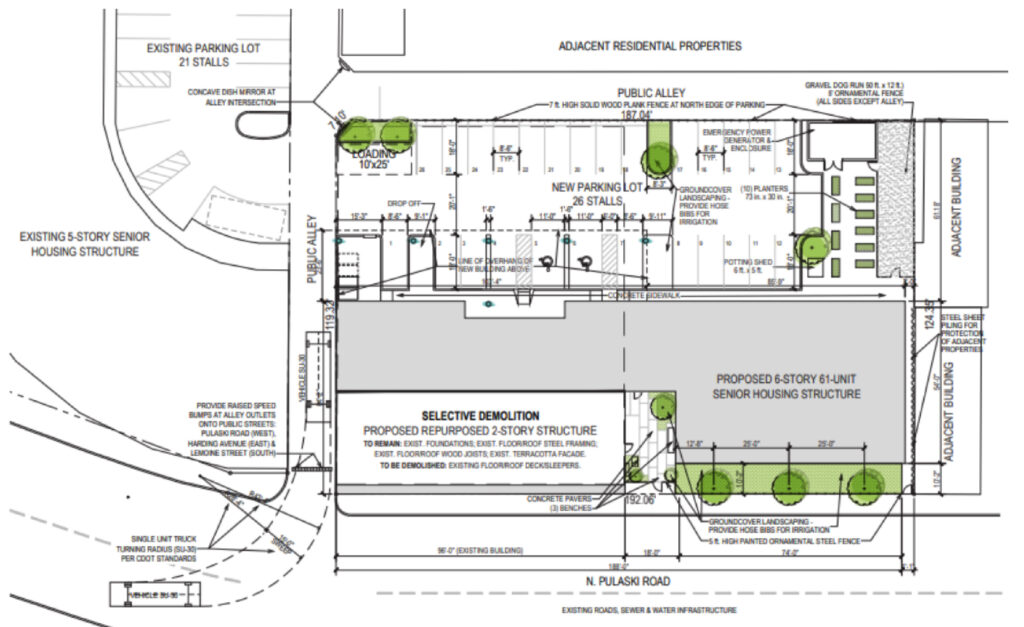
Site plan of 1539 North Pulaski Road by UrbanWorks
Now, local developer The Hispanic Housing Development Corporation (HHDC) is moving forward with a conversion to affordable elderly housing, after purchasing the building in the mid-2000s. Local firm UrbanWorks is behind the design. The plans call for the demolition of most of the rear of the arcade building, except for the front lobby and facade.
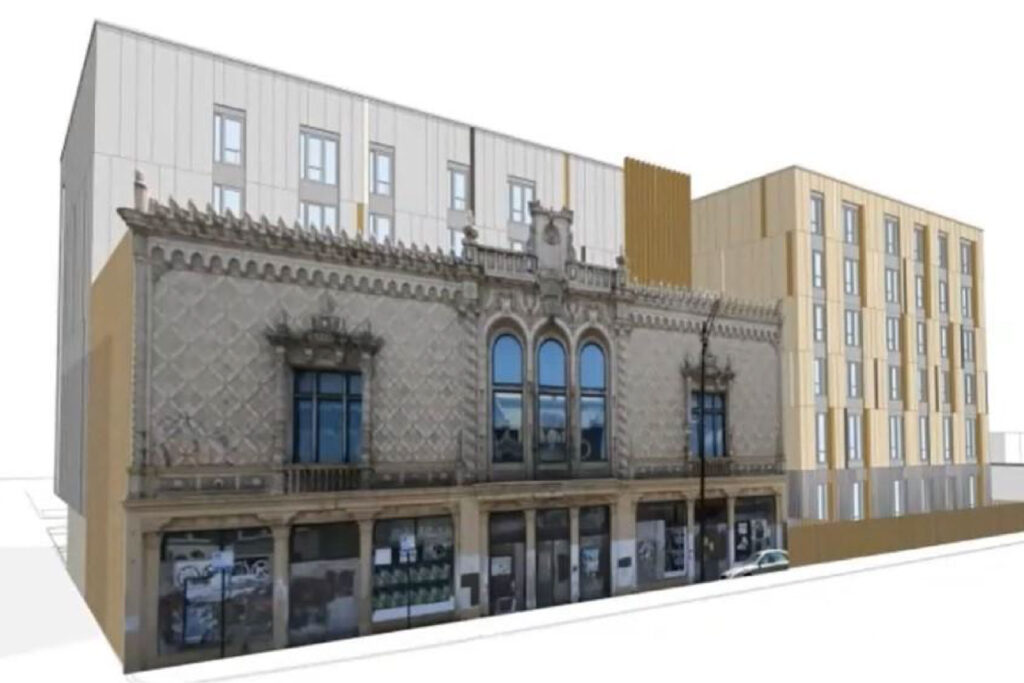
Rendering of 1539 North Pulaski Road by UrbanWorks
This preserved portion will be incorporated into a new six-story building that will stretch along Pulaski and into the vacant lot to the south. The facade will be restored, and the lobby will have its grand staircase rebuilt. Within this space, the former arcade storefronts will be converted into a fitness room and office space for on-site supportive services. The rest of the ground floor will include residential units.
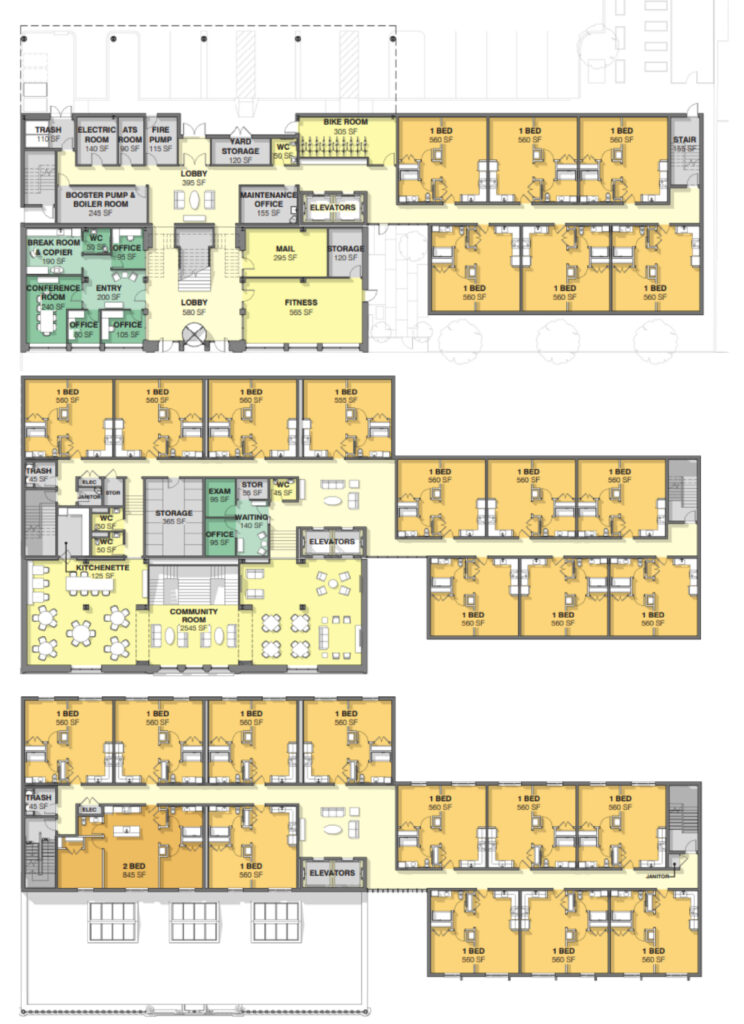
Floor plans of 1539 North Pulaski Road by UrbanWorks
The building will contain a total of 61 units, 58 one-bedroom and three two-bedroom layouts. These will be offered to elderly residents earning 50 to 60 percent of the Area Median Income (AMI). One of the two-bedroom units will house an on-site resident manager. Residents will also have access to a large community room and a small medical check-up space on the second floor.
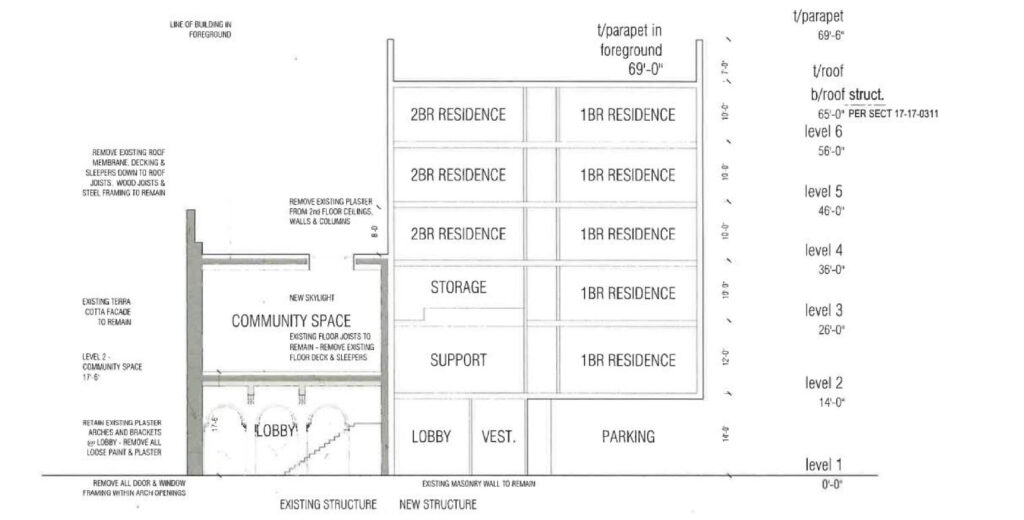
Section of 1539 North Pulaski Road by UrbanWorks
Behind the new structure, there will be a 26-vehicle parking lot connected to the side alley, a small garden with 10 planters, and a dog run for future residents. The $36 million project will be funded through $16 million in LIHTC from IHDA, $13.2 million in TIF funds, and $6 million from other sources such as HUD. This includes funding for long-term rent subsidies.
The TIF funds will now need to be approved by City Council before being disbursed. The project will also require construction permits prior to breaking ground. Currently, a timeline has not been announced.
Subscribe to YIMBY’s daily e-mail
Follow YIMBYgram for real-time photo updates
Like YIMBY on Facebook
Follow YIMBY’s Twitter for the latest in YIMBYnews

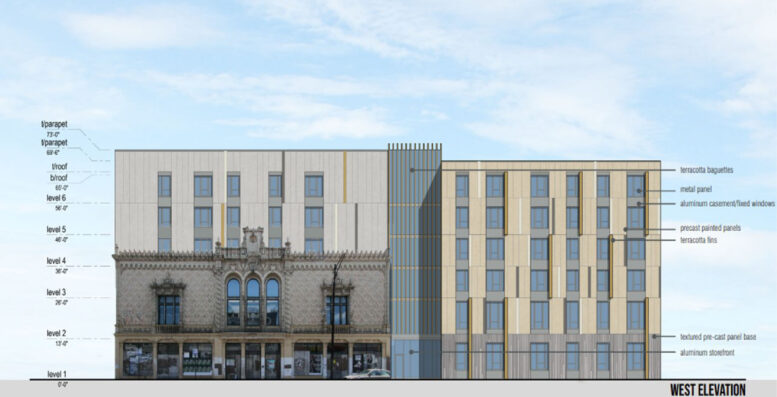
Disinvestment is a meaningless and made up word. Glad to see this building get new life though. Humboldt Park seems to be doing well.
Thank you for saying that. “Disinvestment” is a made up word designed to suggest that something has been taken out of the community. The fact is, nothing was taken, just that there was a building which, like all buildings, deteriorated over time to the point where a large investment would be needed to keep it operating. Wind, water, freezing and neighborhood graffiti artists threatened to take this building, not mysterious forces of capitalism.
If you don’t invest, you’re terrible. If you do, you’re an exploitative gentrification promoter. This is how it is.
The original building is so joyful…..the additions are so joyless.
It is as if the additions were “designed” without knowing the original building exists.
Missed opportunity.
I’m not disagreeing in this case,but accepted national preservation standards guide additions to historic structures to be distinct from the original building.
“The new construction should be clearly distinguishable from the original structure, avoiding attempts to replicate the historic style. This can be achieved through the use of different materials, setbacks, or architectural detailing”
Looks like that was achieved here. Two distinct styles would be “Spanish Baroque” vs. “Poor and Broke”.
Very happy this facade will be saved and affordable senior housing is needed, so that’s good. Agree the new parts of the building could be better looking.
I don’t get why designers (especially for affordable/low income) always opt for the tacky “decoration”. Take a look at 550 W. Wellington in Google Maps. It’s cast concrete and windows–no ugly colors or attempts to “jazz it up”. And 550 is a high-end, sharp looking building. Why not have this look like that?
Wasn’t Jens Jensen a LANDSCAPE architect? “Iconic”, yes, but it’s hard to believe he was the architect for the 1935 building.
This is correct! Different Jens’, both Danish born and alive at the same time. Iconic is definitely subjective but the same Jens as the Arcade also worked on Hotel Guyon, 300 W Adams, and other stunning buildings across the city.
Great fact Ian. I always assumed it was the same guy. Love the hotel guyon design.
This is the first time that I’ve seen a facade worth preserving on this newsletter.
Great news!.. now we hope they can settle the current lawsuit at the Pioneer Bank building project.