A permit issued by the City of Chicago on June 11 will allow the renovation of former loft apartments at Lake and Peoria Streets in the West Loop to office space. Lake Street Lofts at 900 West Lake Street is now part of the 919 West Fulton office building, and its conversion from residential units includes a multi-story physical connection between the two structures. The permit, issued to 210 North Peoria Street, was applied for on March 4 of this year, and it comes with a reported $16 million construction cost.
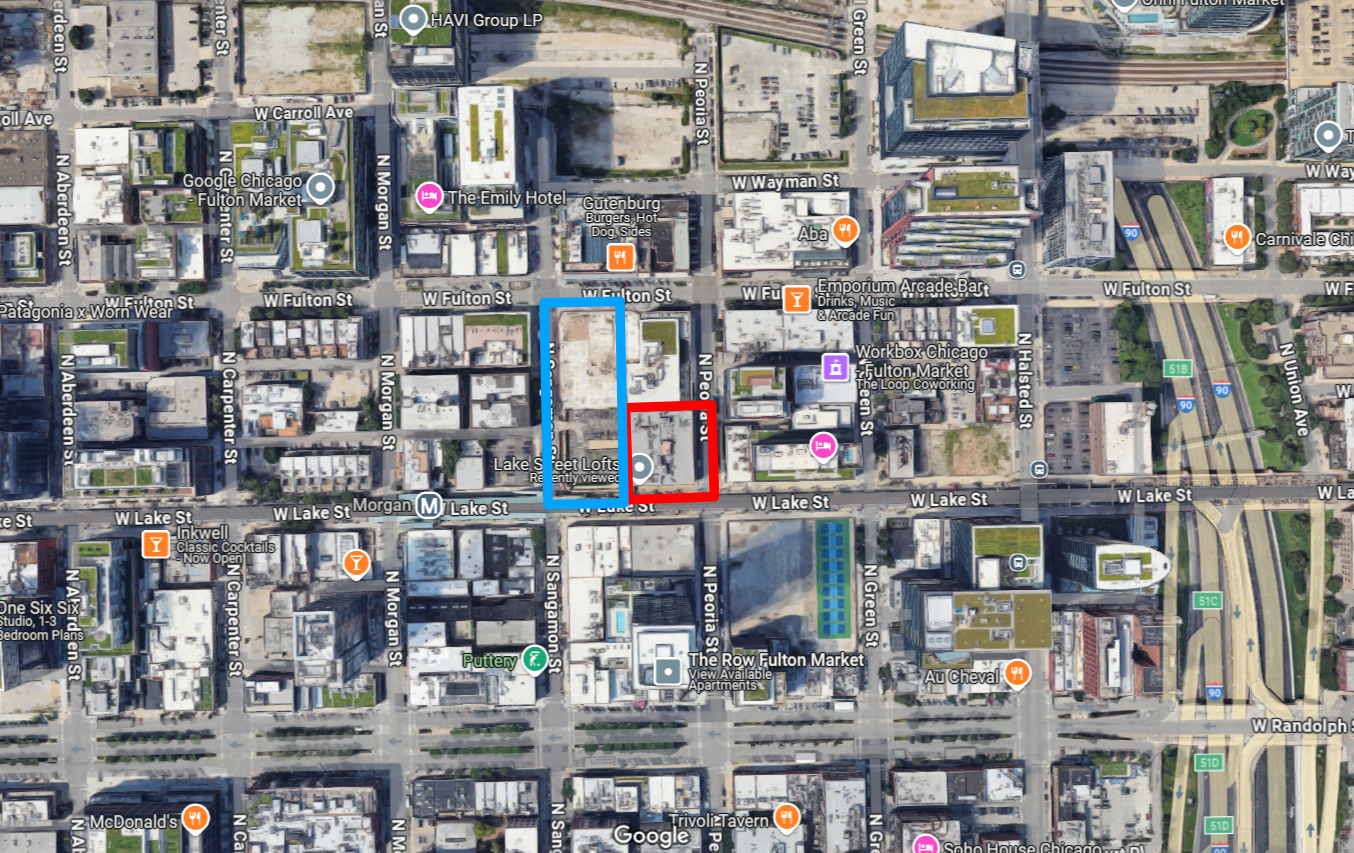
Site context via Google Maps, with 900-910 West Lake in red and 919 Fulton in blue
FitzGerald, whose offices were located on the first floor of the building before they moved to the Loop, is denoted as the architect of record, just as they are for the new construction at 919 Fulton. Fulton Street Companies and Skender, the developer and general contractor respectively, complete the trio on both builds. The first floor of the six-story, 105,000-square-foot heavy timber loft building will be retail space, with offices occupying the five upper floors. A previous plan to convert the building to hotel use did not come to fruition.
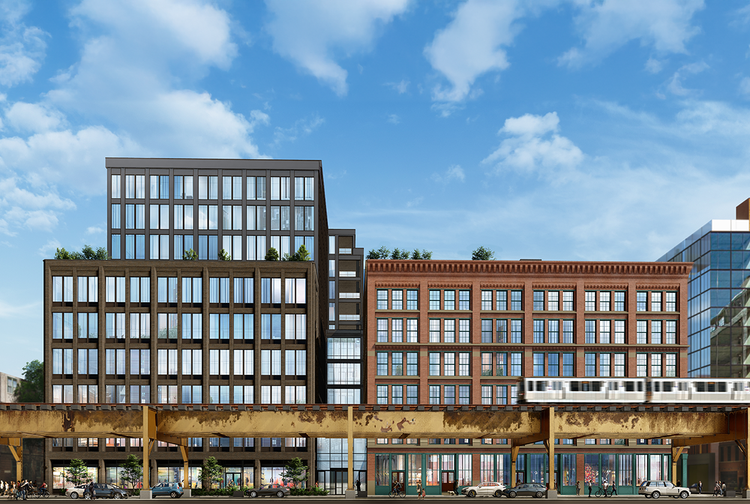
This rendering by Fitzgerald shows 919 West Fulton (left) and 900 West Lake (right) connected between them
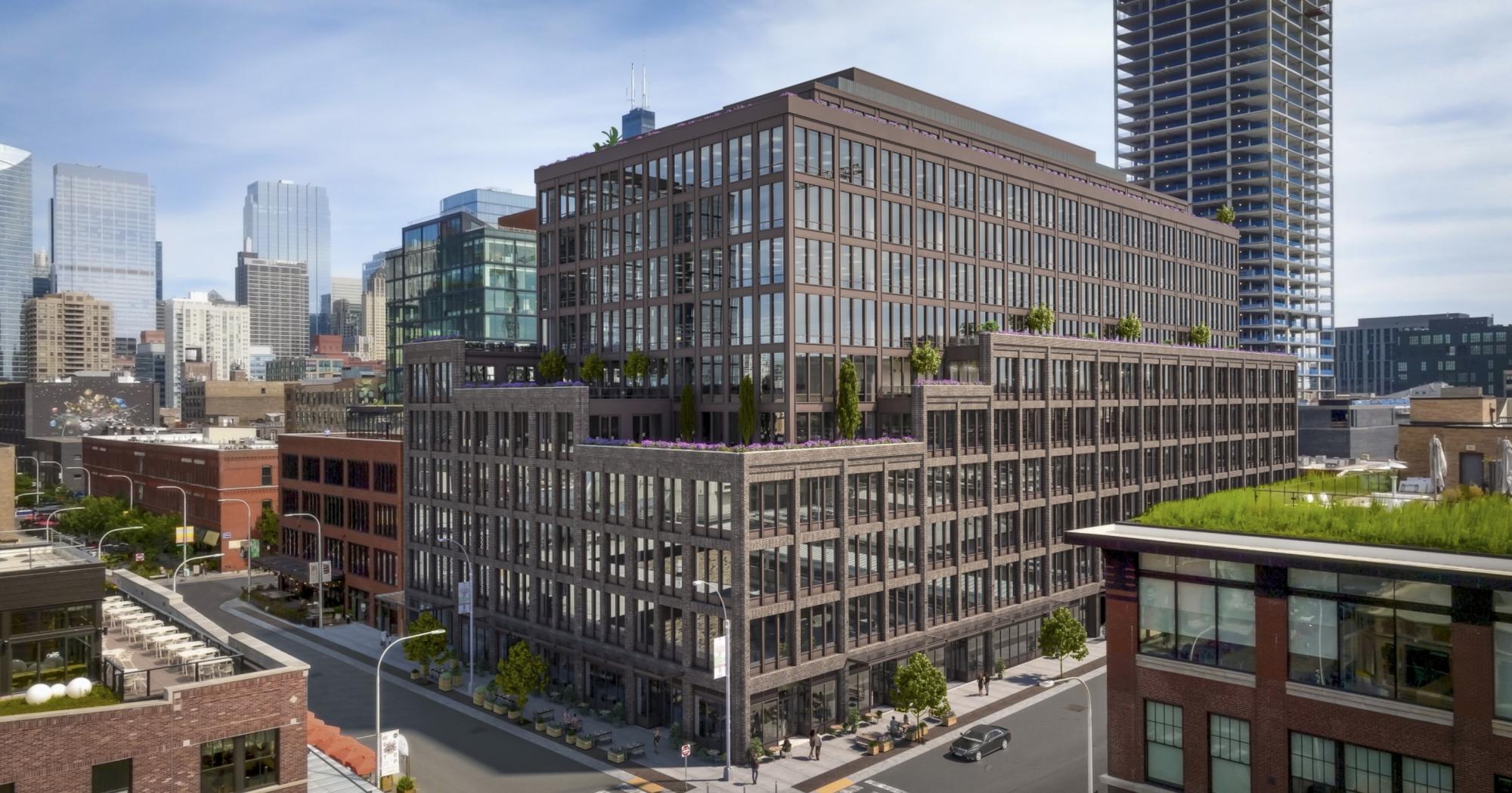
919 West Fulton rendering by FitzGerald
Also this month, the connected 919 West Fulton project received a permit on June 5 to build out a 31,000-square-foot Equinox fitness club on the first and second floor of the 11-story office building. The permit includes the construction of the gym’s retail shop, a spa, and a cafe. Montalba Architects of Santa Monica, CA is named as the architect of record, with W.E. O’Neil shown as the general contractor. The reported construction cost on the permit is $1.55 million. Addressed as 201 North Sangamon Street, Equinox has not yet announced an expected opening for the health club other than to say it is “coming soon.”
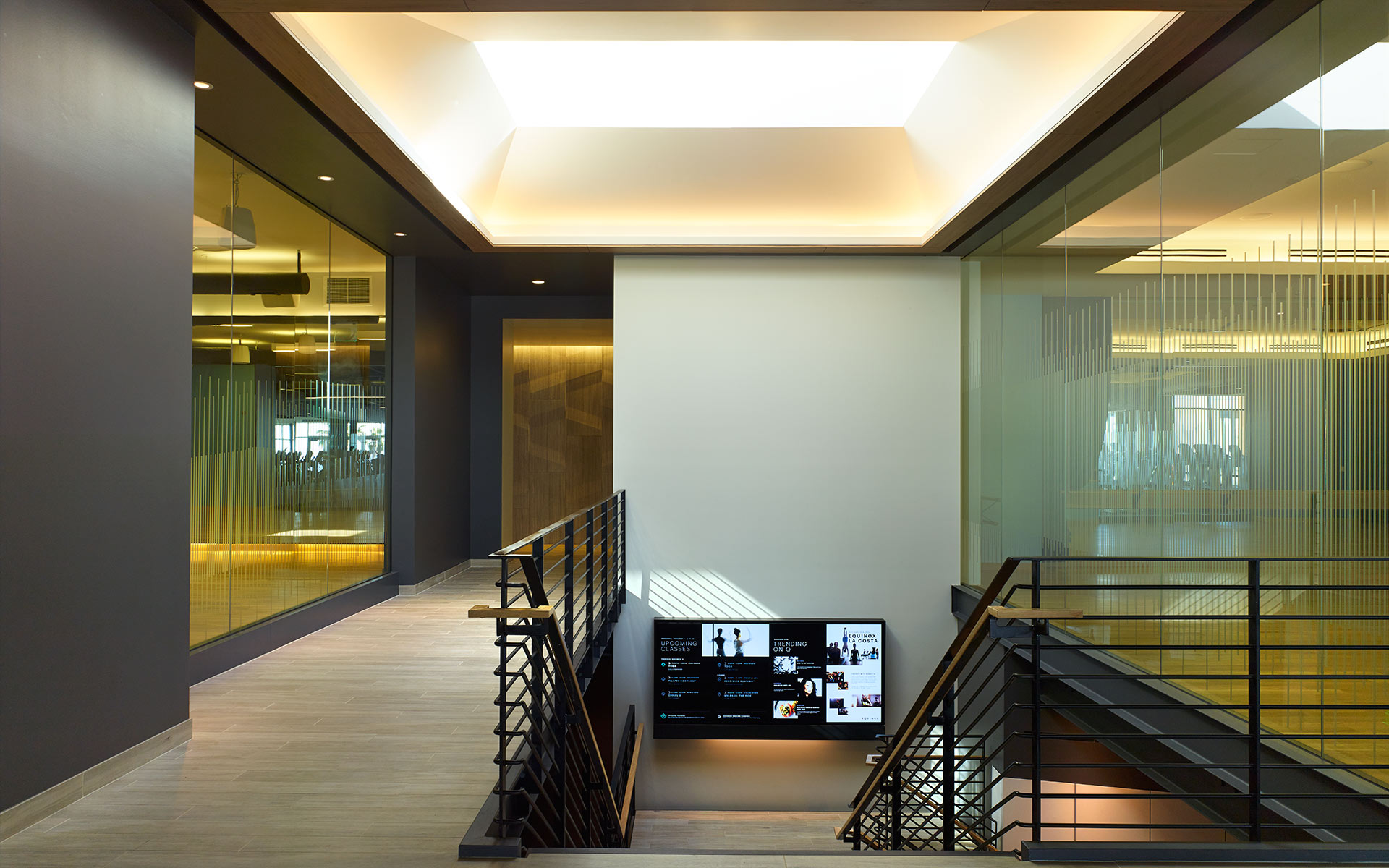
Image of an Equinox facility in Huntington Beach, CA by Montalba Architects
Subscribe to YIMBY’s daily e-mail
Follow YIMBYgram for real-time photo updates
Like YIMBY on Facebook
Follow YIMBY’s Twitter for the latest in YIMBYnews

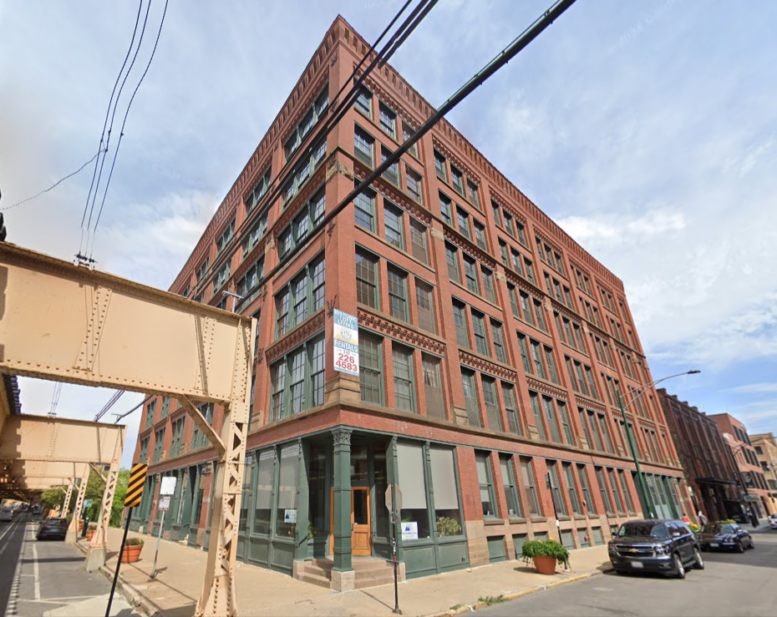
Equinox will be a great addition to the area-the WAC is getting pretty old and dirty-with broken down equipment on a daily basis.