Plans have been unveiled for the potential redevelopment of 1550 N Milwaukee Avenue in Wicker Park. Located near the six-corner intersection of N Damen Avenue and W North Avenue, the project will preserve the two existing buildings, which most recently housed Lubinski Furniture on the ground floor with artist studios above.
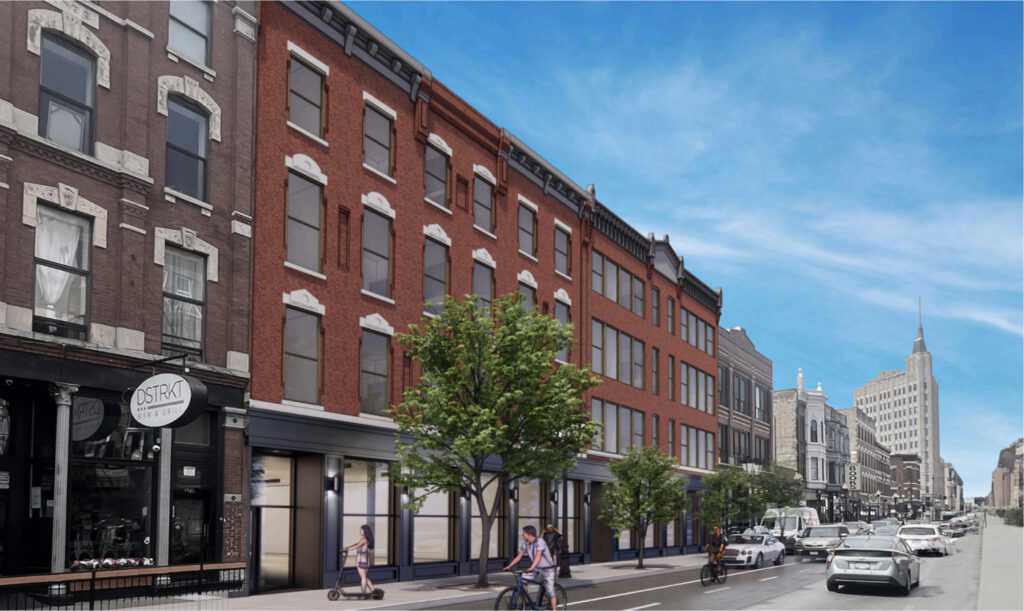
Rendering of 1550 N Milwaukee Avenue by SEEK Design
Earlier this week, Alderman La Spata released four conceptual schemes for the site, submitted by the property’s contract purchaser—whose identity remains undisclosed. The diagrammatic schemes are preliminary and vary in height and density. They are now going through community feedback prior to a formal design being finalized.
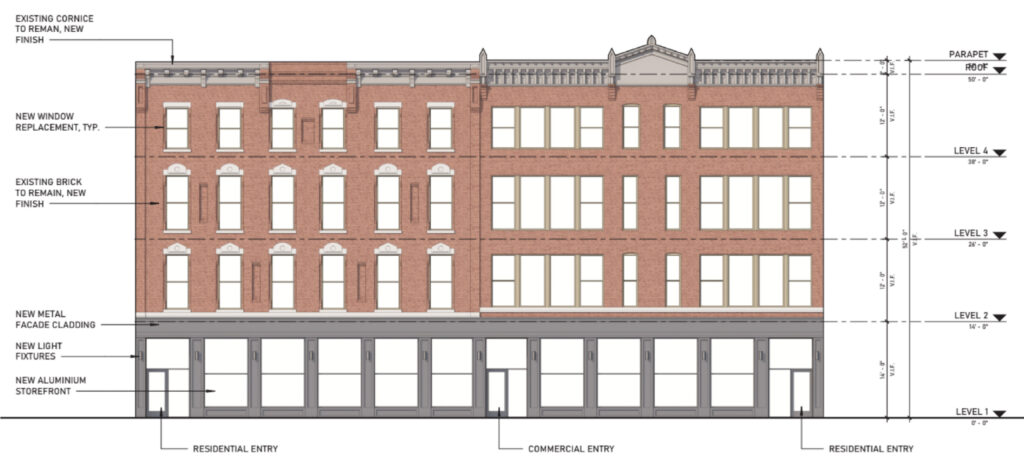
Elevation of 1550 N Milwaukee Avenue by SEEK Design
Local firm SEEK Design + Architecture is collaborating with the developer on the final plans. All four schemes include updates to the existing four-story structures, including new windows, a fresh finish for the red brick façade, updated lighting, and new metal cladding at the ground-level storefronts. However, the six existing residential units will be removed to allow for increased density.
Scheme One
Labeled as the current proposal, this scheme features a two-story vertical addition set back from the street. In total, the building will house 50 residential units, comprised of one- and two-bedroom layouts.
Scheme Two
The most dense option, this scheme includes a new nine-story tower located behind the existing buildings, adjacent to the CTA tracks. The scheme will hold 75 residential units, including studios, one-bedrooms, and two-bedrooms. The new tower will consist exclusively of studio units.
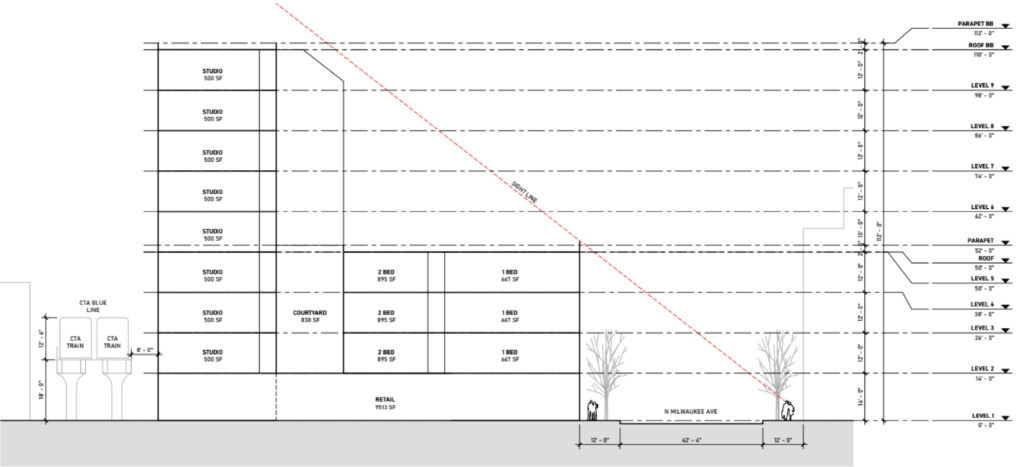
Scheme Two elevation of 1550 N Milwaukee Avenue by SEEK Design
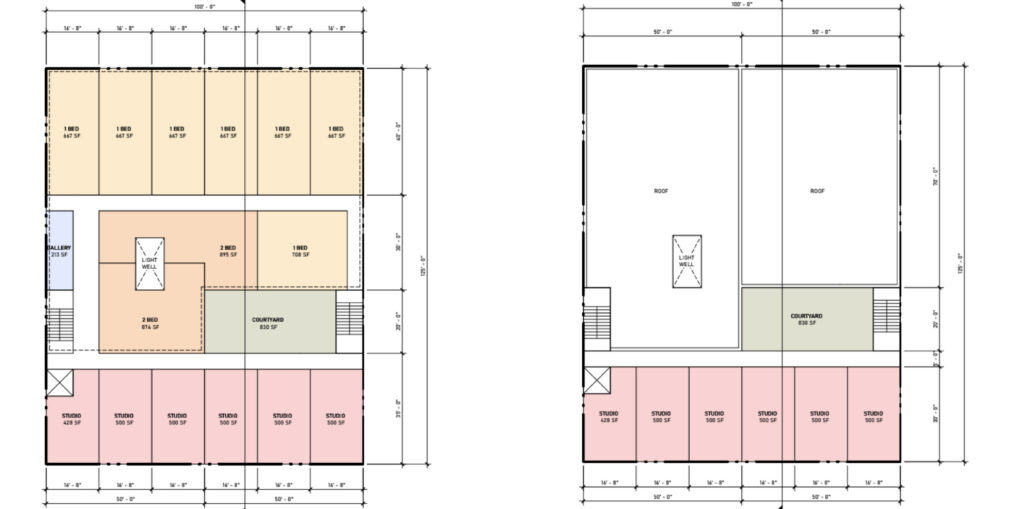
Scheme Two floor plans of 1550 N Milwaukee Avenue by SEEK Design
Scheme Three
Similar to Scheme Two, this version also includes a nine-story tower, but with half the length. It will contain 59 residential units in a mix of studios, one-bedrooms, and two-bedrooms, with the tower again dedicated solely to studios.
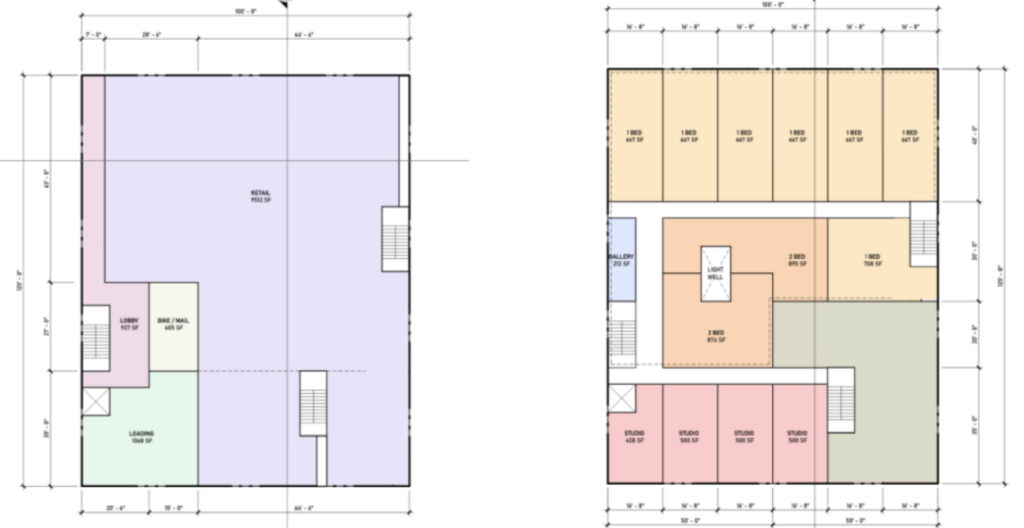
Scheme Three floor plans of 1550 N Milwaukee Avenue by SEEK Design
Scheme Four
The least dense of the proposals, this scheme involves no vertical additions. Instead, the existing buildings will be converted into 33 residential units, made up of studios and one-bedrooms. Additionally, small patios will be added atop the existing one-story rear building.
—
As noted, all four proposals are currently open for community review on the 1st Ward’s website found here. Feedback is encouraged via a linked Google Form found here. The plans are expected to be discussed at the next ward zoning meeting in May. At this time, no official timeline for the project has been announced.
Subscribe to YIMBY’s daily e-mail
Follow YIMBYgram for real-time photo updates
Like YIMBY on Facebook
Follow YIMBY’s Twitter for the latest in YIMBYnews

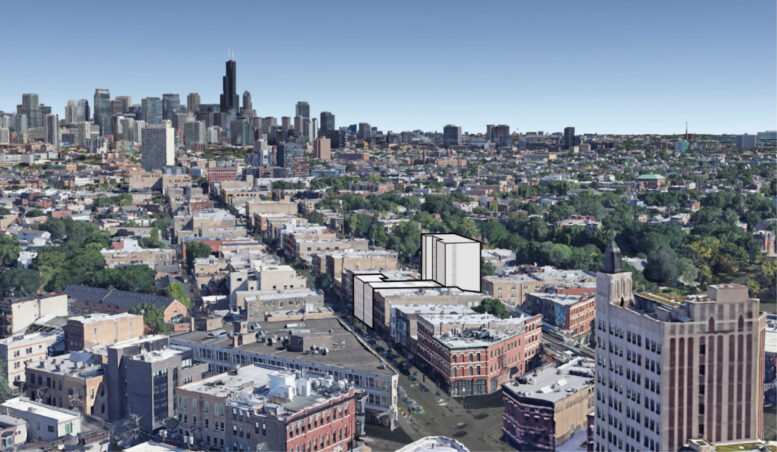
This is a really good reuse and enhancement of the existing built environment, the kind of thinking which should have been employed at 720 N. Wells – which is now an historically significant empty lot.
This is such a bizarre proposal, but build it if there’s a market for it
What about it do you find bizarre?
The 9 story tower with as few as 4 studios on each floor. I love it, but I’m not sure if there’s anything else in Chicago like it from this century. The courtyard might also be a hard sell.
I imagine there are some constraints they’re needing to work around (maybe historical?) or anticipating neighborhood pushback? In a really loud area near the L tracks and lots of street traffic, I think the courtyard is a great idea. I live looking out on one and I appreciate it every day as it dampens so much street noise to where I can leave my windows open.
Preservation of two vintage structures, plus additions that don’t compromise the asthethic of the existing structure and increased density? Sounds like a win-win-win situation in my book.
So naturally there will be 14 community engagement meetings where “concerned neighbors” will complain about parking
Indeed, attachment to car parking is a main reason we frequently don’t get nice things. If only we could all agree to double down on making our non-car-based transportation the best in the US. It’s not far off, even though this is a low bar compared to other global cities around the world.
I would make a terrible alderperson because I would open every community meeting with “Don’t bother mentioning parking, traffic (street and alley), loss of green space, or trash. OK, now who has a constructive comment about today’s proposal?” LOL
Terrible? Clearly you mean great
Certainly wouldn’t get elected on that platform
So this is intense for myself, a dear friend lives in one of the DIY art gallery spaces NONATION, the building has been used for DIY arts since the 70s and to erase that from wicker is what kills the culture of the neighborhood. Without adding any semblance of DIY arts is what happened to lacuna in Bridgeport (it’s mostly and empty wedding venue, and 20 barbershops)
This building is within the Milwaukee Avenue Landmark District and adjacent to the Wicker Park Landmark District. This means that the Landmarks Commission will never allow a 9-story addition. Plus, the Zoning Code was written to prevent monstrosities like this proposal from overwhelming neighborhoods.
Well then let’s rid ourselves of that hideous monstrosity up the street – the tall one with the witch’s hat on top, /s
So exciting to see gentrification pushing the Last stronghold of artists out! Landlord extracted value for decades by running the building down at the expense of tenants and now he can profit further through this speculative land grab and the entire community can lose artist presence and the live-work spaces they inhabit! Win-win! Nasty artists.
This project is a great example of how “historic preservation” makes housing more scarce and expensive
It’s hard to agree with you with when there is so much undeveloped or underdeveloped land across the city that can be used to create vast amounts of housing without tearing down a finite number of historic, vintage or otherwise interesting buildings.