Expansion of Fifth Third Arena on the city’s Near West Side continues to make progress, with the shell nearing complete enclosure. The Chicago Blackhawks are building a major addition to their practice and training facility at 1801 West Jackson Boulevard, adding more ice and community space and opportunity for area hockey fans to be involved in the sport.
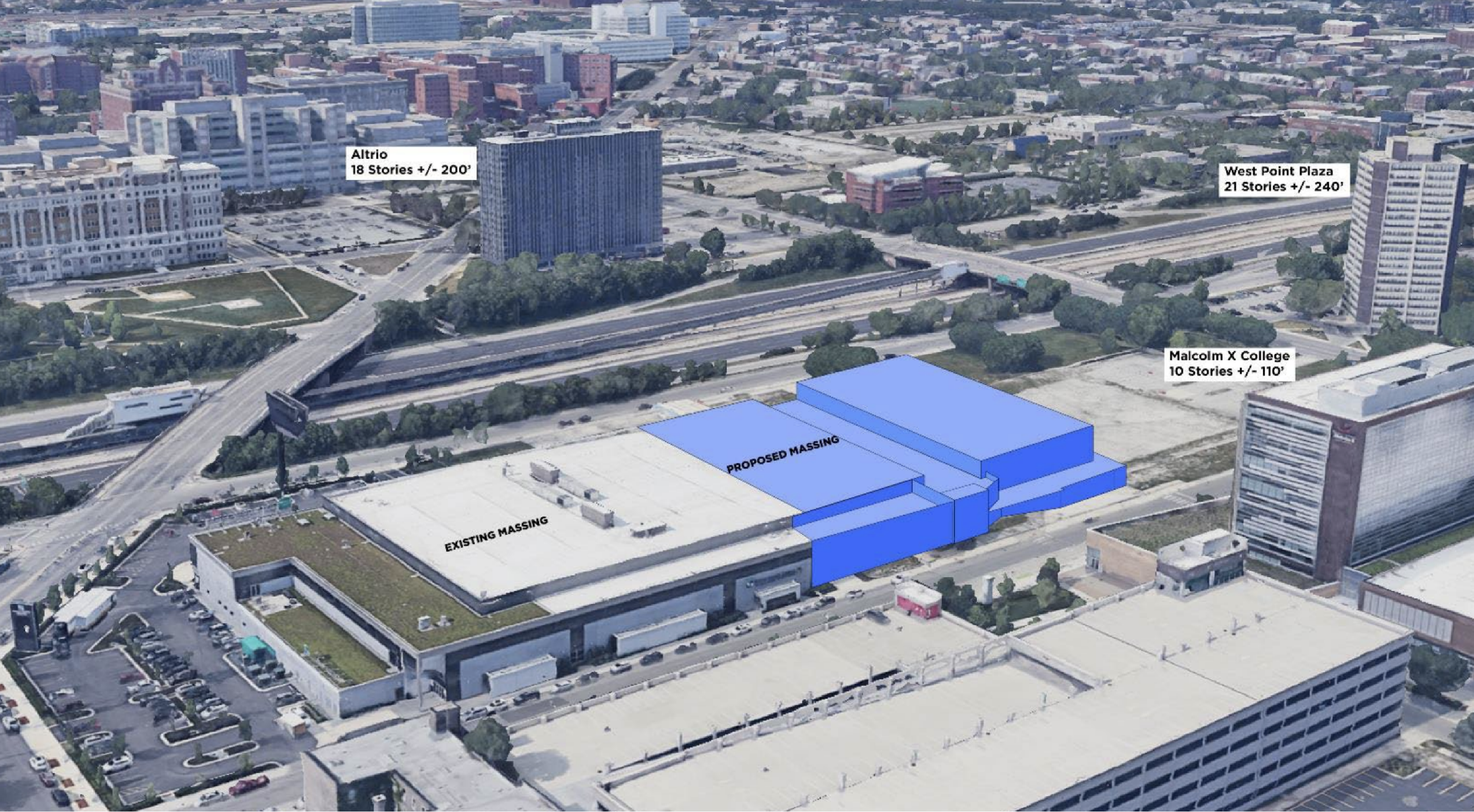
Site plan diagram of expanded Fifth Third Arena by Generator Studio
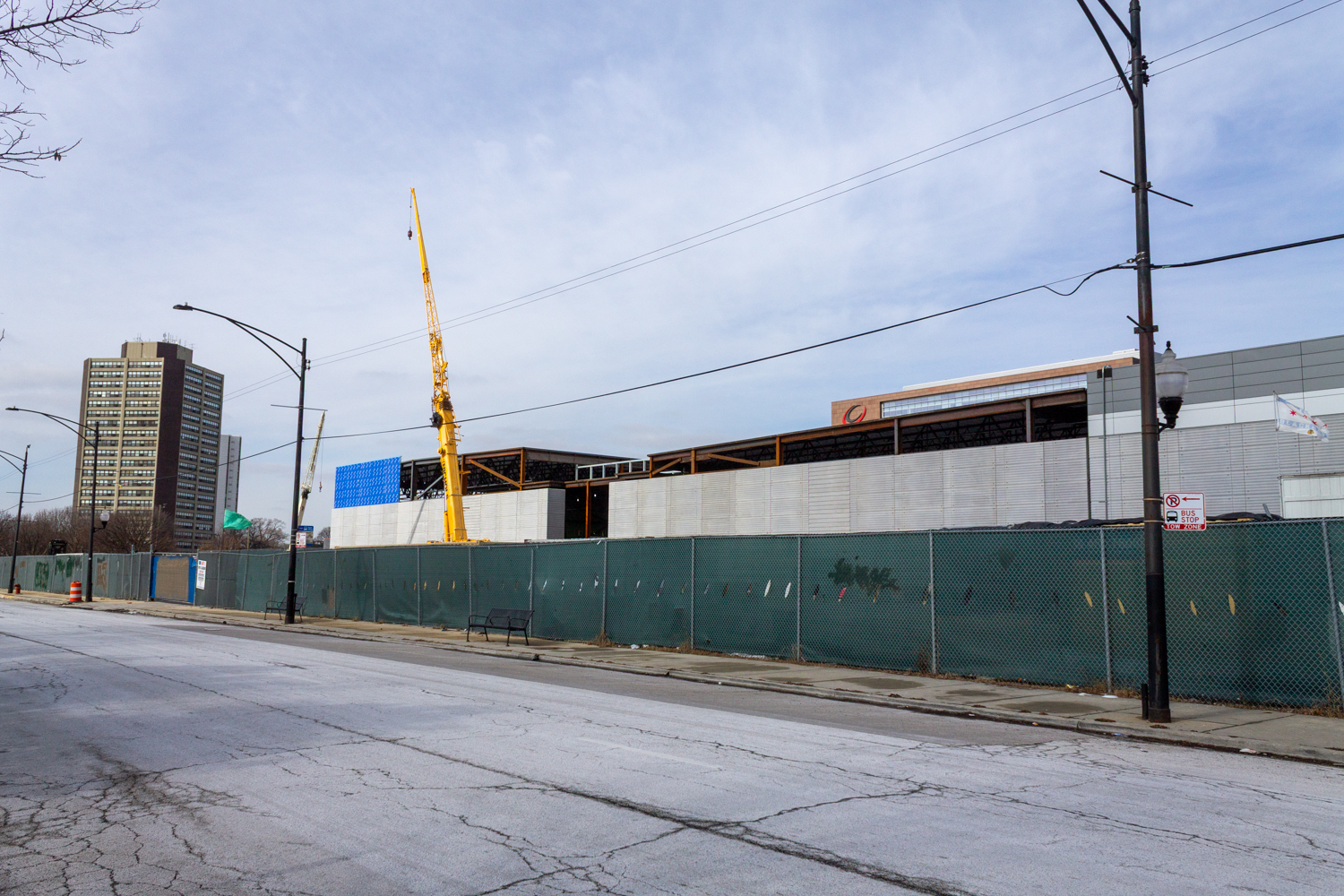
Looking northwest from Van Buren Street. Photo by Daniel Schell
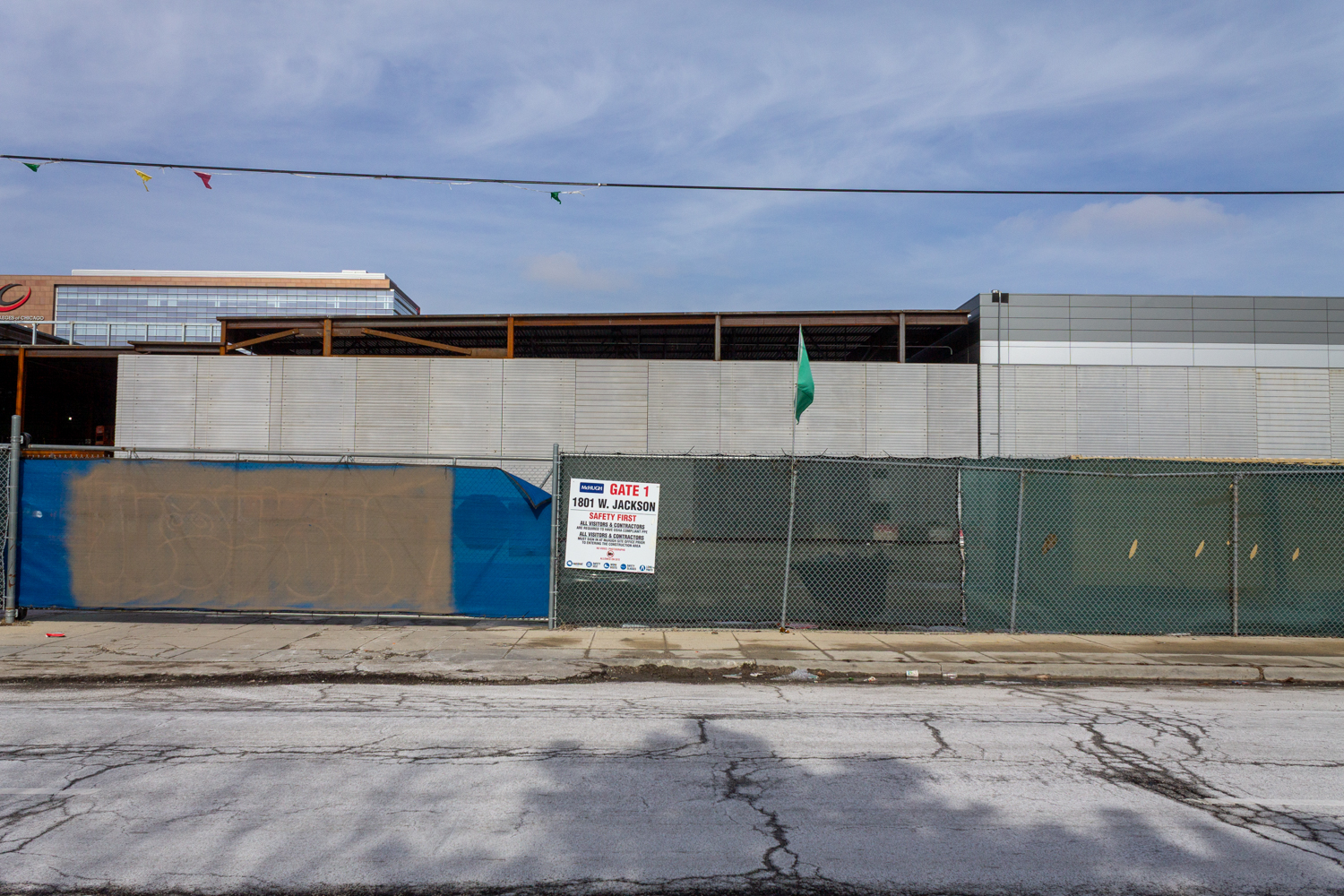
Photo by Daniel Schell
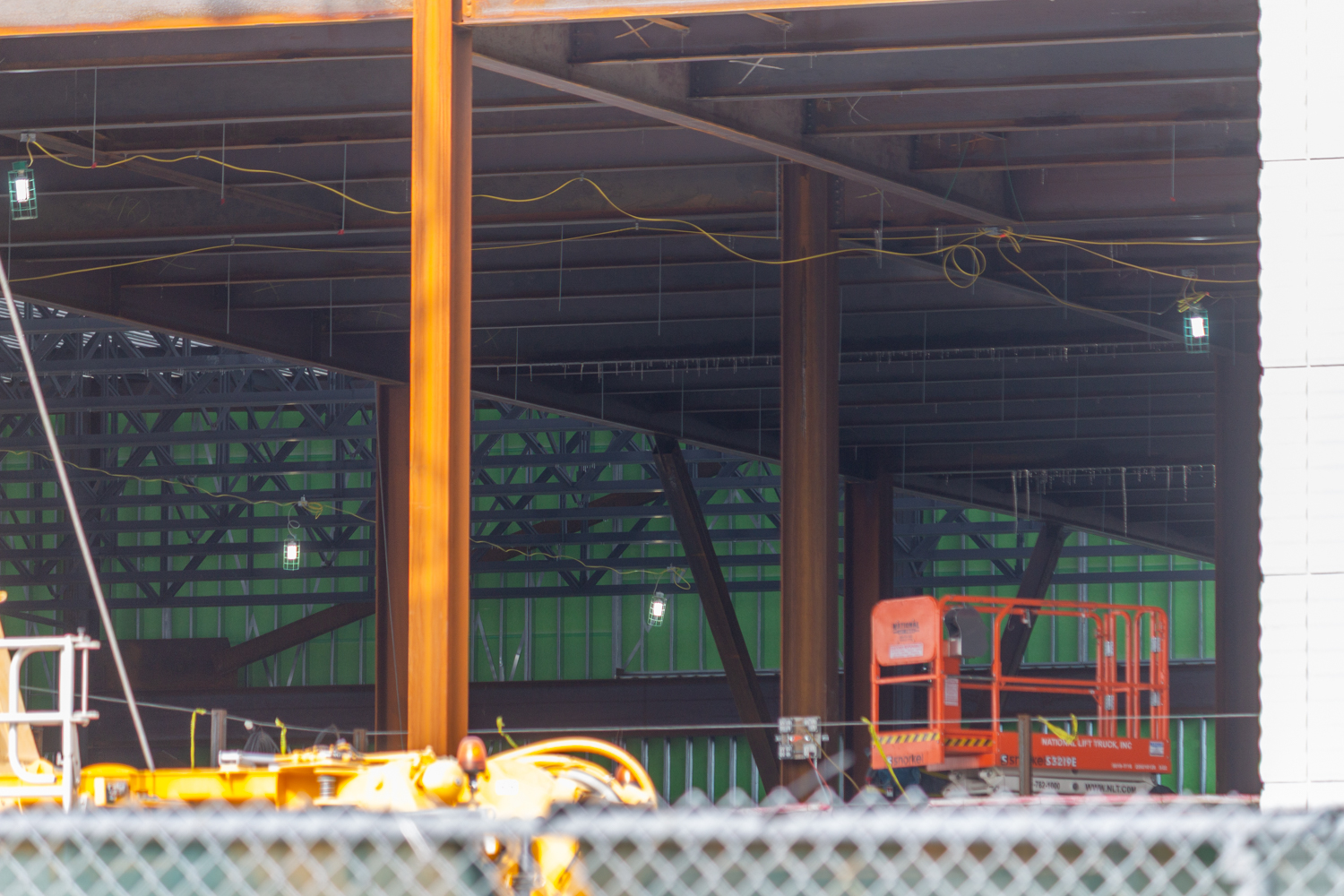
Peeking into the arena expansion from Van Buren Street. Photo by Daniel Schell
Designed by Kansas City’s Generator Studio, the expansion brings two more ice rinks to the arena in a two-story building, doubling the number of rinks available for the community, as well as the Blackhawks, to put to use. One of those rinks will include seating for up to 1,500 spectators for hockey games and figure skating. McHugh Construction is the general contractor, as they were for the arena’s original build, which they completed in 2017.
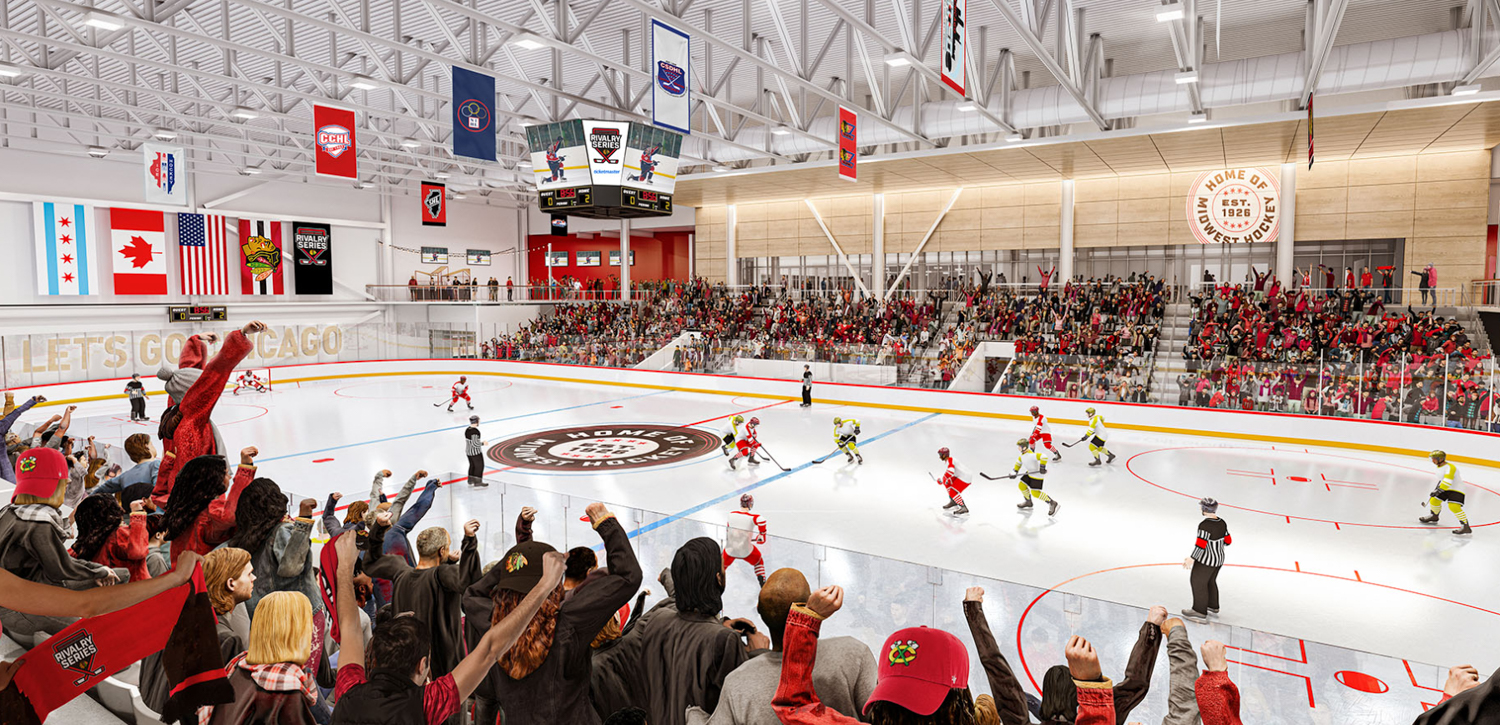
Rendering of Fifth Third Arena’s 1,500-seat capacity ice rink, via Generator Studio
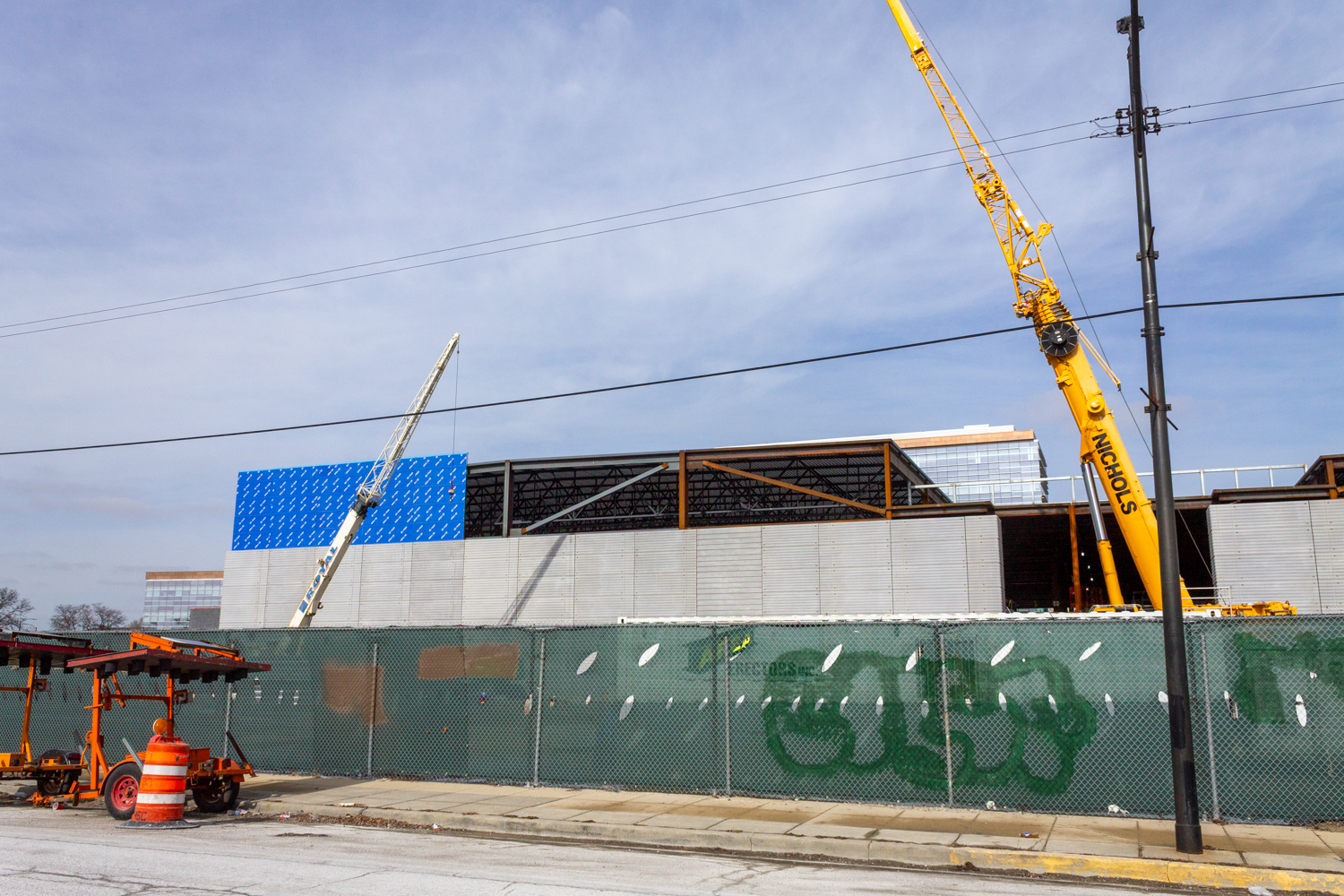
Photo by Daniel Schell
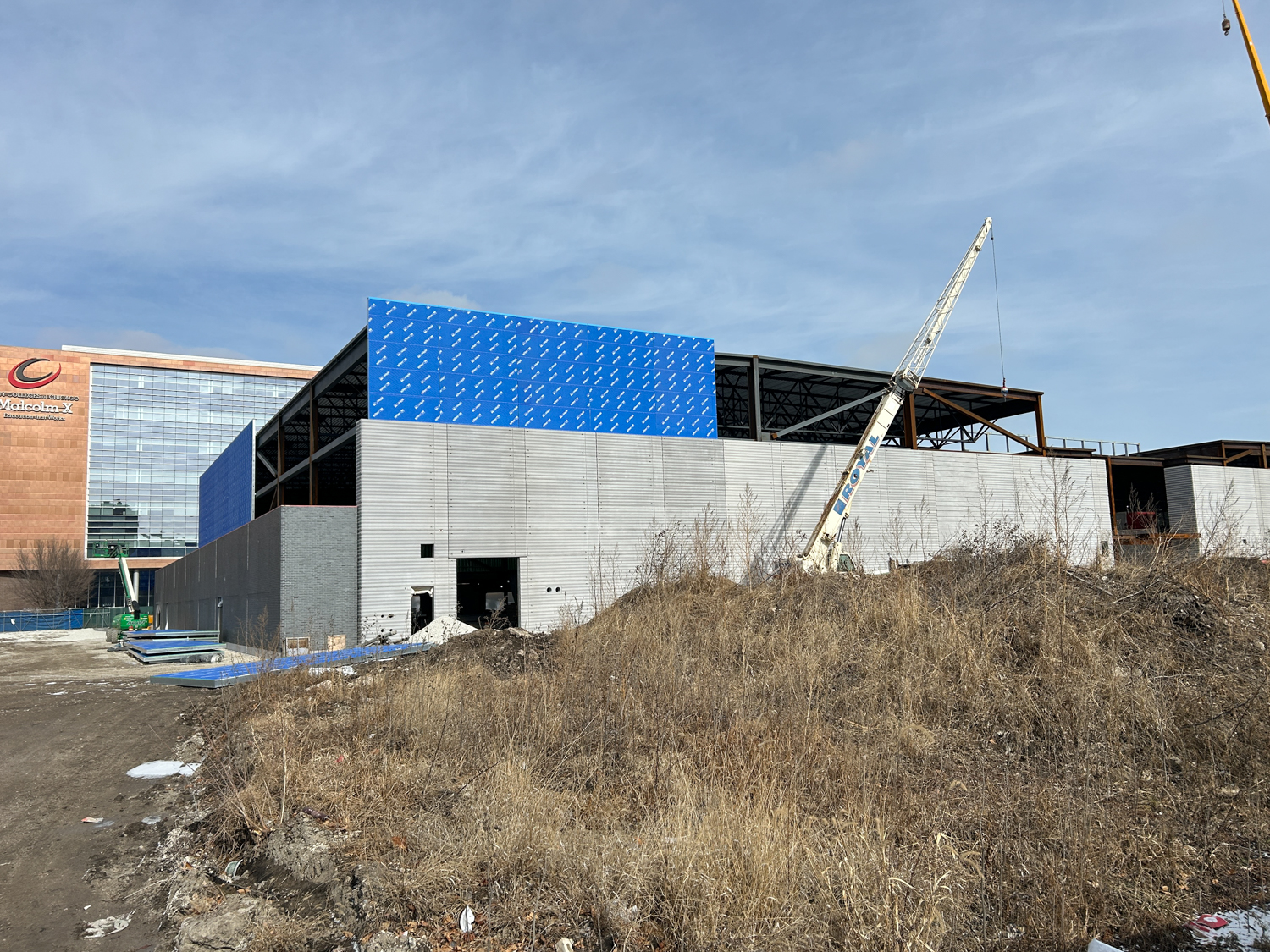
Looking north from Van Buren Street. Photo by Daniel Schell
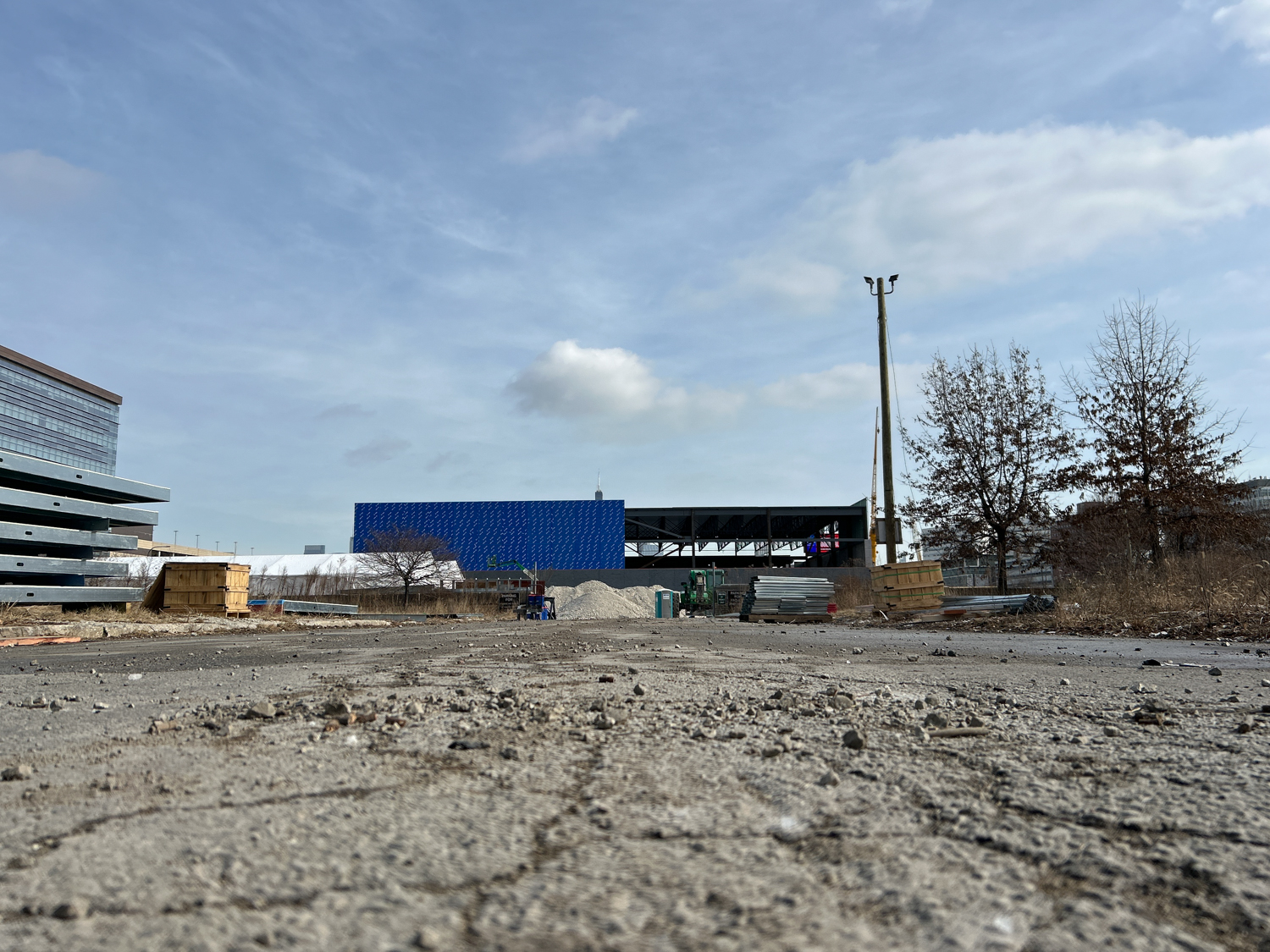
Looking east from Damen Avenue. Photo by Daniel Schell
The arena got its first permit in June of last year, when the city allowed caisson work to begin. A foundation permit followed on July 17, 2024, with permission to complete the full building coming through on October 1. There is one pending permit in the Chicago Data Portal, but that addresses the ice systems and interior layouts, rather than affecting the structural design of the building.
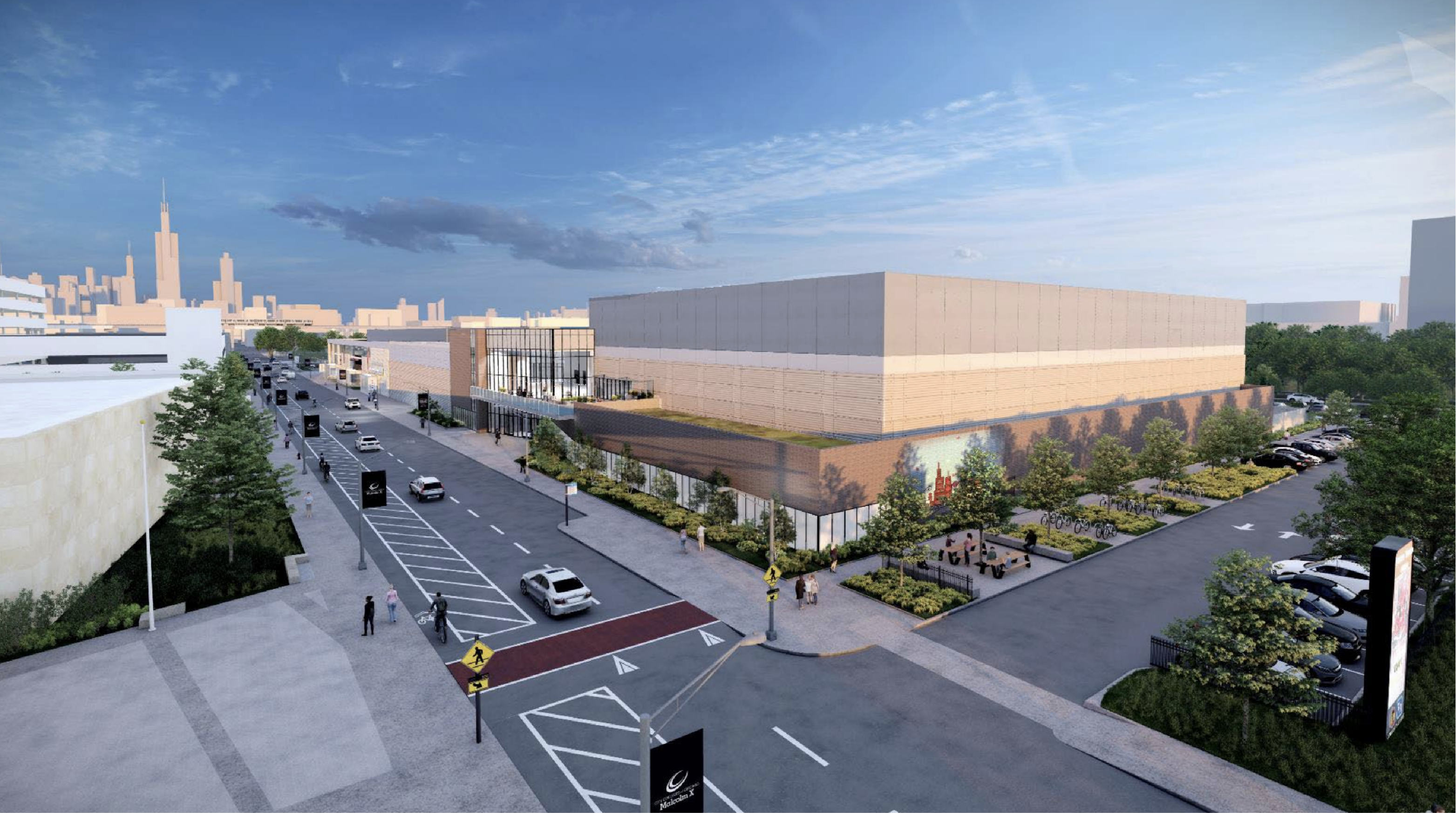
Rendering of expanded Fifth Third Arena, looking east on Jackson Boulevard, by Generator Studio
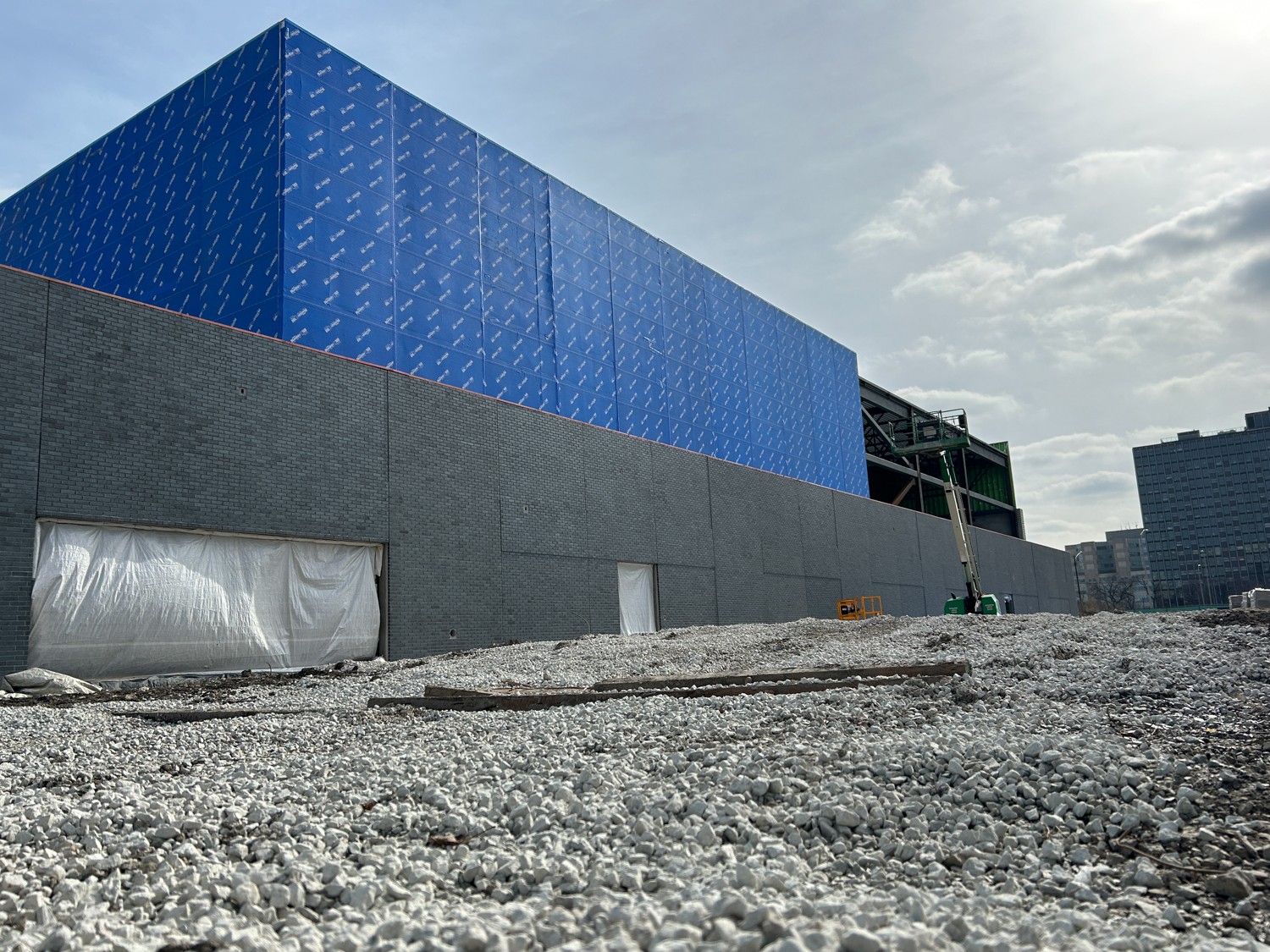
The west façade. Photo by Daniel Schell
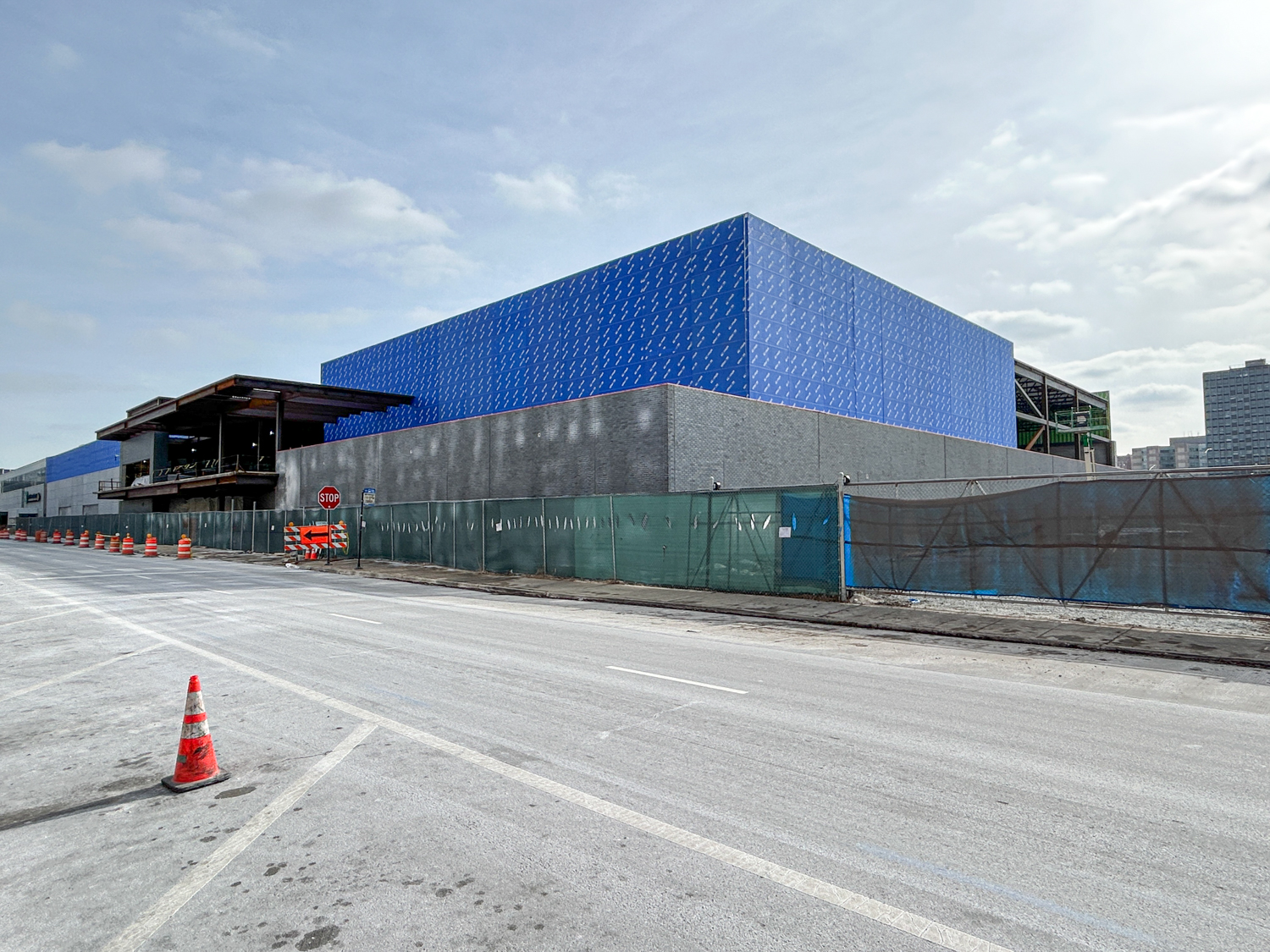
The north façade, facing Jackson Boulevard. Photo by Daniel Schell
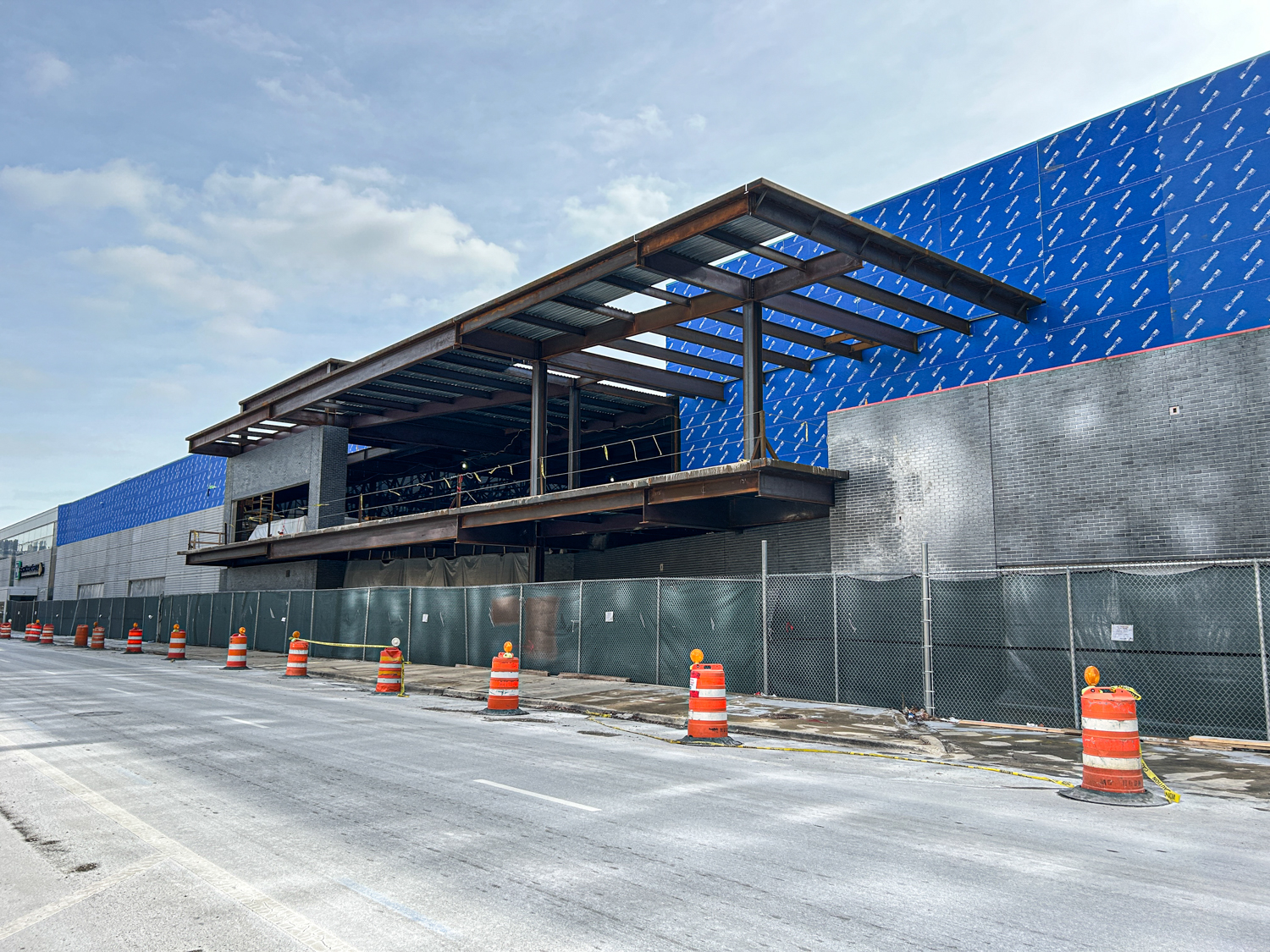
Looking east on Jackson Boulevard. Photo by Daniel Schell
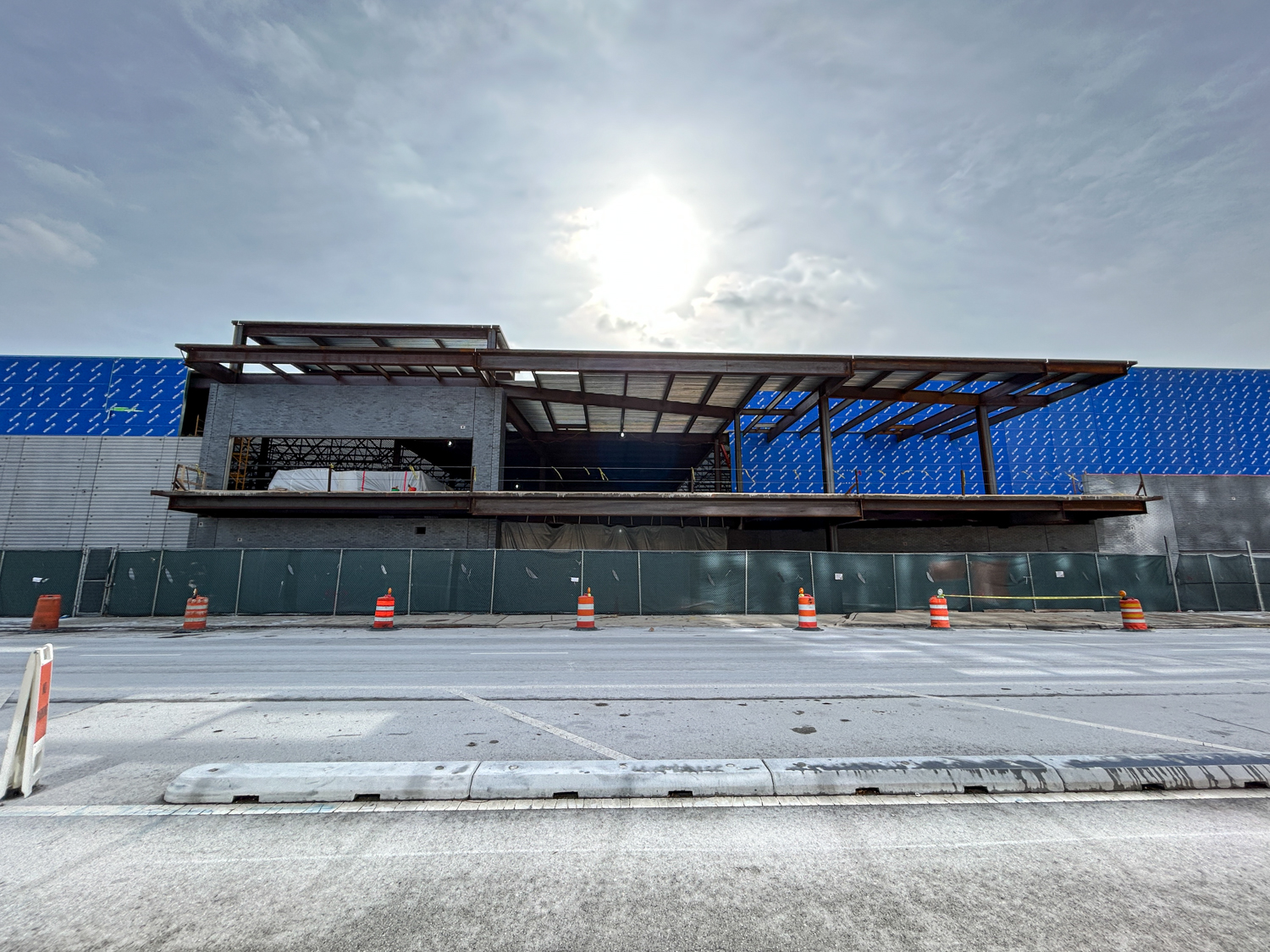
Photo by Daniel Schell
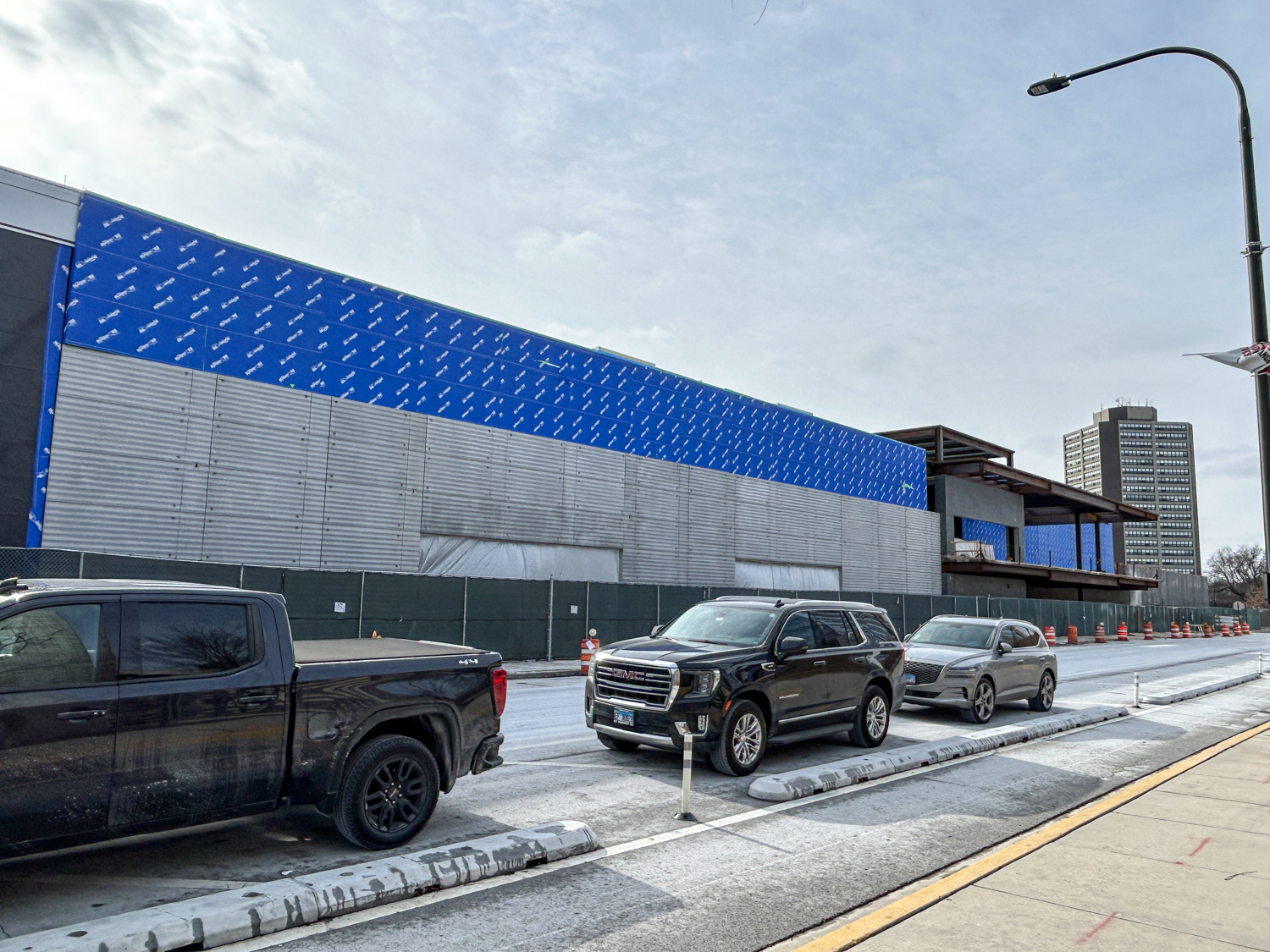
There is some street parking along Jackson Boulevard, in front of Malcolm X College. Photo by Daniel Schell
Fifth Third Arena has plenty of its own parking, and renderings show more will be added at the west end of the expansion. And that’s a plus, because hauling around hockey gear isn’t for the faint of heart. But there is public transportation nearby, especially for folks who just want to watch others play and skate. The Illinois Medical District Blue Line platform is about two blocks from the arena, and Route 50 and 126 buses are within convenient walking distance as well.
Subscribe to YIMBY’s daily e-mail
Follow YIMBYgram for real-time photo updates
Like YIMBY on Facebook
Follow YIMBY’s Twitter for the latest in YIMBYnews

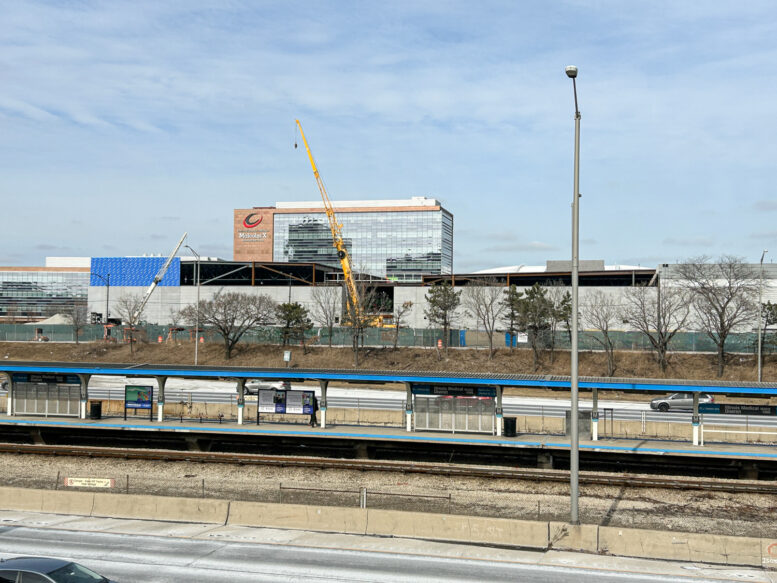
I don’t know anything about constructing a facility like this, but it would be nice if 5-10 stories of apartments could have been built on top.
Columns. Columns are undesirable for today’s stadium seating and obviously impossible over a hockey rink.
It might be possible to put this kind of facility on the TOP floor of a mid rise residential building. But you’d need a LOT of elevators around it’s perimeter to move 1500 spectators in or out at once.
That’s one ugly building. But, as long as it has a vast expanse of surface parking where we can charge $25/car, I’m good… said Wirtz.
Parking is free at Fifth Third Arena, and it’s a practice facility, not a national museum.