The Chicago City Council has approved the multi-phased mixed-use proposal at 1325 W Fulton Street within Fulton Market District. Set to replace a block-long site bound by N Ada Street to the west and N Elizabeth Street to the east, the project was revealed a few months ago and received approval from the Plan Commission last month.
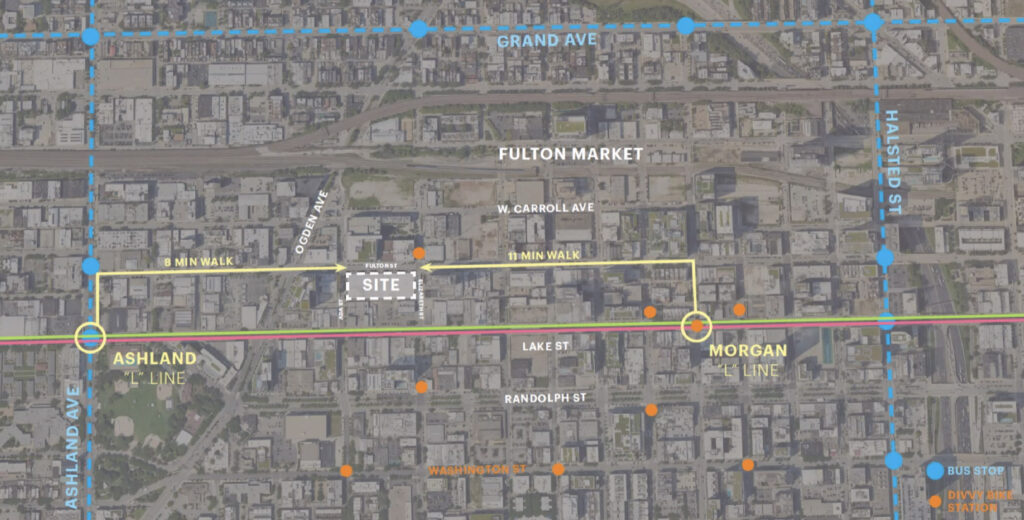
Site map of 1325 W Fulton Street by KPF and ParkFowler Plus
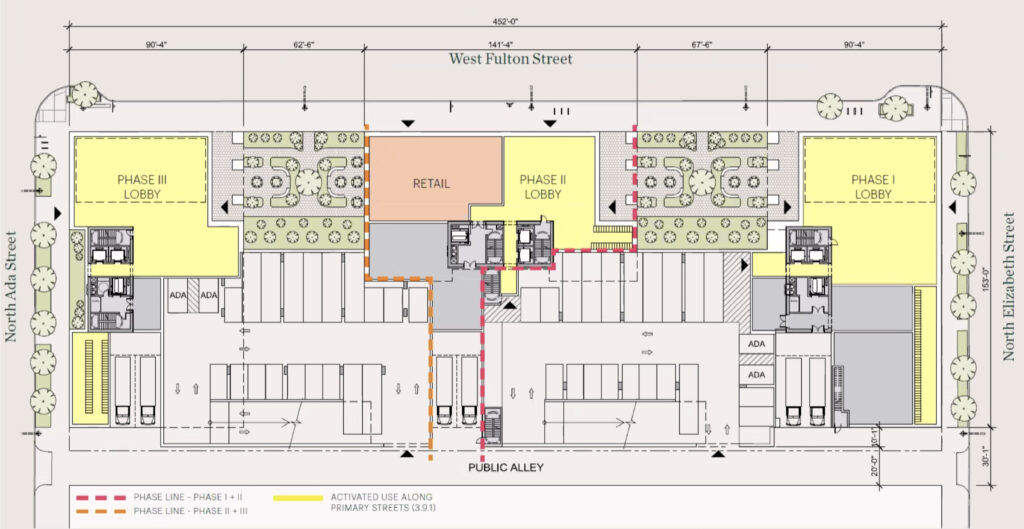
Ground floor plan of 1325 W Fulton Street by KPF and ParkFowler Plus
Developer Sulo Development purchased the site from Sterling Bay last year for nearly $30 million and brought on architecture firms KPF and ParkFowler Plus for the project’s design. Once completed, the site will hold three towers with the first set to rise on the east end of the site. During its construction, a sales center will occupy the west corner of the lot.
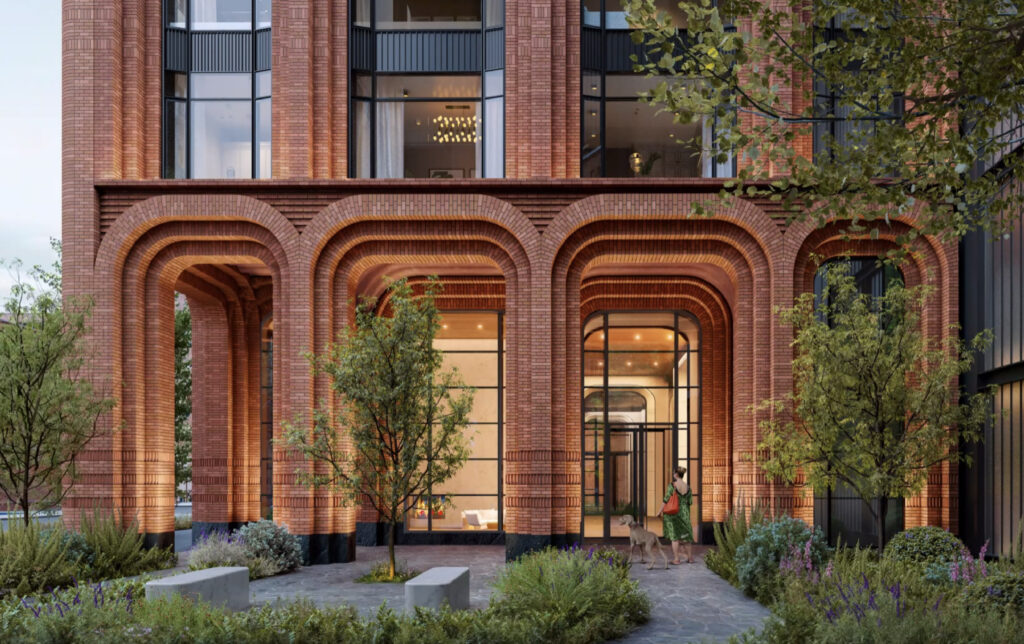
Rendering of 1325 W Fulton Street by KPF and ParkFowler Plus
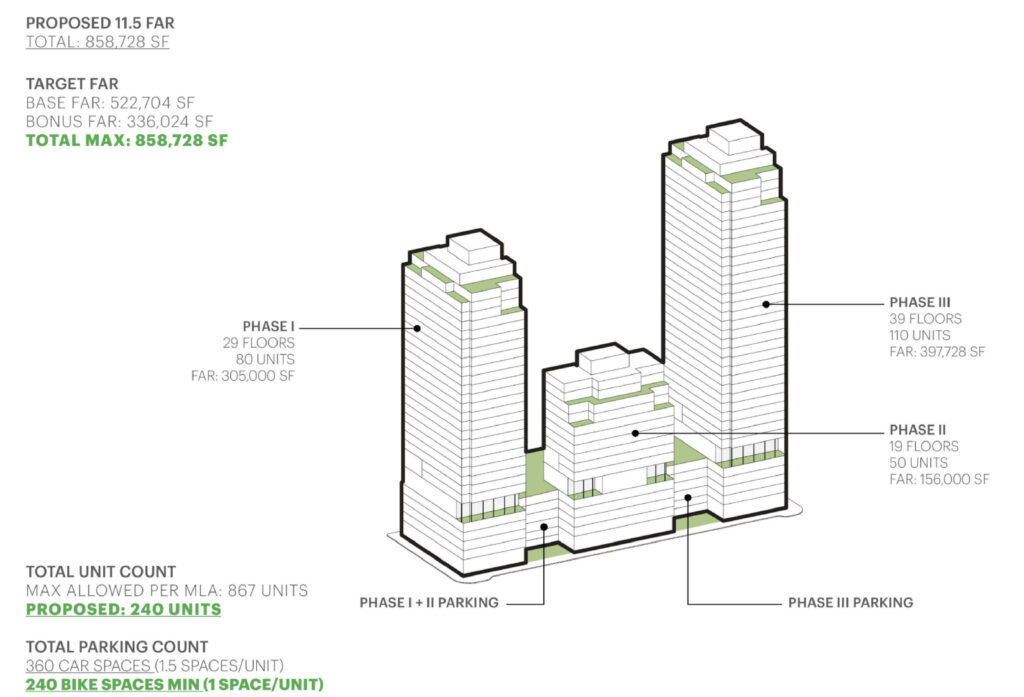
Programming of 1325 W Fulton Street by KPF and ParkFowler Plus
With the approval in hand, the developer will begin to sell the condo’s this year ahead of a 2026 groundbreaking for the first tower. This first phase will rise 29 stories and 438 feet in height, anchored by a six-story podium to be eventually shared with phase two. Within it will be a residential lobby, 95-vehicle parking garage, and a small pocket plaza along Fulton.
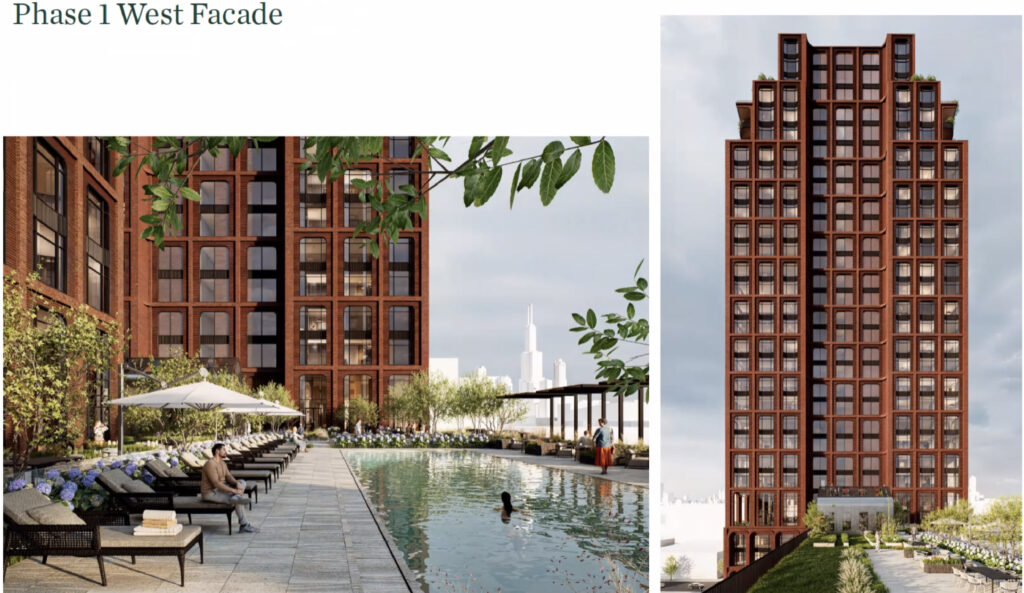
Rendering of 1325 W Fulton Street by KPF and ParkFowler Plus
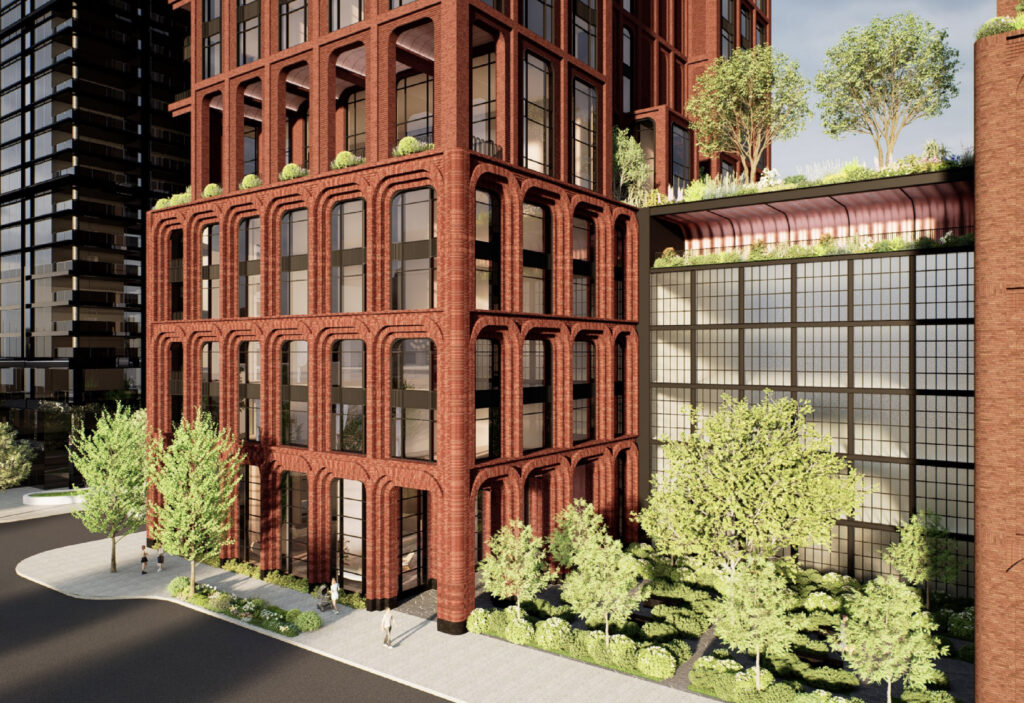
Rendering of 1325 W Fulton Street by KPF and ParkFowler Plus
Inside of the tower will be 80 condos made up of two-, three-, and four-bedroom layouts, with prices ranging from $1 to $7 million. The building will feature corner balconies, tiered terrace at the top, brick arches, inverted bay windows, and a large pool deck among other amenities.
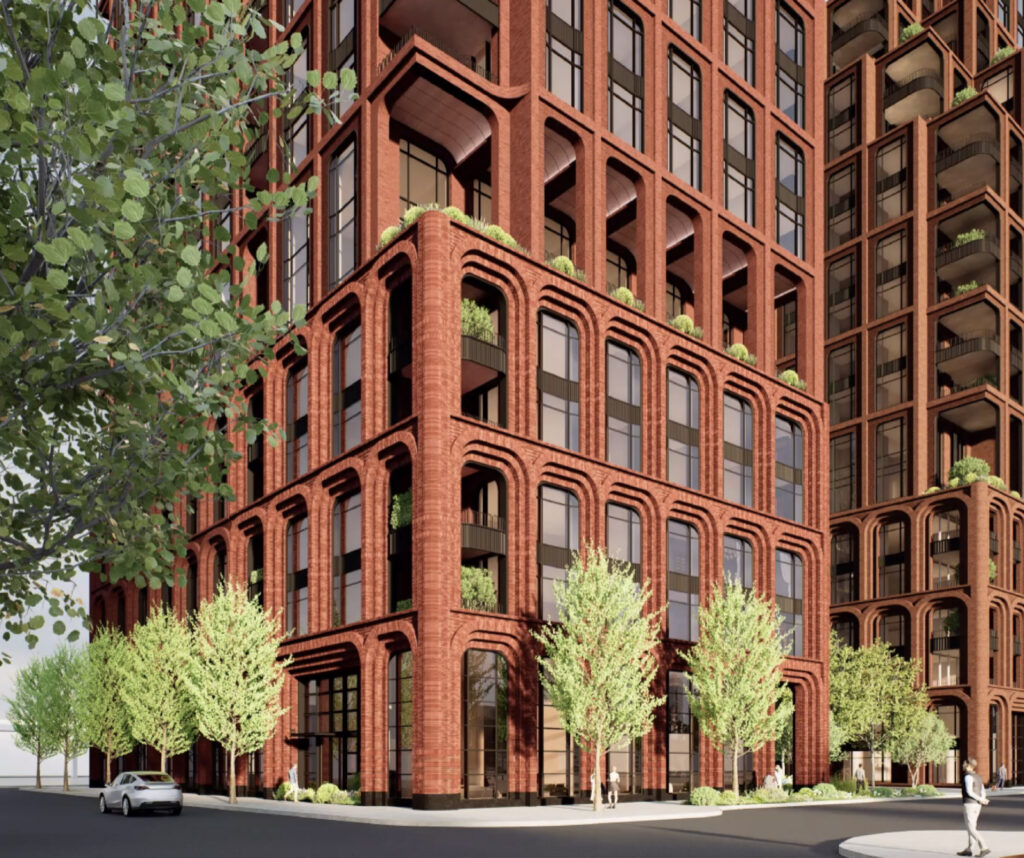
Rendering of 1325 W Fulton Street by KPF and ParkFowler Plus
The second phase will bring a shorter 301-foot-tall tower in the middle with 50 units that will share its podium with the first, there will also be a small commercial space on the ground floor. The third phase will be the tallest at 538 feet in height, with a second pocket plaza, 79-vehicle parking garage, and 110 units replacing the initial sales center on the west end of the site.
There will be no on-site affordable units and the developer will pay around $13 million in lieu of them, with the overall project costing around $400 million. If all goes according to plan, the first tower should be completed in 2028.
Subscribe to YIMBY’s daily e-mail
Follow YIMBYgram for real-time photo updates
Like YIMBY on Facebook
Follow YIMBY’s Twitter for the latest in YIMBYnews

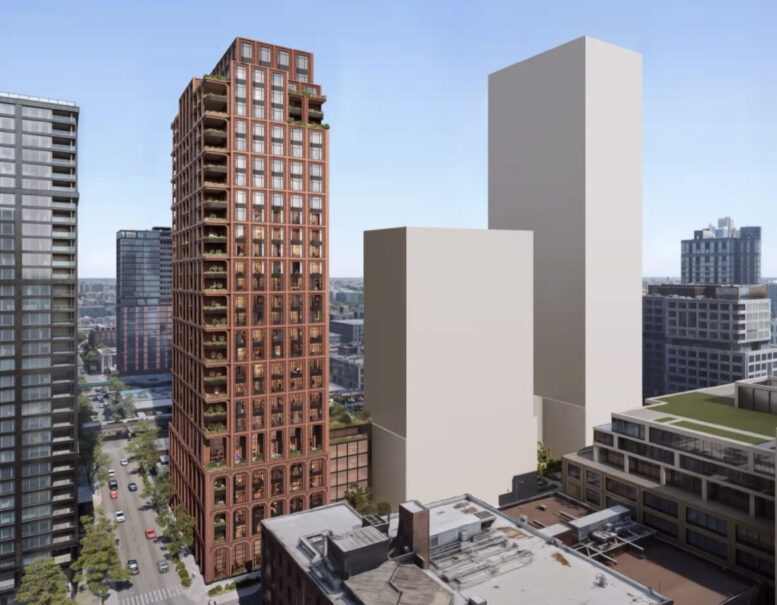
Let’s get that sales center up and running on line NOW. The city desperately needs new residential high rise density housing to resume . No need for sales efforts to be on hold until 2026 .
Hey George! Sales should begin this year and the developer hopes to break ground in 2026.
Harder to tell from the aerials, but this is really a fantastic looking building. The curb appeal is enormous.
The masonry detailing on this is fantastic. NYC’s been doing a lot of these in recent years – glad we’re getting in on the trend.
Absolutely beautiful building. I hope it gets built as-is.
Love it!
No ‘on-site affordable units” Yes!
This is the guarantee that this project will move forward. Mark my words.
these are set to be condos – so “affordable units” are never in play for condos, only apartments. They will go on sale for what the market will handle at that time. If sales are a miss, then the project goes away or another shinny glass apartment building will be built instead.
ARO requirements apply to condos as well as apartments. And in the case of this building, “There will be no on-site affordable units and the developer will pay around $13 million in lieu of them.”
Would be surprised if any of it is built within the next 5 years, based on all the other proposals for buildings that are languishing on drawing boards. Factor helping it is that it is located in Fulton Market area.